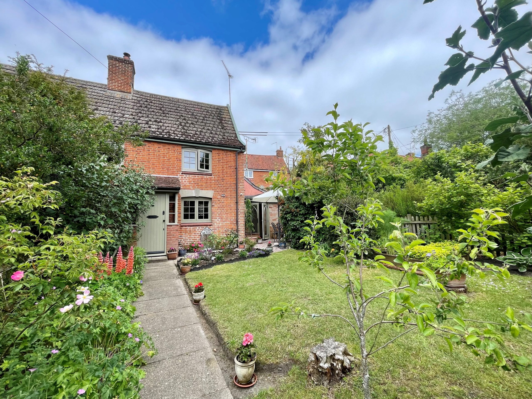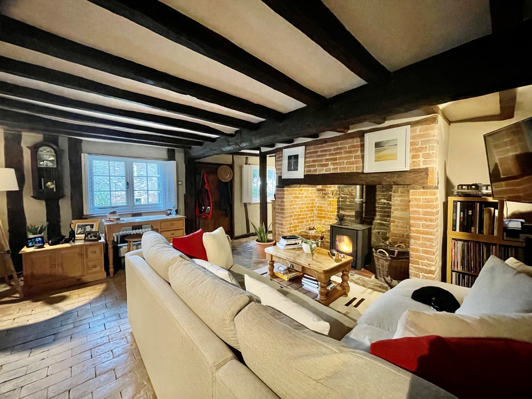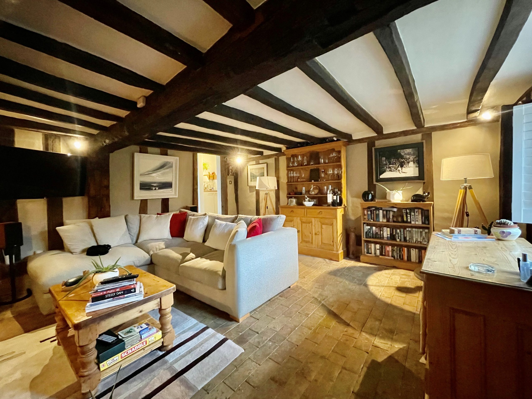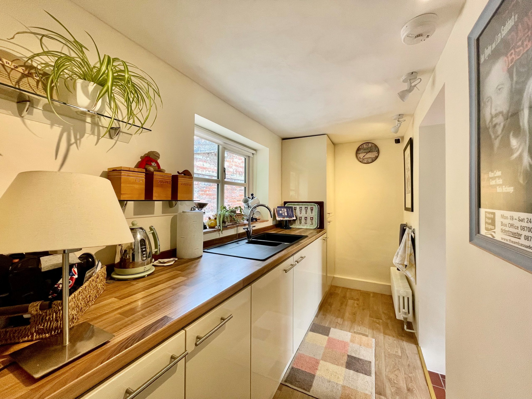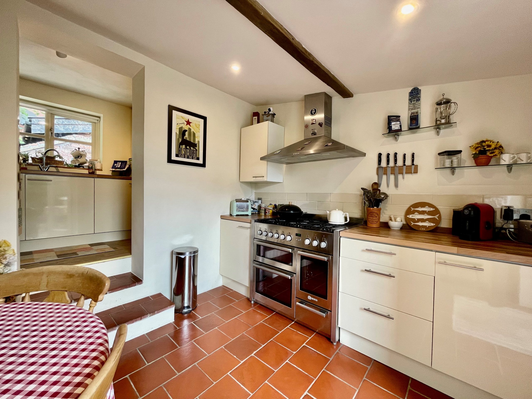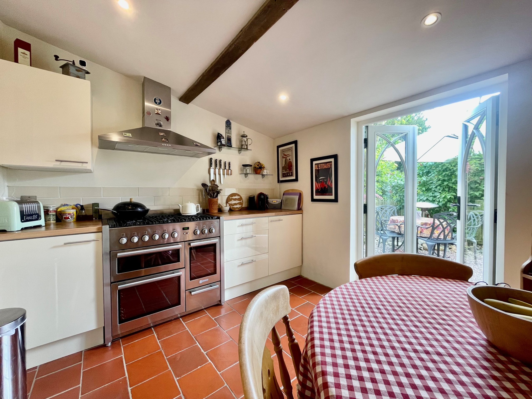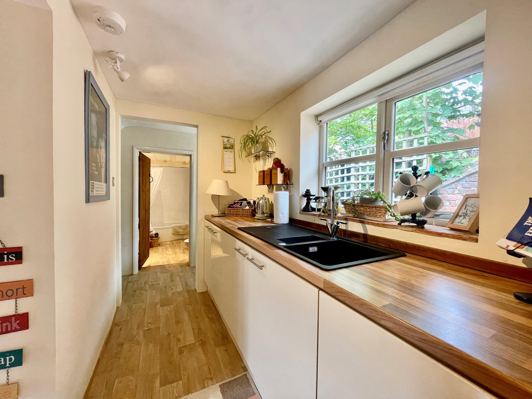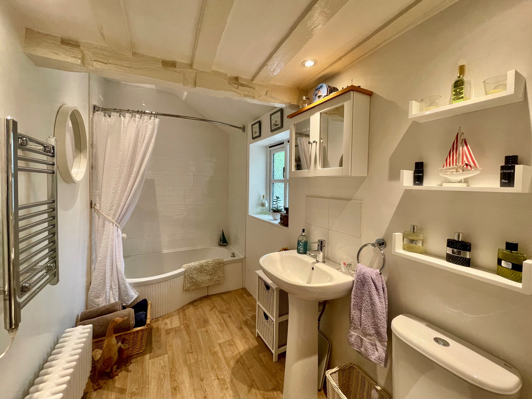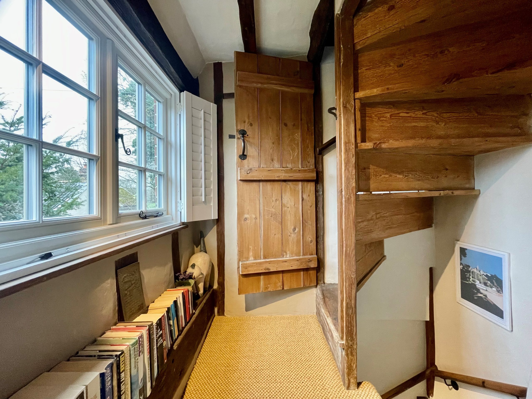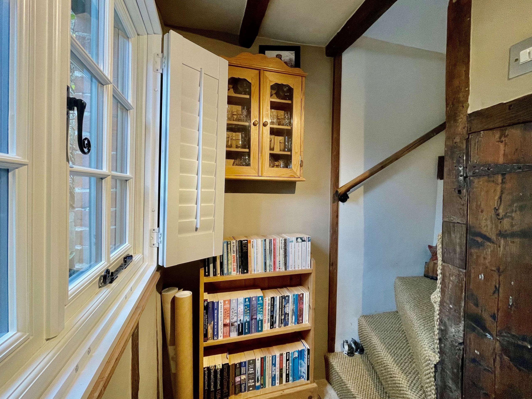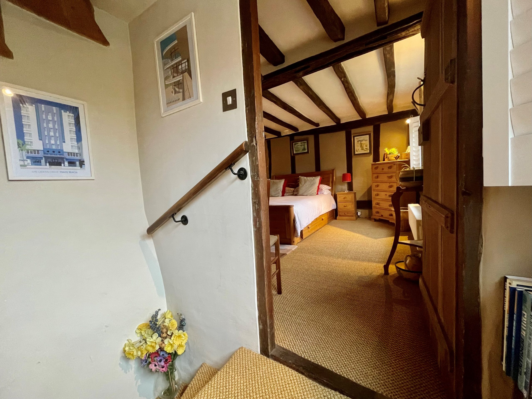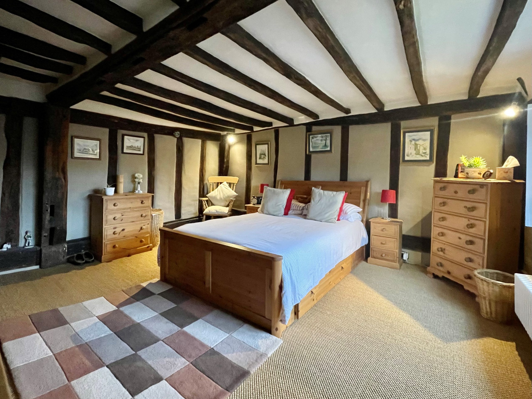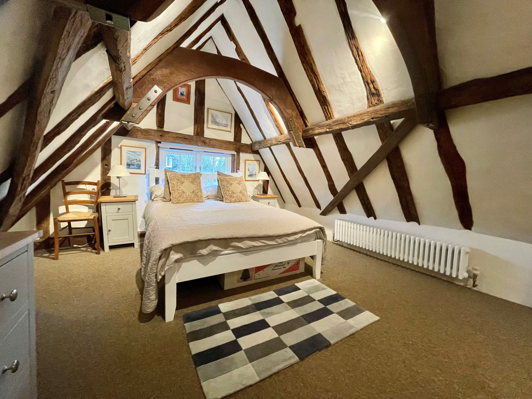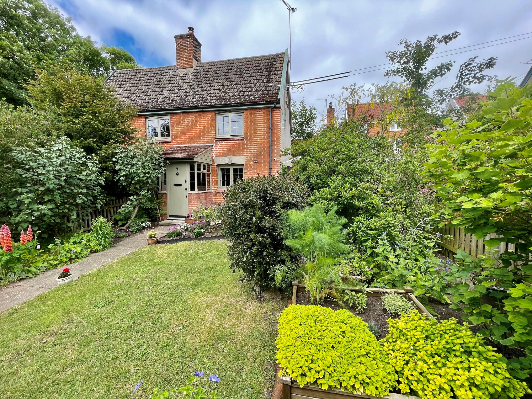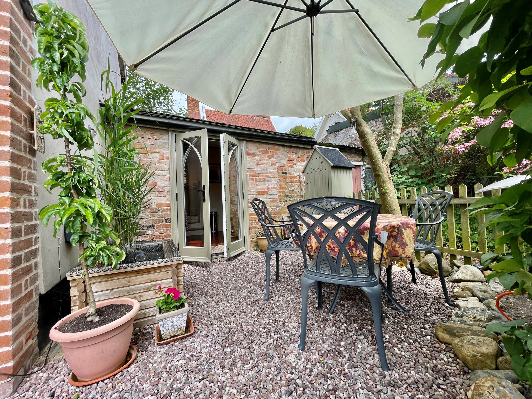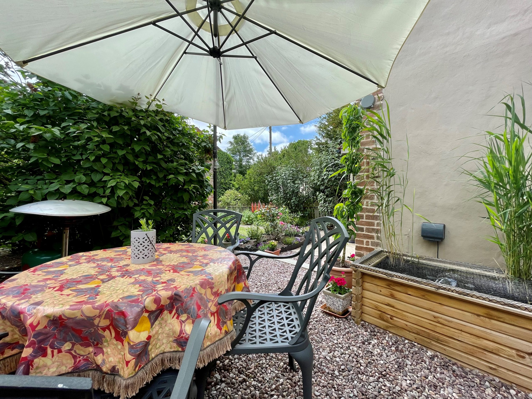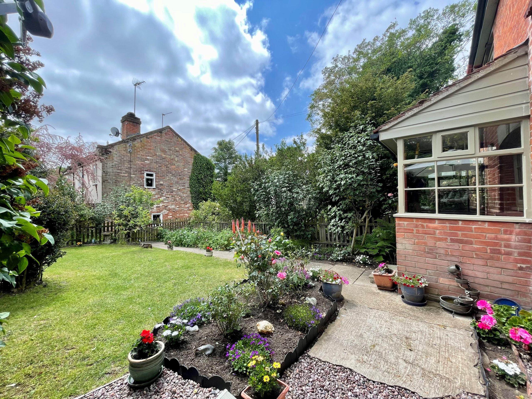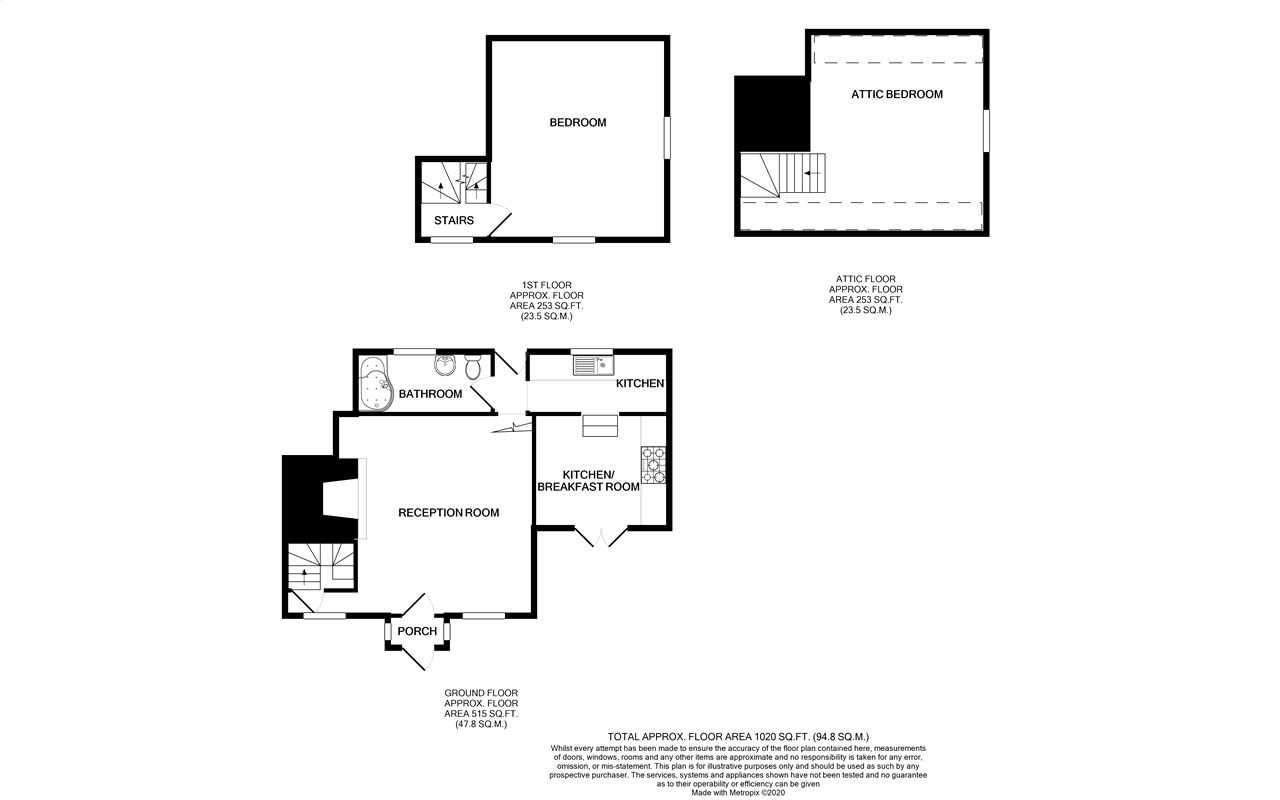Property Features
Low Street, Hoxne, IP21 5AS
Contact Agent
Eye5 Castle Street
Eye
Suffolk
IP23 7AN
Tel: 01379 871 563
property@harrisonedge.com
About the Property
A delightful period cottage, tucked away off Low Street and offering well proportioned 2 bedroomed living space across three floors. This unlisted classic timber framed property includes exposed beams, inglenook fireplace along with brick and pamment floors.
- Semi detached period cottage
- 2 Double Bedrooms
- Lovely timbered reception room
- Double Kitchen with appliances
- Delightful cottage garden
- LPG radiator heating
Property Details
Entrance Porch
An initial space with outer door and side windows laid with pamment clay tiles. A splendid boarded door leads through to..
Reception Room
15'6 x 12'10 plus recess to either side of chimney
A stunning period room within well timbered walls and ceiling of good height (approx. 6'3 to underside of joist), along with tremendous brick floor and inglenook fireplace complete with stylish A+ rated Duro Flame Rembrandt pellet burning stove. Two cottage style casement windows have been updated with installation of high efficiency double glazed windows each with smart shutters. Cast style radiator with thermostatic radiator valve (TRV). BT Openreach double master socket. Television point. The traditional stairwell of newel stairs rises to the first floor and with cupboard beneath. A step up from the main room leads through to...
Rear Lobby
Providing access via a recently updated high efficiency part glazed stable door by the same suppliers/installers of the new windows, to the outside rear. Doorways either side lead to both Bathroom and Kitchen spaces.
Kitchen
10'8 x 4'10 plus
An initial kitchen space with stainless steel sink unit within worktop in a woodgrain finish extending above storage cupboards and integrated washing machine. A full height end unit contains the Ideal LPG gas fired boiler supplying domestic hot water and radiators. A window provides an outlook to the rear set off by a pamment topped sill. An open doorway and step leads through and down to the further kitchen area...
Kitchen continued
10'6 x 9'2
Fitted with additional units to match including further worktop plus cupboard and drawer storage units with integrated fridge and Neff brushed steel range cooker with chimney hood to match. Cast type radiator. Pamment laid floor and smart high efficiency french windows installed once again by the same supplier/installer of the new windows and rear stable door. These superior glazed doors lead out to the garden and an ideal al fresco dining space.
Bathroom
Nice and roomy and well styled with smart flooring to match the rear lobby and Kitchen along with cast style radiator to set off the suite comprising P'shape shower bath with shower and screen, pedestal wash basin and low level wc. Extractor fan. A window provides natural light and ventilation finished off by a pamment topped sill.
First Floor Landing
The newel stairs rise from the corner of the main reception room to an initial landing area with double opening window to the front providing a roof top view towards Low Street. A latched early door opens to a further stairwell and the attic floor bedroom. Stylish sisal matting is laid to the stairs and throughout the upper floors creating a super look.
Bedroom 1
15'6 x 13'7
A lovely room, well timbered with a shuttered window to the front elevation. Cast type radiator. Fitted wardrobe cupboard.
Attic Bedroom
A splendid second bedroom with double glazed gable window and exposed timber framing showing the impressive roof construction along with exposed red brick chimneybreast. Cast type radiator.
Outside
The original house was many years ago divided into two dwellings. No.45 is furthest from the road, nicely set back in a discreet position. Initial access from the road is via a right of way through double wrought iron gates to the cottage garden gate and front garden. A similar arrangement can be found at the rear providing access to further outside space. The main garden space, set behind cottage picket fencing features lawn and borders, neatly tended and containing a number of plants and shrubs. An ideal al fresco area close to the kitchen french windows is used for a table and chairs. Across the rear a gravelled area, approximately 6' across leads onto a wider space containing a recently acquired GARDEN SHED along with 4 tall LPG bottles used in a rotating combination.
Services
The vendor has confirmed that the property benefits from mains water, electricity & mains drainage.
Wayleaves & Easements
The property is sold subject to and with all the benefit of all wayleaves, covenants, easements and rights of way whether or not disclosed in these particulars.
Important Notice
These particulars do not form part of any offer or contract and should not be relied upon as statements or representations of fact. Harrison Edge has no authority to make or give in writing or verbally any representations or warranties in relation to the property. Any areas, measurements or distances are approximate. The text, photographs and plans are for guidance only and are not necessarily comprehensive. No assumptions should be made that the property has all the necessary planning, building regulation or other consents. Harrison Edge have not carried out a survey, nor tested the services, appliances or facilities. Purchasers must satisfy themselves by inspection or otherwise. In the interest of Health & Safety, please ensure that you take due care when inspecting any property.
Postal Address
45 Low Street, Hoxne, IP21 5AS
Local Authority
Mid Suffolk District Council, Endeavour House, 8 Russell Road, Ipswich IP1 2BX. Telephone: 0300 123 4000
Council Tax
The property has been placed in Tax Band B.
Tenure & Possession
The property is for sale freehold with vacant possession upon completion.
Fixtures & Fittings
All items normally designated as tenants fixtures & fittings are specifically excluded from the sale unless mentioned in these particulars.
Viewing
By prior telephone appointment with the vendors' agent Harrison Edge T: +44 (0)1379 871 563 07542 965 660
Directions
Hoxne lies on the edge of the Waveney Valley easily reached from Eye and the surrounding area. Follow the B1117 from Eye past the Church and out over the bridge. Take the next left signposted Hoxne after approximately one mile. Once in Hoxne No.45 will be found just past the Green set back on the right.






