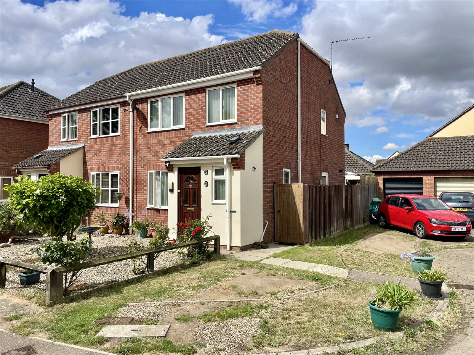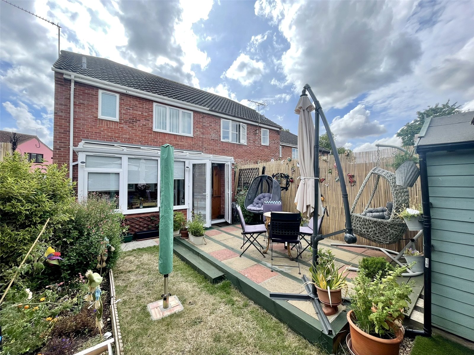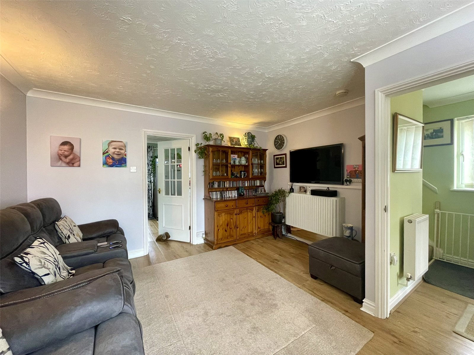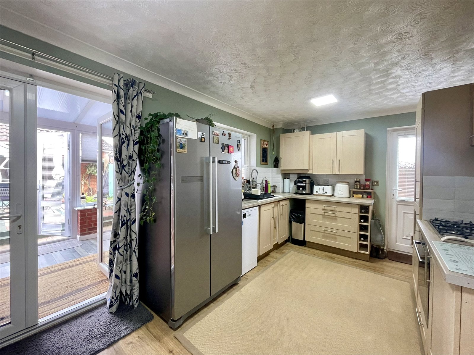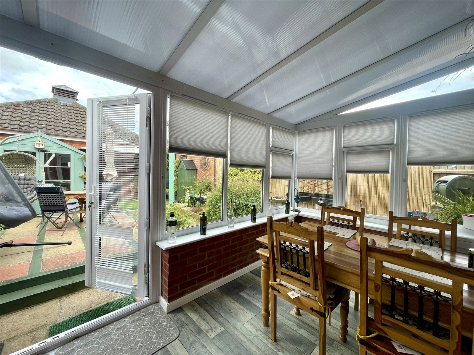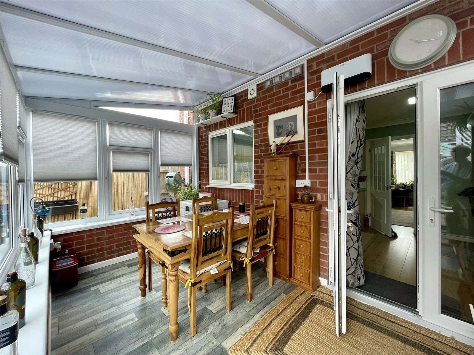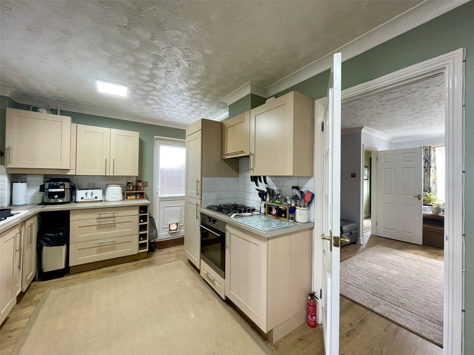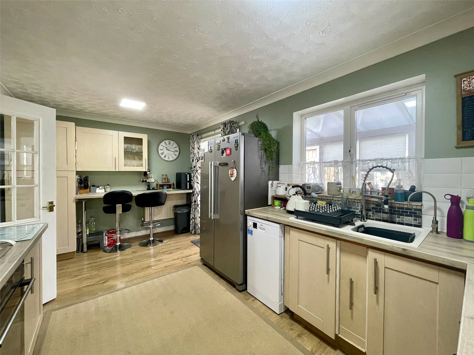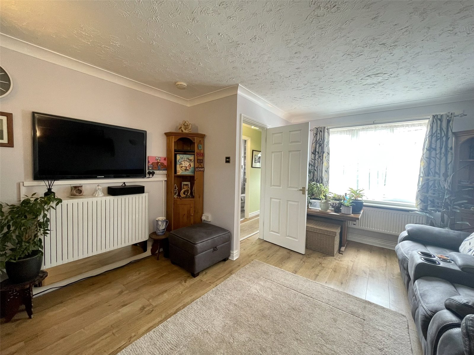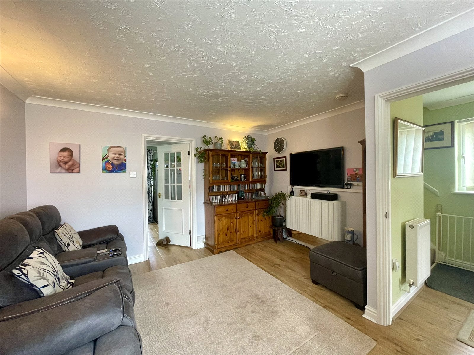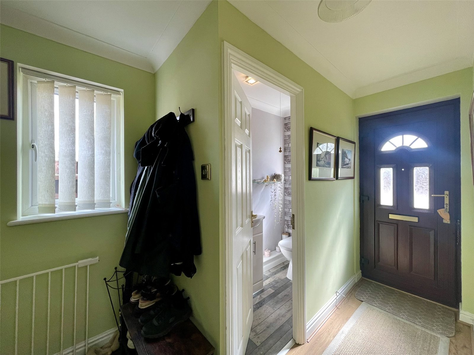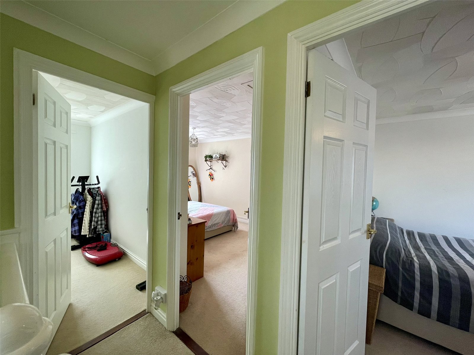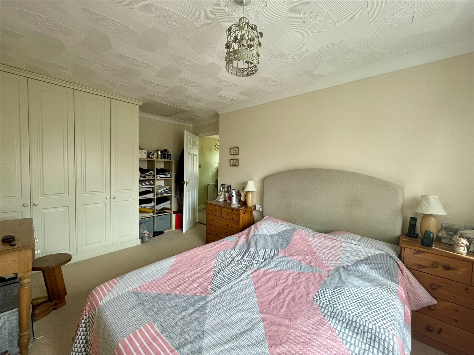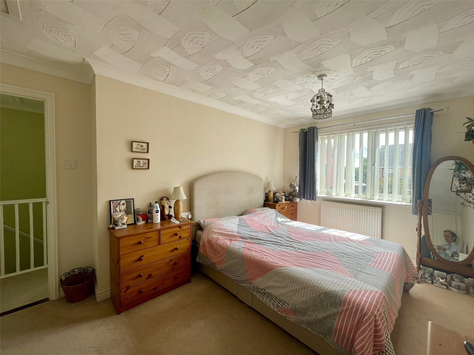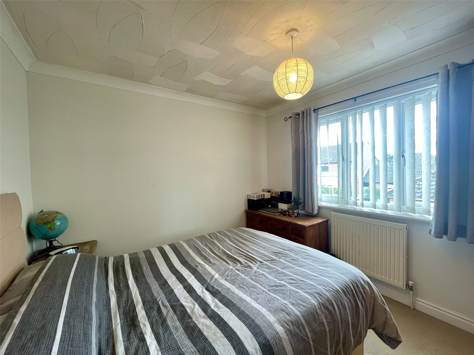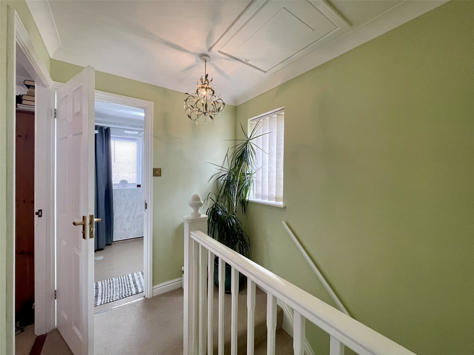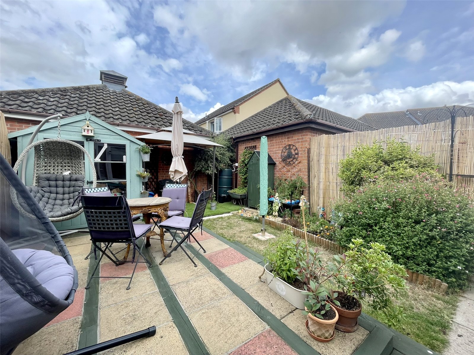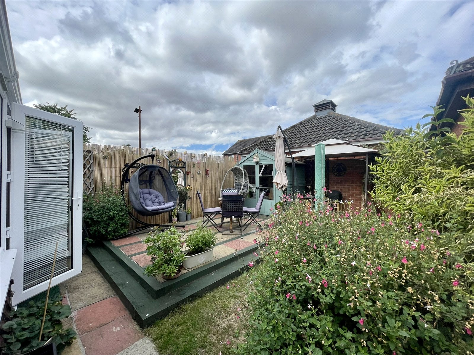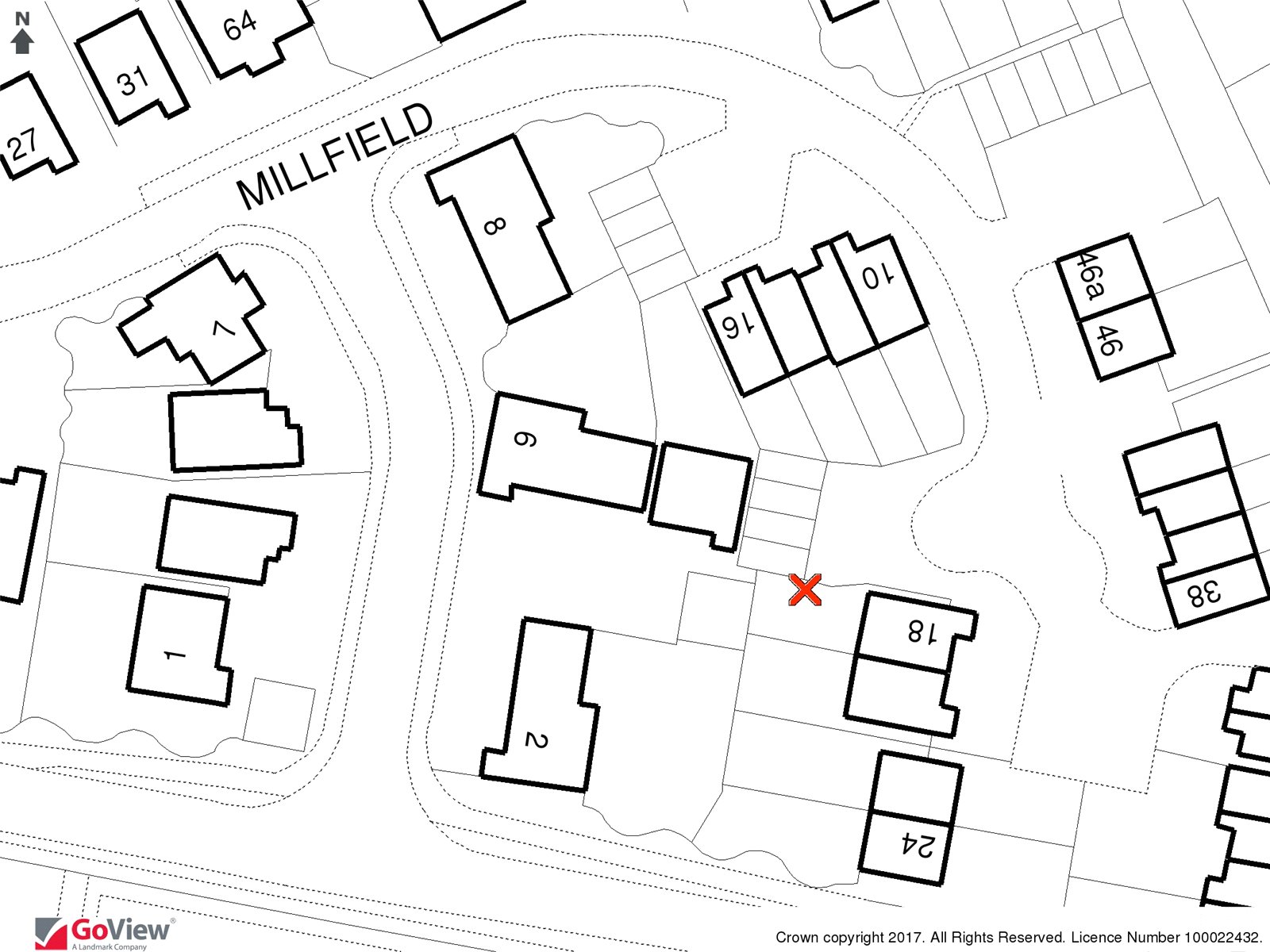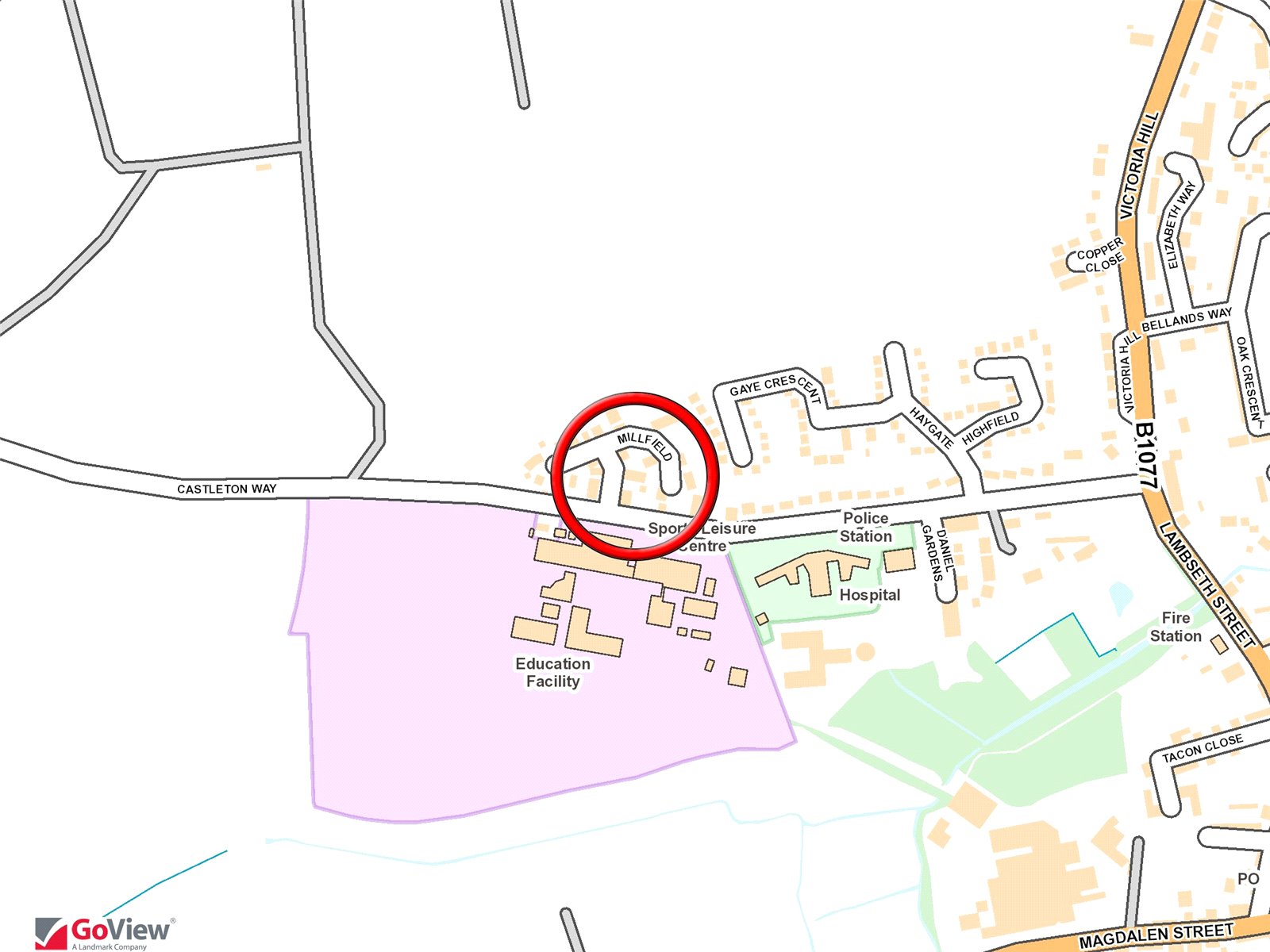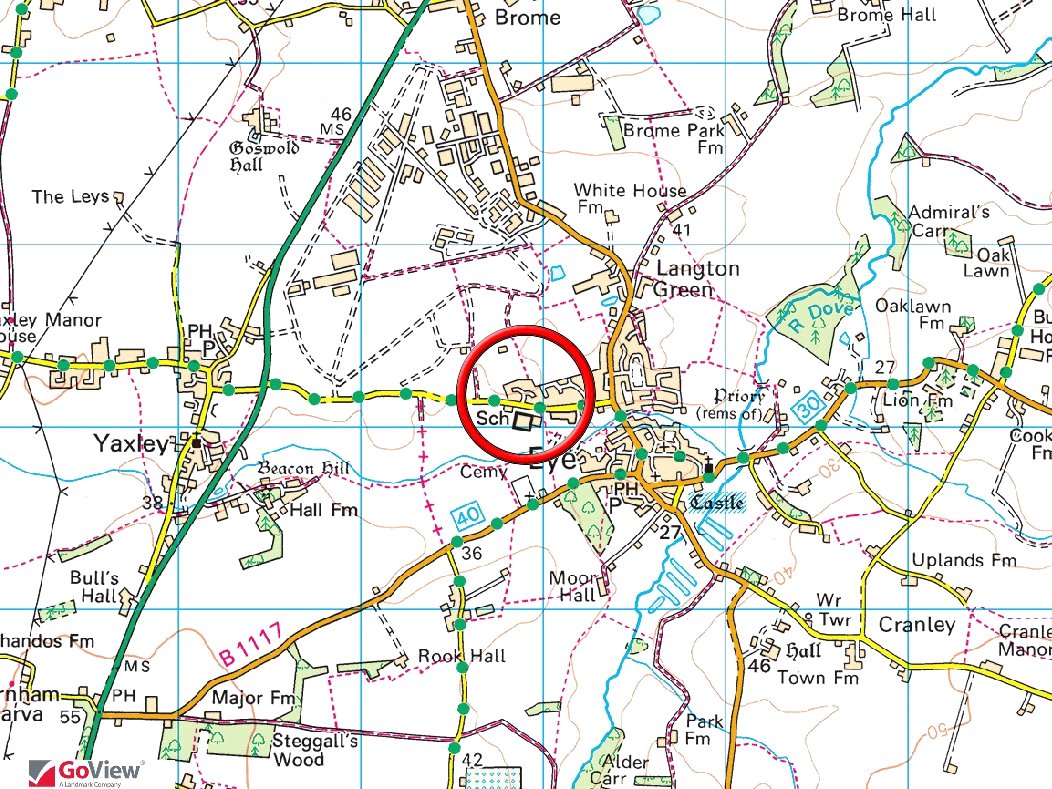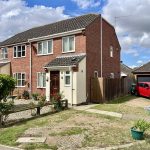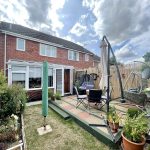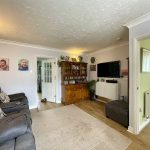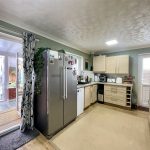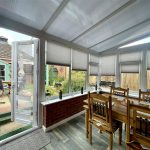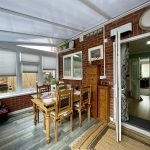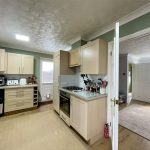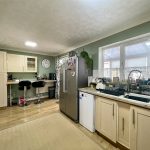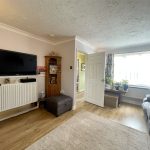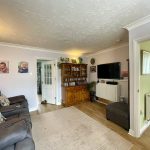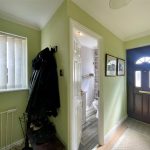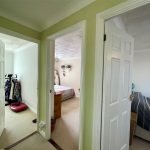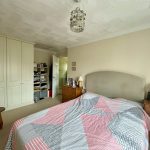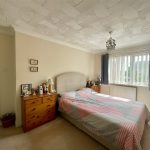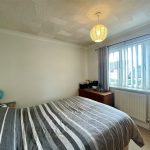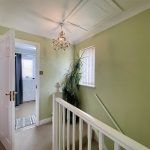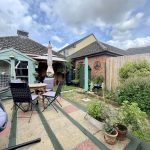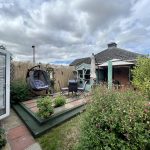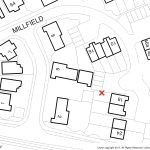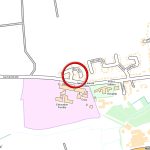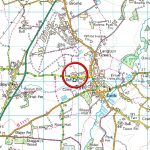
Millfield, Eye, IP23 7DE
Contact Us
Eye
5 Castle Street
Eye
Suffolk
IP23 7AN
Tel: 01379 871 563
property@harrisonedge.com
Property Summary
Property Details
Few semi detached houses come up for sale in Millfield and this particular example was originally one of the site Show Homes. Having handled the property previously it is clear the current owners have carried out a number of good improvements including the adding of a conservatory at the rear, redecorating and laying of floor coverings, relandscaping the garden along with refurbishing fittings. The original boiler has also been replaced by a combi Worcester boiler. Well maintained and cared for, a number of earlier improvements have been made not least the replacement of windows with PVCu double glazed units. Furthermore, the original bathroom has been converted to a Wet Room. A feature of the ground floor is the hallway and cloakroom/wc along with a social kitchen comfortably accommodating a table and chairs but now with the addition of a Conservatory beyond which currently acts as a Dining Room. The house sits well within the Close with its own garage alongside, bordering the garden in part with that of a neighbour's at the rear, both combining to create a very pleasant rear garden area with a backdrop of red brick.
Hallway
Featuring a PVCu double glazed replacement door. Stairs at the far end rise to the first floor and a side window provides further natural light. Double radiator.
Cloakroom
Refurbished by the current owners and now fitted with a suite comprising vanity wash basin with cupboard along with low level wc. Stylish 'designer' radiator. Tiled floor. PVCu double glazed window.
Lounge 4.55m x 3.96m Max
A well proportioned room with PVCu double glazed window to the front elevation. Two single radiators include one set within a particularly stylish radiator cover. Television and telephone points. A door leads through to the...
Kitchen 5m x 2.9m
Refitted with woodgrain effect worktop above base units set to one side enabling a comfortable table and chairs space with glazed double doors leading through to the CONSERVATORY DINING ROOM created by the current owners. Units comprise base cupboard and drawer storage units including wine storage and plumbing for dishwasher. Stainless steel single drainer sink unit, plumbing for washing machine and additional appliance space. Adjacent worktop extends above further storage and an integrated single oven and four ring gas hob with extractor hood. The Worcester gas fired combination boiler is concealed within a wall cupboard and supplies domestic hot water and radiators. Useful understairs cupboard. Tiled splashback. Double radiator. A half glazed door leads to the side pathway. PVCu double glazed window providing an outlook into the conservatory.
Conservatory Dining Room 3.94m x 2.2m
A very worthwhile addition to the rear of the property serving as a versatile space currently as a Dining Room. Of double glazed PVCu framing with shaded polycarbonate roof and statement brick wall along one side along with further exposed brickwork beneath the glazing. Laid with a laminate floor and finished with a contemporary cast style radiator. Plumbing for washing machine. Glazed double doors lead out to the garden.
First Floor Landing
A straight staircase with stairwell window rises to the first floor accommodation and the landing which serves as a hub to each of the four spaces. Access to loft space with drop down hatch and fitted loft ladder.
Bedroom 1 4.62m x 2.77m
A good size main bedroom with built in wardrobe cupboards and telephone point. A PVCu double glazed window provides an outlook to the front elevation. Single radiator.
Bedroom 2 3.1m x 2.87m
A further PVCu double glazed window provides an outlook to the rear garden and beyond. Single radiator.
Bedroom 3 3.23m x 2.18m
Built in Airing Cupboard housing hot water storage tank and immersion heater. Single radiator. PVCu double glazed window to the front elevation.
Wet Room
Converted from the original bathroom now with dedicated shower area with drained non slip floor surface and newly installed Mira Sport shower unit. Vanity wash basin with cupboard and storage unit. Low level wc. Tiling. Single radiator. PVCu double glazed window to the rear elevation. Extractor fan
Outside
The house is set behind a front garden space laid to gravel and featuring a Magnolia tree and shrub roses. A side gate leads to a pathway alongside the house to the rear garden enclosed in part by the brickwork of two garages creating good privacy. It is also clearly apparent the position of the neighbouring properties creates further privacy and allows plenty of sky. All in all, for such a location, a very good position within the development. The current owners have landscaped the rear to include a paved terrace area along with Summer House and planted borders. Outside tap. The adjacent GARAGE has electric roller door with remote control and parking immediately to the fore.
Services
The vendor has confirmed that the property benefits from mains water, electricity, gas & mains drainage.
Mobile & Broadband
OfCom Mobile & Broadband Checker - paste the following link into your browser:
https://www.ofcom.org.uk/mobile-coverage-checker
https://checker.ofcom.org.uk/en-gb/broadband-coverage#pc=IP237DE&uprn=100091083771
Flood Risk
For Flood Risk information paste the following Link into your Browser:
https://check-long-term-flood-risk.service.gov.uk/risk#
Wayleaves & Easements
The property is sold subject to and with all the benefit of all wayleaves, covenants, easements and rights of way whether or not disclosed in these particulars.
Fixtures & Fittings
All items normally designated as fixtures & fittings are specifically excluded from the sale unless mentioned in these particulars.
Important Notice
These particulars do not form part of any offer or contract and should not be relied upon as statements or representations of fact. Harrison Edge has no authority to make or give in writing or verbally any representations or warranties in relation to the property. Any areas, measurements or distances are approximate. The text, photographs and plans are for guidance only and are not necessarily comprehensive. No assumptions should be made that the property has all the necessary planning, building regulation or other consents. Harrison Edge have not carried out a survey, nor tested the services, appliances or facilities. Purchasers must satisfy themselves by inspection or otherwise. In the interest of Health & Safety, please ensure that you take due care when inspecting any property.
Postal Address
18 Millfield, Eye, IP23 7DE
Local Authority
Mid Suffolk District Council, Endeavour House, 8 Russell Road, Ipswich IP1 2BX. Telephone: 0300 123 4000
Council Tax
The property has been placed in Tax Band C.
Tenure & Possession
The property is for sale freehold with vacant possession upon completion.
Viewing
By prior telephone appointment with the vendors agent Harrison Edge T: +44 (0)1379 871 563

