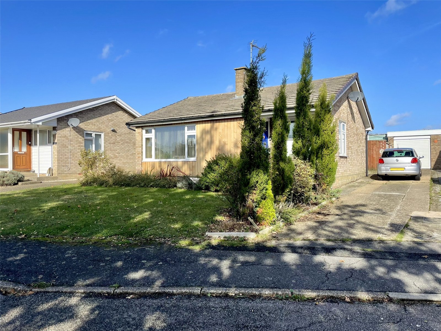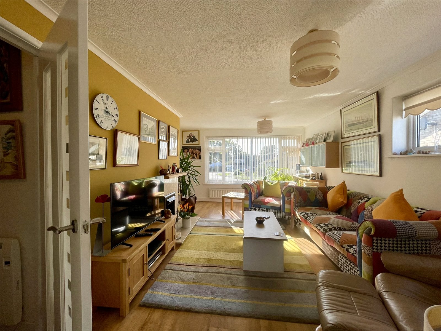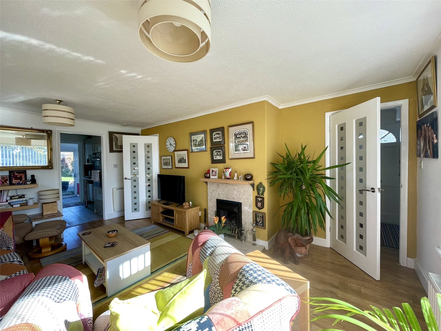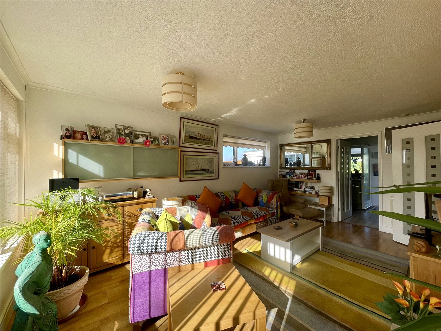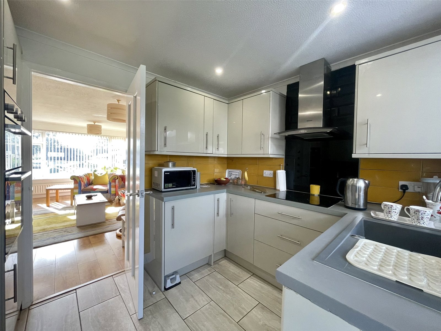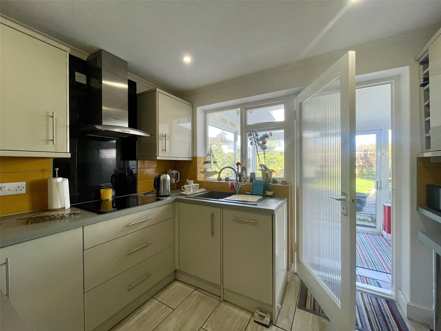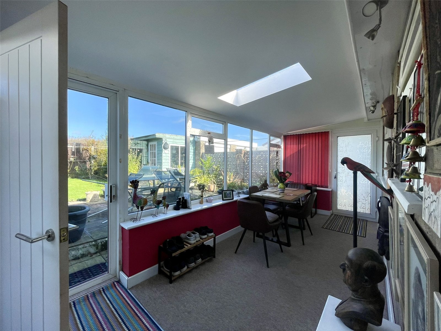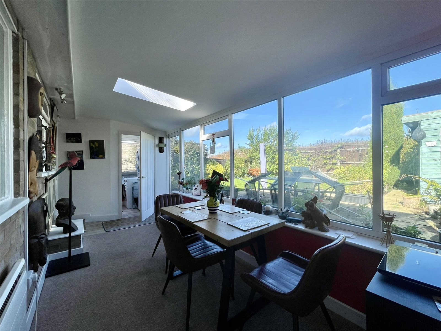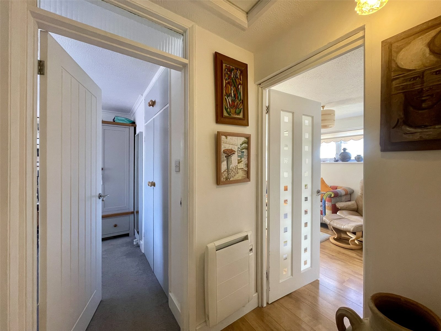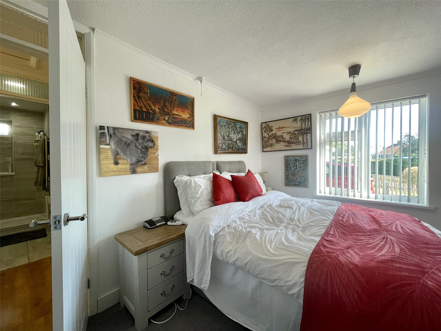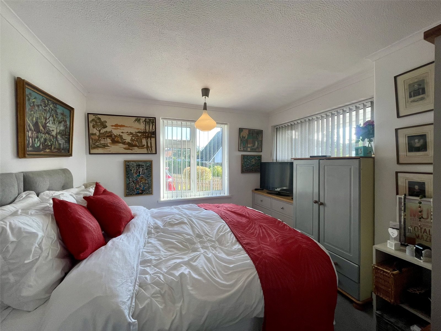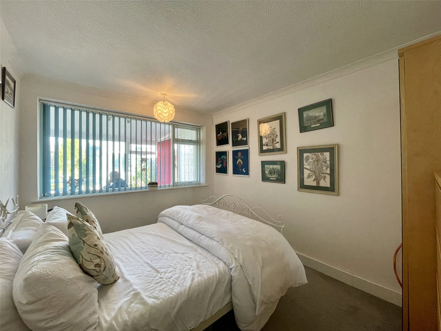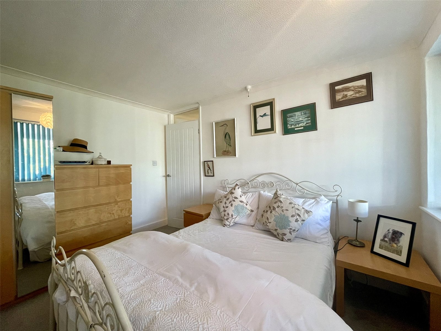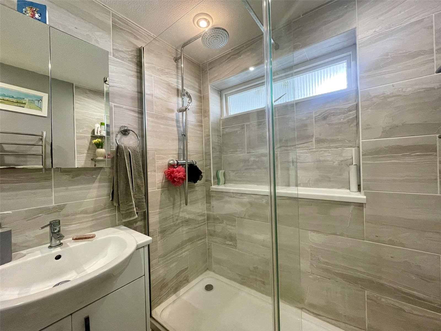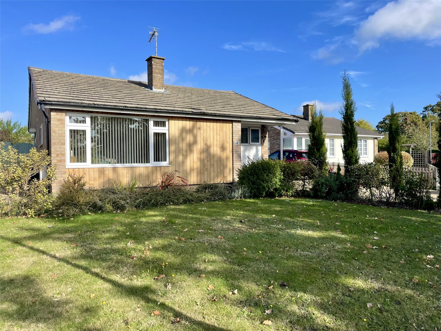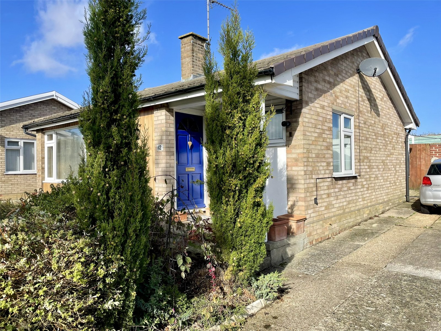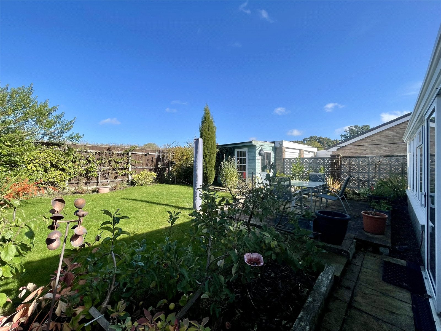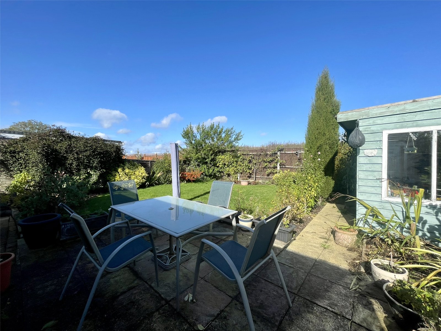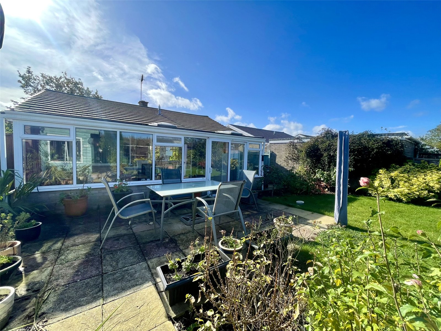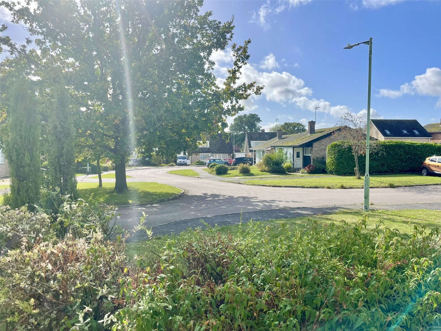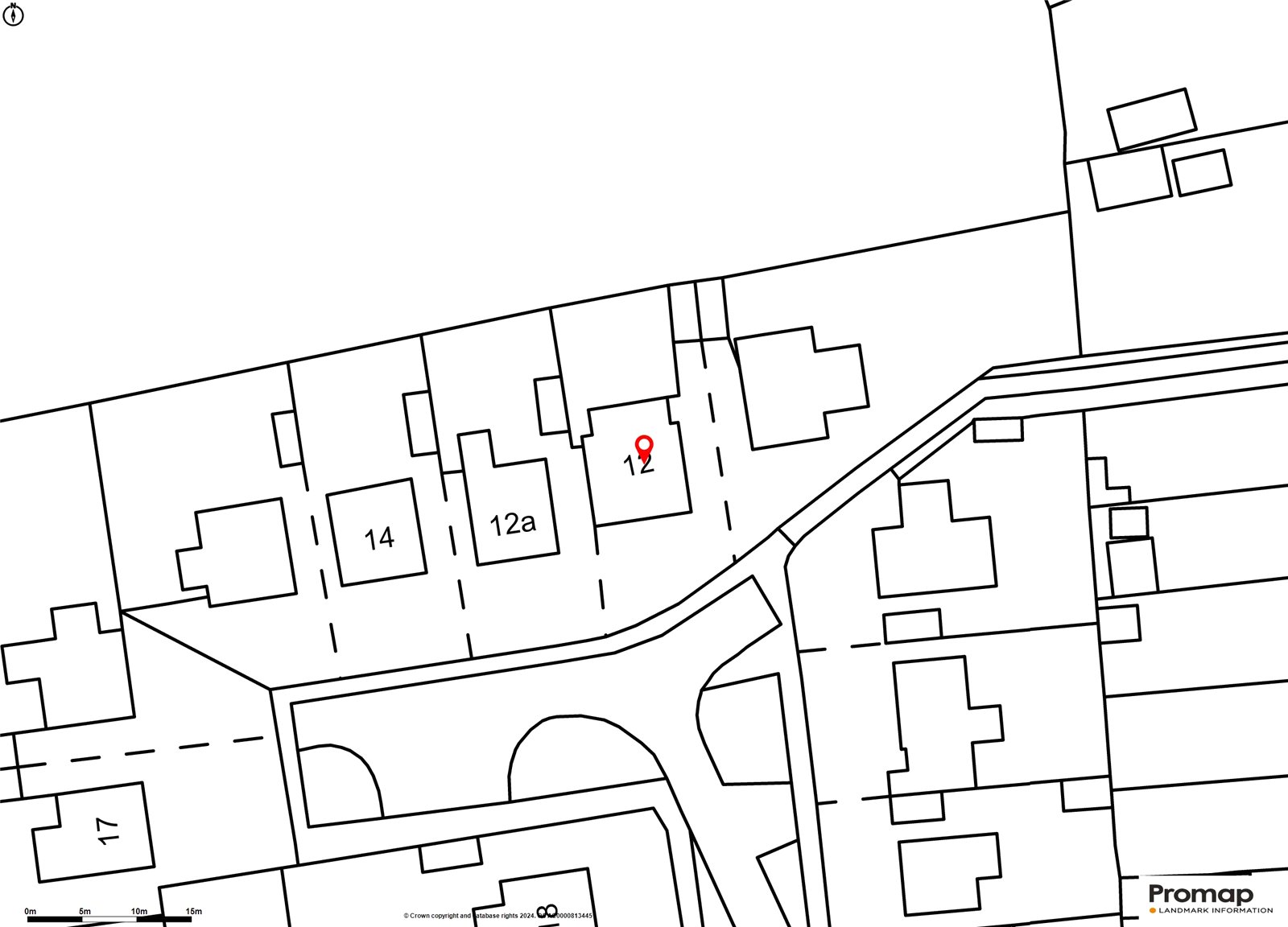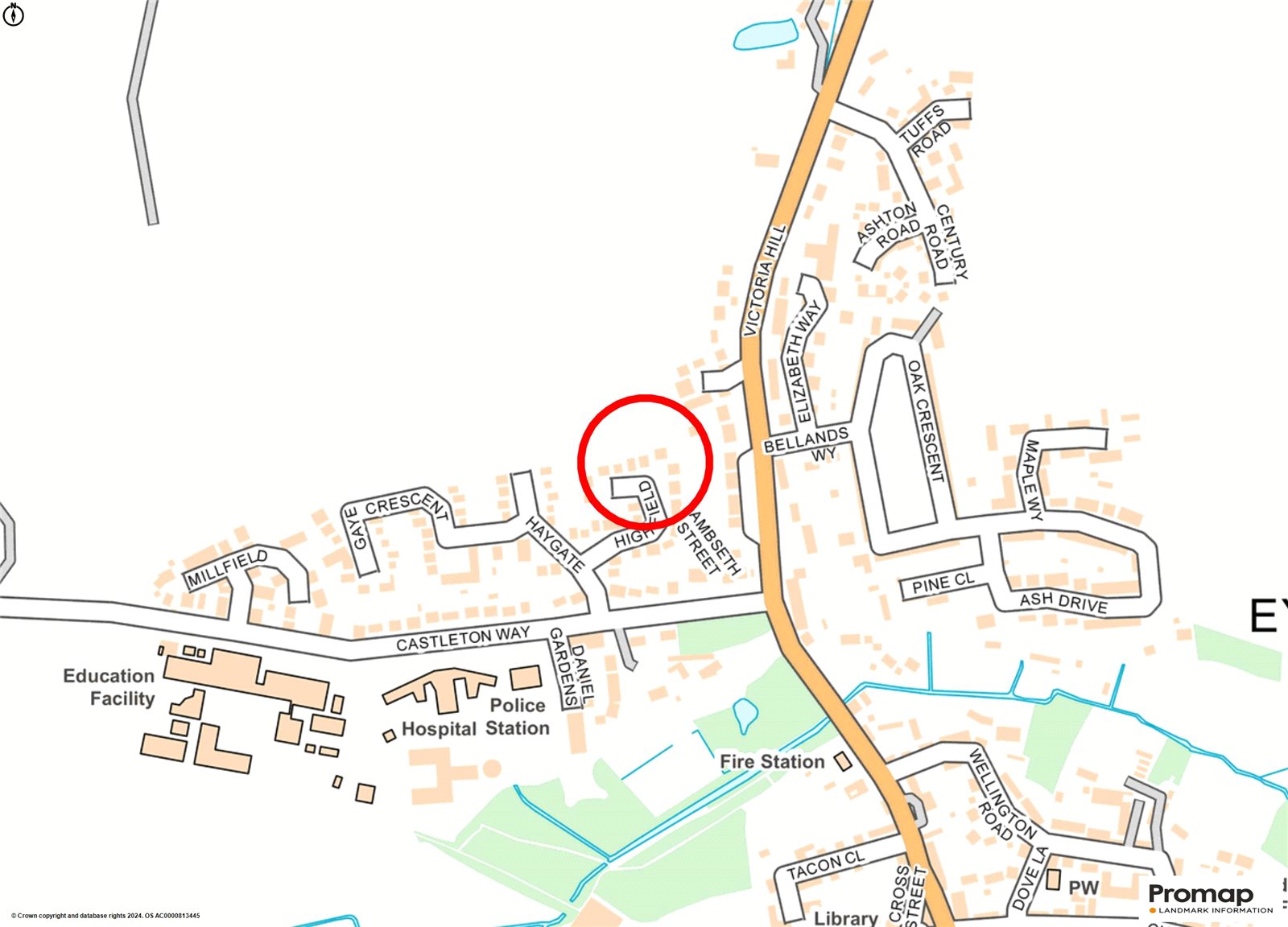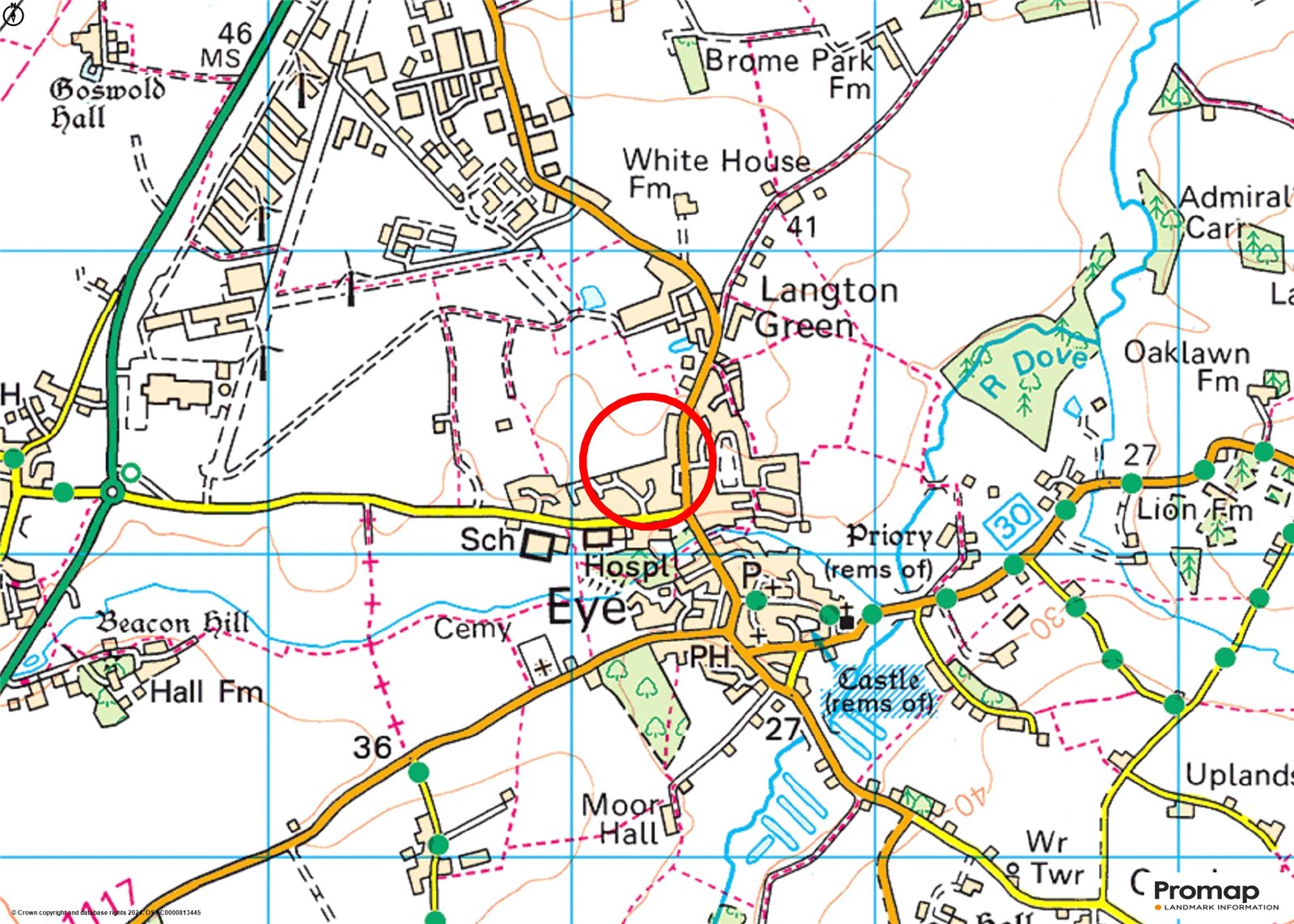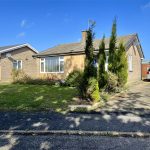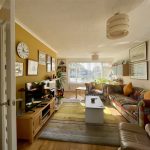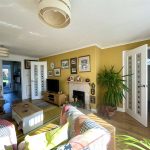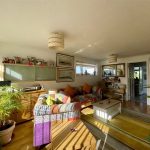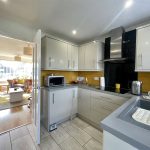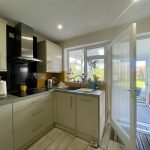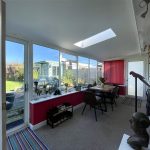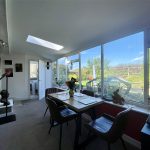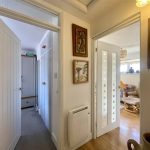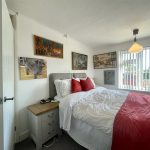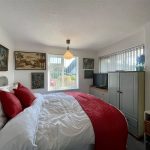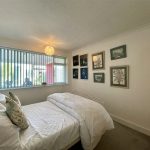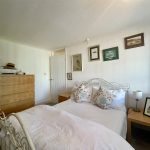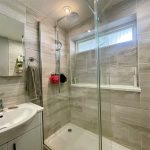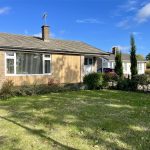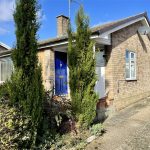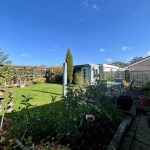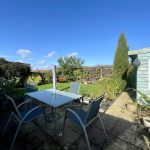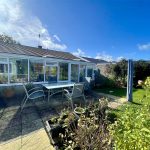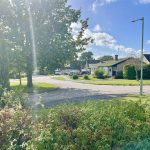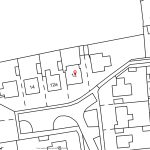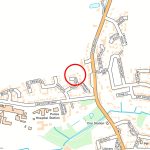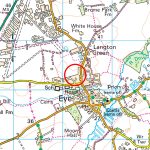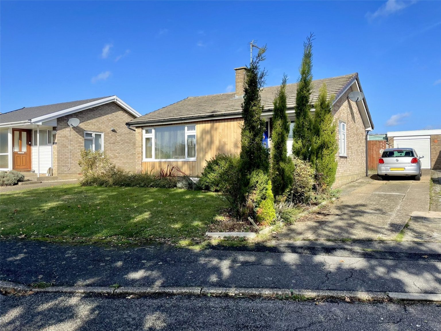
Highfield, Eye, IP23 7BP
Contact Us
Eye
5 Castle Street
Eye
Suffolk
IP23 7AN
Tel: 01379 871 563
property@harrisonedge.com
Property Summary
Property Details
Sitting in an elevated position at the top of the cul de sac, this detached two bedroom property, with no onward chain, strikes a good impression on arrival. Attractively clad in stylish timber, giving this 1960's property a contemporary uplift, the interior is well presented with smart kitchen and shower room (formerly bathroom) along with a roofed former conservatory serving as an additional reception room with laundry off. Windows are replaced with PVCu double glazed units and electric radiators and heaters throughout. The efficient layout of the interior includes an entrance lobby and inner hall which serves the two double bedrooms and shower room. The rear garden has a useful shed/workshop alongside the single garage and long driveway.
Entrance Lobby
Approached via an outer door and Storm Porch and featuring a built-in double cupboard housing the electricity meter. An inner door leads through to the main accommodation.
Lounge 5.26m x 3.25m8min
A light bright room with PVCu double glazed picture window to the front elevation providing a splendid open view south through the cul de sac approach. A further window provides natural light from the side elevation. A gas coal effect fire serves as a focal point to , set on a marble hearth. Television point etc.
Kitchen 2.95m x 2.44m
Refitted with a smart range of units with worktop extending across graduated pan drawers, cupboards, built-in fridge and dishwasher. Inset single drainer sink unit. Four ring ceramic hob with chimney hood along with eye level built-in double oven. Wall cupboards to match. Integrated wine rack. Kickspace heater. Tiled floor. A window, now internal to the Laundry along with a part glazed door provides natural light from the rear.
Garden Room 5.13m x 2.03m
An upgraded conservatory space now with a covered roof and ceiling creating a versatile space. Double glazing within PVCu framework provides an outlook to the garden along with skylight, glazed sliding door rear and glazed side door to driveway. Electric panel heater.
Laundry
A useful additional space serving as a laundry room and with plumbing for washing machine in situ.
Inner Hall
Providing access to both bedrooms and shower room with overhead access to the roofspace. Electric panel heater.
Bedroom 1 3.63m x 3.07m Max
A double aspect room with built-in wardrobe cupboard with additional overhead storage.
Bedroom 2 3.45m x 2.67m
Similarly sized to the front bedroom and with a now internal window to the Garden Room.
Shower Room
Formerly a bathroom and now fitted with a double sized walk-in shower enclosure along with vanity wash basin and low level wc. Electric panel heater and towel rail.
Outside
The bungalow is set back behind a good depth of garden laid to lawn bound on two sides by planted beds containing specimen shrubs. The long length of driveway runs alongside to the right and provides space for up to three cars in tandem. A SINGLE GARAGE sits to the top of the drive and borders the rear garden. Two side gates provide access to the rear enclosed garden designed with a combination of lawn, planted beds and paving plus screen walling. A SHED/WORKSHOP will remain, fitted with power and light.
Agents Note
Please be aware, to the rear of Highfield including this particular property, the new Persimmon development will extend in due course.
Services
The vendor has confirmed that the property benefits from mains water, electricity, gas and drainage.
Wayleaves & Easements
The property is sold subject to and with all the benefit of all wayleaves, covenants, easements and rights of way whether or not disclosed in these particulars.
Important Notice
These particulars do not form part of any offer or contract and should not be relied upon as statements or representations of fact. Harrison Edge has no authority to make or give in writing or verbally any representations or warranties in relation to the property. Any areas, measurements or distances are approximate. The text, photographs and plans are for guidance only and are not necessarily comprehensive. No assumptions should be made that the property has all the necessary planning, building regulation or other consents. Harrison Edge have not carried out a survey, nor tested the services, appliances or facilities. Purchasers must satisfy themselves by inspection or otherwise. In the interest of Health & Safety, please ensure that you take due care when inspecting any property.
Postal Address
12 Highfield, Eye, IP23 7BP
Local Authority
Mid Suffolk District Council, Endeavour House, 8 Russell Road, Ipswich IP1 2BX. Telephone: 0300 123 4000
Council Tax
The property has been placed in Tax Band C.
Tenure & Possession
The property is for sale freehold with vacant possession upon completion.
Fixtures & Fittings
All items normally designated as fixtures & fittings are specifically excluded from the sale unless mentioned in these particulars.
Viewing
By prior telephone appointment with the vendors agent Harrison Edge T: +44 (0)1379 871 563

