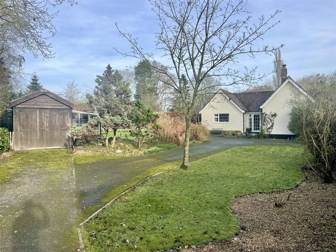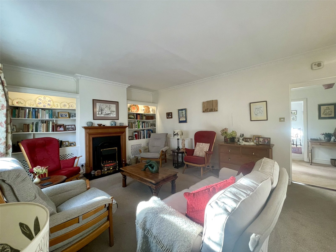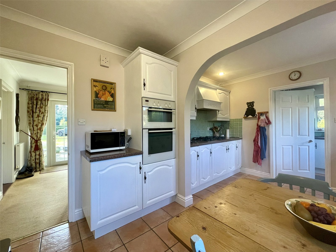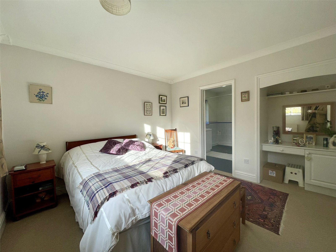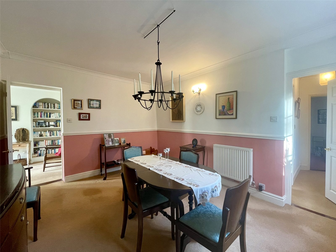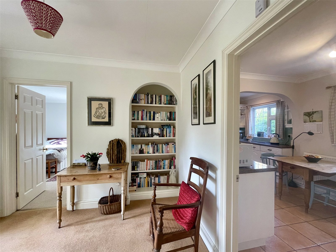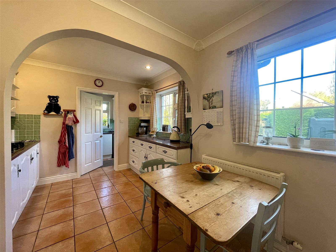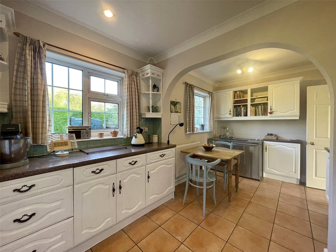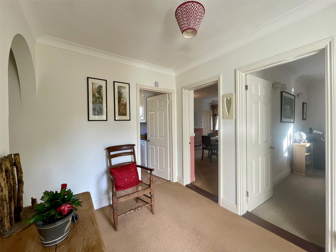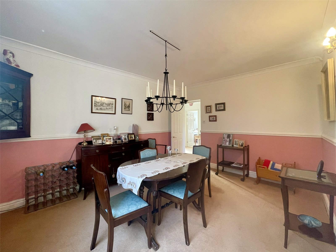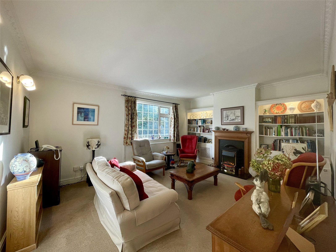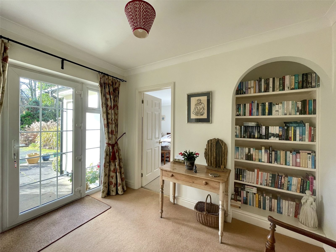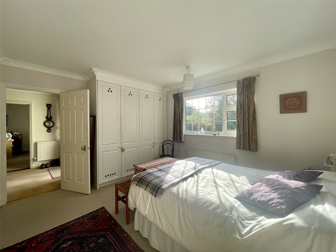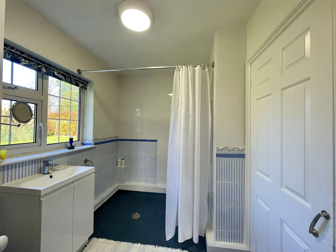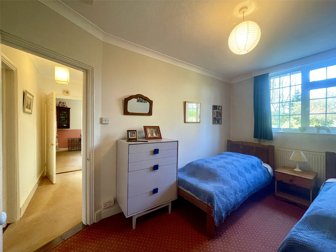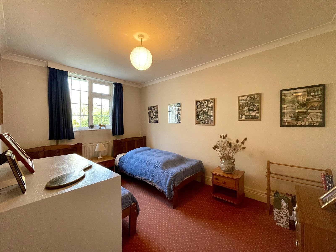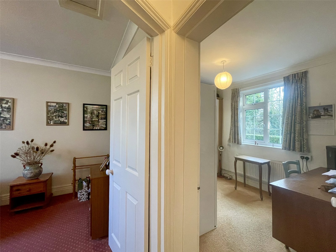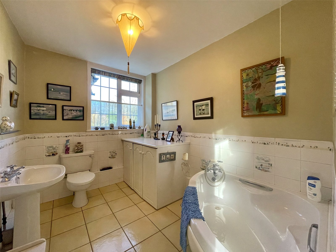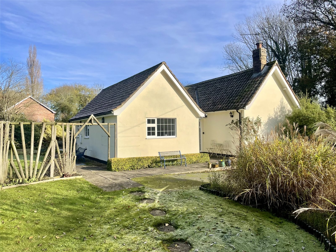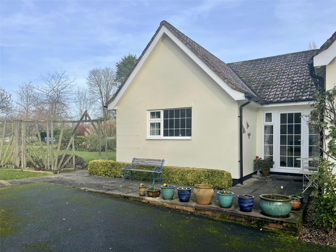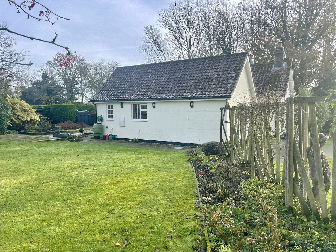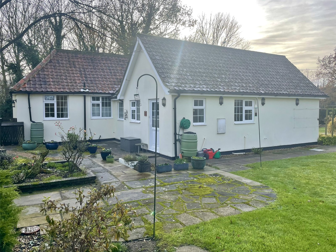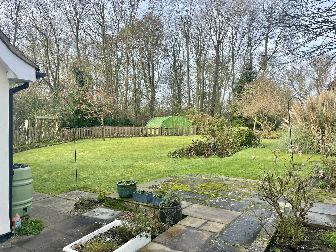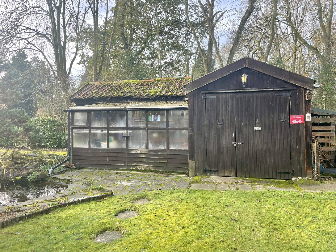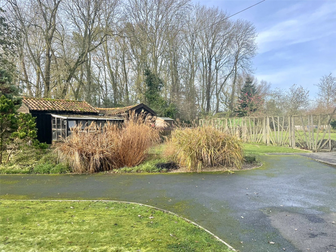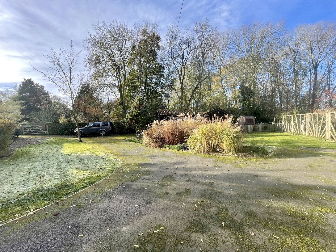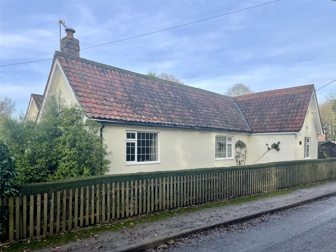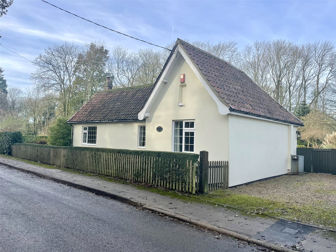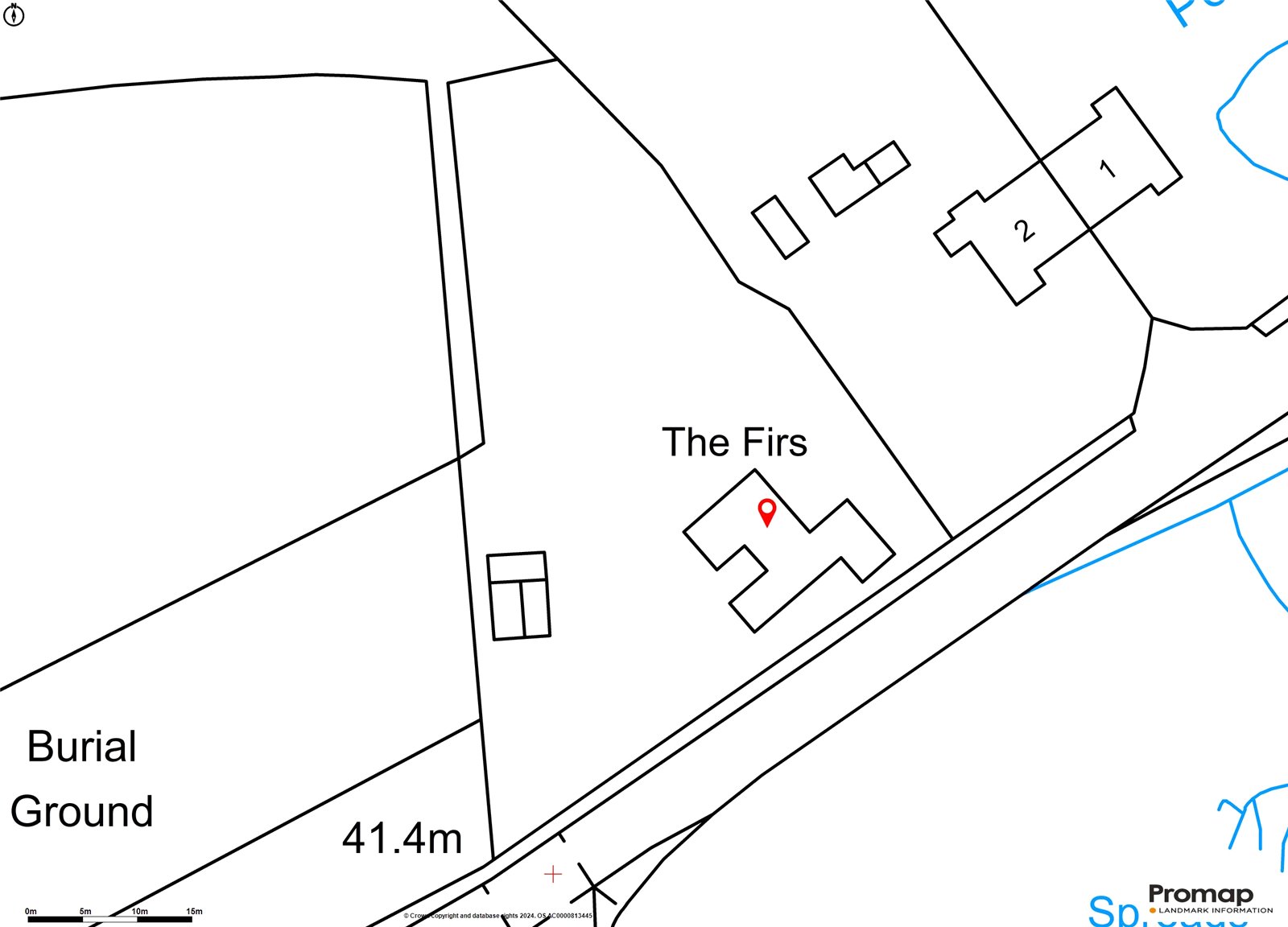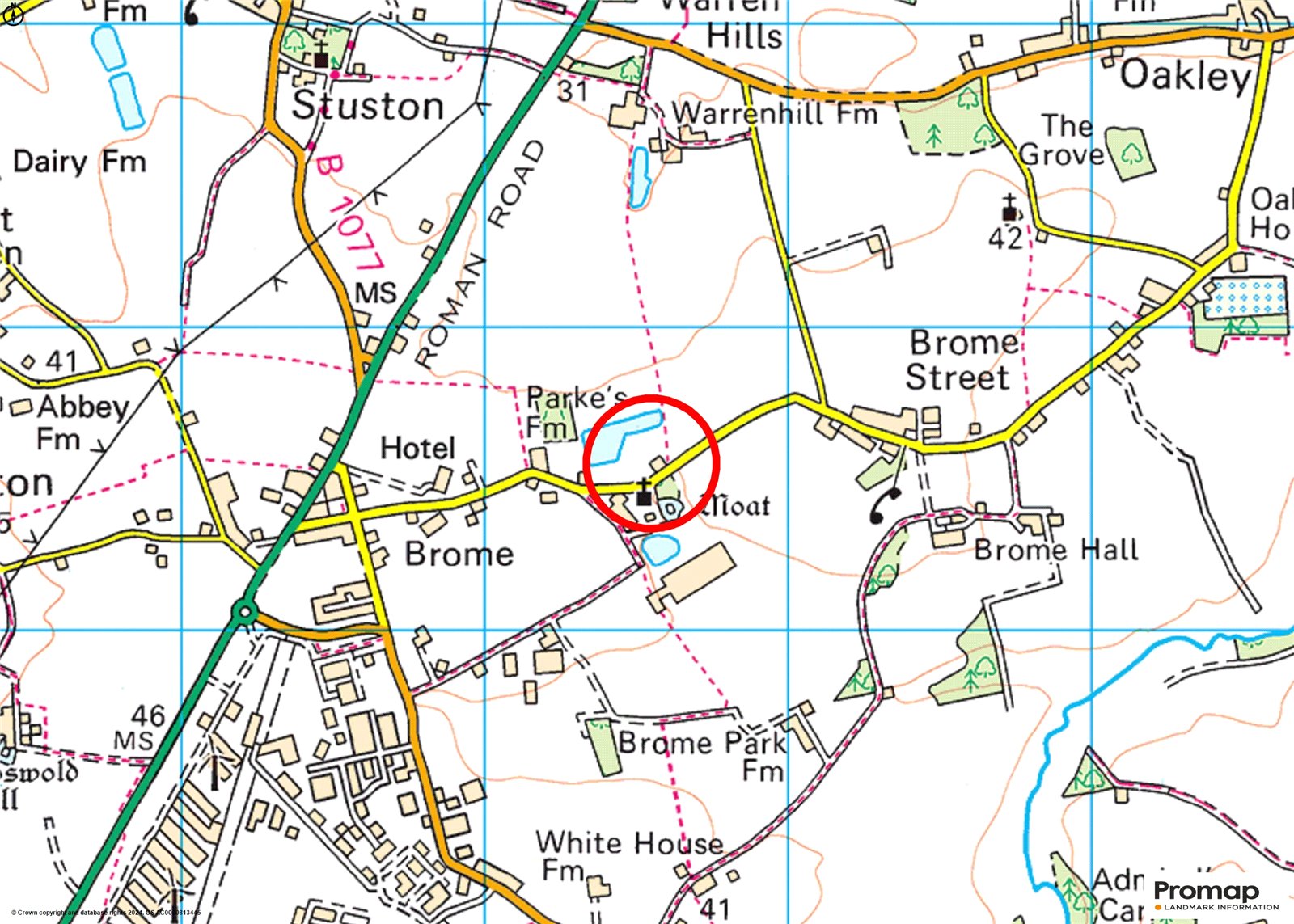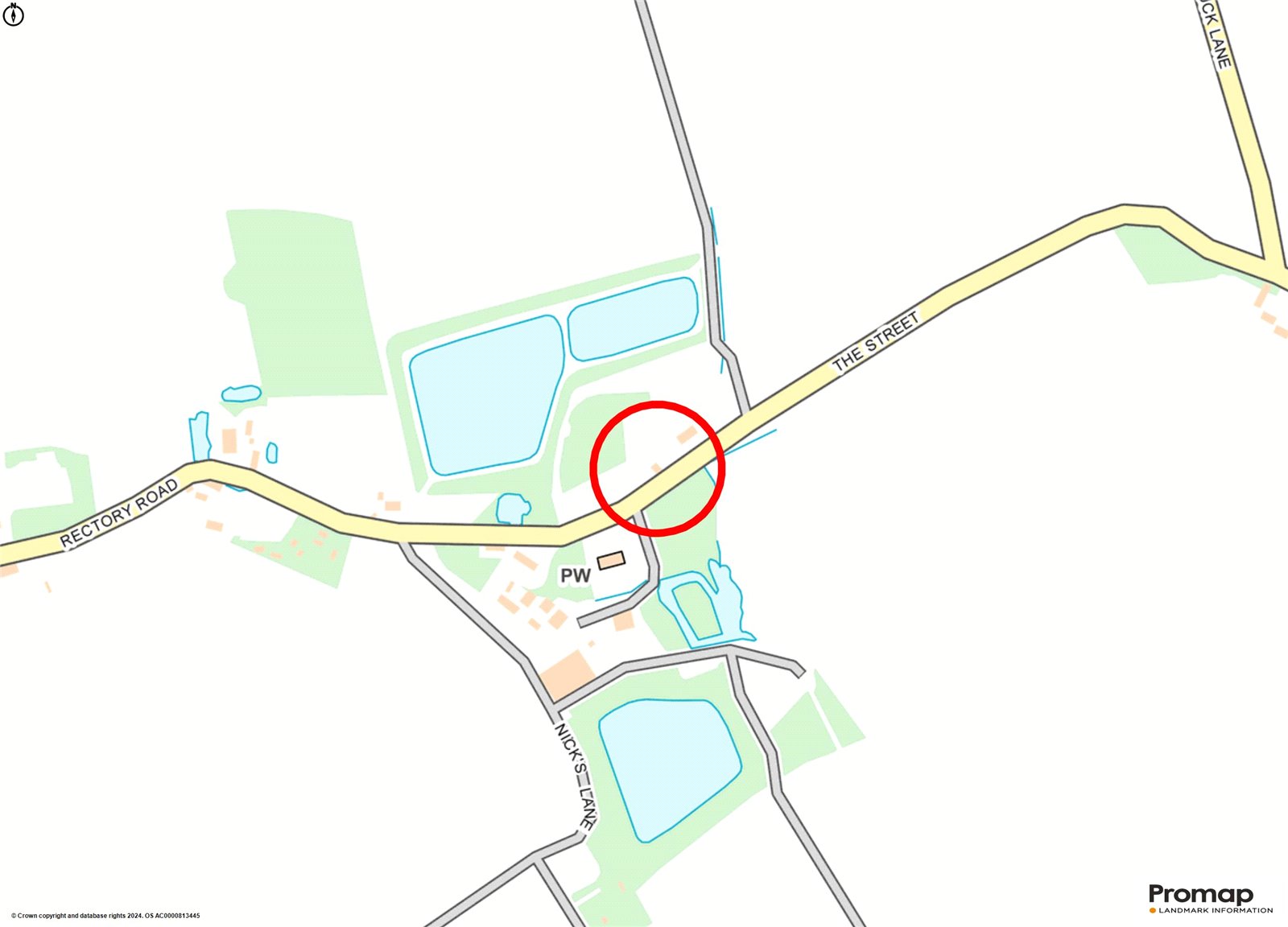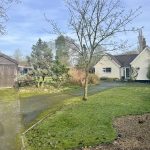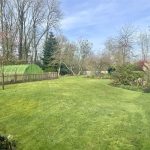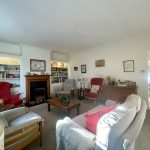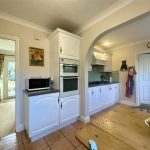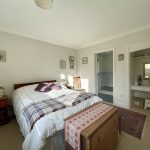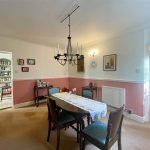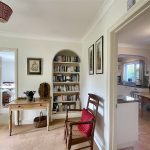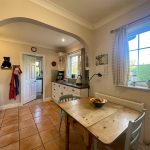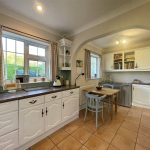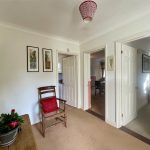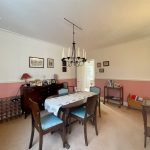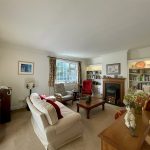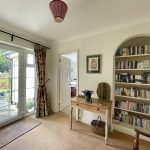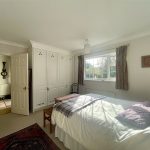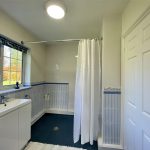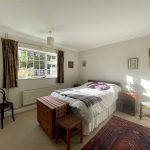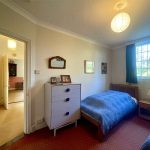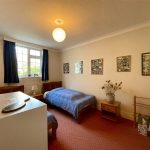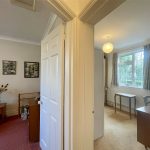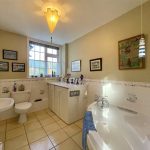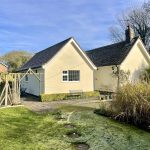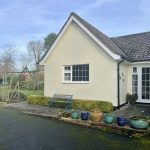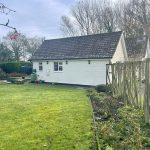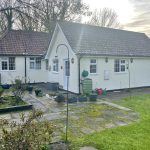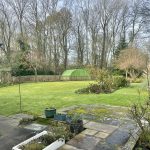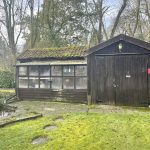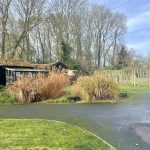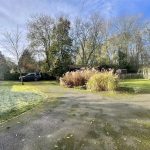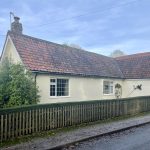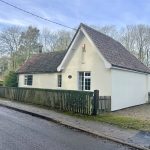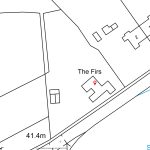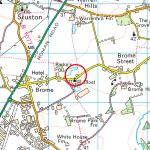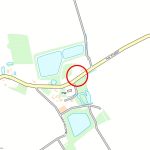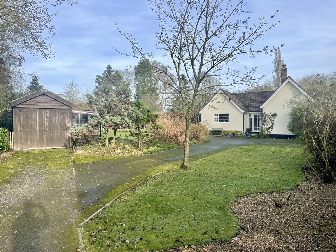
Rectory Road, Brome, Eye, IP23 8AH
Contact Us
Eye
5 Castle Street
Eye
Suffolk
IP23 7AN
Tel: 01379 871 563
property@harrisonedge.com
Property Summary
Property Details
The Old Coach House offers well planned single storey living space created by extending an original coach house building. The clever design has created several gables and differing roof lines adding character and individuality. Whilst rurally situated a pair of farm cottages sit to one side along with the historic parish church and churchyard, Church Farmhouse with Church Farm beyond. Being on one level the interior offers flexibility of use. Currently one of the three bedrooms serves as a study and one of the two reception rooms a formal dining room. New owners have the choice to vary accordingly. The master bedroom enjoys a sizeable en suite wet room with a roomy bathroom sits adjacent to the additional two bedrooms all of which are found off a further hallway. The kitchen is also noteworthy having been designed to work with a classic scullery which for those who do not know, is a separate room to the main kitchen used for cleaning, washing and preparation etc: a nice feature and has a sink with window looking down the garden. Windows are double glazed and an oil fired radiator heating system installed from a Grant boiler sitting externally alongside the property. Outside, the plot extends to 0.45 Acres (0.19 Hectares) (Source: Promap) and can be accessed from the road via a 5 bar gated asphalt drive leading to the character timber frame garage and turning towards the front door with the idea of easier access for say, wheelchair use. A further parking space off road sits at the right hand side of the property.
Entrance Hall 3.07m x 2.26m
A welcoming sizeable initial space serving as a hub to the kitchen and two reception rooms along with master bedroom. Good natural light is provided by the glazed outer door and side panels on a sunny elevation. A shelved recess provides valuable storage space or book casing. Double radiator with thermostatic valve. White panel doors lead off....
Lounge 5.16m x 4.06m
A well proportioned room with good ceiling height of approximately 8'5, typical of the interior. A sizeable window provides an outlook towards the front hedge and road and the trees beyond. A focal point chimneybreast and cast style fireplace has classic style chimneypiece in pine set off by bespoke cupboards and shelving either side. Two wall light points. Two television points. BT Mastersocket.
Dinng Room 4.1m x 3.3m
With similar window to the lounge within the front elevation. Double radiator with thermostatic valve. A door leads through to the Inner Hall and two secondary bedrooms and bathroom.
Kitchen 4.5m x 2.95m
Overall. Designed in two parts with an archway forming a partial divide and allowing a table space to be created to one side. Two windows provide good levels of natural light and units are fitted in three locations providing a mix of cupboard and drawer storage options. A Bosch 5-ring LPG gas hob set within the granite effect worktop has a canopy extractor hood above and is complemented by a Siemens eye level double oven. Wall cabinets include book casing. Tiled floor. Single radiator. A door leads through to the...
Scullery 1.83m x 1.75m
Currently used as a scullery but previous owners have had a sink in the main kitchen with this being more 'Utility Room' or 'Boot Room'. Currently with stainless steel single drainer sink unit with drainer bowl and mixer tap plus plumbing for dishwasher beneath. A window above the sink looks down the garden. Twin wall cupboard. Fitted electric 'pipe' heater. A half glazed PVCu outer door leads to and from the garden.
Master Bedroom 4.04m x 3.38m
A good size main bedroom with fitted bank of wardrobes, recessed dressing table and wide PVCu double glazed window looking towards the drive and the church beyond. A door leads through to the...
Wet Room
Nice and roomy with easy access flush waterproof lined floor with visible 'fall' to the drain along with a fitted Mira Go power shower plus low level wc and vanity wash basin with cupboard beneath. Tiling. Vertical heated towel rail. Downflo electric fan heater. Deep built-in airing cupboard housing hot water storage tank with immersion heater and shelving.
Inner Hall
Sitting beyond the Dining Room, this further ancillary space connects the two remaining bedrooms and bathroom. Currently the owners use Bedroom 3 as a Study.
Bedroom 2 4.06m x 2.8m
Nicely illustrated by being a 'Twin' room, again with the rest of the property of a good ceiling height and with PVCu double glazed window to the rear and an outlook towards the garden. Double radiator with thermostatic valve.
Bedroom 3/Study 3.3m x 2.5m
Fitted bank of wardrobes to remain. Double radiator with thermostatic valve. PVCu double glazed window to the front elevation.
Bathroom
Roomy and fitted with a corner bath with shower attachment over, pedestal wash basin and low level wc. Vertical heated towel rail radiator all set off by extensive tiling including a tiled floor. This sizeable space is sufficiently large to also accommodate a surfaced cupboard housing plumbing for washing machine along with a Hague Maximizer water softener. Wall lighting. Downflo electric fan heater.
Gardens & Grounds
This lovely sized plot is well defined at the front by traditional picket fencing and hedge along with a 5-bar gate to the driveway. A secondary gated parking space sits to the right hand side along with also providing alternative access to the garden. The relatively recently laid asphalt drive leads to the long established timber frame GARAGE building and turns towards the property for closer parking and turning. The garage has a WORKSHOP behind along with a glazed lean-to GREENHOUSE section alongside. The garage measures approximately 17' x 8'10 (5.2m x 2.71m) and is open through to the workshop space behind approximately 17'11 x 8'10 (5.48m x 2.68m) both areas having concrete floor, double doors and power and light. The Greenhouse section measures approximately 12'10 x 6'4 (3.92m x 1.93m). Beyond these buildings sit POTTING/TOOL SHED and a sizeable KITCHEN GARDEN plot with POLY TUNNEL containing a mix of soft fruits. The remaining garden space is principally lawned interspersed with a mix of planted borders, beds and fruit trees within fenced and/or hedged boundaries. Tucked in the lea of the property at the rear is a paved and gravelled 'patio' area and drying area along with 2024 installed replacement Titan Ecosafe Bunded OIL STORAGE TANK of 1136Lt capacity.
Services
The vendor has confirmed that the property benefits from mains water, electricity, private septic tank and LPG for cooking.
Wayleaves & Easements
The property is sold subject to and with all the benefit of all wayleaves, covenants, easements and rights of way whether or not disclosed in these particulars.
Important Notice
These particulars do not form part of any offer or contract and should not be relied upon as statements or representations of fact. Harrison Edge has no authority to make or give in writing or verbally any representations or warranties in relation to the property. Any areas, measurements or distances are approximate. The text, photographs and plans are for guidance only and are not necessarily comprehensive. No assumptions should be made that the property has all the necessary planning, building regulation or other consents. Harrison Edge have not carried out a survey, nor tested the services, appliances or facilities. Purchasers must satisfy themselves by inspection or otherwise. In the interest of Health & Safety, please ensure that you take due care when inspecting any property.
Postal Address
The Old Coach House, Rectory Road, Brome, Eye, IP23 8AH
Local Authority
Mid Suffolk District Council, Endeavour House, 8 Russell Road, Ipswich IP1 2BX. Telephone: 0300 123 4000
Council Tax
The property has been placed in Tax Band E.
Tenure & Possession
The property is for sale freehold with vacant possession upon completion.
Fixtures & Fittings
All items normally designated as fixtures & fittings are specifically excluded from the sale unless mentioned in these particulars.
Viewing
By prior telephone appointment with the vendors agent Harrison Edge T: +44 (0)1379 871 563

