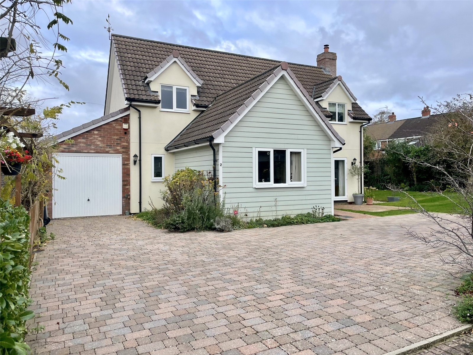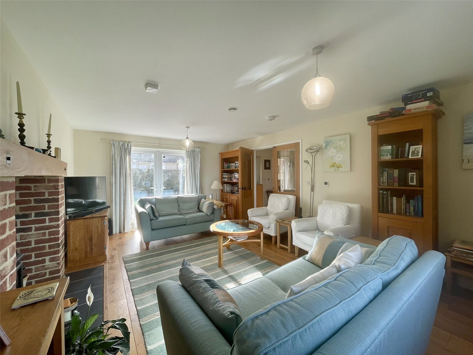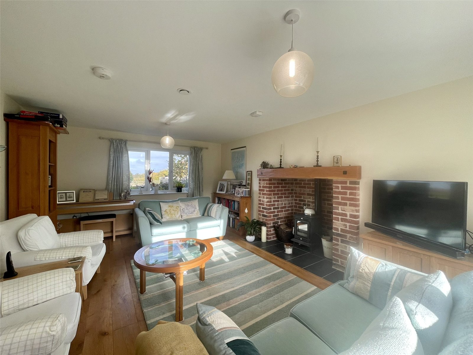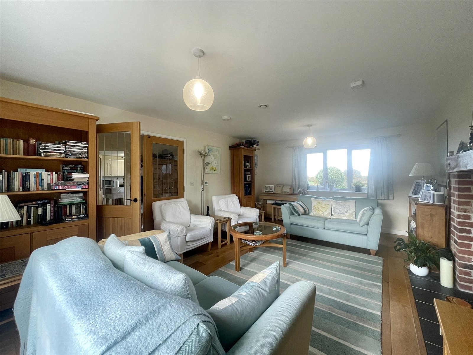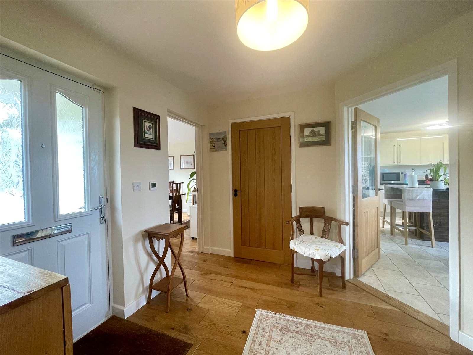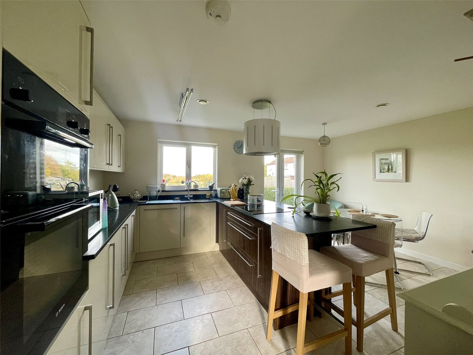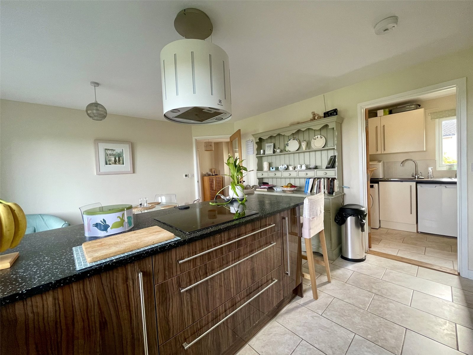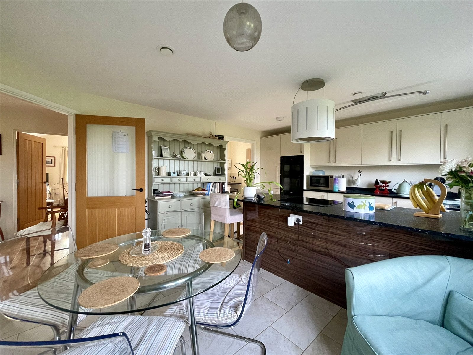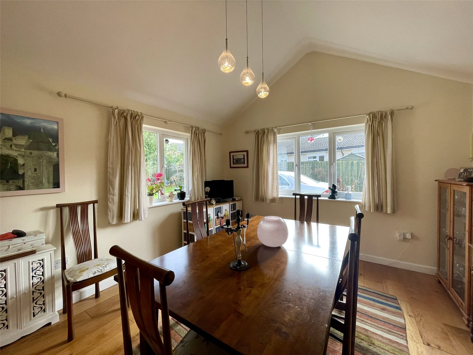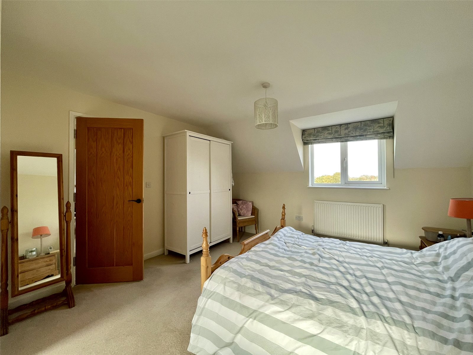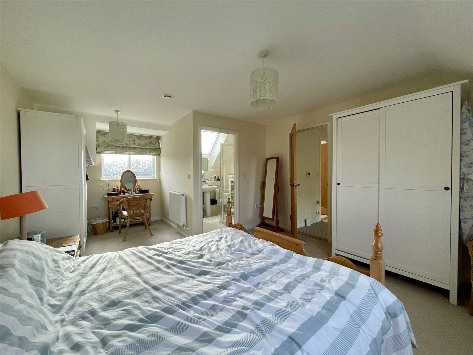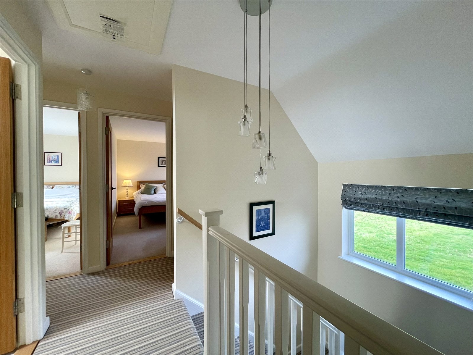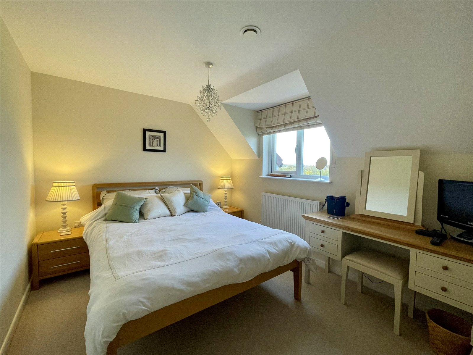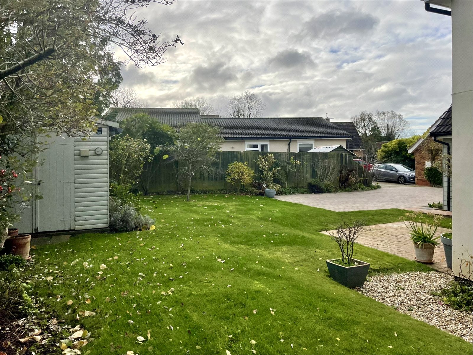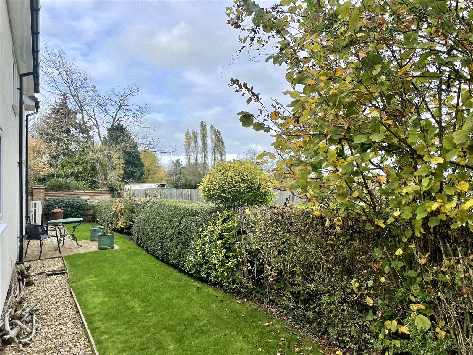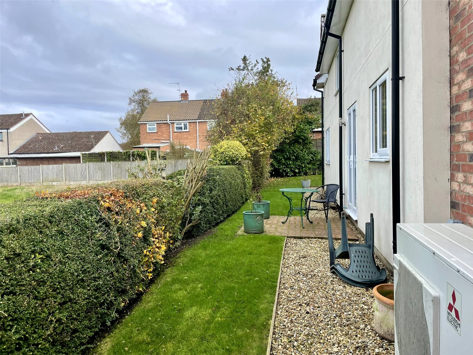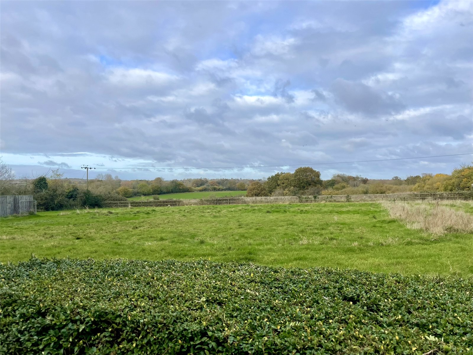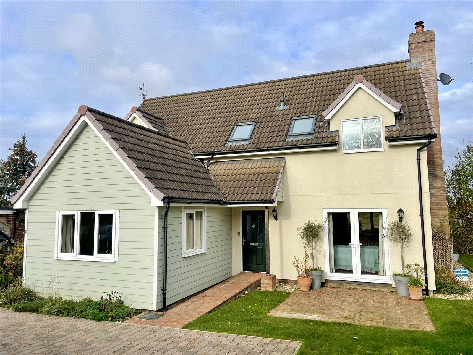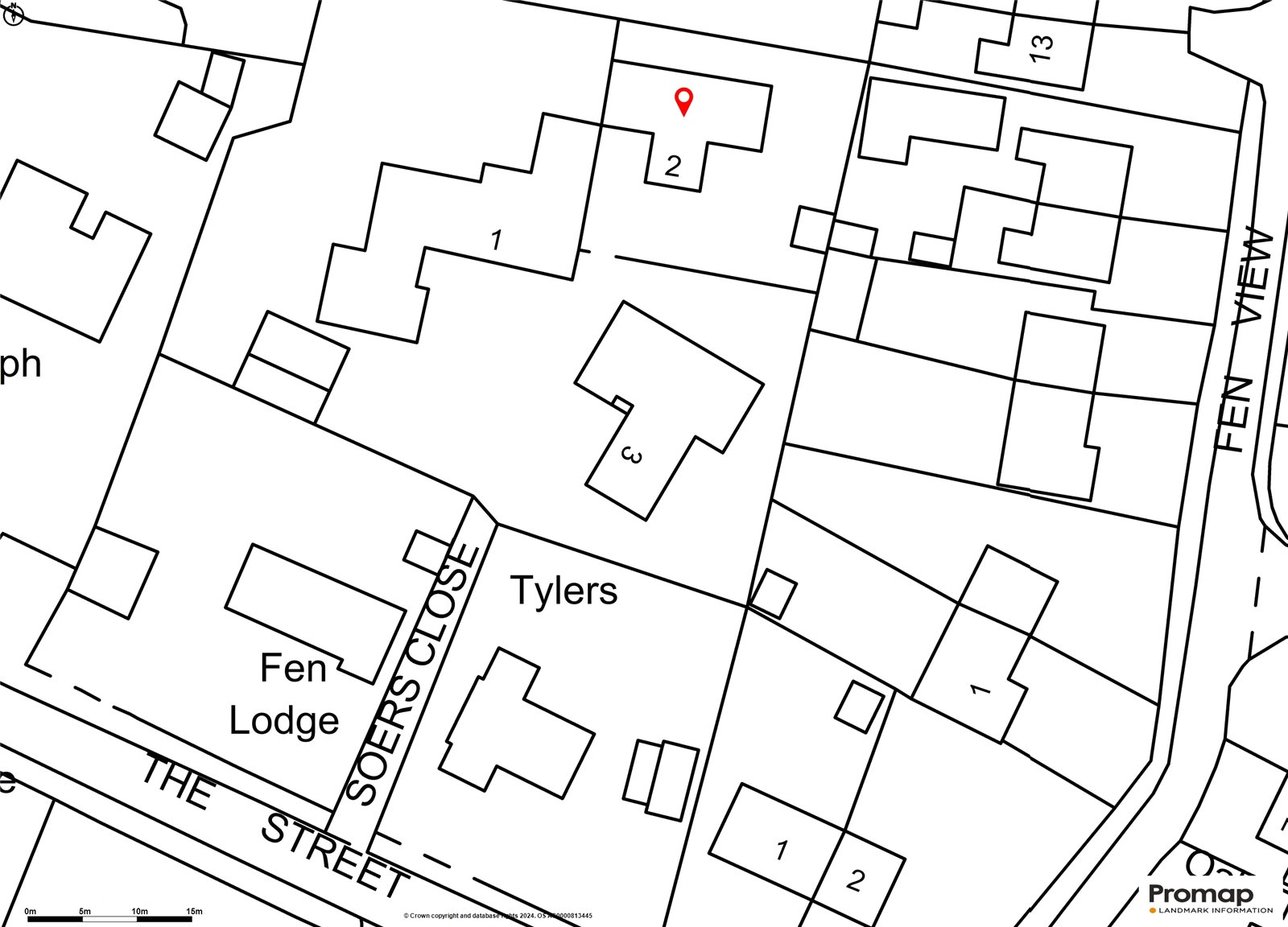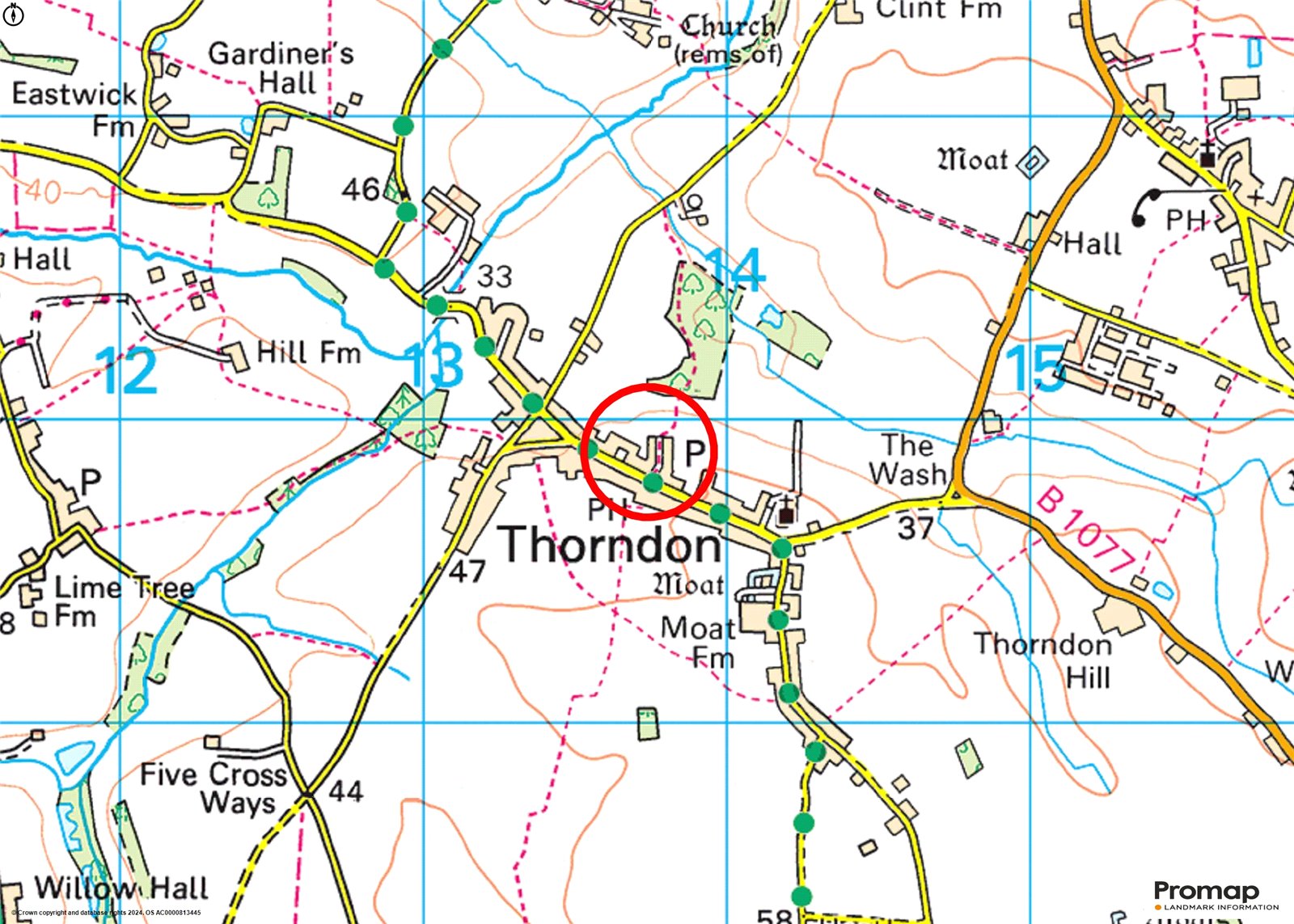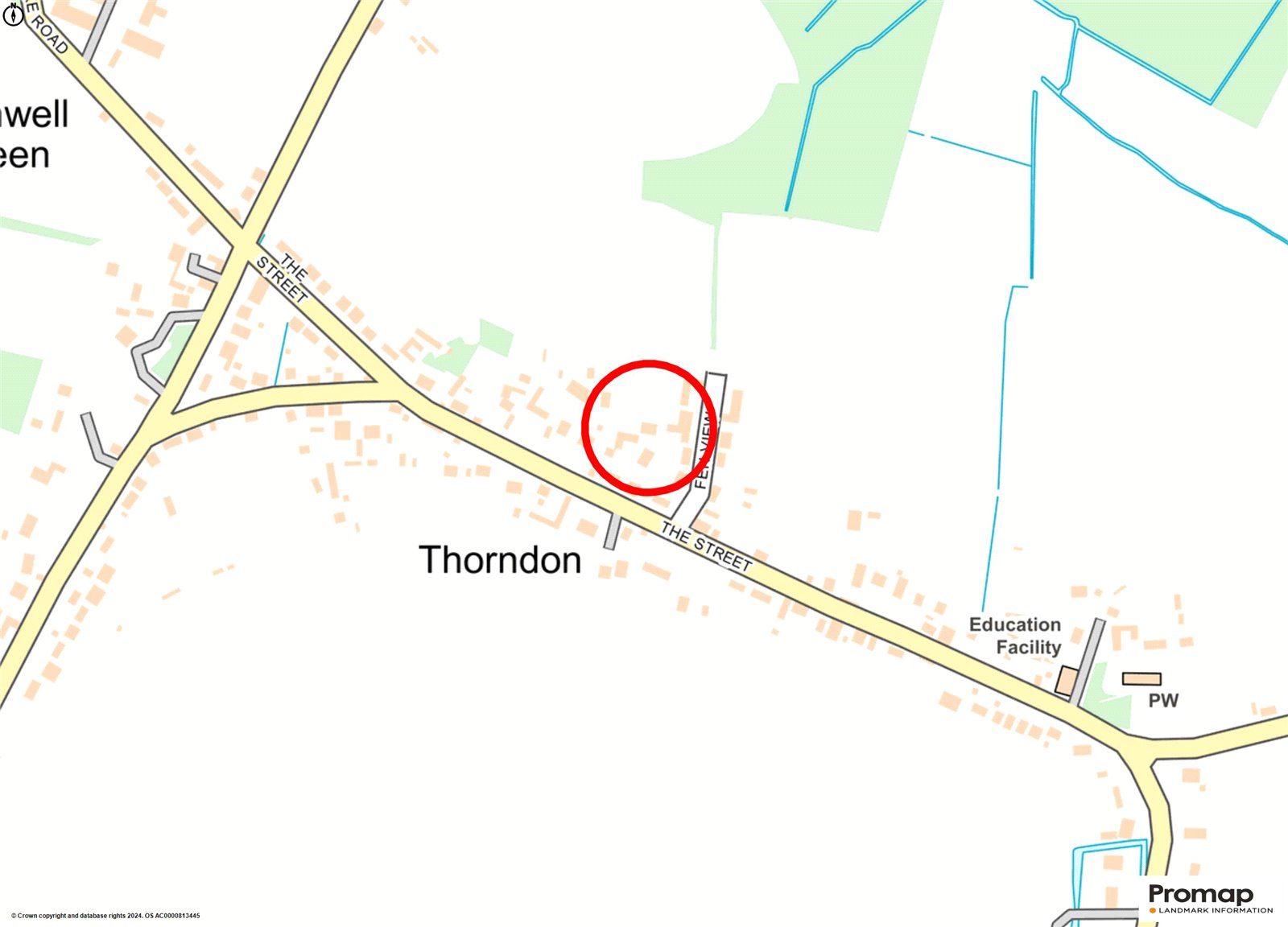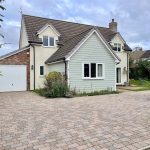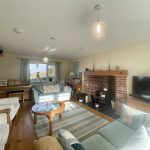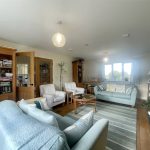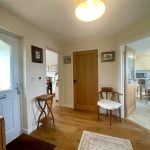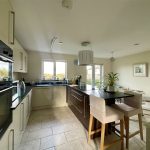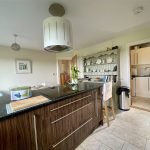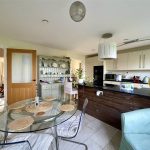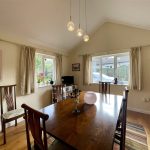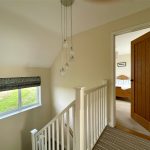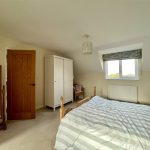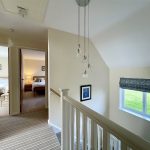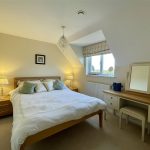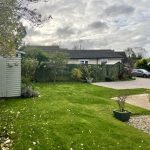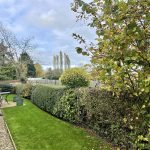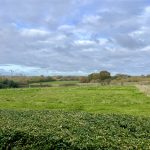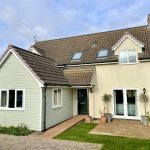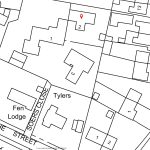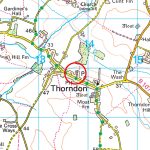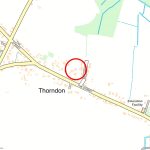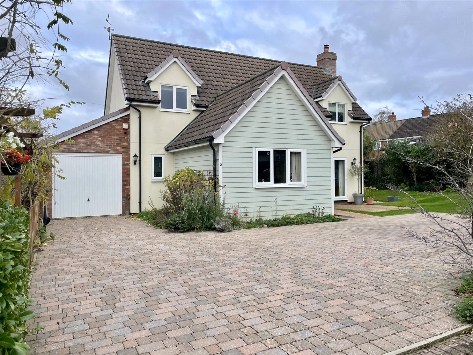
Soers Close, Thorndon, IP23 7GB
Contact Us
Eye
5 Castle Street
Eye
Suffolk
IP23 7AN
Tel: 01379 871 563
property@harrisonedge.com
Property Summary
Property Details
This house deserves special attention as it is a long way from being a standard detached house. The above average, sophisticated design and build incorporated a number of environmental efficiencies and came very close to achieving 'passive house' status. An air source heat pump supplies the property through an under floor heated ground floor with wet radiator system upstairs. Furthermore, a Brink Renovent Excellent, a mechanical ventilation unit with heat recovery system, has a quoted 95% efficiency by their Dutch manufacturers. On top of that, a rain water harvesting system controls storage of rain water from surface, gutters and downpipes for stocks to be used throughout the house, stored within a below ground tank, situated beneath the garage. The well maintained exterior is carried through internally and on arrival one is greeted by a welcoming reception hall from where doors lead off in all directions. The smart oak floors in much of the ground floor match architraves and internal doors and the main reception room features a character brick inglenook type fireplace. Designed with three first floor bedrooms, bathroom and en suite, the ground floor provides the option of a further bedroom or dining room depending on preferences. From the bedroom perspective, a shower room is conveniently positioned adjacent making this a perfectly viable arrangement. The kitchen is well proportioned and includes a dining area which is a good alternative to a formal dining room as one can enjoy the smart quartz topped units and view across the rear hedge. Naturally, windows are double glazed. Furthermore, cabling installed throughout the house include hardwired smoke detectors, telephone, television, Sky and Ethernet Cat 5a..
Reception Hall
A welcoming space serving as a hub to the ground floor with stairs ahead rising to the first floor and doors off in all directions. The underfloor heated oak floor is complemented by matching architraves and internal doors including part glazed double doors leading through to the Lounge. Ground floor doorways are also notable for being wider in order to ease mobility.
Lounge 5.74m x 3.89m
Laid with oak flooring and featuring an inglenook type fireplace with solid fuel burning stove on a slate hearth. French windows lead out to the garden and a three panel window provides a view across the hedge to the rear towards the open countryside beyond. Television, telephone, Sky and Ethernet sockets.
Dining Room/Bedroom 4 4.14m x 3.58m
Laid with oak flooring and featuring windows to two aspects and vaulted ceiling. Currently used as a dining room but intended to be considered as a ground floor bedroom given the adjacent Shower Room off the Hall. Television, telephone, Sky and Ethernet sockets.
Shower Room
Fitted with a suite comprising corner shower enclosure, pedestal wash basin and low level wc all set on a tiled floor. Shaver point.
Kitchen Dining Room 4.88m x 3.84m
Well proportioned with ample space for a comfortable dining area and rather than a formal separate dining room, one can enjoy the smart quartz topped units forming the kitchen area. Arranged in a three sided design the worktop incorporates an undercounter sink and extends above a good mix of storage options including graduated drawers, cupboards and corner carousel along with integrated dishwasher all in a combination of gloss cream or contrasting walnut. Eye level cupboards provide additional storage and housing for an eye level Bosch double oven plus four ring induction hob set beneath an overhead circular chimney extractor hood. French windows lead out to the rear and provide a view, along with a window, across the rear hedge to the view beyond. A further door leads through to the Utility Room.
Utility Room 2.34m x 1.8m
With window to the front elevation and an outlook up the drive towards the road. Fitted with worktop and stainless single drainer sink unit with mixer tap with appliance space below along with a Minimax water softener. Wall mounted 'Rainbackup in a box' water reclamation system unit. A door leads to the garage.
First Floor Landing
Approached via a half landing with window providing a view north. At the top, doors lead off to each of the three bedrooms and bathroom along with a built-in airing cupboard with Ecodan hot water storage tank. Double radiator.
Bedroom 1 5.77m x 3.89m
Max. Featuring dormer windows to both front and rear elevations which includes a superb view north over open countryside. Double radiator with thermostatic valve. Television, Sky and ethernet points.
En Suite Shower Room
With suite comprising low level wc, pedestal wash basin and corner shower enclosure. Double radiator with thermostatic valve. Velux window.
Bedroom 2 3.9m x 2.84m
With matching dormer window to the rear elevation with view. Double radiator with thermostatic valve. Television, Sky, telephone and Ethernet sockets.
Bedroom 3 3.9m x 2.84m
With dormer window to the front elevation with an outlook through Soers Close towards the road. Double radiator with thermostatic valve. Television, Sky and Ethernet sockets.
Bathroom
Fitted with a suite comprising low level wc, pedestal wash basin and shower enclosure and panelled 'No Arguments' bath complete with shower attachment over. Shaver point. Double radiator with thermostatic valve. Velux window.
Outside
No.2 Soers Close is set off by a smart brick paved driveway and turning space with GARAGE set alongside the roof of which cleverly overhangs for outside sheltered storage. Lawn extends across the front, alongside and across the rear set within well defined boundaries. A brick paved patio takes advantage of the sunny front elevation along with space for a table and chairs at the rear taking advantage of the view across the hedge. One large and one smaller GARDEN SHEDS will remain. A Mitsubishi Air Source Heat Pump can be found at the rear.
Services
The vendor has confirmed that the property benefits from mains water, electricity and drainage.
Wayleaves & Easements
The property is sold subject to and with all the benefit of all wayleaves, covenants, easements and rights of way whether or not disclosed in these particulars.
Important Notice
These particulars do not form part of any offer or contract and should not be relied upon as statements or representations of fact. Harrison Edge has no authority to make or give in writing or verbally any representations or warranties in relation to the property. Any areas, measurements or distances are approximate. The text, photographs and plans are for guidance only and are not necessarily comprehensive. No assumptions should be made that the property has all the necessary planning, building regulation or other consents. Harrison Edge have not carried out a survey, nor tested the services, appliances or facilities. Purchasers must satisfy themselves by inspection or otherwise. In the interest of Health & Safety, please ensure that you take due care when inspecting any property.
Postal Address
2 Soers Close, Thorndon, IP23 7GB
Local Authority
Mid Suffolk District Council, Endeavour House, 8 Russell Road, Ipswich IP1 2BX. Telephone: 0300 123 4000
Council Tax
The property has been placed in Tax Band E.
Tenure & Possession
The property is for sale freehold with vacant possession upon completion.
Fixtures & Fittings
All items normally designated as fixtures & fittings are specifically excluded from the sale unless mentioned in these particulars.
Viewing
By prior telephone appointment with the vendors agent Harrison Edge T: +44 (0)1379 871 563

