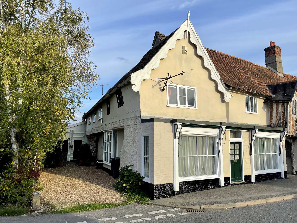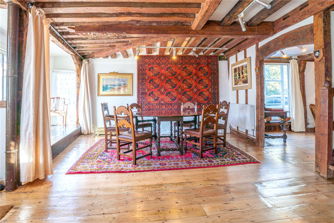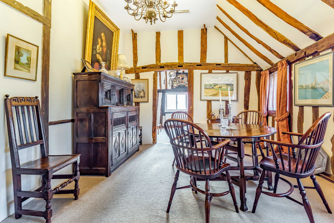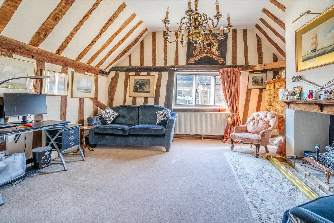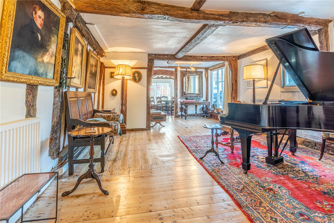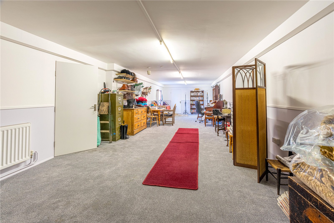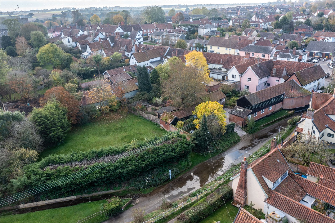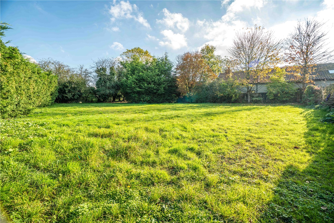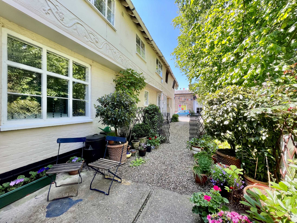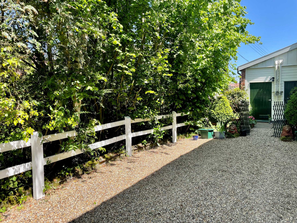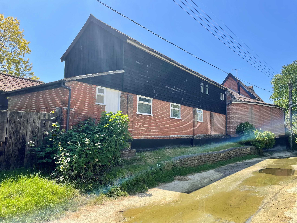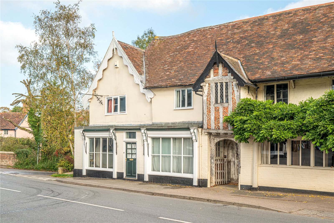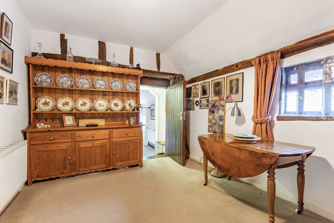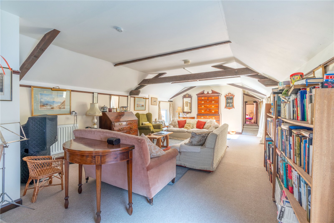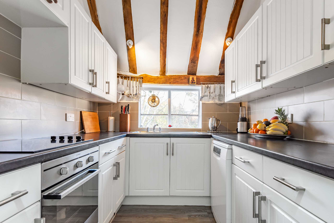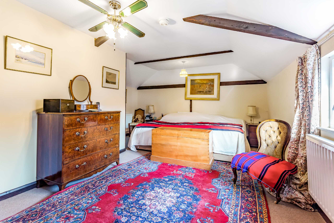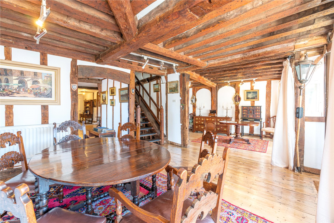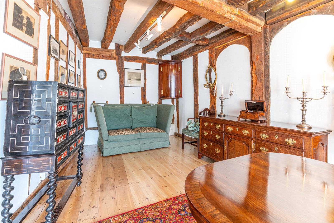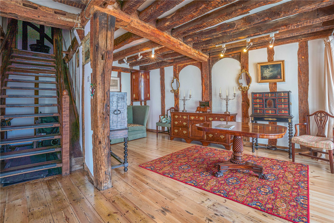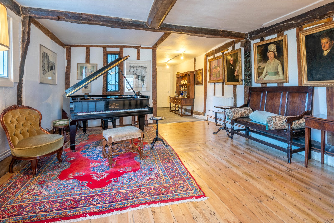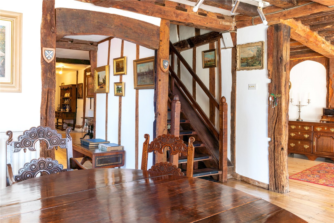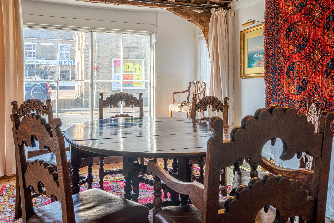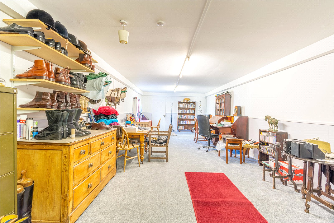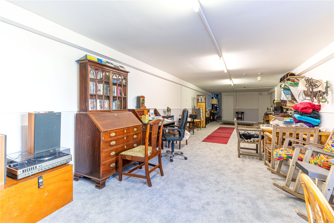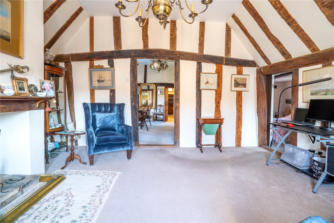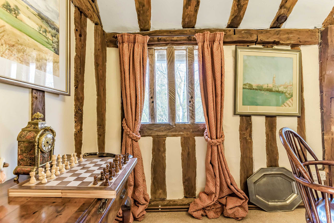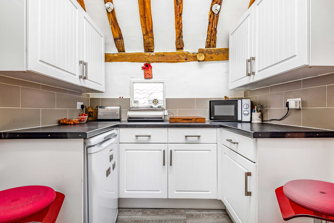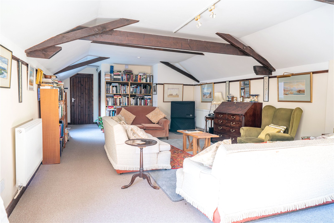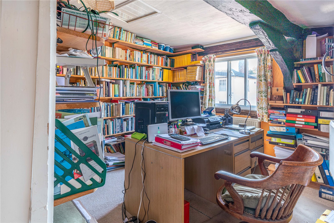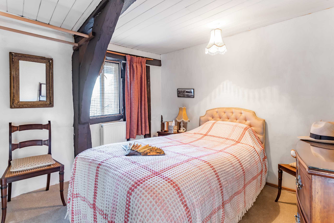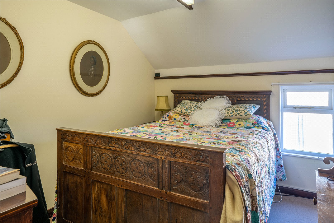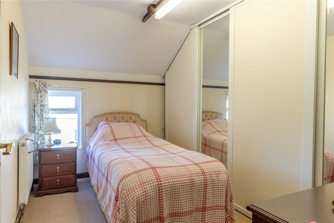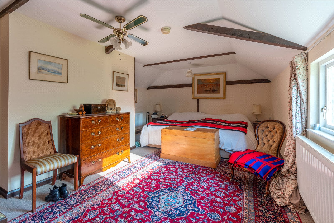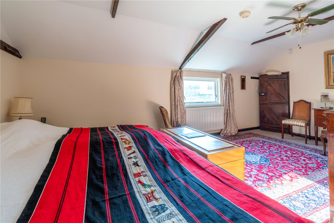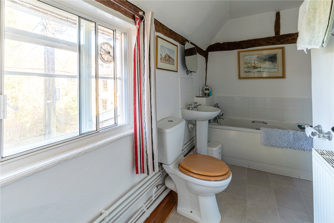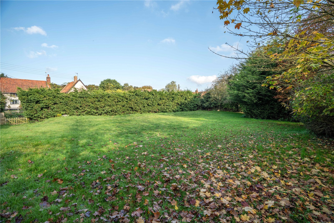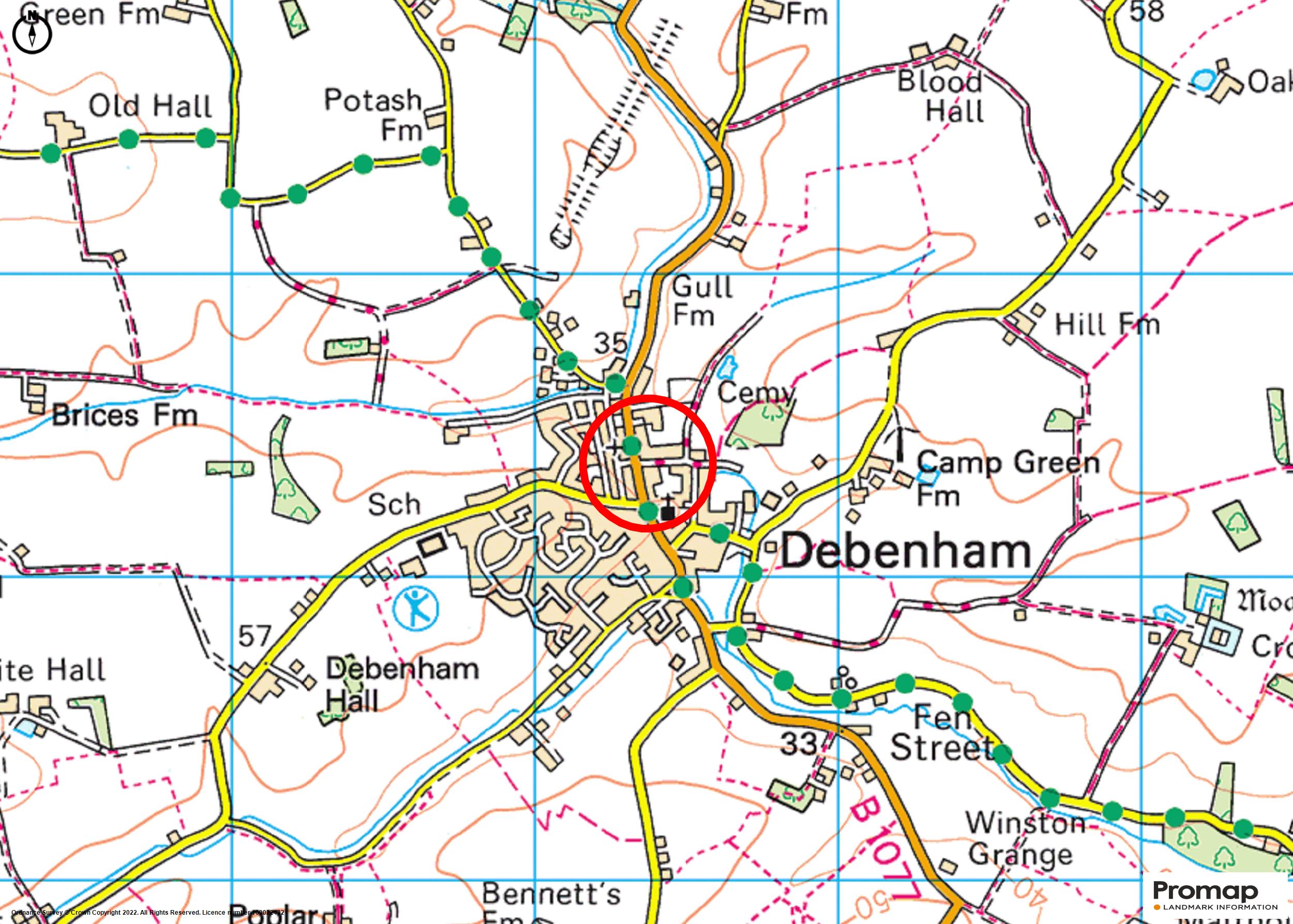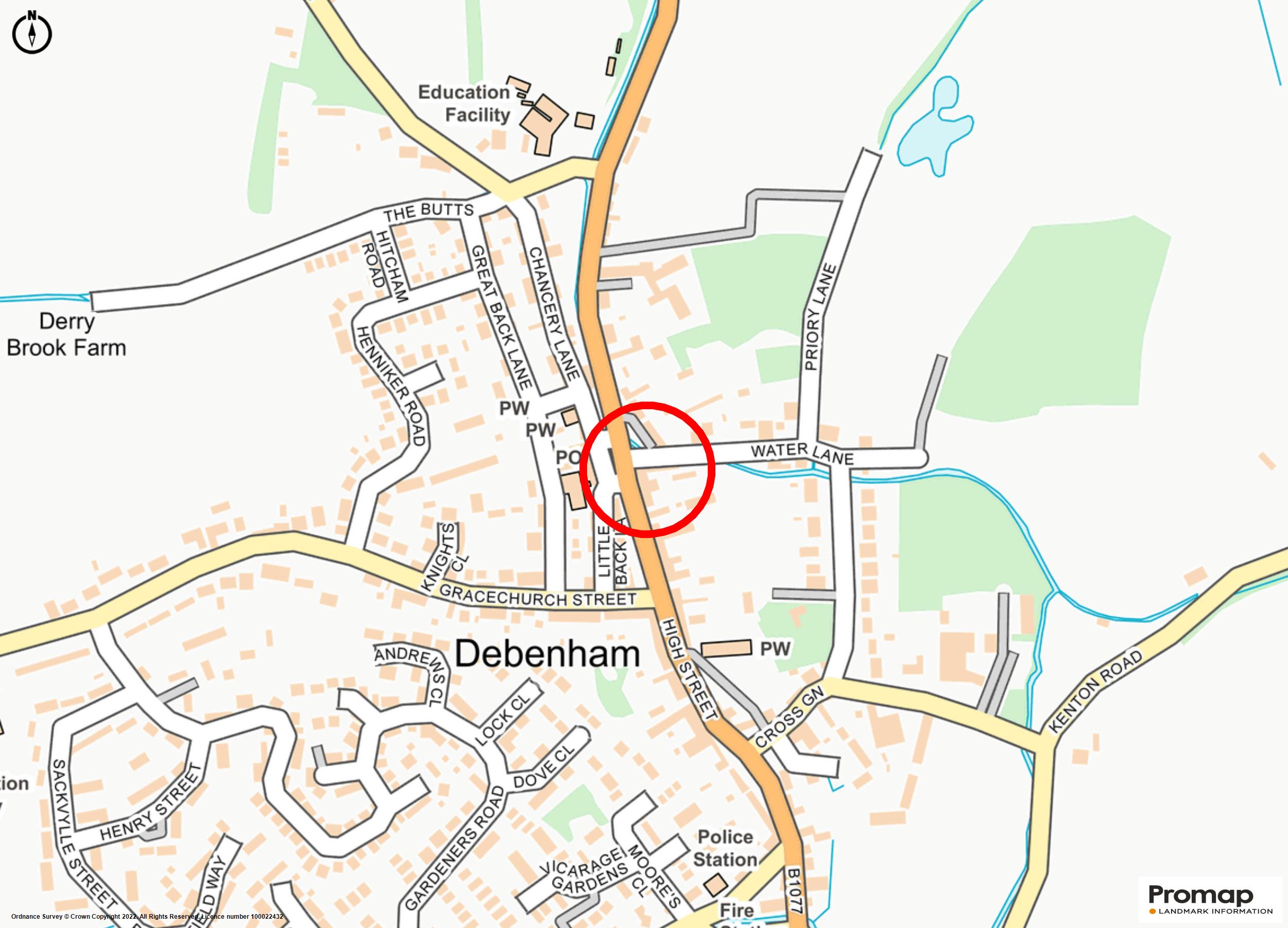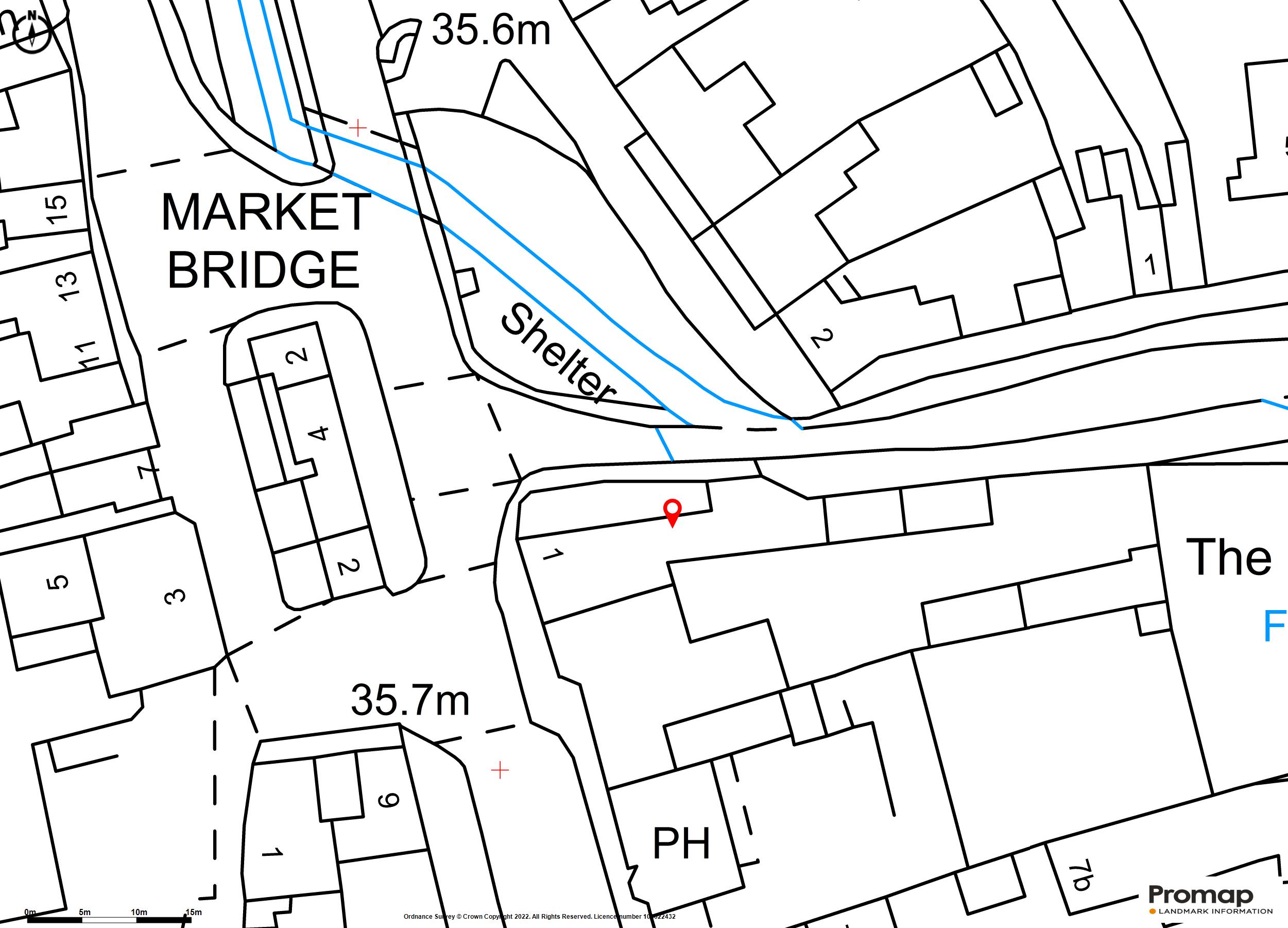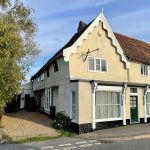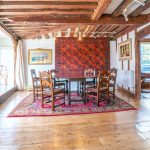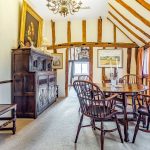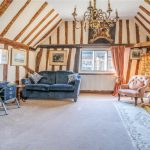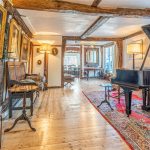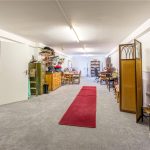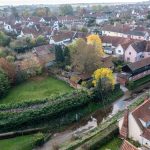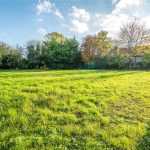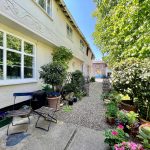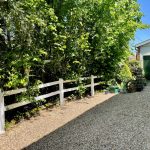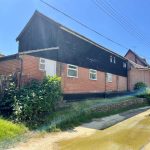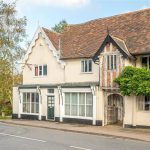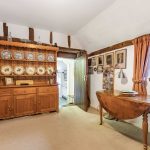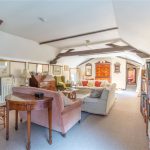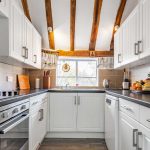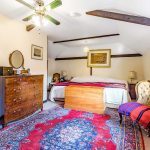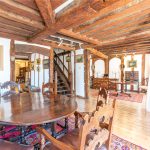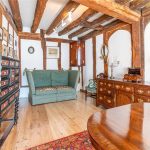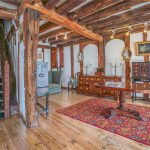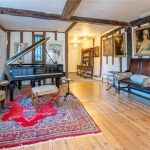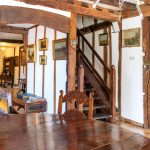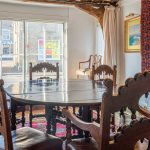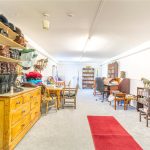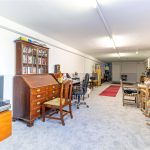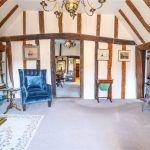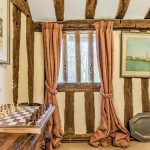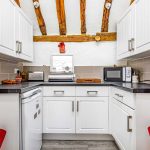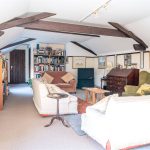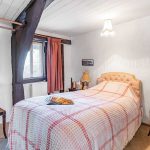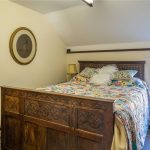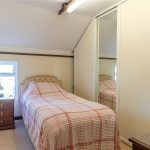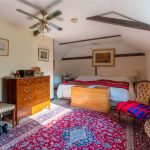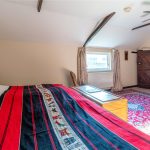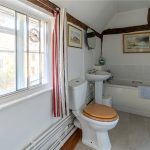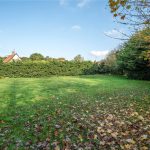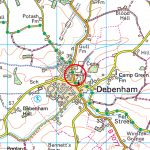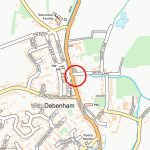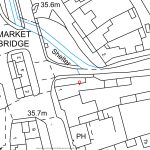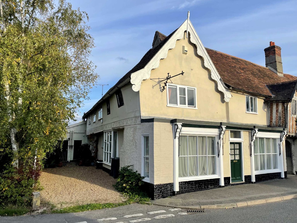
High Street, Debenham, IP14 6QL
Contact Us
Eye
5 Castle Street
Eye
Suffolk
IP23 7AN
Tel: 01379 871 563
property@harrisonedge.com
Property Summary
Property Details
The Weavers, No.1 High Street is a remarkable building which with adjoining neighbours forms an historic line of buildings defining this part of the village. Dating from the 14th Century, the building grew to the north culminating in a jetted cross-wing presenting an ornately decorated gable to the street The flank wall alongside Water Lane features pargetting and is bordered by much coveted off-street parking space. Not surprisingly No,1 and its adjoining neighbour is Listed Grade II with the added * Star indicating it is one of Suffolk's special historic buildings. Internally, as one enters via the principal outer door between two classic shop windows, the timber frame is strikingly apparent having been widely exposed and now illustrating fine straight and close studding and notable ceiling timbers including a Dragon beam. The property is now regarded as fully residential however it takes little imagination to see the commercial potential of the ground floor should new owners have plans for running a business from home subject of course to returning Planning Usage to its former definition. In recent times the property has served as a Gallery and for many years a high class Antique shop. Back in history the building served as the upmarket village Grocers and Drapers.
Currently the fabulously presented interior is fully utilised combining various reception room spaces across two floors linked via three staircases. Bedroom numbers can vary depending on requirements as can the use of reception rooms. The layout really does suit the prospect of living and running a business from home given the extremely comfortable nature of the first floor and its self-contained day and night facilities.
The current owners, having owned the property since 1999 have moved the property across to being a stylish and comfortable home and in addition to keeping on top of day to day and periodic maintenance have installed a Grant Spira Condensing Wood Pellet boiler supplying domestic hot water and radiators.
Sitting & Music Rooms 5.5m x 5.16m and 6.78m x 3.2m
An impressive timbered room complete with Dragon beam and one of two former shop windows now secondary glazed as with the majority of principal window openings. The first of three staircases provides access to the first floor. Openings within the frame connect these spaces now serving as timbered reception room areas. Both areas have double radiators each equipped with thermostatic radiator valves. Approximate headroom to 8' (2.45m).
Dining Room 7.16m x 4.47m
Well timbered and featuring a box window to Water Lane plus a further smaller window alongside. Two double radiators (TRV).
Utility Room 3m x 2.46m
A useful laundry room but also a kitchen space should the ground floor have a more commercial use in the future. Fitted with stainless steel single drainer sink unit, work surface along with plumbing for washing machine. Wall cupboards. Window to the side along with internal window. Single radiator (TRV).
Cloakroom
Preceded by a separate area with pedestal wash basin and single radiator before leading through to the WC.
Studio 15.24m x 4.11m
A large versatile space until recently used in part as a stylish Home Cinema having been lavishly draped in exotic Indian sari fabrics. Doorways lead off to an inner hall where a second staircase rises to the first floor in addition to access points from outside. 5 radiators each with thermostatic radiator valves are installed throughout.
Side Hall
With door to outside and further door to Boiler Room.
Stairs Hall
With door to outside and stairs rise to the first floor. Double radiator (TRV).
Boiler Room
Accommodating a Grant Spira 9-36 Kw Condensing wood pellet boiler with storage hopper, supplying domestic hot water and radiators. Double radiator. Hot water storage tank. The pellets are considered a renewable energy source, from wood waste and forest thinning products, greener than gas or oil.
Workshop 6m x 4.2m
With a third staircase rising to the first floor. Certain workbenches will remain. A door leads through to a further space beyond.
Wood Store 4.2m x 2.67m
With door to Water Lane and the River Deben watercourse.
First Floor Landing
Approached via the principal staircase a door leads through to the current Breakfast Room
Breakfast Room 5.08m x 3.58m
Semi vaulted with exposed timbering to include mullion window. Double radiator. A doorway leads back to the Kitchen area along with an opening onto the first floor sitting room.
Sitting Room 5m x4.06m
Situated at the front of the property with window providing a good village outlook. Semi vaulted, the space has exposed timbers and faux fireplace complete with raised pamment hearth. Double radiator (TRV).
Study 3.25m x 3.1m
With window to the front providing a village outlook. Double radiator (TRV).
Bedroom 2.84m x 2.8m
Timbered and with window to the rear. Double radiator (TRV).
Kitchen 2.51m x 2.2m plus 2.51m x 2.2m
Fitted with work surfaces extending across cupboard and drawer storage options, two double wall cupboards. Stainless steel single drainer sink unit. Built-in four ring hob with single oven. Appliance space. Exposed timbers. Windows to either side.
Hallway
Providing access through to the Bathroom along with through to the Snug. Built-in cupboard.
Bathroom
Fitted with a suite comprising panelled bath with shower attachment over, pedestal wash basin and low level wc. Dimplex downflow heater. Double radiator. Window to the side elevation.
Snug 3.23m x 2.87m
Featuring a mullion window and further exposed timbering. Window to the side elevation. Double radiator (TRV). A doorway leads through to a stairwell and central staircase rising from the side hall and linking yet again the ground and first floors. Featuring a mullion window and further exposed timbering. Double radiator (TRV). A door leads through to the central stairwell and onto.....
Shower Room
Fitted with a suite comprising pedestal wash basin and low level wc plus tiled shower cubicle. Access to loft space. Electrically heated towel rail and further radiator.
Lounge 7.7m x 4.24m
Light, spacious and airy with windows either side. Three double radiators each with thermostatic radiator valves.
Bedroom 3.35m x 2.67m
Window to Water Lane. Single radiator (TRV).
Bedroom 3.35m x 2.72m
With further window to Water Lane plus bank of wardrobes to one wall. Single radiator (TRV).
Bedroom 5.97m x 4.34m
Arguably the principle bedroom and again featuring a semi vaulted ceiling and exposed timbering. Window to the side elevation. Two double radiators each with thermostatic radiator valves. A doorway leads to a third staircase providing this room with independence or privacy.
Outside
Weavers fronts the High Street with a side area of off road parking and space for sitting out along with developing the garden further either 'in the ground' or in pots. Gates to the front, retaining a car pull-in off the road and netting to the side fencing would make this space a secure dog space too. Beyond the property, off Water Lane which runs alongside, lies an area of meadow/garden to be included in the sale, laid to grass and extending to approximately 0.2 Acres (0.08 Hectares). This sizeable 'untouched' piece of land in the heart of the village yet discreet, also benefits from a Right of Way via the carriageway of the former Angel Inn just along the High Street, albeit presently overgrown and partially obstructed.
Services
The vendor has confirmed that the property benefits from mains water, electricity and drainage.
Mobile & Broadband
OfCom Mobile & Broadband Checker - paste the following link into your browser:
https://checker.ofcom.org.uk/en-gb/mobile-coverage#pc=IP146QL&uprn=100091489668
Flood Risk
For Flood Risk information paste the following Link into your Browser:
https://check-long-term-flood-risk.service.gov.uk/risk#
Wayleaves & Easements
The property is sold subject to and with all the benefit of all wayleaves, covenants, easements and rights of way whether or not disclosed in these particulars.
Important Notice
These particulars do not form part of any offer or contract and should not be relied upon as statements or representations of fact. Harrison Edge has no authority to make or give in writing or verbally any representations or warranties in relation to the property. Any areas, measurements or distances are approximate. The text, photographs and plans are for guidance only and are not necessarily comprehensive. No assumptions should be made that the property has all the necessary planning, building regulation or other consents. Harrison Edge have not carried out a survey, nor tested the services, appliances or facilities. Purchasers must satisfy themselves by inspection or otherwise. In the interest of Health & Safety, please ensure that you take due care when inspecting any property. See also notes on Viewing below relative to Covid-19.
Postal Address
1 High Street, Debenham, IP14 6QL
Local Authority
Mid Suffolk District Council, Endeavour House, 8 Russell Road, Ipswich IP1 2BX. Telephone: 0300 123 4000
Council Tax
The property has been placed in Tax Band E.
Tenure & Possession
The property is for sale freehold with vacant possession upon completion.
Fixtures & Fittings
All items normally designated as tenants fixtures & fittings are specifically excluded from the sale unless mentioned in these particulars.
Viewing
By prior telephone appointment with the vendors' agent Harrison Edge T: +44 (0)1379 871 563 07542 965 660
Agents Note
The property as with a number of properties in this part of the village suffered flooding following Storm Babet in October 2023. Works have been carried out since to restore the property.
Joint Sole Agents
Jackson - Stops, 15 Tower Street, Ipswich, IP1 3BE
01473 218218

