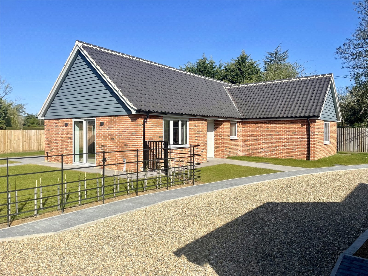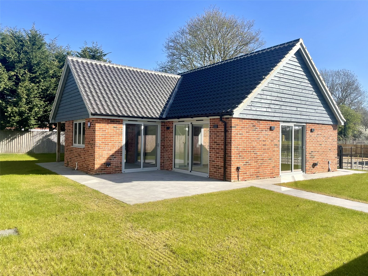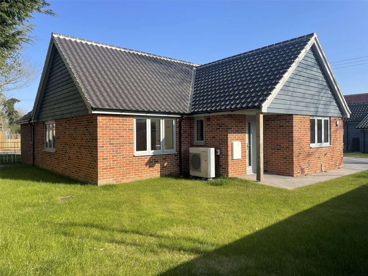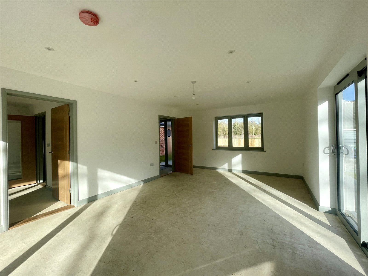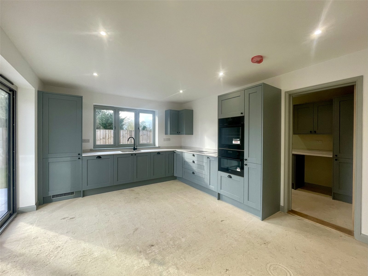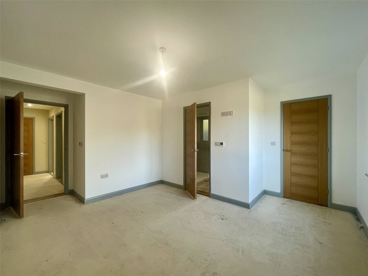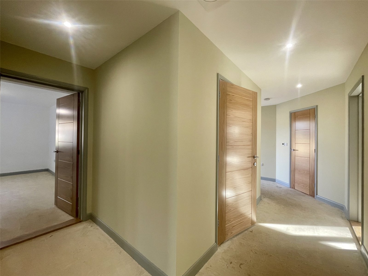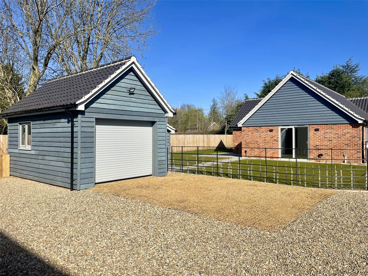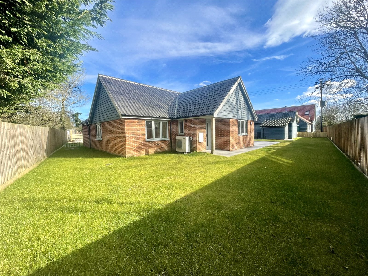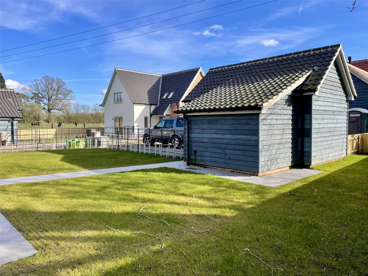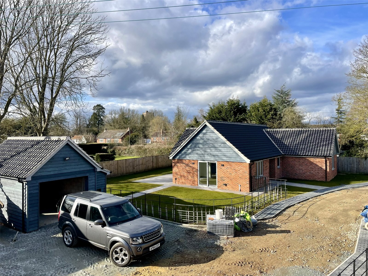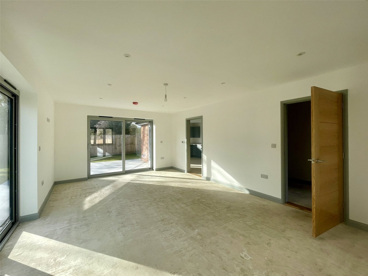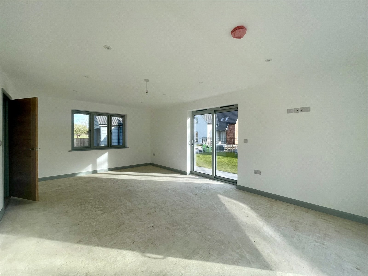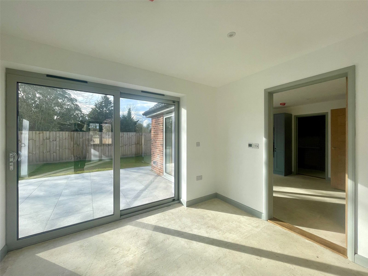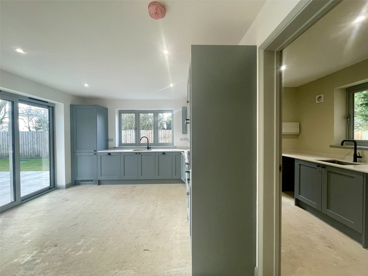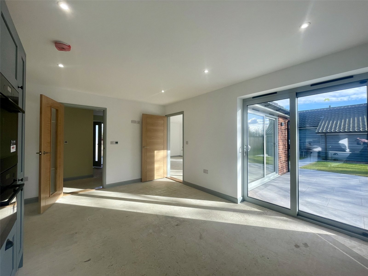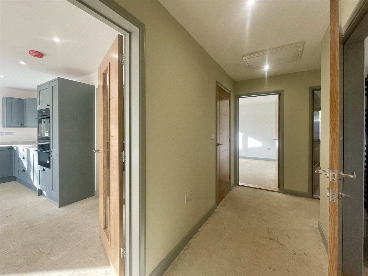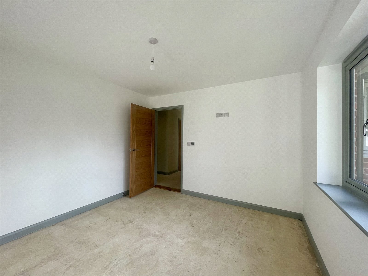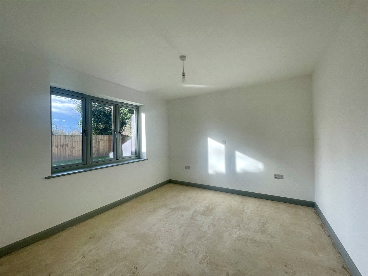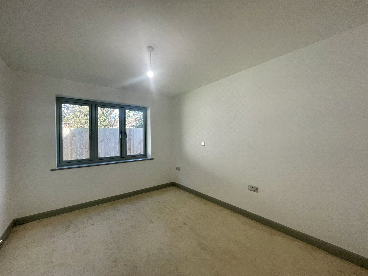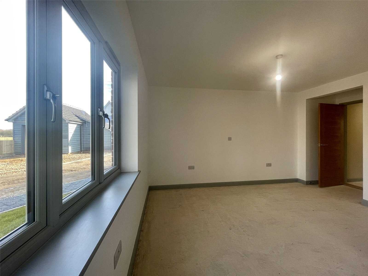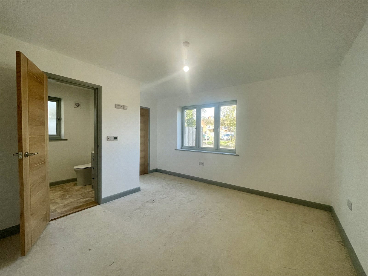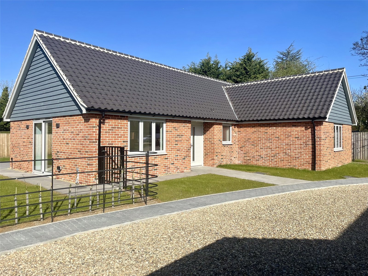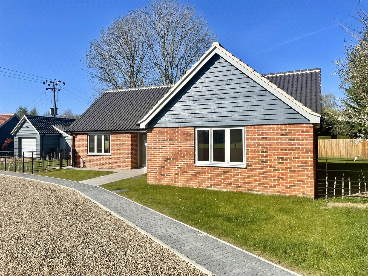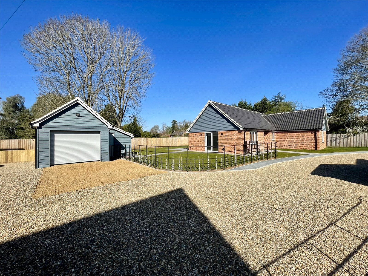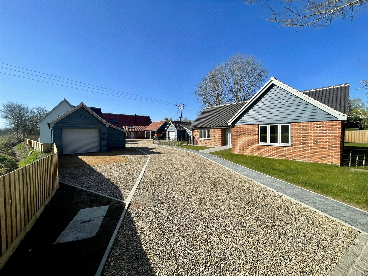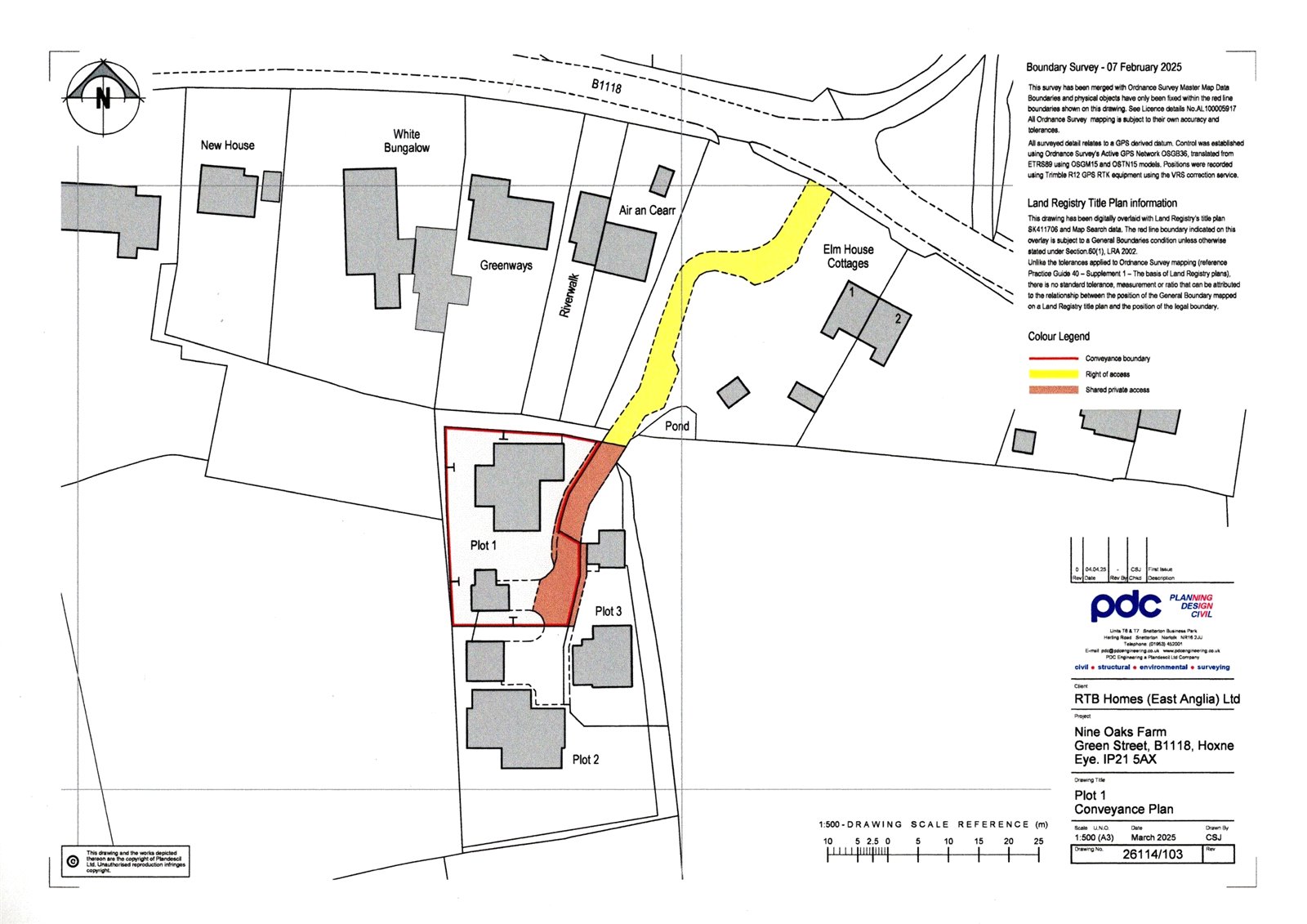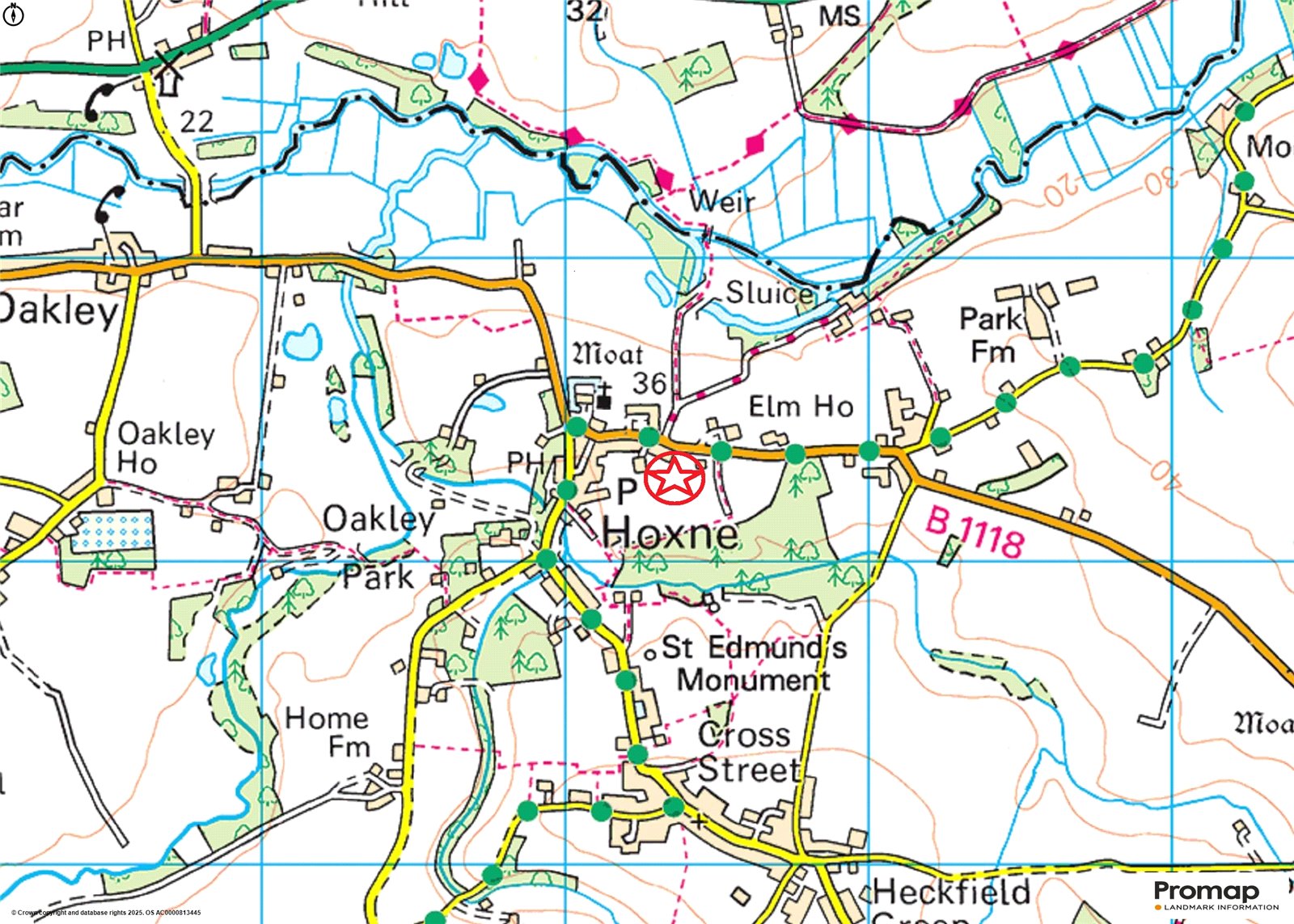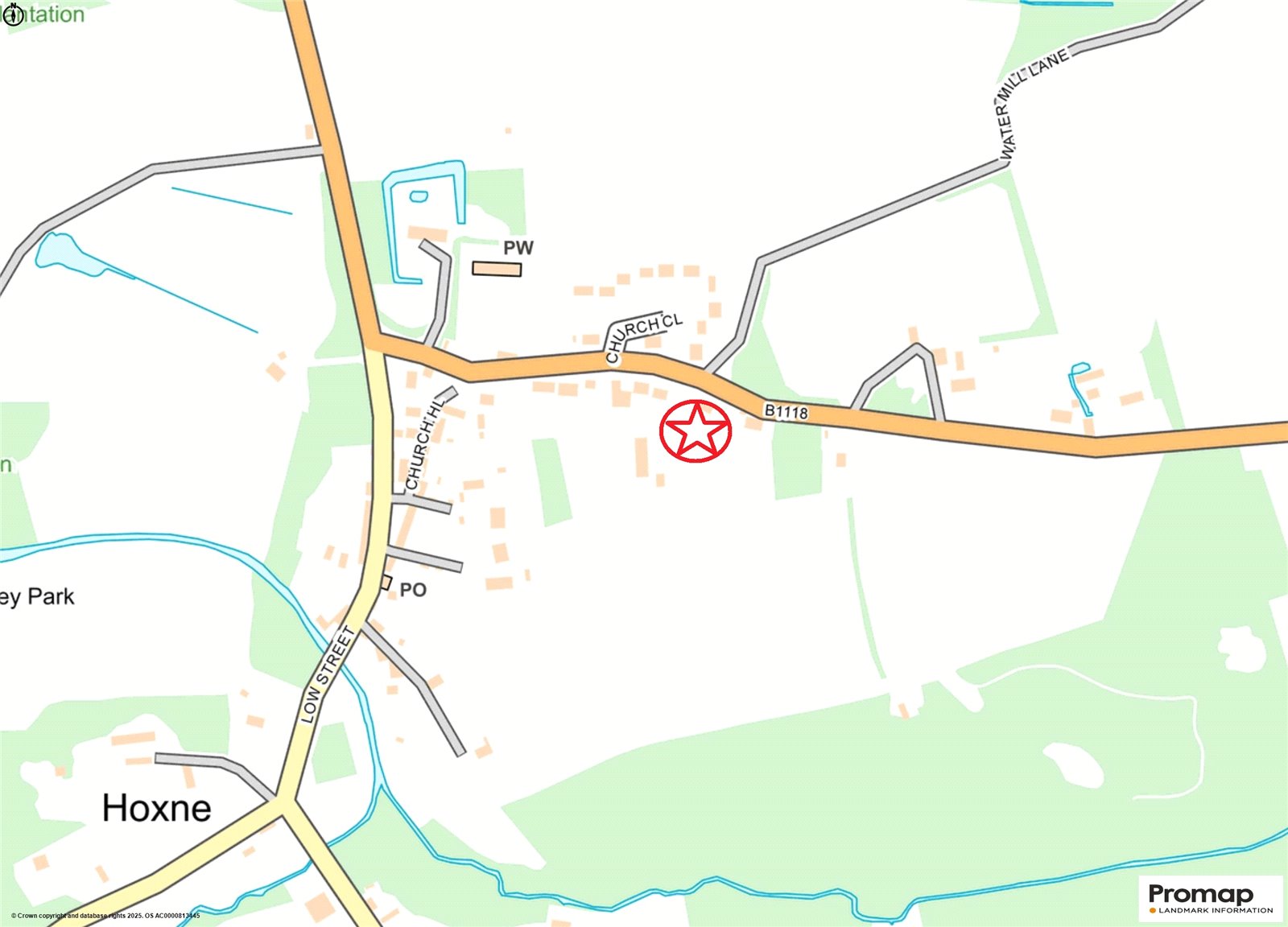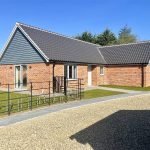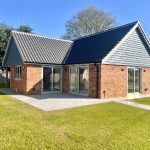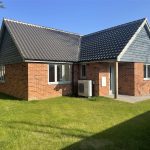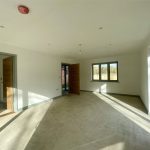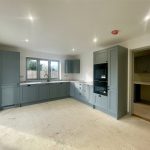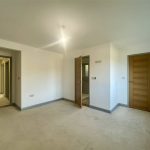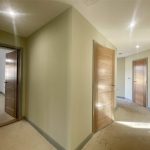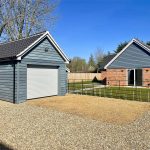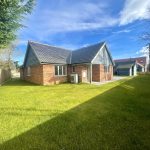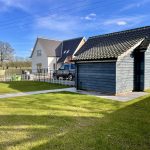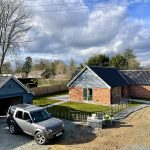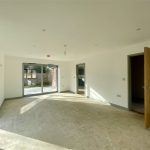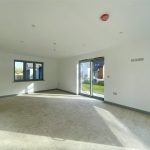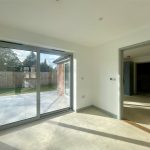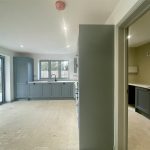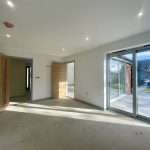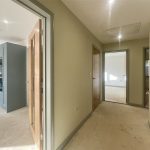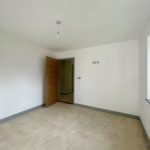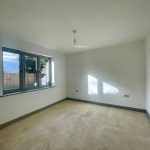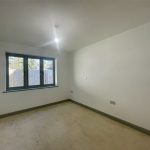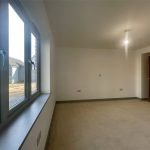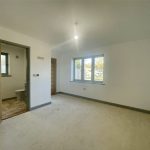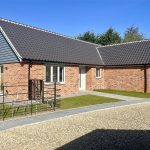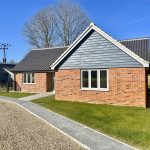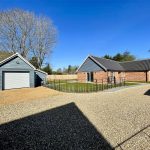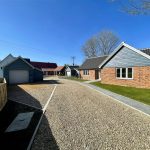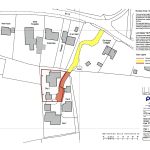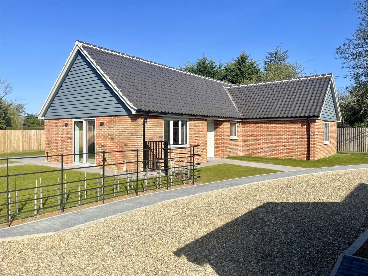
Nine Oaks, Green Street, Hoxne, IP21 5AX
Contact Us
Eye
5 Castle Street
Eye
Suffolk
IP23 7AN
Tel: 01379 871 563
property@harrisonedge.com
Property Summary
Property Details
Constructed by a long established and respected local builder these individual properties are a rare opportunity to acquire small scale quality homes in a time of mass produced hurriedly built units. Time has been taken to complete each of the three different properties and this is clear from quality of brickwork and internal finishes. Plot 1, the only single storey option, immediately attracts the eye and sits well in the site with an outlook East towards the meadowland and West, with the backdrop of grounds to a property along Green Street. The design of the bungalow has incorporated clever sight lines with glazed openings visible throughout the interior. Referring to the Energy Performance Certificate, one can see the above average efficiencies of this well designed property which incorporates an AIR SOURCE HEAT PUMP, underfloor heating, double glazed windows and external doors along with the 'invisible' insulation through floors, walls and ceilings. The well appointed kitchen includes AEG appliances including induction hob with integrated down draught extraction, fridge & freezer, full size dishwasher, two ovens including microwave function. Likewise, bath and shower rooms include stylish fittings, washstand storage and in the main bathroom a separate shower to complement the bath. Outside, similar attention to detail and time now shows us a lawned garden ready for new owners set within close boarded fencing to the rear and wrought iron parkland railed fencing. Pathways and patios are created from porcelain tiled surfaces.
Entrance Hall
A welcoming sizeable hall approached via a recessed storm porch and multi-point locking outer door with glazed side panel. Continuing through to an Inner Hall doors lead off to all rooms. Built-in Cloaks cupboard.
Lounge 6.32m x 3.9m
A light, bright well proportioned room with glazing to three sides including window to the front elevation and sliding patio doors to side and rear garden areas. Integrated TV, USB & C charging sockets. Recessed ceiling spot lights with dimmer switches. Doors connect with both the hallway and kitchen creating a practical circular flow around the interior.
Kitchen 5.18m x 3.56m
Attractively fitted with a range of appealing units and colour complementing the interior finish. Quartz worktop and upstands extend across cupboard and drawer storage options including pan drawers, cutlery organiser, pull-out racking, waste & recycling bins plus 14 place integrated dishwasher and undermounted stainless steel sink with mixer tap. Additional appliances include AEG induction extraction hob, 70/30 fridge freezer along with eye level AEG 72L oven plus 40L compact oven with microwave. Wall cupboards to match. Recessed ceiling spots. Sockets including USB and TV. Window to the garden and a westerly aspect of trees extending beyond the boundary across private gardens. A further sliding patio door leads out onto a porcelain tile paved terrace linking with the main reception room.
Utility Room 3m x 1.83m
Approached from the Kitchen or an outer multi-point locking door and similarly fitted with quartz worktop and upstand, cupboard and two appliance spaces, completed by a tall end unit. Wall cupboard. Stainless steel under mounted sink unit with mixer tap. Window. Door leading to and from the garden. Recessed ceiling spots and dimmer switch.
Inner Hall
Extended from the Entrance Hall and serving each of the three bedrooms and bathroom. Built-in cupboard housing hot water tank with immersion heater function. Access to loft space.
Bedroom 1 3.89m x 3.25m Min
Approached from the hallway via an initial area before opening out into the larger space where a window provides an outlook to the front and the meadow beyond the Private roadway. To the far corner of the room a built-in wardrobe provides further storage adjacent to the En Suite shower room. Television point.
En Suite Shower Room
Laid out with walk-in 'double' shower enclosure fitted with monsoon and flexi hose shower heads. Low level wc. Wash basin with drawers beneath and mirror complete with integrated light above. Electric towel radiator. Window to the side elevation.
Bedroom 2 3.5m x 3.23m
With window to the rear and the westerly aspect. Television point etc.
Bedroom 3 3.5m x 2.92m
With window to the side elevation. Television point.
Bathroom
Roomy and well appointed with shower enclosure complete with monsoon and flexi hose shower heads. Panelled bath with shower attachment over. Low level wc. Wash basin set on drawers and with mirror above incorporating light. Electric towel radiator.
Garage Parking
The property comes with an oversize SINGLE GARAGE with ADJOINING STORE which measure 16'8 x 11' & 8'3 x 7'3 respectively (5.08m x 3.35m & 2.52m x 2.19m) complete with window, power & light, electric roller door, EV 7Kw charging point and side door serving the Store. Parking spaces sit to the side and front of the garage.
Gardens
The outside space is landscaped with porcelain tile paved pathways and patio space and boundaries marked by close boarded fencing to the rear and side along with wrought iron parkland fencing to the front further enhanced by a kerbed footpath laid with interlocking setts. Outside power has been thoughtfully incorporated into the external detailing in two positions along with lighting.
Services
The vendor has confirmed that the property benefits from mains water, electricity & drainage. Samsung air source heat pump.
Agents Note 1
All three properties within the development will come with a 10 Year Buildzone Warranty.
Agent Note 2
A flooring allowance included in the sale for the bungalow, Plot 1 is £3800.00 to be utilised via John Doe Carpets of Diss or Complete Flooring of Diss.
Agents Note 3
The initial roadway leading off Green Street is via a legal Right of Way to cross land retained by the previous owner of the site for which each resident will contribute 20% of any repairs to the roadway. Our vendor client who has not only created the roadway and is responsible for laying the top 'wearing course' when works on the site are completed, is confident the constructed road specification will ensure zero maintenance for many years to come.
Agents Note 4
The final surface to the Private Roadway relating to the three properties will be a 20mm stone (gravel) with Eco Grids, stone filed in front of the garage for parking ease of those disabled.
Mobile & Broadband
OfCom Mobile & Broadband Checker - paste the following link into your browser: https://checker.ofcom.org.uk/en-gb/mobile-coverage#pc=IP215AX&uprn=200003811386
Flood Risk
For Flood Risk information paste the following Link into your Browser:
https://check-long-term-flood-risk.service.gov.uk/risk#
Wayleaves & Easements
The property is sold subject to and with all the benefit of all wayleaves, covenants, easements and rights of way whether or not disclosed in these particulars.
Important Notice
These particulars do not form part of any offer or contract and should not be relied upon as statements or representations of fact. Harrison Edge has no authority to make or give in writing or verbally any representations or warranties in relation to the property. Any areas, measurements or distances are approximate. The text, photographs and plans are for guidance only and are not necessarily comprehensive. No assumptions should be made that the property has all the necessary planning, building regulation or other consents. Harrison Edge have not carried out a survey, nor tested the services, appliances or facilities. Purchasers must satisfy themselves by inspection or otherwise. In the interest of Health & Safety, please ensure that you take due care when inspecting any property.
Postal Address
1 Nine Oaks, Green Street, Hoxne, IP21 5AX
Local Authority
Mid Suffolk District Council, Endeavour House, 8 Russell Road, Ipswich IP1 2BX. Telephone: 0300 123 4000
Council Tax
The property has been placed in Tax Band: To be assessed.
Tenure & Possession
The property is for sale freehold with vacant possession upon completion.
Fixtures & Fittings
All items normally designated as fixtures & fittings are specifically excluded from the sale unless mentioned in these particulars.

