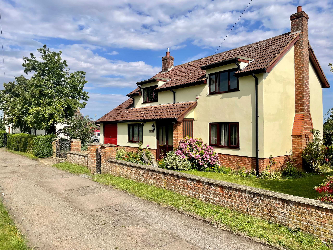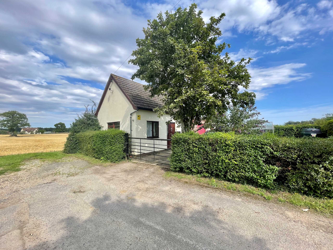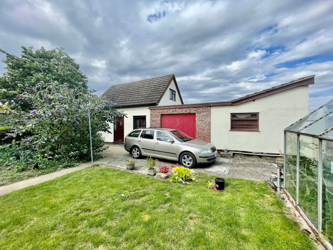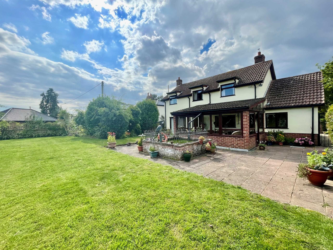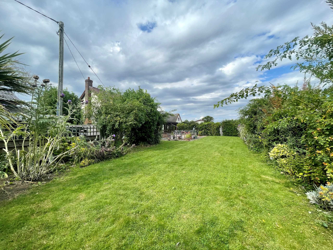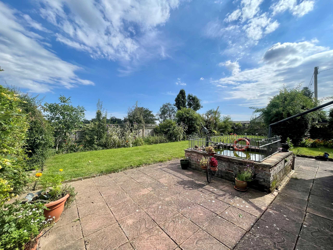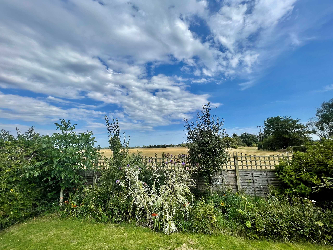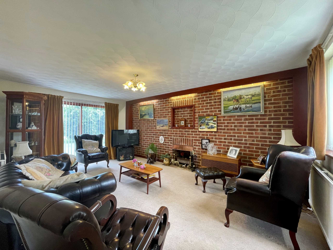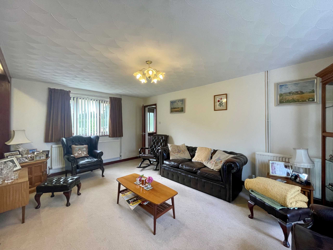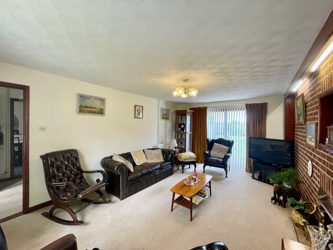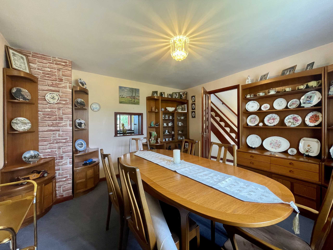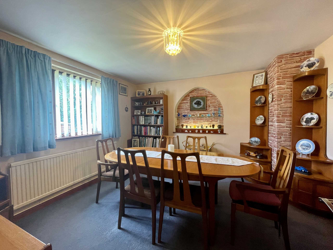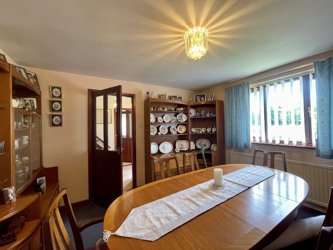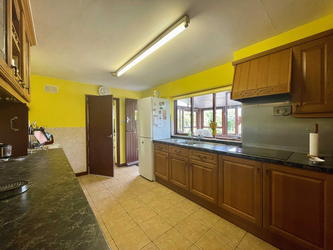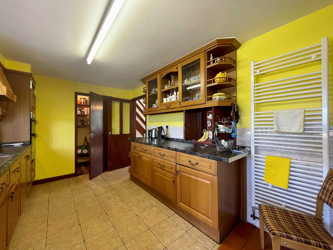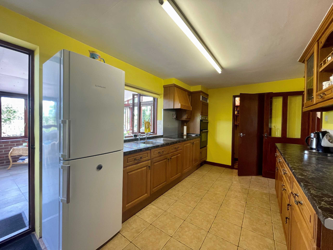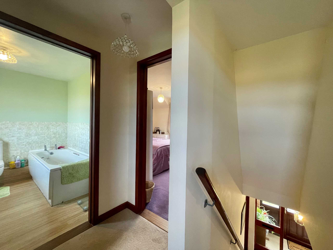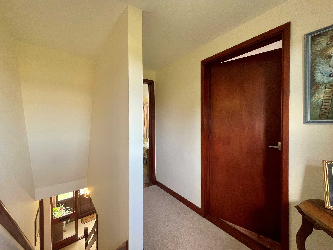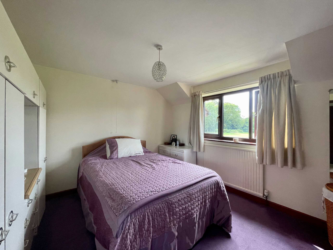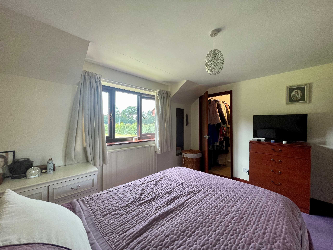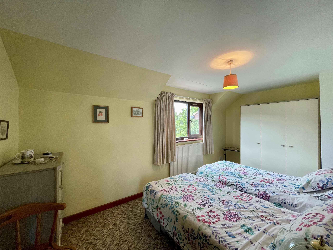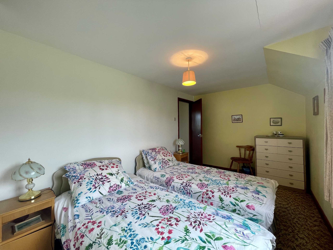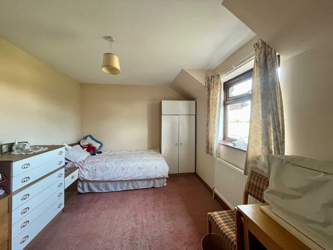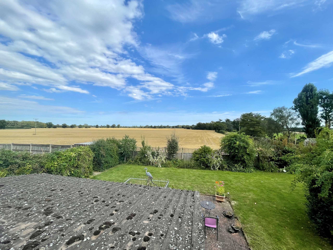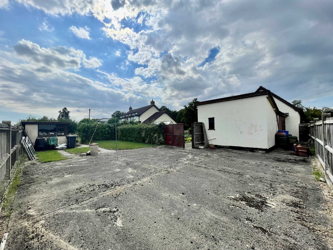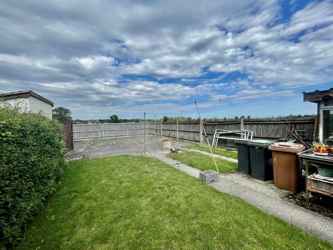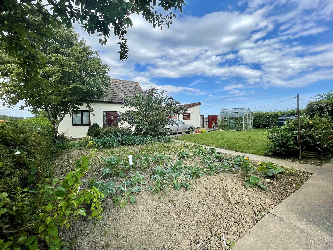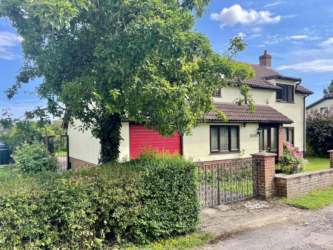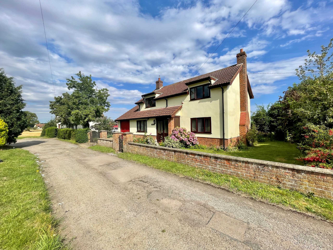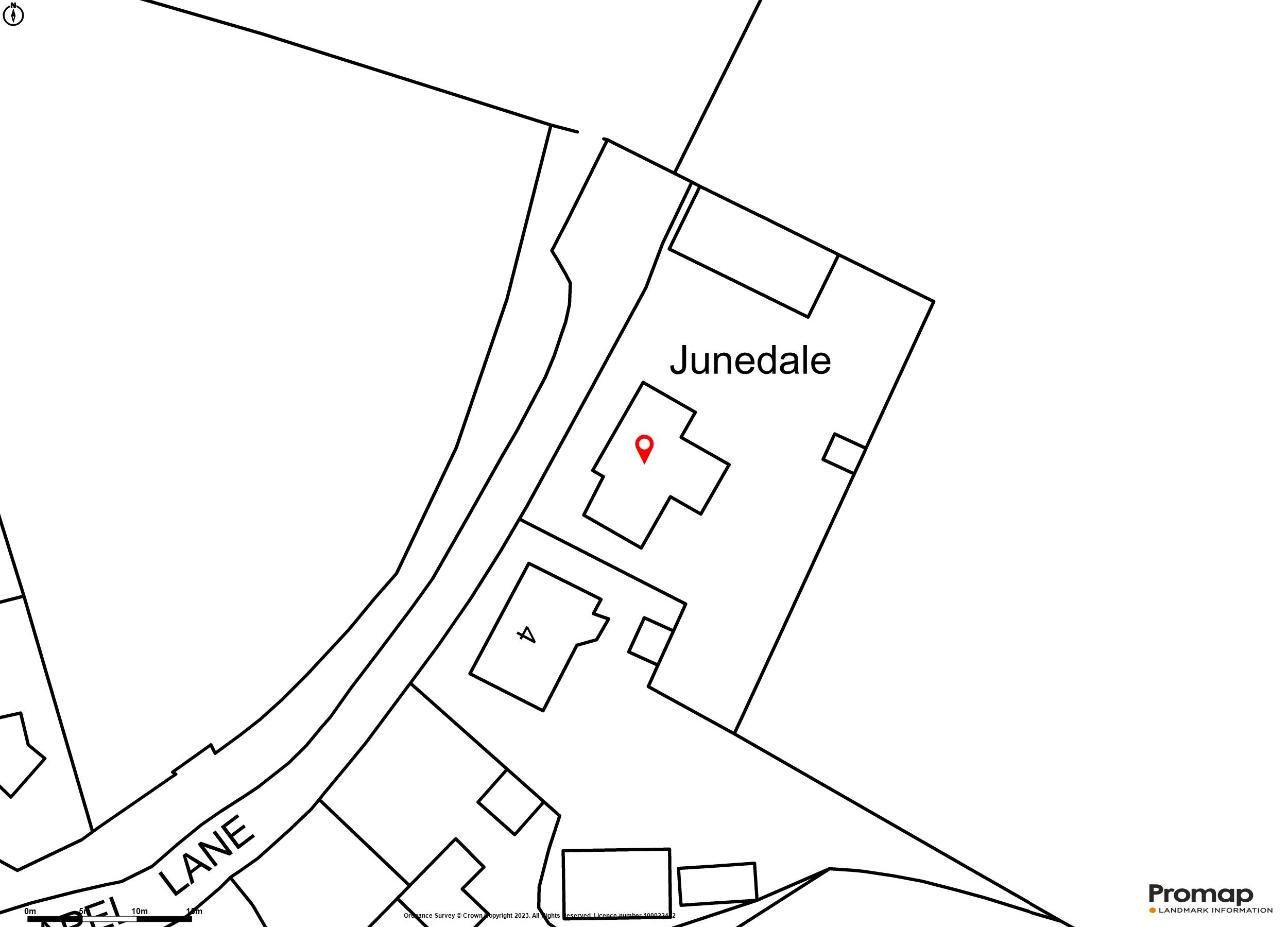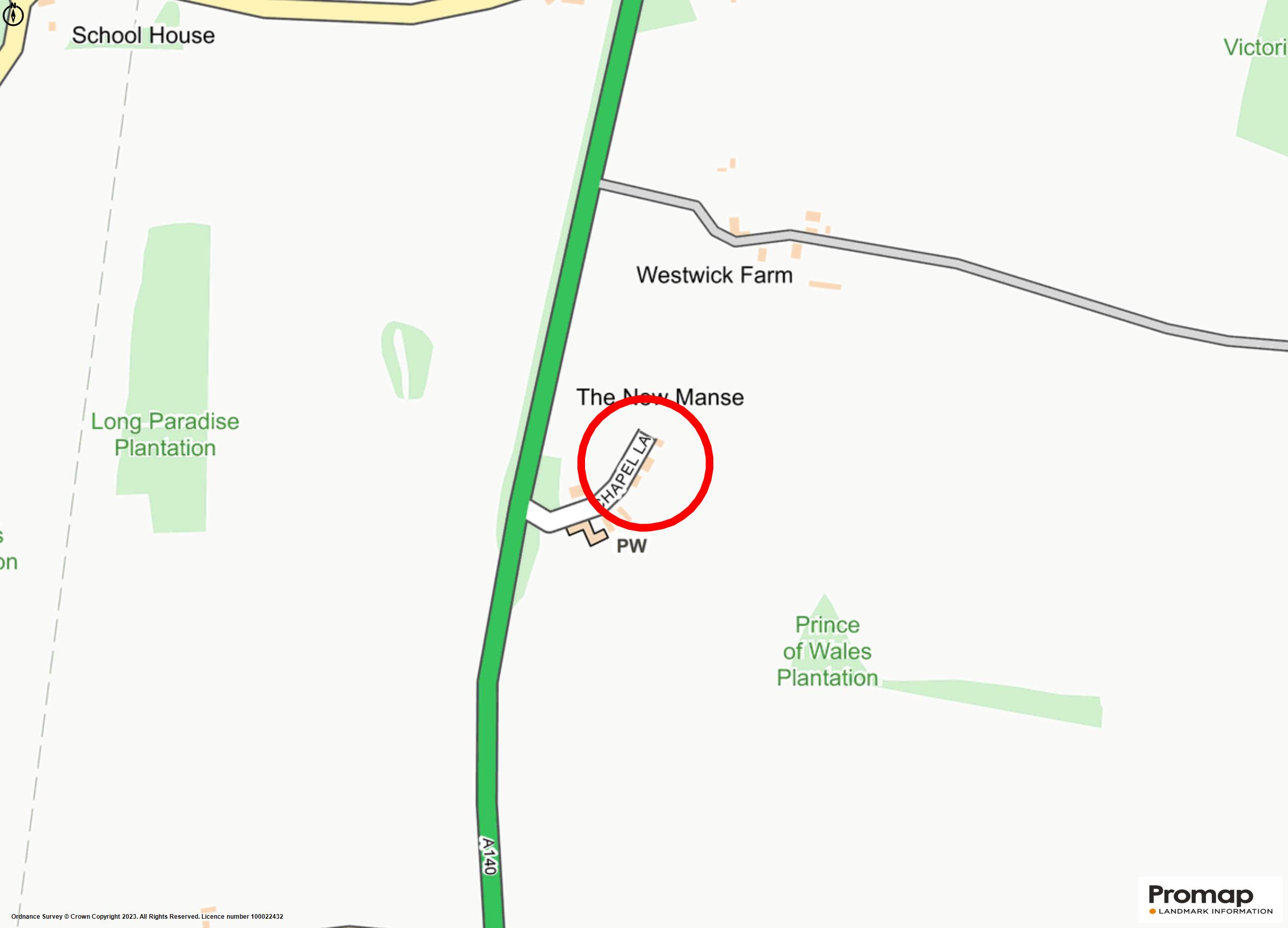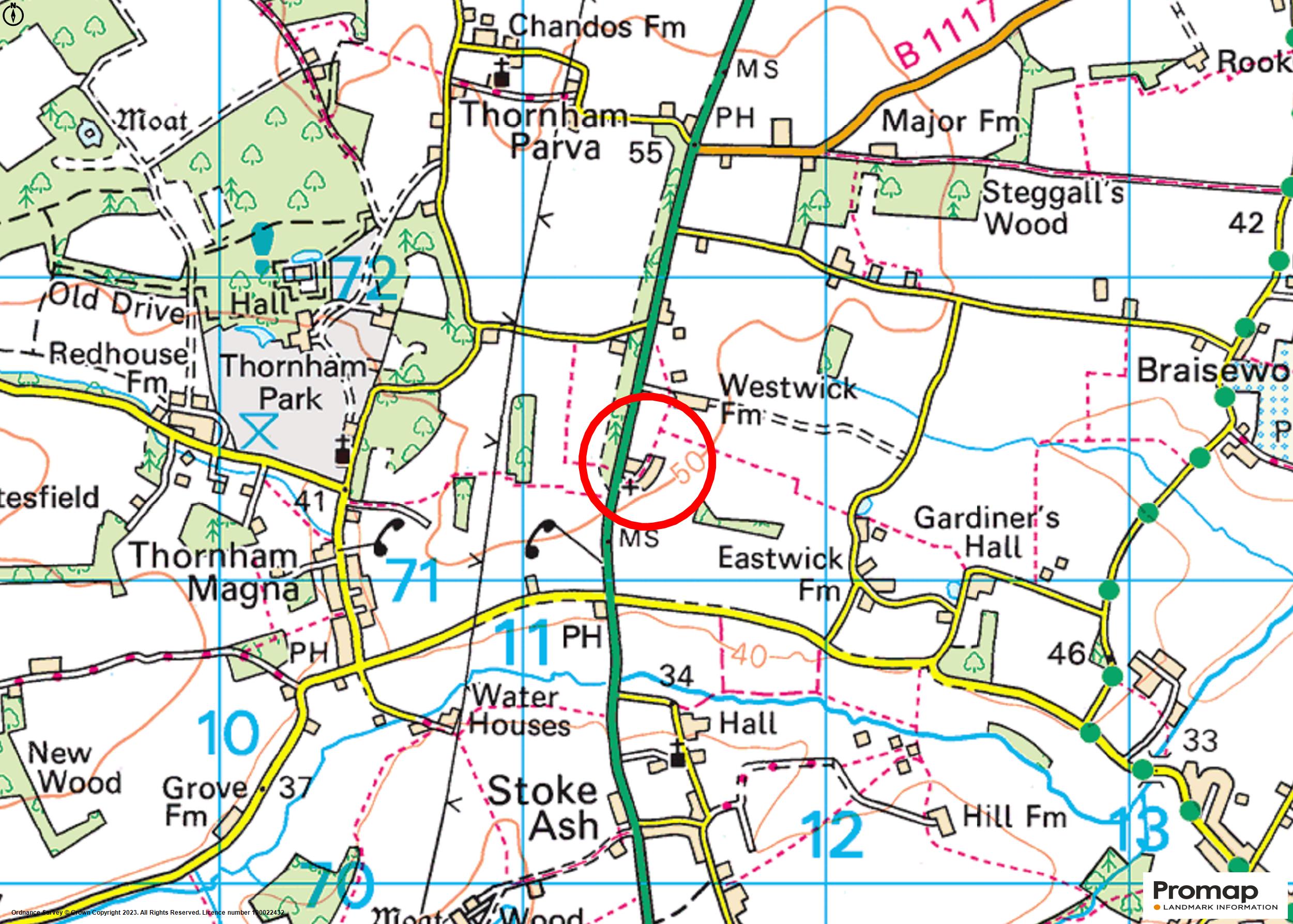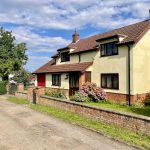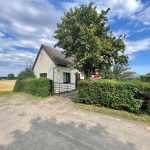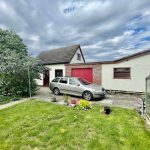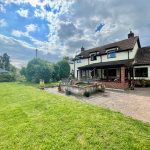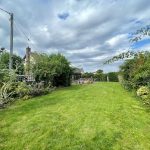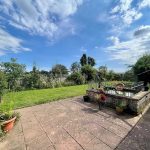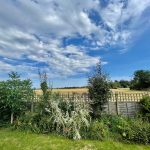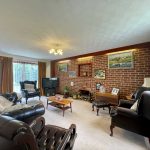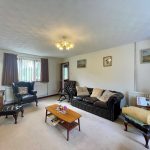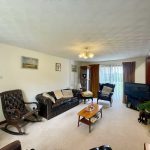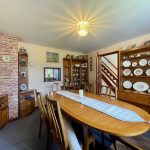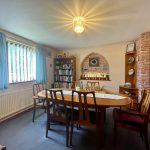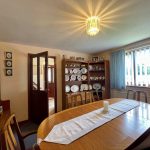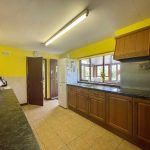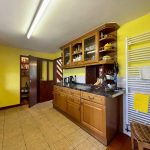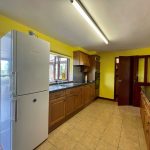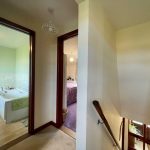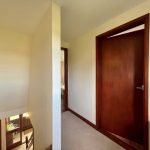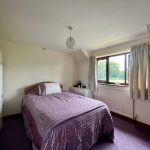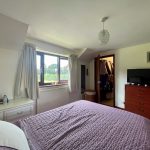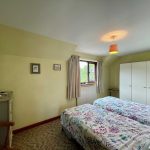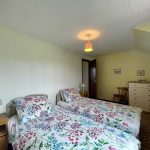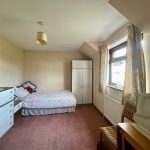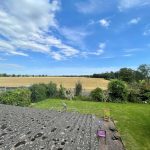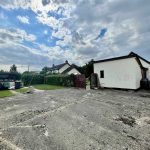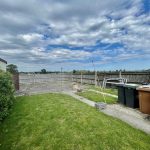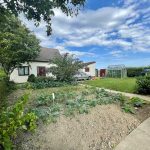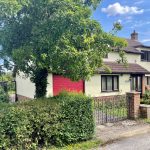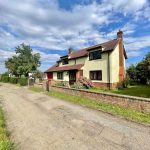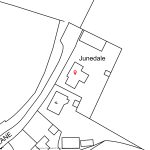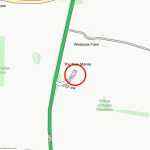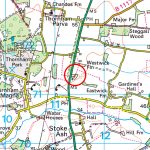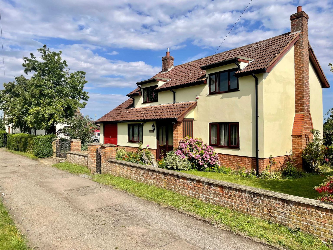
Chapel Lane, Stoke Ash, IP23 7EU
Contact Us
Eye
5 Castle Street
Eye
Suffolk
IP23 7AN
Tel: 01379 871 563
property@harrisonedge.com
Property Features
- Outbuilding
Property Summary
Property Details
Junedale is a 'modern' detached house of good proportion, designed and built for the current owner some forty plus years ago in a plot now extending to approximately 0.23 Acres (0.10 Hectares) having acquired additional land to that originally purchased. This good size plot is further enhanced by open fields on three sides across which the property has tremendous views. Whilst one set of gates lead to a garage attached to the house, a second set of gates lead to a further drive extending across the adjacent annexe/workshop which also contains a garage space. This building in the past has been home to a bicycle sales and repair business and benefits from Planning Permission having been granted following Appeal to convert and extend to form a single dwelling - Appeal Ref: APP/W3520/W/22/3309752.
The house itself is well planned and of good proportion including two reception rooms, sizeable kitchen with pantry and utility along with a good size conservatory beyond. Upstairs, three well proportioned bedrooms can be found off a central landing plus bathroom. Good views across the fields can be enjoyed from the first floor windows, the windows being of PVCu framing and double glazed complementing the oil fired radiator heating.
Entrance Porch
With sealed unit double glazed outer door along with side panel along with a side window. An inner hardwood door and side panel leads through to the...
Hallway
With stairs rising to the first floor accommodation. Telephone point. Wall mounted central heating thermostat. Single radiator.
Lounge 5.4m x 3.63m
Extending from front to rear complete with sliding patio doors leading out to the garden. Feature red brick wall along one side incorporates an open fireplace with pamment hearth. Two double radiators each with thermostatic radiator valves. Television point etc.
Dining Room 3.58m x 3.68m
With window to the front elevation. Alcove. Serving hatch from kitchen. Single radiator with thermostatic radiator valve.
Kitchen 4.62m x 2.77m
Fitted with a range of units in a French Oak finish providing cupboard and drawer storage options along with marble effect worktop. Built-in eye level Indesit grill and oven, four ring adjacent hob with canopy extractor hood. Stainless steel single drainer sink unit. Wall cupboards to match with two glazed cabinets and gallery shelved corners. Upright fridge freezer space. A Grant oil fired boiler supplies domestic hot water and radiators. Walk-in Pantry cupboard. Tiled floor. Window and stable door to the Conservatory.
Utility Room 2.54m x 1.6m
Fitted with stainless steel single drainer sink unit, work surface and plumbing for washing machine along with additional appliance space. Tiled floor. A door leads through to the garage.
Conservatory 4.75m x 3.56m
Of brick and timber frame construction with tiled roof covering, tiled floor and doors at either side along with assorted opening windows.
First Floor Landing
Featuring a window providing a field view towards Braiseworth. Built-in airing cupboard housing hot water storage tank with immersion heater. Wall mounted Honeywell central heating programmer.
Bedroom 1 3.58m x 3.23m
With window to the front elevation and an outlook towards the lane and field beyond. Walk-in wardrobe cupboard. Single radiator with thermostatic radiator valve.
Bedroom 2 4.62m x 2.54m
With window to the front elevation and corresponding view to Bedroom 1. Single radiator with thermostatic radiator valve.
Bedroom 3 3.6m x 2.77m
With tremendous field view towards Braiseworth. Single radiator with thermostatic radiator valve.
Bathroom
Fitted with a suite comprising pedestal wash basin, low level wc and panelled bath. Window to the rear elevation.
Annexe/Workshops 4.6m x 3.43m & 4.6m x 3.05m
Two principal spaces sit within a block built rendered structure with useful first floor and all set beneath a pitched tiled roof. Power and light is connected along with two windows towards the garden and a third towards the lane. A staircase rises to a floored upper floor within the roof space. Adjoining this initial section sits a...
Garage 4.11m x 3.45m
With up and over garage door to the front (garden side) along with a personal door at the rear plus window. A further door leads through to a...
Workshop/Store & WC 4.11m x 3.53m
Fourth section for further storage or workspace along with a WC to one corner complete with stainless steel sink and low level wc.
Gardens & Grounds
Junedale is set nicely back from the lane behind a low wall incorporating a foot gate to the front door along with double wrought iron gates providing access to the attached GARAGE. A hedge continues along the lane to a second set of wrought iron gates serving the Annexe/Workshop and driveway leading to the rear corner of the plot and the enclosed, gated concrete Yard. To the side of the house lies a well kept traditional Vegetable Garden with lawn and borders extending across the house and leading down the right hand side. The rear garden extends across the rear of the house and the neighbouring property next door this area having been acquired from the landowner some years ago and which is 'Registered' at Land Registry: the house and original garden is not. The conservatory joins up to a paved patio with raised fish pond beyond which lawn runs up to well stocked borders. Discreetly set to one side behind the Vegetable Garden sits a 'utility' area complete with Potting Shed. Plastic oil storage tank.
Services
The vendor has confirmed that the property benefits from mains water, electricity and private drainage to a septic tank.
Wayleaves & Easements
The property is sold subject to and with all the benefit of all wayleaves, covenants, easements and rights of way whether or not disclosed in these particulars.
Important Notice
These particulars do not form part of any offer or contract and should not be relied upon as statements or representations of fact. Harrison Edge has no authority to make or give in writing or verbally any representations or warranties in relation to the property. Any areas, measurements or distances are approximate. The text, photographs and plans are for guidance only and are not necessarily comprehensive. No assumptions should be made that the property has all the necessary planning, building regulation or other consents. Harrison Edge have not carried out a survey, nor tested the services, appliances or facilities. Purchasers must satisfy themselves by inspection or otherwise. In the interest of Health & Safety, please ensure that you take due care when inspecting any property.
Postal Address
Junedale, Chapel Lane, Stoke Ash, IP23 7EU
Local Authority
Mid Suffolk District Council, Endeavour House, 8 Russell Road, Ipswich IP1 2BX. Telephone: 0300 123 4000
Council Tax
The property has been placed in Tax Band E.
Tenure & Possession
The property is for sale freehold with vacant possession upon completion.
Fixtures & Fittings
All items normally designated as tenants fixtures & fittings are specifically excluded from the sale unless mentioned in these particulars.
Viewing
By prior telephone appointment with the vendors' agent Harrison Edge T: +44 (0)1379 871 563 07542 965 660

