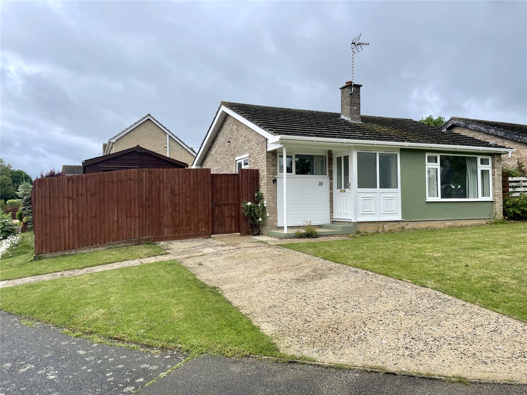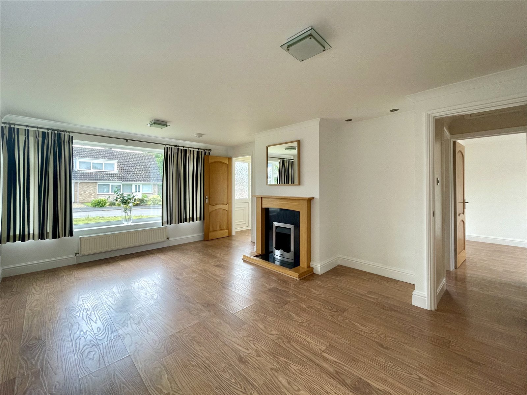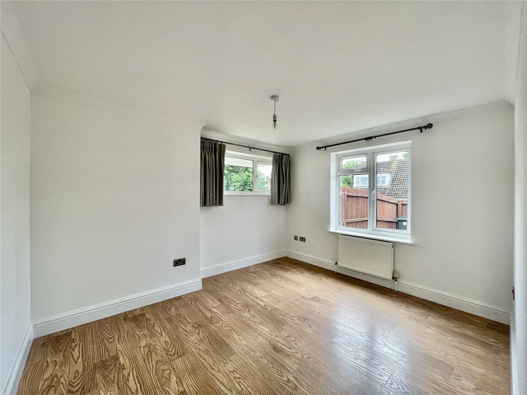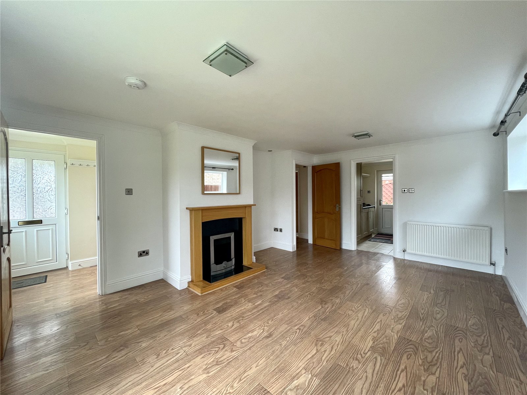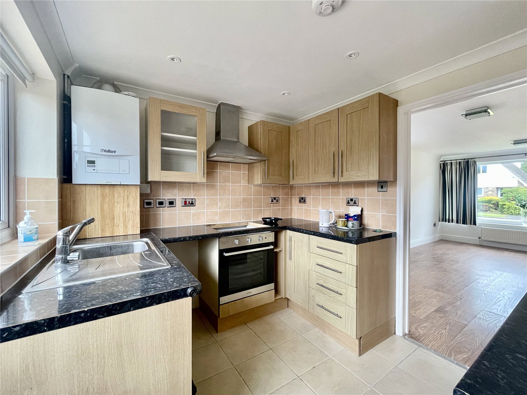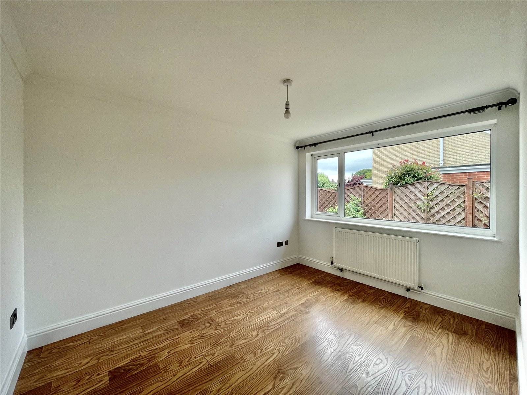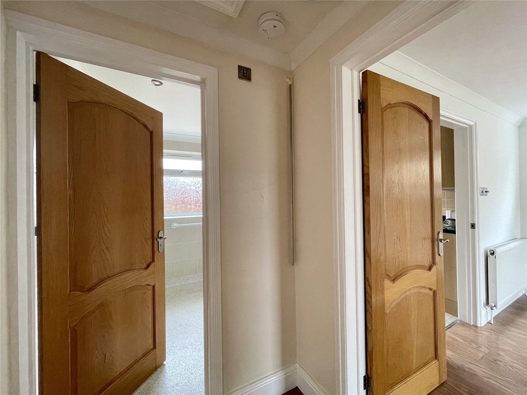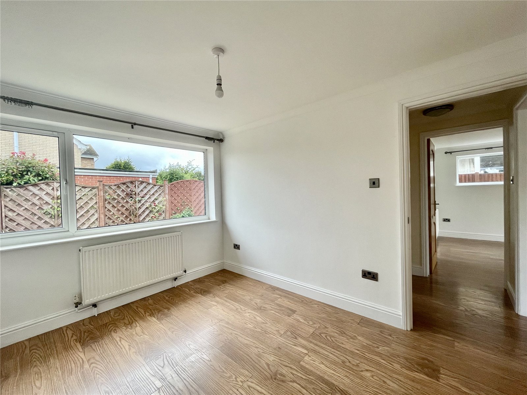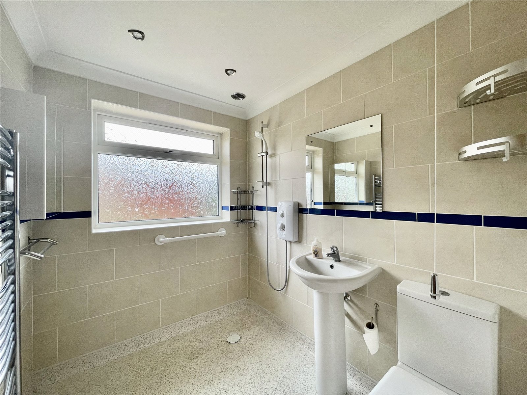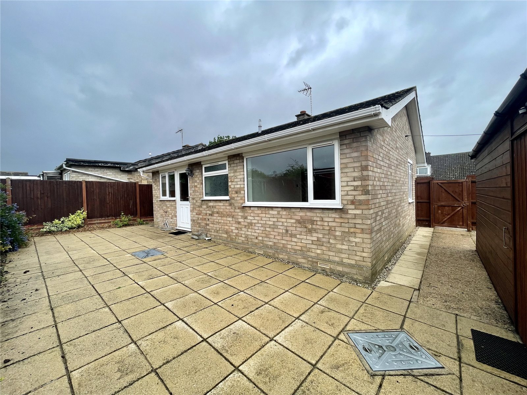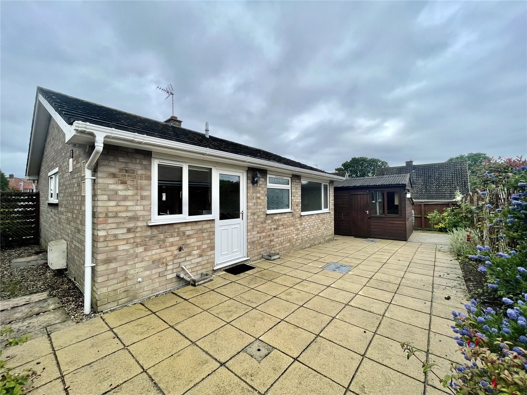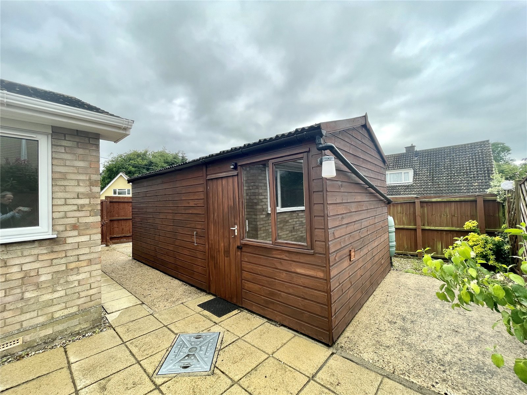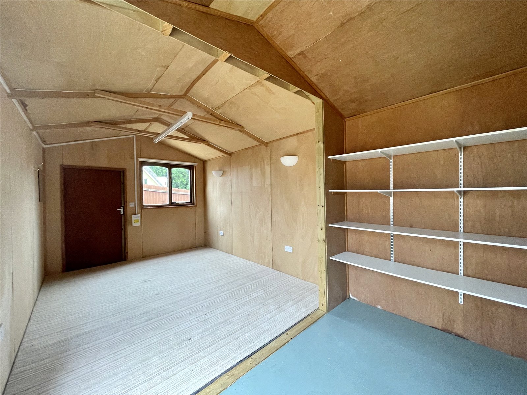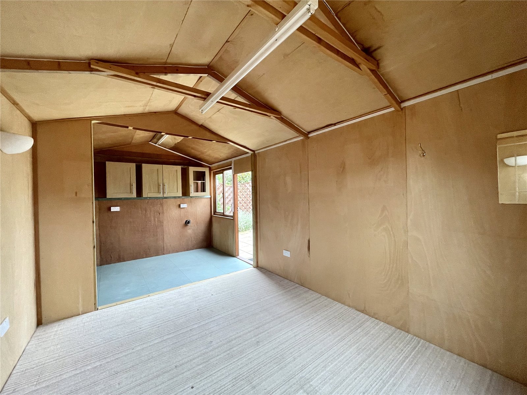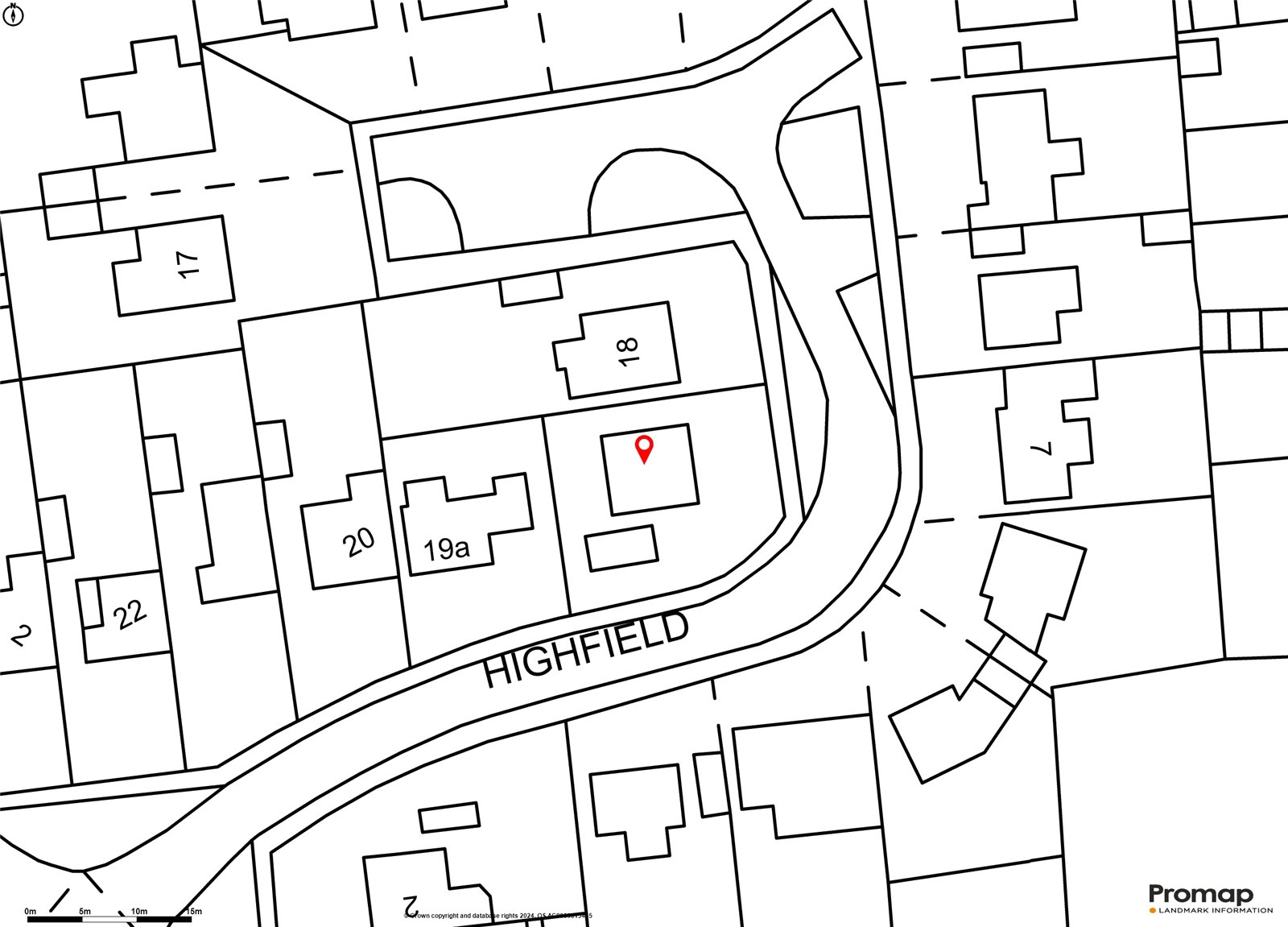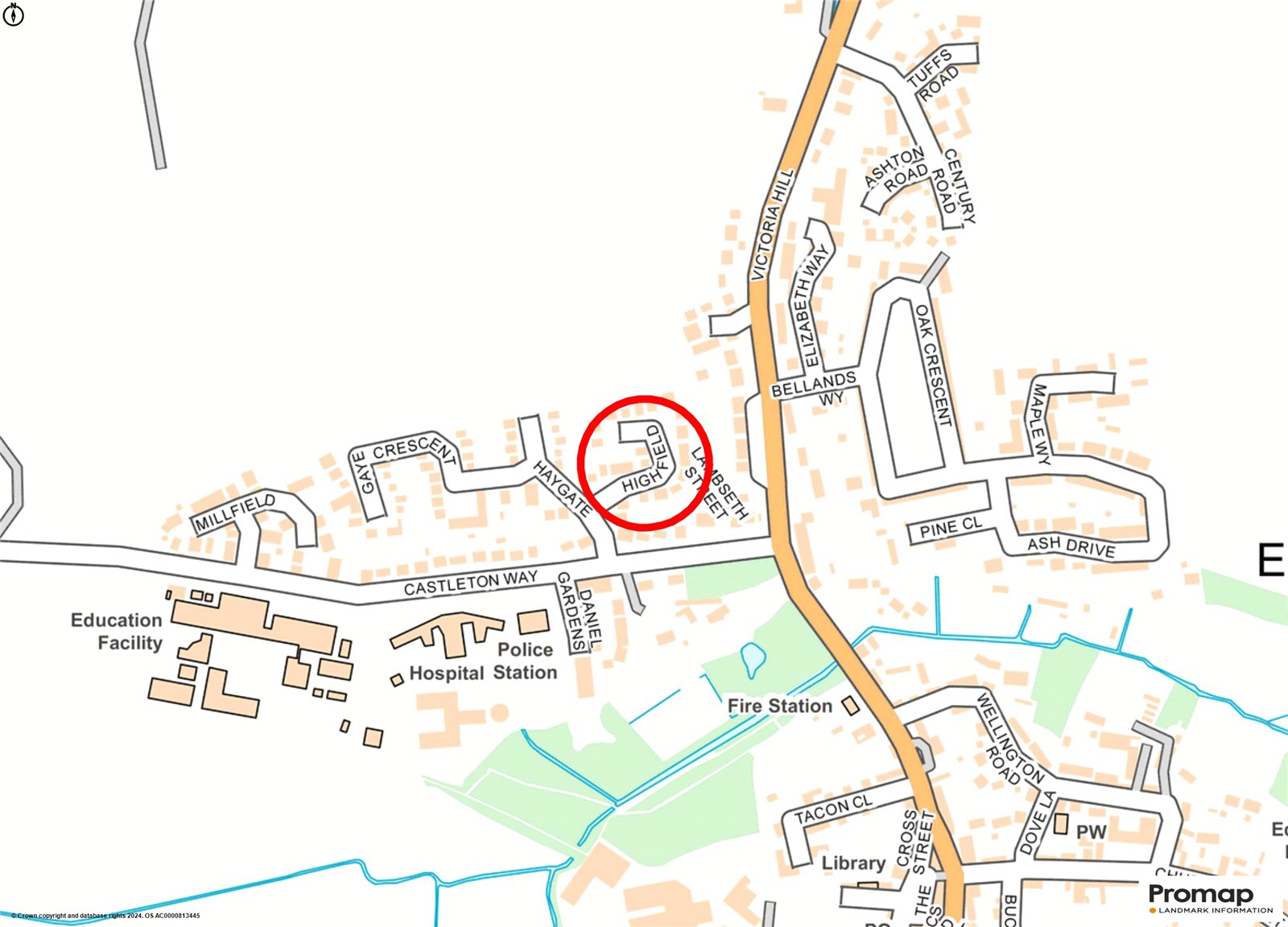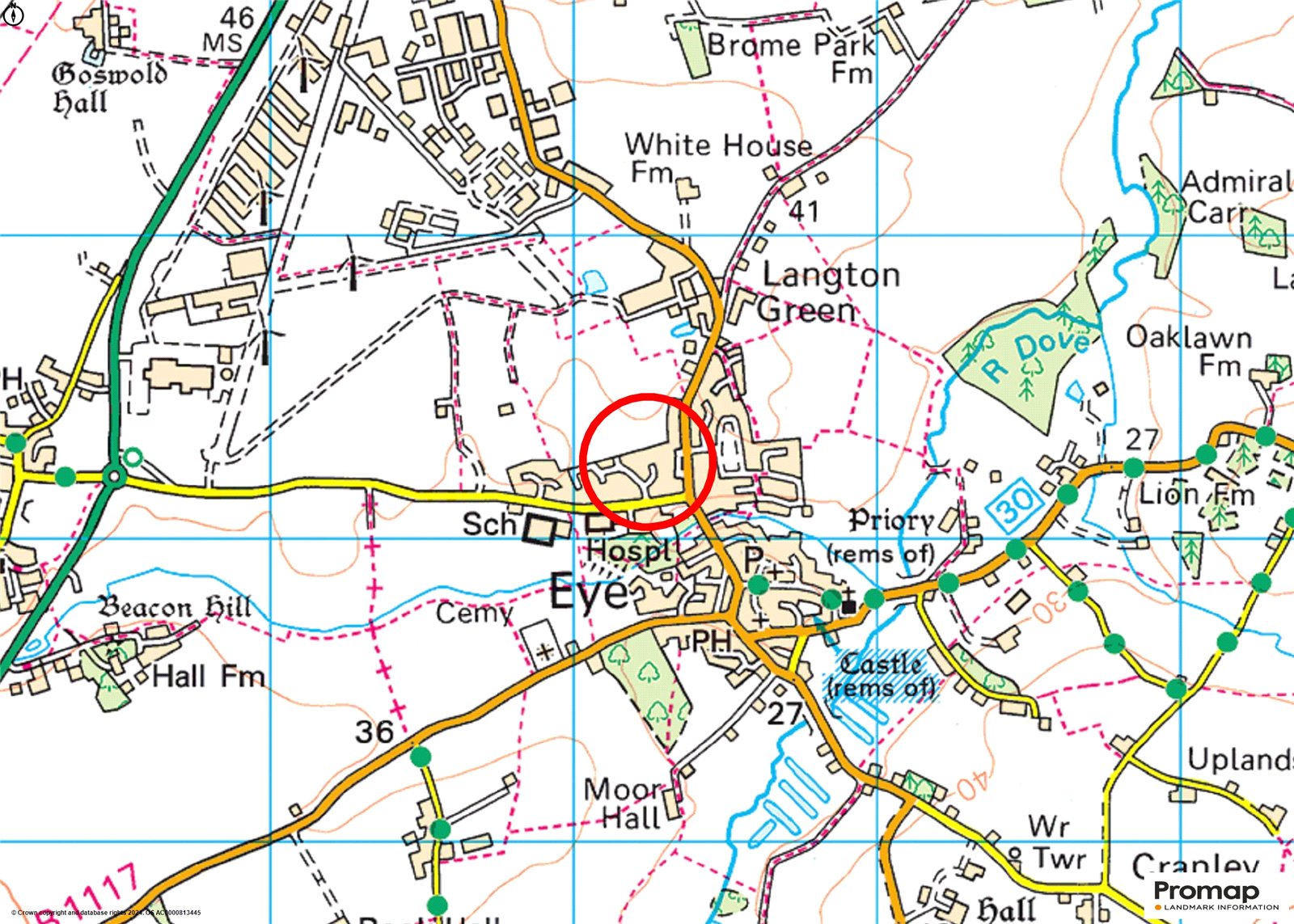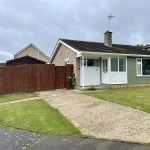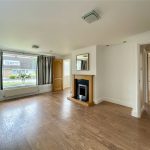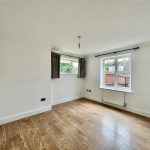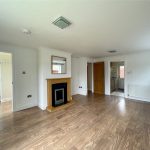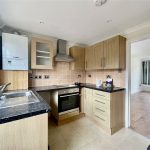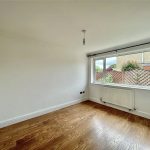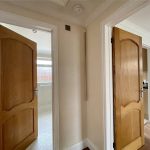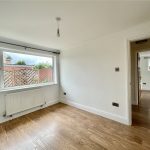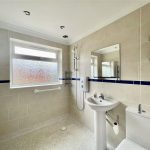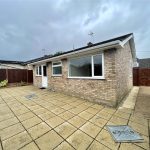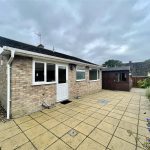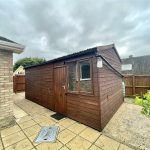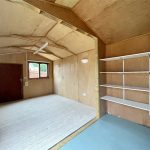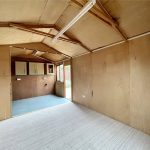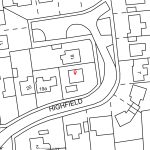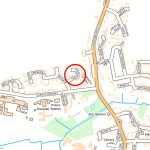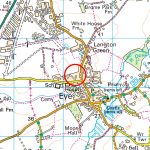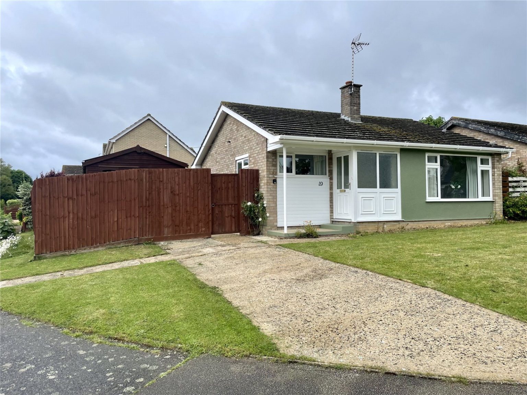
Highfield, Eye, IP23 7BP
Contact Us
Eye
5 Castle Street
Eye
Suffolk
IP23 7AN
Tel: 01379 871 563
property@harrisonedge.com
Property Summary
Property Details
This 2 bedroom detached bungalow has undergone an extensive refurbishment in recent months to now be ready for first tenants. Windows are double glazed, gas radiator heating installed along with no carpetted floor surfaces. The former bathroom is now an easily used Wet Room. Outside the paved rear garden area extends along one side to a sizeable timber workshop.
Entrance Porch
With PVCu outer door and glazing to match making this a well lit entrance area. An internal door leads through to the main accommodation. Shelved Meter cupboard. Shoe storage.
Lounge 5.23m x 3.84m
With picture window to the front elevation along with a further window at the side. A chimneybreast has attractive timber chimneypiece to an electric 'real' fire. Two double radiators. Television and BT points.
Kitchen 2.92m x 2.44m
With units fitted along all four walls incorporating a glazed door leading out to the garden area. Worksurface extends across cupboard and drawer storage options along with appliance space for washing machine and slimline dishwasher. Integrated single oven with newly installed electric hob complete with chimney hood above. Wall cupboards. Integrated fridge and freezer. Stainless steel sink unit with mixer tap. Water softener. Vaillent EcoTecPro 28 gas boiler supplying domestic hot water. Single radiator. Recessed spots.
Inner Hall
Serving as hub to the bedrooms and wet room and with access to the loft space above. A fitted loft ladder provides access to a space complete with light, boarding and power.
Bedroom 1 3.6m x 3.15m
Set to the front of the property and with windows to two aspects. Television point. Single radiator with thermostatic radiator valve.
Bedroom 2 3.45m x 2.7m
With window to the rear elevation overlooking the garden. Double radiator with thermostatic radiator valve. Television point.
Wet Room
Originally a bathroom and since converted to a wet room with drained floor and Mira Sport shower arrangment along with pedestal wash basin and low level wc. Stainless finish vertical railed radiator. Mirror. Medicine cabinet. Window to the rear.
Outside
The bungalow occupies a slightly elevated corner plot with driveway and lawned open plan garden area. The rear is paved, bordered by planting and set within fenced boundaries. Alongside the property is a sizeable timber shed used by previous owners as a workshop/office space and has power and light connected. The building measures 19'3 x 9'6 (5.28m x 2.91m) with doors at front and rear. Outside tap & lighting.
Services
The vendor has confirmed that the property benefits from mains water, electricity, gas and drainage.
Conditions of Letting
Please be sure to obtain a copy of the Harrison Edge Important Notice to all Prospective Tenants setting out the procedure of referencing and the HM Government publication - How To Rent, The Checklist for Renting in England. NO PETS or smoking permitted at the property. References of Prospective tenant(s) will be taken via Homelet. Harrison Edge Estate Agents belong to Propertymark Client Money Protection Scheme and Mydeposits.
Important Notice
These particulars do not form part of any offer or contract and should not be relied upon as statements or representations of fact. Harrison Edge has no authority to make or give in writing or verbally any representations or warranties in relation to the property. Any areas, measurements or distances are approximate. The text, photographs and plans are for guidance only and are not necessarily comprehensive. No assumptions should be made that the property has all the necessary planning, building regulation or other consents. Harrison Edge have not carried out a survey, nor tested the services, appliances or facilities. Tenants must satisfy themselves by inspection or otherwise. In the interest of Health & Safety, please ensure that you take due care when inspecting any property.
Local Authority
Mid Suffolk District Council, Endeavour House, 8 Russell Road, Ipswich IP1 2BX. Telephone: 0300 123 4000
Postal Address
19 Highfield, Eye, IP23 7BP
Council Tax
The property has been placed in Tax Band B.
Viewing
By prior telephone appointment with the vendors agent Harrison Edge T: +44 (0)1379 871 563

