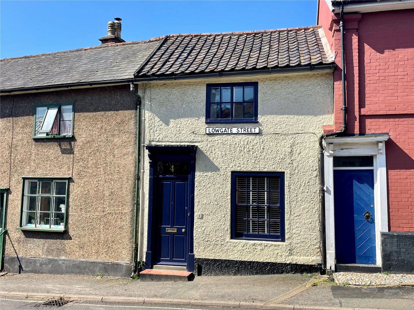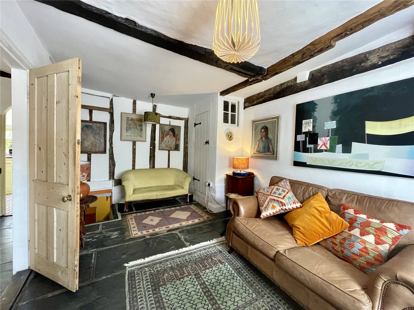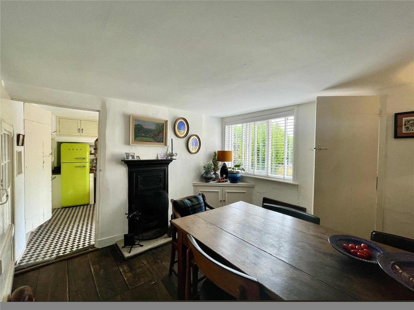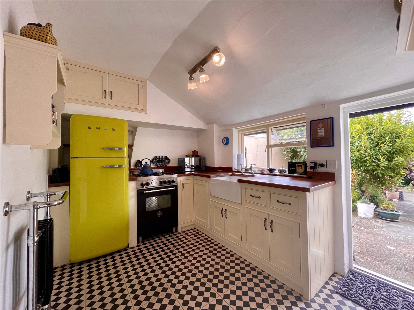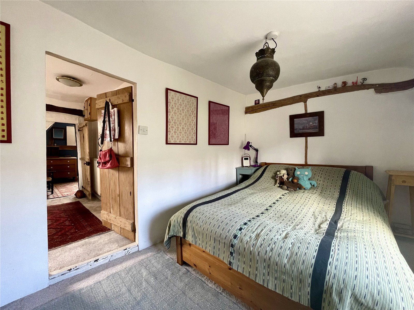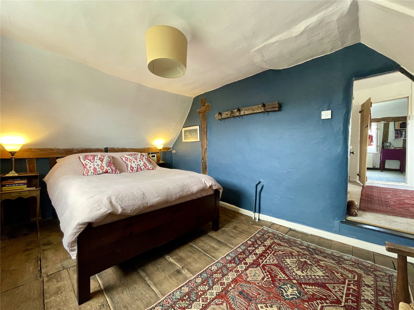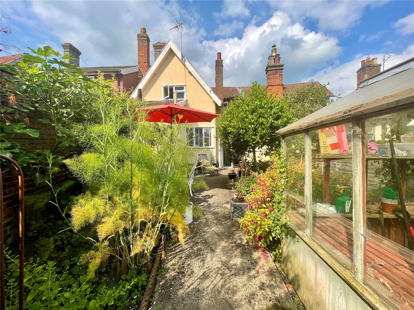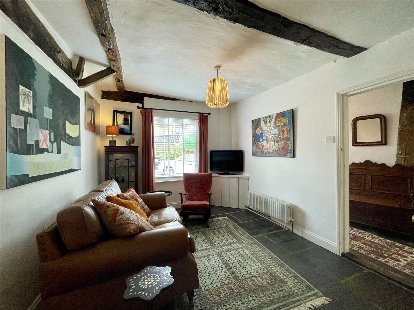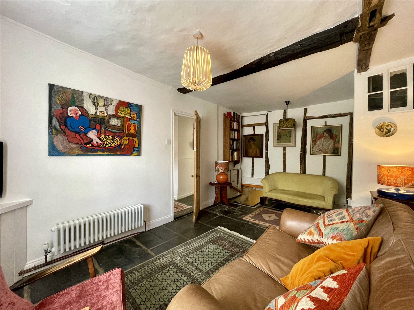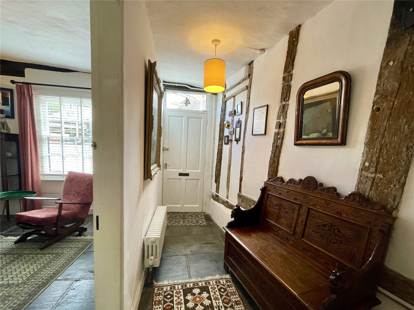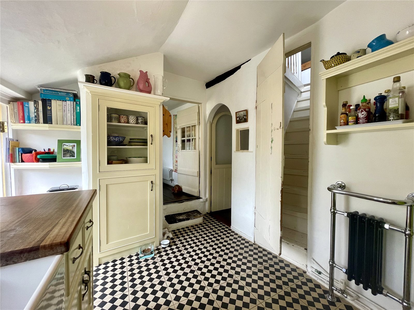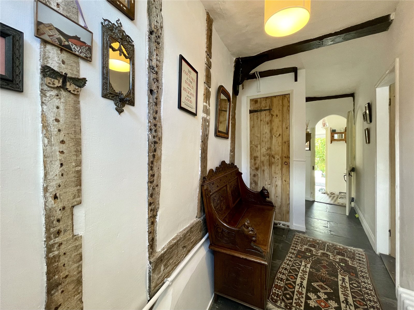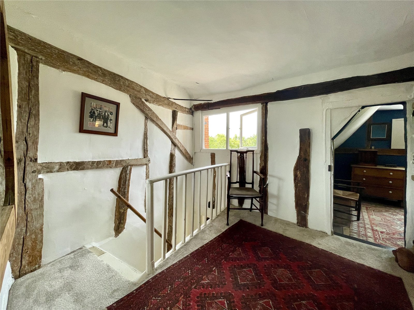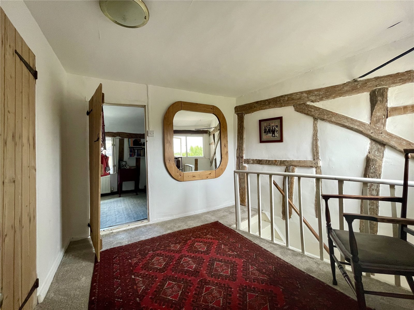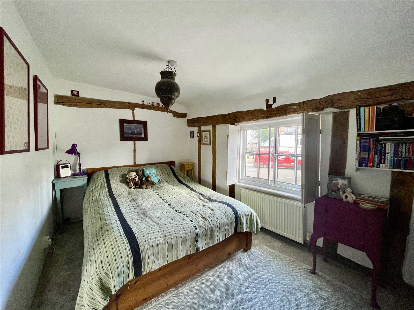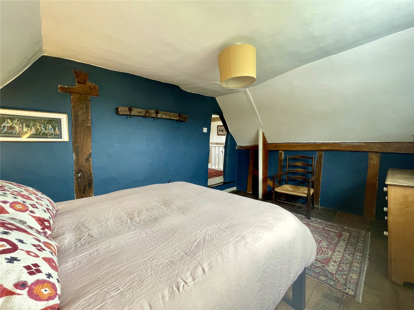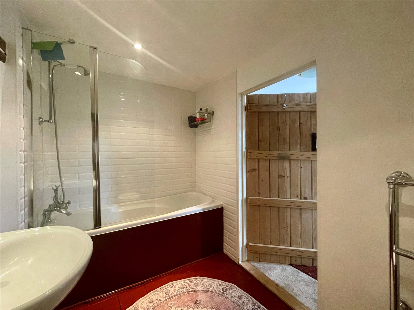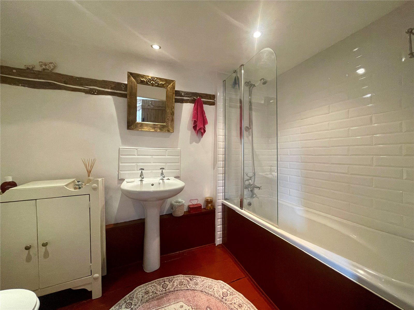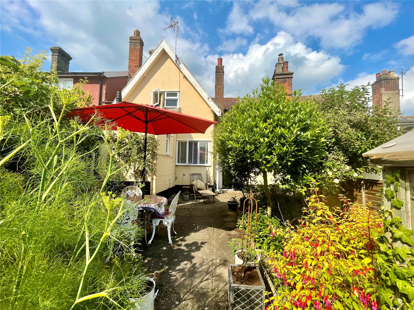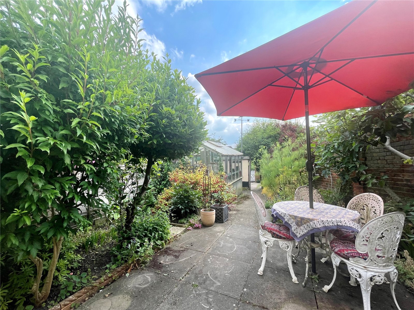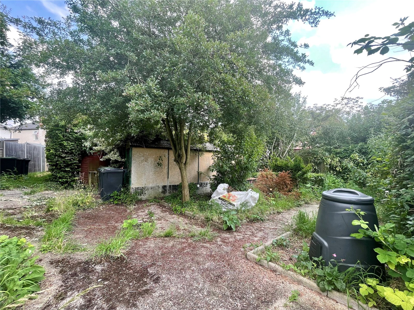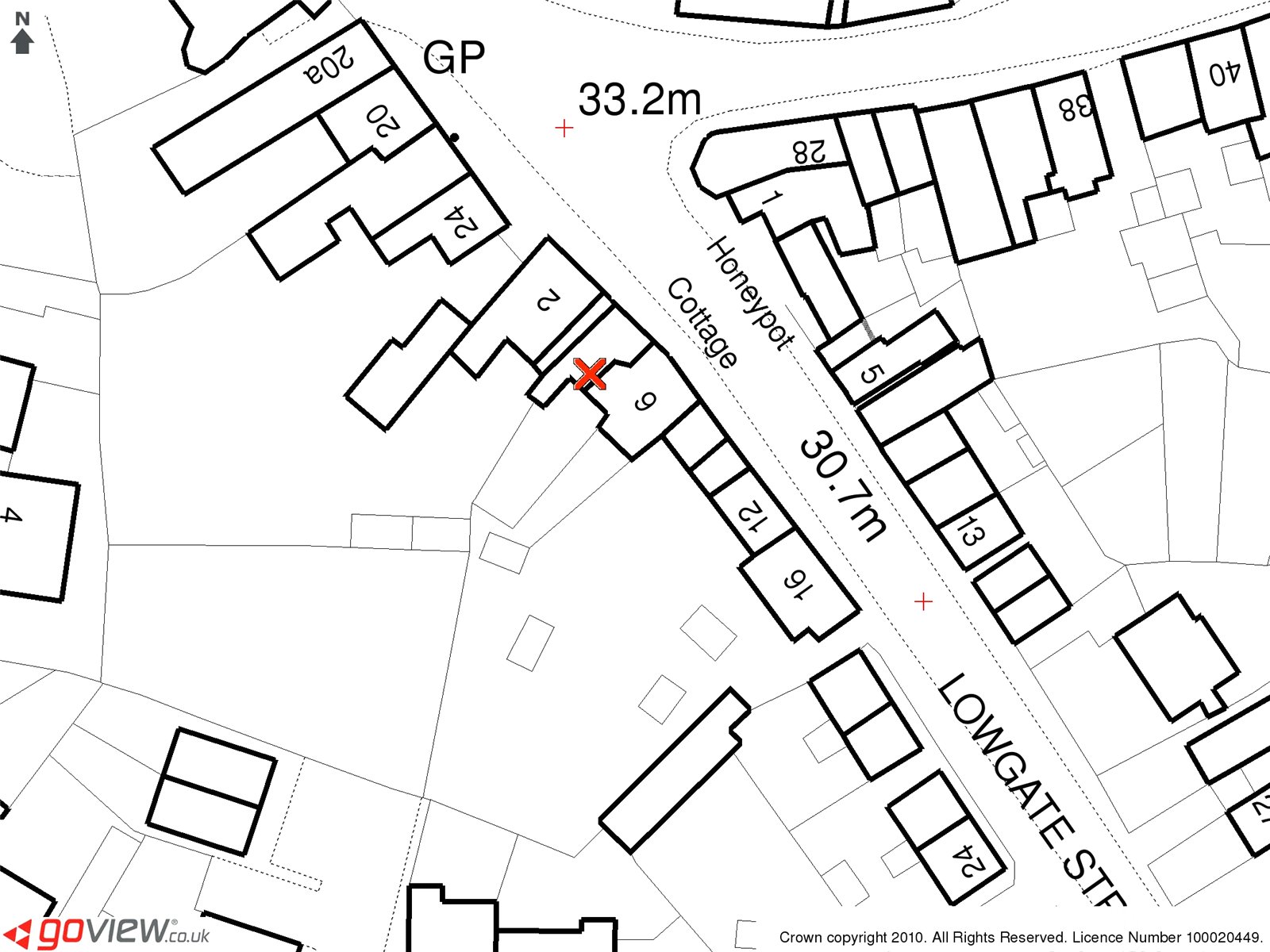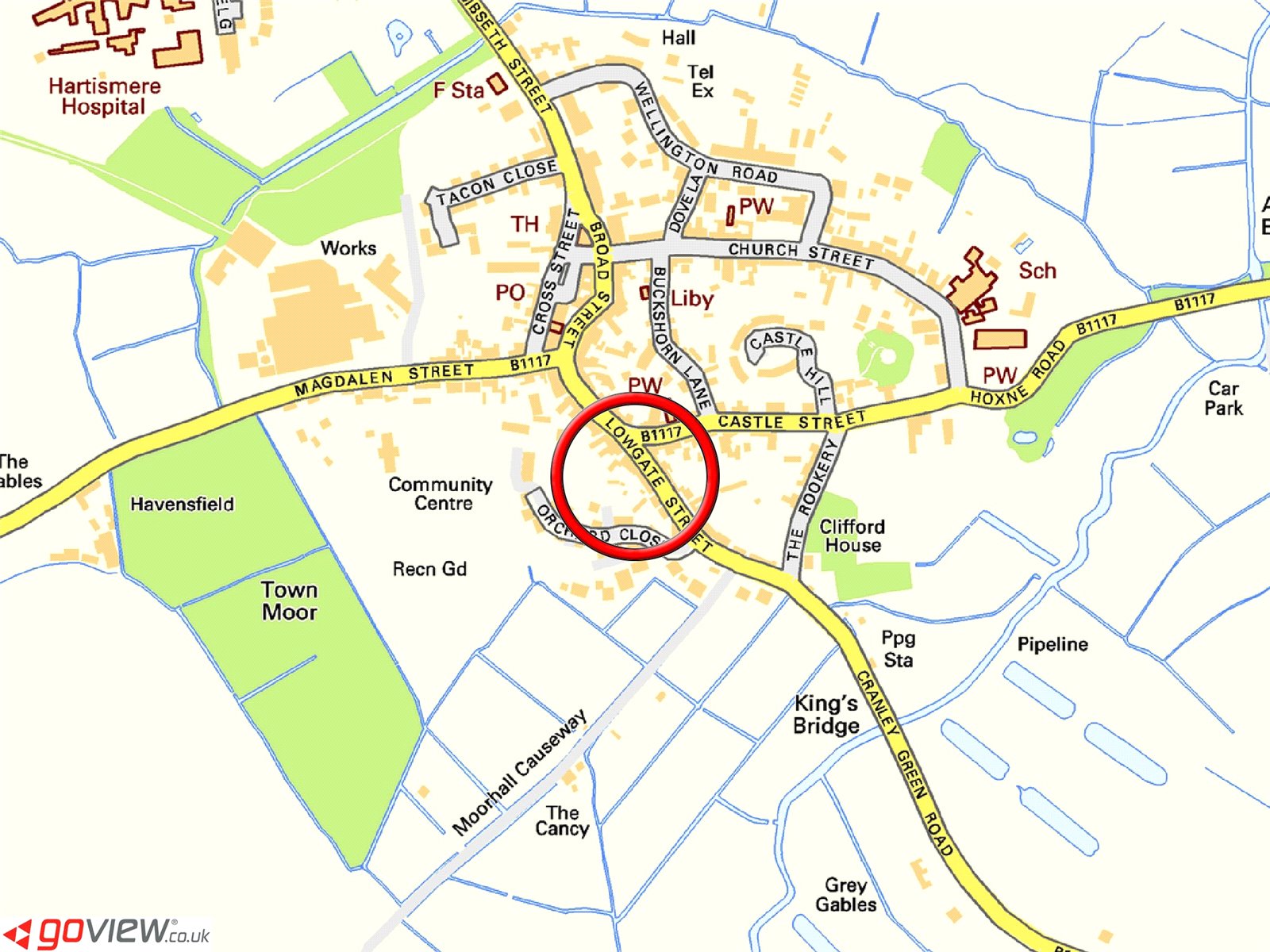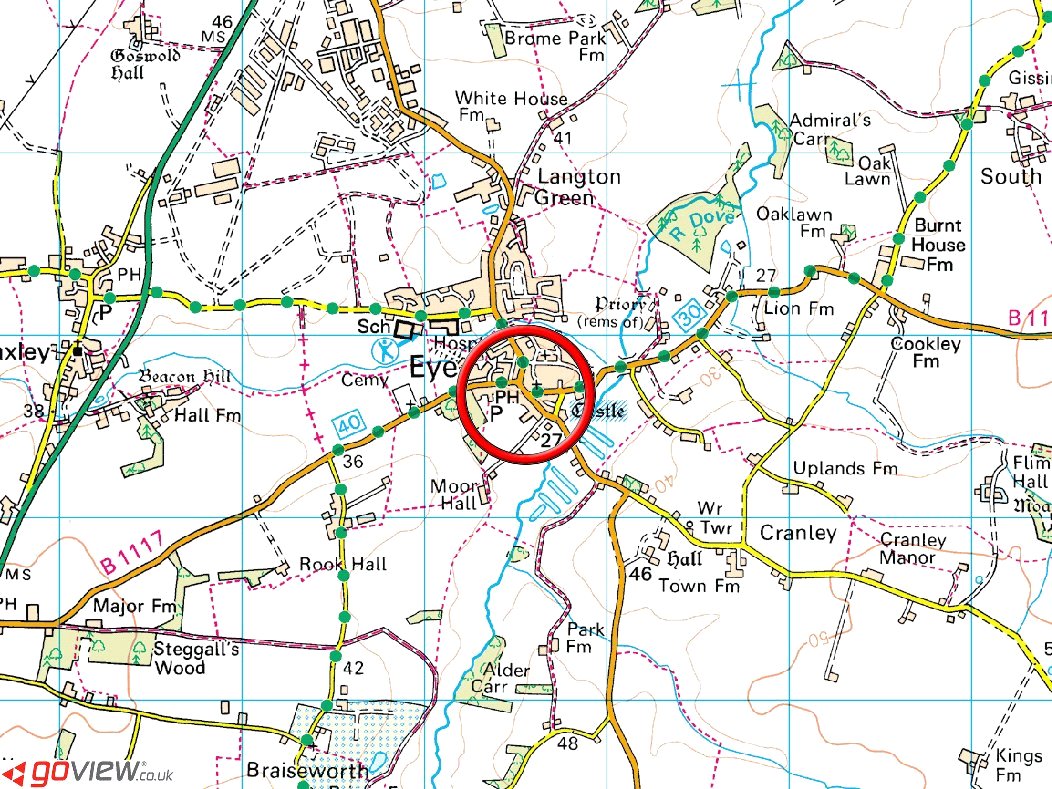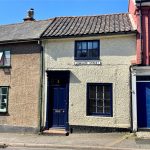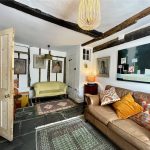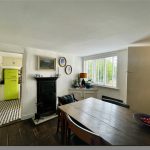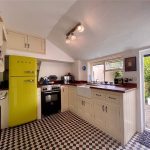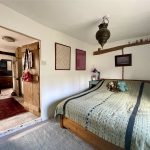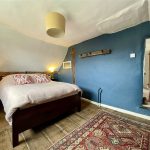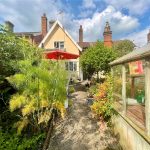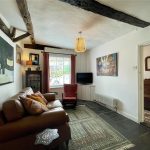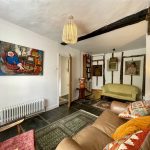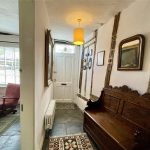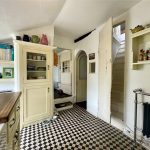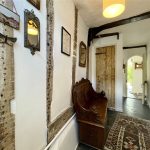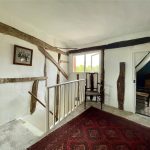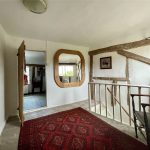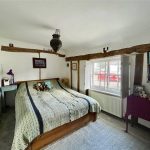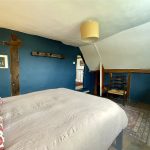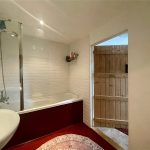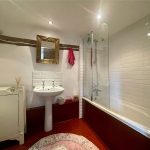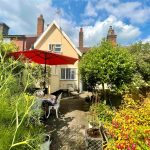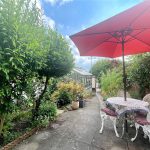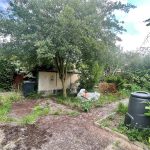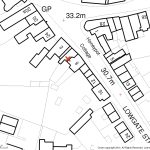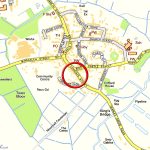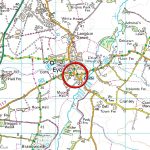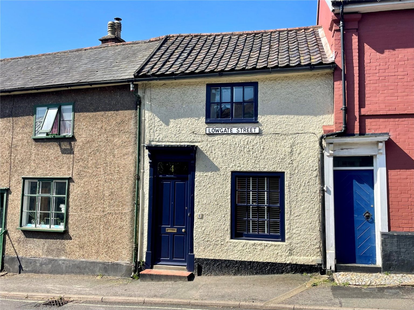
Lowgate Street, Eye, IP23 7AS
Contact Us
Eye
5 Castle Street
Eye
Suffolk
IP23 7AN
Tel: 01379 871 563
property@harrisonedge.com
Property Summary
Property Details
4 Lowgate Street is a fascinating period cottage formed from a larger timber framed building possibly of Hall House origins as many of the town cottages were. The interior is superior to many in that from the front entrance door a hallway extends through to the rear. Furthermore, upstairs two double bedrooms combine with a first floor bathroom all from a sizeable landing. Downstairs, two reception rooms combine with useable cellar space plus a character kitchen with range of handbuilt bespoke units. Gas fired radiator heating is installed and windows include a number being secondary glazed. Of particular note is the extent of character details including timbers, floorboards and period doors along with a good headroom throughout. Furthermore, in addition to the main initial garden space, part of which is walled, a further section of garden belongs to the property and together makes for quite a sizeable plot given the nature of the property.
Hallway
A tall welcoming space showing exposed timbers set off by a slate flagstone floor. An arched half glazed doorway leads through the kitchen along with a further door leading off to the Sitting Room on the right. Classic themed cast style radiator with thermostatic radiator valve. Understairs cupboard.
Sitting Room 5.23m x 3.02m
Flagstones continue from the hallway and again combine with exposed timbers. The tall ceiling height also continues through creating volume and a sash window provides an outlook to the front. Further cast style radiator with thermostatic radiator valve. Built-in cupboard with shelved storage in addition to a low corner cupboard at the front. A trap door in one corner once lifted has steps leading down to the Cellar.
Cellar 3m x 2.41m
With headroom of around 6' and with power and light connected. The vendor describes the space as 'tanked' and hence useable.
Dining Room/Snug 3.23m x 2.97m
A second, delightful room featuring exposed polished early floorboards along with a splendid period cast fireplace with marble hearth. A window provides an outlook to the garden at the rear and below sits a bespoke low corner cupboard. Further cast style radiator with thermostatic radiator valve. A latch door leads to...
Utility/Cloakroom
Complete with low level wc, pedestal wash basin along with plumbing for washing machine. Single radiator with thermostatic radiator valve all set off by slate style ceramic tiled flooring. A wall mounted Viessmann Vitodens 100 gas fired boiler supplies domestic hot water and radiators.
Kitchen 3.66m x 2.41m
An equally appealing space fitted out with a bespoke range of units hand crafted by local kitchen builders Beam Ends. The classic range of units sit beneath a hardwood worktop complete with upstands and incorporating a Belfast sink. The design incorporates space for an upright fridge freezer along with cooker space currently of the gas variety. A further bespoke storage solution utilises a former chimney and now includes a glazed cabinet. Classic chrome finish heated towel rail and radiator. A half glazed door leads outside along with a window above the sink providing a similar outlook. Two steps lead up to the Dining Room/Snug along with a latch door opening to the stairwell.
First Floor Landing 2.87m x 2.7m
Light and roomy complete with window above the stairs flooding the space with natural light. Straight stairs rise from the Kitchen. Single radiator with thermostatic radiator valve/. Two early boards doors lead off along with a further door to the bathroom.
Bedroom 1 4.11m x 2.97m
A most appealing character bedroom with semi vaulted ceiling and wonderful exposed early, wide floorboards complementing a number of exposed timbers. Cast style radiator with thermostatic radiator valve. A gable window, with shutters, provides a far reaching view across the area to the rear.
Bedroom 2 3.66m x 2.3m
With secondary glazed shuttered window to the front with outlook to the street. Built-in wardrobe cupboard with shelving. Double radiator with thermostatic radiator valve. Exposed timbers.
Bathroom
Fitted with a suite of panelled bath with shower attachment over, low level wc and pedestal wash basin all set on painted floorboards. Classic stainless steel heated towel rail. Other details include tiling and period style Pegler cross head taps.
Outside
The rear of the property is a delight whether one looks up at the house to see the contrasting rooflines or looks down the garden to enjoy the red brick walling, planted borders and greenhouse alongside the path. The sheltered southerly aspect is a private sun trap and leads down past a period STORE to a smaller enclosed space with fencing and gate. Beyond the gate lies an additional piece of land having been laid out as a formal garden but currently in need of taking in hand. The space includes a vintage sectional garage building containing the typical cement bonded asbestos. A pedestrian RIGHT OF WAY exists from Lowgate Street, at the end of the terrace down the hill leading to the rear garden.
Services
The vendor has confirmed that the property benefits from mains water, electricity, gas and drainage.
Wayleaves & Easements
The property is sold subject to and with all the benefit of all wayleaves, covenants, easements and rights of way whether or not disclosed in these particulars.
Important Notice
These particulars do not form part of any offer or contract and should not be relied upon as statements or representations of fact. Harrison Edge has no authority to make or give in writing or verbally any representations or warranties in relation to the property. Any areas, measurements or distances are approximate. The text, photographs and plans are for guidance only and are not necessarily comprehensive. No assumptions should be made that the property has all the necessary planning, building regulation or other consents. Harrison Edge have not carried out a survey, nor tested the services, appliances or facilities. Purchasers must satisfy themselves by inspection or otherwise. In the interest of Health & Safety, please ensure that you take due care when inspecting any property.
Postal Address
4 Lowgate Street, Eye, IP23 7AS
Local Authority
Mid Suffolk District Council, Endeavour House, 8 Russell Road, Ipswich IP1 2BX. Telephone: 0300 123 4000
Council Tax
The property has been placed in Tax Band B.
Tenure & Possession
The property is for sale freehold with vacant possession upon completion.
Fixtures & Fittings
All items normally designated as fixtures & fittings are specifically excluded from the sale unless mentioned in these particulars.
Viewing
By prior telephone appointment with the vendors agent Harrison Edge T: +44 (0)1379 871 563

