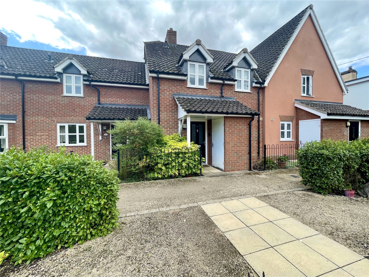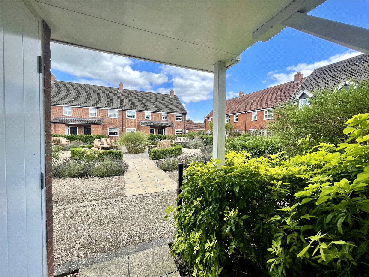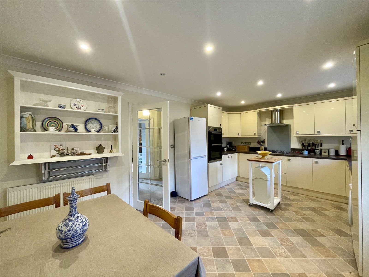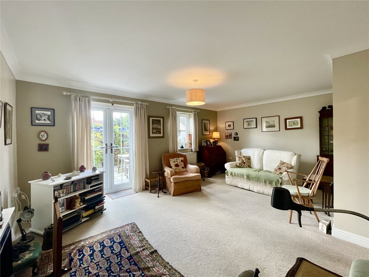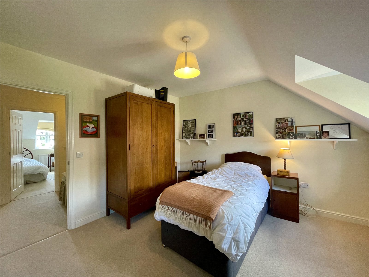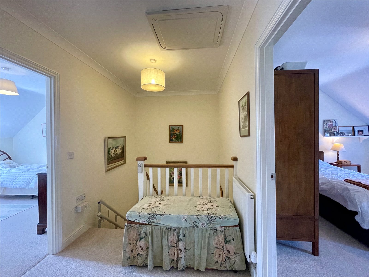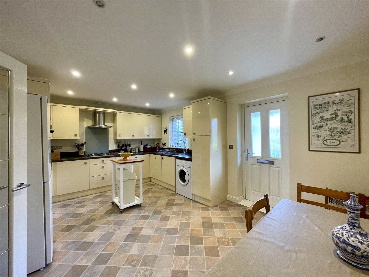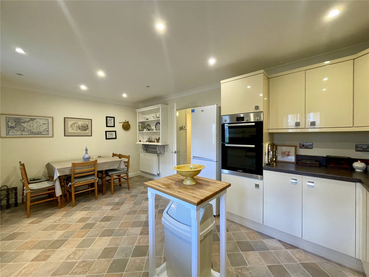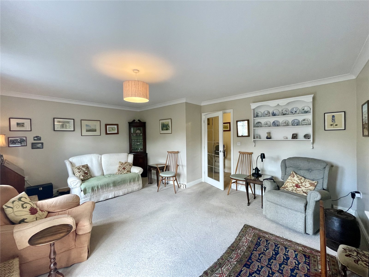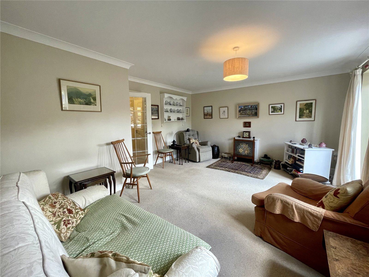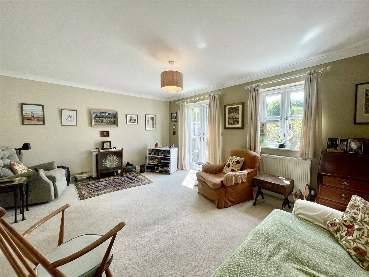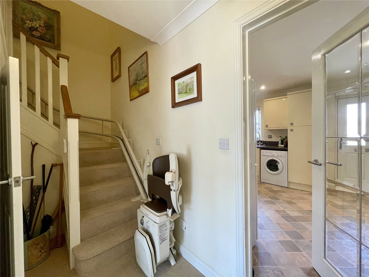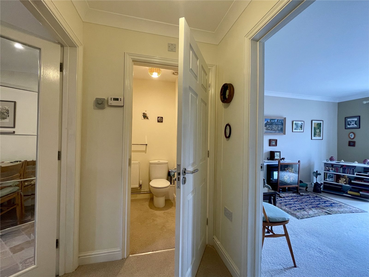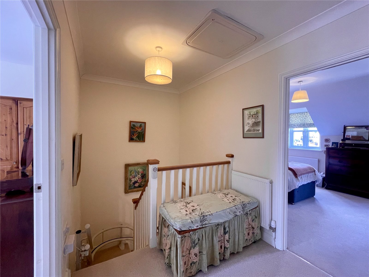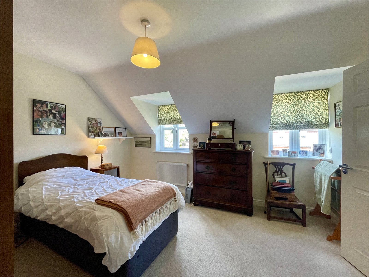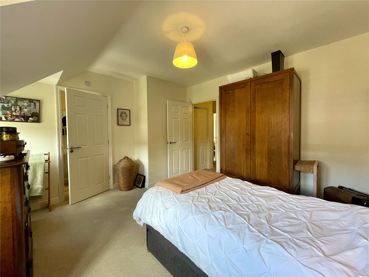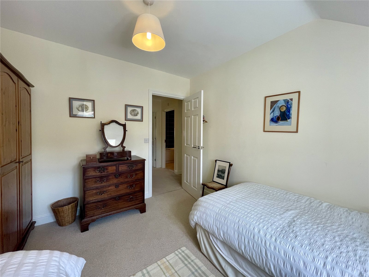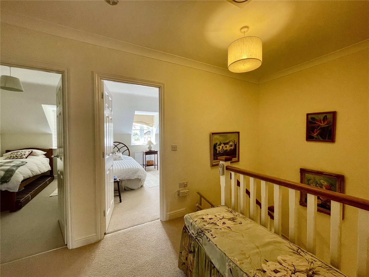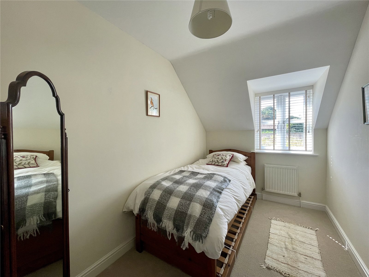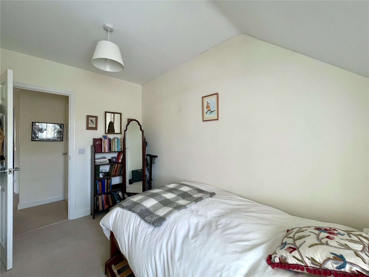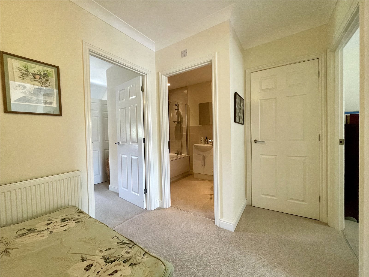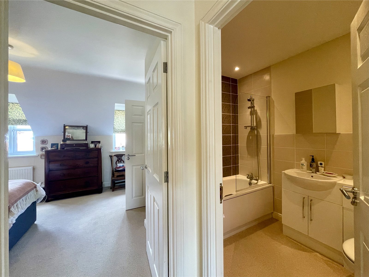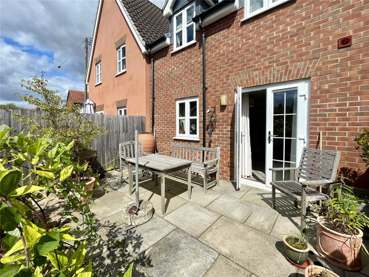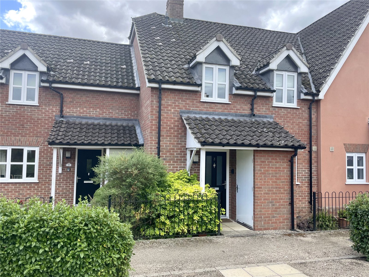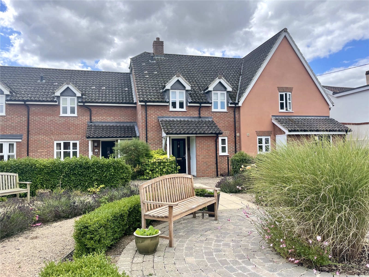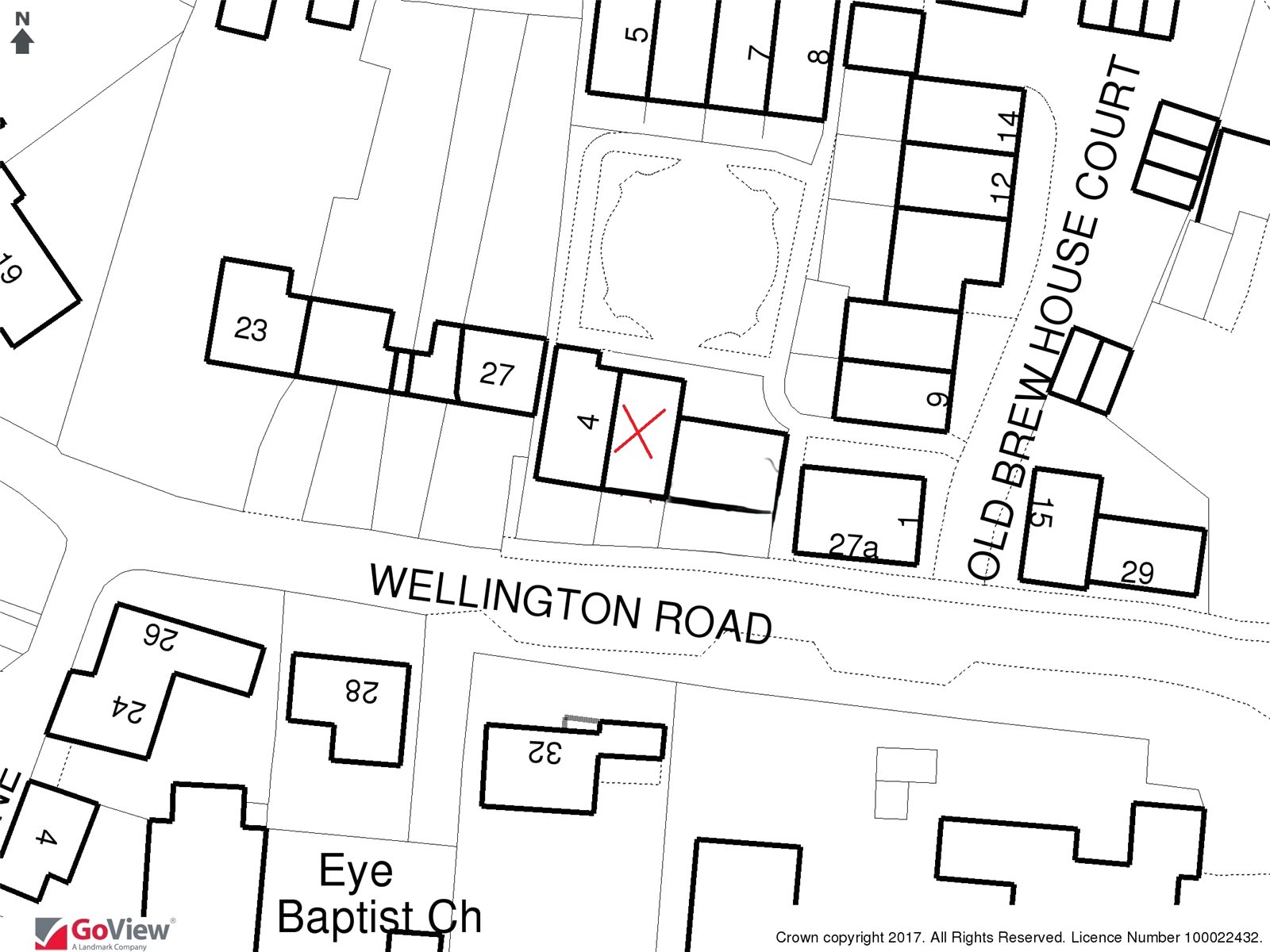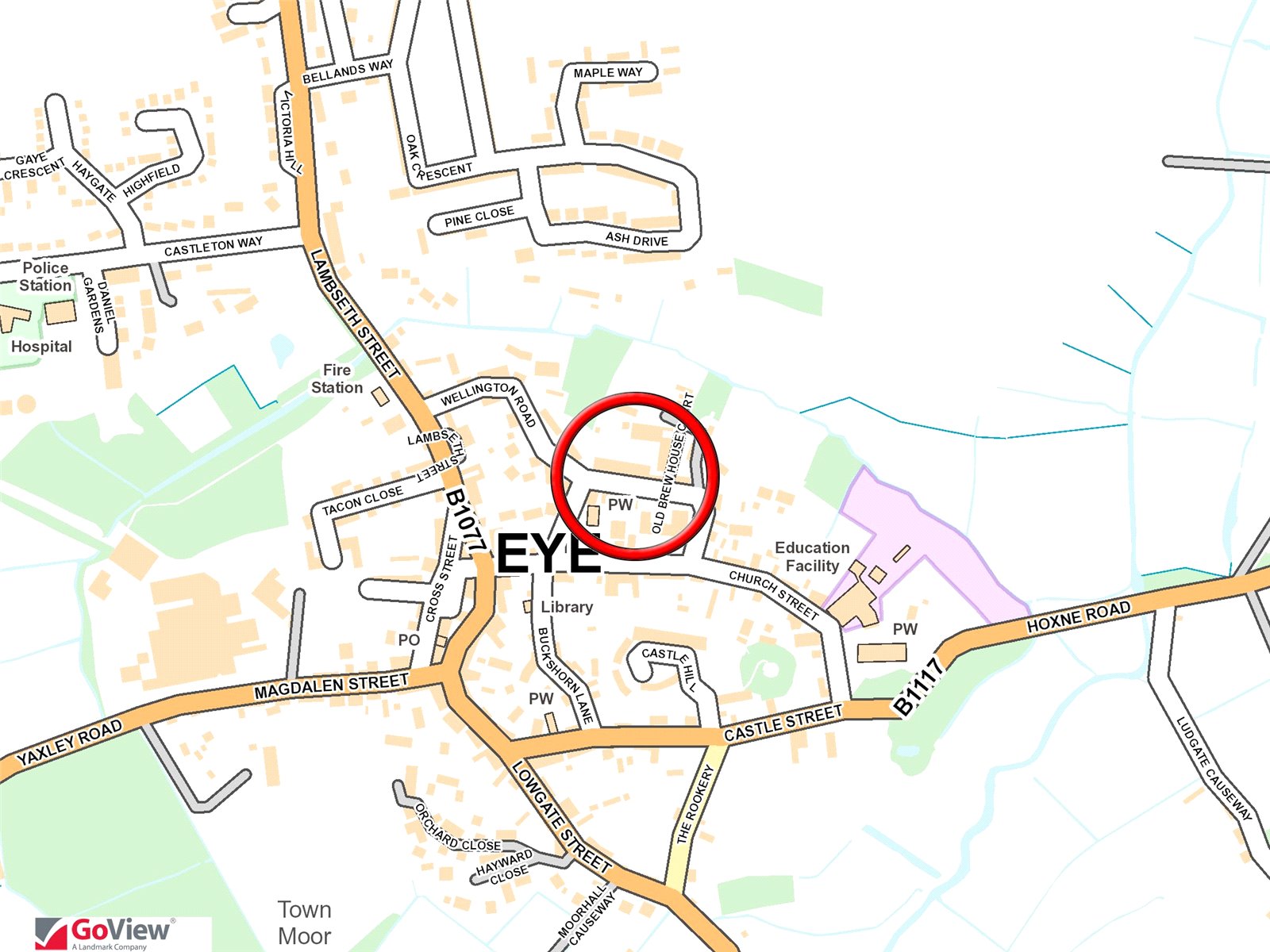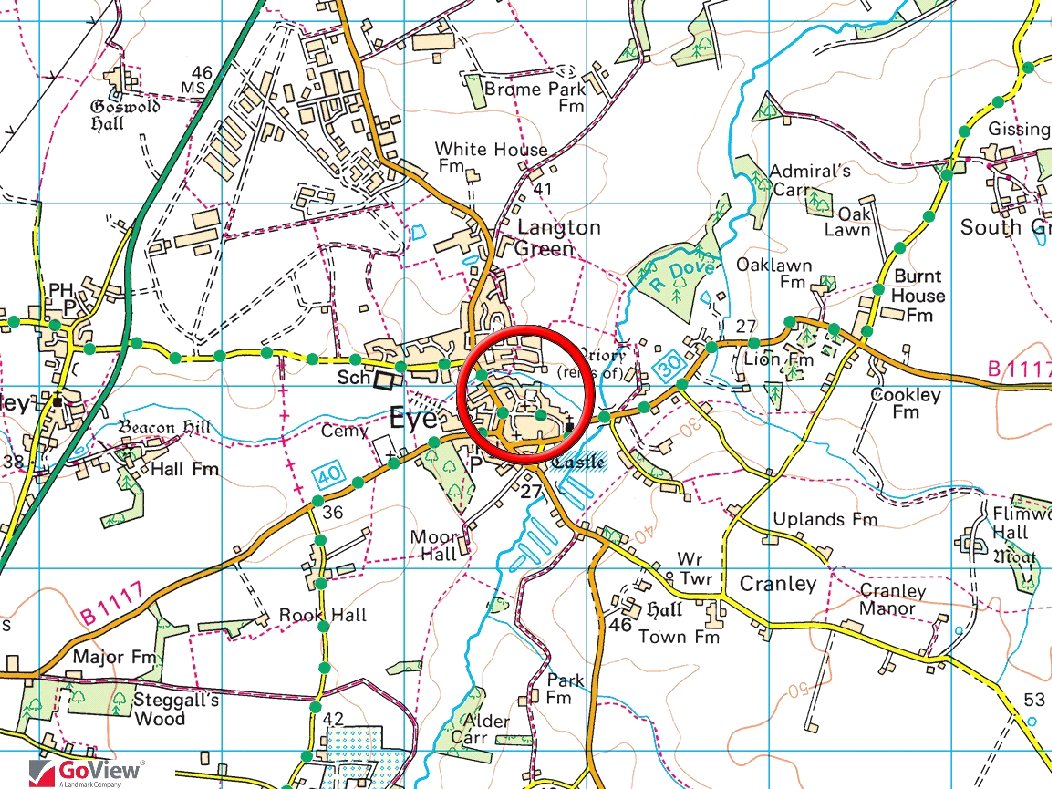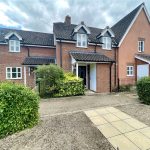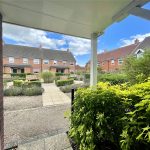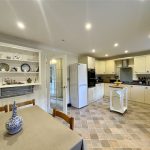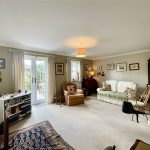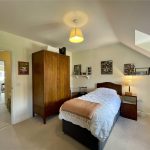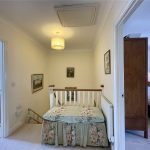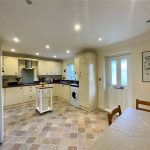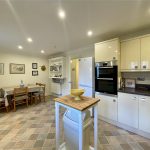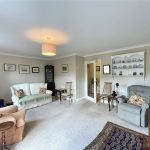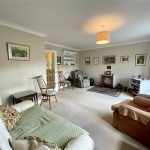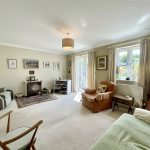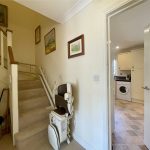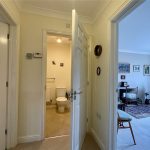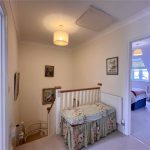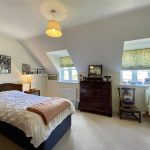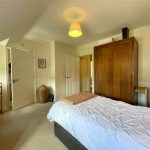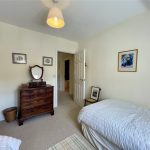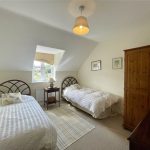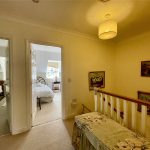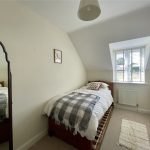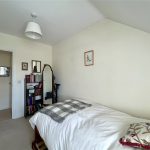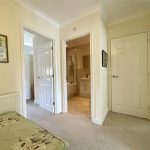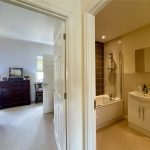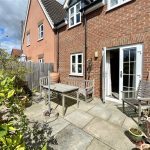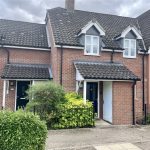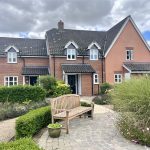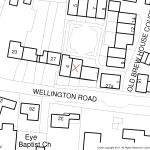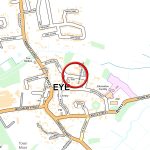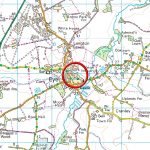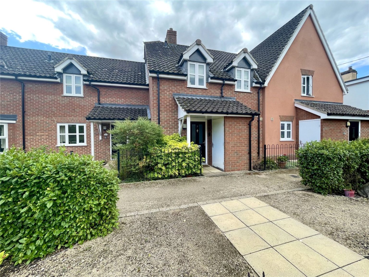
3 Old Brew House Court, Eye, IP23 7BU
Contact Us
Eye
5 Castle Street
Eye
Suffolk
IP23 7AN
Tel: 01379 871 563
property@harrisonedge.com
Property Features
- Retirement
Property Summary
Property Details
3 Old Brew House Court forms part of an exclusive development of just 16 homes built by Bennett Homes, in an attractive and peaceful setting designed specifically for those over the age of 55. Set around a charming Victorian-style communal garden the house offers well planned accommodation with a lovely sized first floor of three bedrooms leading from a sizeable landing along with bathroom and en suite shower room. The ground floor is arranged to provide kitchen diner, central hall, cloakroom and a lounge, set to the rear of the house taking advantage of the southerly aspect as french windows lead out to the garden beyond. The kitchen is well fitted with an attractive range of units in a cream gloss finish and include a number of built in appliances. Windows are double glazed with PVCu units and gas fired radiator heating installed. The property comes complete with a garage.
Storm Porch
With adjacent Utility Store and main entrance door leading into the house.
Kitchen Dining Room 5.36m x 3.48m
Well proportioned with ample table space and units set to one side around three walls. In a smart gloss finish the units provide extensive cupboard and drawer storage options along with wall cupboards to match complete with underlighting. Units include a Bosch double oven and grill, four ring gas hob with chimney hood above and Bosch dishwasher along with a built in washing machine. Stainless steel single drainer sink unit fitted with a water filter and separate drinking water tap. Recessed ceiling spotlights. Double radiator with Thermostatic Radiator Valve (TRV). Tiled floor. Coved ceiling. A panel glazed door leads through to the...
Hall
With stairs set to one side rising to the first floor accommodation and with a deep cupboard extending beneath. Single radiator. Wall mounted Danfoss central heating control plus thermostat. A Stannah stair chair is currently in situ and can remain.
Cloakroom
Fitted with a suite comprising pedestal wash basin and low level wc. Single radiator (TRV). Extractor fan.
Lounge 5.38m x 4.22m10max
An appealing room with french windows leading out to the garden beyond, in addition to a window providing further natural light from the southerly aspect. Coved ceiling. Television and telephone points. Double radiator (TRV).
Landing
A good square space with gallery balustrading to the stairwell. Access to loft space with drop-down hatch. Built in Airing Cupboard housing hot water storage tank with immersion heater along with wall mounted Ideal Logic System 15 gas fired boiler supplying domestic hot water and radiators. Single radiator (TRV).
Bedroom 1 4.1m x 3.53m
A good room featuring a semi vaulted ceiling and two dormer windows to the front elevation. Television and telephone points. Single radiator (TRV).
En Suite Shower Room
Fitted with a quadrant shower enclosure and shower with dual shower heads, pedestal wash basin, low level wc. Extensive tiling. Shaver point. Mirrored medicine cabinet. Vertical heated towel rail/radiator.
Bedroom 2 3.53m x 3.18m
A further room featuring a semi vaulted ceiling and dormer window to the rear elevation and Wellington Road. Single radiator (TRV).
Bedroom 3 3.56m x 2.1m
With further dormer window to the rear elevation and also featuring a semi vaulted ceiling. Single radiator (TRV).
Bathroom
Well appointed with panelled bath with shower attachment over, vanity wash basin and wc. Extensive tiling. Mirror fronted medicine cabinet. Vertical heated towel rail/radiator.
Gardens & Outside
The kitchen window from the sink area provides a pleasing outlook to the well maintained and attractive communal garden allowing the main reception room to take full advantage of the southerly aspect to the rear and the low maintenance garden. Set within a combination of brickwork and close boarded fencing, the garden is part paved and part gravelled with a planted border along the rear boundary wall,
The house is fortunate in having a GARAGE, found in block within the three on the right hand side as one drives into the development.
Services
The property benefits from mains water, electricity, gas and drainage. A Residents Management Committee - The Maltsters Yard Management Co in which residents hold a Share, supervises day-to -day aspects of the development for example gardening, maintenance, lighting and the employment of communal help such as a handyman. An annual Service Charge applies which for 1st June 2024 to 31st May 2025 is £350 per property. A Ground Rent of £1 per annum is payable along with a Service Charge.
Wayleaves & Easements
The property is sold subject to and with all the benefit of all wayleaves, covenants, easements and rights of way whether or not disclosed in these particulars.
Important Notice
These particulars do not form part of any offer or contract and should not be relied upon as statements or representations of fact. Harrison Edge has no authority to make or give in writing or verbally any representations or warranties in relation to the property. Any areas, measurements or distances are approximate. The text, photographs and plans are for guidance only and are not necessarily comprehensive. No assumptions should be made that the property has all the necessary planning, building regulation or other consents. Harrison Edge have not carried out a survey, nor tested the services, appliances or facilities. Purchasers must satisfy themselves by inspection or otherwise. In the interest of Health & Safety, please ensure that you take due care when inspecting any property.
Postal Address
3 Old Brew House Court, Eye, IP23 7BU
Local Authority
Mid Suffolk District Council, Endeavour House, 8 Russell Road, Ipswich IP1 2BX. Telephone: 0300 123 4000
Tenure & Possession
The property is for sale freehold with vacant possession upon completion.
Viewing
By prior telephone appointment with the vendors agent Harrison Edge T: +44 (0)1379 871563

