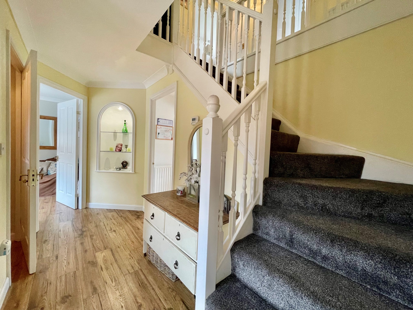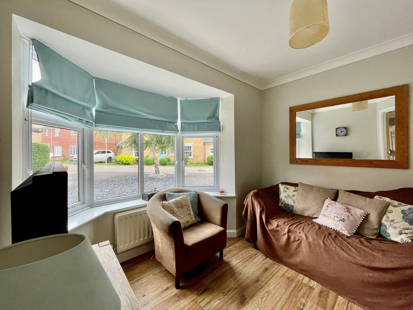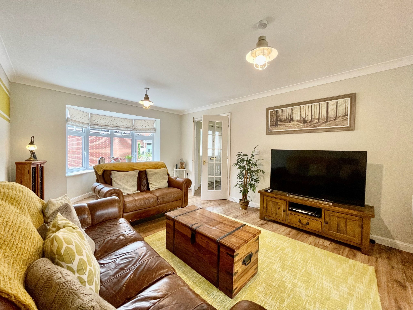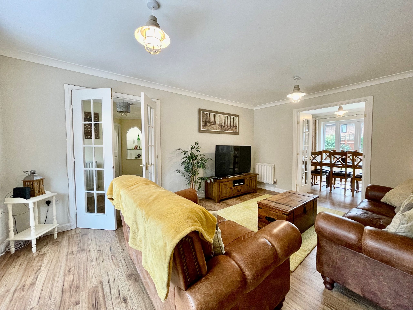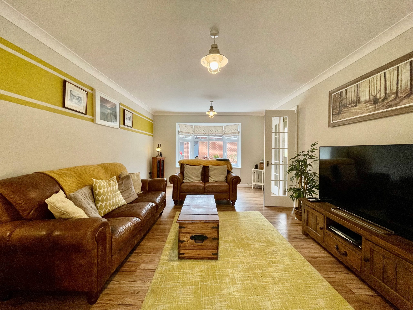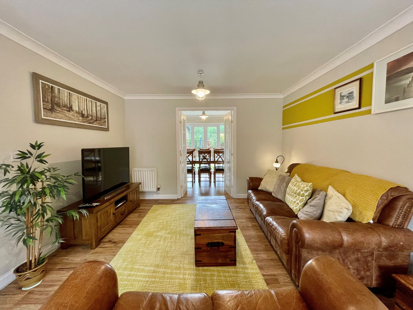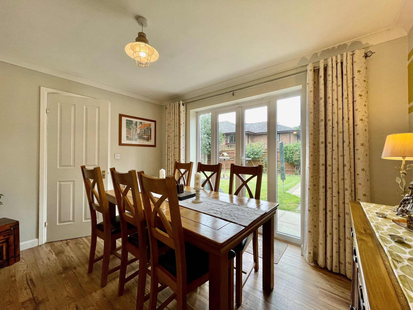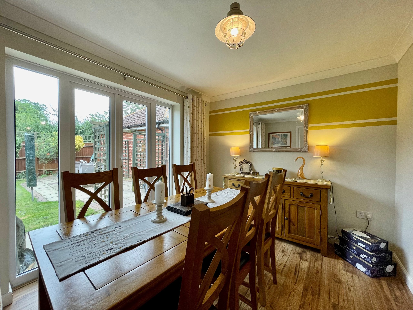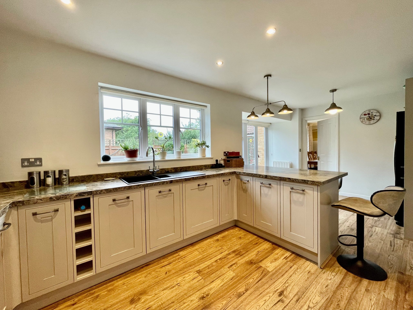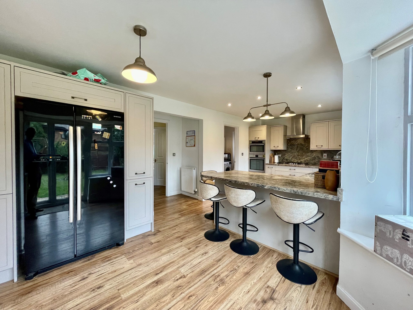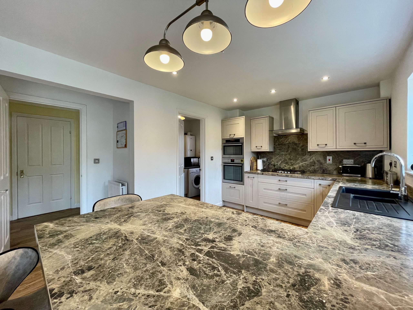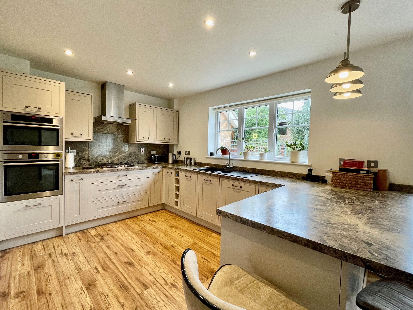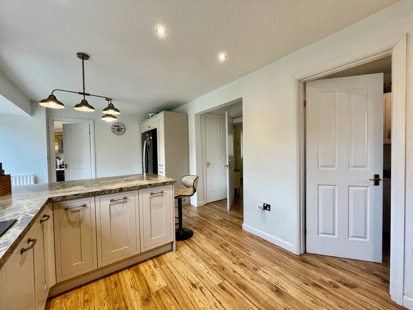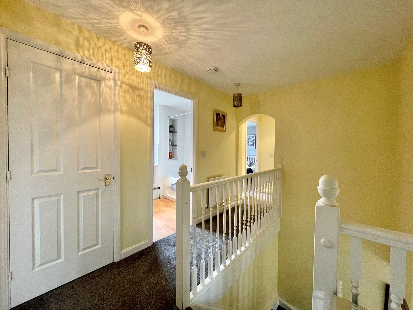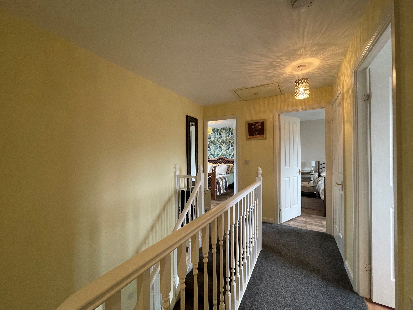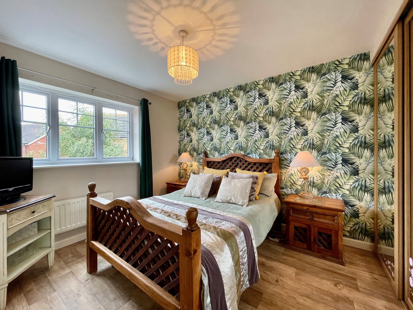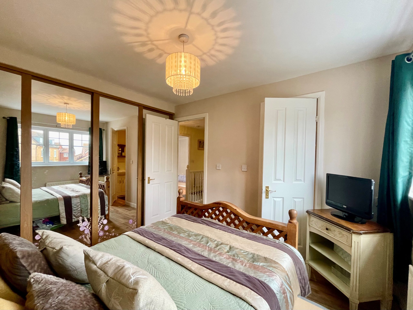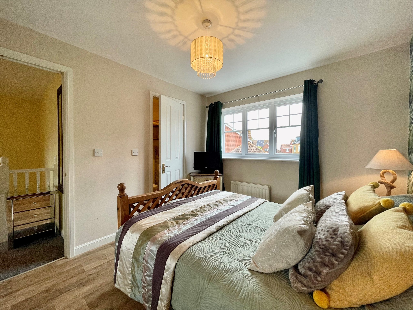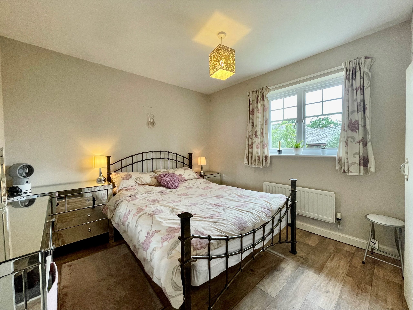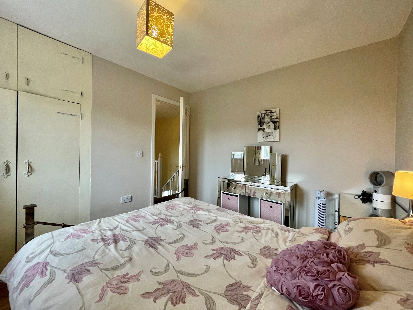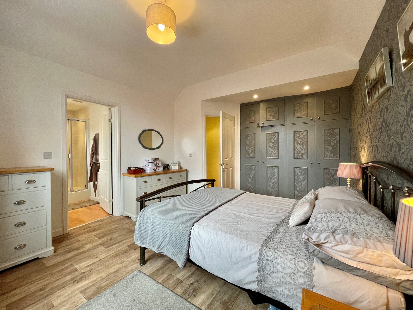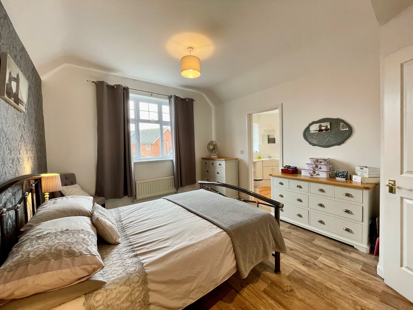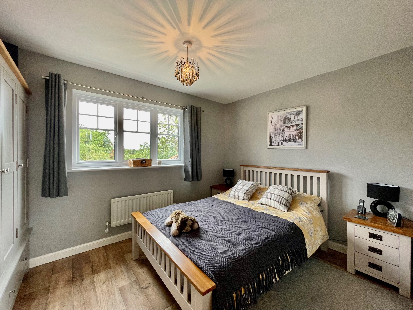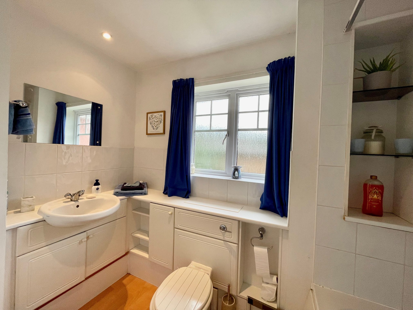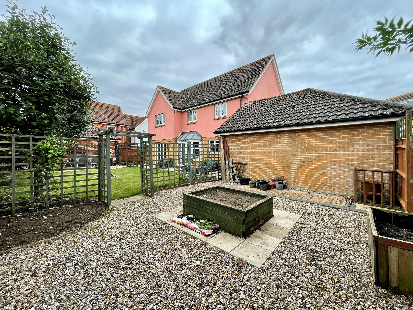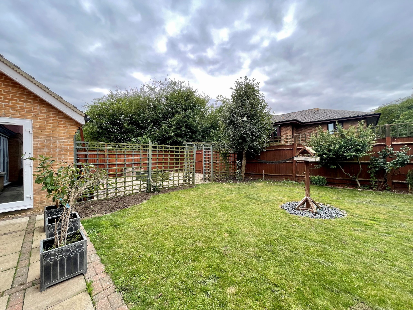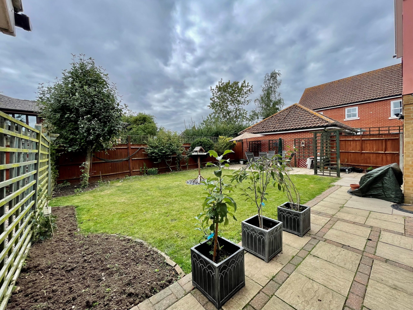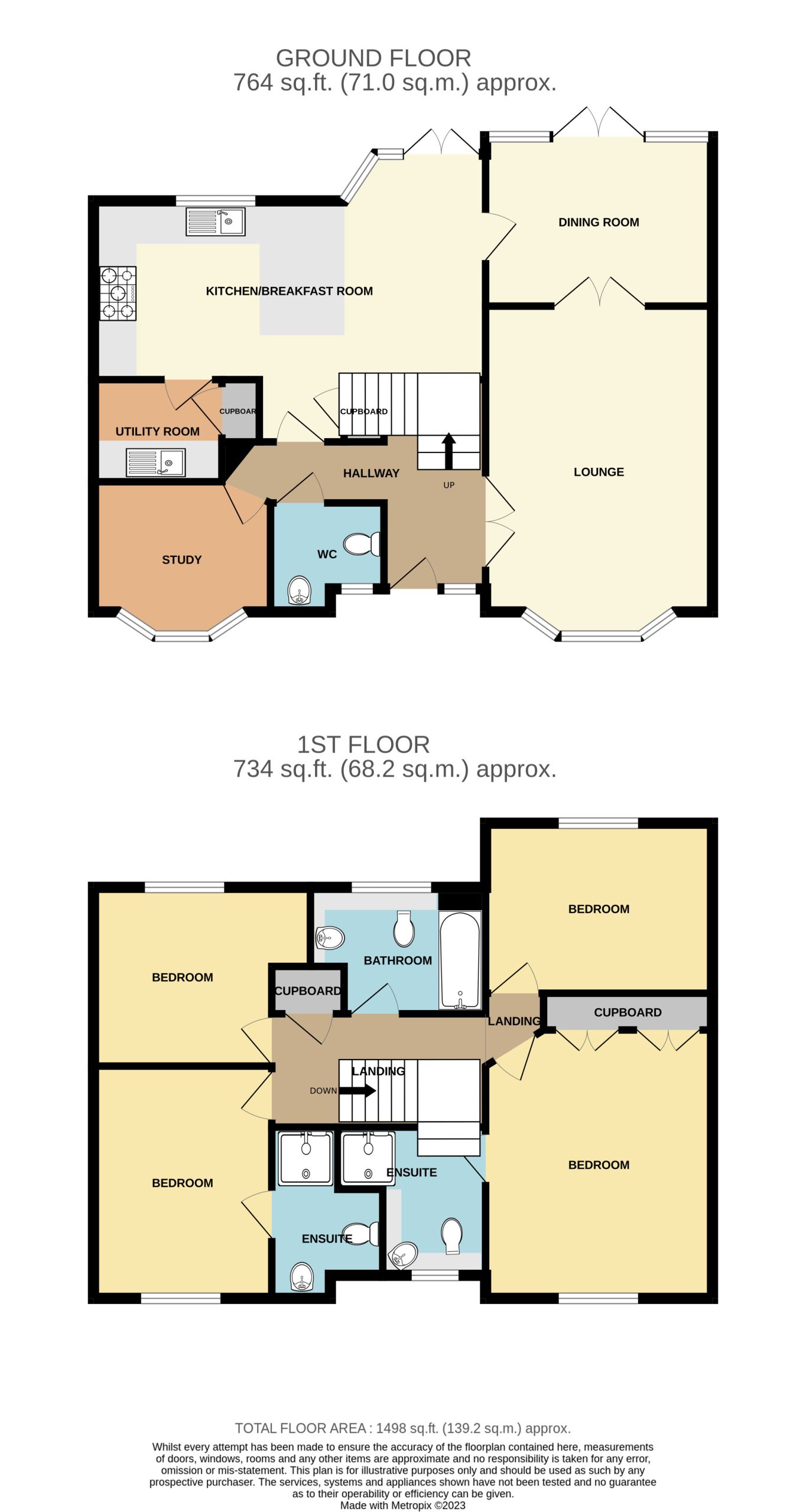Property Features
Ashton Road, Eye, Suffolk, IP23 7LF
Contact Agent
Eye5 Castle Street
Eye
Suffolk
IP23 7AN
Tel: 01379 871 563
property@harrisonedge.com
About the Property
A splendid 4 bedroom Edwardian style house, built at the turn of the Millennium by Wimpey Homes and topping their range of properties within the site. This grand looking house has been stylishly refurbished since new and enjoys a larger than normal garden, possibly the largest of those designed.
- 4 Bedrooms
- 2 En suite showers
- Study
- Social Kitchen
- Double garage
- Larger garden
Property Details
Location
Ashton Road is well placed to the edge of the town with the network of rural footpaths surrounding Eye and on directly to open countryside - a haven for walkers and dog owners alike. In fact, it is possible to walk 360 degrees around the town, only crossing a road to get from one path to another. From Century Road, off which Ashton Road can be found, the town centre is easily reached by foot enabling access to the many and varied facilities on offer. Whether young or old the town has something for everyone including a comprehensive range of shops, primary and high schools (plus Sixth Form), health centre and bus routes. Furthermore, a number of cultural activities take place throughout the year including Theatre, Classical Concerts and an Art Exhibition. Positioned centrally within Norfolk & Suffolk the principal towns of Ipswich, Norwich & Bury St Edmunds are all within a similar distance of around 20 miles. Equally, the busy market town of Diss is around 5 miles distant providing, amongst other things, a mainline rail station with commuter service to London Liverpool Street in around 90 minutes, making the area popular and convenient for commuters.
Description
10 Ashton Road is an impressive, well designed detached house with Edwardian style evident from twin gabled bays, window patterns and a master bedroom complete with semi vaulted ceiling. Forming part of the well laid out Century Road development on the edge of the town, this particular property stands proudly within this particular cul de sac. The thoughtful orientation of the houses in the road and the wider development allows for a good degree of individuality with in this instance additional parking on the drive at the front of the double garage. Internally, the layout of the house provides not only two reception rooms but also a study, social kitchen breakfast room plus a conservatory. On the first floor four bedrooms combine with family bathroom in addition to a pair of en suite shower rooms. This style of house has allowed other owners elsewhere to commission the conversion of the roof space creating a tremendous two roomed studio and office equally useable as additional bedroom space. To enable this, the landing on the first floor was extended and a conventional staircase created. It would appear the same option is available here. Constructed around the turn of the century, this "Proper" house was designed with PVCu double glazed windows and gas fired radiator heating. More recently, the current owners refitted the kitchen with a smart range of units incorporating built-in appliances. The orientation of the house and design of the development has led to No10 having one of the largest if not the largest garden within the site.
Storm Porch
Set within a pair of matching bay windows and with front entrance door opening to...
Hallway
Creating an attractive first impression, central to the ground floor with staircase rising to a galleried first floor landing. Glazed double doors lead off to the main reception room in addition to panelled doors. Single radiator, central heating thermostat and recessed display niche with light.
Cloakroom
Fitted with a suite comprising pedestal wash basin and low level wc. Single radiator and window to the front elevation.
Study
9'8 x 6'10
Featuring a bay window to the front elevation along with double radiator, telephone point and coved ceiling.
Lounge
16'2 x 11'10
Featuring a matching bay window to the front elevation combining with the twin gabled bay to create an Edwardian style. Two double radiators, TV and telephone points and glazed double doors leading through to the Dining Room.
Dining Room
11'9 x 8'10
With french windows leading out to the garden along with glazed side panels. Coved ceiling, dimmer switch, double radiator and door leading to the kitchen breakfast room.
Kitchen Breakfast Room
20'9 x 9'4 plus bay
Light and airy with glazed bay and french windows leading out to the garden along with an additional window. Well planned with doors leading from both the hallway and dining rooms plus the utility. Units fitted around two walls comprise cupboard and drawer storage units beneath marble effect worktop culminating in a breakfast bar peninsular beneath a stylish three lamp pendant light fitting. Matching wall cupboards incorporate an extractor fan above an AEG four ring gas hob adjacent to an AEG eye level double oven comprising micromat combi and Competence oven. Also, integrated dishwasher, wine storage and Lamona single drainer sink unit. Matching housing to suit an American fridge freezer. Understairs cupboard. Double radiator with thermostatic radiator valve. Coved ceiling. Recessed ceiling spots.
Utility Room
6'8 x 5'4
Granite effect worktop incorporates a second sink along with plumbing for washing machine and additional appliance space. Double wall cupboard and Ideal Logic Max Combi C35 gas fired boiler supplying domestic hot water and radiators and replacing the original boiler. Single radiator with thermostatic radiator valve. Useful built in shelved cupboard. A half glazed door leads to the outside and conveniently the garage side door is just to the left.
First Floor Landing
Featuring a gallery landing and archway along with built in airing cupboard housing a hot water storage tank and immersion heater. Single radiator. Access to loft space complete with drop down hatch.
Bedroom 1
14'2 x 11'10 to wardrobes
An impressive room with tall semi vaulted ceiling and Edwardian style window to the front elevation. Built in wardrobes with overhead storage. Telephone point etc.
En Suite Shower Room
Light and bright, extensively fitted with cabinet work along with a vanity wash basin, wc and separate tiled shower cubicle. Light/shaver unit. Extractor fan. Single radiator with thermostatic radiator valve. Extensive ceramic tiling. Window to the front elevation.
Bedroom 2
12'6 x 9'6
A second en suite double room with window to the front elevation and fitted wardrobes along one wall. Double radiator with thermostatic radiator valve. A door leads through to the en suite shower room.
En Suite Shower Room
Fitted with a suite comprising vanity wash basin with cupboard beneath, low level wc and tiled shower cubicle. Light/shaver point. Vertical railed heated towel rail radiator. Extractor fan.
Bedroom 3
9'9 x 9'6
With built in wardrobe and window to the rear elevation. Single radiator with thermostatic radiator valve.
Bedroom 4
11'10 x 9'
With window to the rear elevation. Single radiator with thermostatic radiator valve.
Bathroom
Fitted with a suite and cabinet work to match the en suite facilities including vanity wash basin with cupboard beneath, wc with concealed cistern and panelled bath with New Team shower above. Built-in storage and vanity surface. Ceiling spots. Double radiator with thermostatic radiator valve. A window to the rear provides good natural light.
Outside
No10 occupies a good position within the close and is likely to have the largest if not one of the largest gardens in the development. The house is well orientated allowing good vehicular access with additional parking to the front of the DOUBLE GARAGE . Double doors open to an internal space of 19'11 x 16'7 (5.83m x 5.07m) with power and light connected along with a door to the garden. The garden itself has two patio areas taking advantage of the movement of the sun along with an area of lawn and further space to the rear of the garage ideal for vegetables for which a raised bed is already in situ. A side gate lies to the right hand side. Fitted outside tap and light.
Services
The vendor has confirmed that the property benefits from mains water, electricity, gas and drainage.
Wayleaves & Easements
The property is sold subject to and with all the benefit of all wayleaves, covenants, easements and rights of way whether or not disclosed in these particulars.
Important Notice
These particulars do not form part of any offer or contract and should not be relied upon as statements or representations of fact. Harrison Edge has no authority to make or give in writing or verbally any representations or warranties in relation to the property. Any areas, measurements or distances are approximate. The text, photographs and plans are for guidance only and are not necessarily comprehensive. No assumptions should be made that the property has all the necessary planning, building regulation or other consents. Harrison Edge have not carried out a survey, nor tested the services, appliances or facilities. Purchasers must satisfy themselves by inspection or otherwise. In the interest of Health & Safety, please ensure that you take due care when inspecting any property.
Postal Address
10 Ashton Road, Eye, IP23 7LF
Local Authority
Mid Suffolk District Council, Endeavour House, 8 Russell Road, Ipswich IP1 2BX. Telephone: 0300 123 4000
Council Tax
The property has been placed in Tax Band E.
Tenure & Possession
The property is for sale freehold with vacant possession upon completion.
Fixtures & Fittings
All items normally designated as tenants fixtures & fittings are specifically excluded from the sale unless mentioned in these particulars.
Viewing
Strictly by prior telephone appointment with the vendors' agent Harrison Edge T: +44 (0)1379 871 563
Directions
From the town centre pass the Town Hall on your left and Fire Station heading along Lambseth Street. Continue up hill to Victoria Hill taking the second right hand turn into Century Road. Take the first right into Ashton Road and No10 will be found on the right.







