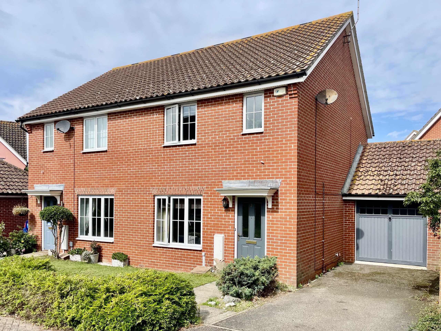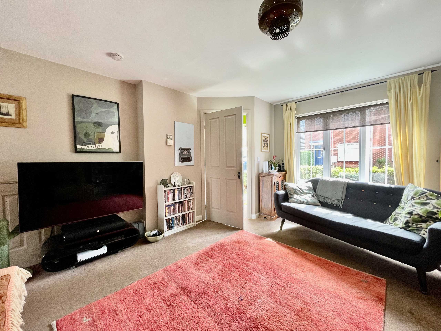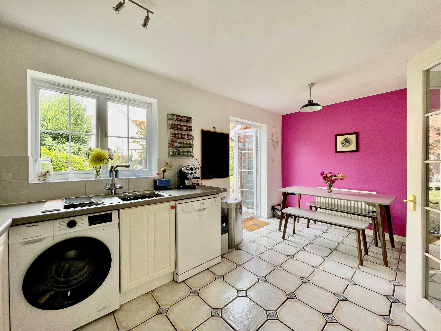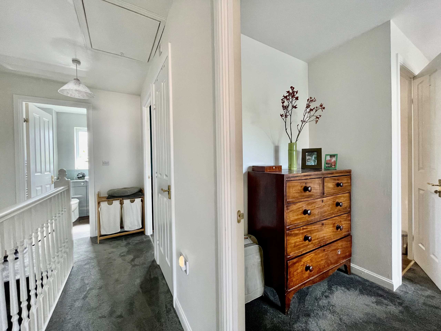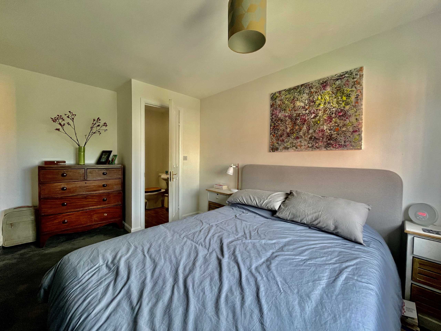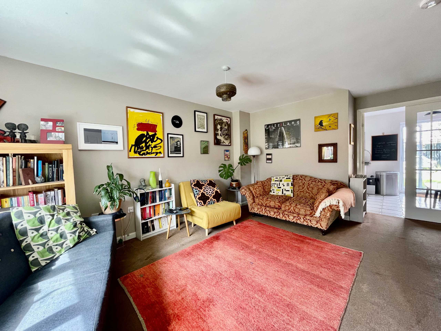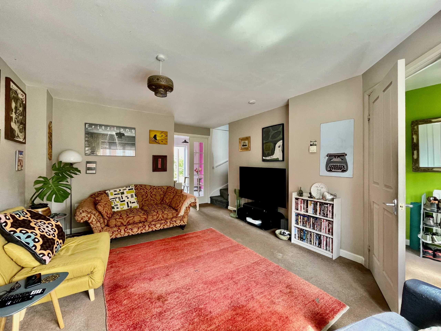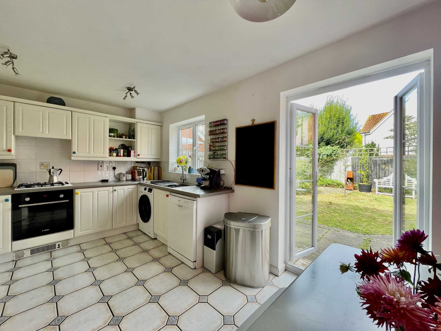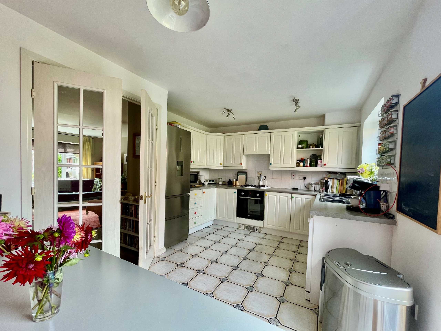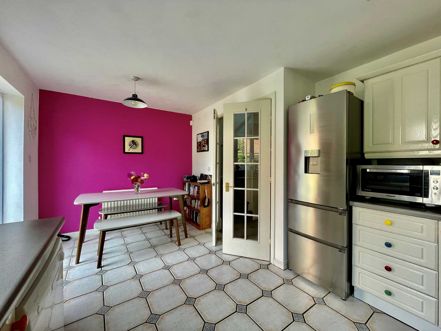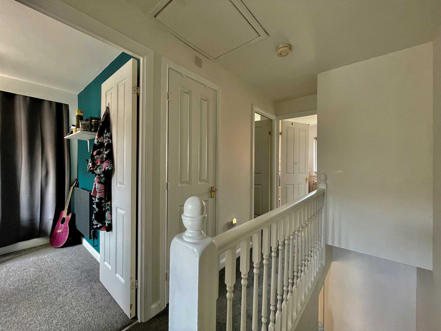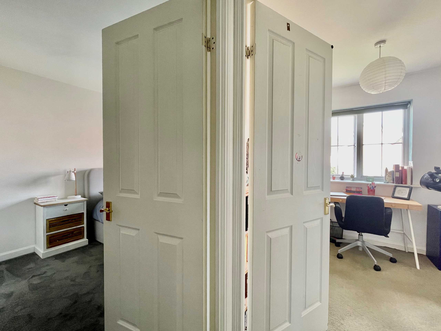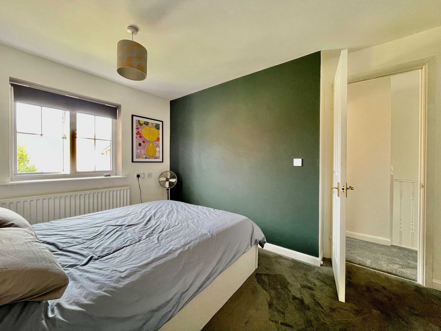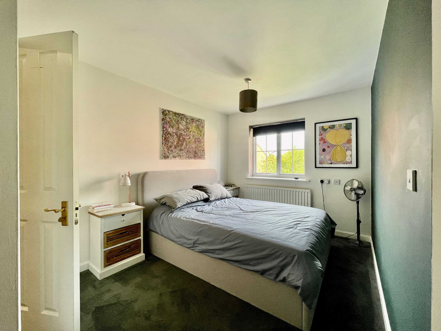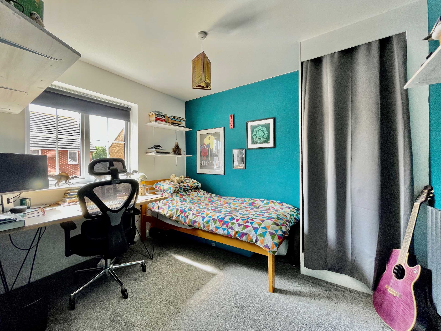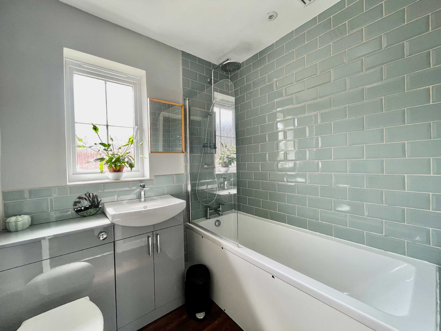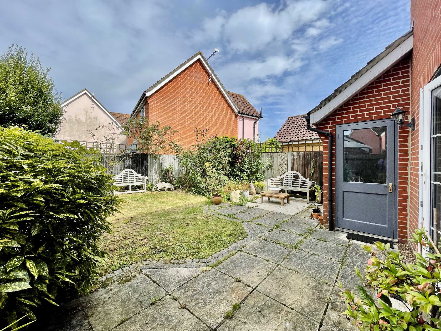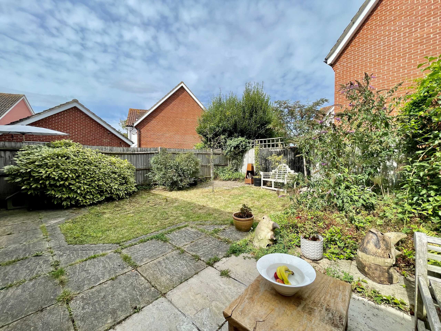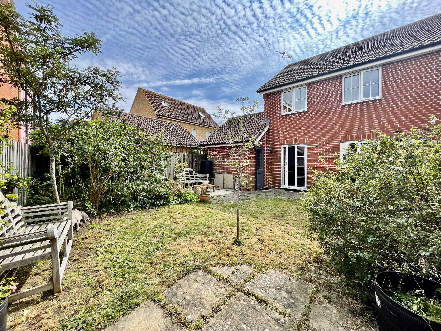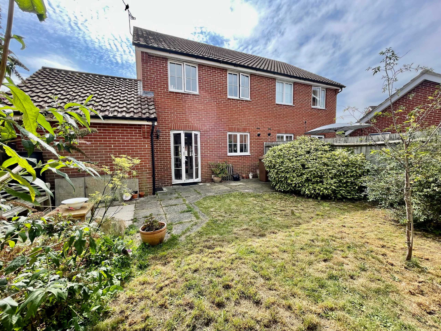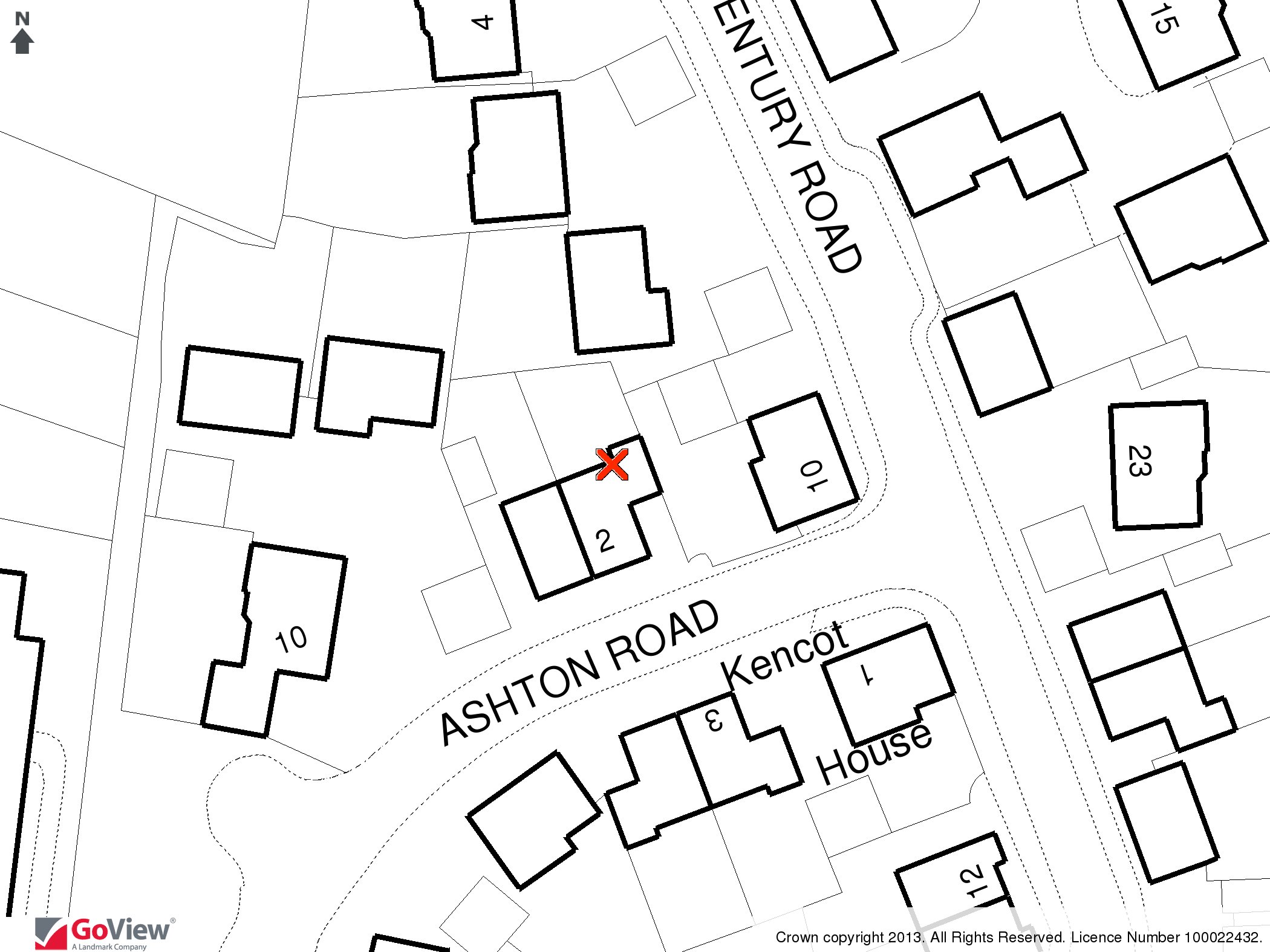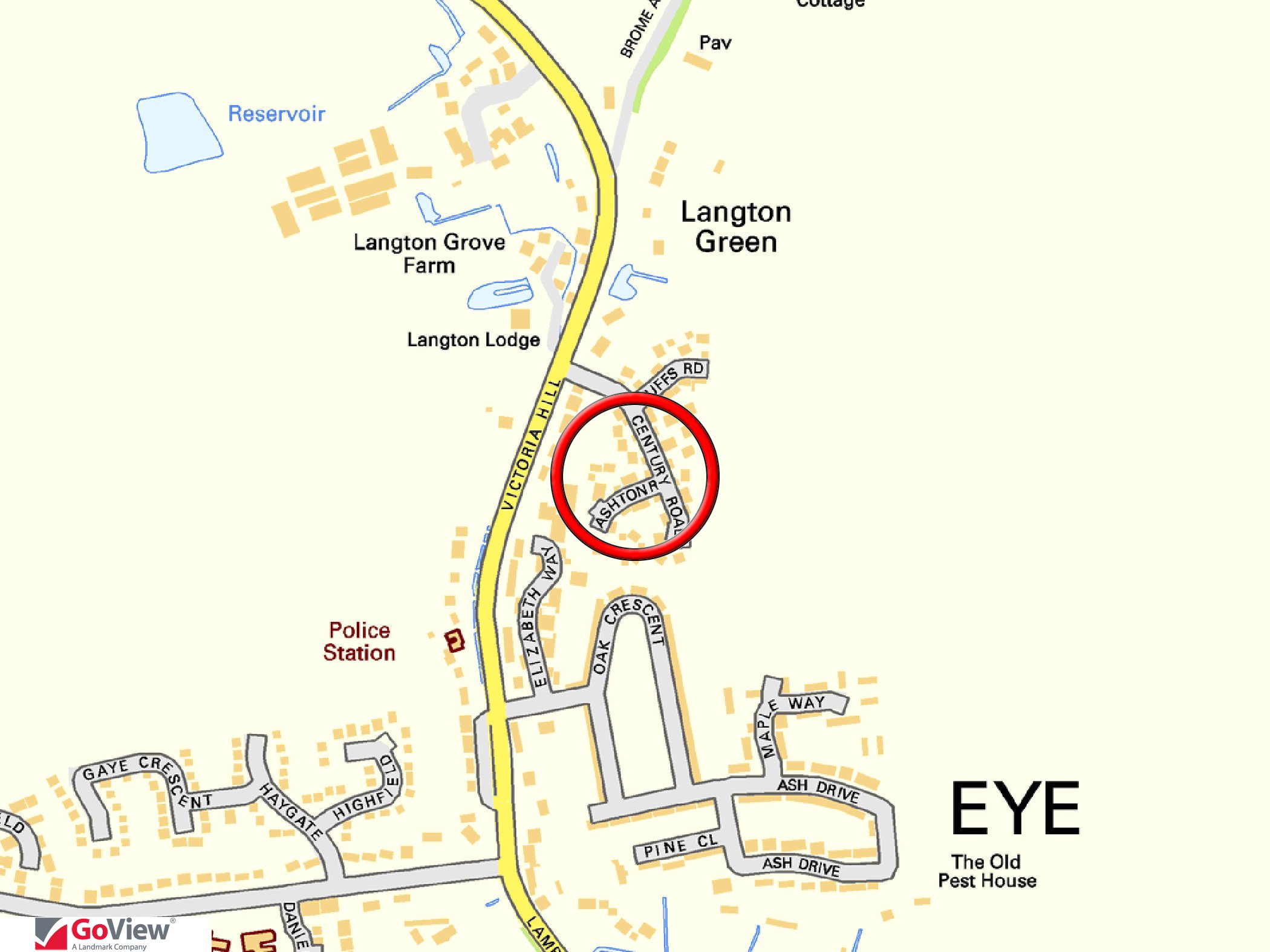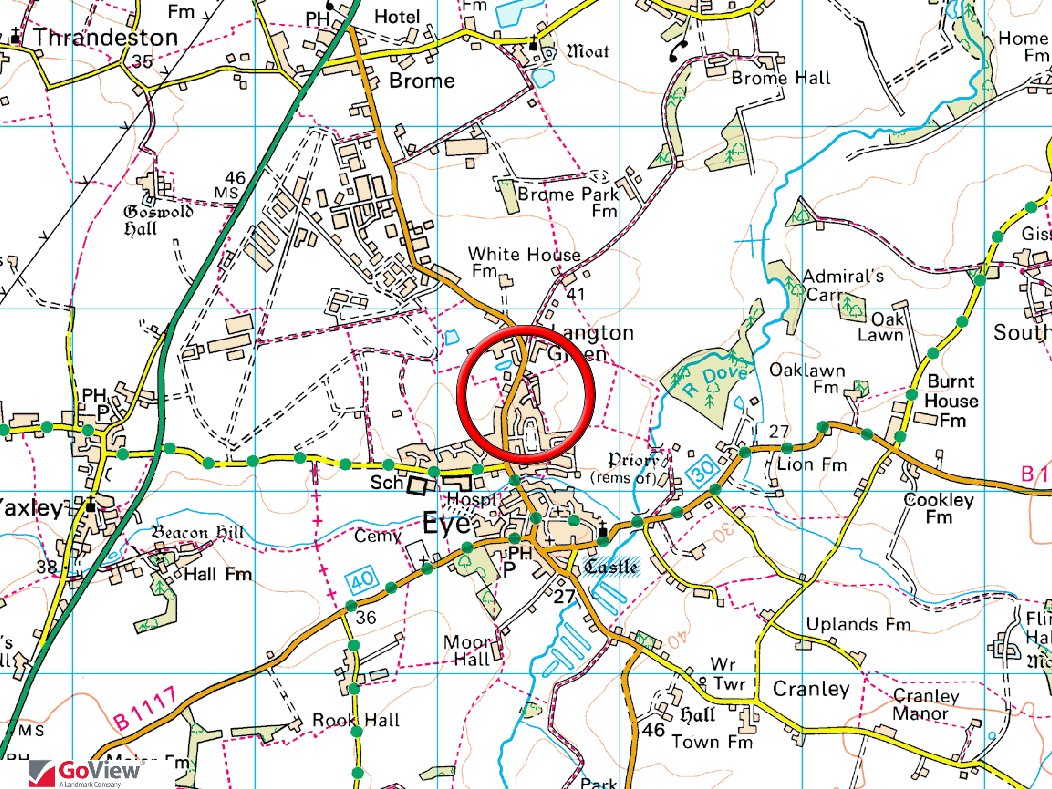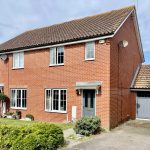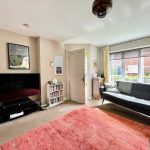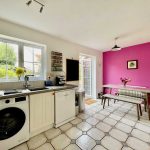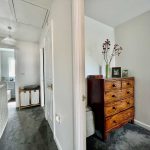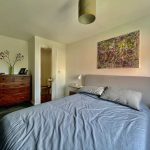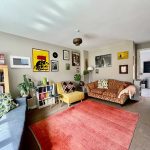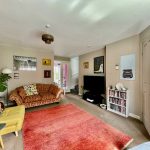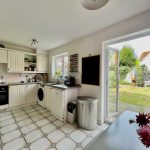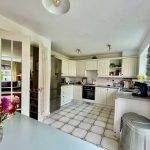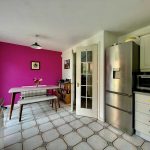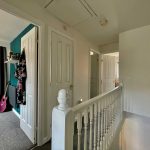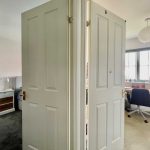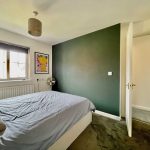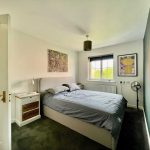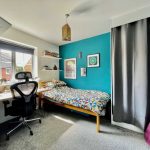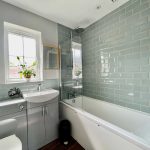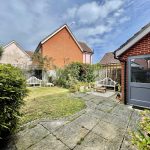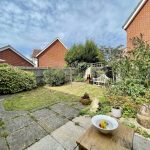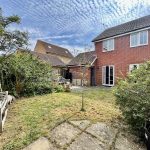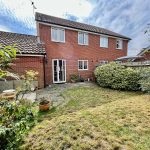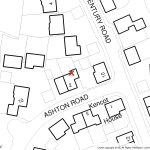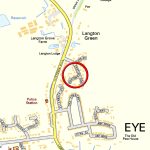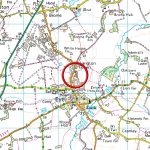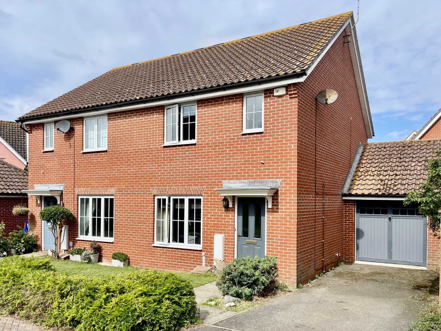
Ashton Road, Eye, IP23 7LF
Contact Us
Eye
5 Castle Street
Eye
Suffolk
IP23 7AN
Tel: 01379 871 563
property@harrisonedge.com
Property Summary
Property Details
2 Ashton Road is a well designed semi detached house constructed by the well known and established national home builder Taylor Wimpey. The well planned interior and attractive exterior combine to provide first class accommodation. The well laid out interior includes an entrance hall with cloakroom along with good size main reception room and kitchen dining room. The kitchen is well appointed and includes a built in oven and hob and the first floor features an en suite shower room in addition to a family bathroom. The accommodation is heated from mains gas fired radiators and enclosed within double glazed sealed unit windows. The garden at the rear takes advantage of the good orientation of the plot and for type is of good depth and width. Furthermore, the garage has been divided to create a separate room suitable perhaps for study space, playroom, ironing room or the like.
Entrance Hall
The garden path leads to an attractive front entrance door set beneath a canopy porch and opening to an initial entrance hall. Panelled doors lead off to both the lounge and cloakroom. Double radiator with Thermostatic Radiator Valve (TRV).
Cloakroom
Roomy and fitted with a suite comprising low level wc and vanity washbasin. Single radiator with TRV,
Lounge 5.56m x 3.8m6max
An inviting room of good proportion featuring a three panel window to the front elevation and designed to tuck the staircase away to one corner. Double panel glazed doors lead through to the Kitchen Diner. Two double radiators each with TRV, TV and Sky cabling , telephone point and understairs storage cupboard.
Kitchen Diner 4.75m x 3.25m8max
Well proportioned with units fitted around three walls leaving ample space for table and chairs. Worktop extends across a range of base cupboard and drawer storage units along with wall cupboards to match complete with cornice and pelmet and preparation for underlighting. Built-in four ring gas hob with extractor hood above along with a Bosch single oven below. Single drainer sink unit with mixer tap and drinking tap combined with water softener. Plumbing for washing machine and dishwasher and upright fridge freezer space. Tiled splashbacks and tiled floor. Single radiator with TRV, television point and kickspace heater. Window to the rear elevation. French windows lead out to the garden.
First Floor Landing
Set off by attractive gallery balustrading and featuring a built in airing cupboard housing hot water storage tank with immersion heater along with access to loftspace via a drop down hatch to a roof space complete with boards and light.
Bedroom 1 4.24m x 2.9m
Designed with a useful recess ideal for wardrobing. Window to the rear elevation and single radiator with TRV.
En Suite Shower Room
Fitted with a suite comprising tiled shower cubicle, low level wc and pedestal wash basin.
Bedroom 2 3.1m x 2.9m
Fitted wardrobe cupboard. Single radiator with TRV. Window to the front elevation.
Bedroom 3 2.6m x 2.06m
With built in cupboard, window to the rear elevation and single radiator with TRV.
Bathroom
Stylishly redesigned with suite in white comprising panelled bath with shower over, vanity wash basin set within bespoke cabinet including to conceal the cistern of the new low level wc, all set off by smart ceramic tiling in a brick pattern and tasteful duck egg blue/green. Single radiator with TRV. Window to the front elevation.
Garage & 'Utility' Room
The garage has been sub divided into two areas comprising the remaining garage space at the front and measuring internally 10'3 x 9'4 (3.12m x 2.85m) with up and over door along with a versatile space to the rear, described presently as a 'utility' room. A door connects the two parts along with a door to and from the garden. The internal space measures 9'4 x 5'10 (2.84m x 1.78m) and has an oak styled laminate floor. Power and light connected within both spaces.
Gardens
To the front of the property lies an open plan garden area with lawn and pathway leading to the house. A driveway to the side allows two reasonably sized cars to park off road in tandem. To the rear of the house lies a paved patio area and lawn along with a number of specimen shrubs taking advantage of a sunny, westerly aspect. Notably the garden at the rear is not faced with neighbouring windows, hence providing a good degree of privacy from the rear. The Garden Shed will remain.
Services
The vendor has confirmed that the property benefits from mains water, electricity, gas and drainage.
Wayleaves & Easements
The property is sold subject to and with all the benefit of all wayleaves, covenants, easements and rights of way whether or not disclosed in these particulars.
Important Notice
These particulars do not form part of any offer or contract and should not be relied upon as statements or representations of fact. Harrison Edge has no authority to make or give in writing or verbally any representations or warranties in relation to the property. Any areas, measurements or distances are approximate. The text, photographs and plans are for guidance only and are not necessarily comprehensive. No assumptions should be made that the property has all the necessary planning, building regulation or other consents. Harrison Edge have not carried out a survey, nor tested the services, appliances or facilities. Purchasers must satisfy themselves by inspection or otherwise. In the interest of Health & Safety, please ensure that you take due care when inspecting any property.
Postal Address
2 Ashton Road, Eye, IP23 7LF
Local Authority
Mid Suffolk District Council, Endeavour House, 8 Russell Road, Ipswich IP1 2BX. Telephone: 0300 123 4000
Council Tax
The property has been placed in Tax Band C.
Tenure & Possession
The property is for sale freehold with vacant possession upon completion.
Fixtures & Fittings
All items normally designated as tenants fixtures & fittings are specifically excluded from the sale unless mentioned in these particulars.
Viewing
By prior telephone appointment with the vendors agent Harrison Edge T: +44 (0)1379 871 563

