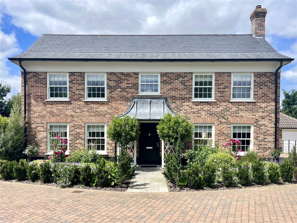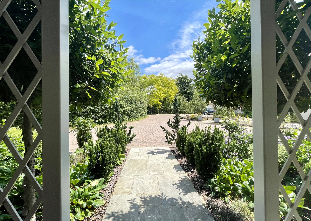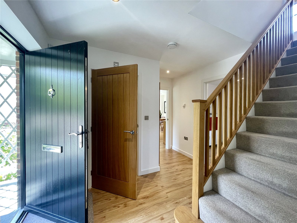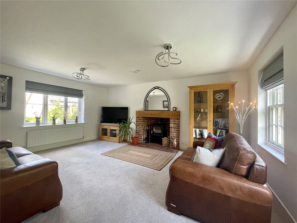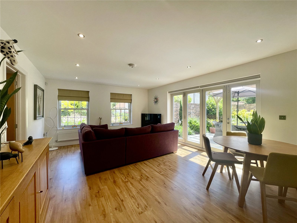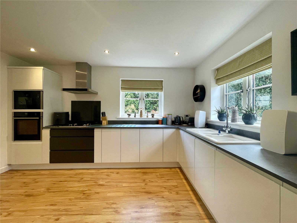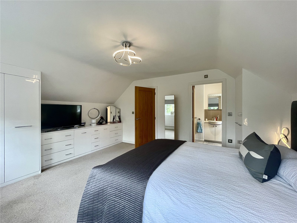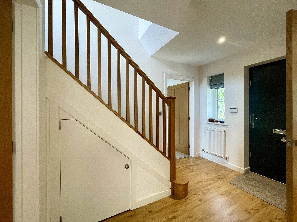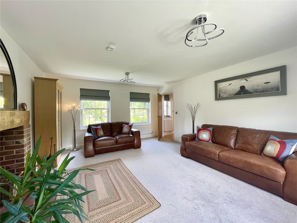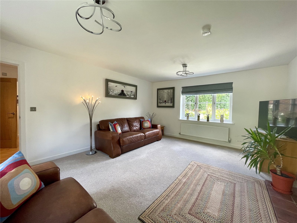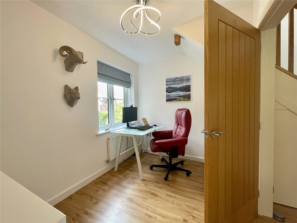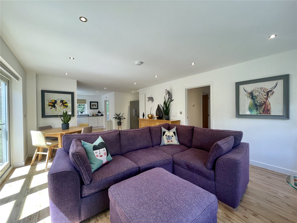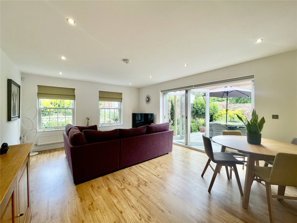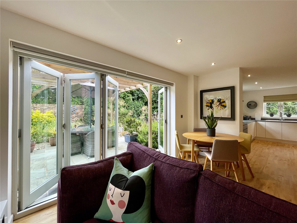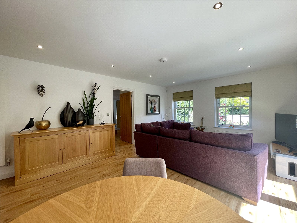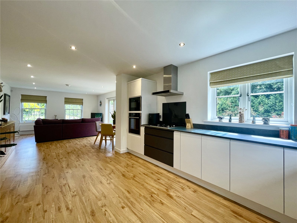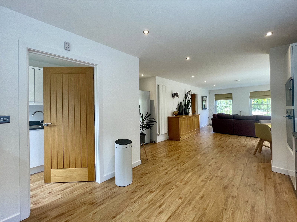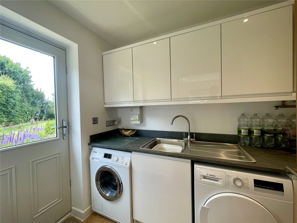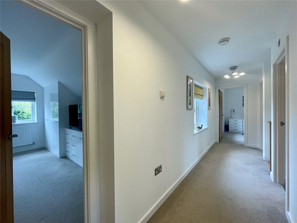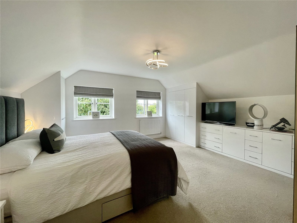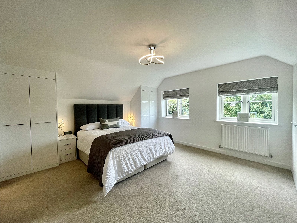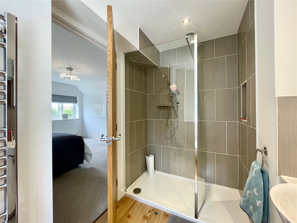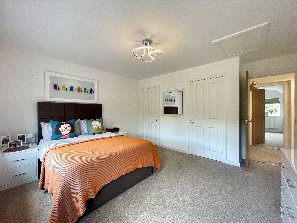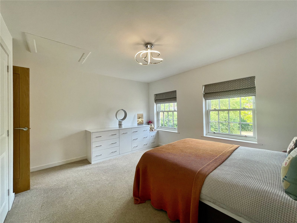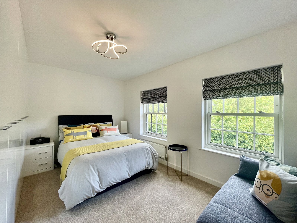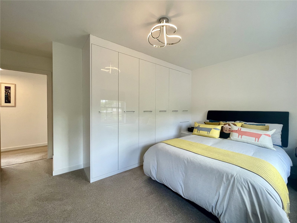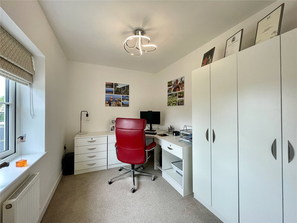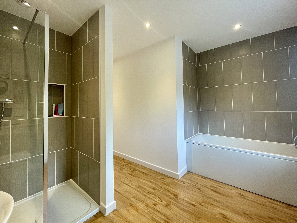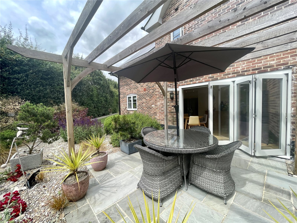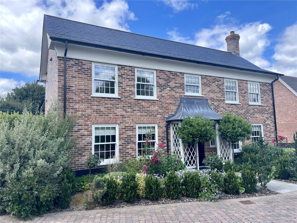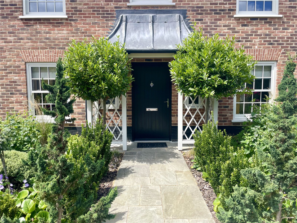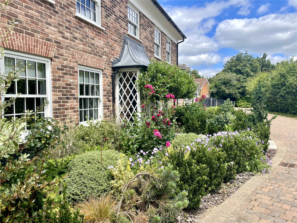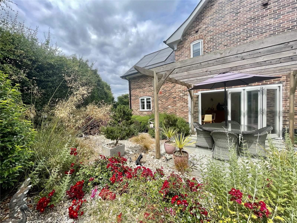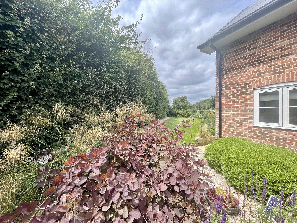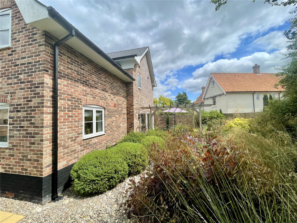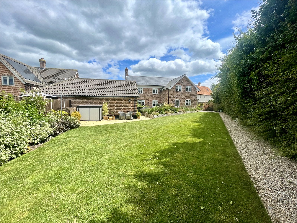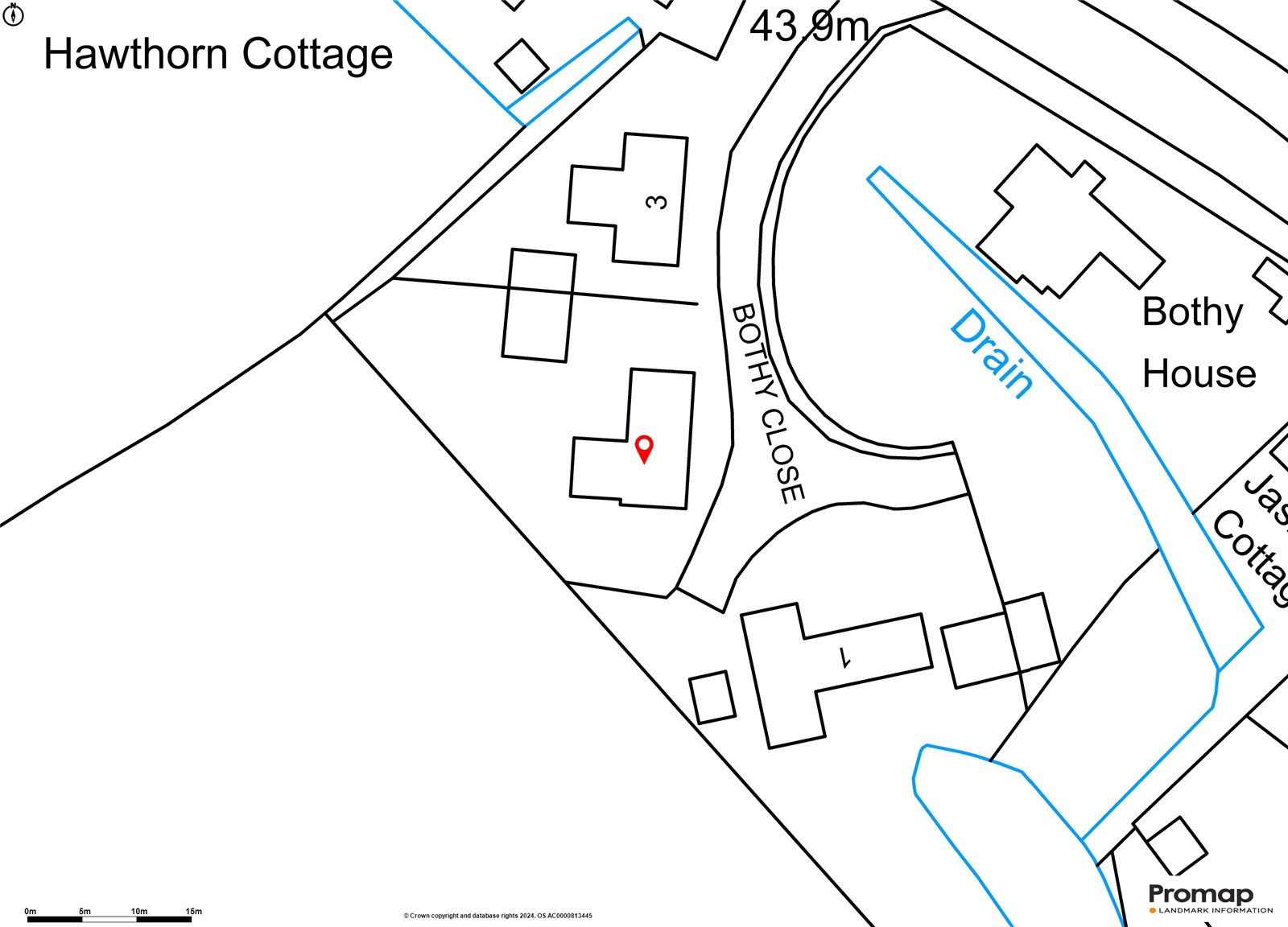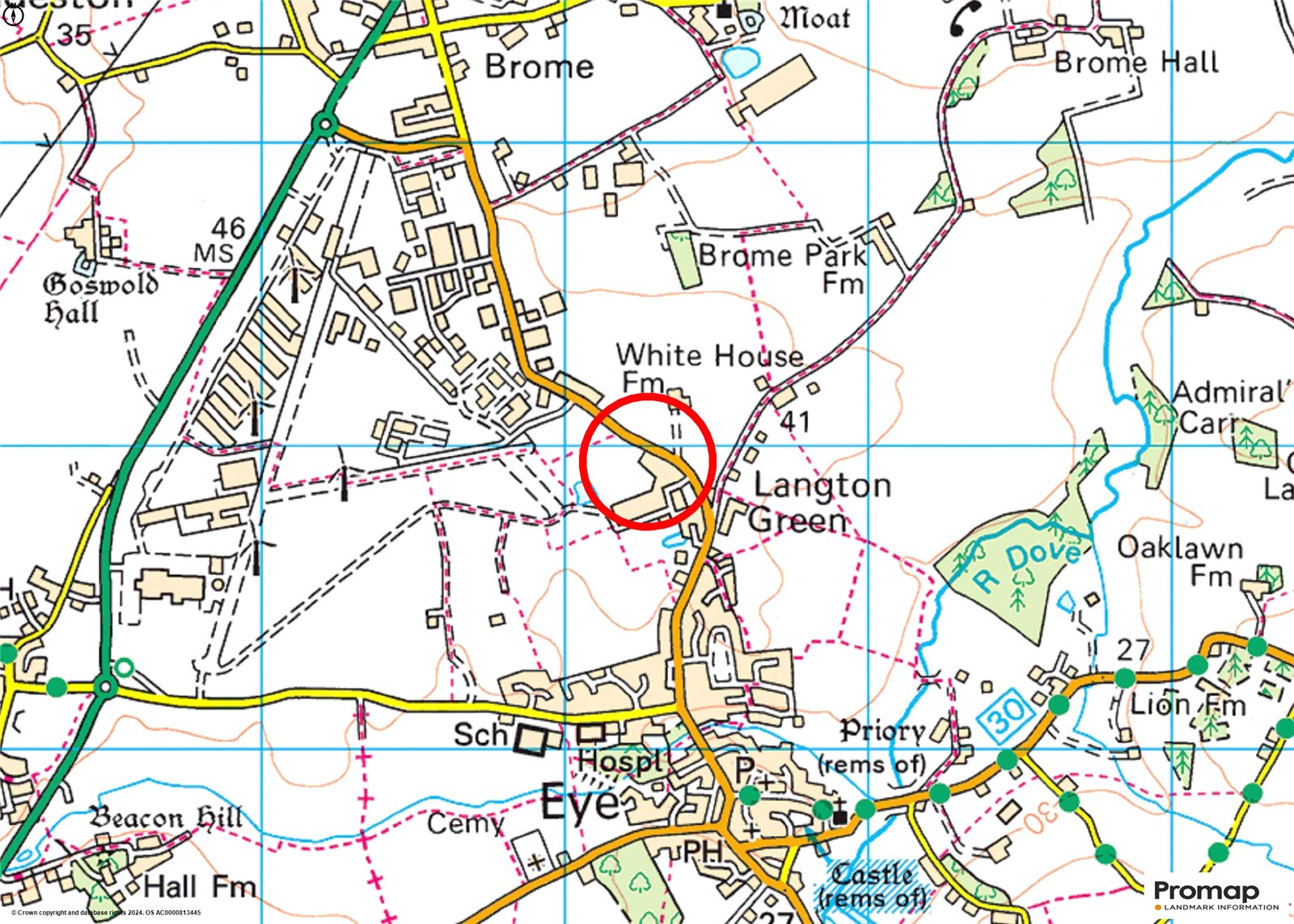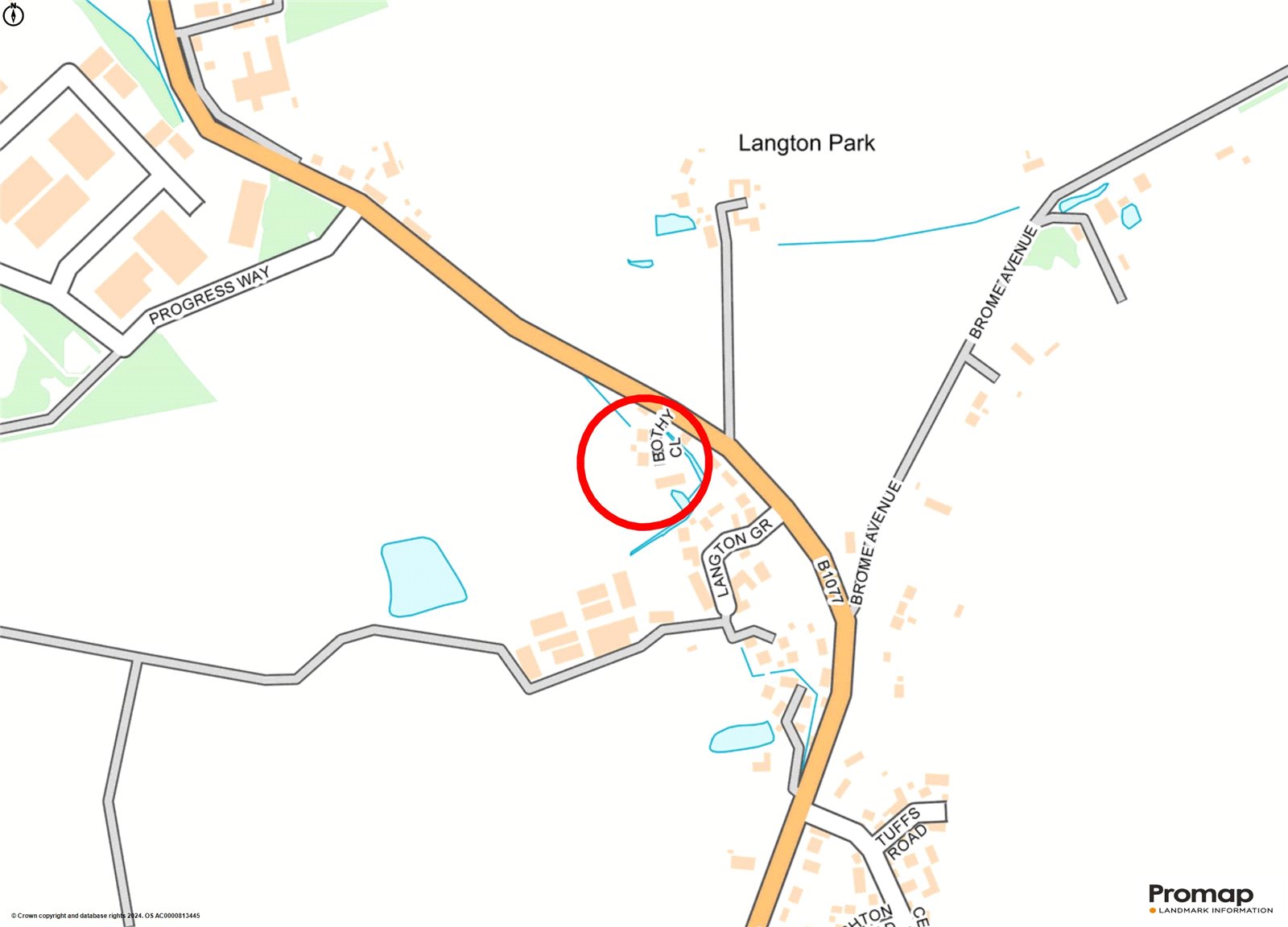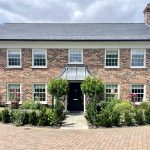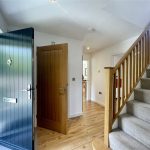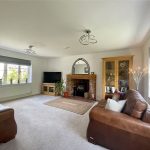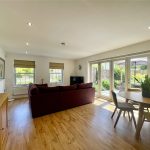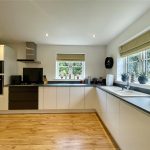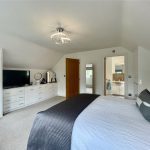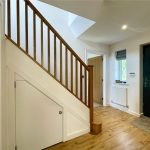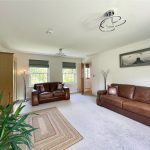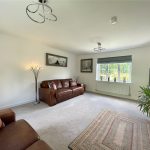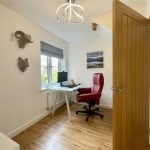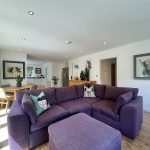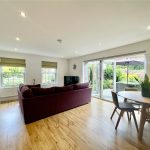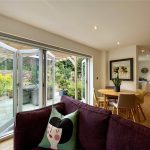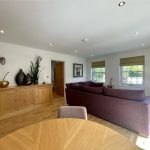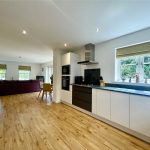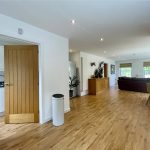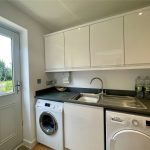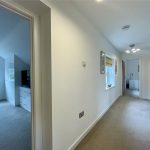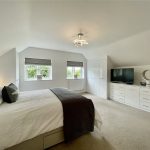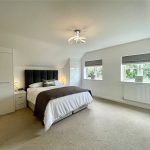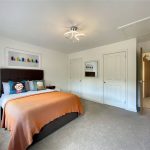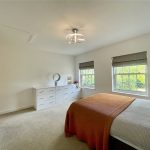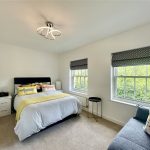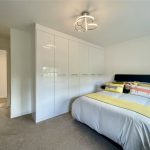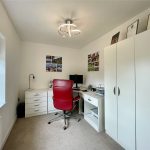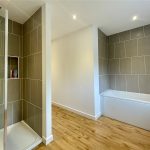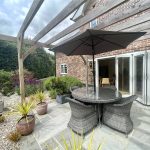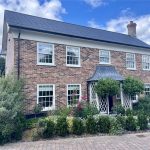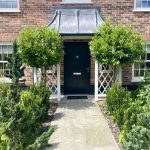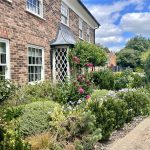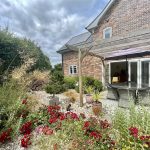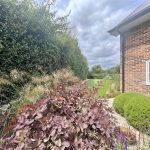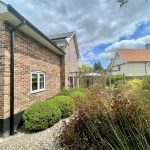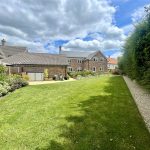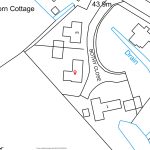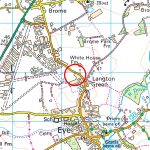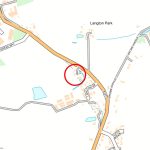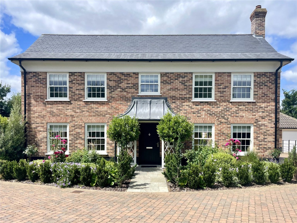
Bothy Close, Langton Green, Eye, IP23 7FA
Contact Us
Eye
5 Castle Street
Eye
Suffolk
IP23 7AN
Tel: 01379 871 563
property@harrisonedge.com
Property Summary
Property Details
Constructed in around 2019 these first owners from new have established a first class home with many outstanding points of interest. Having been very lightly lived in these past five years, this virtually new home knocks spots off the local competition. We know from experience the builder is known for producing above average housing in small scale considered developments and has forged a following locally. This particular example demonstrates Georgian and Queen Anne influences creating a stunning 21st Century home. The interior is laid out to provide four good sized bedrooms including Sharpes Interiors fittings upstairs. The rooms are also noted for their positioning being nicely spaced out by bathrooms and wardrobing along with a lovely long landing. Downstairs, having entered via a classic style canopied porch one is greeted by a Karndean floored initial area which extends through the marvellous Family Room and Kitchen plus the Study and Cloakroom. The inviting main reception room features an inglenook style fireplace complete with a solid fuel burning stove which interestingly the owners say has not been needed given the efficiency of the building. The Family Room combines well with the Kitchen and includes bi-fold doors opening out onto an inviting al fresco entertaining area. Other 'touches' include brushed chrome socket and switch plates, a number of sockets incorporating USB charging points. The gardens having been thoughtfully designed have been planted by an RHS accredited Plants Person and this quality touch is clearly apparent as one explores the various outdoor spaces.
Hall
Approached from the eye catching canopied porch, a muli-locking point door opens to the Karndean floored hallway from where stairs rise to the first floor and stylish solid timber doors lead off. The oak theme continues with stair bannister and spindles along with bottom tread as the stairs rise up. Single radiator. Wall mounted central heating thermostat.
Cloakroom
Fitted with a suite of wash basin along with low level. Single radiator with thermostatic valve. Extractor fan.
Lounge 5.38m x 4.27m
A larger than typical reception room and as with both floors, of good ceiling height creating volume. An inglenook style fireplace serves as a focal point to the room and accommodates a Charnwood solid fuel burning stove set on a pamment hearth with oak bressemer beam above and gas point alongside. Windows to both front and rear elevations including sash windows to the front elevation. 2 single radiators.
Study 3.25m x 2.2m
Laid with Karndean flooring extending from the hallway and with window providing an outlook to the delightful landscaped garden at the rear. Single radiator with thermostatic valve.
Family Room 5.38m x 4.14m
Light, bright and airy and open to the Kitchen set at the rear of the house. Whilst one overall space, the clever design suggests two spaces being 'knocked through' which adds to the style, layout and furnishing options by adding wall space. In addition to the twin sash windows facing forward, a lovely large opening at the side has bi-fold doors opening onto one of three terraces making this area especially suited to al fresco entertaining. Of particular note are the paired electric blinds to the bi-folds which have to be seen. 2 double radiators each with thermostatic valves. Recessed ceiling spots.
Kitchen 4.5m x 2.92m
Leading on from the Family Room is the Kitchen space fitted out with a stunning range of clean lined matched units beneath a slate style worktop and looking very smart indeed with its matching upstand. Hidden behind the gloss fronted panels hide cupboard, drawer and pull-out storage including pan drawers, cutlery storage etc. Alongside sit a range of Neff appliances including Microwave/Oven/Grill combo along with four ring gas hob beneath a Neff chimney hood. Integrated dishwasher and water softener. Ceramic single drainer sink unit with drainer bowl and mixer tap. All set off by recessed ceiling spots. Windows provide an outlook to both side and rear elevations and a door leads through to the Utility.
Utility Room 2.5m x 1.65m
Fitted to match the kitchen complete with additional worksurface plus twin appliance space and twin cupboards. Single drainer sink unit with mixer tap and bank of wall cupboards above. Wall mounted Ideal Logic System s18 gas fired boiler supplying domestic hot water and radiators. Honeywell central heating programmer. Single radiator with thermostatic valve. Extractor fan. A half glazed door leads outside.
First Floor Landing
Upon reaching the top of the stairs one is drawn to the window ahead providing a view across the rear garden. The long landing extends across the house and incorporates a built-in airing cupboard with hot water cylinder and immersion heater. Solar roof panels complement the gas radiator heating and create hot water. Central heating thermostat.
Bedroom 1 4.75m x 4.17m
A lovely large main bedroom with twin casement style windows to the rear. Designed to take advantage of the gabled roofline the interior features a character slope to the ceiling. Upon moving in Sharpes were employed to build a range of fitted furniture to include wardrobes, bedside cabinets and dressing table/chest of drawer storage cleverly incorporating an integrated laundry basket. Single radiator. Full height dressing mirror. Television point.
En Suite Shower Room
Well tiled and floor laid with Karndean flooring to match elsewhere and an element of tongue and groove panelling detail. Vanity wash basin with cupboard below and mirror above complete with integrated lighting. Walk-in shower enclosure and low level wc. Vertical railed radiator in chrome finish and incorporating electric element for independent heating.. Recessed ceiling spots. Window.
Bedroom 2 4.1m x 3.45m ex door recess
Complete with twin fitted wardrobe cupboards. Twin sash windows to the front elevation. Further fitted Sharpes furniture to include chest of drawer storage and cupboard. Single radiator with thermostatic valve. Access to loft space.
Bedroom 3 4.27m x 3.07m ex door recess
With bank of Sharpes wardrobes and bedside cabinets. Single radiator with thermostatic valve. Two further sash windows provide an outlook to the front and maintain the classic symmetry of the front elevation.
Bedroom 4 3.2m x 2.24m
With window to the rear elevation providing an outlook across the rear garden. Single radiator.
Bathroom
A roomy space with scope for incorporating furniture if required and laid with further Karndeam flooring teamed with smartly tiled walls. Fitted with a suite of low level wc, pedestal wash basin and panelled bath with shower attachment over along with adjacent walk-in shower enclosure. Sash window to the front elevation. Extractor fan. Vertical railed radiator in chrome finish incorporating electric element for independent heating.
Gardens & Grounds
The professionally planted out garden with RHS planting scheme from an owner designed layout creates a striking touch to the property. On arrival one is first struck by the superb front garden complete with oramental hedging and choice of plants and shrubs. Beyond the house the gardens are laid out in areas to suite different moods and circumstances including ideal entertaining space, quite space for relaxation and sunny spots for bathing. The lovely use of plants and shrubs have become nicely established as have the hard landscaping elements including pathways and different surfaces including naturall stone, beach stone and a well managed lawn. This is an unusually large garden for such a property and the shape has aided the strong visual impact the combination of areas create. To one side sits the DETACHED DOUBLE GARAGE with twin electric up and over doors and side door to and from the garden. Internally the garage measures 19'7 x 17'5 (5.97m x 5.30m) and has power and light connected. An EV CHARGING POINT is also included.
Outside tap. Outside lighting including solar powered ground level feature lighting system.
Services
The vendor has confirmed that the property benefits from mains water, electricity and gas. Drainage is connected to a Package Treatment Plant (PTP) managed by the Bothy Close Management Company. The vendors contribute £300 annually for the PTP maintenance.
Agents Note
Bothy Close is a Private road for which the users have shared responsibility for contributing a fair proportion towards "any costs incurred by the owner of the time being of the same in inspecting and repairing and maintaining or renewing the same.”
Wayleaves & Easements
The property is sold subject to and with all the benefit of all wayleaves, covenants, easements and rights of way whether or not disclosed in these particulars.
Important Notice
These particulars do not form part of any offer or contract and should not be relied upon as statements or representations of fact. Harrison Edge has no authority to make or give in writing or verbally any representations or warranties in relation to the property. Any areas, measurements or distances are approximate. The text, photographs and plans are for guidance only and are not necessarily comprehensive. No assumptions should be made that the property has all the necessary planning, building regulation or other consents. Harrison Edge have not carried out a survey, nor tested the services, appliances or facilities. Purchasers must satisfy themselves by inspection or otherwise. In the interest of Health & Safety, please ensure that you take due care when inspecting any property.
Postal Address
2 Bothy Close, Eye, IP23 7FA
Local Authority
Mid Suffolk District Council, Endeavour House, 8 Russell Road, Ipswich IP1 2BX. Telephone: 0300 123 4000
Council Tax
The property has been placed in Tax Band E.
Tenure & Possession
The property is for sale freehold with vacant possession upon completion.
Fixtures & Fittings
All items normally designated as fixtures & fittings are specifically excluded from the sale unless mentioned in these particulars.
Viewing
By prior telephone appointment with the vendors agent Harrison Edge T: +44 (0)1379 871 563

