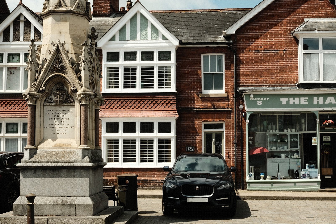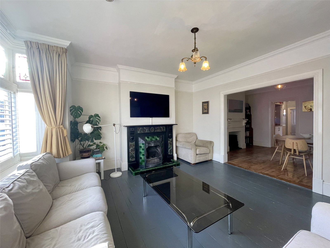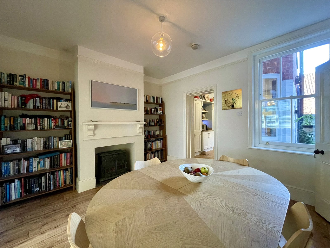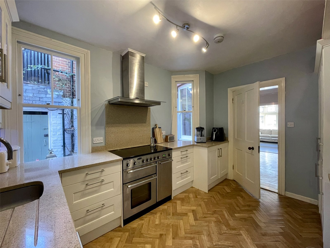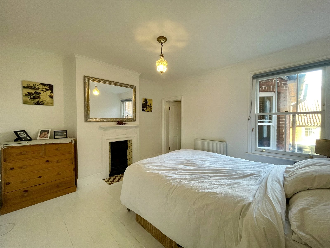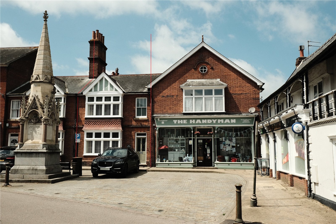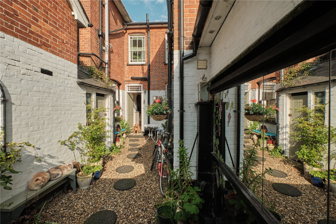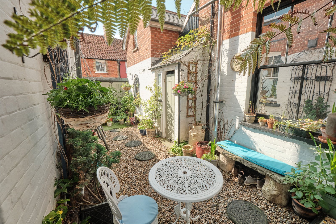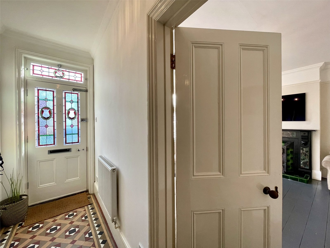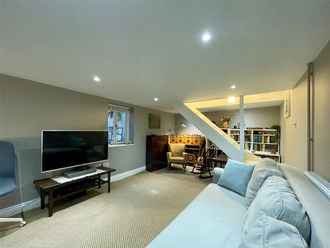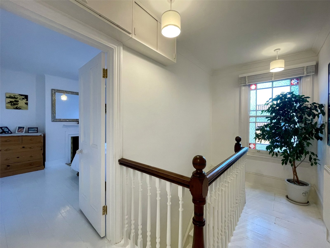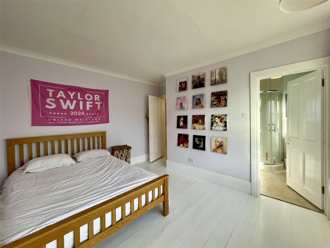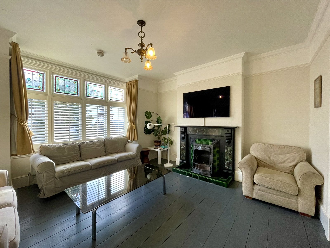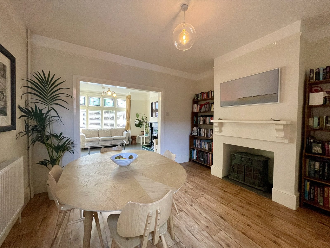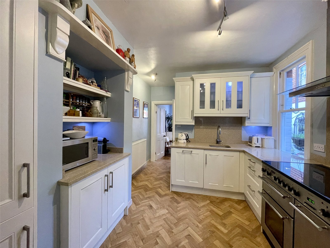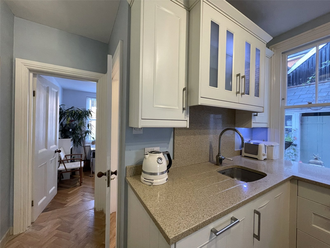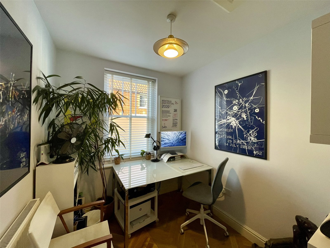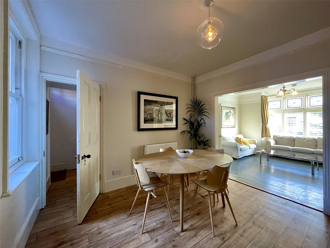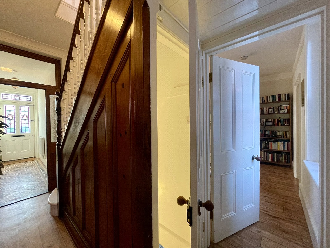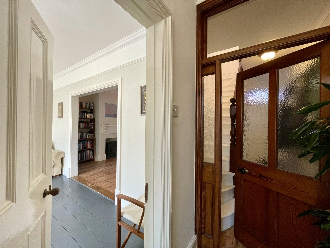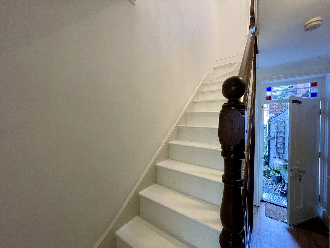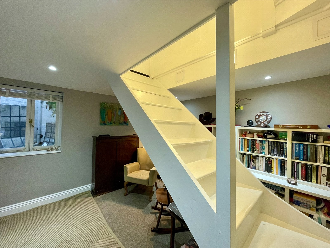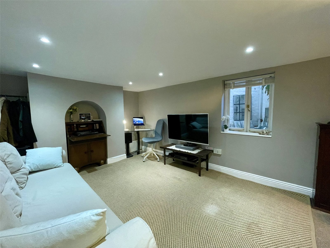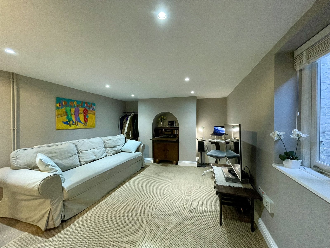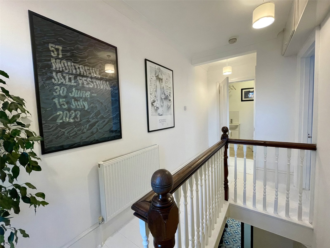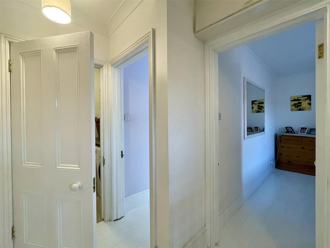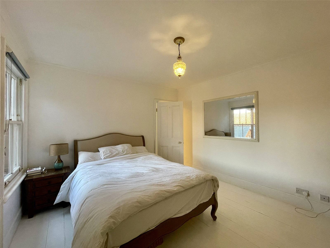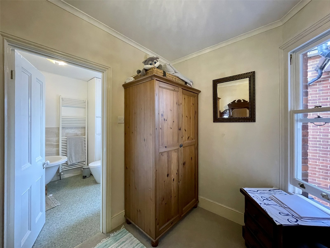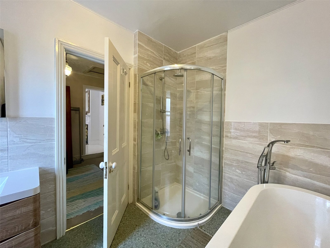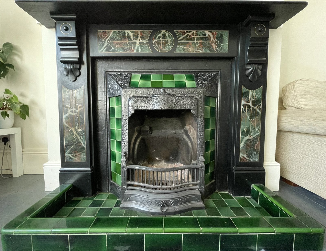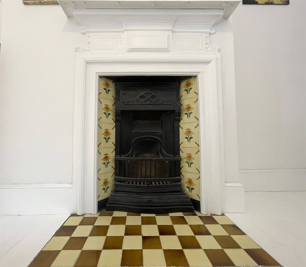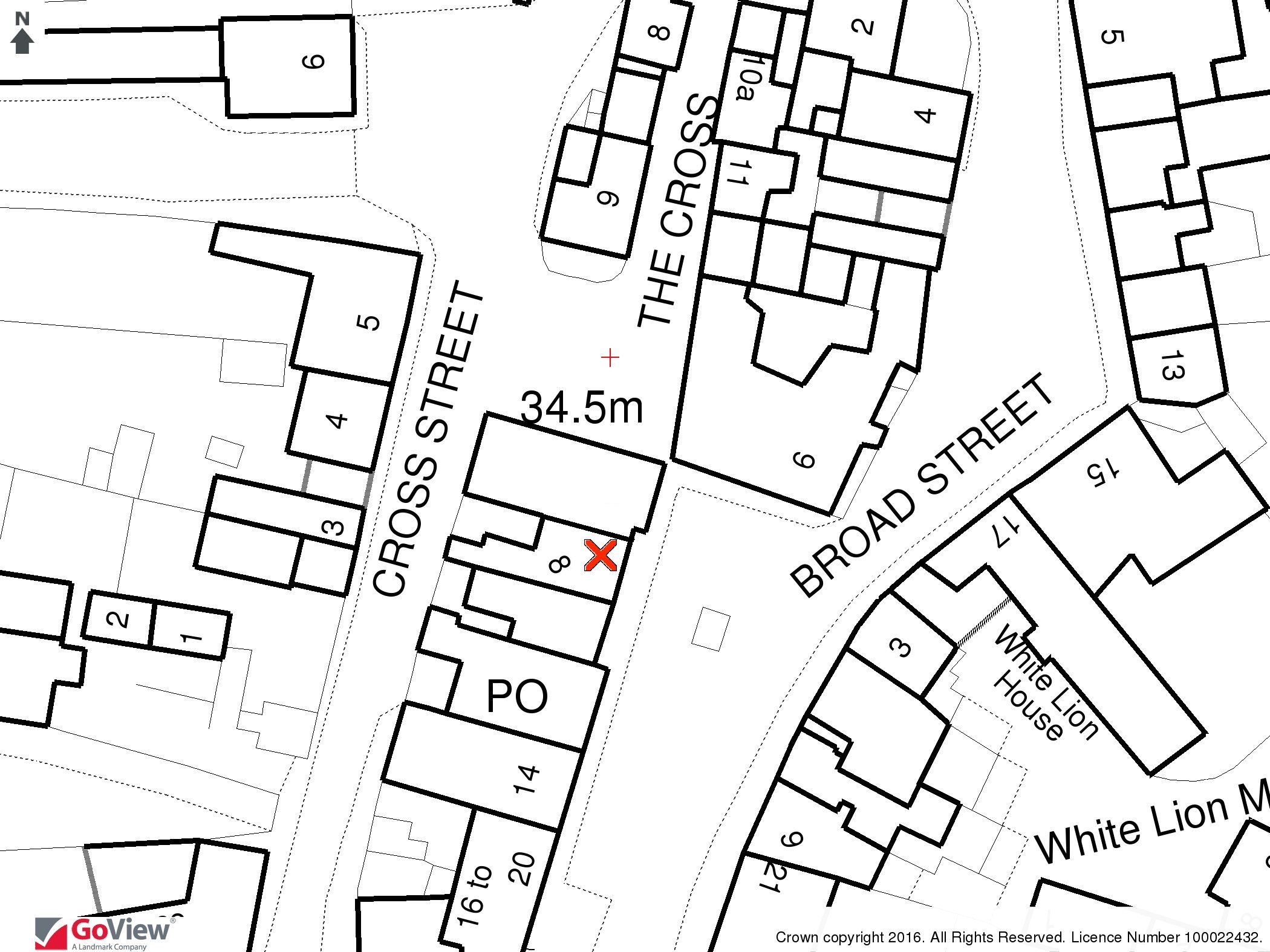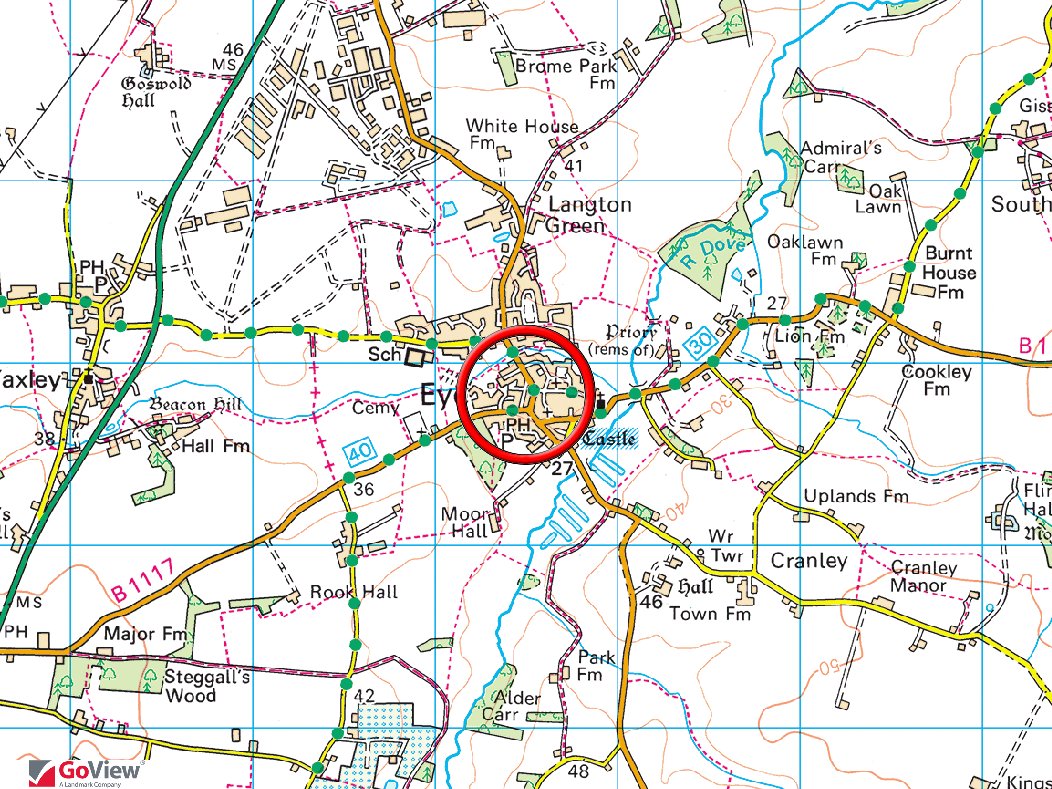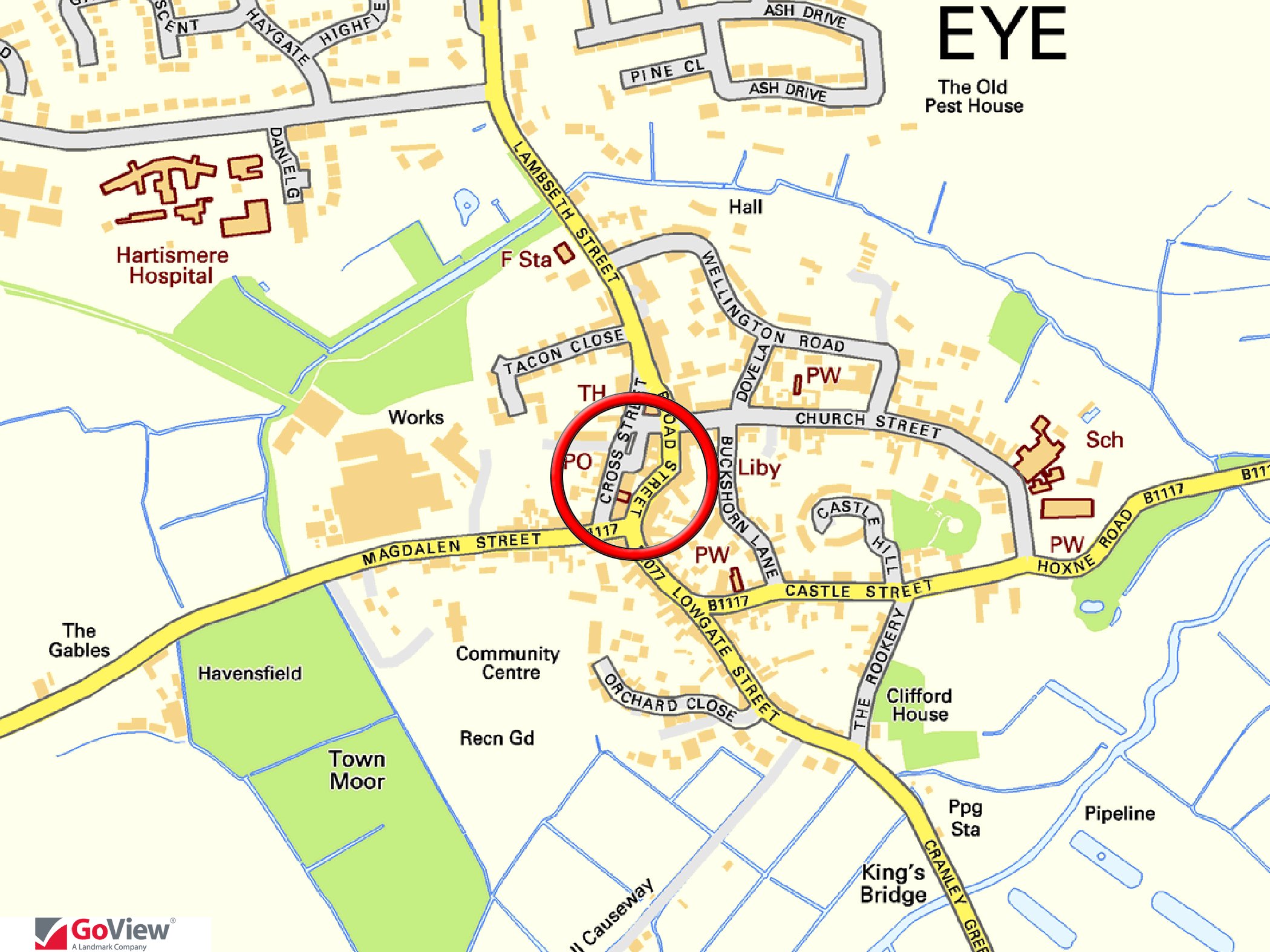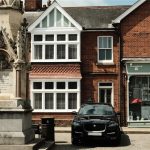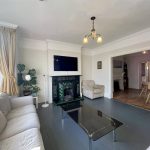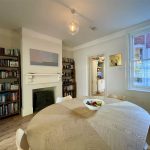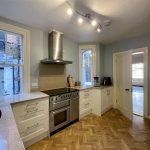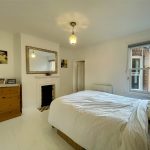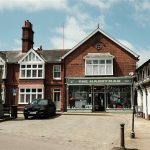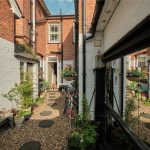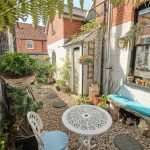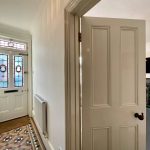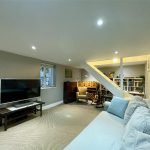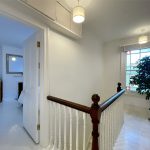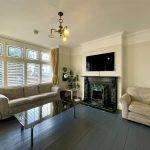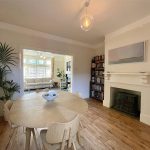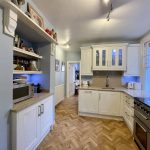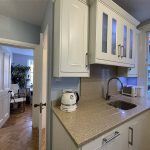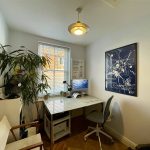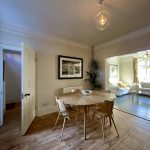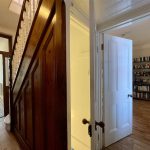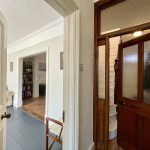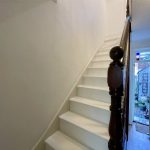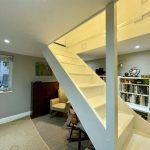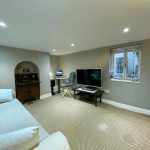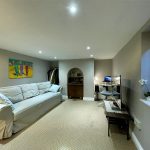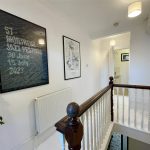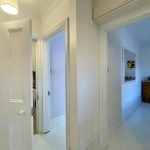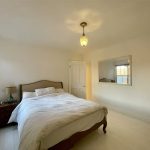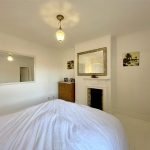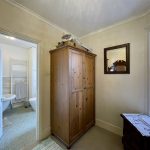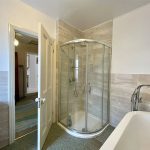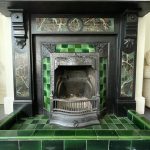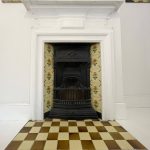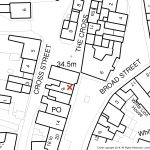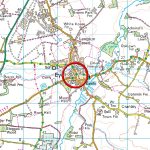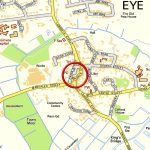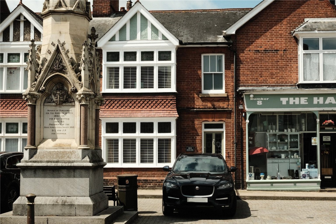
Broad Street, Eye, IP23 7AF
Contact Us
Eye
5 Castle Street
Eye
Suffolk
IP23 7AN
Tel: 01379 871 563
property@harrisonedge.com
Property Summary
Property Details
Iris House forms one half of an interesting pair of Edwardian townhouses which have a fascinating town history. Dating from around 1904 and technically Edwardian, their design hints at the developing architectural styles that lay ahead but contains a number of classic Victorian features. Inside three original fireplaces remain along with a good example of a classic Victorian tessellated floor along with joinery and door furniture. The front windows contain attractive coloured glass upper lights along with coloured glass also being used in places at the rear. Harrison Edge last sold this property in 2016 it having been freshly modernised following purchase at Auction from the Estate of a long standing Eye resident. The sympathetic works managed to retain the classic feel of the building whilst introducing alterations to include the opening and combining of two reception rooms, the creation of a study or occasional bedroom to the rear, a first floor laundry room along with en suite shower room to the front bedroom. Furthermore, the rear double bedroom is fortunate in having an adjoining dressing room en route to the bathroom beyond. Of particular note was the conversion of the cellar to a useable versatile space which since has served as bedroom, music room and playroom. Gas fired radiator heating is installed throughout.
Entrance Hall 3.66m x 1.35m
Approached via a traditional panelled door reglazed with leaded stain glass panels and hinged overlight, opening to the classic Victorian hall with tessellated tile floor. Cornice. An inner hall door leads through to the Rear Hall and stairs. As with the rest of the house, the hall is notable for deep skirting boards and architraves, turned rosewood door handles and four panel Victorian doors.
Sitting Room 4.42m x 4.32m2max
A fabulous tall room (8'11/ 2.72m) Featuring a stunning restored polished slate and marble chimneypiece with cast iron fireplace, emerald green ceramic tiles and hearth all beautifully lit from the wide, tall bay window complete with stained glass overlights and Plantation shutters. Cornice. Picture rail. Double radiator with Thermostatic Radiator Valve (TRV). Television, VHF and Sky sockets. A square opening leads through to...
Dining Room 3.84m x 3.48m
Featuring a second chimneybreast with fireplace recess and decorative mantle shelf. Double radiator (TRV). Television point. Sash window to the rear elevation and panelled door leading to Rear Hall. A further door leads through to the kitchen,
Kitchen 3.78m x 2.97m9min
Fitted with a stylish well appointed range of units in an appropriate tasteful style all set off by granite worktops. Storage options include cupboards, drawers, cabinets with integrated lighting and integrated dishwasher, fridge and freezer. Integrated stainless steel sink with elegant 'designer' mixer tap and granite worktop integrated drainer. A Rangemaster Toledo double oven cooker with stylish chimneyhood above is included. Double radiator (TRV). Two sash windows. A similarly tall room at 8'4 (2.56m).
Cloakroom
With tall sash windows and concealed cistern behind carefully designed panel. Wash basin. Vertical towel rail/radiator (TRV). Extractor fan.
Study/Guest Accommodation 2.6m x 2.2m
With sash window to the rear. Single radiator (TRV). Access to loft space.
Rear Hall
A classic Victorian staircase rises to the first floor and beneath contains a further doorway concealing stairs leading down to the Basement. Single radiator (TRV). Original Victorian double coat rack. A panelled door leads to the rear Courtyard.
Basement 5.74m x 3.3m
Carefully waterproofed with the 'developer' owner at the time employing a specialist firm to carryout the renovations to create a versatile space complete with opening window and installation of single radiator (TRV) and television point.
First Floor Landing
Approached via a substantial Victorian staircase of turned spindles and newel posts culminating in gallery balustrading. A sash window to the rear features superb decorative stained glass. Double radiator (TRV).
Bedroom 1 3.8m x 3.6m
With sash window to the rear elevation and featuring a pretty Victorian tiled fireplace within a painted chimneypiece. Double radiator (TRV). Television point.
Dressing Room/Nursery 2.95m x 2.54m4max
Double radiator (TRV). Sash window to the side elevation. Access to loft space. A further door leads through to...
Bathroom
Light and airy with sash window and suite comprising stand-alone bath tub with pillar tap/shower attachments, quadrant shower enclosure with monsoon and hand held shower heads, wide 'designer' basin with storage drawers beneath and mirror above complete with integrated lighting and clock. Concealed cistern and wc. Stylish tiling. Vertical towel rail radiator. Dimplex fan heater. Cupboard housing gas fired boiler supplying domestic hot water and radiators.
Bedroom 2 4.37m x 3.68m1max excluding door recess.
Complete with pretty Victorian tiled fireplace within painted original chimneypiece set off by the wide bay window with splendid stained glass overlights and Plantation shutters. Double radiator (TRV) Television point.
En Suite Shower Room
Well appointed with vanity washbasin above cupboards, low level wc and quadrant shower enclosure. Fitted mirror with integrated lighting and clock. Sash window to the front elevation.
Laundry Room
Fitted out with worktop, plumbing for washing machine, space for tumble dryer and sink with cupboard. Extractor.
Outside
8 Broad Street stretches from the marketplace right through to Cross Street at the rear enclosed from the street by a sliding door access to and from the courtyard. Designed originally to slide back to provide full width access, the courtyard space could in theory have been used to accommodate a small Smart type car. The current and previous owners have however chosen to use the space much more as a garden and one which is particularly inviting showing what can be achieved within a relatively small town space. Overall the length of the courtyard is 26'. There is of course free parking within the town including the Cross Street Car Park just opposite. A former WC has been adapted to a Store and an outside tap provided.
Services
The vendor has confirmed that the property benefits from mains water, electricity, gas and drainage.
Mobile & Broadband
OfCom Mobile & Broadband Checker - paste the following link into your browser:
https://checker.ofcom.org.uk/en-gb/mobile-coverage#pc=IP237AF&uprn=10012173022
Flood Risk
For Flood Risk information paste the following Link into your Browser:
https://check-long-term-flood-risk.service.gov.uk/risk#
Wayleaves & Easements
The property is sold subject to and with all the benefit of all wayleaves, covenants, easements and rights of way whether or not disclosed in these particulars.
Important Notice
These particulars do not form part of any offer or contract and should not be relied upon as statements or representations of fact. Harrison Edge has no authority to make or give in writing or verbally any representations or warranties in relation to the property. Any areas, measurements or distances are approximate. The test, photographs and plans are for guidance only and are not necessarily comprehensive. No assumptions should be made that the property has all the necessary planning, building regulation or other consents. Harrison Edge have not carried out a survey, nor tested the services, appliances or facilities. Purchasers must satisfy themselves by inspection or otherwise. In the interest of Health & Safety, please ensure that you take due care when inspecting any property.
Postal Address
8 Broad Street, Eye, IP23 7AF
Council Tax
The property has been placed in Tax Band C.
Tenure & Possession
The property is for sale freehold with vacant possession upon completion.
Fixtures & Fittings
All items normally designated as tenants fixtures & fittings are specifically excluded from the sale unless mentioned in these particulars.
Viewing
By prior telephone appointment with the vendors agent Harrison Edge T: +44 (0)1379 871563
Enquiries
Simon Harrison
T: +44 (0)1379 871 563
M: 07542 965660
E: simon@harrisonedge.com

