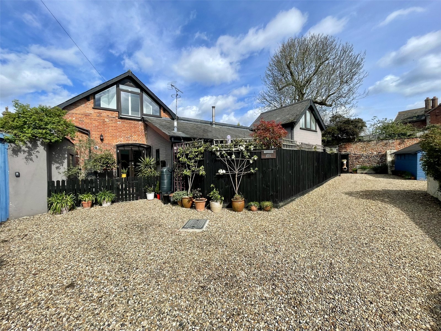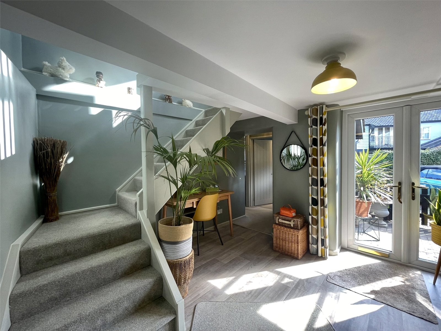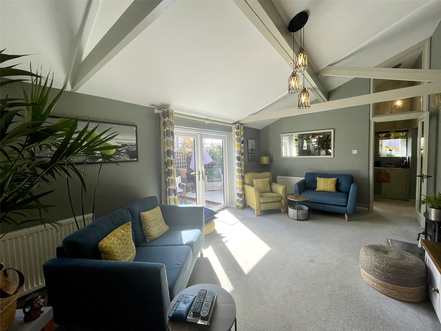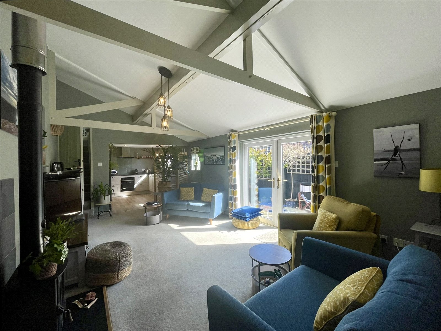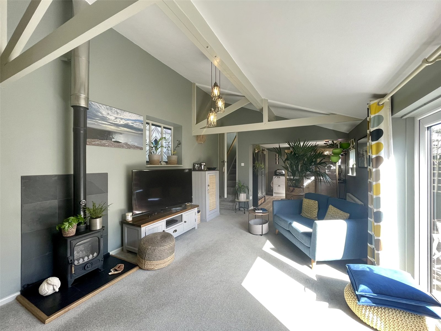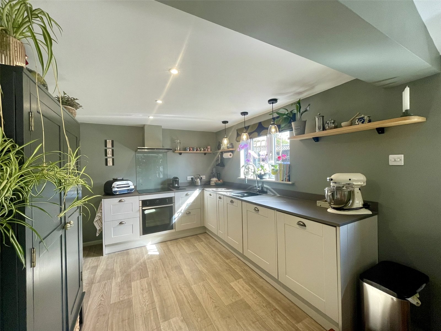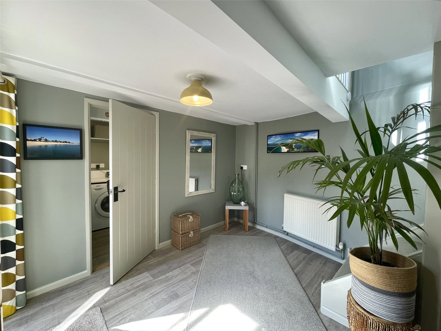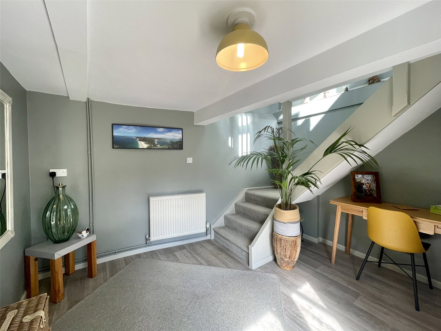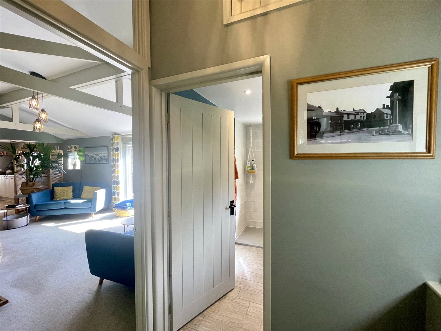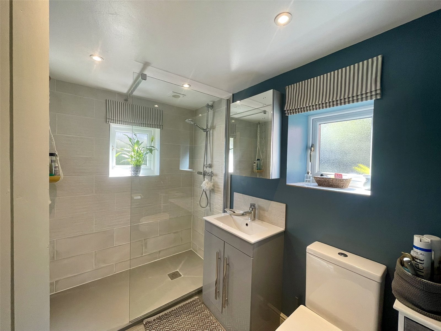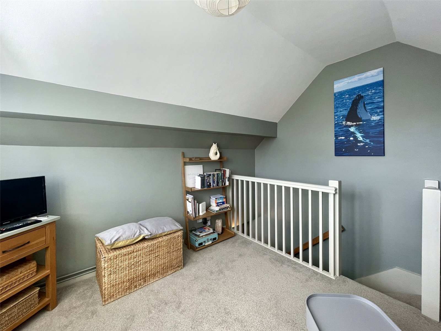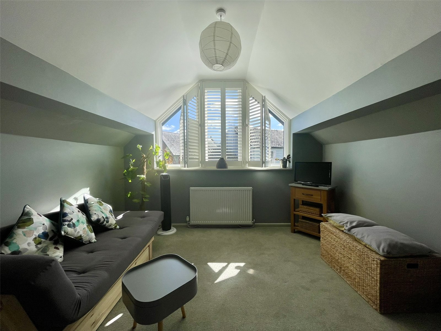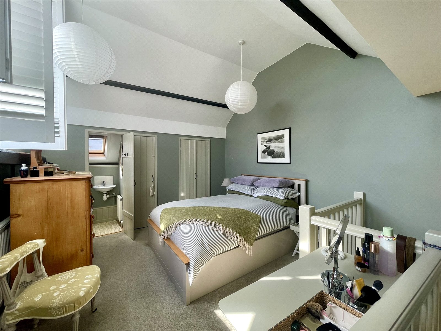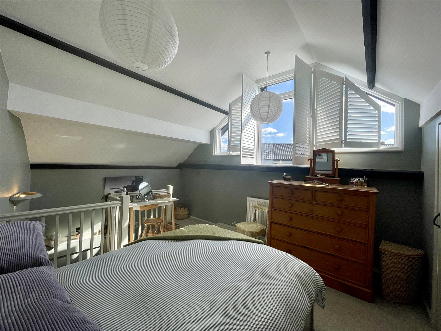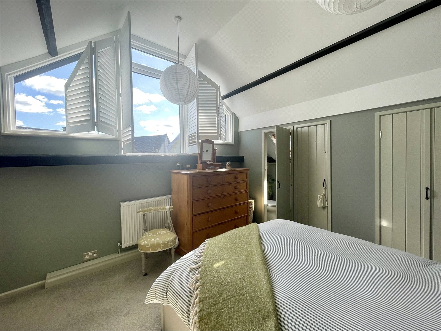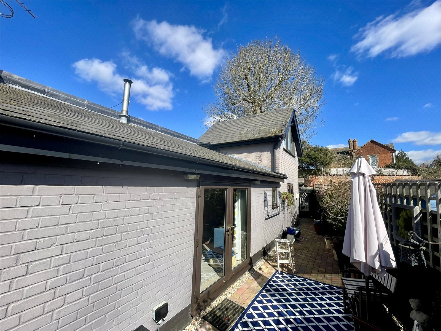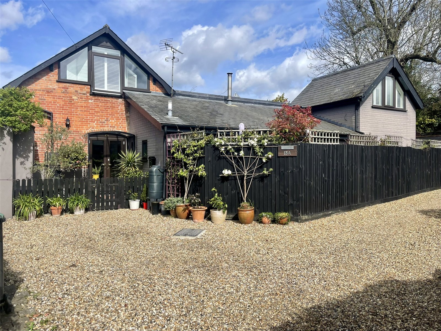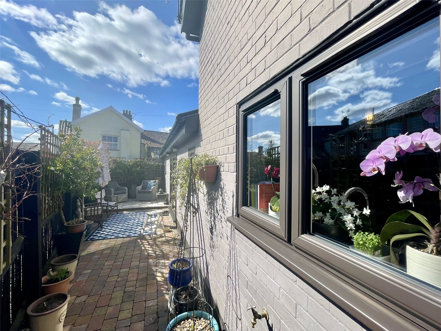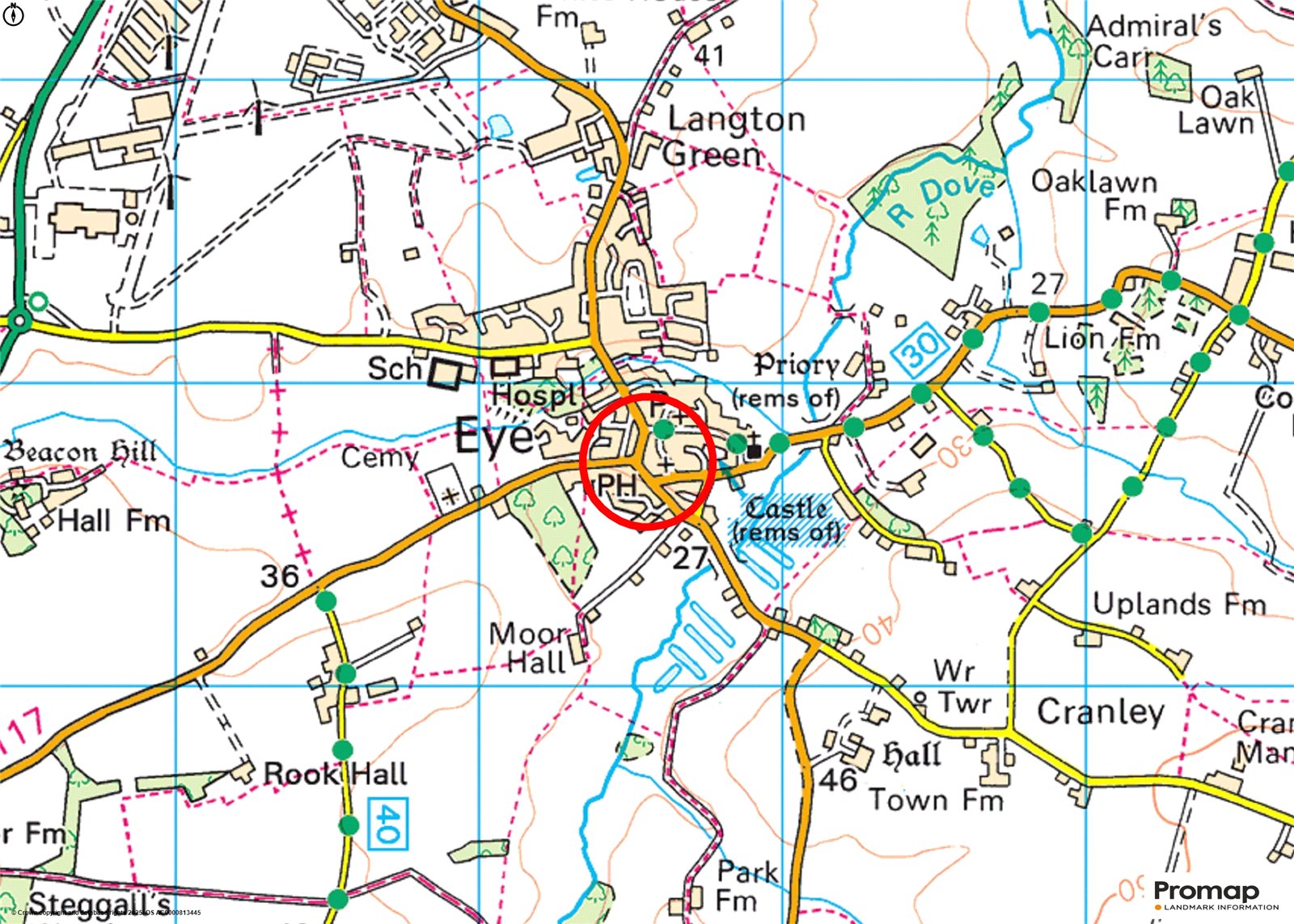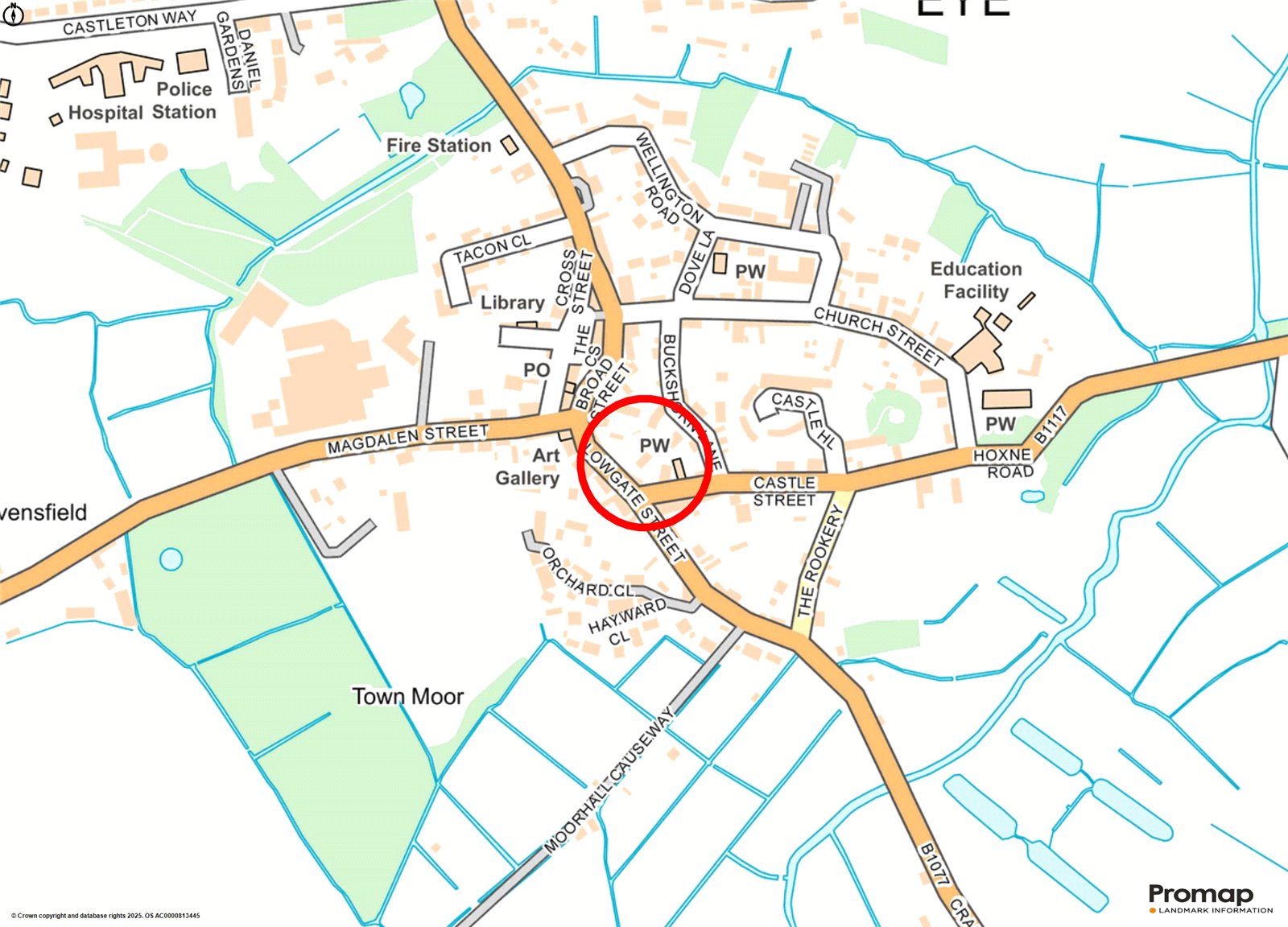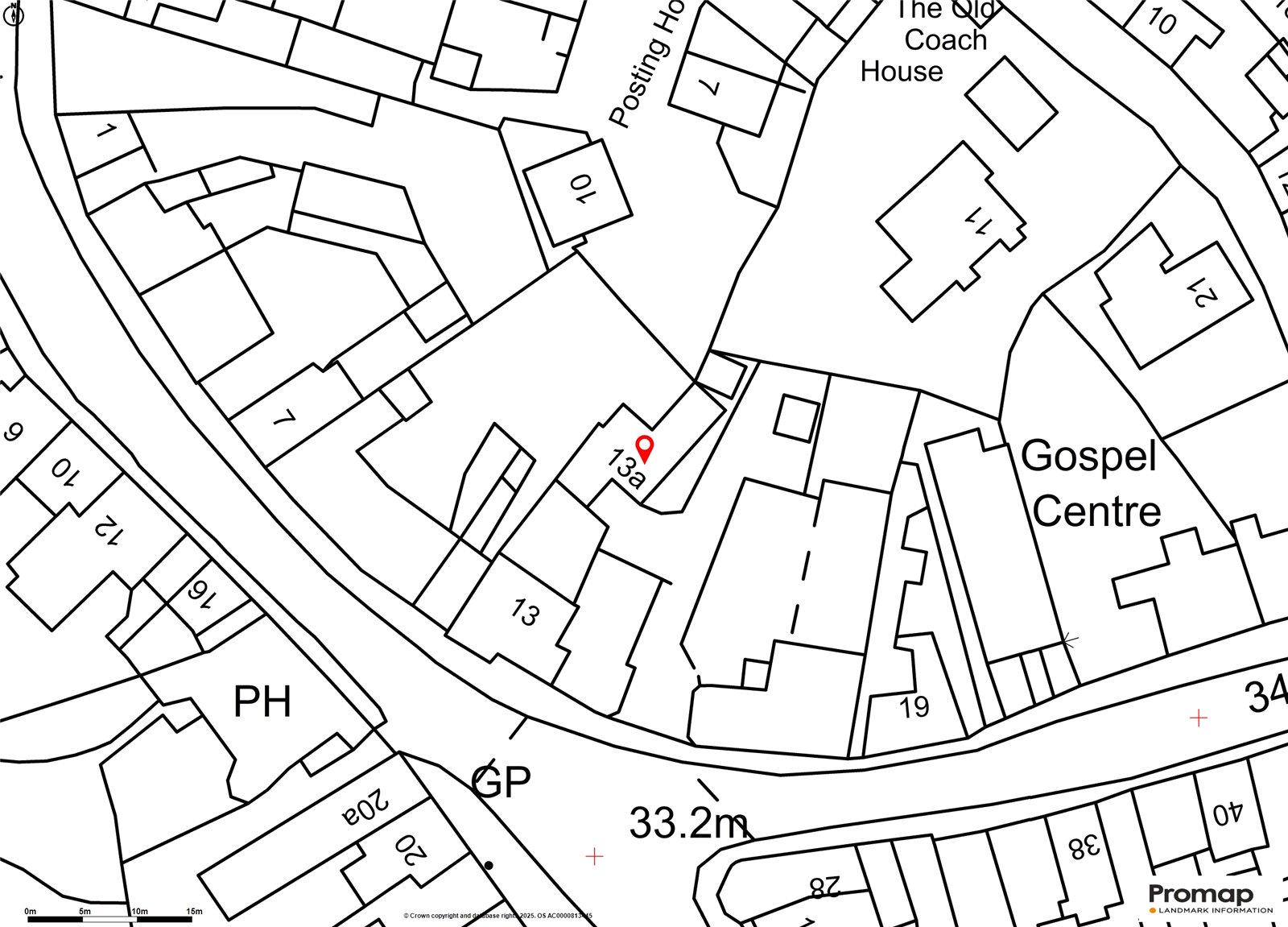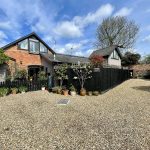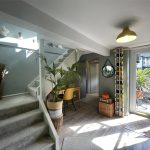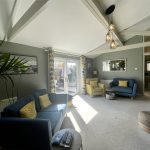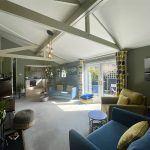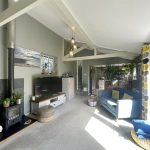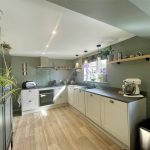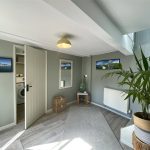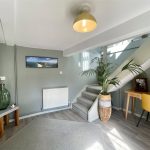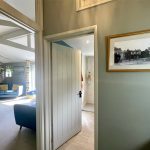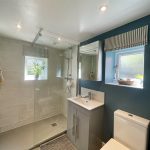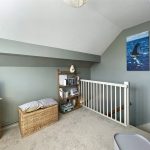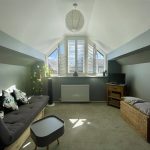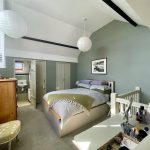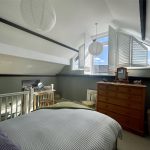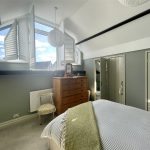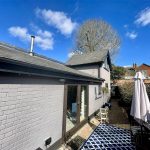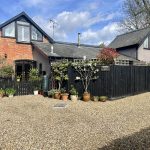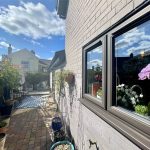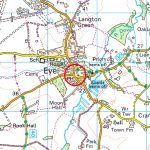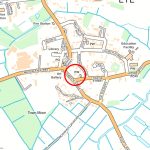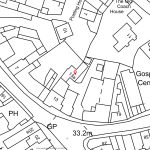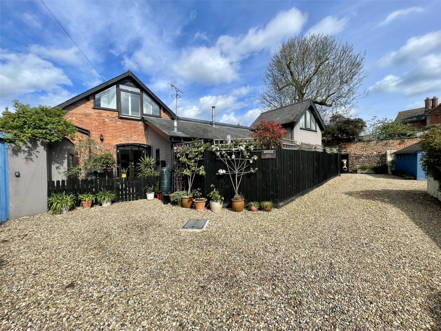
Castle Street, Eye, IP23 7AN
Contact Us
Eye
5 Castle Street
Eye
Suffolk
IP23 7AN
Tel: 01379 871 563
property@harrisonedge.com
Property Summary
Property Details
13a Castle Street has been greatly improved and slightly remodelled by the current owners, enhancing the accommodation no end. Clever adjustments have resulted in a utility room, increased storage and workshop space along with repositioning the kitchen to create a dining hall if needed but a better reception room kitchen relationship. Harrison Edge have acted for the current owners with past properties and we are always impressed by their alterations, decoration and all round presentation and care. 13a is no exception. This 'one-off' home is heated via gas fired radiators with windows double glazed. Maintenance wise looks to be in tip top shape and whilst the property is currently a full time home could easily be regarded as an ideal 'lock up and leave' for those who find themselves travelling here and there.
Reception Hall 3.28m x 3.12m
A welcoming initial space and useable as a reception room/dining space if required. To one side stairs rise to one of two first floor bedrooms and the hall winds off to the remaining ground floor space. Alongside the hall lies the...
Utility Room 3.38m x 1.88m
Fitted with worktop incorporating a stainless circular sink with mixer tap along with four appliance spaces beneath. Tall end cupboard along with undercounter cupboard. A feature glass brick wall opening provides natural light. Vaillant gas fired boiler supplying domestic hot water and radiators with the assistance of a Nest system. Extractor fan. Double radiator with thermostatic valve.
Inner Lobby
With small window to entrance porch area. Meter cupboard at floor level creating a useful surface above. Two overhead eaves cupboards. A door leads off to...
Shower Room
Stylishly fitted out with suite comprising oversized walk-in shower enclosure with drained floor. Vanity wash basin with cupboard beneath. Low level wc. Stainless steel railed radiator. Mirror fronted medicine cabinet with lighting. Recessed ceiling spots. Extractor fan. Windows to two aspects.
Main Reception Room 5.97m x 3.48m
A character mono-pitch space showing off roofline trusses providing architectural detail. A woodburning stove holds pride of place as a focal point to the room set on a slate type hearth along with a tiled backplate. French windows lead outside to the inviting courtyard garden space. A window within the rear elevation has decorative colour detail and complements a further window to the courtyard side. Various aerial/socket points throughout. A wide opening connects with the Kitchen beyond and a door to one side opens to the second stairwell leading up to Bedroom 2 or as is presently the case, a perfect snug.
Kitchen 3.56m x 2.67m
Fitted around two walls with an attractive range of units featuring stylish worktop above undercounter cupboards and drawers including pan drawers and concealed inner drawers. Undercounter sink with dual function flexi-tap. Integrated dishwasher and fridge. Built-in Neff oven along with Neff induction hob with chimney hood above. Dimmer switch. Understairs cupboard with spice rack on reverse of door. Adjacent understairs shelved pantry cupboard. A window to the courtyard provides good natural light.
Bedroom/Snug 3.48m x 3.28m
Approached via a staircase rising from the main reception room to a vaulted space with large gable window complete with plantation shutters. Single radiator with thermostatic valve.
Principle Bedroom 4.52m x 3.43m
Approached via the staircase within the Reception Hall which rises to a second impressive vaulted space. Each of the two first floor rooms are worthy of being a 'main' bedroom. This space has the added features of a cloakroom en suite along with deep walk-in wardrobing, each cupboard having a radiator in addition to the radiator with thermostatic valve within the main room.
En Suite Cloakroom
Fitted with wash basin and low level wc along with single radiator. A velux window provides natural light.
Outside
Set back from the road behind buildings fronting Castle Street, this discreetly positioned property has off road parking and enclosed courtyard space with workshop. The attractive outside space is laid with brick setts and includes a slightly raised, decked seating area at one end. Outside power and lights are fitted and to the far end, a gate leads conveniently to and from the parking space. Also to the far end, a WORKSHOP/SHED of superior stature measures internally, approximately 10'8 x 10' (3.26m x 3.05m) and has power and light connected.
Services
The vendor has confirmed that the property benefits from mains water, electricity, gas and drainage.
Mobile & Broadband
OfCom Mobile & Broadband Checker - paste the following link into your browser: https://checker.ofcom.org.uk/en-gb/mobile-coverage#pc=IP237AN&uprn=100091083243
Flood Risk
For Flood Risk information paste the following Link into your Browser: https://check-long-term-flood-risk.service.gov.uk/risk#
Wayleaves & Easements
The property is sold subject to and with all the benefit of all wayleaves, covenants, easements and rights of way whether or not disclosed in these particulars.
Important Notice
These particulars do not form part of any offer or contract and should not be relied upon as statements or representations of fact. Harrison Edge has no authority to make or give in writing or verbally any representations or warranties in relation to the property. Any areas, measurements or distances are approximate. The text, photographs and plans are for guidance only and are not necessarily comprehensive. No assumptions should be made that the property has all the necessary planning, building regulation or other consents. Harrison Edge have not carried out a survey, nor tested the services, appliances or facilities. Purchasers must satisfy themselves by inspection or otherwise. In the interest of Health & Safety, please ensure that you take due care when inspecting any property.
Postal Address
13a Castle Street, Eye, IP23 7AN
Local Authority
Mid Suffolk District Council, Endeavour House, 8 Russell Road, Ipswich IP1 2BX. Telephone: 0300 123 4000
Council Tax
The property has been placed in Tax Band C.
Tenure & Possession
The property is for sale freehold with vacant possession upon completion.
Fixtures & Fittings
All items normally designated as fixtures & fittings are specifically excluded from the sale unless mentioned in these particulars.
Viewing
By prior telephone appointment with the vendors agent Harrison Edge T: +44 (0)1379 871 563

