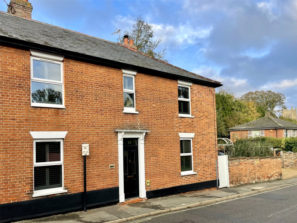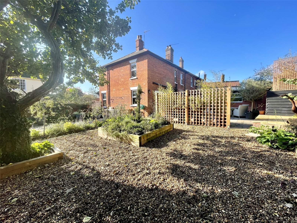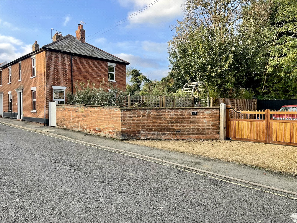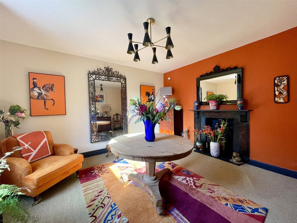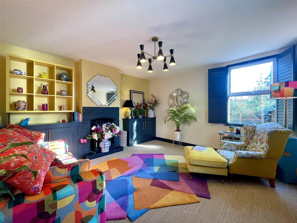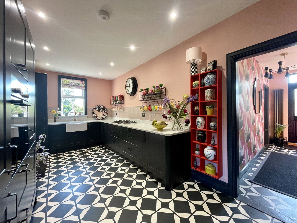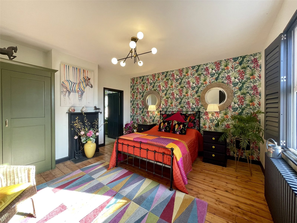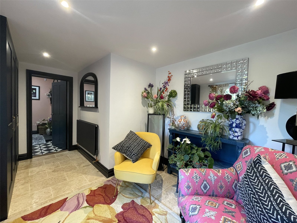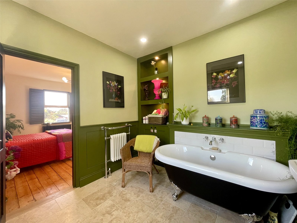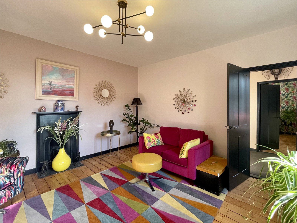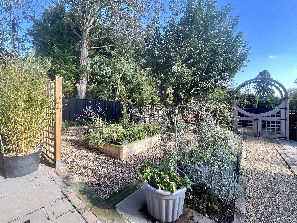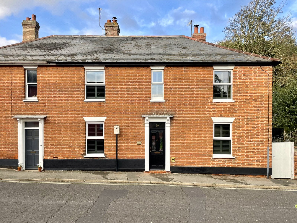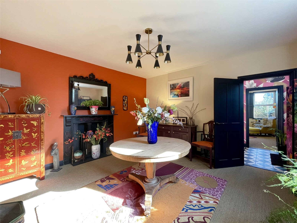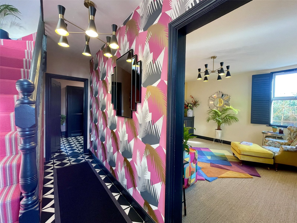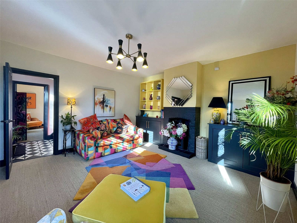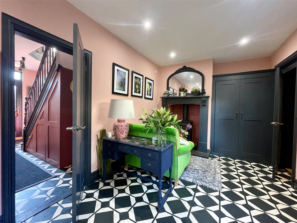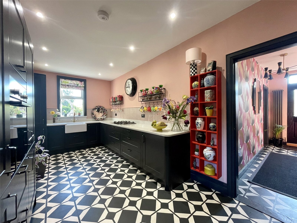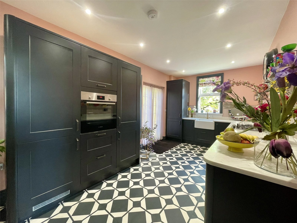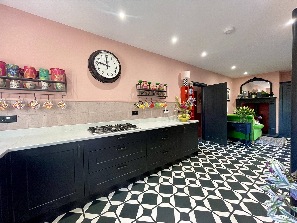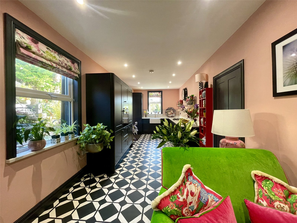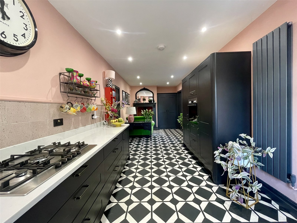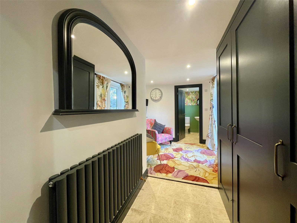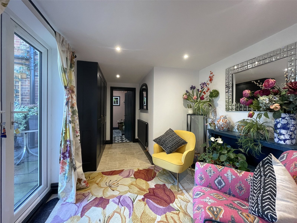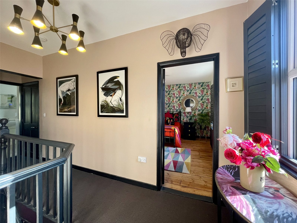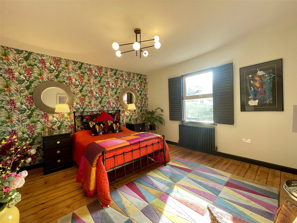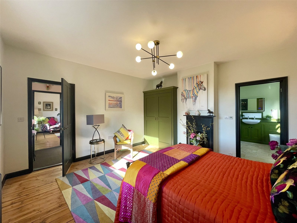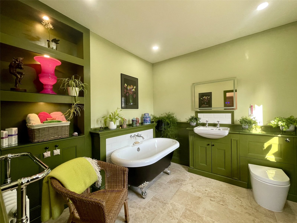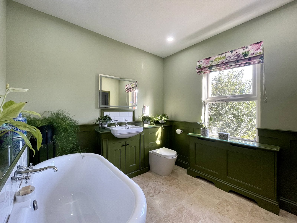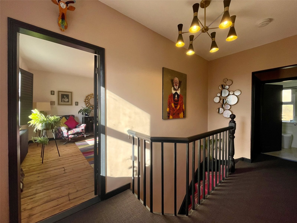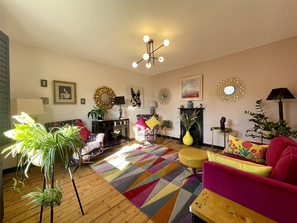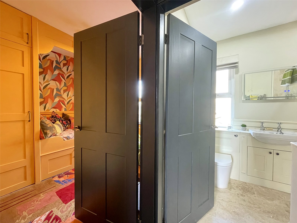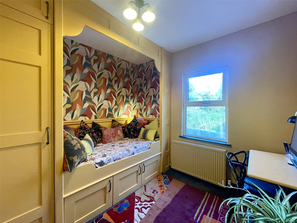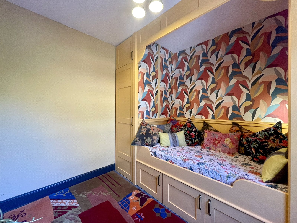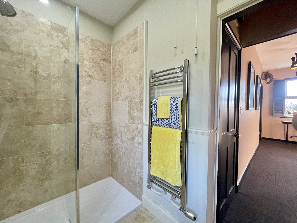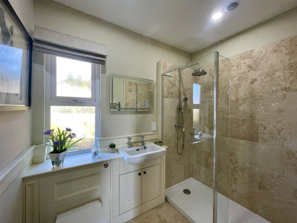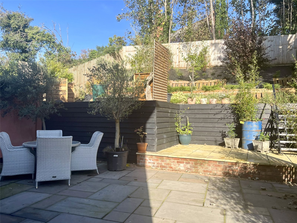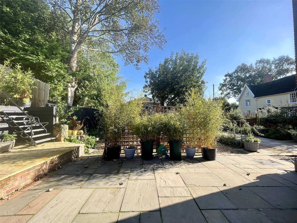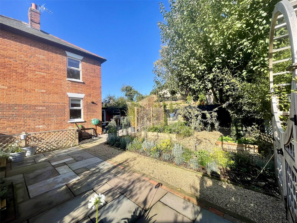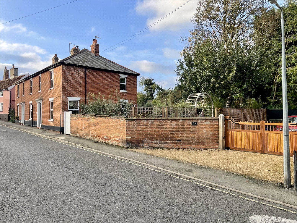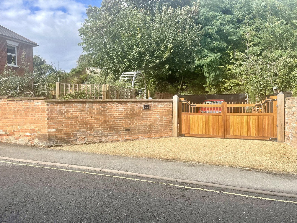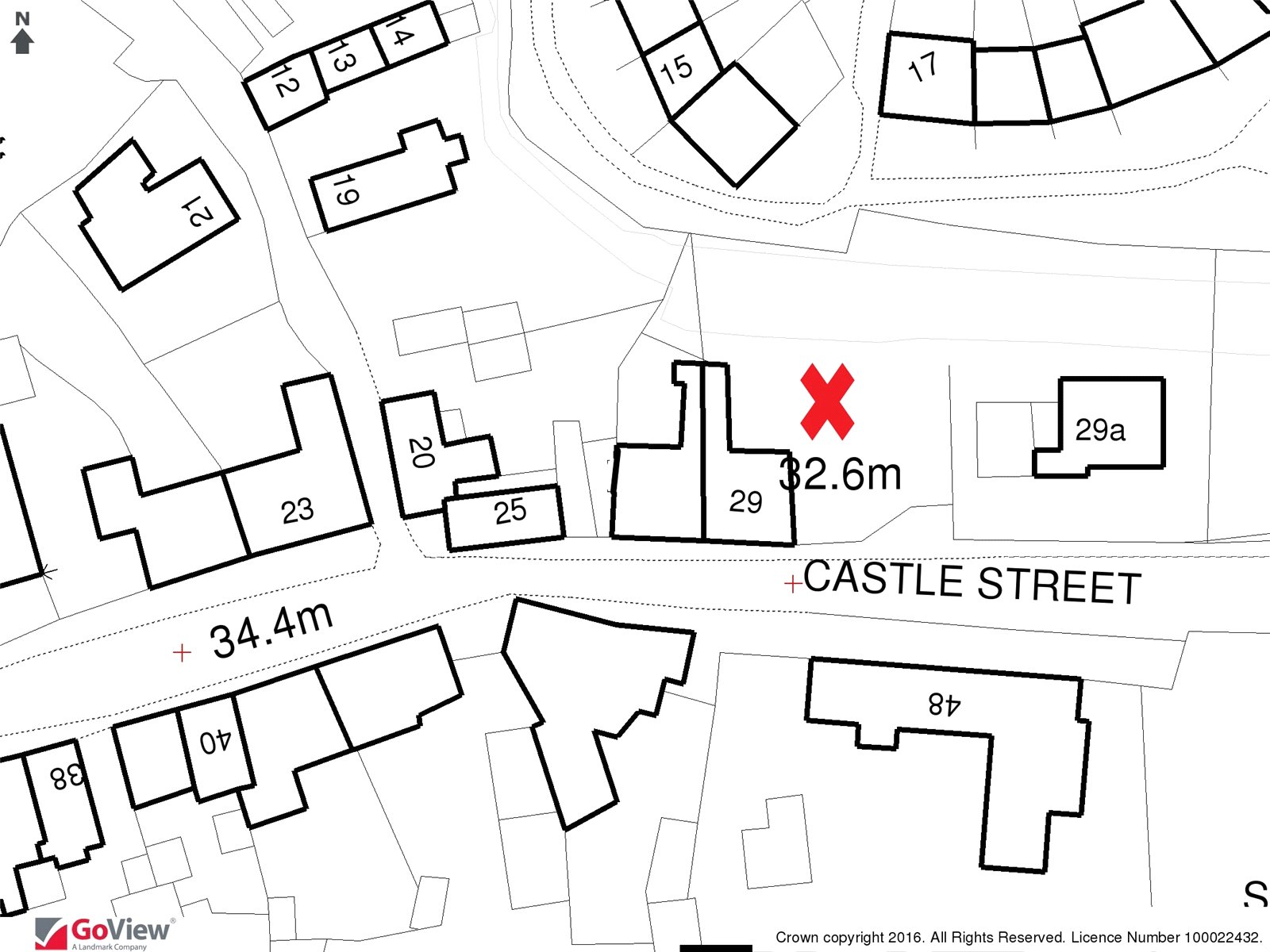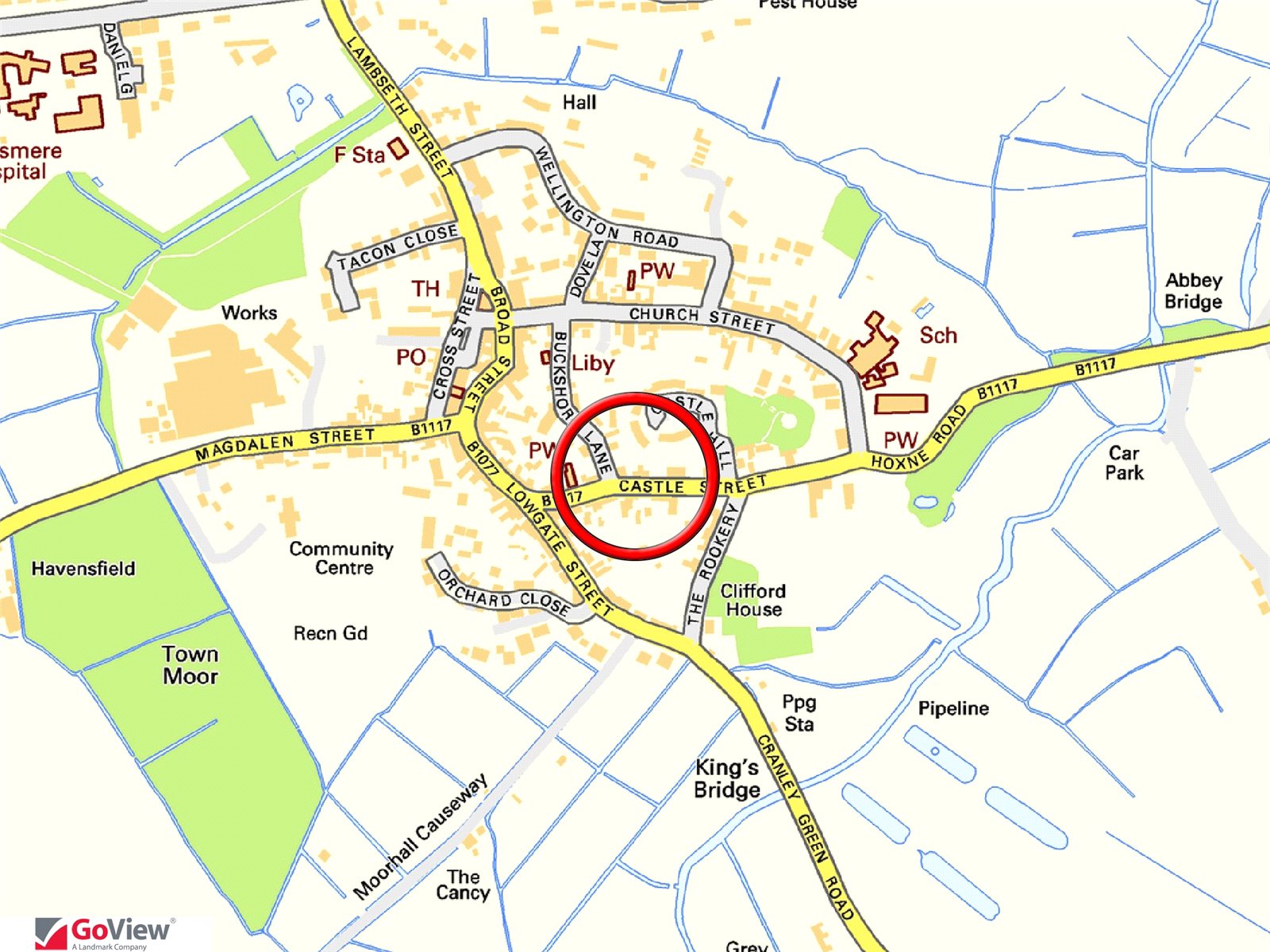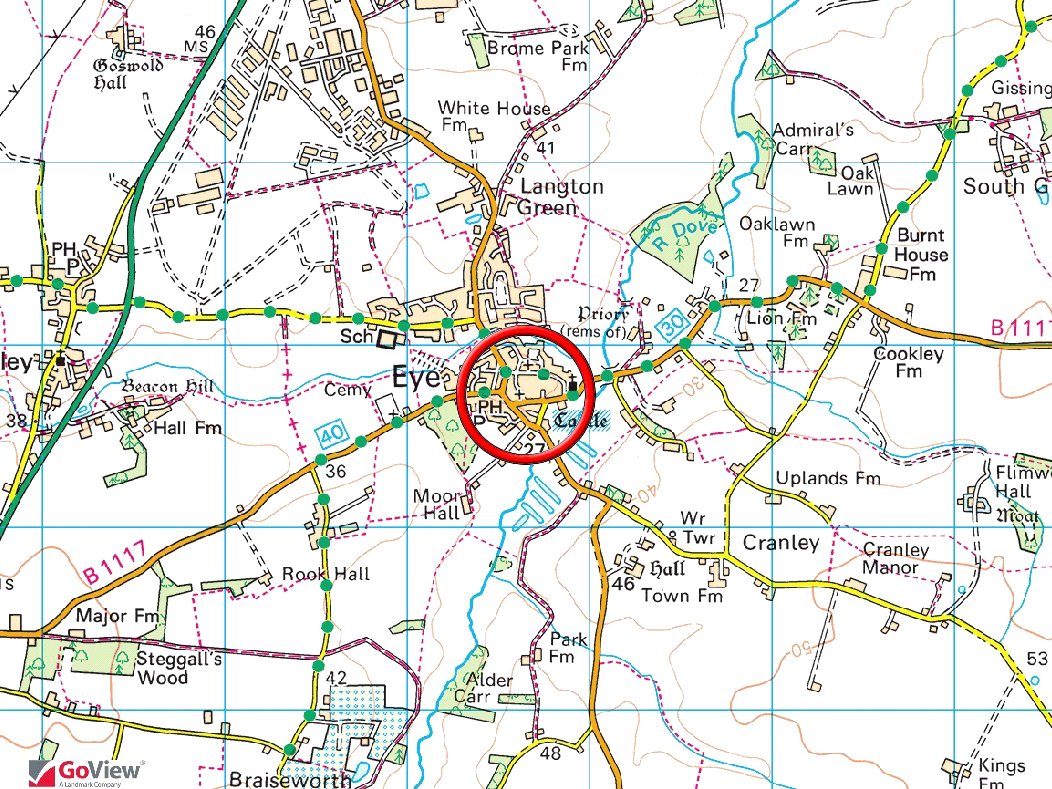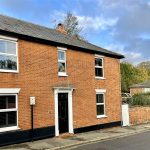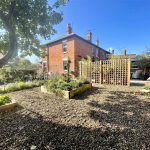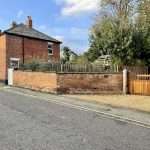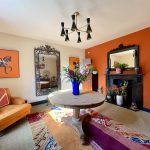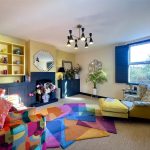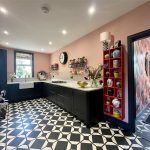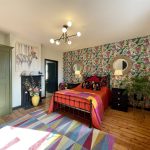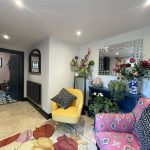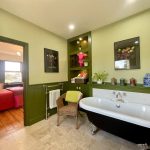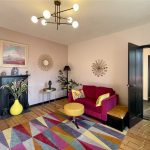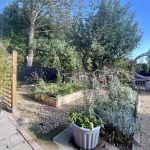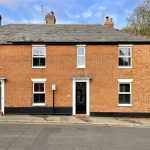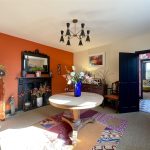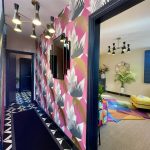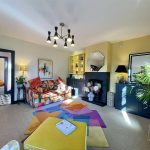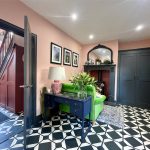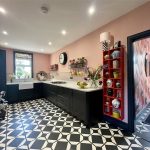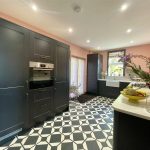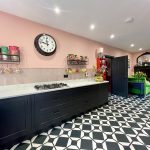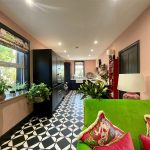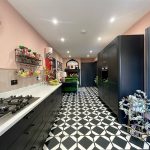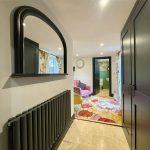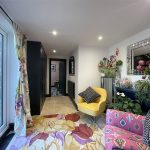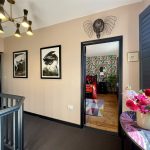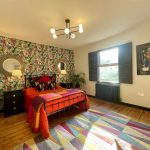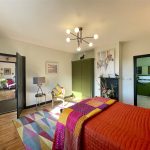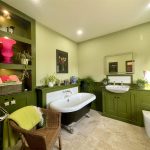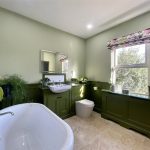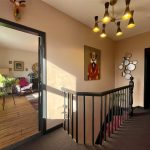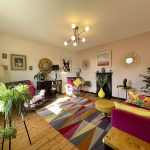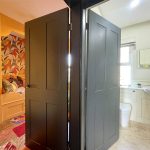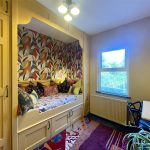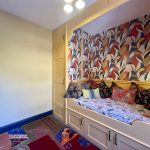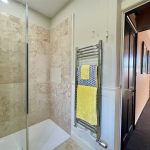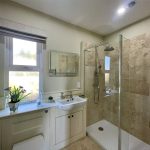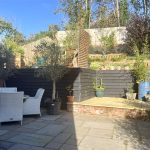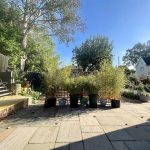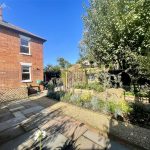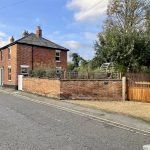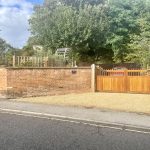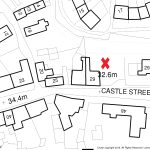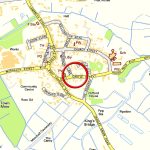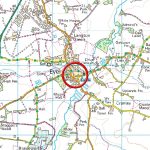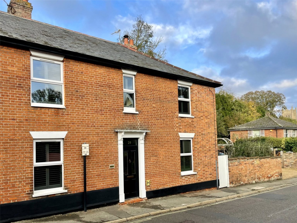
Castle Street, Eye, IP23 7AW
Contact Us
Eye
5 Castle Street
Eye
Suffolk
IP23 7AN
Tel: 01379 871 563
property@harrisonedge.com
Property Summary
Property Details
This remarkable townhouse has quite possibly the widest frontage on Castle Street which not only enables a sizeable garden but also gated off street parking. Whilst technically semidetached, No.29 is in fact two thirds of this Edwardian red brick building and presents a handsome double fronted elevation to the street. Internally, a classic central hallway with stairs has reception rooms either side with to the rear a full width kitchen breakfast room before single storey further space extends to one side. Upstairs, the central landing serves three bedrooms along with shower room; one of the principal rooms having a splendid bathroom en suite. The current owner, having purchased the property following works by the previous owner, has spent much of the past two years since undoing, renewing, replacing and enhancing the building both inside and out to create the special house we see today. The creation of the spectacular interior will not have been quick, easy or cheap to execute but has certainly created a home of great personality. Most recently (October 2024) some final works have included replacement of soffits and fascias and replacing of gutters of a more appropriate size. Gas radiator heating is installed throughout along with double glazing incorporated, rewiring, replumbing, reroofing etc.
Entrance Hall
A panelled outer entrance door opens to a classic straight through hallway with staircase to one side complete with integrated storage beneath and shoe bench beyond. Panelled doors lead off either side to two very well proportioned reception rooms. A geometric pattern tiled floor carries on through to the rear. Both the ground and first floors are notable for their height providing volume as well as square footage.
Sitting Room 4.27m x 4.2m
A light bright and double aspect room with shuttered double glazed windows to both front and side elevations. Chimneybreast with wood burning stove with adjacent floor standing cupboards either side. Cast style radiator with thermostatic valve. Television point etc.
Dining Room 4.22m x 4.11m
A matching sized reception room with further double glazed shuttered window to the front elevation. A fine period style chimneypiece adorns a fireplace with further wood burning stove. Cast style radiator with thermostatic valve. Television point etc.
Kitchen Breakfast Room 7.87m x 2.77m
Extending across the width of the house and with natural light from windows at the rear and side along with French windows leading outside. Working kitchen space is allocated to the right hand side and created from a very smart range of units incorporating marble worktop. Lower units comprise multiple storage options including pan drawers, carousels, pull-out concealed drawers, refuse/recycling bins along with appliances including washing machine, fridge, freezer, Bosch oven, 5 ring gas hob and Belfast sink beneath a window to the garden. A tall end unit houses the hot water storage tank along with Logic Max System 2 S15 gas fired boiler supplying domestic hot water and radiators. To the left hand end sits the former kitchen range fireplace retaining a tall chimneypiece surround and now accommodating a wood burning stove. Adjacent cupboards all decorated to match the kitchen. Two contemporary vertical wall radiators each with thermostatic valve.
Rear Hall
Leading to the Garden Room and Cloakroom and featuring a bank of floor to ceiling cupboards to one side along with cast style contemporary radiator with thermostatic valve.
Garden Room 2.64m x 2.44m
Laid with travertine lit from French windows to and from the garden along with recessed ceiling spots.
Cloakroom
As with each of the three 'facilities', beautifully presented including tongue and groove panelling, contemporary radiator, low level wc and pedestal wash basin. Travertine tiled floor.
First Floor Landing
The central, galleried landing has double glazed window to the front elevation complete with fitted shutters. Walk-in linen cupboard. Access to loft space.
Bedroom 4.27m x 4.2m
A main or guest bedroom but too good for the guests? A traditional cast iron fireplace has built-in wardrobe to one side and doorway to the sumptuous en suite at the right. A shuttered double glazed window provides natural light from the front elevation and an outlook to Caste Street. Television point etc. Exposed floorboards.
En Suite Bathroom
A tremendous space featuring bespoke cabinet work and joinery to include cupboards, shelves and panelling to complement a traditional suite comprising roll top 'No Arguments' bath on ball & claw feet, vanity wash basin and wc with concealed cistern. Classic style radiator and towel rail combo. Radiator cover. Travertine floor. A double glazed window within the side elevation provides an outlook across the garden towards The Rookery and Stayer House - a notable Eye view.
Bedroom 4.22m x 4.11m
With further shuttered double glazed window to the front elevation. A cast iron fireplace with hearth provides a focal point to the room and complemented by similarly traditional cast style radiator. Exposed floorboards.
Bedroom 3.05m x 2.77m
Designed and fitted with an oriental inspired Day Bed arrangement incorporating cupboard storage and tall cupboard at one end. Television point etc. Radiator with thermostatic valve. A double glazed window provides an outlook to the rear.
Shower Room
Similarly well appointed with full width shower enclosure and monsoon head shower. WC with concealed cistern. Wash basin all complemented by bespoke joinery and cabinet work. Travertine tiled floor. Double glazed window to the rear elevation. Railed vertical radiator/towel rail.
Gardens & Grounds
Vehicular access leads off Castle Street through heavy electric double gates to a parking area capable of taking at least two cars. A pedestrian garden gate leads off the street closer to the house. The current owner has created an equally splendid outside space combining paved sitting out or entertaining areas incorporating Indian Sandstone paving, brick and gravel along with raised beds and newly created borders. Of particular note is an Iroko 'Moon Gate' leading to and from the parking area and situated in line with the kitchen sink window. The plot extends up the adjacent Castle mound with the upper sections being terraced and planted. Outside tap & lights.
Services
The vendor has confirmed that the property benefits from mains water, electricity, gas and drainage.
Wayleaves & Easements
The property is sold subject to and with all the benefit of all wayleaves, covenants, easements and rights of way whether or not disclosed in these particulars.
Important Notice
These particulars do not form part of any offer or contract and should not be relied upon as statements or representations of fact. Harrison Edge has no authority to make or give in writing or verbally any representations or warranties in relation to the property. Any areas, measurements or distances are approximate. The text, photographs and plans are for guidance only and are not necessarily comprehensive. No assumptions should be made that the property has all the necessary planning, building regulation or other consents. Harrison Edge have not carried out a survey, nor tested the services, appliances or facilities. Purchasers must satisfy themselves by inspection or otherwise. In the interest of Health & Safety, please ensure that you take due care when inspecting any property.
Postal Address
29 Castle Street, Eye, IP23 7AW
Local Authority
Mid Suffolk District Council, Endeavour House, 8 Russell Road, Ipswich IP1 2BX. Telephone: 0300 123 4000
Council Tax
The property has been placed in Tax Band D.
Tenure & Possession
The property is for sale freehold with vacant possession upon completion.
Fixtures & Fittings
All items normally designated as fixtures & fittings are specifically excluded from the sale unless mentioned in these particulars.
Fixtures & Fittings
By prior telephone appointment with the vendors agent Harrison Edge T: +44 (0)1379 871 563

