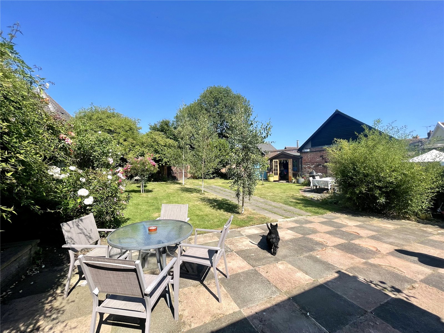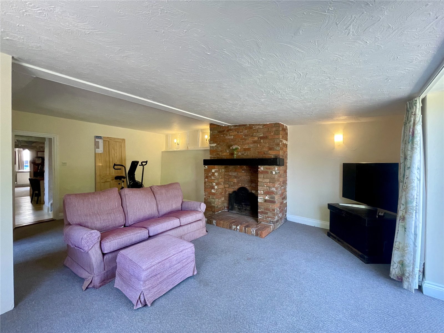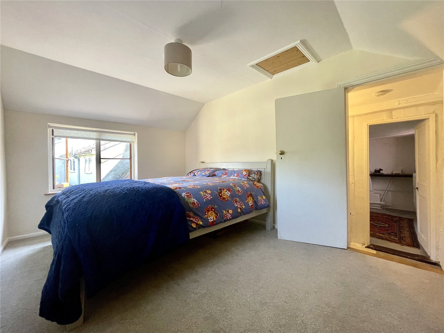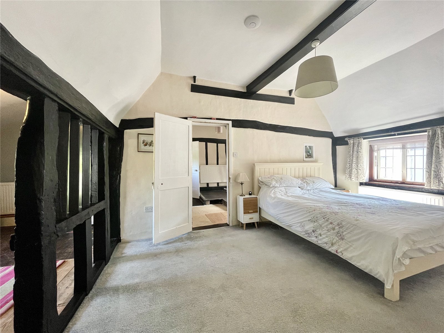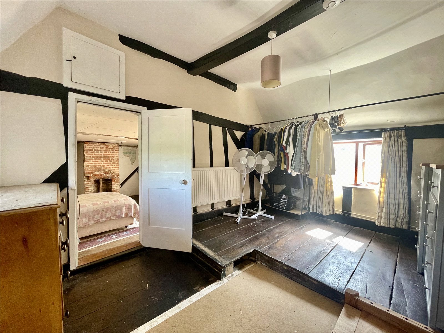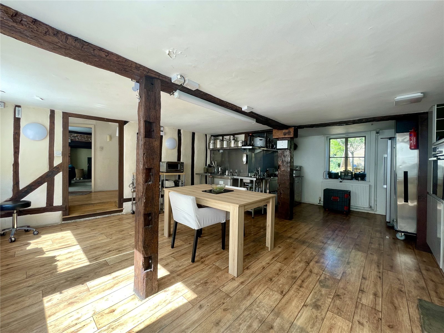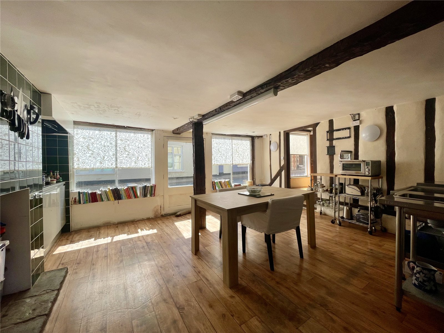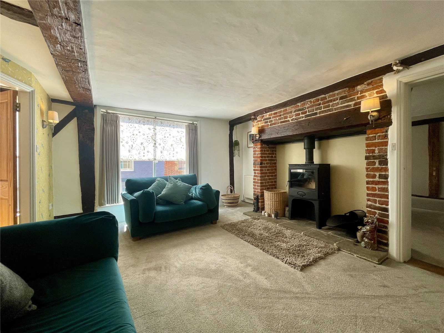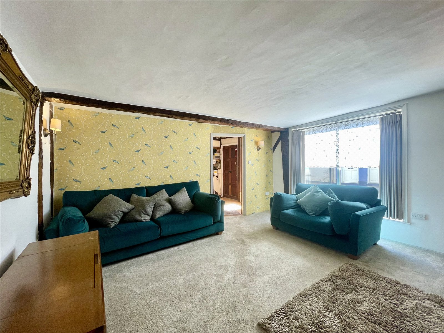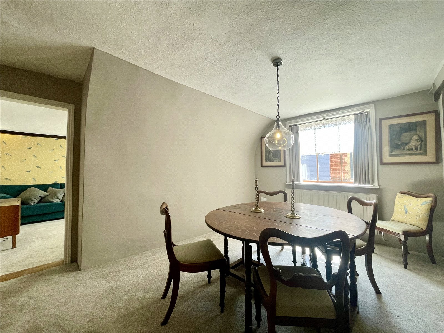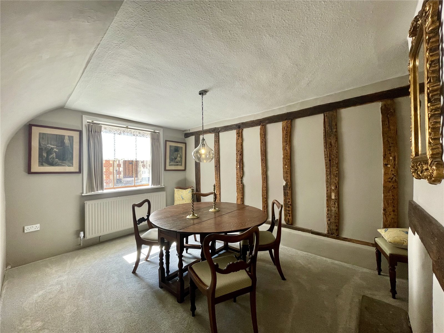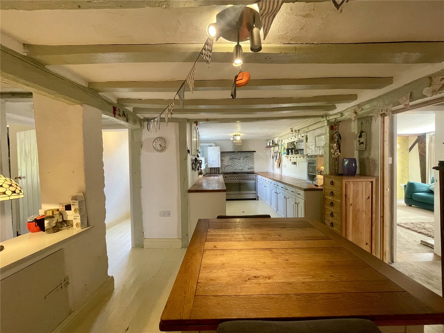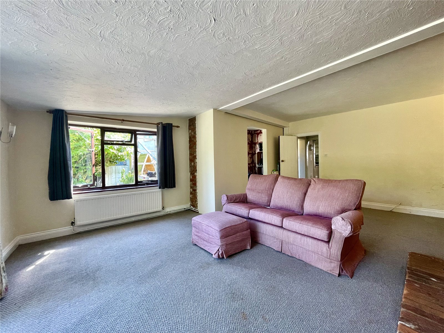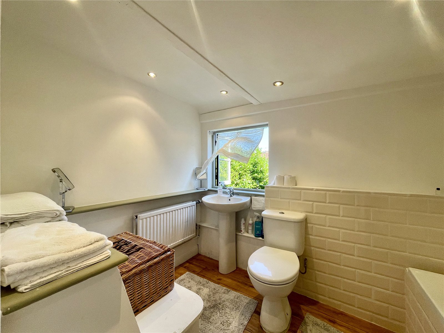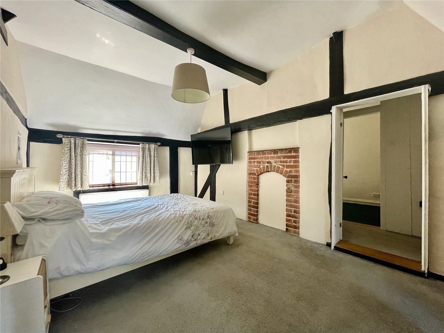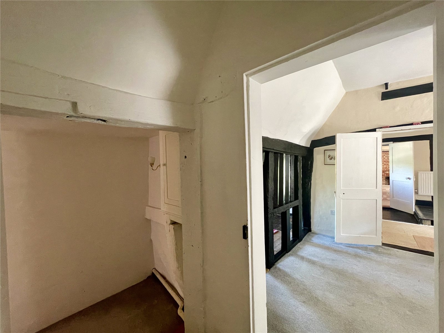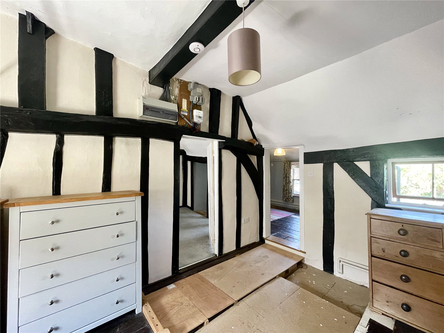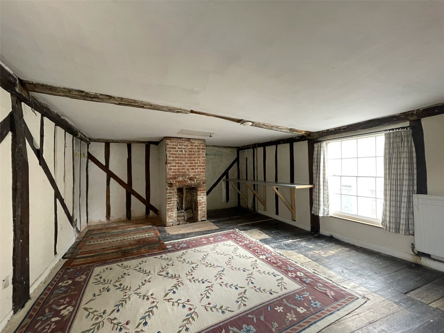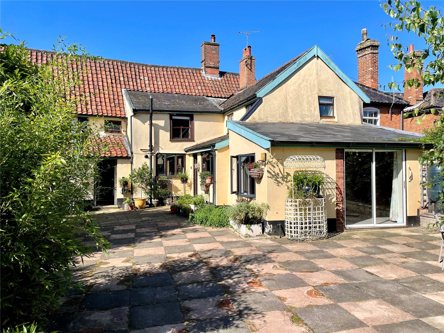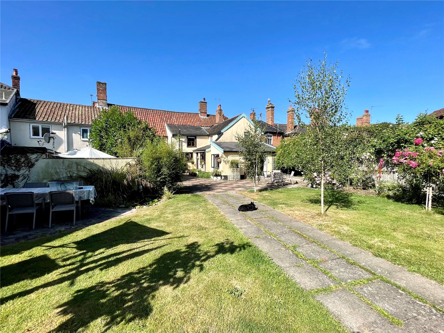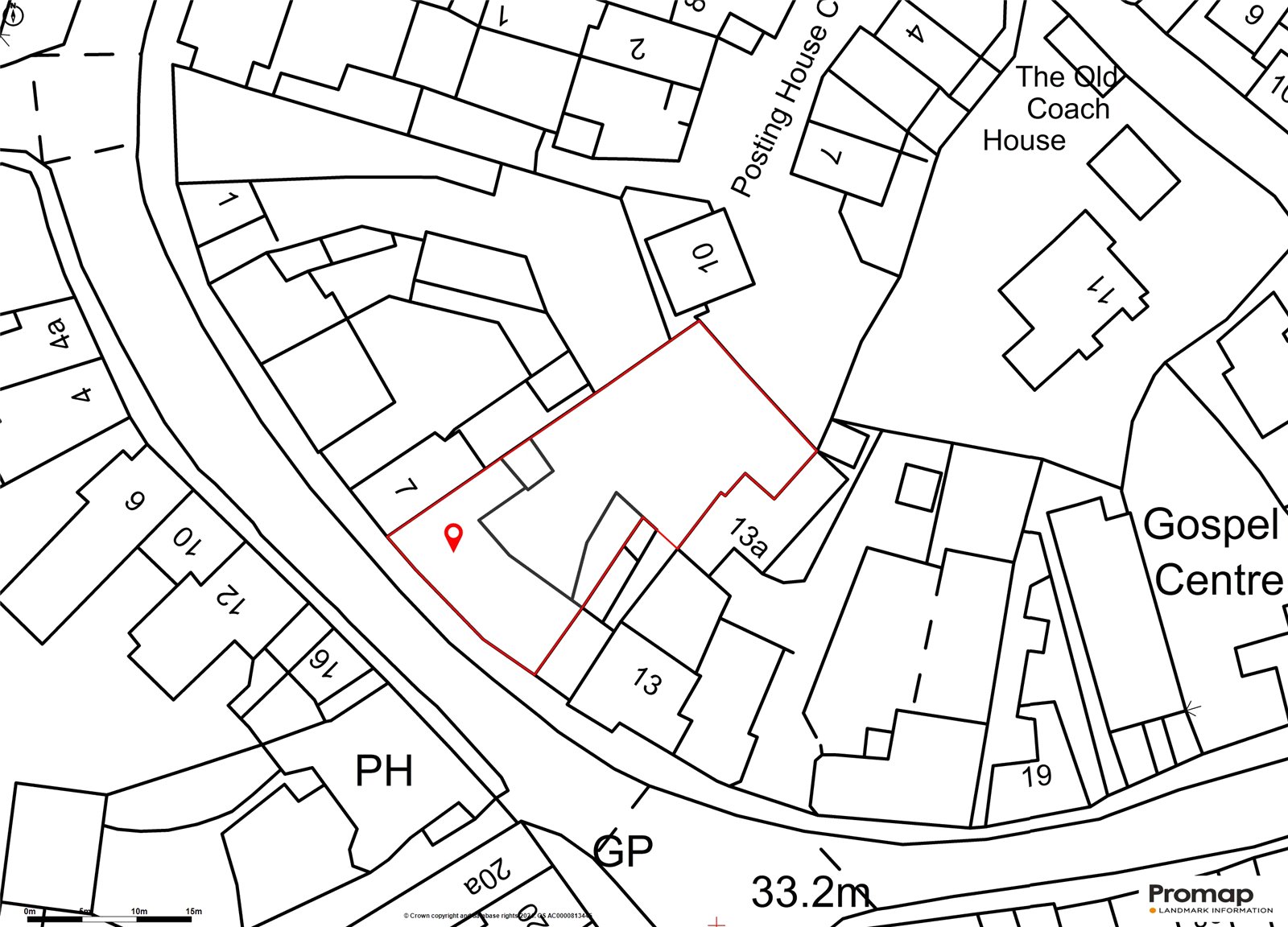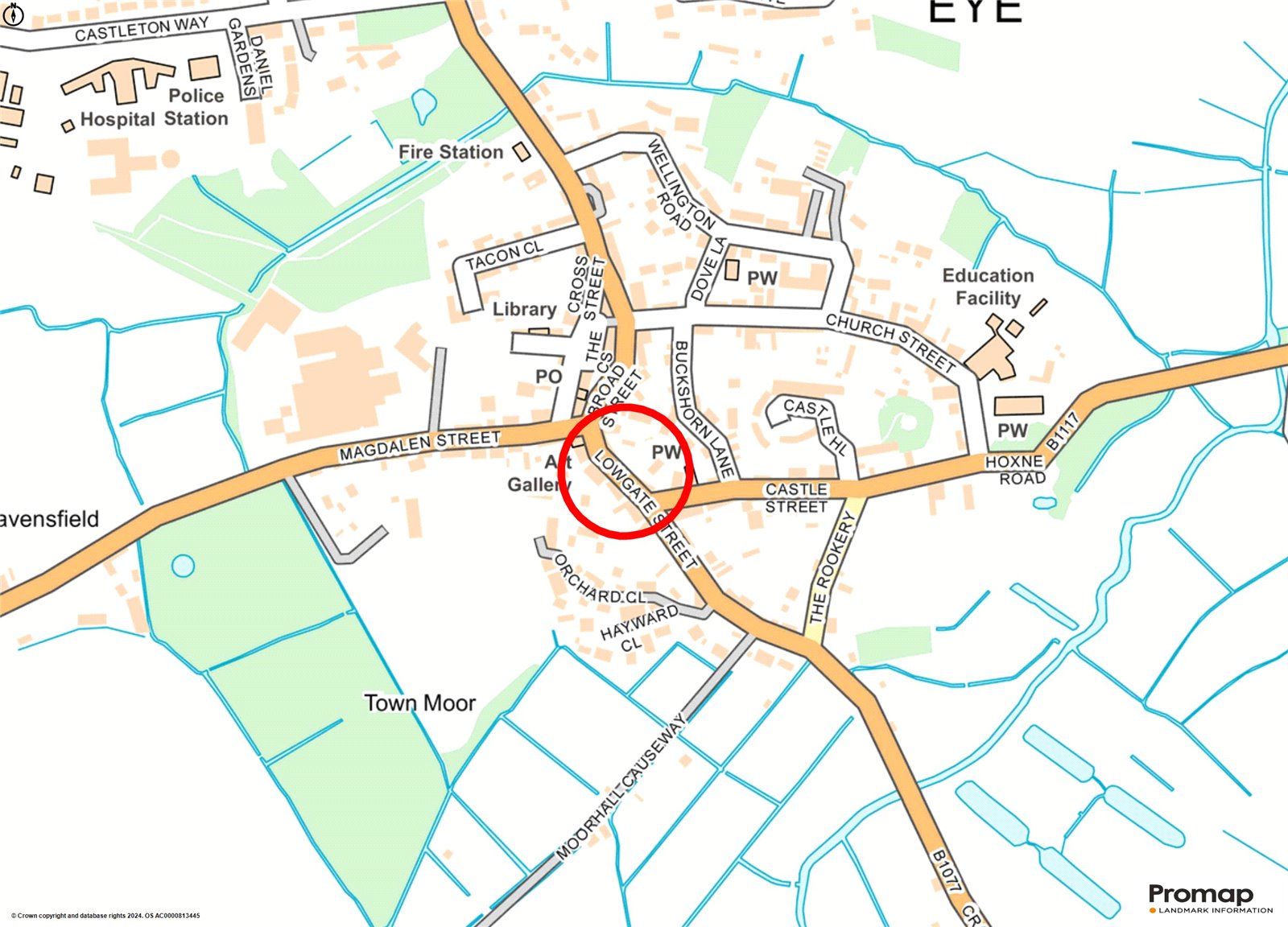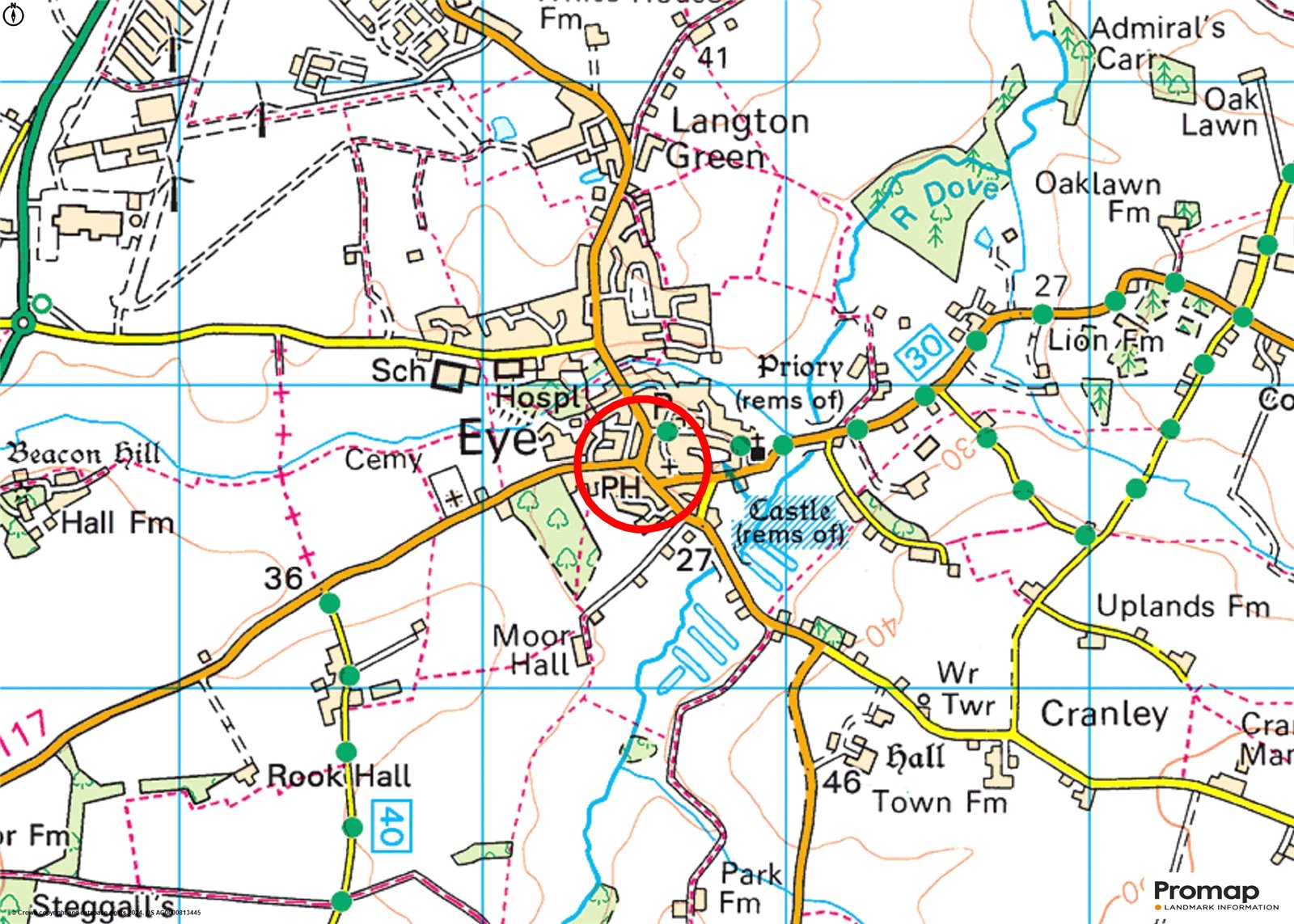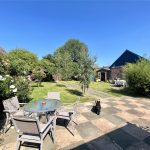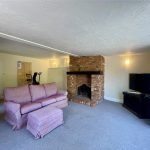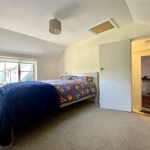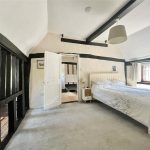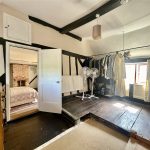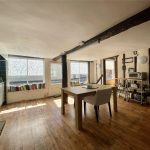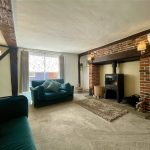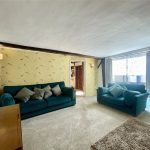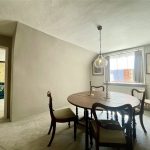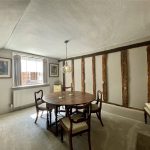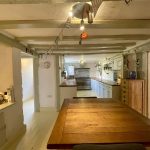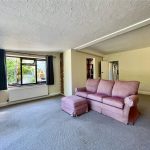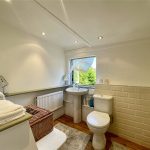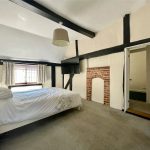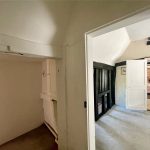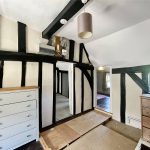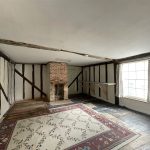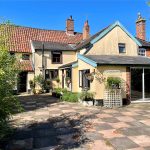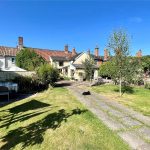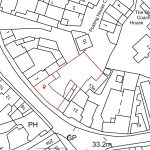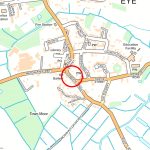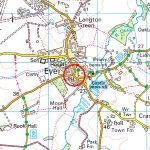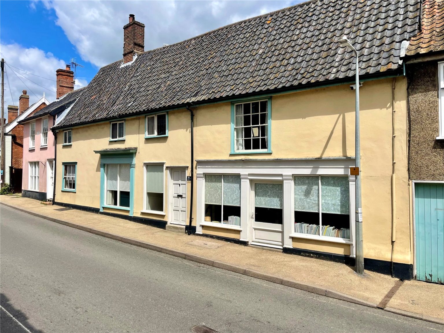
Castle Street, Eye, IP23 7AN
Contact Us
Eye
5 Castle Street
Eye
Suffolk
IP23 7AN
Tel: 01379 871 563
property@harrisonedge.com
Property Summary
Property Details
9 Castle Street is a substantial town property with the added bonus of a gated driveway and parking to the rear, off Buckshorn Lane. Formerly a shop premises and house the current owners have in recent years turned the shop area into a working commercial catering kitchen with B2 Commercial Use granted in May 2018. The current arrangement of the remaining interior space provides two further rooms across the front of the property along with hallway. Beyond lies a sizeable kitchen with breakfast room area together forming a sociable 'day' space in addition to a further reception room at the very rear, with sliding patio doors leading out to the gardens. The first floor can be approached from a rear staircase to a winding landing serving the varied first floor rooms. From the street, double gates open to former carriage access dating back to the property's former life as a Coaching Inn. The neighbouring property has long rendered this function as unusable due to the build over the passage probably a hundred years or more ago. Now vehicular access is from Buckshorn Lane and Posting House Court where a further set of double gates lead to a driveway and parking area which in the heart of the town is a considerable rarity and asset. The property was Listed as being of Architectural & Historic Interest in 1971 and is considered to date back to the early 1500's before being converted in the 1800's to a house and two shops. The present owners have enjoyed the versatility of the property since 2015 allowing them to create ground floor living space for a dependant along with creating the catering kitchen. There is further scope for alteration and improvement.
Hallway 4.32m x 2.36m
A panelled door from the street opens to an initial sizeable hallway featuring a boarded floor, exposed timbers and doors leading off to either side along with a utility/cloakroom at the rear. 2 Wall light points. Window to the front elevation.
Former Shop Space 5.84m x 4.37mMin 6.45m2max and 3.68m x 1.96m
Most recently used as a professional Kitchen and kitted out with stainless steel kitchen fittings and equipment including twin bowl sink with drainer, preparation areas, twin Bosch hobs, twin Bosch single ovens. Two classic plate glass windows to the front set within period pilastered frames along with internal exposed timber framing. Two double radiators each with thermostatic radiator valves. Wall light points. Traditional styled casement window to the rear and glazed central door to the front.
Utility/Cloakroom 2.44m x 2.08m
Fitted with worktop above plumbing for washing machine and additional appliance space. Stainless steel single drainer sink unit with mixer tap. Pedestal wash basin, low level wc, vertical towel rail all combining with a brick floor and mosaic travertine tiled splashbacks. A hardwood panelled door leads to the rear.
Sitting Room 4.32m x 3.76m
Complete with inglenook fireplace and stone hearth, Eco-design woodburning stove along with double radiator fitted with thermostatic valve. Four wall light points. Central heating thermostat. Window to the front elevation providing good natural light. A door leads to...
Dining Room 4.3m x 2.92m
Timbered and with sash window to the front elevation along with chimneybreast, open fireplace and stone hearth. Double radiator with thermostatic valve. Television point etc.
Breakfast Room 3.68m x 3.12m
Combining with the kitchen area to form a sizeable, social space and ample room for a dining table and chairs. Exposed boarded floor works well with exposed timbers. An understairs cupboard provides additional storage to the fitted kitchen units and worktop. Window to the side elevation.
Kitchen 3.9m x 2.4m
Fitted with a range units comprising worksurface above cupboard and drawer storage options along with three appliance spaces and stainless steel sink unit with mixer tap. Smeg range cooker will remain. Two double wall cabinets, exposed timbers. Window to the rear. A trap door in the floor provides access to a CELLAR (with limited headroom) beneath the kitchen area. Wal mounted Ideal gas fired boiler supplying domestic hot water and radiators.
Rear Lobby
With staircase rising to the first floor accommodation and rear entrance lobby with half glazed outer door. Boarded floor.
Lounge 5.87m x 5.08m
A further good size reception room which has recently served as a bedroom/living space for a dependant. During this time a shower room space was created in which plumbing remains but suite removed. A red brick chimneybreast provides a focal point to the room with fireplace and raised hearth. Sliding patio doors lead out to the garden.
First Floor Landing
Stairs from the rear hall rise to an initial landing space before it winds through the first floor towards the front of the property. At the head of the stairs on the right sits the first of four bedrooms.
Bedroom 3.73m x 2.54m
A double aspect room with window to the side and rear. Double radiator with thermostatic valve. Access to loft space. Exposed timbers.
Bedroom 4.27m x 2.34m
With walk-in wardrobe, pedestal wash basin and double glazed window to the front elevation. Double radiator with thermostatic radiator valve. Access to loft space.
Bedroom 4.42m x 2.9m
A character bedroom with adjacent roomy en suite shower room accessed via open timber framing incuding a diamond mullion window. Wide exposed floorboards provide additional character along with a brick chimney and fireplace. Double radiator with thermostatic valve. Television point. Double glazed window to the front elevation.
En Suite Shower Room 4.06m x 2.67m
Fitted with a predominantly retro suite comprising vanity wash basin and low level wc along with a more recent shower enclosure. Exposed floorboards.
Dressing Room
A former landing space which now serves as an ideal Dressing Room to either or both of the adjacent principal bedrooms. Window to the front elevation.
Bedroom 4.62m x 4.45m
Currently unfinished in terms of refurbishment works with non plastered ceiling and other finishing works required. A lovely big room however with great opportunity having recesses either side of the chimneybreast. Sash window to the front elevation along with a smaller window to the rear. Double radiator with thermostatic valve.
Bathroom
Found from the main landing towards the rear of the house and fitted with a suite comprising pedestal wash basin, low level wc and panelled bath. Exposed boarded floor, leaded internal window and cottage style casement window to the outside.
Gardens & Grounds
9 Castle Street is a rarity in that from Buckshorn Lane, vehicular access leads up through Posting House Court to a set of heavy double gates. These open into the walled garden and parking area. A further set of gates lead off Castle Street at the front. A pedestrian Right of Way exists through the covered way in favour of No.11 Castle Street. The sizeable walled garden is laid to lawn and paving and with a good degree of privacy is a great outdoor space for any house. A good variety of specimen shrubs and plants are laid out around the garden along with a tall Yucca tree illustrating the warm sheltered orientation of the garden. A Summerhouse and Garden Shed will remain and these are both tucked away to one side, the summerhouse currently serving as a Home Office with a further area of patio and ornamental lily pond closeby. Outside tap.
Services
The Vendors have confirmed the property benefits from mains water, electricity, gas and drainage.
Wayleaves & Easements
The property is sold subject to and with all the benefit of all wayleaves, covenants, easements and rights of way whether or not disclosed in these particulars.
Important Notice
These particulars do not form part of any offer or contract and should not be relied upon as statements or representations of fact. Harrison Edge has no authority to make or give in writing or verbally any representations or warranties in relation to the property. Any areas, measurements or distances are approximate. The text, photographs and plans are for guidance only and are not necessarily comprehensive. No assumptions should be made that the property has all the necessary planning, building regulation or other consents. Harrison Edge have not carried out a survey, nor tested the services, appliances or facilities. Purchasers must satisfy themselves by inspection or otherwise. In the interest of Health & Safety, please ensure that you take due care when inspecting any property.
Postal Address
9 Castle Street, Eye, IP23 7AN
Local Authority
Mid Suffolk District Council, Endeavour House, 8 Russell Road, Ipswich IP1 2BX. Telephone: 0300 123 4000
Council Tax
The property has been placed in Tax Band E.
Tenure & Possession
The property is for sale freehold with vacant possession upon completion.
Fixtures & Fittings
All items normally designated as fixtures & fittings are specifically excluded from the sale unless mentioned in these particulars.
Viewing
By prior telephone appointment with the vendors agent Harrison Edge T: +44 (0)1379 871 563






