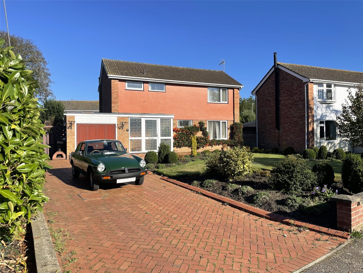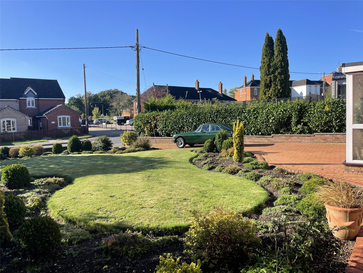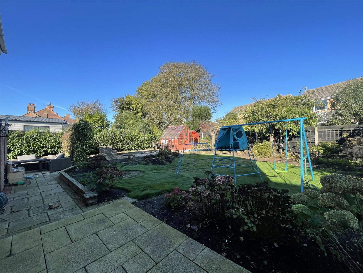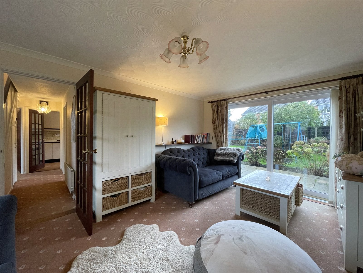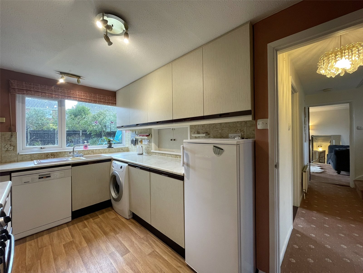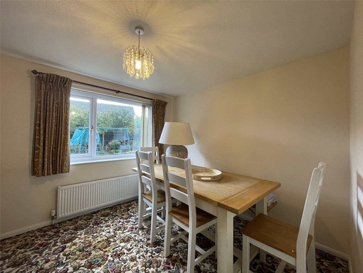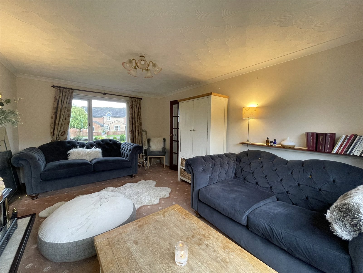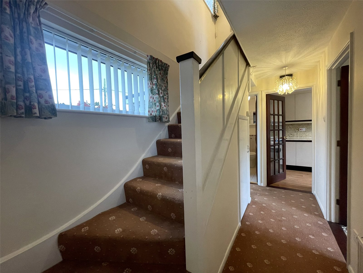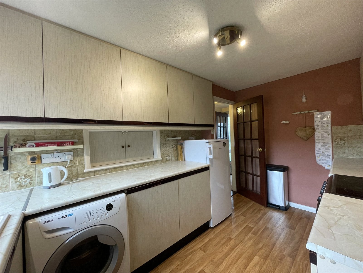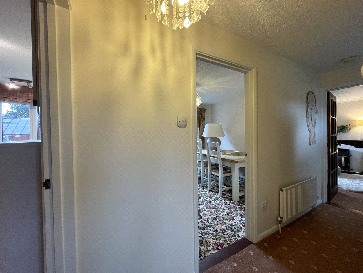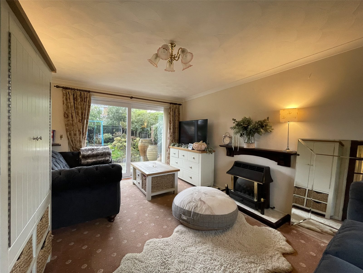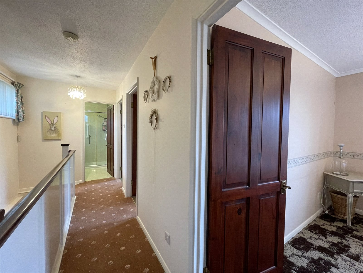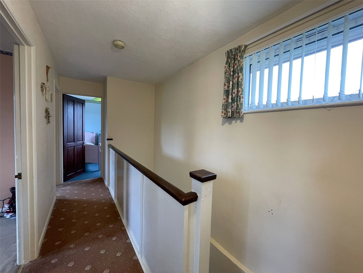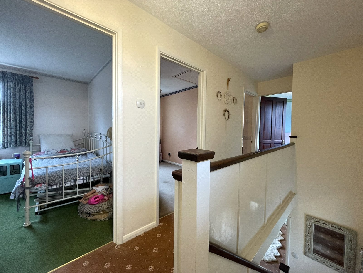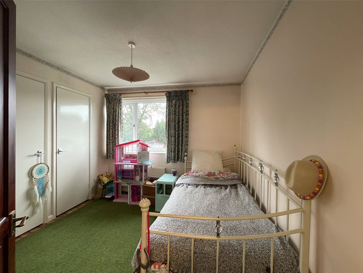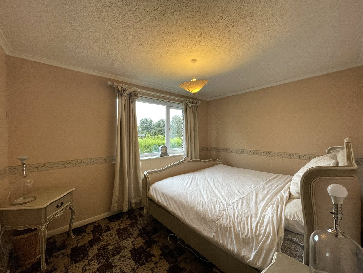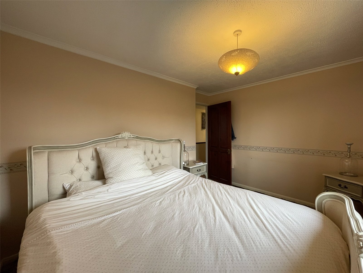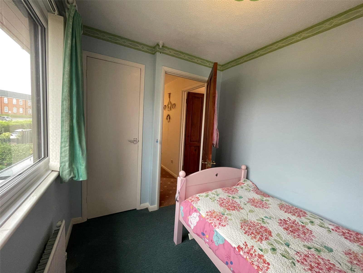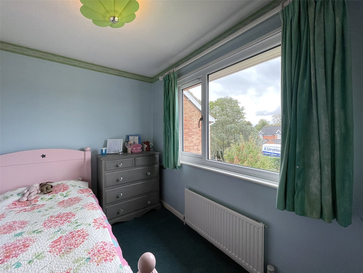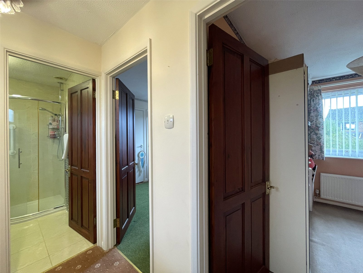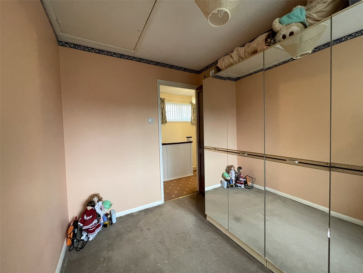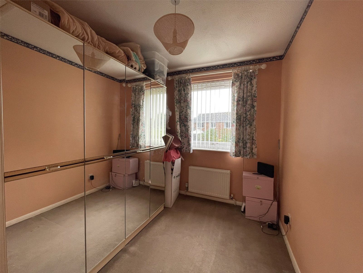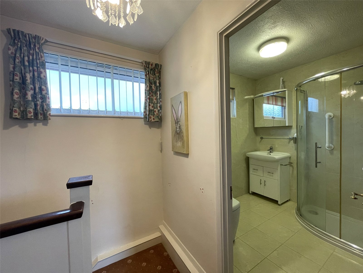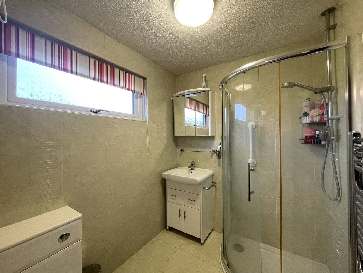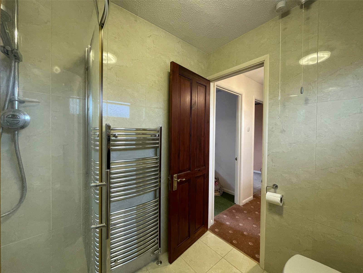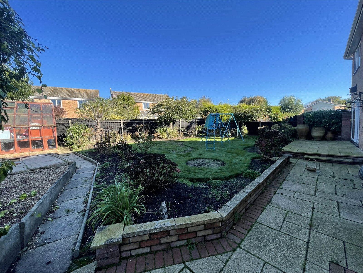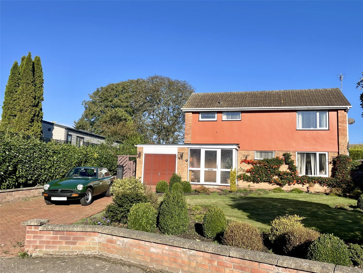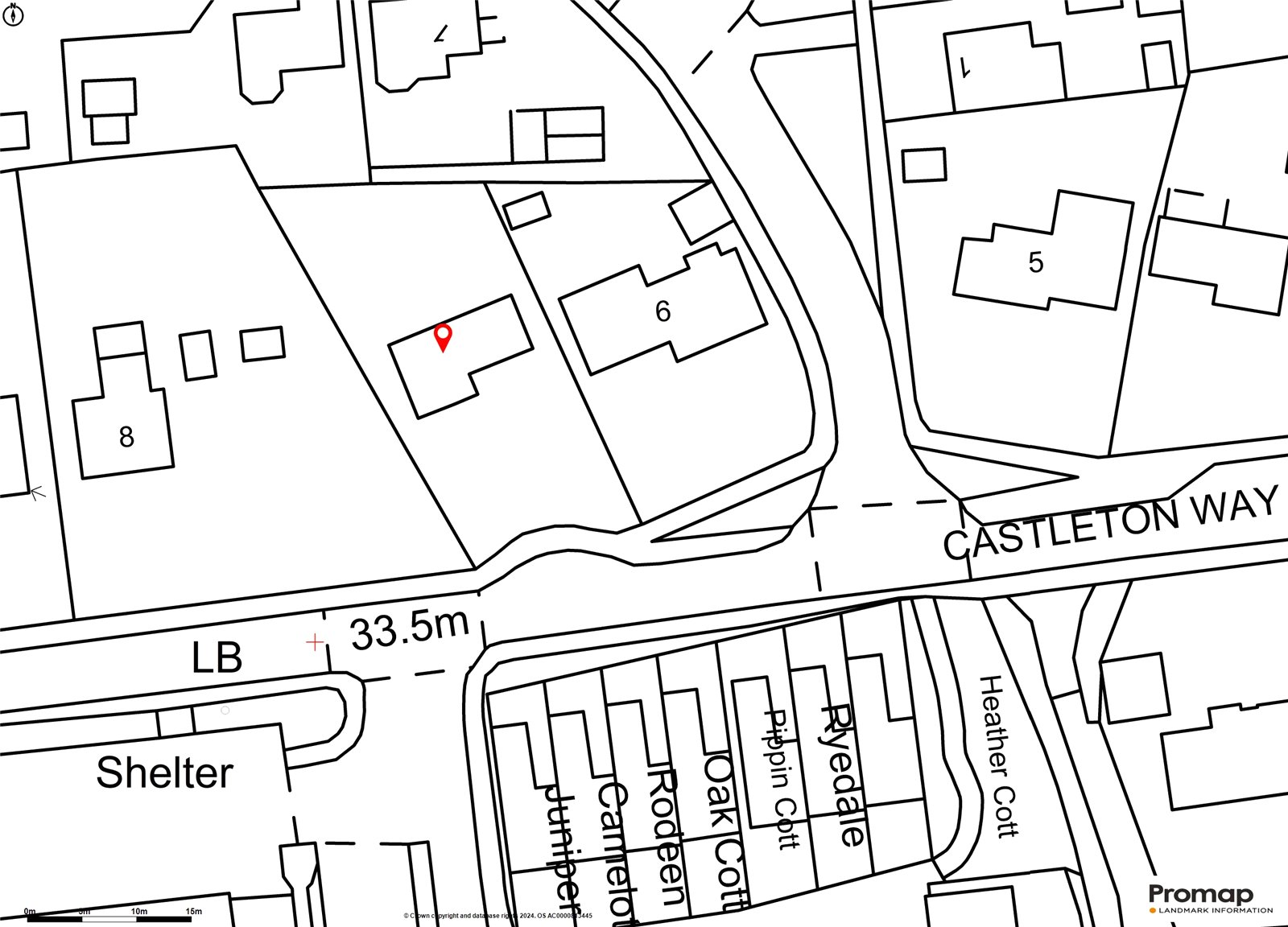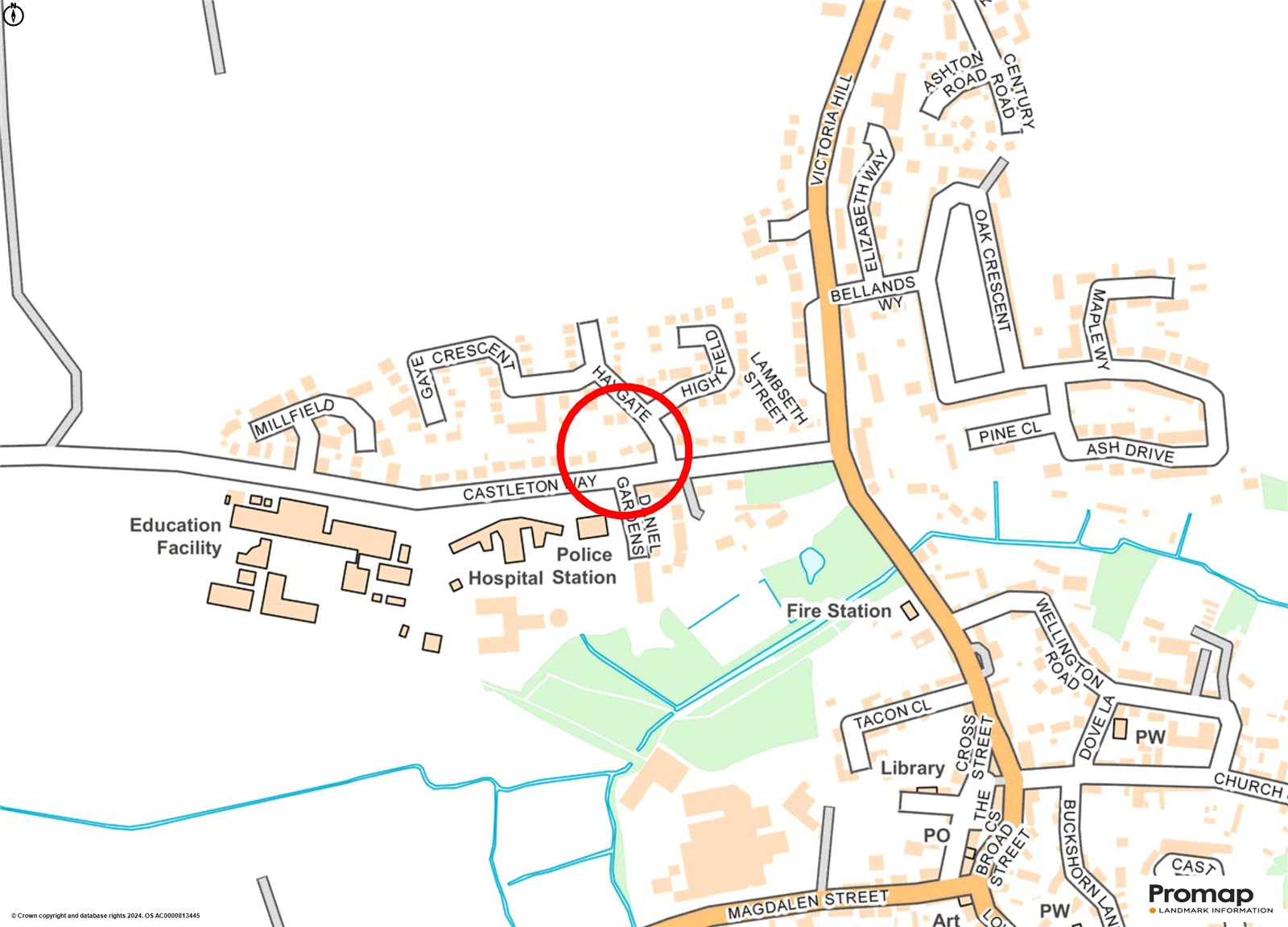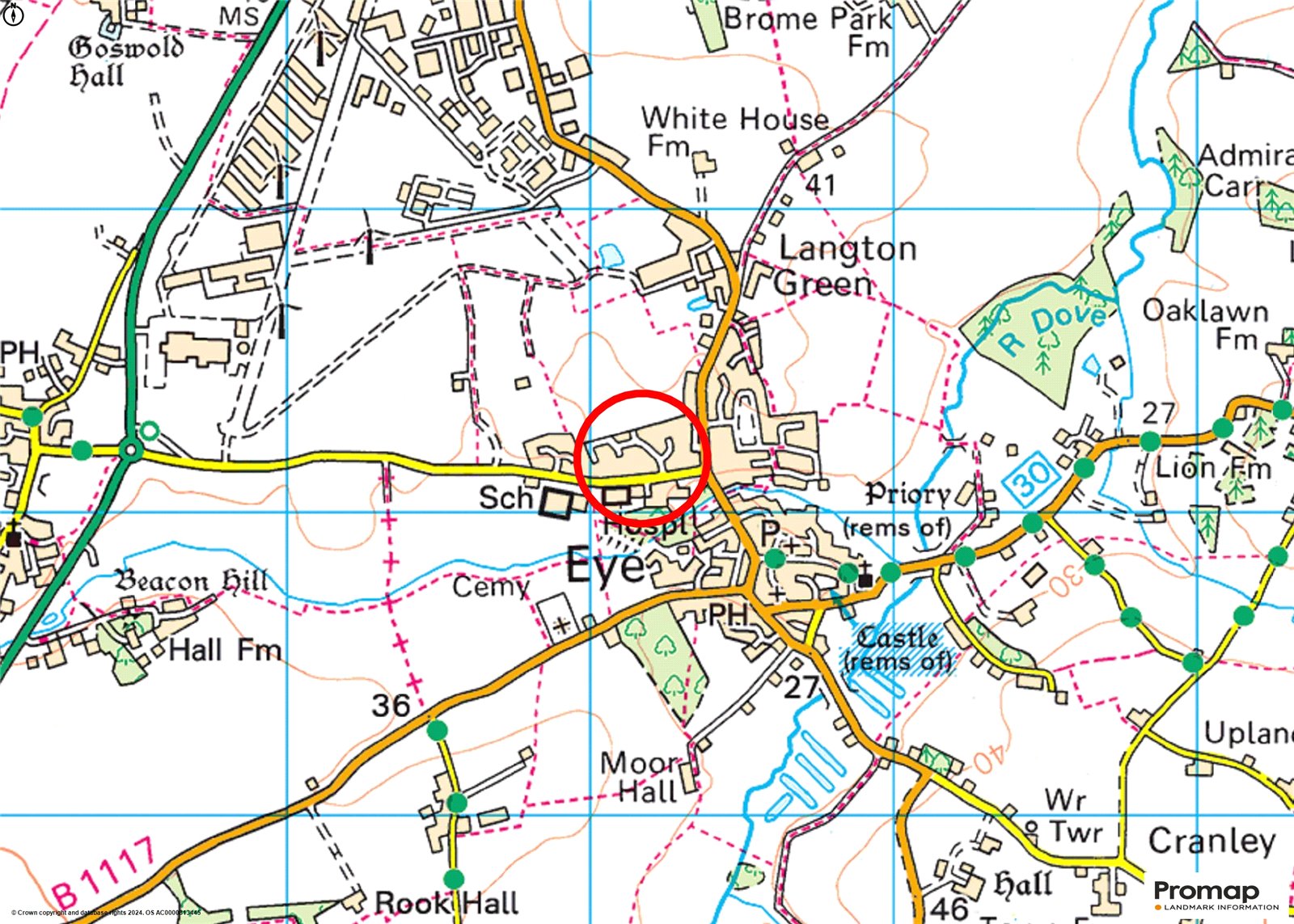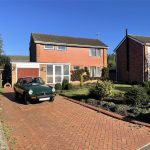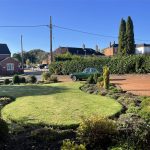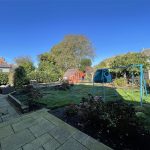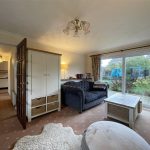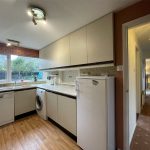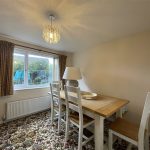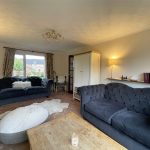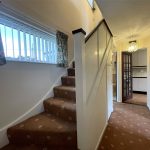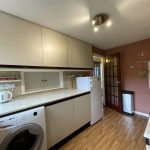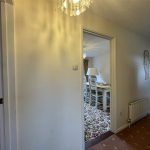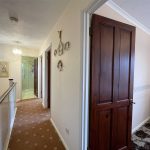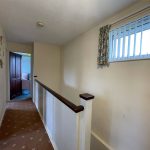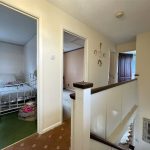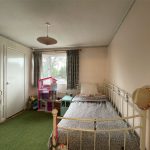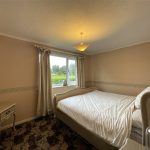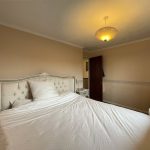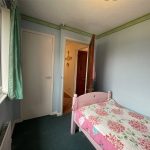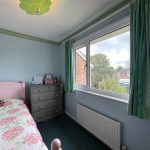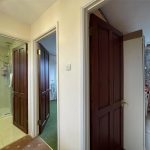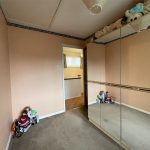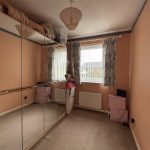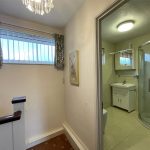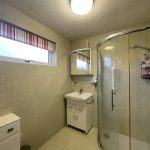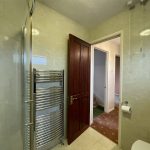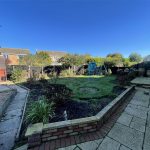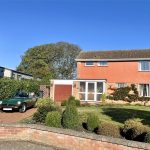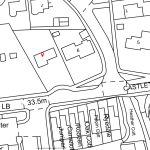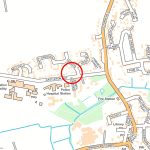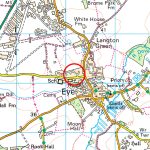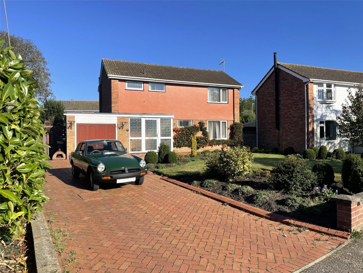
Castleton Way, Eye, IP23 7BL
Contact Us
Eye
5 Castle Street
Eye
Suffolk
IP23 7AN
Tel: 01379 871 563
property@harrisonedge.com
Property Summary
Property Details
This detached 'modern classic' family home has been owned since new by the current family which is over 50 years. A long tenure I always feel proves the house 'works', the area is good and the building was capable of serving as a family home for all those years. The gardens have always been renowned locally for their fastidious planting year in year out and sit front and rear of the property making the house nicely central. A good length and width of driveway leads off the road with width and access at the left side. Inside, four bedrooms with bathroom (now adapted to a shower) form the first floor along with two ground floor reception rooms, kitchen and cloakroom along with a rear lobby and access to the garage. Potentially, new owners may look to extend, subject to Planning Permission being obtainable. Similar neighbouring properties have themselves been enlarged and re-arranged. Windows are double glazed with PVCu frames and gas fired radiator heating now installed. The property is offered for sale with NO ONWARD CHAIN.
Entrance Porch 2.77m x 1.73m
A useful initial space of PVCu construction and double glazed units and laid with quarry tiles. An inner part glazed door leads through to the main accommodation.
Hallway
With stairs rising to the first floor accommodation complete with storage cupboard below. Single radiator. Panelled doors lead off each featuring bevelled glass detail.
Cloakroom
With tiled floor and concealed cistern to a low level wc. Wash basin.
Lounge 4.85m x 3.33m
Enjoying a picture window to the front elevation of PVCu framing and double glazed units, providing an outlook across the front garden. A corresponding sliding patio door leads out onto the rear terrace and garden beyond. A gas coal effect fire serves as a focal point to the room set on a hearth and with mantel shelf above. Double and single radiators each with thermostatic valve. Television point etc.
Dining Room 3.35m x 2.95m
With PVCu double glazed window providing an outlook to the rear. Single radiator with thermostatic valve.
Kitchen 3.84m x 2.34m
Fitted with a range of units in three positions including marble effect worktop above cupboard and drawer storage options. Wall cupboards match. Plumbing for dishwasher, washing machine and inset single drainer sink unit with drainer bowl and mixer tap. A serving hatch opens conveniently to the Dining Room. A PVCu double glazed window provides an outlook to the garden at the rear.
Rear Lobby 2.54m x 1.83m
Linking the kitchen, outside and garage and providing versatile space. A PVCu replacement door leads outside and has glazed panel. Wall mounted Vaillant gas fired boiler supplies domestic hot water and radiators. A further door leads to and from the garage.
First Floor Landing
With stairwell windows top and bottom along with a double radiator with thermostatic valve.
Bedroom 1 3.63m x 2.72m
With PVCu double glazed window to the rear elevation.
Bedroom 2 3.38m x 2.92m
With PVCu double glazed window to the rear elevation. Built-in airing cupboard with hot water storage tank with fitted immersion heater.
Bedroom 3 2.95m x 2.06m
With PVCu double glazed window to the rear elevation. Double radiator with thermostatic valve. Access to loft space with drop down hatch, fitted ladder to a space with boards and light.
Bedroom 4 2.82m x 2.1m
With PVCu double glazed window to the front elevation. Single radiator with thermostatic valve. Built-in cupboard.
Shower Room
Originally a bathroom now adapted due to owners age to a shower room with quadrant shower enclosure, vanity wash basin set on cupboard base along with an adjacent low level wc. PVCu double glazed window to the front elevation. Vertical stainless finish railed towel radiator. Tiled floor.
Outside
A brick weave laid drive leads off the road and a low ornamental wall defines the front boundary. The landscaped lawn and borders have throughout the long ownership has been beautifully maintained and been a landmark along the road. Access to the side of the attached GARAGE leads to the rear where lawn, patio/terrace and planted borders along with a cedar GREENHOUSE and SHED complete the package.
Garage 5.3m x 2.54m
With up and over door, side window and power and light connected. An internal door leads to the Rear Lobby and main accommodation.
Services
The vendor has confirmed that the property benefits from mains water, electricity, gas and drainage.
Wayleaves & Easements
The property is sold subject to and with all the benefit of all wayleaves, covenants, easements and rights of way whether or not disclosed in these particulars.
Important Notice
These particulars do not form part of any offer or contract and should not be relied upon as statements or representations of fact. Harrison Edge has no authority to make or give in writing or verbally any representations or warranties in relation to the property. Any areas, measurements or distances are approximate. The text, photographs and plans are for guidance only and are not necessarily comprehensive. No assumptions should be made that the property has all the necessary planning, building regulation or other consents. Harrison Edge have not carried out a survey, nor tested the services, appliances or facilities. Purchasers must satisfy themselves by inspection or otherwise. In the interest of Health & Safety, please ensure that you take due care when inspecting any property.
Postal Address
7 Castleton Way, Eye, IP23 7BL
Local Authority
Mid Suffolk District Council, Endeavour House, 8 Russell Road, Ipswich IP1 2BX. Telephone: 0300 123 4000
Council Tax
The property has been placed in Tax Band D.
Tenure & Possession
The property is for sale freehold with vacant possession upon completion.
Fixtures & Fittings
All items normally designated as tenants fixtures & fittings are specifically excluded from the sale unless mentioned in these particulars.
Viewing
By prior telephone appointment with the vendors agent Harrison Edge T: +44 (0)1379 871 563

