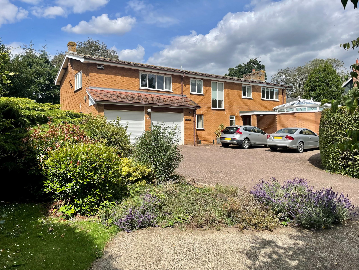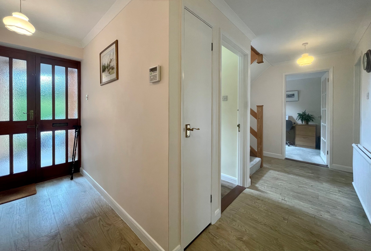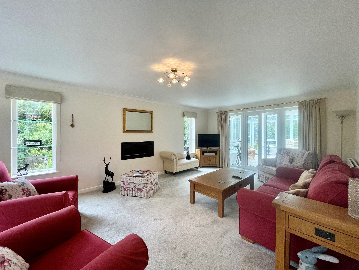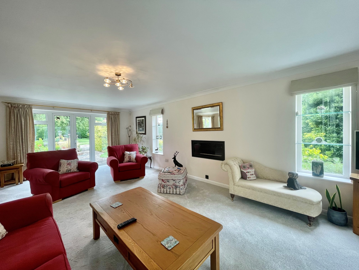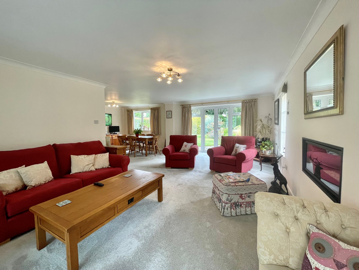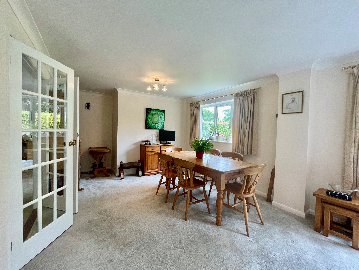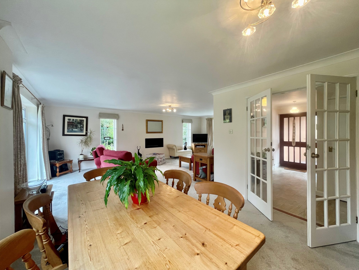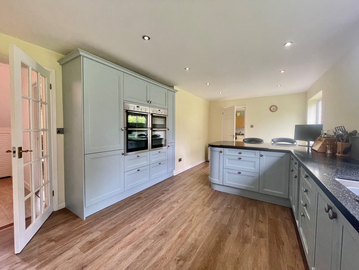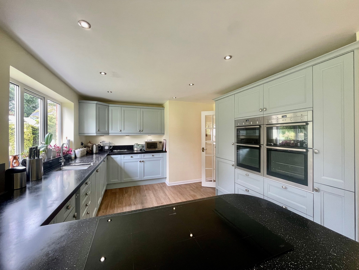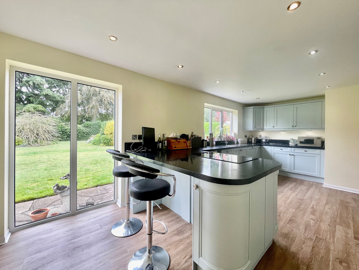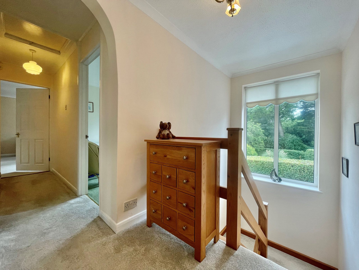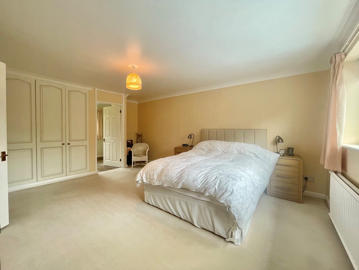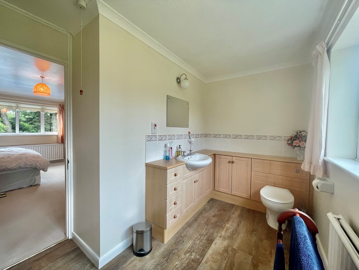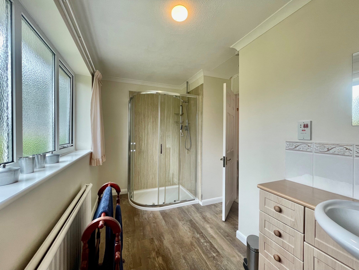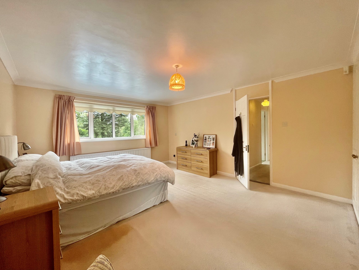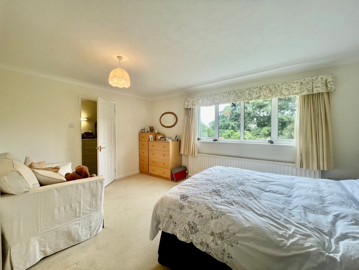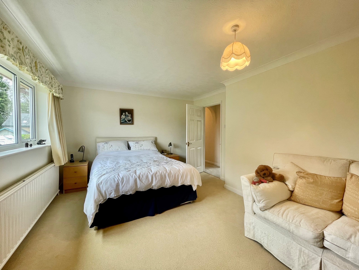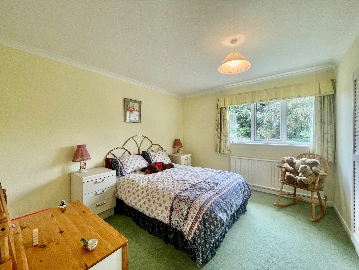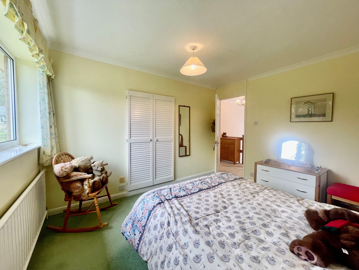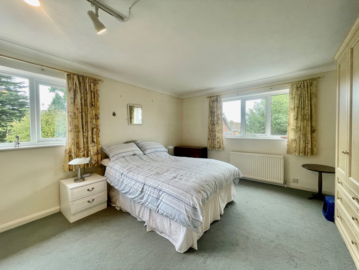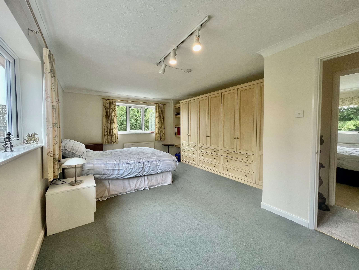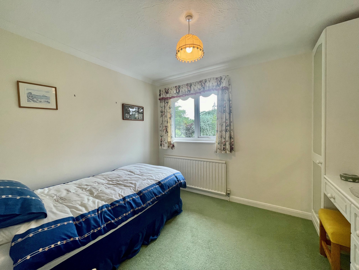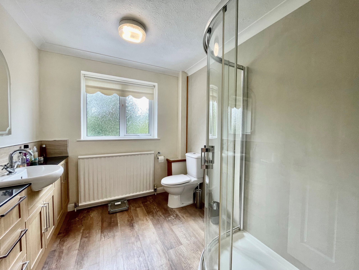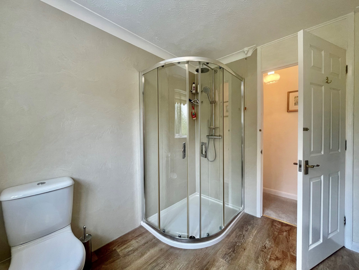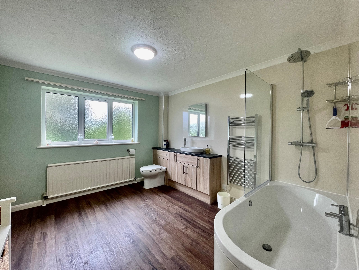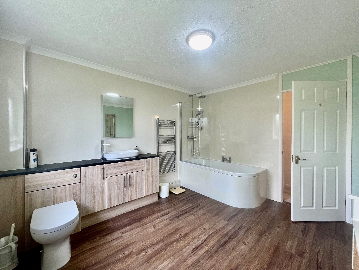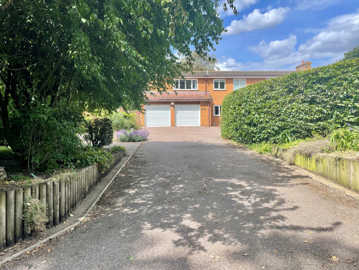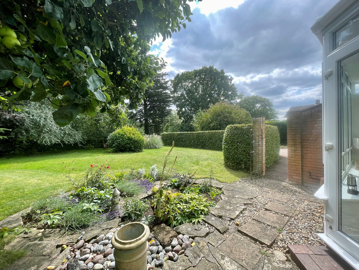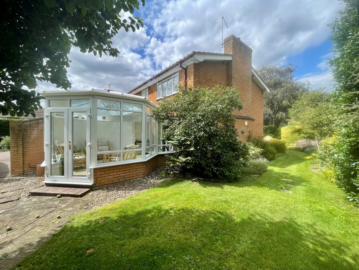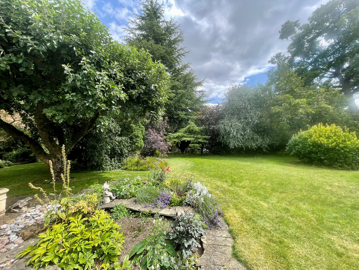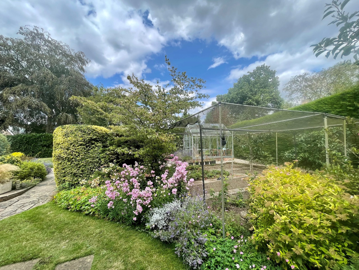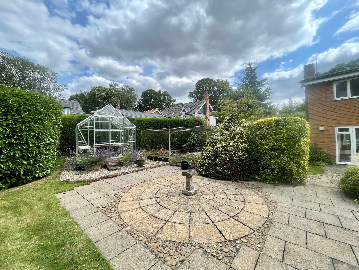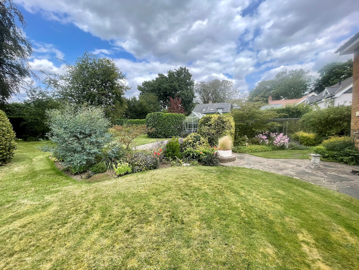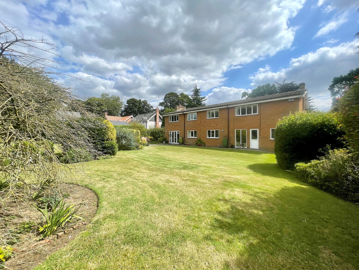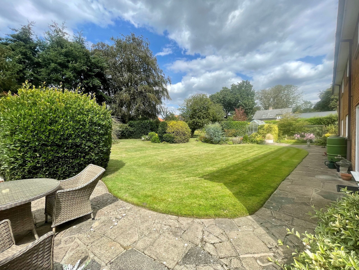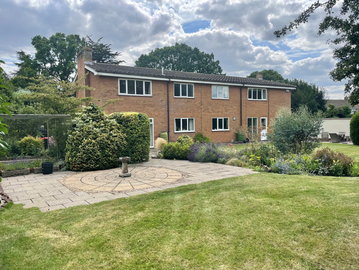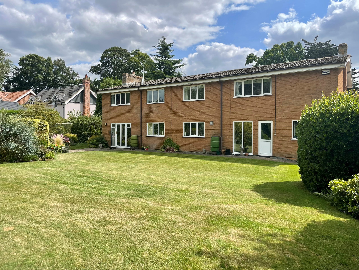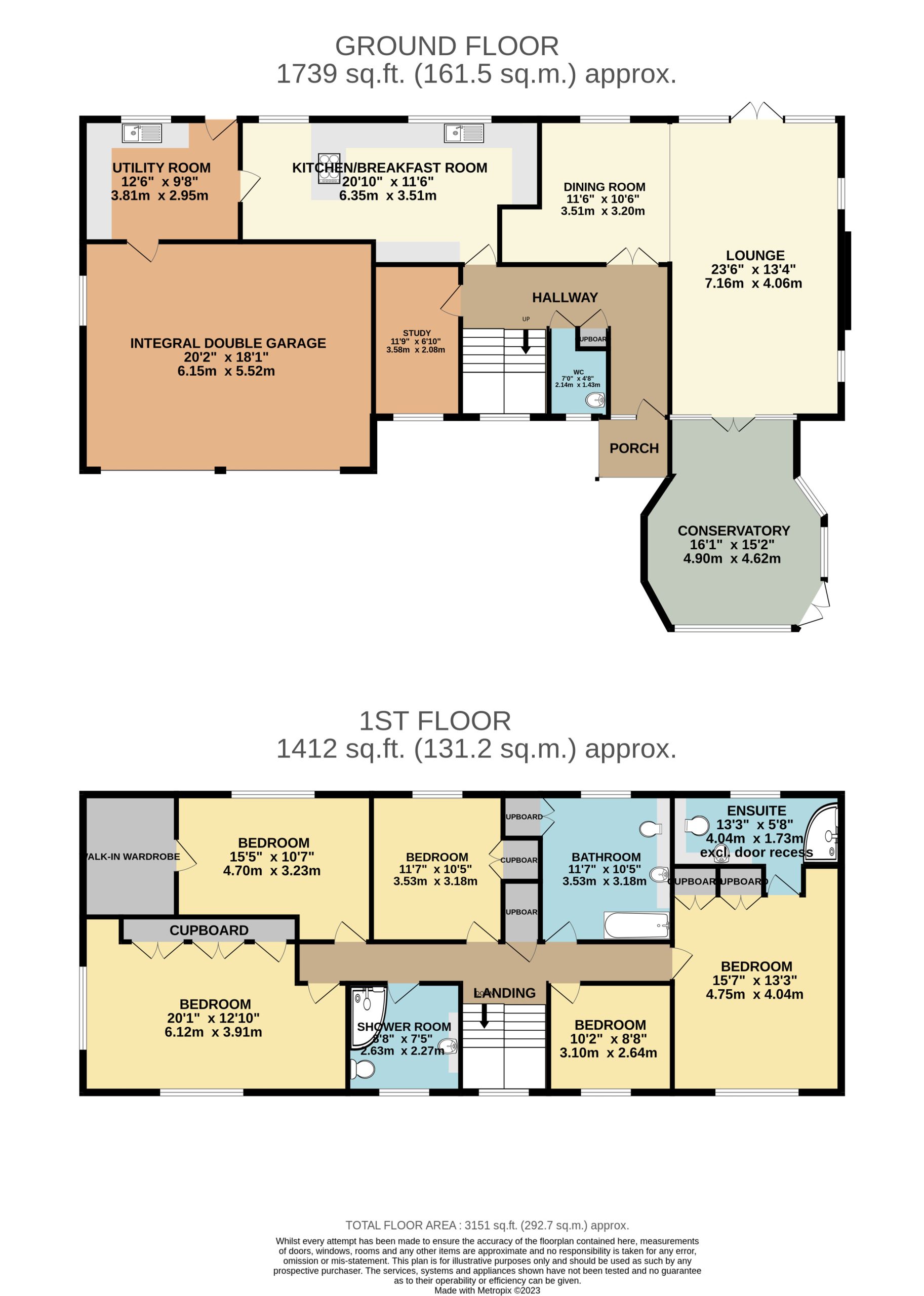Property Features
Castleton Way, Eye, Suffolk, IP23 7BJ
Contact Agent
Eye5 Castle Street
Eye
Suffolk
IP23 7AN
Tel: 01379 871 563
property@harrisonedge.com
About the Property
Applewood is a notable Eye property, providing 5 double bedrooms, good reception room and ancillary space within a plot of just under two thirds of an acre. The private, elevated position offers tremendous gardens, good vehicular access and is a pleasant walk from the town centre.
- 5 Double Bedrooms
- Lounge & Dining Room areas
- Conservatory & Study
- 3 Bathrooms
- Double Garage
- About 0.61 Acres (0.25 Hectares)
Property Details
Hallway
Approached via an outer canopy porch and serving as a hub to the ground floor. Stairs rise to the first floor accommodation via a half landing, well lit from a tall stairwell window. Built in Cloaks cupboard. Under stairs cupboard. Two double radiators.
Cloakroom
With suite comprising pedestal washbasin and low level wc. Single radiator. PVCu double glazed window.
Lounge
23'6 x 13'4
A well proportioned space featuring an inset contemporary raised gas fire providing a focal point to the room. Either side, tall narrow feature windows provide natural light and stylish detail. French windows lead out to the garden and opposite, a further pair into the Conservatory. Television point, double radiator etc.
Dining Room
11'6 x 10'6 Min
Open from the lounge together forming a sizeable open reception space. Double radiator. PVCu double glazed window to the rear. TV point.
Conservatory
16'1 x 15'2 Max
A bespoke creation in an octagonal shape with PVCu double glazed framing incorporating French windows leading out to the front, south garden. The current owners have refurbished this space, installing lighting and a new roof with tinted glass. The ceramic tile floor is under floor heated.
Study
11'9 x 6'10
PVCu double glazed window to the front elevation. Single radiator. Telephone & television points. Fitted bookcasing.
Kitchen Breakfast Room
Very nicely set out with an appealing range of units in a fetching duck egg blue set off by black Maia designer worksurfaces which are described as "both glamorous and durable, representing a truly innovative solid surface alternative to natural stone and its inherent drawbacks" - they do indeed look very smart. The work surfaces, incorporating a Breakfast Bar, extend across assorted cupboard and drawer storage options all on 'soft close' and include integrated larder fridge, twin Neff eye level double ovens, dishwasher, inset Neff 5 ring induction hob along with a one and a half bowl and integrated drainer within the surrounding worktop. Wall cupboards to match with cornice and pelmet and under lighting. Recessed ceiling spots. A full length window provides an outlook to the garden along with a further window above the sink area. Double radiator.
Utility Room
12'6 x 9'8
Fitted units comprising worktop, storage cupboards and stainless steel single drainer sink unit with mixer tap. Wall cupboards to match. Plumbing for automatic washing machine and space for tumble dryer with a Zanussi freezer included in the sale. Tiled floor, Double radiator. Telephone point. Water softener. Door to garage and PVCu double glazed window and half glazed door to the gardens at the rear.
First Floor Landing
Access to loft space. Built in airing cupboard housing hot water storage tank with immersion heater. Single radiator.
Bedroom 1
15'7 x 13'3 plus door recess
A PVCu double glazed window provides an outlook to the front across the gardens. Built in twin wardrobes. Double radiator. Television point.
En Suite Shower Room
13'3 x 5'8 ex door recess
Fitted with vanity cabinets and wash basin, wc and panelled shower cubicle with Aqualisa power shower unit. Shaver point. Vanity lighting. Double radiator. PVCu double glazed window.
Bedroom 2
20'1 x 12'10
A double aspect room with PVCu double glazed windows to both front and side. Fitted wardrobes to one wall with shelves. Double radiator. TV point.
Bedroom 3
15'5 x 10'7 Min
Complete with walk-in wardrobe, PVCu double glazed window to the rear gardens. Double radiator.
Bedroom 4
11'7 x 10'5
With built in wardrobe and PVCu double glazed window to the rear gardens. Single radiator.
Bedroom 5
10'2 x 8'8
Fitted wardrobe with dressing table. Single radiator. PVCu double glazed window to the front elevation.
Bathroom
11'7 x 10'5
A lovely large bathroom space capable of accommodating furniture which is a rarity. Refitted with a smart suite comprising vanity units with back to wall toilet and countertop washbowl. The equally stylish shower bath has pumped thermostatic shower with monsoon and hand held shower heads, all set off by floor to ceiling wall panels, the new alternative to ceramic tiling. An LED strip mirror incorporates a shaver point. Heated towel rail. Single radiator. Fitted cupboard. PVCu double glazed window of good size provides natural light.
Shower Room
Refitted with a suite comprising vanity basin set within cabinet work to provide storage and vanity surface. Low level wc, and shower unit with pumped thermostatic shower with monsoon and hand held shower heads, set off by floor to ceiling wall panels. Heated towel rail. Single radiator. PVCu double glazed window to the front elevation.
Gardens & Grounds
The house sits back from the road and is hardly visible from street level given the elevated position, bank and establishing hornbeam hedge to the road. This not long planted new hedge will in time provide the rare luxury of ensuring the majority of passing traffic is below the hedge line. An asphalt drive leads off Castleton Way to a parking and turning area complete with a run off to one side. The integrated DOUBLE GARAGE has twin electric roller doors opening to a space 20'2 x 18'1 (6.15m x 5.52m). A Worcester Green Star 8000 gas fired boiler supplies domestic hot water and radiators and has been installed by the current owners (March 22) replacing an earlier type. Gardens surround the house on three principal sides with a utilitarian walled off area to the fourth along with a sizeable Garden Shed. The lawned garden areas are interspersed with borders, beds and trees along with a caged vegetable and fruit garden with Greenhouse to one side. The owners are avid gardeners and famously said when purchasing the property "we are buying a garden with a house." Their enthusiasm is apparent in all areas with thoughtfully planted borders and beds and more structural planting with trees and hedging. By stepping out of the house onto the paved terrace not only does one receive the full impact of this wide plot but also a surface leading around the house with the left hand side a sheltered al fresco area with screen wall and BBQ complete with chimney. In all, the grounds extend to approximately 0.61 Acres (0.25 Hectares). A Mountfield Ride-On mower is included.
Services
The vendor has confirmed that the property benefits from mains water, electricity, gas and drainage.
Wayleaves & Easements
The property is sold subject to and with all the benefit of all wayleaves, covenants, easements and rights of way whether or not disclosed in these particulars.
Important Notice
These particulars do not form part of any offer or contract and should not be relied upon as statements or representations of fact. Harrison Edge has no authority to make or give in writing or verbally any representations or warranties in relation to the property. Any areas, measurements or distances are approximate. The text, photographs and plans are for guidance only and are not necessarily comprehensive. No assumptions should be made that the property has all the necessary planning, building regulation or other consents. Harrison Edge have not carried out a survey, nor tested the services, appliances or facilities. Purchasers must satisfy themselves by inspection or otherwise. In the interest of Health & Safety, please ensure that you take due care when inspecting any property. See also notes on Viewing below relative to Covid-19.
Postal Address
Applewood, 1a Castleton Way, Eye, IP23 7BJ
Local Authority
Mid Suffolk District Council, Endeavour House, 8 Russell Road, Ipswich IP1 2BX. Telephone: 0300 123 4000
Council Tax
The property has been placed in Tax Band F.
Tenure & Possession
The property is for sale freehold with vacant possession upon completion.
Fixtures & Fittings
All items normally designated as tenants fixtures & fittings are specifically excluded from the sale unless mentioned in these particulars.
Viewing
By prior telephone appointment with the vendors agent Harrison Edge T: +44 (0)1379 871 563
Directions
From the town centre, proceed past the Town Hall turning left at the end of the famous serpentine wall into Castleton Way. Applewood is the first property on the right hand side.
Enquiries
Simon Harrison T: +44 (0)1379 871 563 M: 07542 965 660 E: simon@harrisonedge.com






