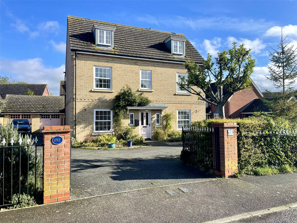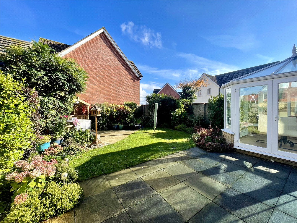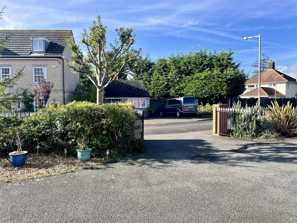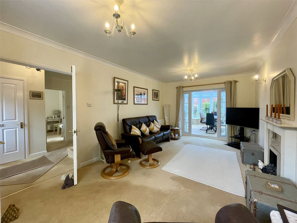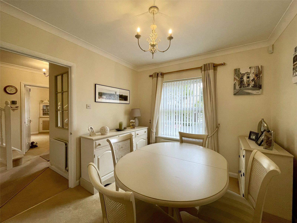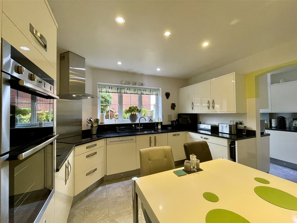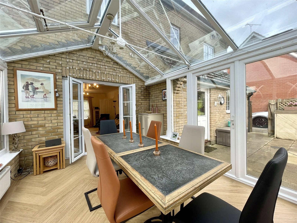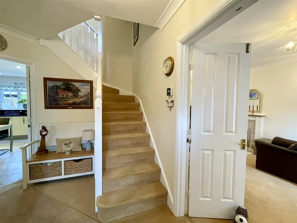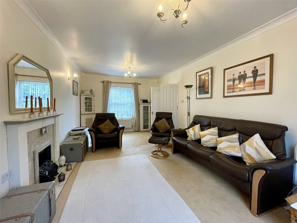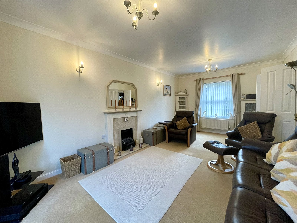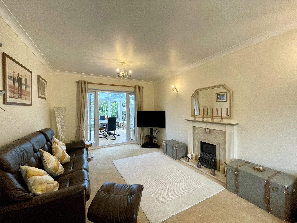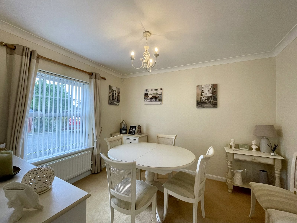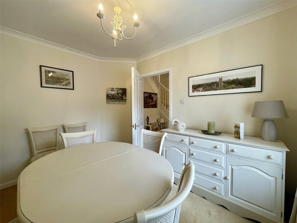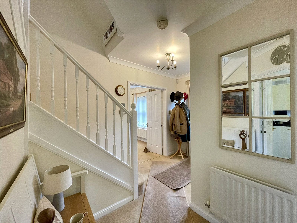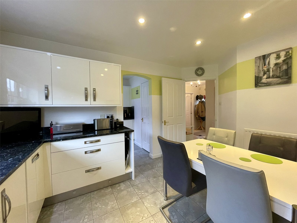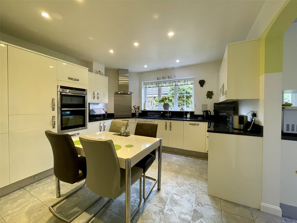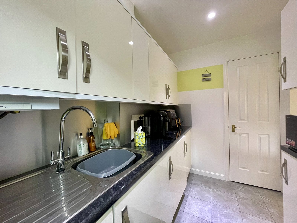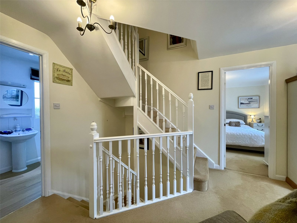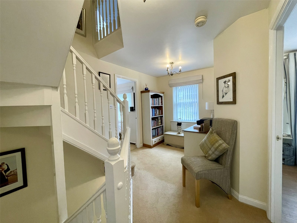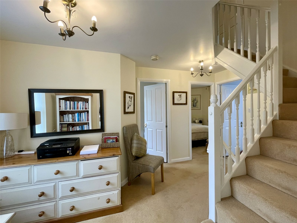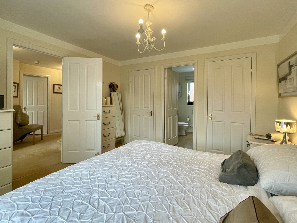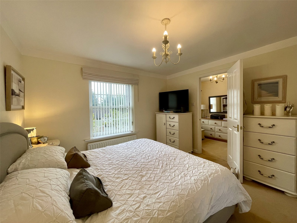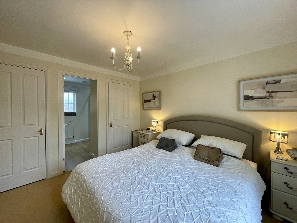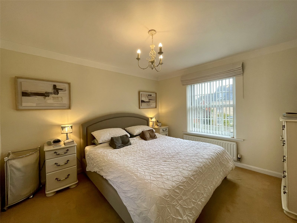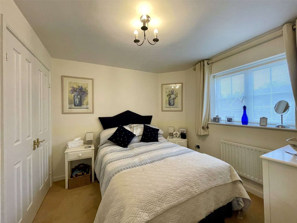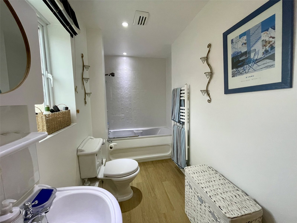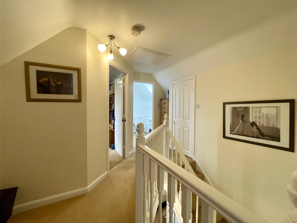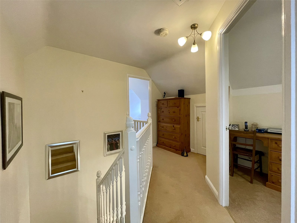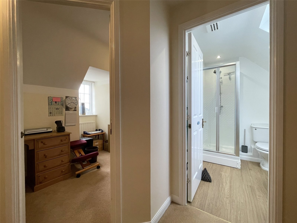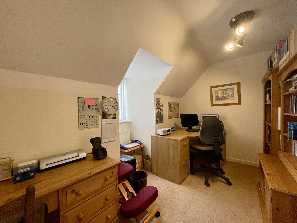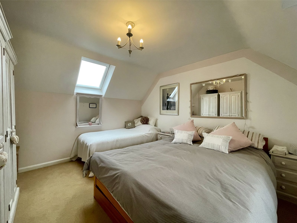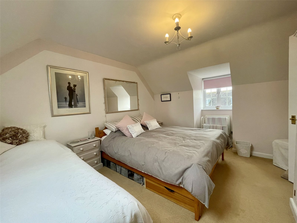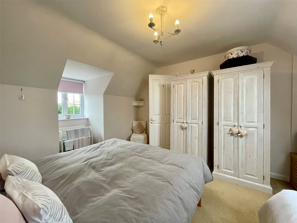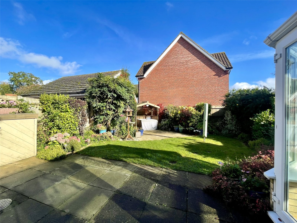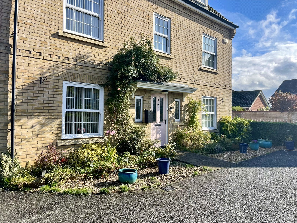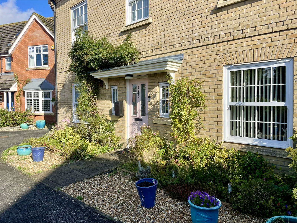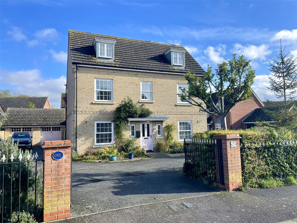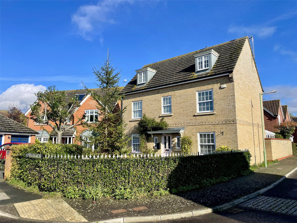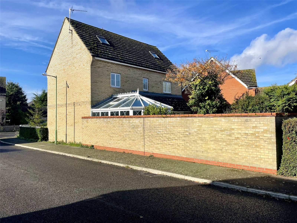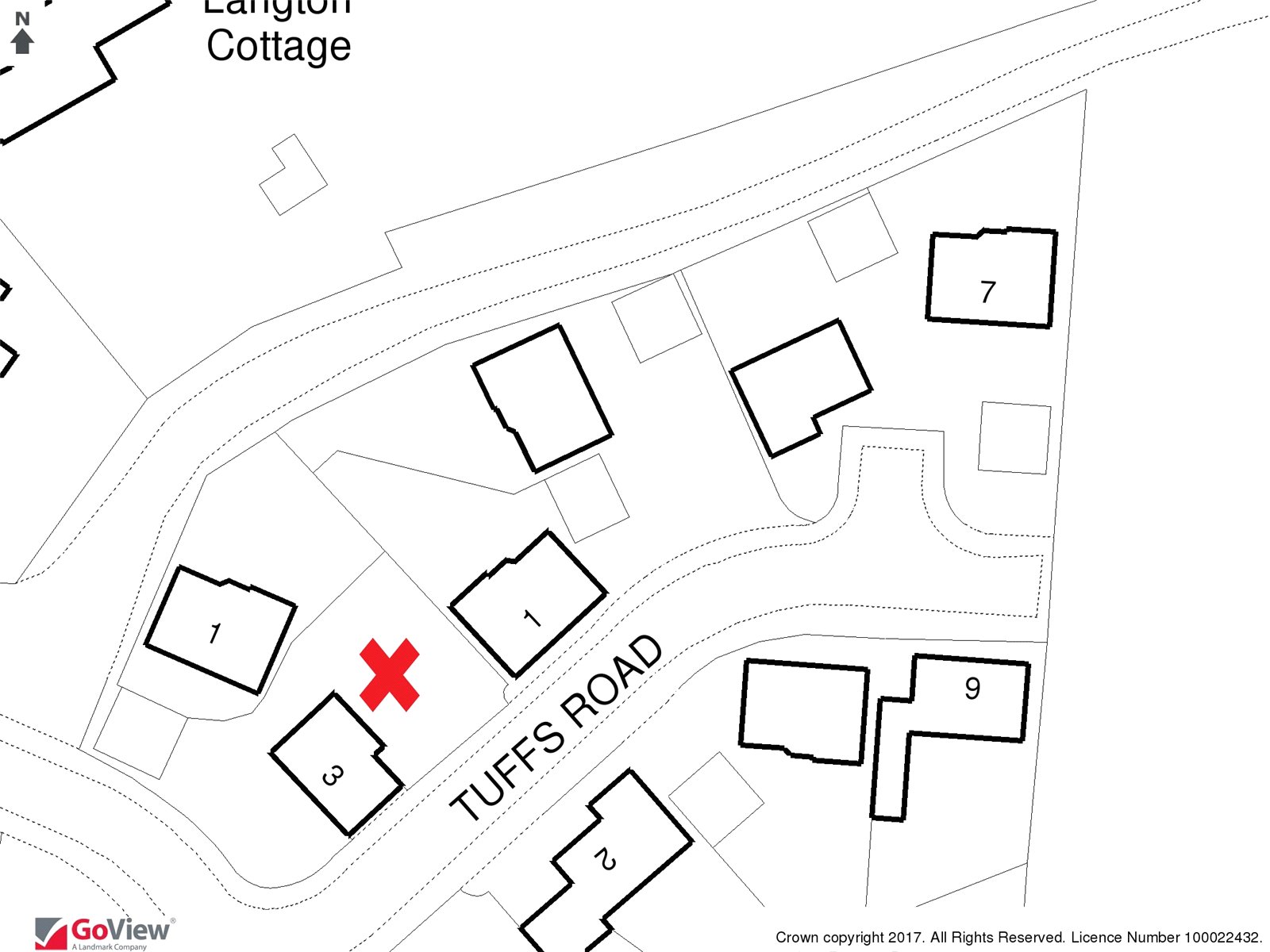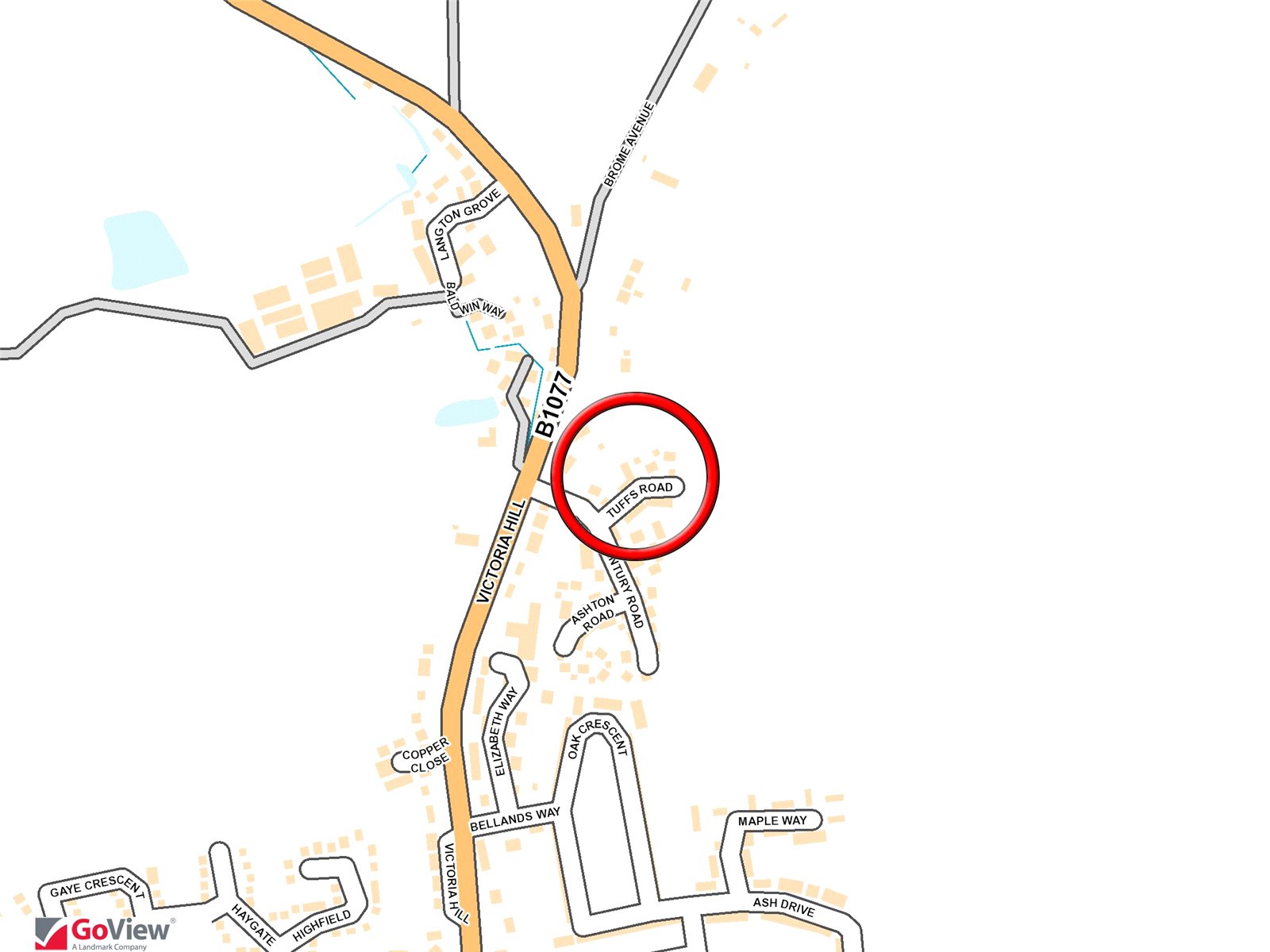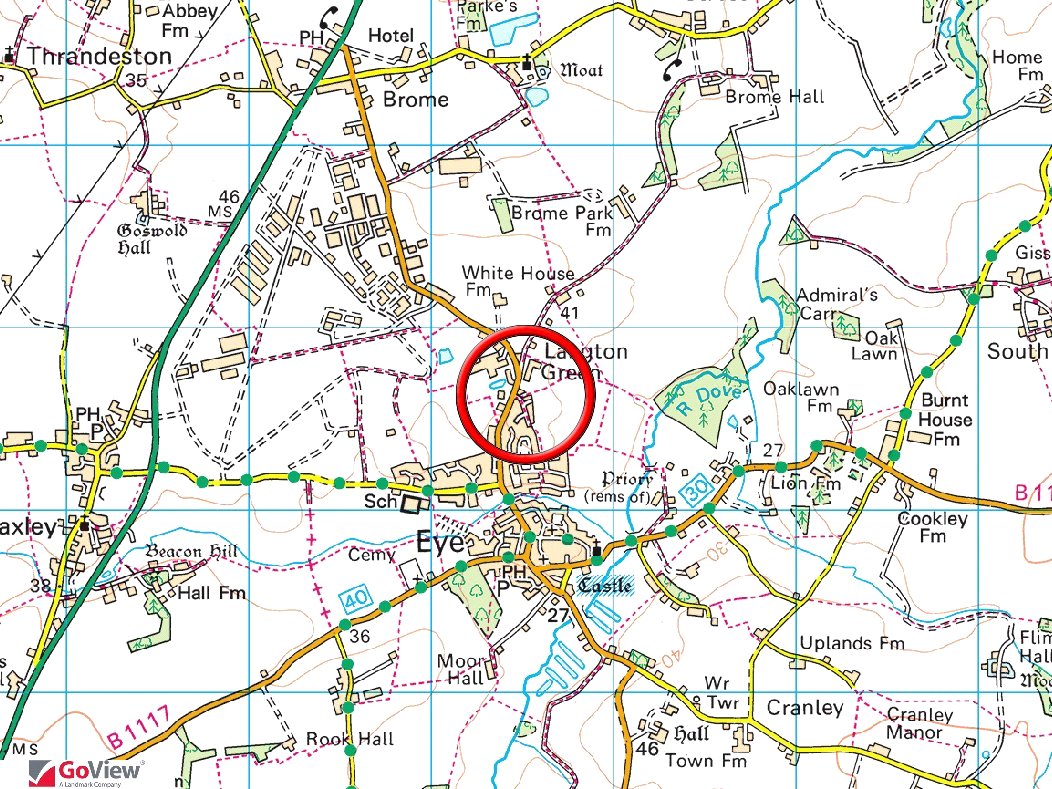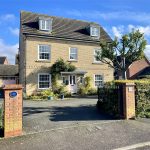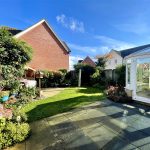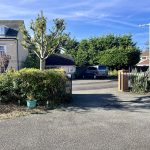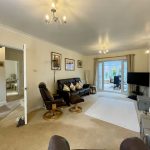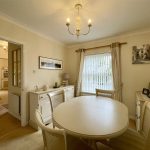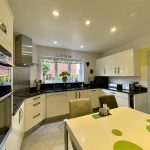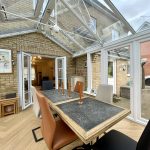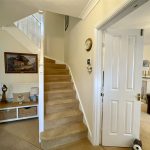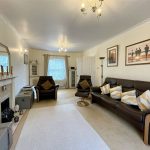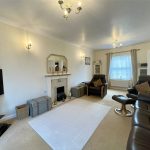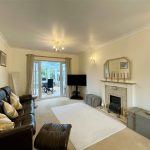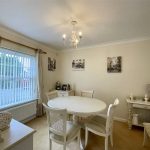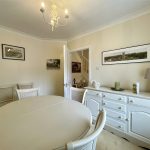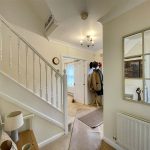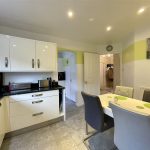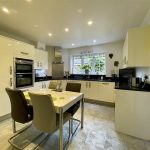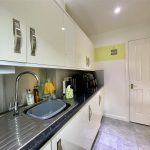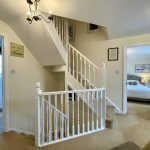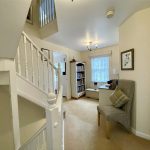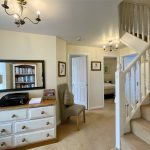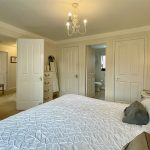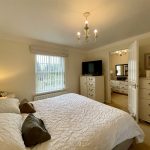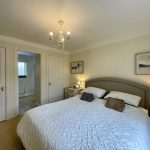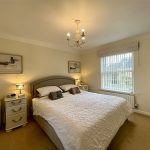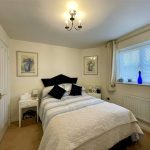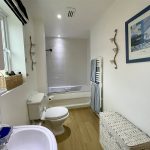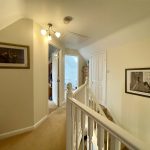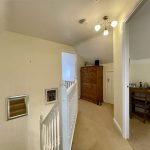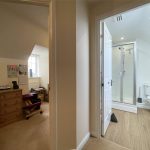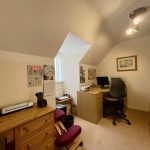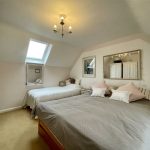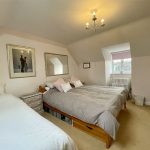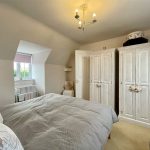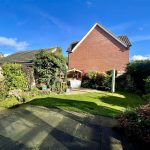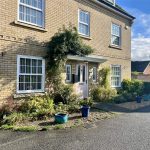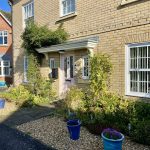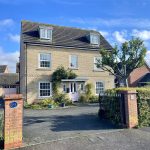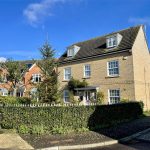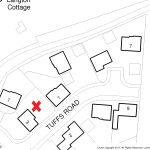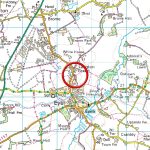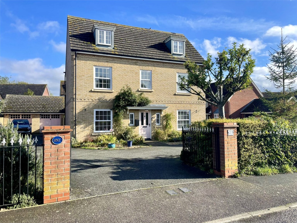
Century Road, EYE, Suffolk, IP23 7LE
Contact Us
Eye
5 Castle Street
Eye
Suffolk
IP23 7AN
Tel: 01379 871 563
property@harrisonedge.com
Property Summary
Property Details
3 Century Road along with its immediate neighbour were both Show Homes for the site with this explaining the smart gated and railed corner position. No.3 stands particularly well with a certain grandeur not least due to the Georgian inspired front elevation. The current owners, having had the property since new have created and maintained a first class home, beautifully maintained and enhanced by way of updated bathrooms, refitted kitchen and the addition of a lovely Conservatory at the rear. The layout of the interior is cleverly designed with the ground floor incorporating two reception rooms, lovely sized 'square' kitchen along with utility and cloakroom all off a welcoming entrance hall. Upstairs a versatile and useable landing area serves three bedrooms along with bathroom and includes a further staircase to the 2nd Floor. At the very top of the house can be found two further rooms with shower room and built-in storage within the eaves. Currently the top floor provides a Study space along with Guest Quarters. Outside, a double garage is nicely tucked towards the rear of the plot and includes side by side parking in front of twin up and over doors. The rear garden is notable for its privacy and lack of apparent neighbouring windows. A smart length of brick walling extends along one side.
Entrance Hall
A welcoming hallway makes a pleasing first impression as one enters the ground floor and where double doors lead off to one side to the main reception room. Stairs ahead rise up to the first floor landing with further doors leading through to the Dining Room, Kitchen and Cloakroom. Double radiator.
Cloakroom
Refitted with a stylish suite comprising wash basin on cupboard and low level wc. Window to the front elevation. Extractor fan. Vertical railed radiator.
Lounge 6m x 3.45m
A well proportioned room with sash type PVCu double glazed window to the front elevation to match those around the house. A focal point coal effect electric fire sits to one side and French windows lead through to the more recent Conservatory. Two double radiators each with thermostatic valves. Television point etc. Two wall lights and two ceiling lights along with dimmer switch.
Conservatory 4.04m x 3.02m
A lovely addition to the ground floor featuring exposed brick work and Victorian inspired design PVCu framing featuring double glazing complete with bevelled effect decoration. A further set of French windows lead out to the garden. Single radiator with thermostatic valve. Electric panel heater.
Dining Room 3.48m x 2.9m
A third 'reception' space originally designed as a Dining Room but now the Conservatory fills that role leaving this space open to other use. Double radiator with thermostatic valve. Sash type window to the front elevation.
Kitchen 3.63m x 3.6m
excluding door recess. Refitted with a smart range of units featuring polished granite worktop incorporating an undercounter bowl and a half sink with mixer tap and non-softened drinking water tap. Below counter units provide a good mix of cupboard and drawer storage including two graduated drawer stacks in two widths. Further points of note include a 'magic corner' and pull-out racking to complement the fitted wall cupboards. Appliances include dishwasher, Neff eye level double oven, Viceroy Induction hob with chimney hood, fridge and freezer. Tiled floor. Three pane window to the rear garden. Recessed ceiling spots. Single radiator with thermostatic valve. An archway leads through to...
Utility Room 2.72m x 1.9m
Fitted to match the kitchen and with granite effect worktop above integrated washing machine and incorporating a stainless steel sink unit with mixer tap. Bank of wall cupboards include a Vaillant Eco Fit Pure gas fired boiler supplying domestic hot water and radiators. - a replacement to the original. Built-in understairs cupboard. Recessed ceiling spots. Single radiator with thermostatic valve. A half glazed door leads to the outside.
First Floor Landing
A roomy versatile space which is capable of taking furniture and being used rather as solely being as a means of linking rooms. A second flight of stairs rises to the top floor. A sash type window provides natural light from the front, southerly elevation. Single radiator with thermostatic valve.
Bedroom 1 3.53m x 3.5m
Featuring a sash window to the front elevation benefitting in the same way as the landing. Twin built-in wardrobes provide ready-to-go storage. Television point etc. Single radiator with thermostatic valve. Dimmer switch.
En Suite Shower Room
Fitted with a suite comprising pedestal wash basin, low level wc and tiled shower enclosure. Single radiator with thermostatic valve. Built-in airing cupboard with pressurised hot water tank and immersion heater. Window to the rear elevation. Recessed spots.
Bedroom 2 2.92m x 2.84m
With window to the rear elevation. Double built-in wardrobe cupboard. Single radiator with thermostatic valve. Dimmer switch.
Bedroom 3 2.84m x 2.41m ex door recess
With sash type window to the front elevation. Built-in double wardrobe cupboard. Dimmer switch. Single radiator with thermostatic valve.
Bathroom
Fitted with a suite comprising pedestal wash basin, low level wc and panelled bath with shower over and side screen. Vertical railed radiator. Light/shaver unit. Window to the rear elevation.
Second Floor Landing
With gallery balustrading to match the first floor and with cleverly incorporated walk-in storage cupboards front and rear, into the eaves. Access to loft space.
Guest Bedroom 3.78m x 3.5m
A good sized double bedroom incorporating a dormer window to the front elevation along with a Velux window at the rear. Double radiator with thermostatic valve.
Bedroom 5 3.7m x 2.06m
With dormer window to the front elevation. Double radiator with thermostatic valve.
Shower Room
A great asset to this upper floor making it self-contained in terms of guest space or indeed a teenager. Fitted with low level wc, pedestal wash basin and shower enclosure. Velux window to the rear elevation. Vertical railed radiator with thermostatic valve. Shaver point. Passvent air vent.
Gardens & Grounds
The house is set nicely back from the road behind classic wrought iron railings and double wrought iron gates shared with the immediate neighbour, No.1 Century Road. A turning space exists across the front of the house bounded by nicely planted borders setting off the front elevation. This corner position is created by Tuffs Road alongside down which a length of matching brick walling encloses the plot and garden at the rear in conjunction with close boarded fencing. The rear garden is laid out to provide paved sitting out space along with lawn and well established borders containing a mix of specimen plants and shrubs. The rear is notable for lack of neighbouring windows.
Double Garage 5.8m x 5.08m
Twin up and over doors open to a single 'double' space with power and light connected. Painted floor. To the front of the garage two cars can be parked side by side.
Services
The vendor has confirmed that the property benefits from mains water, electricity, gas and drainage. Fitted outside water softener.
Wayleaves & Easements
The property is sold subject to and with all the benefit of all wayleaves, covenants, easements and rights of way whether or not disclosed in these particulars.
Important Notice
These particulars do not form part of any offer or contract and should not be relied upon as statements or representations of fact. Harrison Edge has no authority to make or give in writing or verbally any representations or warranties in relation to the property. Any areas, measurements or distances are approximate. The text, photographs and plans are for guidance only and are not necessarily comprehensive. No assumptions should be made that the property has all the necessary planning, building regulation or other consents. Harrison Edge have not carried out a survey, nor tested the services, appliances or facilities. Purchasers must satisfy themselves by inspection or otherwise. In the interest of Health & Safety, please ensure that you take due care when inspecting any property.
Postal Address
3 Century Road, Eye, IP23 7LE
Local Authority
Mid Suffolk District Council, Endeavour House, 8 Russell Road, Ipswich IP1 2BX. Telephone: 0300 123 4000
Council Tax
The property has been placed in Tax Band E.
Tenure & Possession
The property is for sale freehold with vacant possession upon completion.
Fixtures & Fittings
All items normally designated as fixtures & fittings are specifically excluded from the sale unless mentioned in these particulars.

