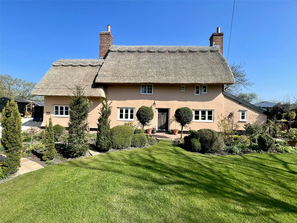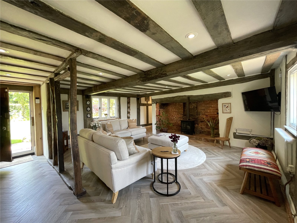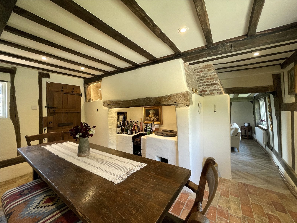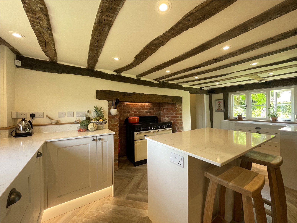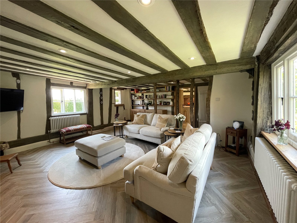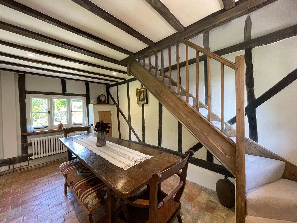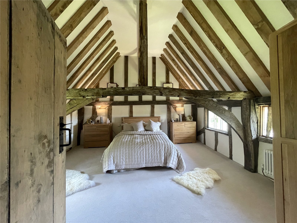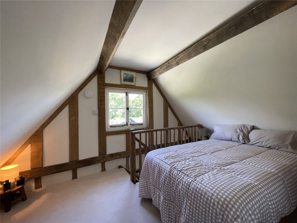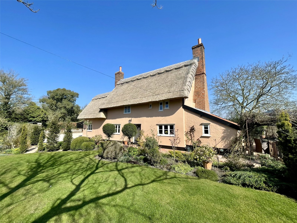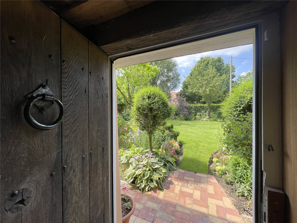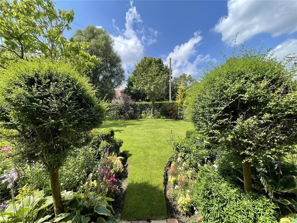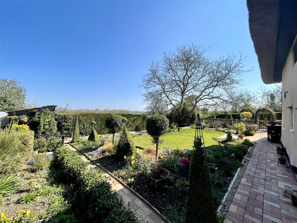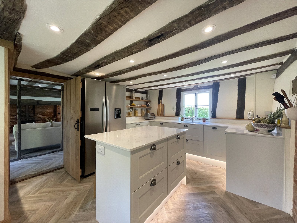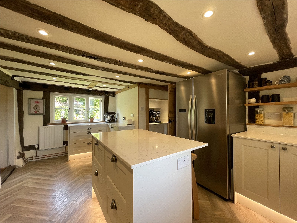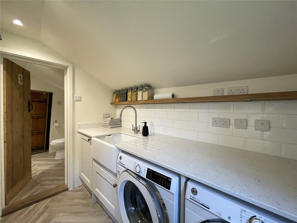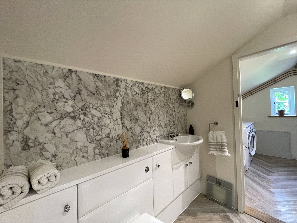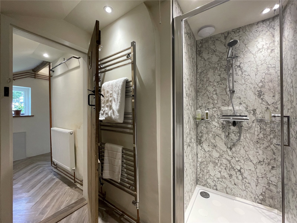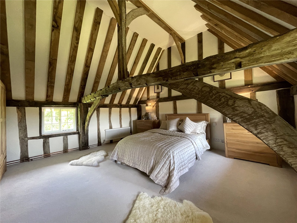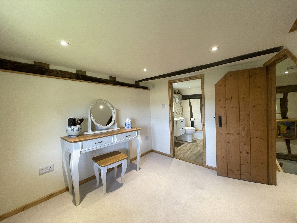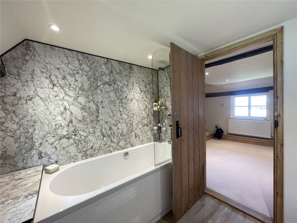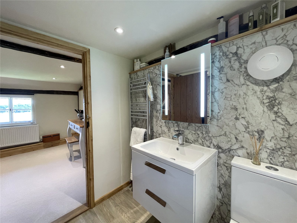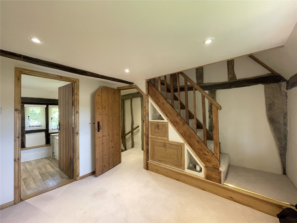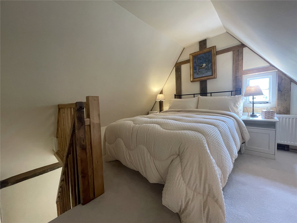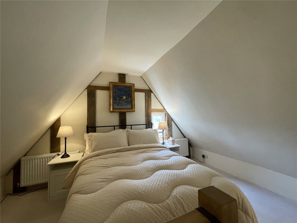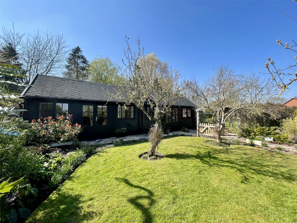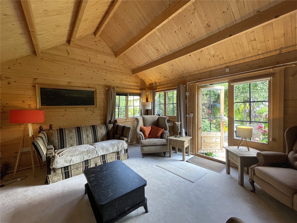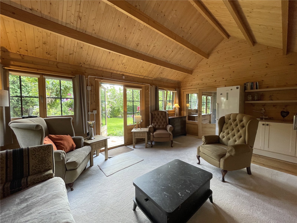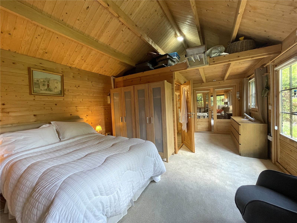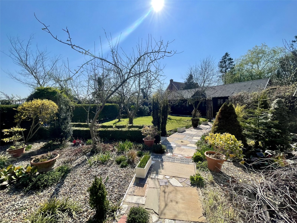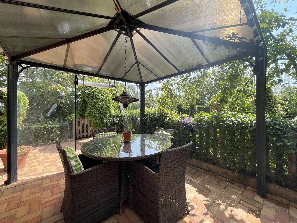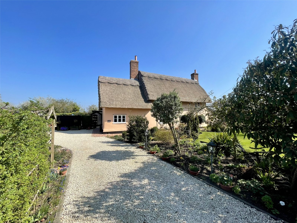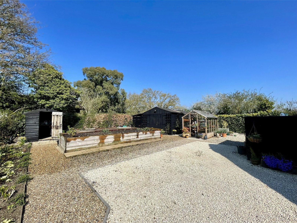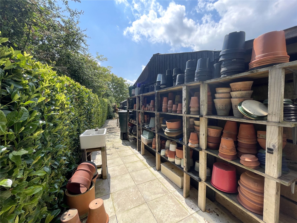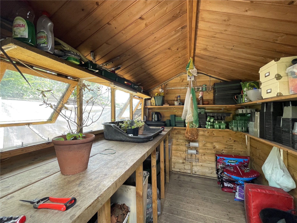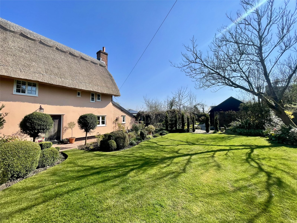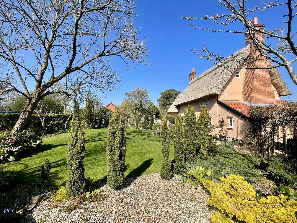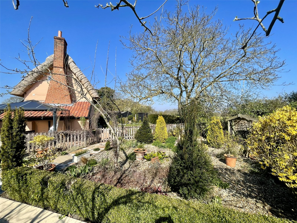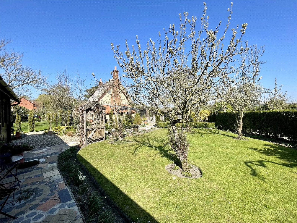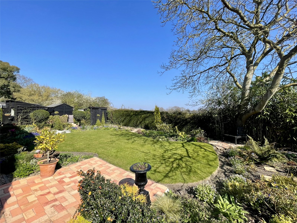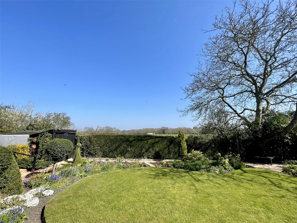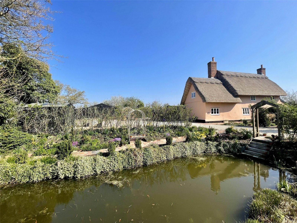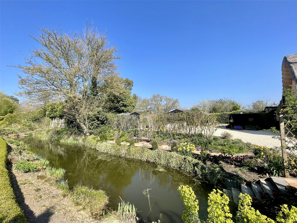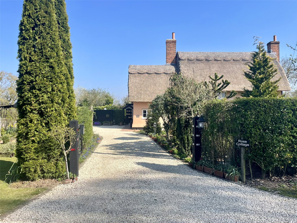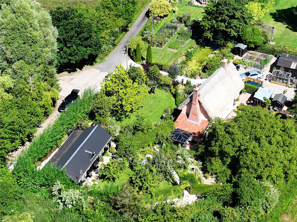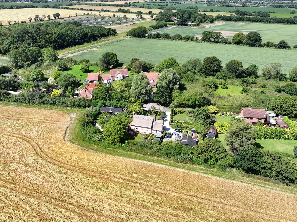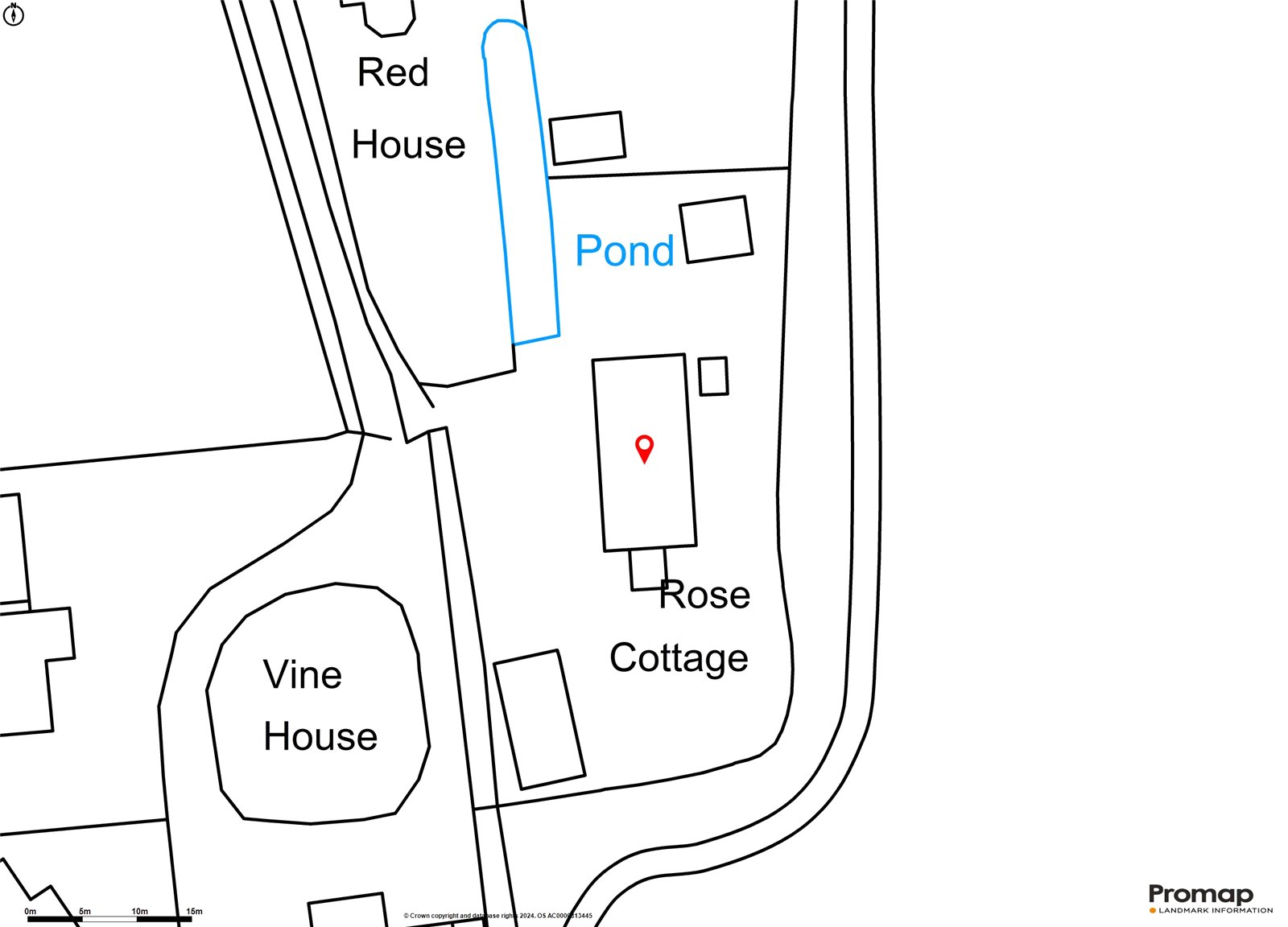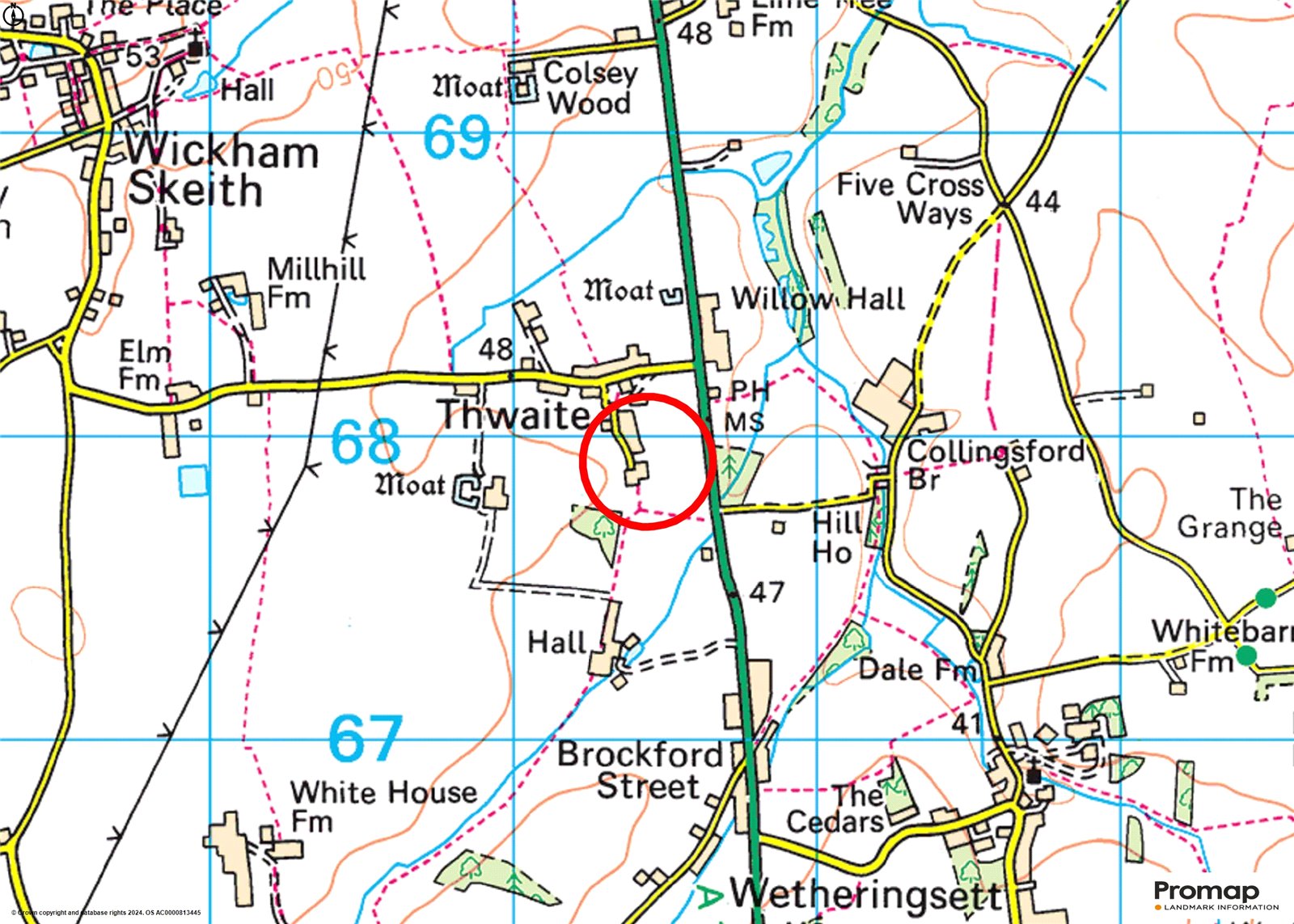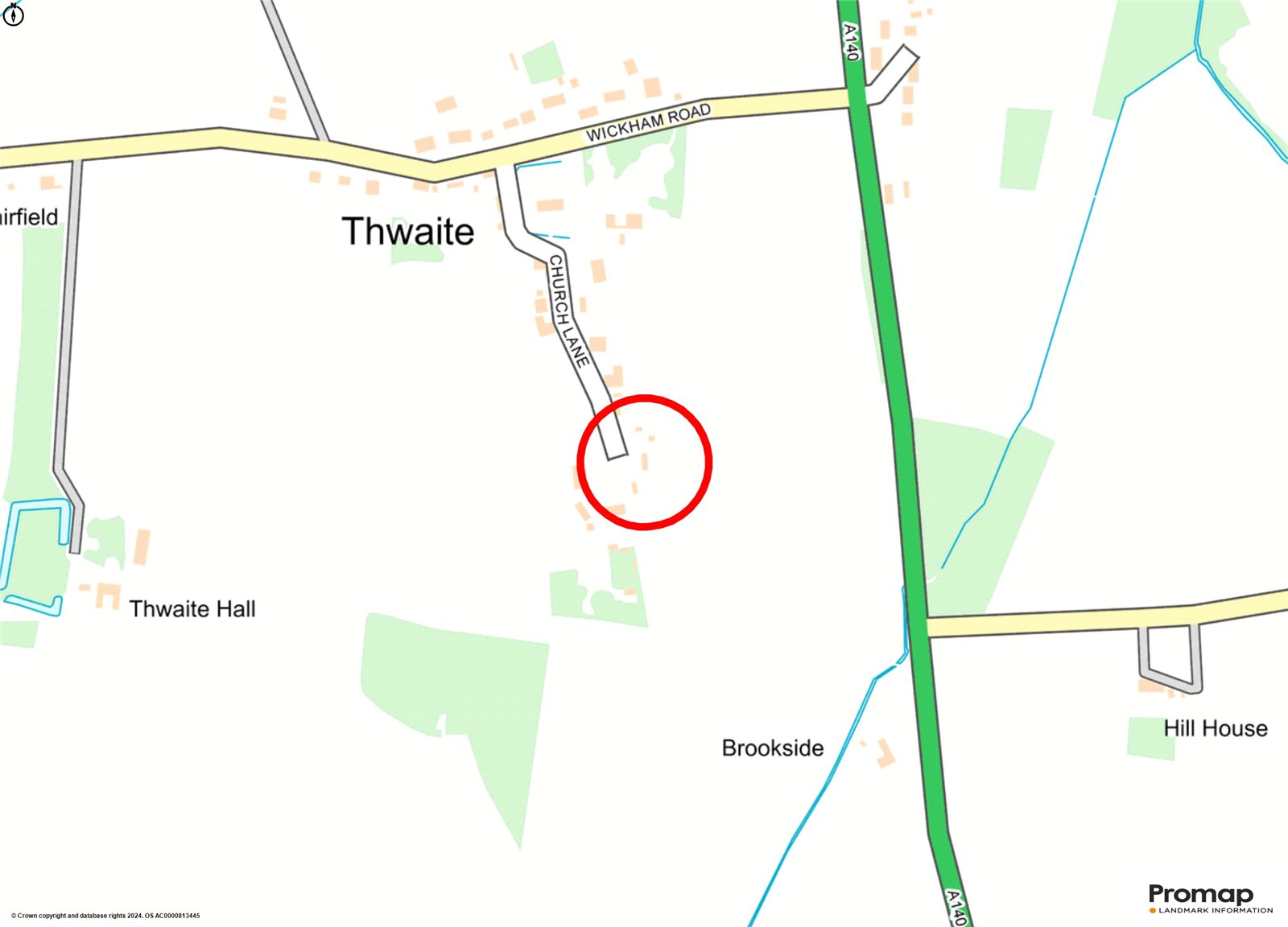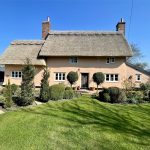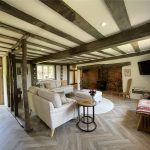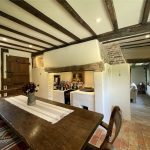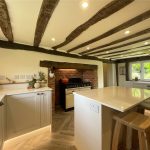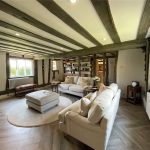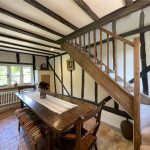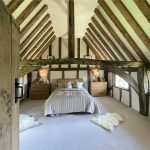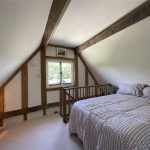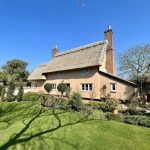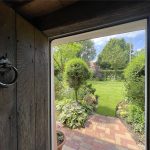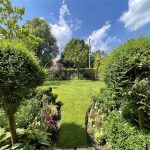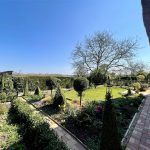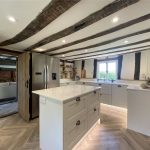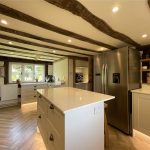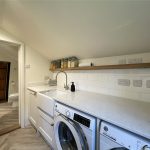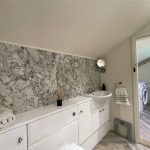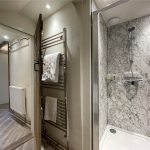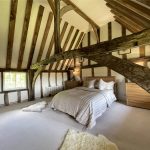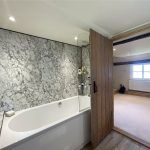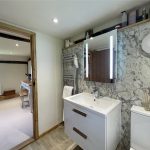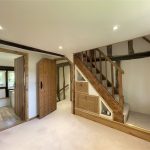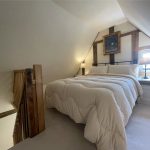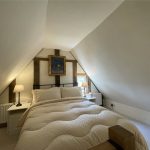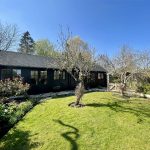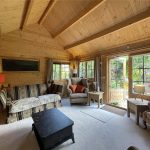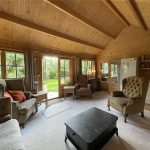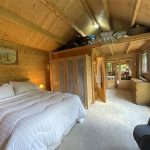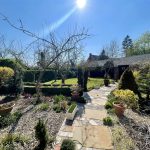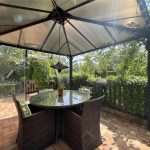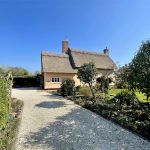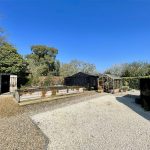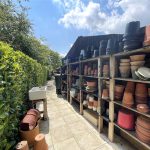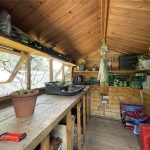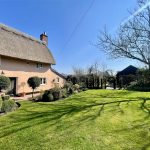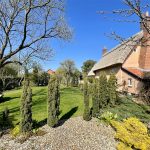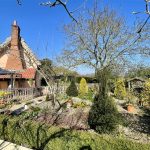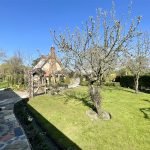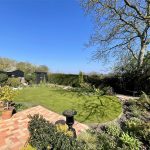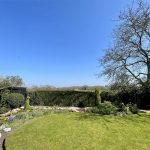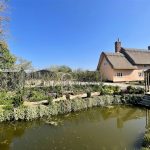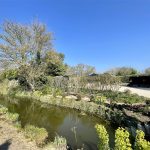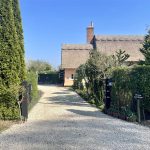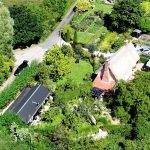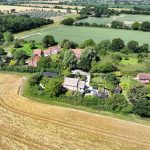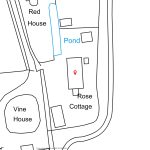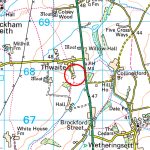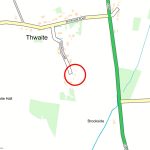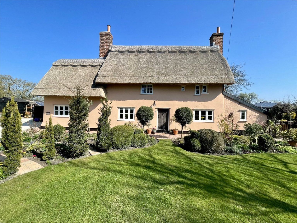
Church Lane, Thwaite, Eye, IP23 7EJ
Contact Us
Eye
5 Castle Street
Eye
Suffolk
IP23 7AN
Tel: 01379 871 563
property@harrisonedge.com
Property Summary
Property Details
Rose Cottage is a Grade II Listed former farmhouse believed to date from the first half of the 16th Century along with similar but 18th Century addition to the left hand side. A later still pantiled and brick addition can be seen to the right. Set back from the lane and approached via a beautifully kept driveway, this quintessential English country cottage sits in similarly beautifully kept gardens extending to approximately 0.36 Acres (0.147Hectares).
In addition to the main accommodation the grounds contain a fabulous self-contained 'Pavillion' kitted out with shower room, kitchenette, bedroom and living space. Suitable for guest accommodation or even AirBnB the space proved invaluable when in April 2021 the building suffered fire damage and the owners were forced to decamp to the garden living quarters. After extensive renovation Rose Cottage is now as close to a 'Brand New' home as one is going to get with a Grade II Listed property. The cottage has been rebuilt from roof plate level and upstairs one can enjoy the oak timbered roof and the saved Crown post. The Listing Record suggests this property was much admired and still retains many period and original features including inglenook fireplaces, interesting boarded doors, exposed timbers etc. Both the interior and exterior have been sensitively attended to including new traditional styled double or secondary glazed windows, replastered in lime on traditional lathes, internal wiring (to include USB & C sockets and dimmable LED downlighters throughout), plumbing, heating, kitchen and bathroom fittings etc along with all the appropriate finishing touches such as luxury vinyl tiled and carpeted floors. The rethatched roof now features modern day protection to include two layers of FirePro Plus PU28 membranes offering 3 hours protection along with a further waterproof membrane. These measures negate the need for sensors. The stylish kitchen is set off by quartz worktop and bathroom and shower fittings are all in a fresh white and chrome style. Collectively, the internal space extends to a tad under 2300 Sq Ft. Outside, the immaculate gardens are a gardeners dream with various areas of lawn all set off by wonderful borders and linked by equally immaculate pathways. The garage has been sacrificed to the gardener and is a base camp to the Kitchen Garden formed from well used raised beds. Do come and view.
Dining Hall 4.45m x 2.51m Min
A fascinating room with inglenook fireplace complete with period fire grate and adjacent 'copper' with original copper in situ and lighting. The former domed brick oven is also intact and sits adjacent. A ledged boarded door leads outside and a three section cottage style casement window provides an outlook to the front along with a smaller window to the rear by stairs which rise to one of the bedroom options. Cast style radiator with thermostatic radiator valve. A brick floor extends throughout complemented by exposed timbers and a ceiling height of approximately 6'10. One walks through to the Sitting Room alongside the chimneybreast
Sitting Room 5.1m x 5.05m
A lovely timbered room showing wall and ceiling timbers and a headroom of approximately 6'4. A particularly wide inglenook fireplace (8'7 or 2.62m wide) with brick hearth accommodates a flat topped woodburning stove newly installed and shown off by display lighting. Classic cottage style windows provide views to gardens at both front and rear. Two cast style radiators each with thermostatic radiator valves plus vertical radiator. Television and telephone points etc. Exposed studwork suggests a cross passage entry the front elevation retaining an oak ledged outer door Newell stairs rise to the first floor.
Kitchen 5.08m x 3.38m
Stylish, fresh and well appointed with units providing cupboard and drawer storage options including pan drawers, waste/recycling, swing-out shelving and pull-out racking. A matching island unit incorporates a breakfast bar along with additional storage. These are all topped off with quartz worktop which has a discreet 'undercounter' ceramic sink and finished with oak upstands. Appliances include an Aga electric range type cooker set within a further inglenook fireplace complete with Elica extractor hood set within. Space for American fridge freezer. Windows to both front and rear elevations. Plinth lighting. Sockets including USB & C.. Double radiator with thermostatic radiator valve. An early ledged door leads through to...
Utility Room 2.67m x 1.52m Min 2.3m7max
Fitted out to match the kitchen complete with further quartz worktop above twin appliance space and integrated Belfast sink along with a water softener. Window to the front elevation. A door leads through to...
Shower Room
Well appointed with suite comprising low level wc, vanity wash basin both set within bespoke cabinet work incorporating storage. Stylish shower enclosure created with "Showerwall" (https://showerwall.co.uk). Gadgetry includes USB chargeable shaving mirror. Stainless steel vertical railed radiator. An oak ledged door leads outside making this ideal for the Gardener in the family.
First Floor Landing
Stairs having risen from the main reception room lead to timbered landing and stairwell with small window providing natural light from the front elevation. Doors at either side lead off...
Bedroom 1 4.93m x 4.9m
A stunning cathedral like room of full height (12'6) and showing a full complement of oak rafters in addition to the original Crown post and braces. Windows at both front and rear elevations provide a view of the gardens. An original mullion window is glazed and provides additional natural light and acknowledges the buildings heritage. Cast style radiators with thermostatic radiator valves. This and each of the bedrooms spaces include wireless light switches - genius!
Dressing Room 3.2m x 2.9m
With stairs to the 2nd floor bedroom at one side complete with integrated storage below. Window to the rear elevation. Double radiator with thermostatic radiator valve. A door leads to...
Bathroom
Stylish, fresh and new along with the rest of the property and fitted with Showerwall and a suite comprising panelled bath with shower over, vanity wash basin with drawers under and LED lit mirror above. Low level wc. Stainless steel vertical railed radiator.
2nd Floor Bedroom 3 3.23m x 1.98m purlin to purlin width
Set within the roof line of the property and with gable window providing natural light. Combined with the Dressing Room below and bathroom this space makes a cosy Master Bedroom Suite of great character. Two double radiators each with thermostatic radiator valves. Exposed timbers. 3-pin lamp circuit sockets complete with wireless switch.
1st Floor Bedroom 2 3.5m x 2.44m purlin to purlin and chimney
Approached via the Dining Hall stairs and again a character space set within the roofline of this part of the property believed to be an early 18th Century addition. Alongside the chimney and set back is built-in storage. Vertical railed radiator with thermostatic valve. Exposed timbers. 3-pin lamp circuit sockets with wireless switch. A gable window provides an outlook north across the Kitchen Garden area.
The Pavilion 5.7m x 3.94m twice
A well considered and executed garden building providing self-contained living space ideal for guests. Formed from two conjoined timber cabins, this impressive garden building includes a main living space with kitchenette along with bedroom and en suite shower room. Double glazed and electric heated along with a sizeable STORE ROOM across the rear.
Gardens & Grounds
Rose Cottage sits within a plot of approximately 0.36 Acres (0.147 Hectares) (Source: Goview/Promap). Set within hedged and 'fedged' boundaries this historic home has farmland behind and to the side. A good length of drive, complete with driveway lighting scheme, leads off the lane through a five bar gated access culminating in a parking area tucked to one side. This left hand side focuses on Kitchen Garden production with a series of raised beds currently well stocked and moving towards harvest. A Garden Tool Shed sits to one side in addition to a former timber GARAGE (19' x 11'9) (5.79m x 3.59m)now given over to storage and workshop use but with double outer doors and side door. A WOOD STORE extends alongside with a large quantity of prepared timber in situ and with light and power to hand. The keen gardeners who view this property will be impressed to see a shelving system for storage of pots along with a Belfast sink serving as a Pot Washing Station. A further garden building serves as a POTTING SHED. A series of Cold Frames and Cloche will remain along with Water Butts plus a good GREENHOUSE. Three further sheds include the original privy plus a secondary woodshed. Sheds and buildings all have power and light. A screened 2500Lt bunded oil storage tank sits discreetly to one side. Well screened by hedging, towards the far right hand corner is an equally well laid out COMPOST/UTILITY AREA with a series of compost bins.
Also, to the left of the drive is a finger of water part of which is believed to go with Rose Cottage and along which a planted area and pathway has become established.
The remainder of the garden sits to the front, rear and right hand side of the property each immaculately maintained and linked by similarly maintained pathways including a jasmine/wisteria clad archway. Lawns, hedges, deep well stocked borders, specimen shrubs and trees including an orchard combine to create a picture postcard cottage garden.
Finally, at the rear of the cottage behind the left hand side sits a Garden Office (10'1 x 6'2) (3.07m x 1.88m) with power and light connected. Close by, sit carefully created relaxation areas ideal for sitting out along with a pergola at the right hand side for al fresco entertaining and dining. In all, the owners have totted up seven created seating areas each taking advantage of a particular aspect of the garden views.
Services
The vendor has confirmed that the property benefits from mains water and electricity. Private septic tank drainage with soakaway.
Agents Note 1
Aerial photographs courtesy of Kelly Thatching www.kellythatching.co.uk
Agents Note 2
Certain furniture may be available to purchase subject to separate negotiation.
Wayleaves & Easements
The property is sold subject to and with all the benefit of all wayleaves, covenants, easements and rights of way whether or not disclosed in these particulars.
Important Notice
These particulars do not form part of any offer or contract and should not be relied upon as statements or representations of fact. Harrison Edge has no authority to make or give in writing or verbally any representations or warranties in relation to the property. Any areas, measurements or distances are approximate. The text, photographs and plans are for guidance only and are not necessarily comprehensive. No assumptions should be made that the property has all the necessary planning, building regulation or other consents. Harrison Edge have not carried out a survey, nor tested the services, appliances or facilities. Purchasers must satisfy themselves by inspection or otherwise. In the interest of Health & Safety, please ensure that you take due care when inspecting any property.
Postal Address
Rose Cottage, Church Lane, Thwaite, IP23 7EJ
Local Authority
Mid Suffolk District Council, Endeavour House, 8 Russell Road, Ipswich IP1 2BX. Telephone: 0300 123 4000
Council Tax
The property has been placed in Tax Band D.
Tenure & Possession
The property is for sale freehold with vacant possession upon completion.
Fixtures & Fittings
All items normally designated as fixtures & fittings are specifically excluded from the sale unless mentioned in these particulars.
Viewing
By prior telephone appointment with the vendors agent Harrison Edge T: +44 (0)1379 871 563

