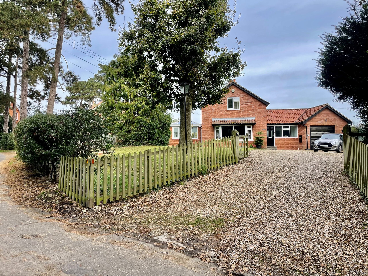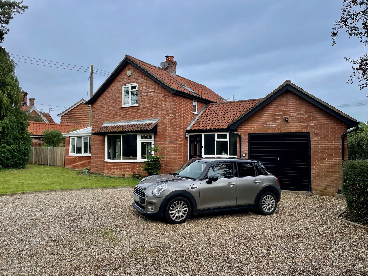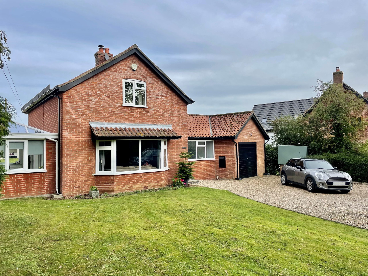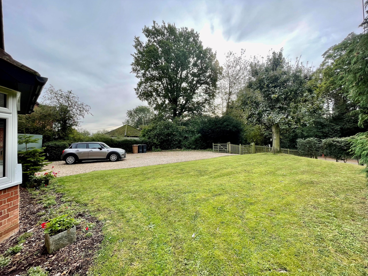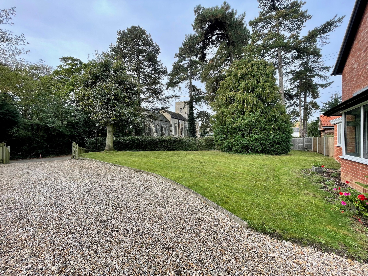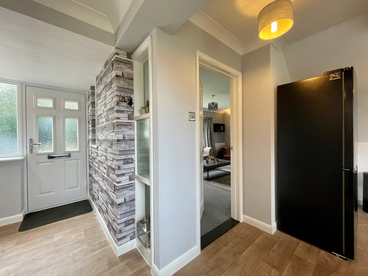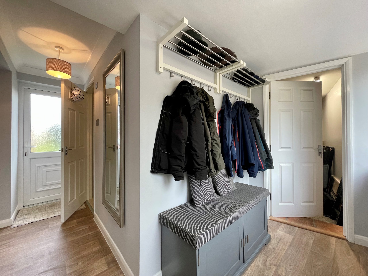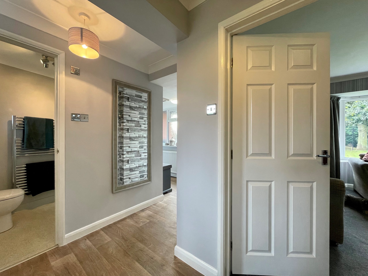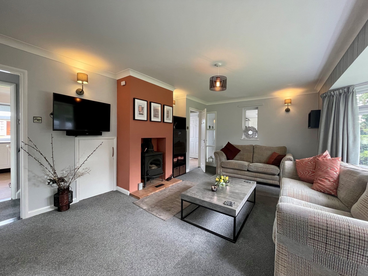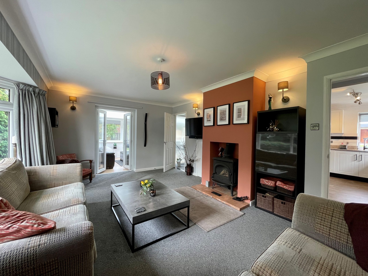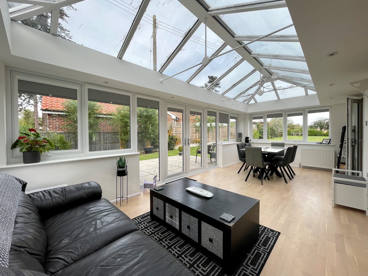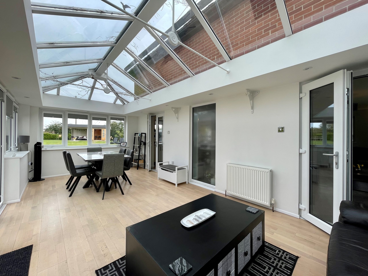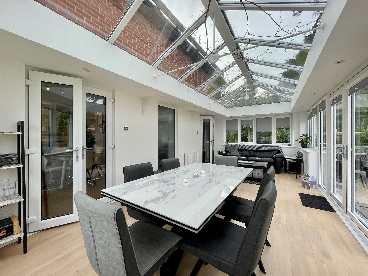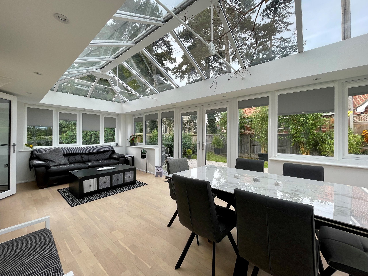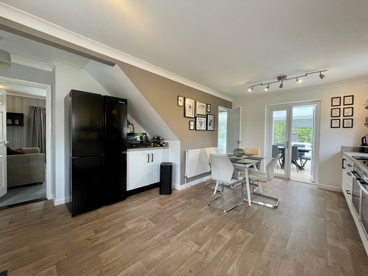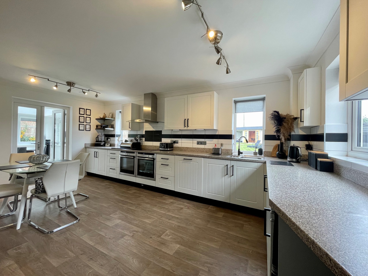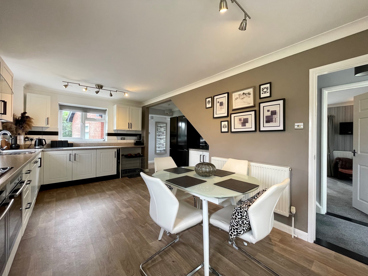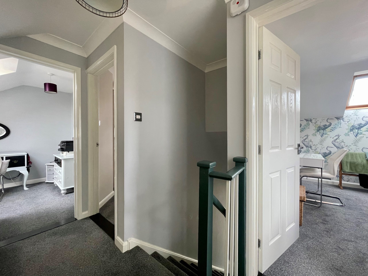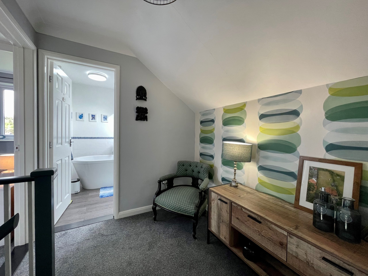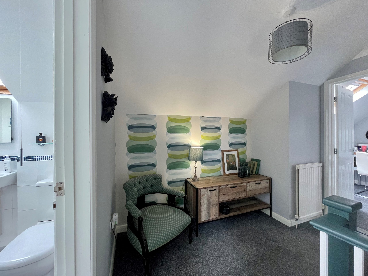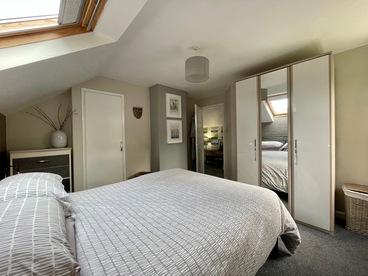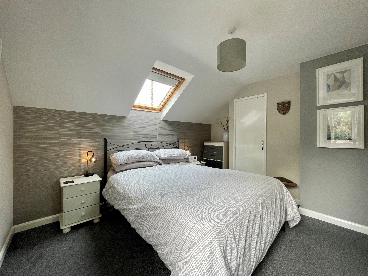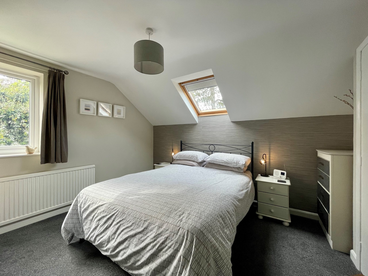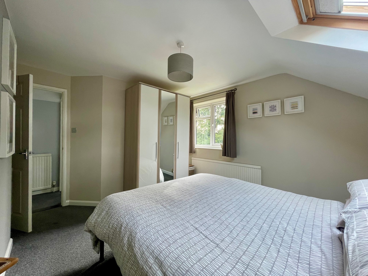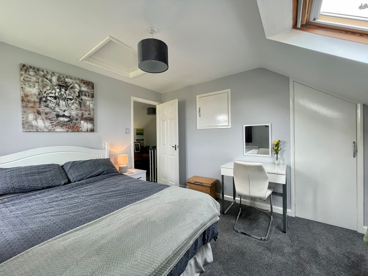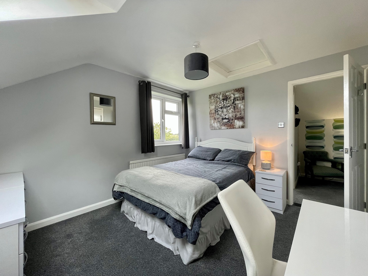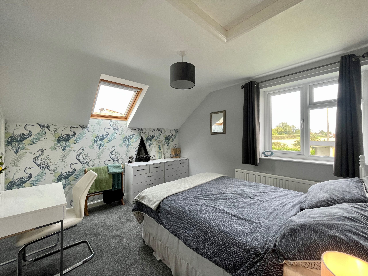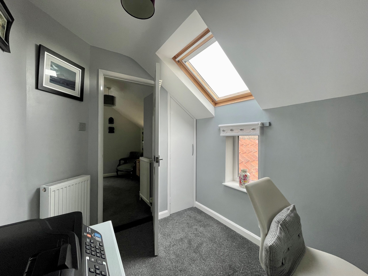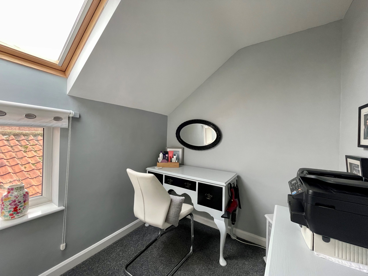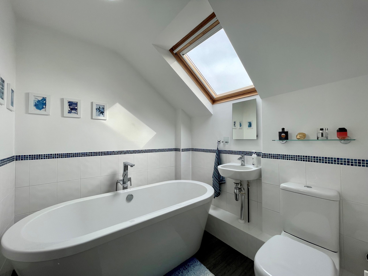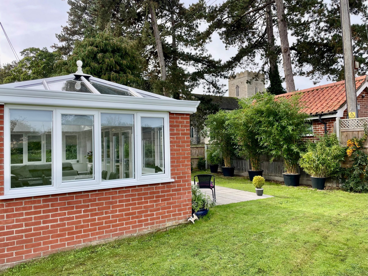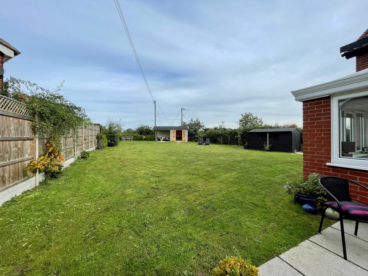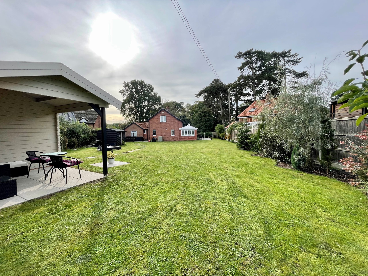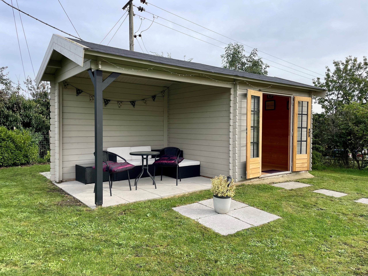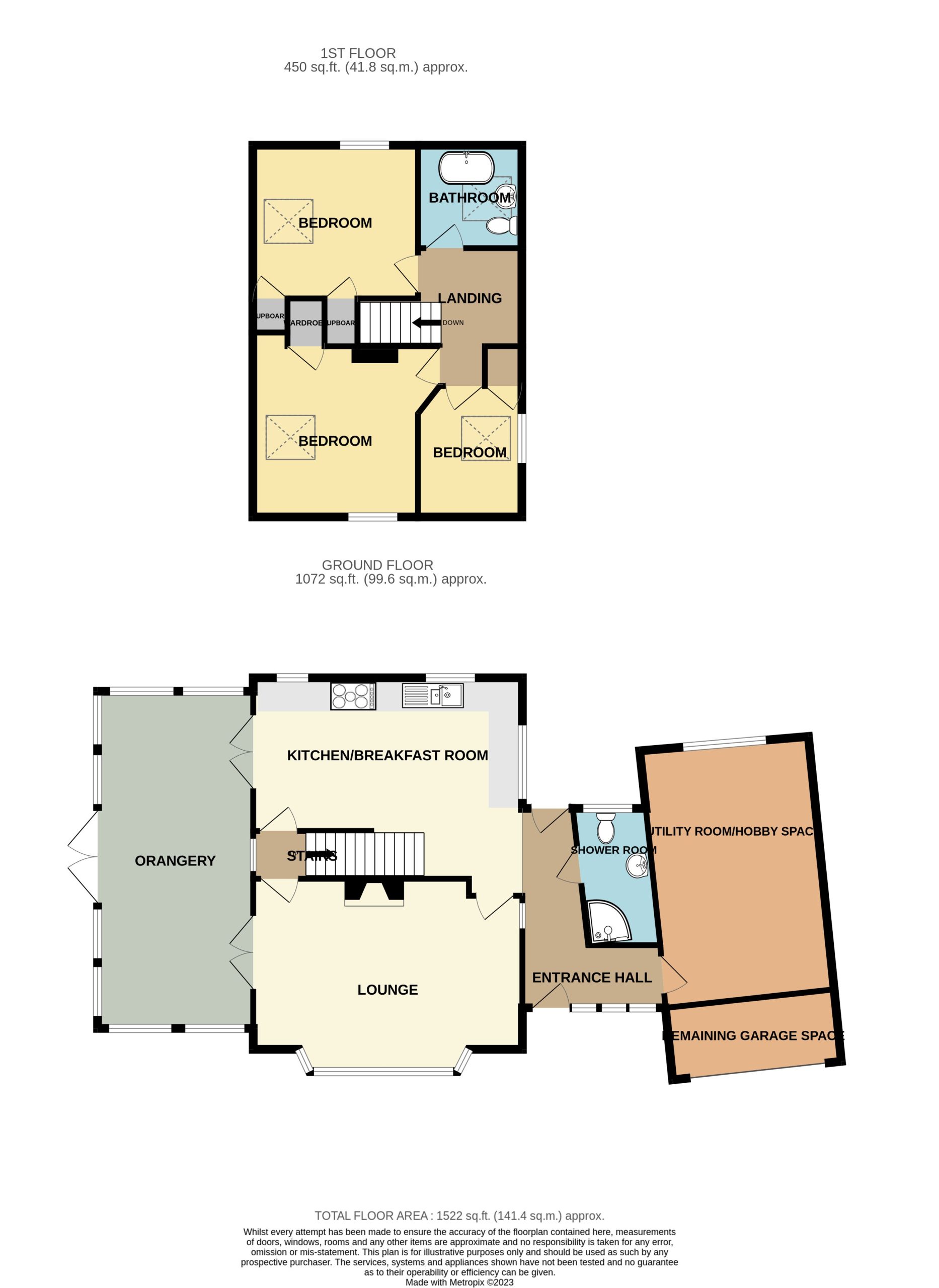Property Features
Church Lane, Yaxley, Suffolk, IP23 8BU
Contact Agent
Eye5 Castle Street
Eye
Suffolk
IP23 7AN
Tel: 01379 871 563
property@harrisonedge.com
About the Property
Set within a little over ONE THIRD OF AN ACRE, this individual village house sits slightly elevated and nicely back from a quiet no through lane and enjoys a lovely outlook towards the fine churchyard and Parish church. The fabulous interior includes 3 bedrooms plus Orangery along with bath and shower rooms.
- 3 Bedrooms
- Bathroom & Shower Room
- Well appointed Kitchen
- Orangery
- Hobbies Room
- Approx. 0.35 Acres (0.14 Hectares)
Property Details
Location
Yaxley is conveniently located to the west of Eye, south of Diss and ideal for those requiring access to the wider area particularly now a roundabout forms the join between the village, the A140 and the road into Eye. The area is ideal for those wishing to utilise the A143 and A140 roads leading east/west and north/south respectively. The village has a varied and active community with traditional village activities throughout the year. It supports a pub, village hall, allotment site and Parish Church. Neighbouring Mellis has an extremely popular Primary School, an historic grassland Common and there is a significant network of quiet country lanes, tracks and footpaths. Nearby Eye provides main shopping facilities, a Health Centre, and highly regarded 11-18 High School (Suffolks first Academy and a Sports College). Along with other services and businesses, the town is essentially self-sufficient. At Diss, the inter-city mainline station provides commuter services to London Liverpool Street (approximately 90 minutes away) and extensive parking.
Description
Bethany Cottage is an individual property within a tremendous plot extending to a little over one third of an acre (Source:Goview/Promap). Set back from the quiet no through lane which is Church Lane, the house sits up in a commanding position as one approaches across the wide apron of gravel to the front, leading up from the gate. The frontage provides space for a number of vehicles as is or, appears to offer potential for new owners to erect a double garage or cart lodge type arrangement, subject to planning permission. The existing garage has been adapted to provide storage, accessible from the outside with behind, and integrated with the main accommodation, a versatile hobbies room. The interior is presented for sale in first class order, visually very strong, neat and tidy. To the ground floor, large and numerous window openings provide good natural light not least within the splendid Orangery set along the western elevation. This clever addition enables a circular flow around the ground floor combining the lounge, roomy kitchen breakfast room and orangery. In addition to the first floor bathroom, a ground floor shower room is a worthwhile feature and would serve any guest space downstairs which might be adapted in the future from the existing hobbies room, creating a ground floor suite. Upstairs, three bedrooms are served by a stylish bathroom with stand alone bath tub and a number of cupboards are integrated into the first floor design. As one would expect, windows feature PVCu double glazed units and oil fired radiator heating is installed, fired by a Grant boiler situated outside.
Entrance Hall
A light bright entrance with three panel glazing to the front adjacent to the front entrance door which itself has glazing to complement that which features in the back door ahead along with that between the lounge and hallway. Being L' shaped in design, and ideal space allows for coats and boots to one side along with a door leading into the Hobbies Room. The sense of 'open plan' design draws one through to the Lounge and Kitchen areas. Double radiator with individual thermostatic radiator valve (TRV0. As with much of the interior, note the replaced switch and socket plates.
Lounge
18'1 x 11'6
An appealing space with wide glazed bay window to the front elevation providing a lovely outlook across the frontage including towards the Church. A chimneybreast has vented pamment hearth and fireplace complete with wood burning stove. Four wall light points. Two double radiators each with thermostatic radiator valves. TV point etc. Understairs cupboard. A door leads to the stairwell along with glazed french windows leading through to....
The Orangery
22'8 x 10'6
A superb space and such a change to the usual conservatory. Designed with the internal feature of an interior ceiling and glass lantern effect, the ceiling incorporating inset downlighters, decorative cast style brackets and extensive glazing - fitted with integrated blinds. French windows lead out to the terrace at the side. With two radiators, each with thermostatic radiator valves, one would expect to use this excellent space all year round. Matching french windows lead back to the Kitchen and a full height glazed panel sits between here and the stairwell providing visual benefit and natural light inside.
Kitchen Breakfast Room
18'1 x 14'8 Max 10'3 Min
An eye catching kitchen space with lots of natural light and with units fitted along two walls, the long side particularly, accentuating the space and drawing the eye in. Granite effect worktop extends across a mix of cupboard and drawer storage options along with twin side x side Neff ovens and inset 5 ring hob beneath a matching chimney hood. Wall cupboards include underlighting. A stainless steel single drainer sink unit has drainer bowl and mixer tap along with an non softened drinking water tap due to the fitted water softener. An integrated Hotpoint dishwasher will remain. American fridge freezer space. Double radiator with thermostatic radiator valve. USB charging point socket. Two windows provide an outlook up the garden with a third window looking to the side. A door at one side matches that from the Lounge providing access to the stairs creating a circular movement around the ground floor in addition to that via the Orangery.
Cloaks/Shower Room
Fitted with a suite comprising low level wc, hand wash basin and quadrant shower enclosure to one side. Vertical stainless steel type railed radiator off central heating but with secondary electric element. A window to the rear provides natural light and opens.
Hobbies Room
13'10 x 11'4
Formerly the garage created by partitioning and insulating inside the up and over outer door leaving storage space from the outside. This versatile space, approached via two pamment topped steps, currently serves a number of functions and includes plumbing for washing machine, additional appliance space and fitted wall cupboards. A PVCu double glazed window provides an outlook to the garden. A loft space is created above.
First Floor Landing
Approached via stairs rising between the Lounge and Kitchen Breakfast Room and a lobby featuring a full height glazed panel providing natural light via the Orangery. The landing has been designed to be a feature of the first floor and has doors leading off to each of the four spaces. Double radiator with thermostatic radiator valve.
Bedroom 1
11'6 x 11'1
With PVCu double glazed window to the front elevation with lovely outlook to the lane and Church along with a skylight above. Built-in wardrobe cupboard. Single radiator with thermostatic radiator valve.
Bedroom 2
11'1 x 10'4
A light and bright room with skylight plus window providing an outlook up the garden. Built-in wardrobe cupboard and smaller upper cupboard for useful storage above stairs. Single radiator with thermostatic radiator valve. Access to loft space.
Bedroom 3
8'3 x 6'7
Currently used as a Dressing Room and and with built-in wardrobe cupboard. Double radiator with thermostatic radiator valve.
Bathroom
Well appointed with suite comprising stand alone bath tub bath with adjacent 'stand pipe' mixer and shower attachment. Matching wash basin and low level wc along with stainless steel type vertical railed radiator. Tiling. Laminate flooring and skylight.
Outside
Bethany Cottage occupies a tremendous plot extending to 0.35 Acres (0.14 Hectares) (Source: Goview/Promap). A gated access leads up off the lane within well defined boundaries which if not 'hard fenced' has netting to retain the current owners dog. The initial approach features a wide apron of gravel allowing extensive parking and turning. Whilst the original garage has been converted, the up and over door opens to a storage space of just over 4'6 deep which is useful nonetheless. An area of grass sits to the front left of the house complemented by a number of trees and those beyond the plot being a pleasing visual backdrop along with the Church. The rear garden is principally all grass save for a well placed paved terrace alongside the Orangery for sheltered al fresco dining and entertaining. At the top of the garden sits an 'almost new' Summer House (9'8 x 8' ) complete with open covered end (9' 8 x 8') and sealed unit glass within the outer doors. A Garden Shed with double doors, window and boarded floor (13'8 x 7'5) will remain. Outside tap. Outside lights. Oil storage tank Grant 'outside' oil fired boiler set within a purpose built outer casing, supplying domestic hot water and radiators.
Services
The vendor has confirmed that the property benefits from mains water, electricity and drainage.
Wayleaves & Easements
The property is sold subject to and with all the benefit of all wayleaves, covenants, easements and rights of way whether or not disclosed in these particulars.
Important Notice
These particulars do not form part of any offer or contract and should not be relied upon as statements or representations of fact. Harrison Edge has no authority to make or give in writing or verbally any representations or warranties in relation to the property. Any areas, measurements or distances are approximate. The text, photographs and plans are for guidance only and are not necessarily comprehensive. No assumptions should be made that the property has all the necessary planning, building regulation or other consents. Harrison Edge have not carried out a survey, nor tested the services, appliances or facilities. Purchasers must satisfy themselves by inspection or otherwise. In the interest of Health & Safety, please ensure that you take due care when inspecting any property.
Postal Address
Bethany Cottage, Church Lane, Yaxley, Eye, IP23 8BU
Local Authority
Mid Suffolk District Council, Endeavour House, 8 Russell Road, Ipswich IP1 2BX. Telephone: 0300 123 4000
Council Tax
The property has been placed in Tax Band D.
Tenure & Possession
The property is for sale freehold with vacant possession upon completion.
Fixtures & Fittings
All items normally designated as tenants fixtures & fittings are specifically excluded from the sale unless mentioned in these particulars.
Viewing
Strictly by prior telephone appointment with the vendors' agent Harrison Edge T: +44 (0)1379 871 563
Directions
Yaxley is easily reached from the A140 north or south by turning at the new roundabout at Eye Airfield and the road leading to and from Eye itself. At the following T junction turn left, over the bridge turning left at the Church into Church Lane. Bethany Cottage is the third property on the left.






