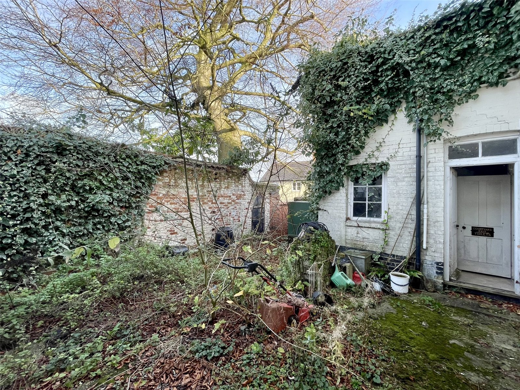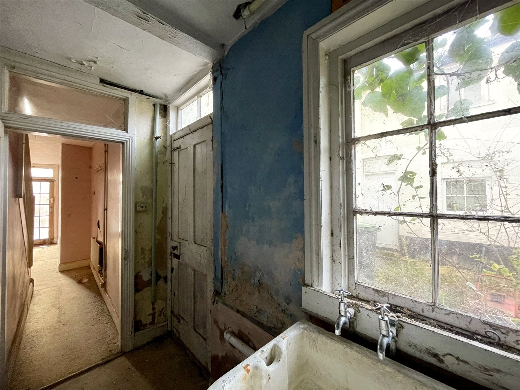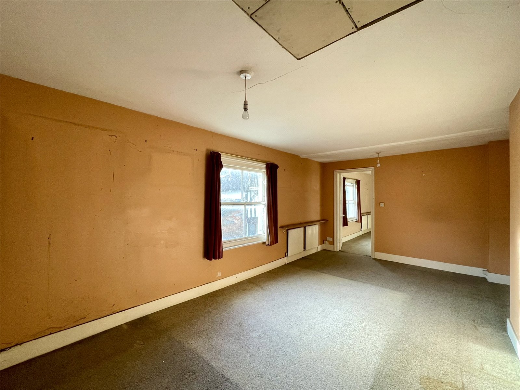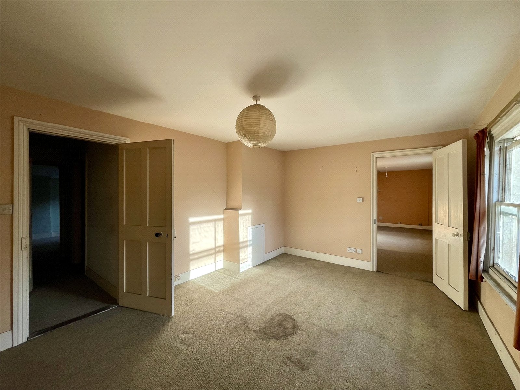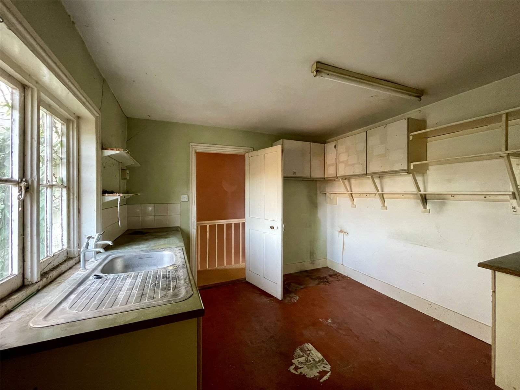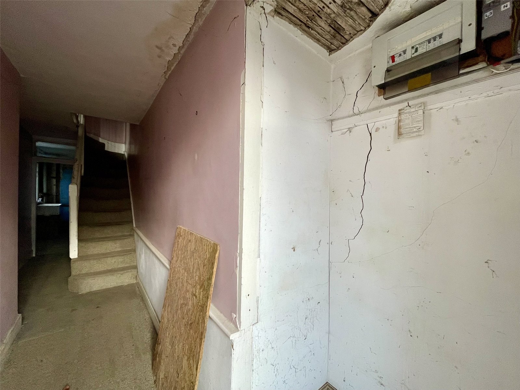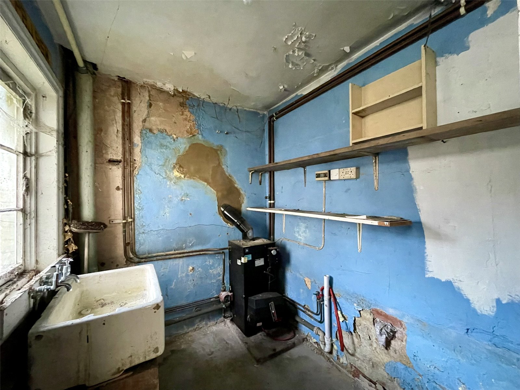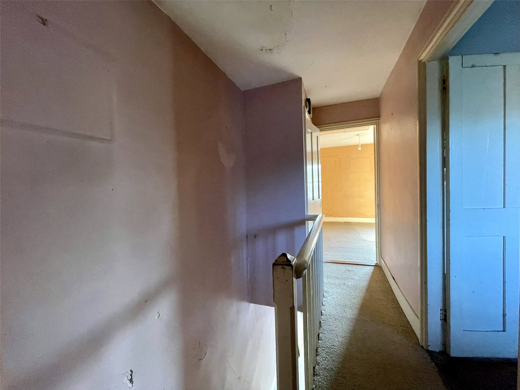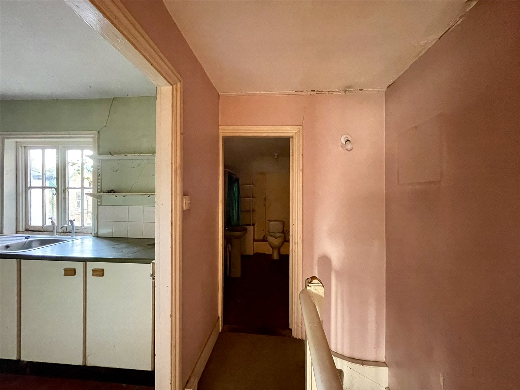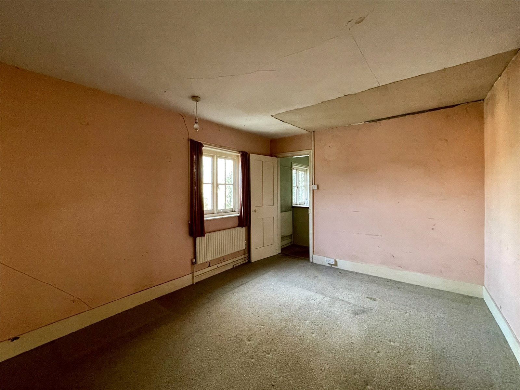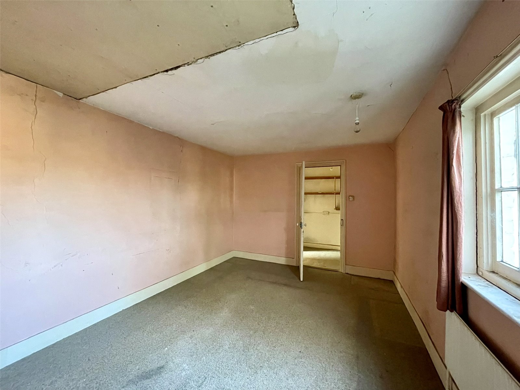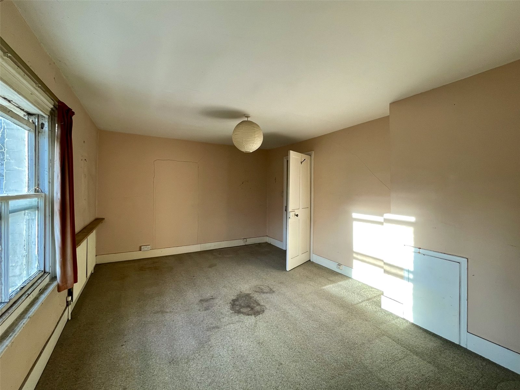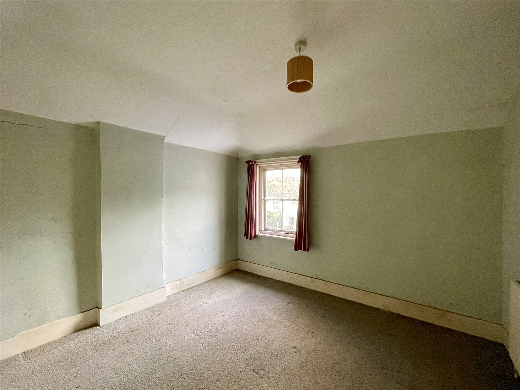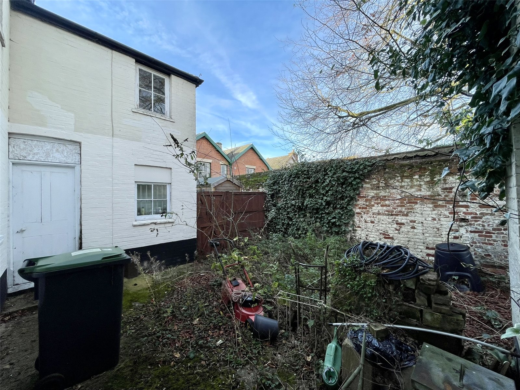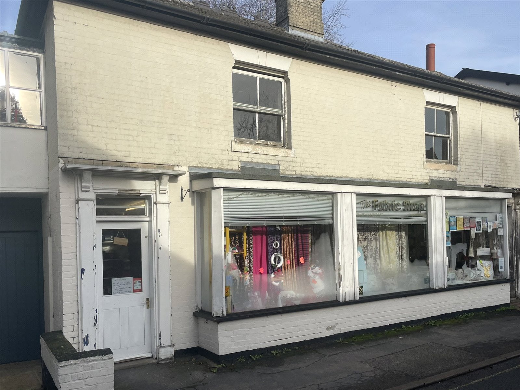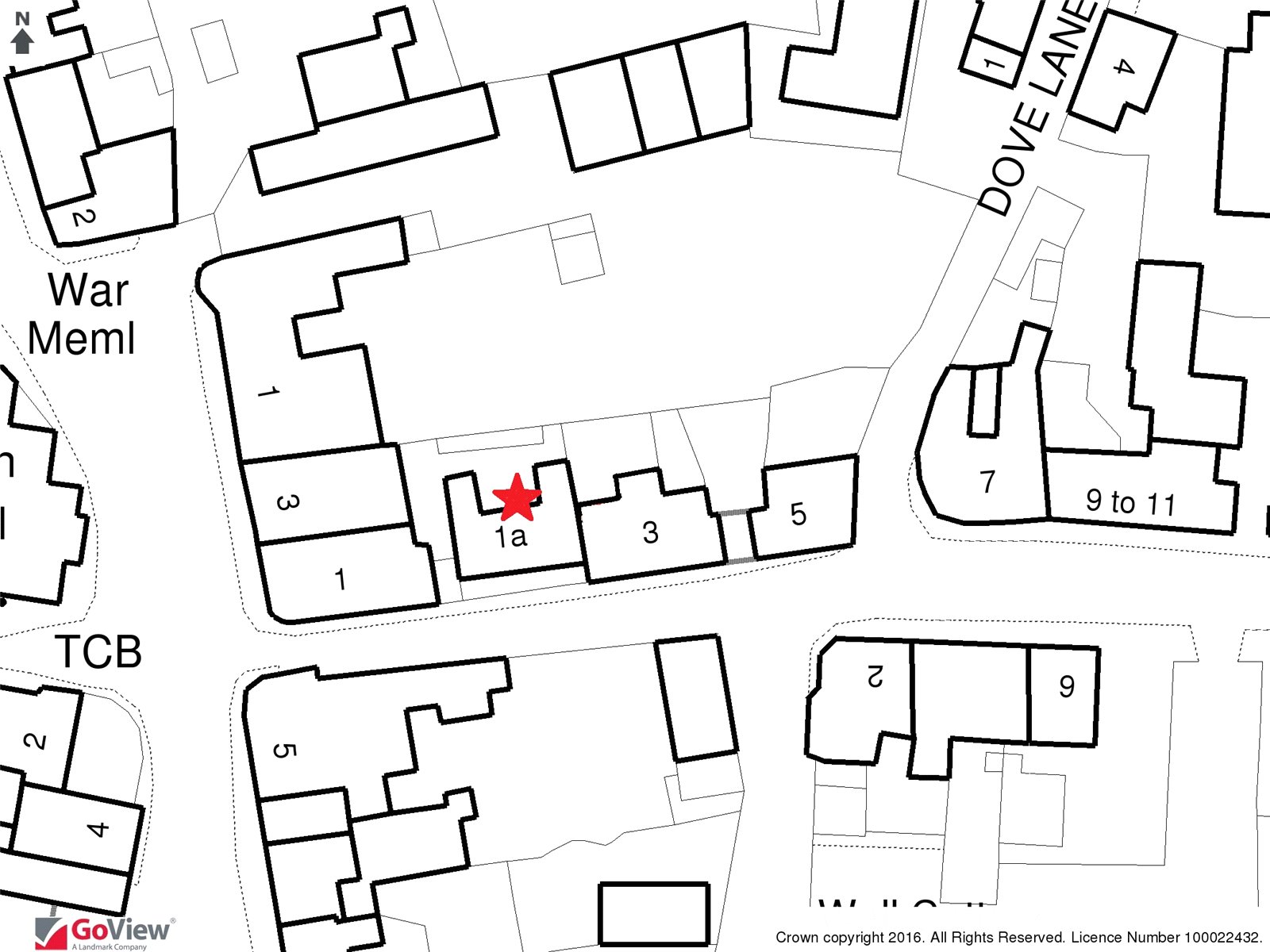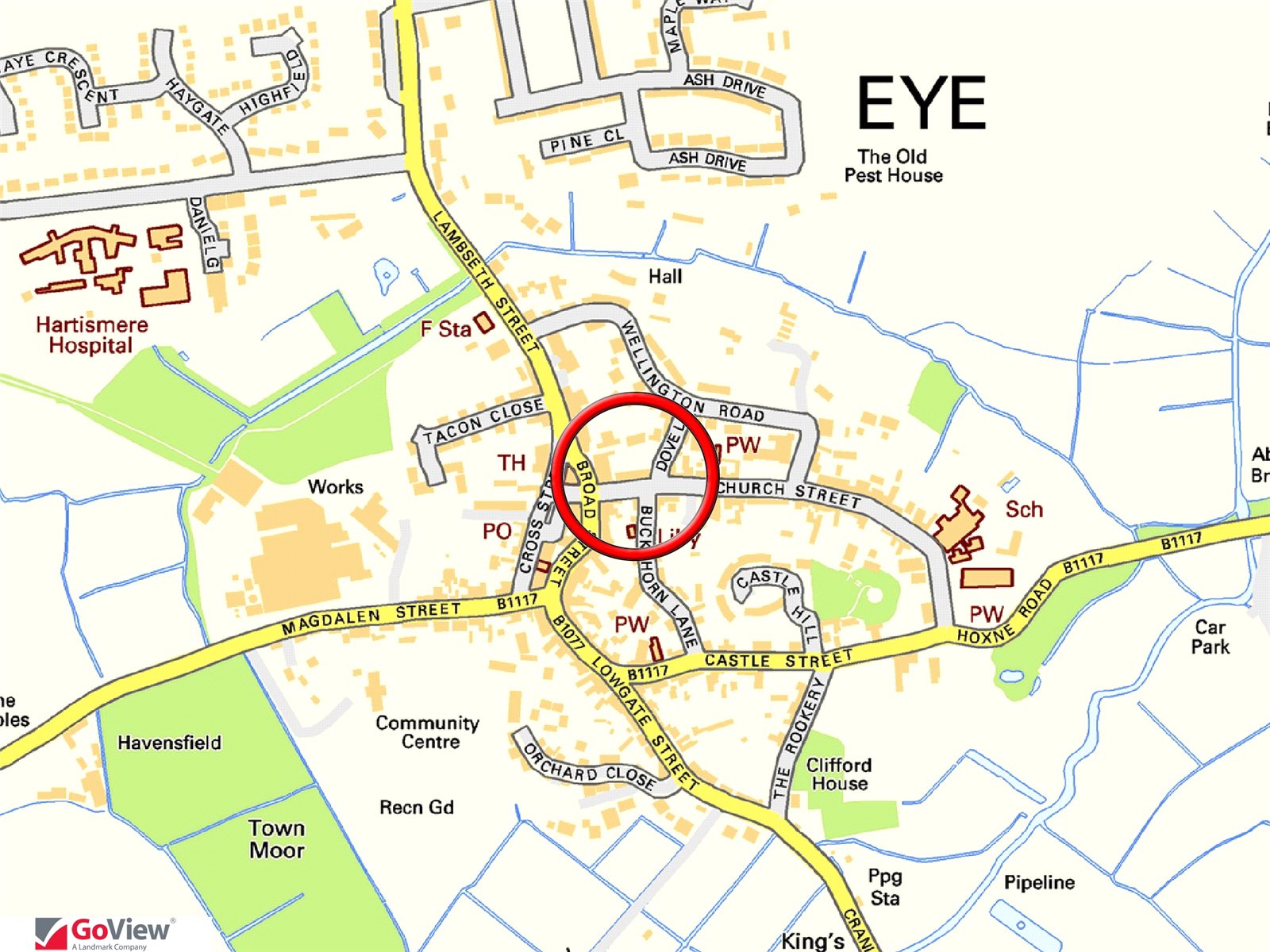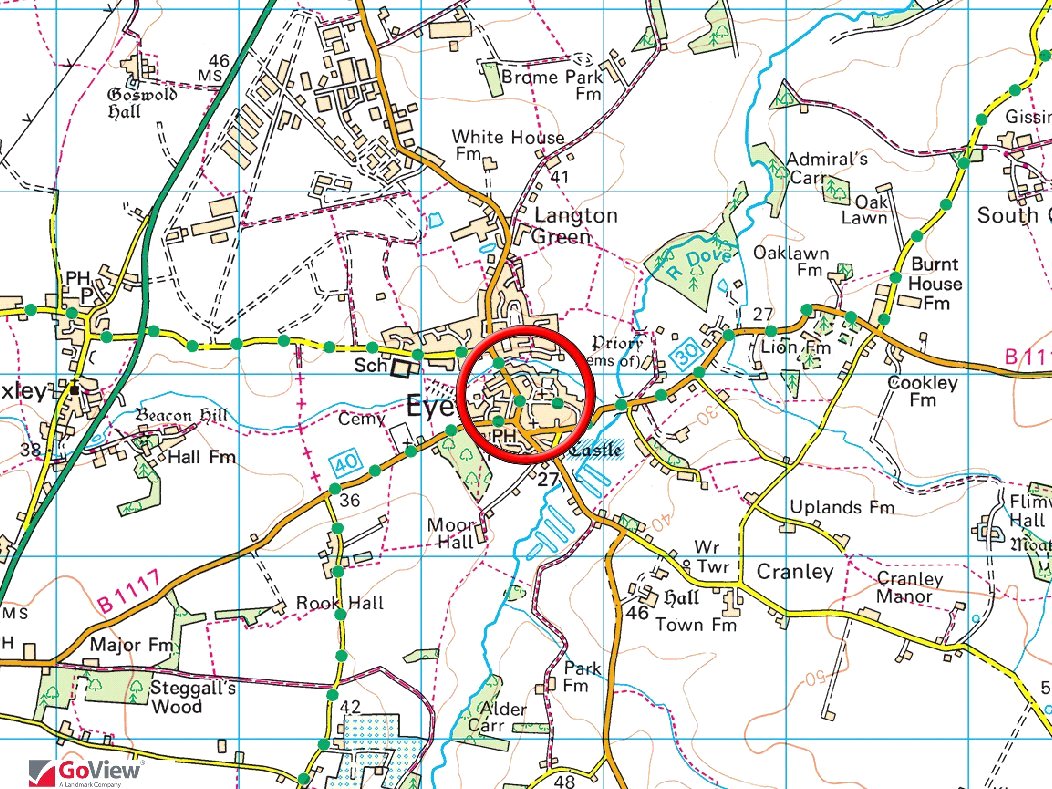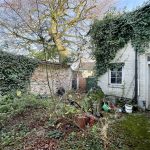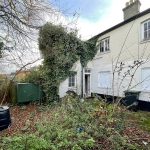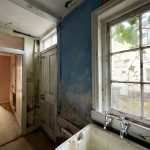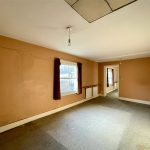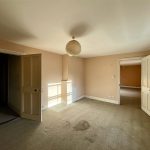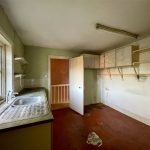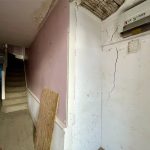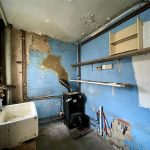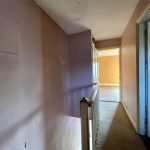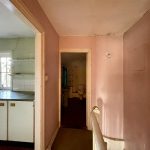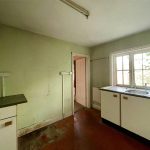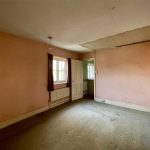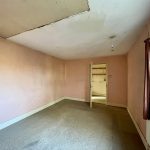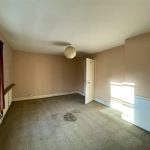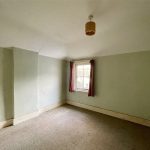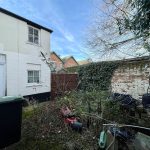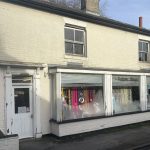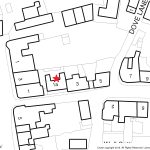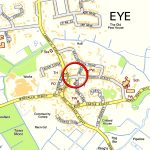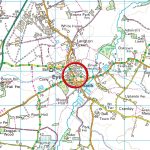
Church Street, Eye, IP23 7BB
Contact Us
Eye
5 Castle Street
Eye
Suffolk
IP23 7AN
Tel: 01379 871 563
property@harrisonedge.com
Property Summary
Property Details
1a Church Street is unusual in that it extends in the main above a commercial space which for many years has and continues to be The Fabric Shop. 1a is Freehold with private ground floor hallway entrance complete with stairs, utility room and access out to an enclosed rear garden. The surprisingly extensive, multi room first floor is a Flying Freehold in the main save for the landing and bathroom, corresponding with the hallway and utility room below. A Right of Way exists in favour of 1a Church Street to pass on foot only over the left hand side passageway for the purpose only of delivery of coal and emptying of dustbins. The first floor living space offers scope for differing use and layout but could at least provide two bedrooms, two reception rooms along with ancillary space and bathroom. The property requires modernisation, repair and refurbishment and scope to become a stylish and impressive Eye town centre property.
Entrance Hall
A long Victorian style hallway with stairs to the far half and rising to the first floor. A door at the far end leads to the Utility Room and onto the rear garden.
Utility Room 2.96 x 1.97
A useful ground floor space with door leading outside to the enclosed garden. A fitted Belfast sink has window above looking into the garden. Smaller additional window. Trianco oil fired boiler which would have supplied domestic hot water and radiators but unused for some time and 'as found'. Gas is available within the road.
First Floor Landing
Featuring gallery balustrading along with a shelved cupboard. Doors lead off to the front rooms, kitchen and bathroom.
Sitting Room 5.82m x 3.4m
With sash window to the front elevation and two single radiators. A fireplace is evident to one side. A door leads through to...
Bedroom 151 x 3.4m
With sash window to the front elevation. A door leads through to a rear hall/landing...
Rear Hall/Landing 3.07m x 1.57m
A versatile and useable space with shelved cupboard, single radiator and access to roofspace. A door leads off to the Dining Room along with a door to a bedroom at the rear.
Bedroom 3.1m x 3.02m
With four pane window with an outlook to the garden and beyond.
Dining Room 4.14m x 3.1m
With casement window to the rear. Single radiator. A door leads through to the Kitchen.
Kitchen 3.1m x 2.95m
Fitted with stainless single drainer sink unit, adjacent cupboard and worktop. Casement window to the rear. Single radiator. A door leads back to the Landing completing the excellent circular flow.
Bathroom 2.95m x 1.96m
With suite comprising pedestal wash basin, low level wc and panelled bath. Cupboard housing hot water storage tank with immersion heater. Single radiator. Window to the garden side.
Outside
The property is fortunate in having ownership of the garden to the rear of building accessed from the Utility Room or via the Right of Way having consideration of the documented terms within a Conveyance dated 10th day of May 1968 between W.G. St Quinton Limited, Lloyds Bank and purchasers at that point, Edwin Roland Kerridge and Lynne Margaret Kerridge and detailed earlier in these particulars. The outside rear space is currently overgrown and in need of taking in hand but offers great advantage to the property.
Services
The Vendors confirm the property benefits from mains water, electricity and drainage. Mains gas is available within the road.
Mobile & Broadband
OfCom Mobile & Broadband Checker - paste the following link into your browser...
https://checker.ofcom.org.uk/en-gb/mobile-coverage#pc=IP237BB&uprn=100091496802
Flood Risk
Paste the following link into your browser...
https://check-long-term-flood-risk.service.gov.uk/risk#
Wayleaves & Easements
The property is sold subject to and with all the benefit of all wayleaves, covenants, easements and rights of way whether or not disclosed in these particulars.
Important Notice
These particulars do not form part of any offer or contract and should not be relied upon as statements or representations of fact. Harrison Edge has no authority to make or give in writing or verbally any representations or warranties in relation to the property. Any areas, measurements or distances are approximate. The text, photographs and plans are for guidance only and are not necessarily comprehensive. No assumptions should be made that the property has all the necessary planning, building regulation or other consents. Harrison Edge have not carried out a survey, nor tested the services, appliances or facilities. Purchasers must satisfy themselves by inspection or otherwise. In the interest of Health & Safety, please ensure that you take due care when inspecting any property.
Postal Address
Flat First Floor, 1a Church Street, Eye, IP23 7BB
Local Authority
Mid Suffolk District Council, Endeavour House, 8 Russell Road, Ipswich IP1 2BX. Telephone: 0300 123 4000
Council Tax
The property has been placed in Tax Band B.
Tenure & Possession
The property is for sale Freehold with vacant possession upon completion. A Flying Freehold exists as detailed within the particulars. A conveyance plan is available for inspection at the Agents Eye Office.
Fixtures & Fittings
All items normally designated as fixtures & fittings are specifically excluded from the sale unless mentioned in these particulars.
Viewing
By prior telephone appointment with the vendors agent Harrison Edge T: +44 (0)1379 871 563


