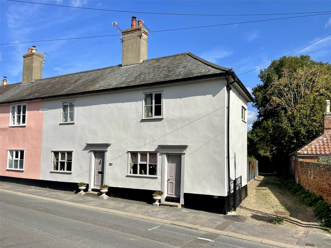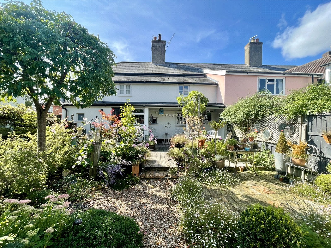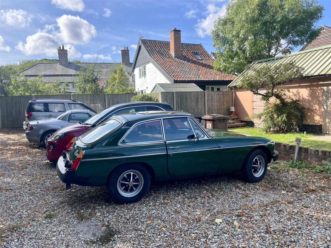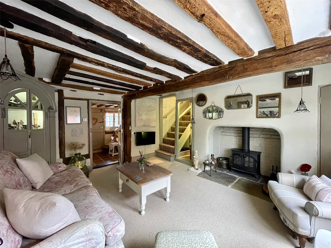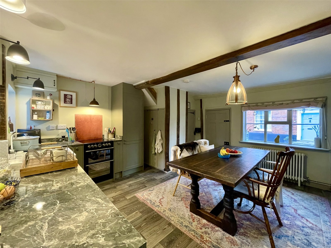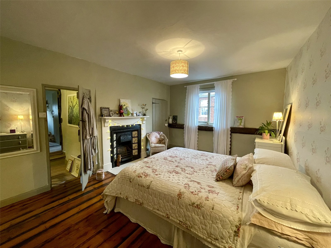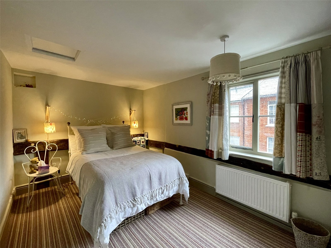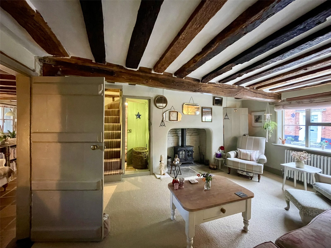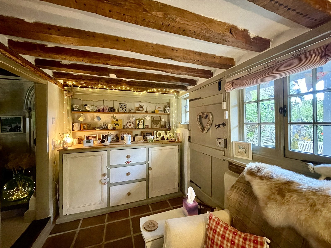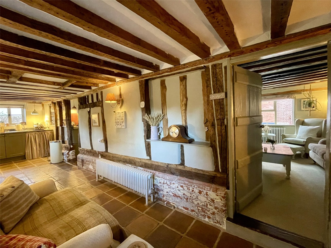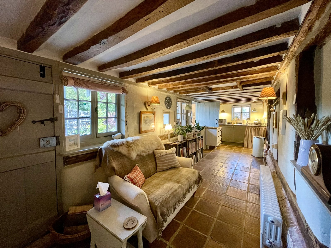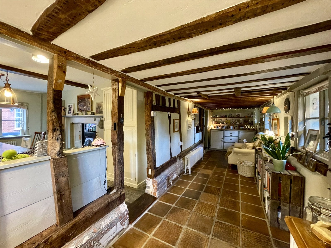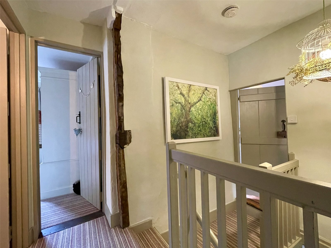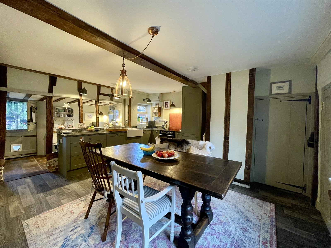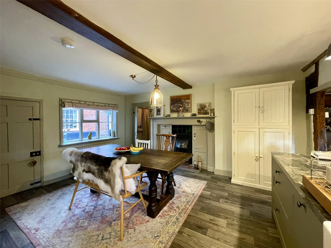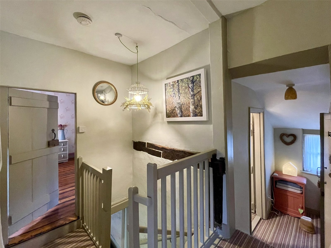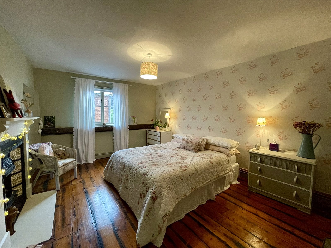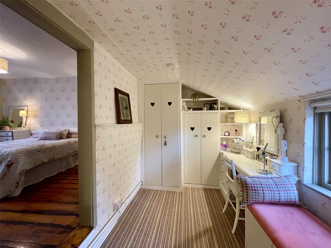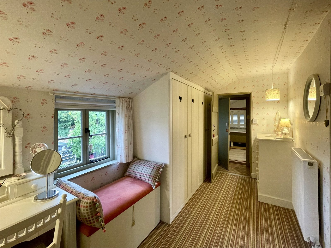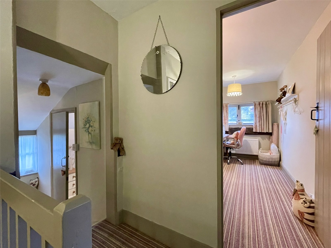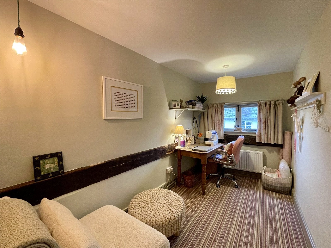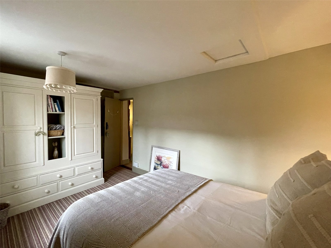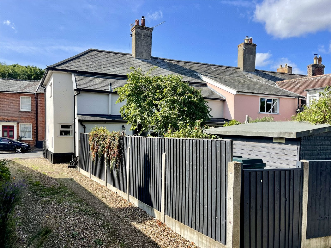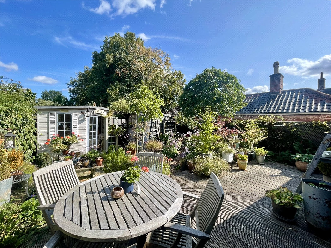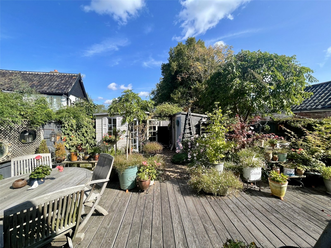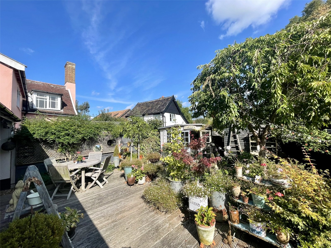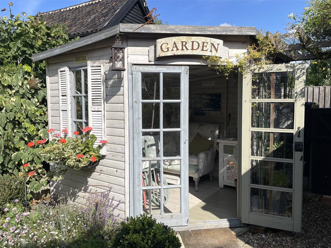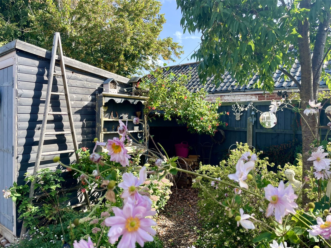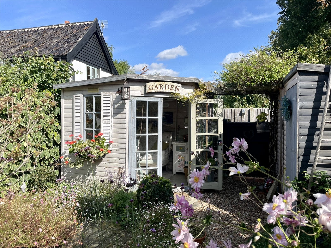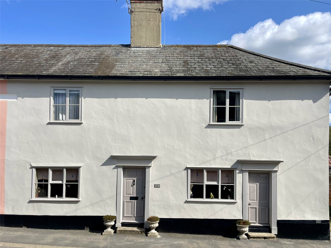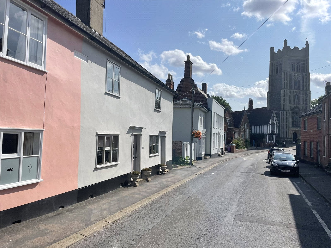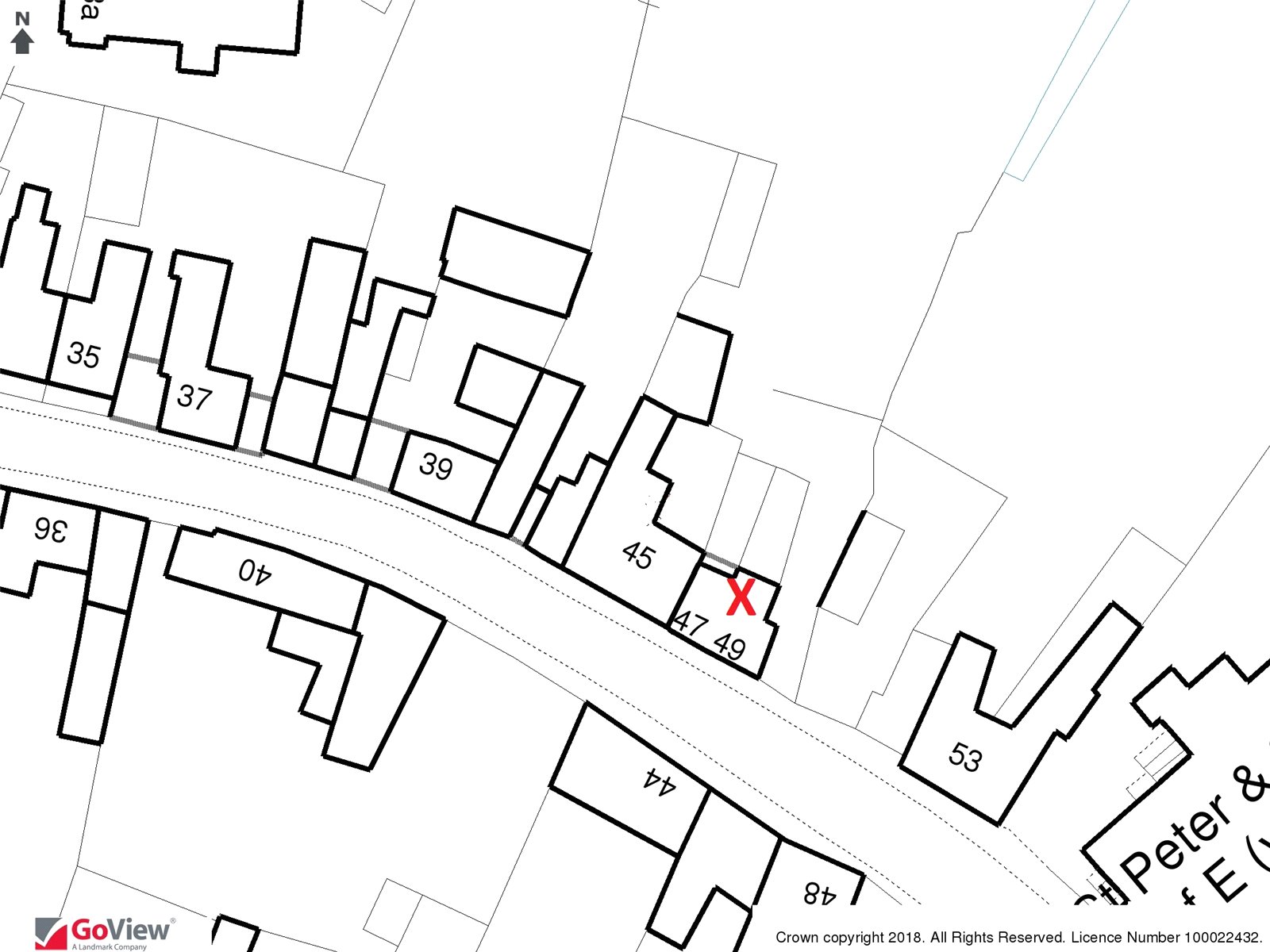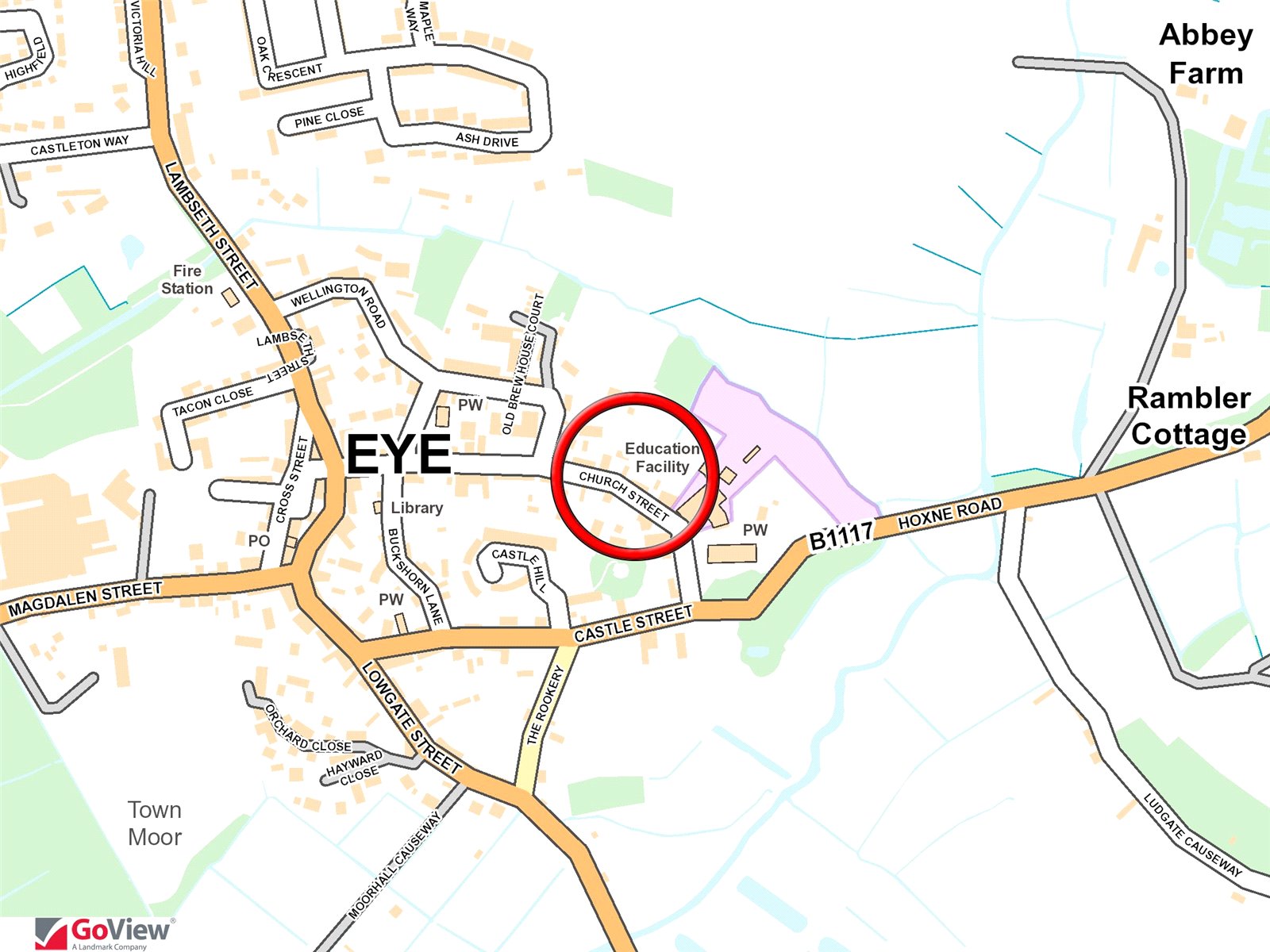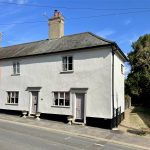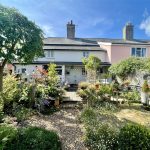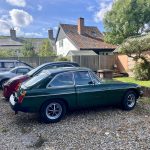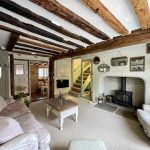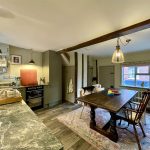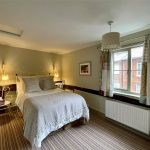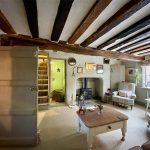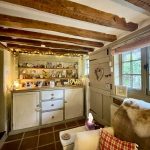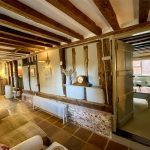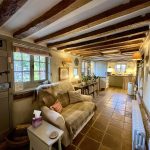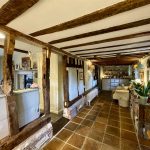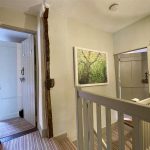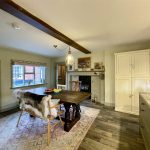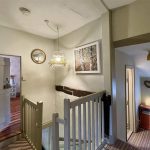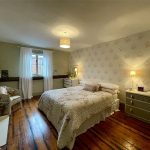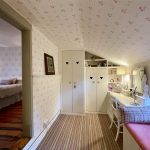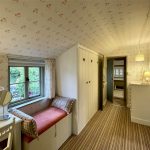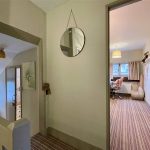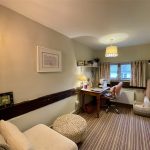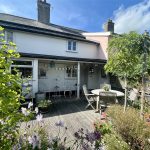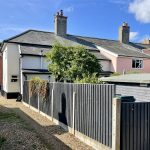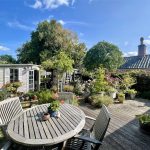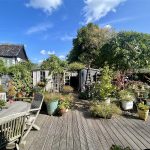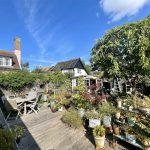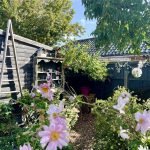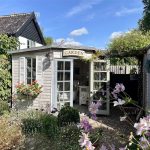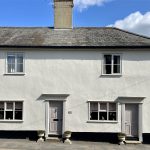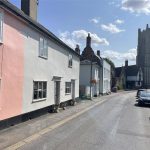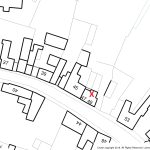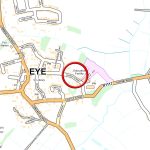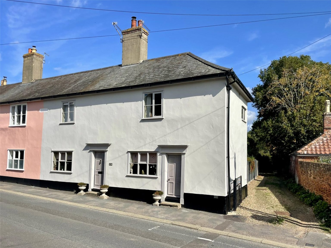
Church Street, Eye, IP23 7BD
Contact Us
Eye
5 Castle Street
Eye
Suffolk
IP23 7AN
Tel: 01379 871 563
property@harrisonedge.com
Property Summary
Property Details
47-49 Church Street until 2015 had been separate properties under a single ownership of many years standing. Upon death the properties were sold at Public Auction with both finding new owners. It was in 2016, with works well underway at No.47 the owners took the opportunity to acquire No. 49 from their fellow Auction buyer who himself had just completed his own programme of works next door. As a result the two properties have been combined and they really do work well together. Listed as being of Architectural and Historic Interest Grade II, the Georgian appearance of the front belies a timbered interior of great character. The owners have by bringing both cottages together formed a handsome front elevation with reception room spaces either side of the now central chimney stack. The long room across the rear of the ground floor is lovely and full of character being beamed and laid with pamment tiles. It links the sitting room to the dining room which contains kitchen space along with workstation through open studwork beyond. Upstairs the central staircase, retained from No.47, rises to a landing serving all four rooms and bathroom. The principle bedroom not only offers a walk-in closet alongside the chimney but also a room to the rear forming a perfect dressing room. Conveniently, this space connects back to the landing creating a circular flow. Outside, the two garden spaces now form a super backdrop for a town property and one worthy of featuring in the annual Eye Open Gardens weekend. A verandah and decking create a sheltered spot to sit and enjoy the prettily planted space where a Summerhouse acts as a bolt-hole from the cottage. Importantly, the driveway at the side leads to two car parking spaces provided to the property by the Title of No.41-43 Church Street.
Sitting Room 4.65m x 3.6m
A lovely room with plastered chimneybreast and fireplace with flagstone hearth and flat-topped wood burning stove. A 6-pane Georgian style window provides an outlook to the front and takes natural light from the southerly aspect. A cast style radiator sits beneath. Of particular note is a superior Georgian corner cabinet with external ornamentation, scalloped shelves and glazed upper section. As will be seen throughout the house, period internal doors have been retained where possible complete with refurbished period rim locks. Stairs, tucked to one corner rise to the first floor with beneath a recess leading to an understairs cupboard. Doors lead to the front entrance lobby and 'The Long Room' at the rear creating a circular movement around the ground floor.
Entrance Vestibule
With outer panelled entrance door and connecting both sitting room and kitchen dining room via doorways at either side. Herringbone pattern brick floor.
Kitchen Dining Room 4.62m x 4.6m
The second of two panelled outer doors can be used and connects with Church Street. The current owners tend to use the rear. This light roomy space of good height is a direct benefit of combining two cottages making for a great social kitchen dining space and capable of taking a good size dining table and chairs. Kitchen units include worktop above cupboard and drawer storage options along with integrated dishwasher, fridge and freezer. Twin pull-out racking along with 'magic' corner shelving, contemporary ceramic Belfast type sink by Blanco. The Stoves electric cooker will remain. A rear window supplements the front matching 6-pane Georgian style window featuring a deep sill extending above a cast style radiator. Finally, a painted mantle shelf surrounds a wide fireplace opening reminiscent of a 'range' opening and now with cupboards either side of a Victorian cast iron fireplace with quarry tile hearth. To one corner, by the entrance door is the former stairwell now providing cupboard storage and a second section beneath the partially retained staircase, housing the hot water storage tank fitted with duel immersion heaters serving domestic hot water requirements.
The Long Room 8m x 2.1m
Full of character with exposed timbers and brickwork, character doors including a stable door plus cottagey windows. A pamment floor extends throughout complementing the timbers and brickwork. A cast style radiator is set alongside. To one end a Kitchen workstation links through the open studwork and serves as a preparation area. Two wall lights combine with two pendant fittings. Overall a versatile space but a cosy sitting space ideal for a favourite armchair, good book and a whiskey tumbler.
Rear Lobby
With outer door and space for coats and boots with to one side...
Cloakroom
With low level wc and wash basin with cupboard beneath. Single radiator with thermostatic valve.
First Floor Landing
Stairs having risen from the Sitting Room to the central landing serve each of the five first floor spaces.
Bedroom1 4.6m x 3.5m
A lovely room featuring a painted chimneypiece and splendid cast Victorian fireplace with decorative ceramic tiles intact. A cupboard to one side opens to a surprisingly roomy walk-in space now serving and kitted out as a 'Gentleman's Dressing Room' complete with shelves, surface space, hooks and rails decorated and lit. Back to the bedroom, a further character window takes natural light from the southerly Church Street aspect. Cast style radiator. A further door leads through to the rear and...
Dressing Room 4.62m x 1.96m
Prettily decorated and fitted out with four doored wardrobe spaces plus dressing table and cottage window to the rear. Double radiator. A further door connects back to the landing creating a circular flow.
Bedroom 2 4.42m x 2.62m
Featuring a matching 4-pane window to the front elevation. Exposed timber wall plate. Built-in cupboard set behind a period door. Headroom roofspace viewing point. Double radiator with thermostatic valve.
Bedroom 3 3.6m x 1.83m
With 2-pane window to the side elevation. Exposed timber wall plate featuring historic carpenters marks. Double radiator with thermostatic valve.
Bathroom
Stylish and roomy with a period style suite incorporating a roll top 'stand-alone' bath with Burlington shower & Edwards & Co taps. Art Deco style pedestal wash basin and low level wc. featuring a remarkable oak Victorian style seat and lid. A window to the side elevation has plantation shutters fitted. Cast style contemporary wall radiator.
Outside
The well enclosed rear garden perfectly matches the cottage having been planted with a lovely mix of cottage plants and shrubs now nicely established. Across the rear of the cottage extends a decked terrace and Verandah enabling the interior to flow outside onto a great al fresco entertaining and relaxing space. A rear gate sits within the rear fence from the pathway shared with the adjoining neighbour at 45 Church Street. Likewise, the driveway alongside leads off Church Street to the two allocated parking spaces provided by 41-43 Church Street.
An outside oil fired boiler supplies radiators throughout.
Services
The vendor has confirmed that the property benefits from mains water, electricity and drainage. Oil storage tank supplying external oil fired boiler.
Mobile & Broadband
OfCom Mobile & Broadband Checker - paste the following link into your browser:
https://checker.ofcom.org.uk/en-gb/broadband-coverage#pc=IP237BD&uprn=100091083358
https://www.ofcom.org.uk/mobile-coverage-checker
Flood Risk
For Flood Risk information paste the following Link into your Browser:
https://check-long-term-flood-risk.service.gov.uk/risk#
Wayleaves & Easements
The property is sold subject to and with all the benefit of all wayleaves, covenants, easements and rights of way whether or not disclosed in these particulars.
Important Notice
These particulars do not form part of any offer or contract and should not be relied upon as statements or representations of fact. Harrison Edge has no authority to make or give in writing or verbally any representations or warranties in relation to the property. Any areas, measurements or distances are approximate. The text, photographs and plans are for guidance only and are not necessarily comprehensive. No assumptions should be made that the property has all the necessary planning, building regulation or other consents. Harrison Edge have not carried out a survey, nor tested the services, appliances or facilities. Purchasers must satisfy themselves by inspection or otherwise. In the interest of Health & Safety, please ensure that you take due care when inspecting any property.
Postal Address
47-49 Church Street, Eye, IP23 7BD
Local Authority
Mid Suffolk District Council, Endeavour House, 8 Russell Road, Ipswich IP1 2BX. Telephone: 0300 123 4000
Council Tax Band
The property has been placed in Tax Band C.
Tenure & Possession
The property is for sale freehold with vacant possession upon completion.
Fixtures & Fittings
All items normally designated as fixtures & fittings are specifically excluded from the sale unless mentioned in these particulars.
Viewing
By prior telephone appointment with the vendors agent Harrison Edge T: +44 (0)1379 871 563

