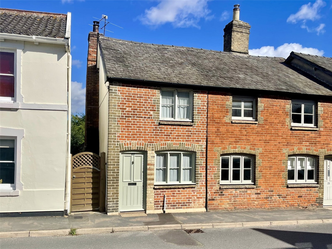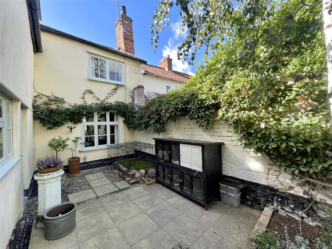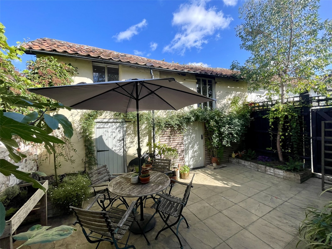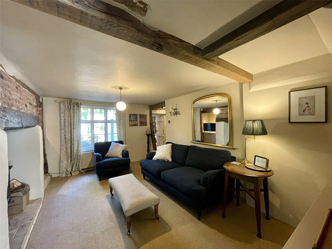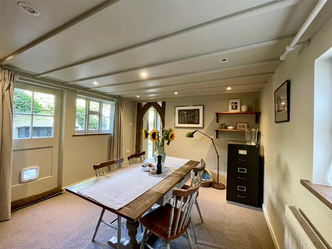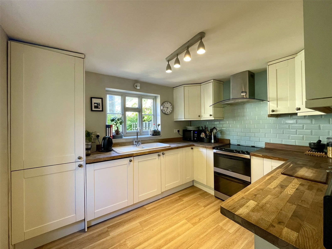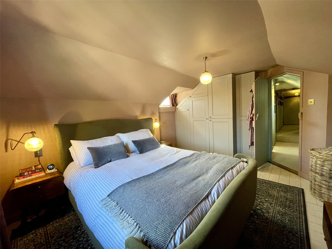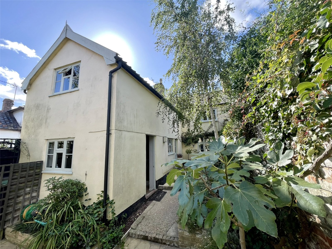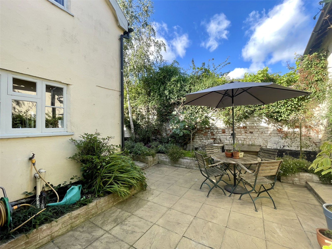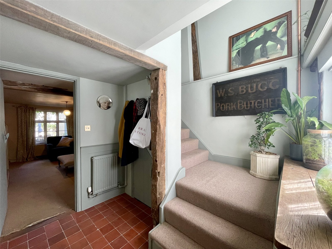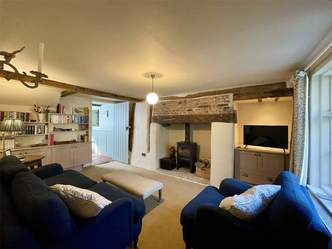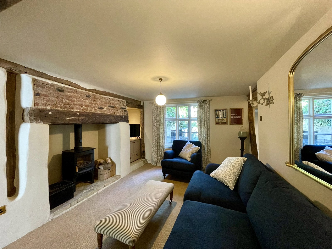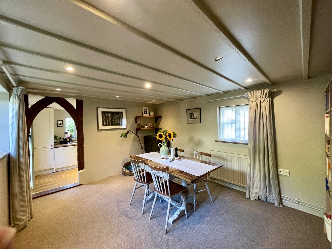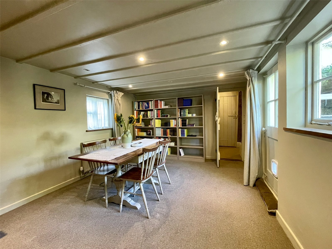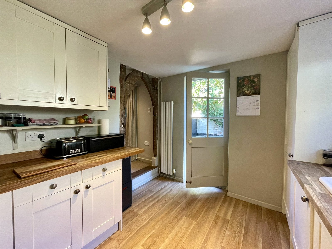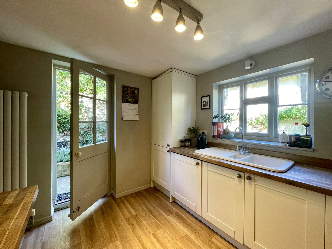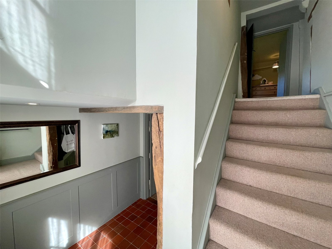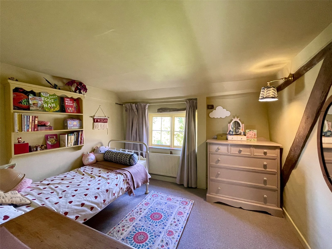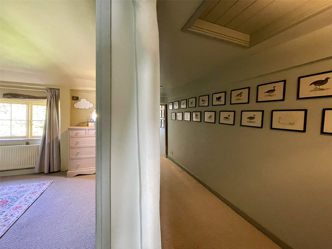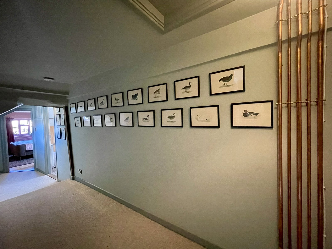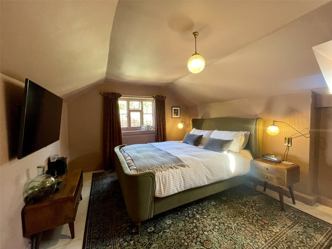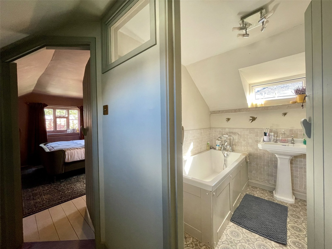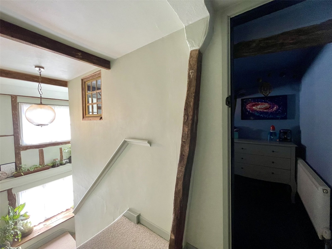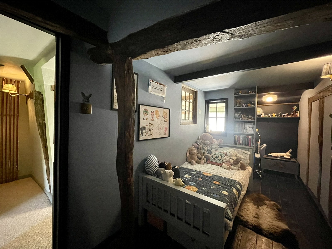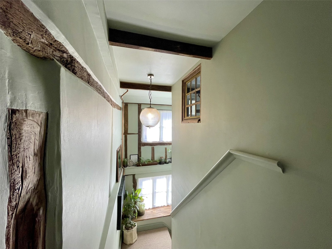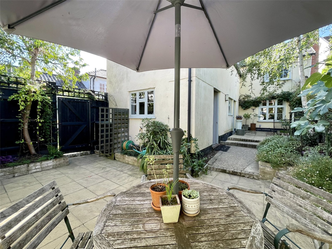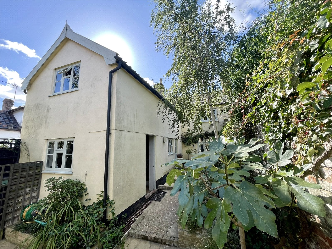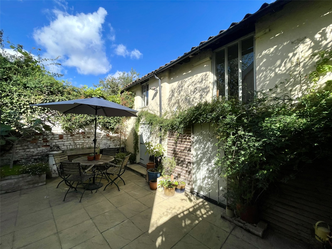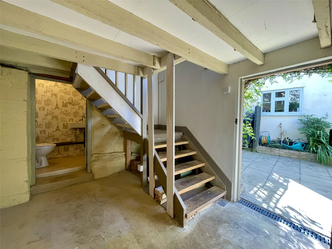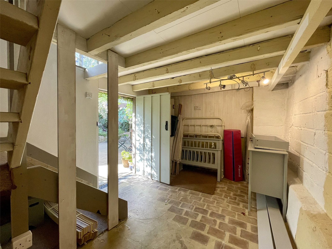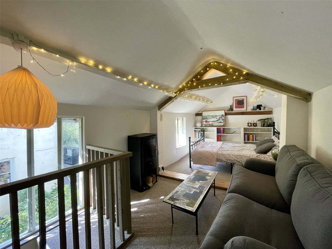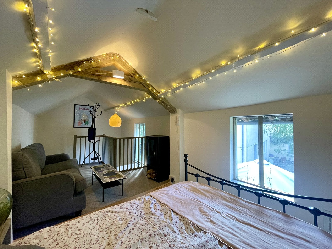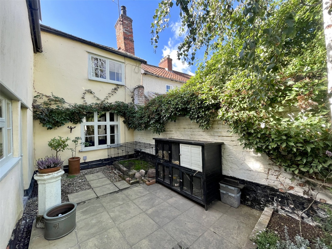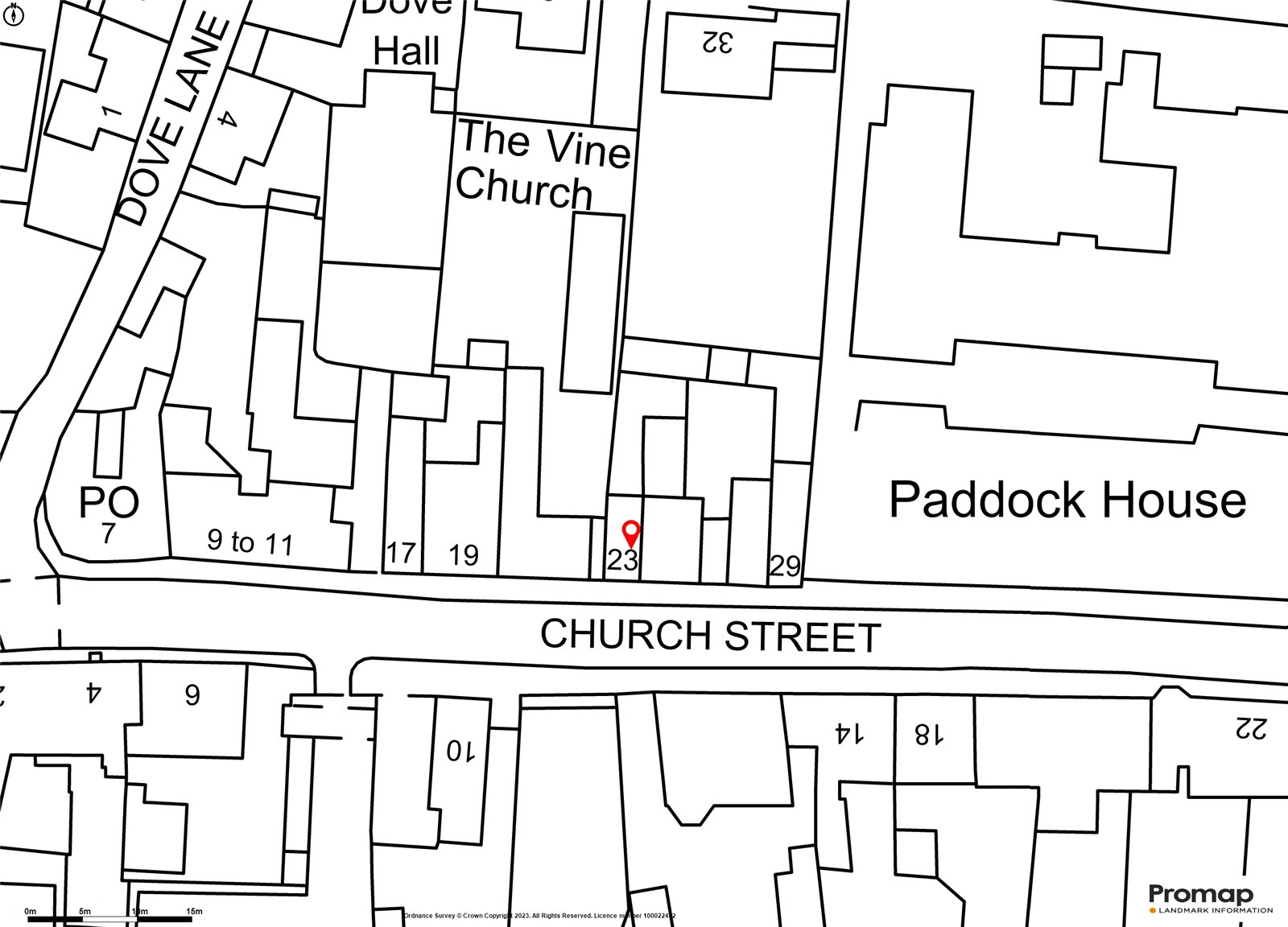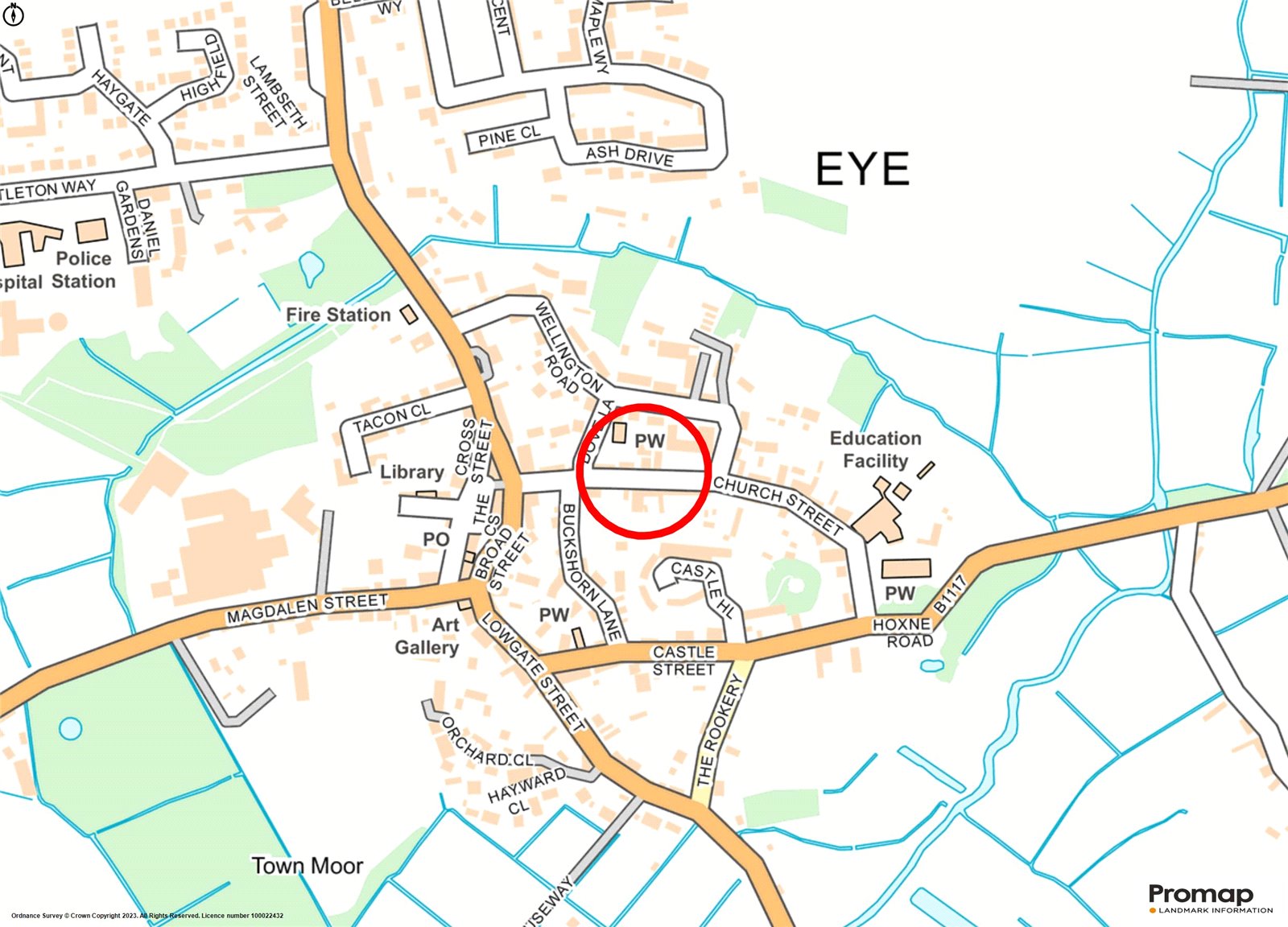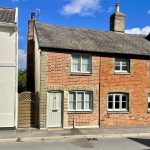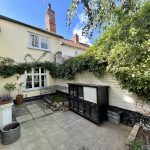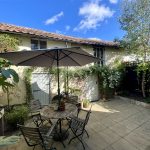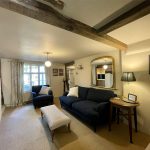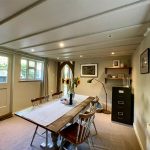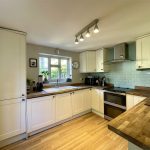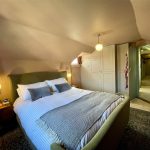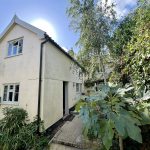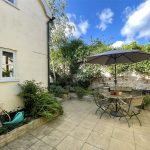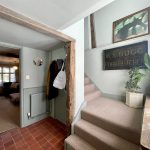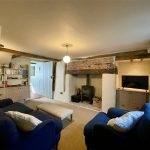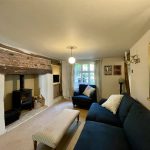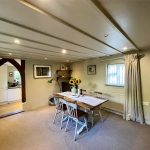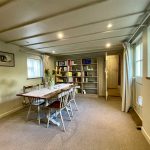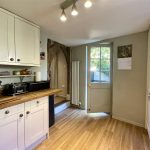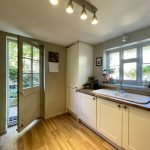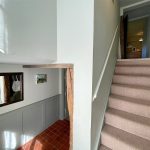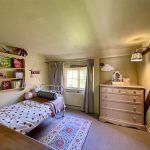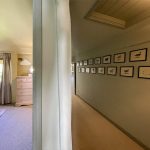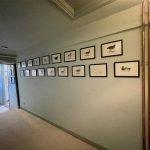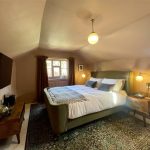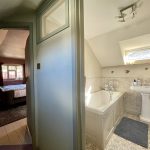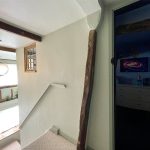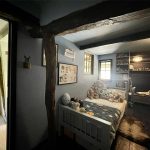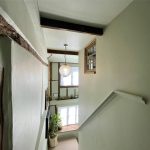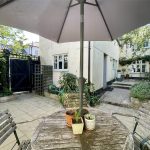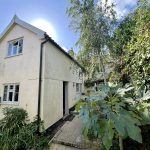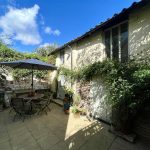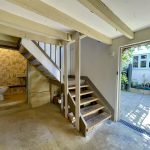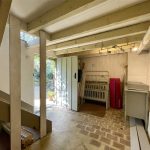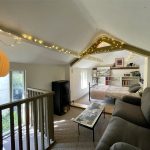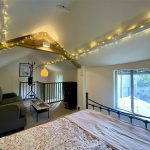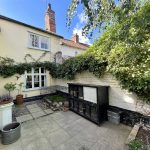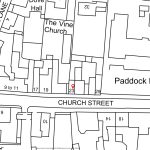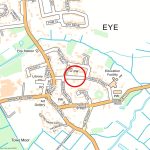
Church Street, Eye, Suffolk, IP23 7BD
Contact Us
Eye
5 Castle Street
Eye
Suffolk
IP23 7AN
Tel: 01379 871 563
property@harrisonedge.com
Property Features
- Outbuilding
Property Summary
Property Details
23 Church Street forms one end of a short terrace of red brick fronted cottages separated by a set of carriage gates through which all four properties have a pedestrian Right of Way to their respective rear access. As No. 23 is on the the end there is no need for others to access it, or to disturb its privacy. This particular cottage like Dr Who's expanding phone box has the many attributes of a larger property being two abutted buildings now forming the whole. Consequently, behind the front door one is greeted by a good size entrance area with wide tall stairwell before heading through to two very comfortable sized reception rooms. It is also worth noting that unlike the other cottages and houses along the street, this property does not have a reception room alongside the pavement. The clever creation of the hallway and stairs set the reception space back from the street and this creates a noticeable sense of peace and calm. As can be seen from the floorplan, the staggered layout allows the reception room window to provide a long view to the barn at the very rear. The dining room beyond links in with the kitchen. Upstairs, the long landing serves three bedrooms and bathroom. The delightful courtyard garden, walled along one side and bordered by the cottage and barn, is a lovely backdrop to the main accommodation. This versatile barn clearly a huge bonus provides workshop space, storage along with a converted first floor. A downstairs wc is the finishing touch. It has been an office, a children's safe sleepover space and currently a peaceful haven.
Entrance Area
Enter via a panelled outer door opening to a surprisingly roomy initial space laid with a lovely reclaimed quarry tile floor. The stairs are to one side and the front window and upper first floor window provide excellent natural light. A number of original timbers are evident confirming origins of an older timber framed structure behind the later brick facade. Single radiator. Understairs cupboard. A latch door leads through to ...
Sitting Room 4.88m x 2.97m
An inviting space featuring an inglenook fireplace complete with Charnwood wood burning stove set on a brick hearth along with a recess to one side. An attractive large window provides a view down the courtyard garden towards the barn at the rear. Double radiator with thermostatic radiator valve. A lobby to one corner leads through to the Dining Room and has a shelved built-in cupboard extending beneath the staircase. Ceiling height: 6'10 approximately.
Dining Room 4.01m x 3.23m
Windows either side along with a part glazed outer door (unused), Single radiator with thermostatic radiator valve. An eye catching arched door frame leads through to the kitchen.
Kitchen 3.12m x 2.72m
Fitted around three walls with an attractive range of units in a cream finish combined with woodblock work top. Cupboard and drawer storage units both wall and floor mounted include integrated washing machine along with fridge and freezer. An electric cooker slot has chimney hood above. Single drainer ceramic sink unit with drainer bowl and mixer tap. Wall cupboards include under lighting setting off smart ceramic tiling in stylish brick pattern in duck egg blue. Vertical wall mounted radiator with thermostatic radiator valve. A window provides an outlook to the courtyard and a part glazed door leads outside.
First Floor Landing
Wide, tall and well lit, the stairwell and stairs rise from the entrance area up to the long landing serving three bedrooms and bathroom. The two front windows provide light into the full height space and the front wall features a number of original timbers. The main bedroom is set to the rear with the second bedroom in the middle with the third towards the front. Access to loft space.
Bedroom 1 4.34m x 3.15m
A most appealing semi vaulted room with principle window to the rear along with a further, higher double glazed window to the side. Built-in wardrobe cupboards to one wall. Single radiator with thermostatic radiator valve.
Bedroom 2 3.07m x 2.82m
A second comfortable 'double' with window providing an outlook towards the barn at the rear. Single radiator with thermostatic radiator valve.
Bedroom 3 4.24m to workstation x 1.83m Max
Two internal windows provide 'borrowed' light and add character. Approval has been granted for the insertion of one Heritage roof light along with a single window within the gable wall. Single radiator with thermostatic radiator valve. Exposed timbers. An area at the end of the room provides a workstation space ideal for homework!
Bathroom
Fitted with a white suite comprising pedestal wash basin, low level wc and deep panelled bath with shower attachment over, all set off by 'tumbled' travertine mosaic tiling. A built-in cupboard formerly housing an electric boiler since replaced by the current owners with a mains gas boiler situated within the roofspace. This cupboard now provides useful storage. A double glazed window provides natural light.
The Barn
On the ground floor a Store Room (8'7 x 8'5) has power and light and comes complete with cupboard storage and work surface. Headroom of approximately 5'10. Adjacent and accessed via a separate door lies the remainder of the ground floor (12'7 x 8'7) from where stairs rise to the entire first floor. A WC with a fitted wash basin is on one side, stylishly decorated in wallpaper showing Parisian landmarks.
The generous first floor measures approximately 21'8 x 8'7 and has power and light, and the two windows to the front elevation enable good natural light. Fitted bookcase and display surface to remain.
Courtyard Garden
This hidden gem of a garden provides a fabulous backdrop to the property and enjoys a high degree of privacy. The barn sits across the rear of the area forming the boundary and a wall encloses the space to the west side. A private pedestrian gate provides rear access making use of the Right of Way which the property benefits from via the carriage gates on the street. Honey toned slabs extend up to the edges where a number of raised beds are established, the majority of other planting is in pots (not included). The beautiful space clearly illustrates the potential for this attractive garden. An outside tap is fitted and a discreet a covered Bin Store will remain. Outside light.
Services
The vendor has confirmed that the property benefits from mains water, electricity, gas and drainage.
Agents Note
A Certificate of Lawful Proosed Development or Use has been granted on 4th October 2023 - reference number DC/23/04660 by Mid Suffolk District Council in respect of insertion of both a Heritage rooflight and window within the gable wall of Bedroom 3.
Wayleaves & Easements
The property is sold subject to and with all the benefit of all wayleaves, covenants, easements and rights of way whether or not disclosed in these particulars.
Important Notice
These particulars do not form part of any offer or contract and should not be relied upon as statements or representations of fact. Harrison Edge has no authority to make or give in writing or verbally any representations or warranties in relation to the property. Any areas, measurements or distances are approximate. The text, photographs and plans are for guidance only and are not necessarily comprehensive. No assumptions should be made that the property has all the necessary planning, building regulation or other consents. Harrison Edge have not carried out a survey, nor tested the services, appliances or facilities. Purchasers must satisfy themselves by inspection or otherwise. In the interest of Health & Safety, please ensure that you take due care when inspecting any property.
Mobile & Broadband
OfCom Mobile & Broadband Checker - paste the following link into your browser:
https://www.ofcom.org.uk/mobile-coverage-checker#pc=IP237An&uprn=100091083239
https://checker.ofcom.org.uk/en-gb/broadband-coverage#
Flood Risk
For Flood Risk information paste the following Link into your Browser:
https://check-long-term-flood-risk.service.gov.uk/risk#
Postal Address
23 Church Street, Eye, IP23 7BD
Local Authority
Mid Suffolk District Council, Endeavour House, 8 Russell Road, Ipswich IP1 2BX. Telephone: 0300 123 4000
Council Tax Band
The property has been placed in Tax Band C.
Tenure & Possession
The property is for sale freehold with vacant possession upon completion.
Fixtures & Fittings
All items normally designated as fixtures & fittings are specifically excluded from the sale unless mentioned in these particulars.
Viewing
By prior telephone appointment with the vendors agent Harrison Edge T: +44 (0)1379 871 563

