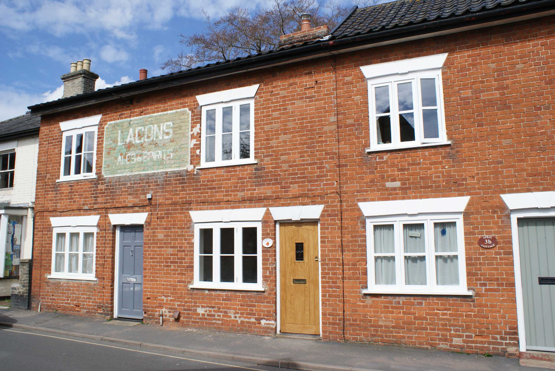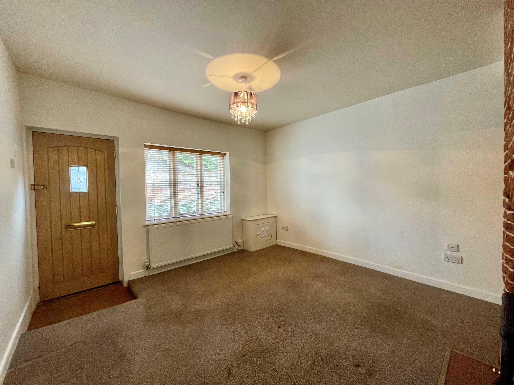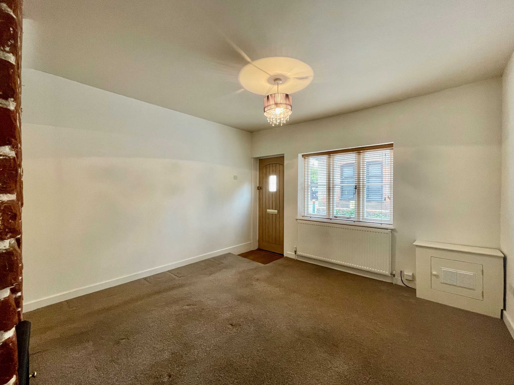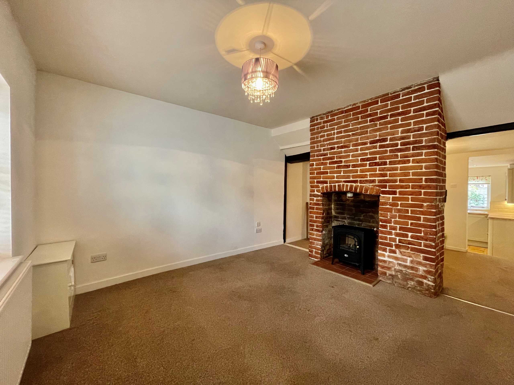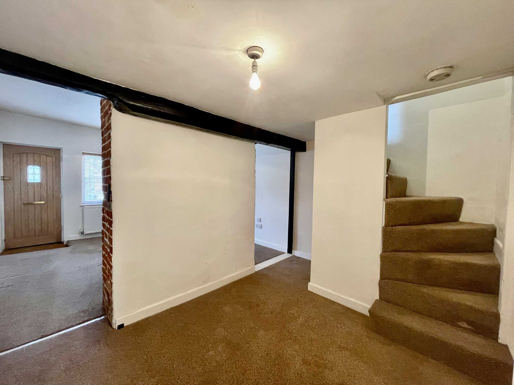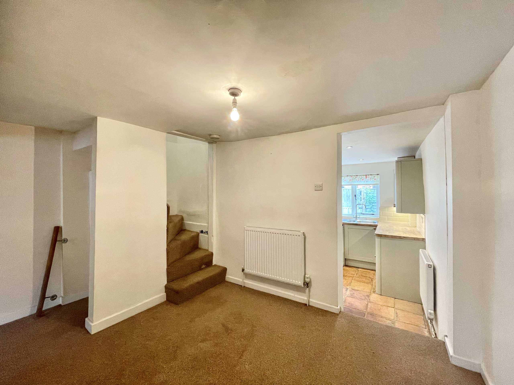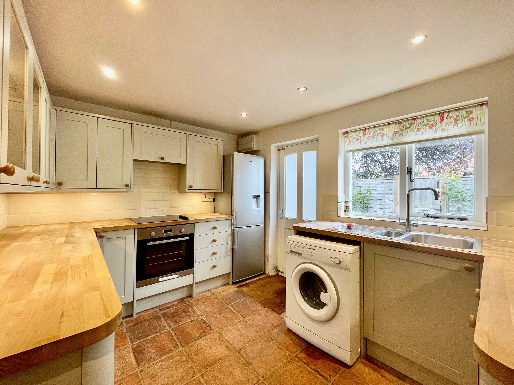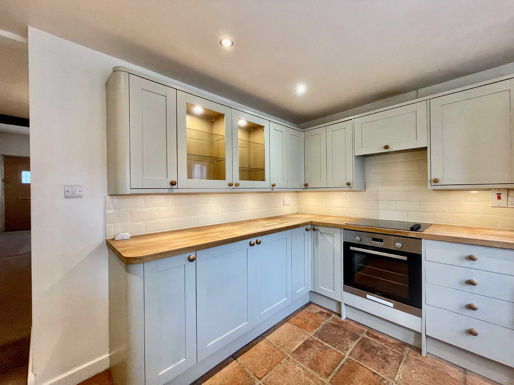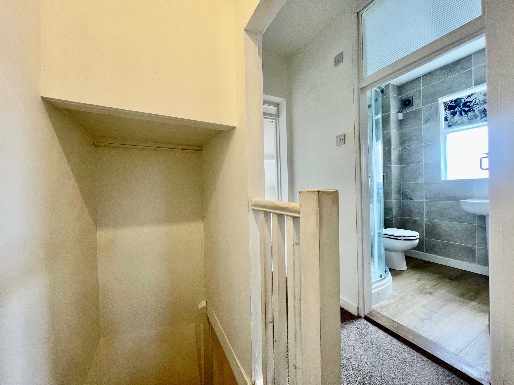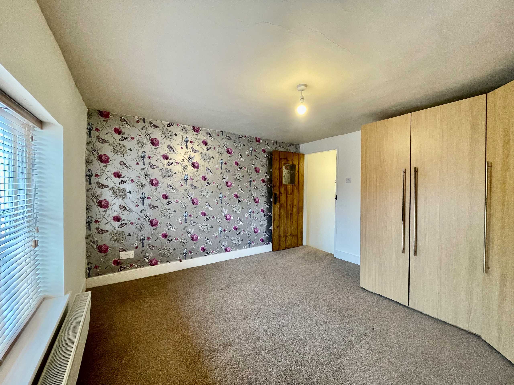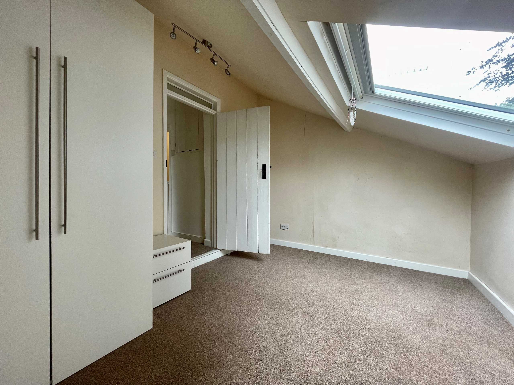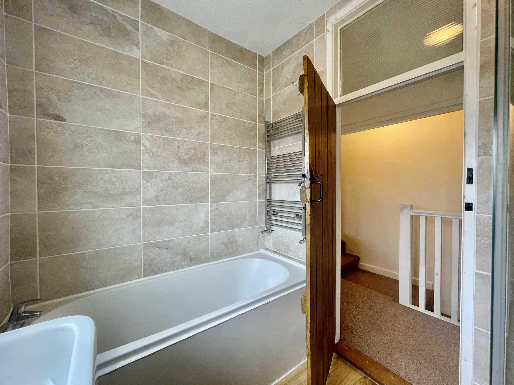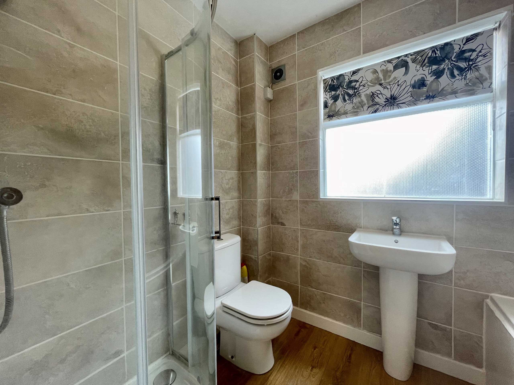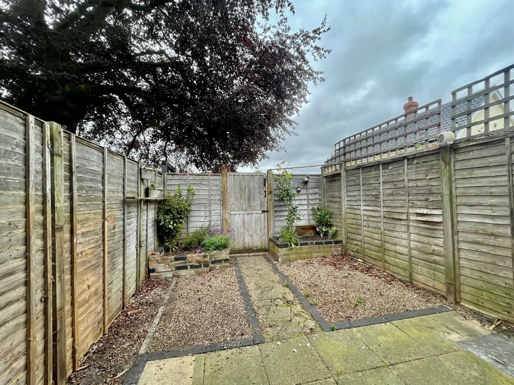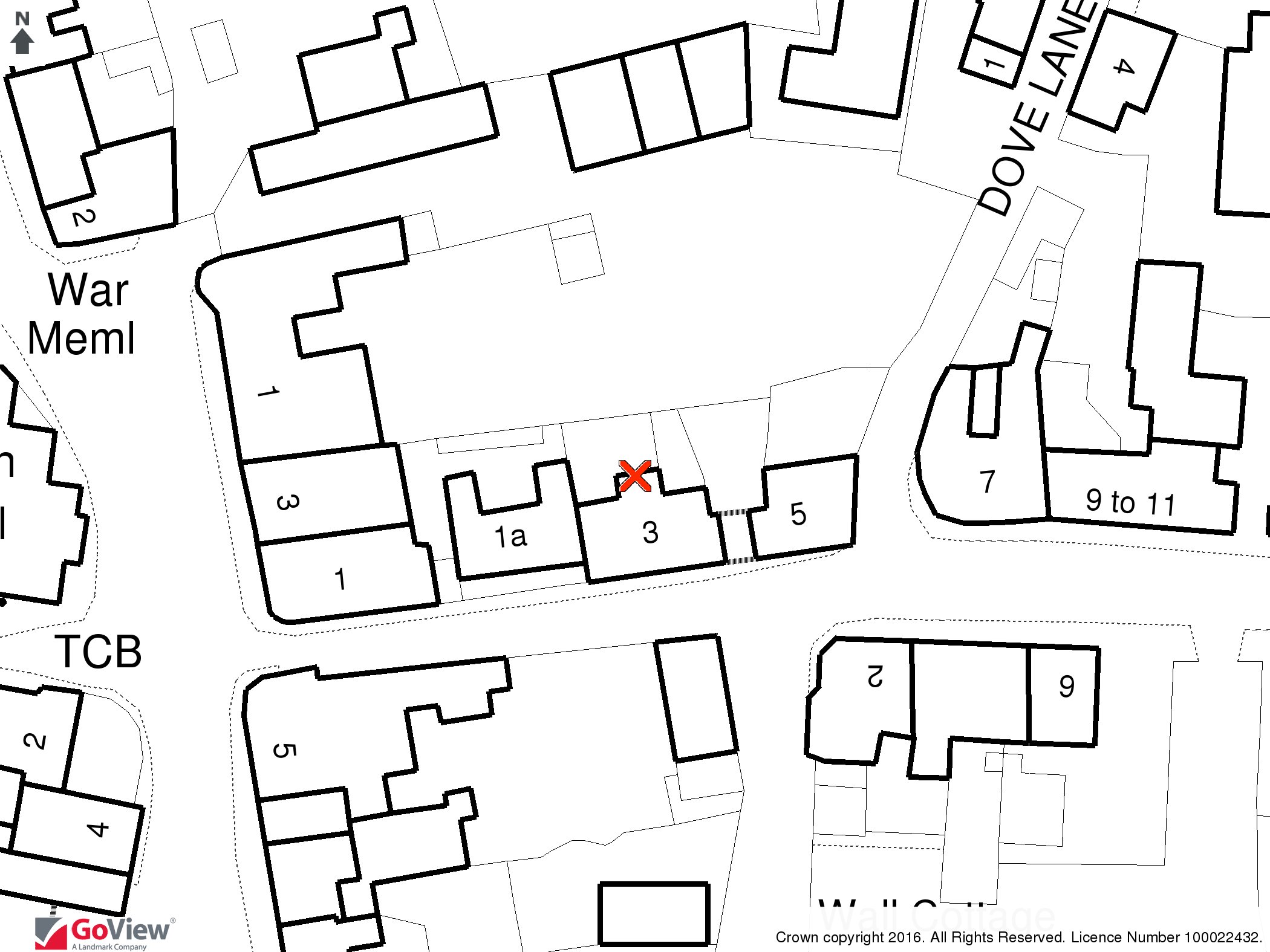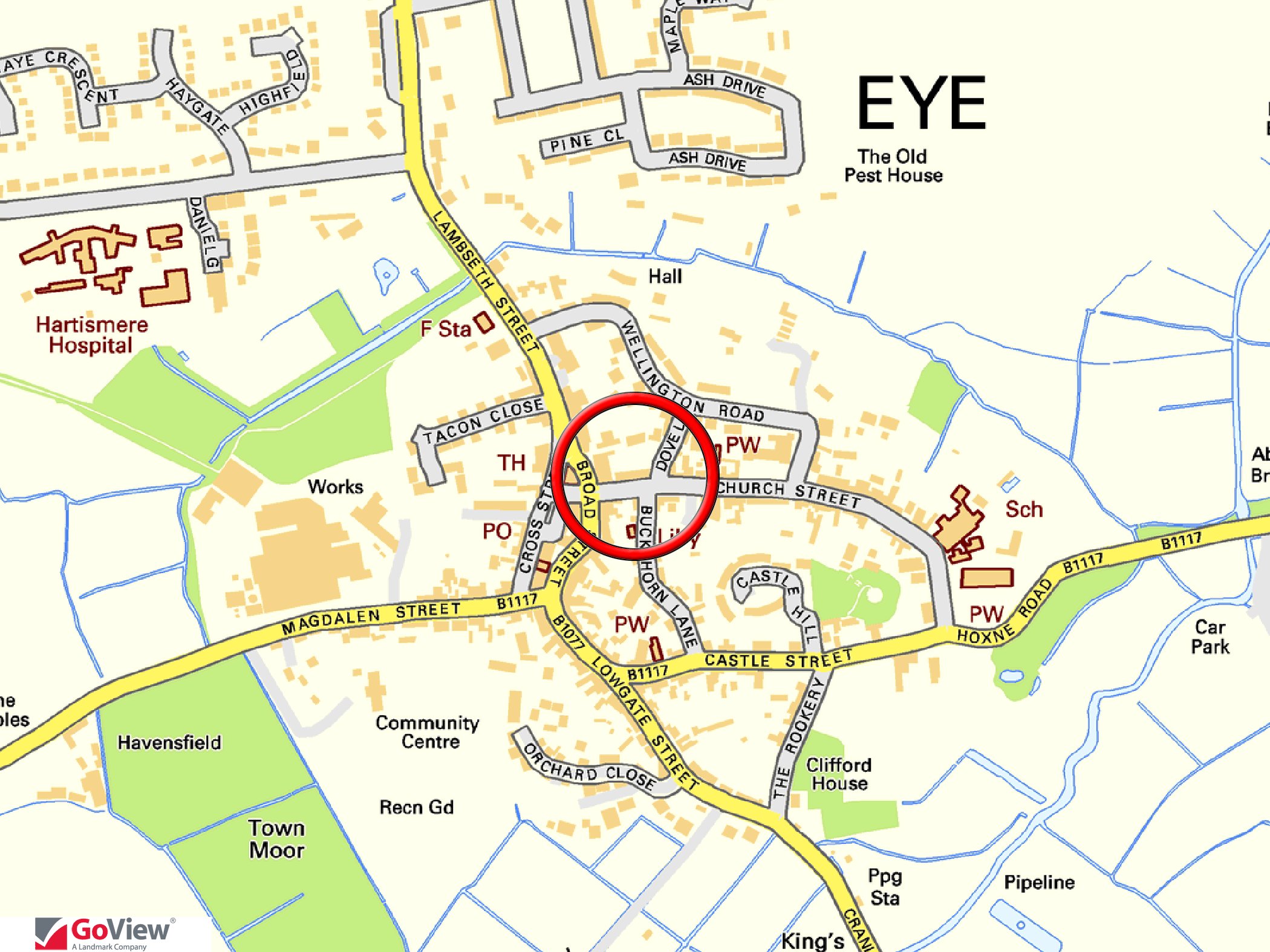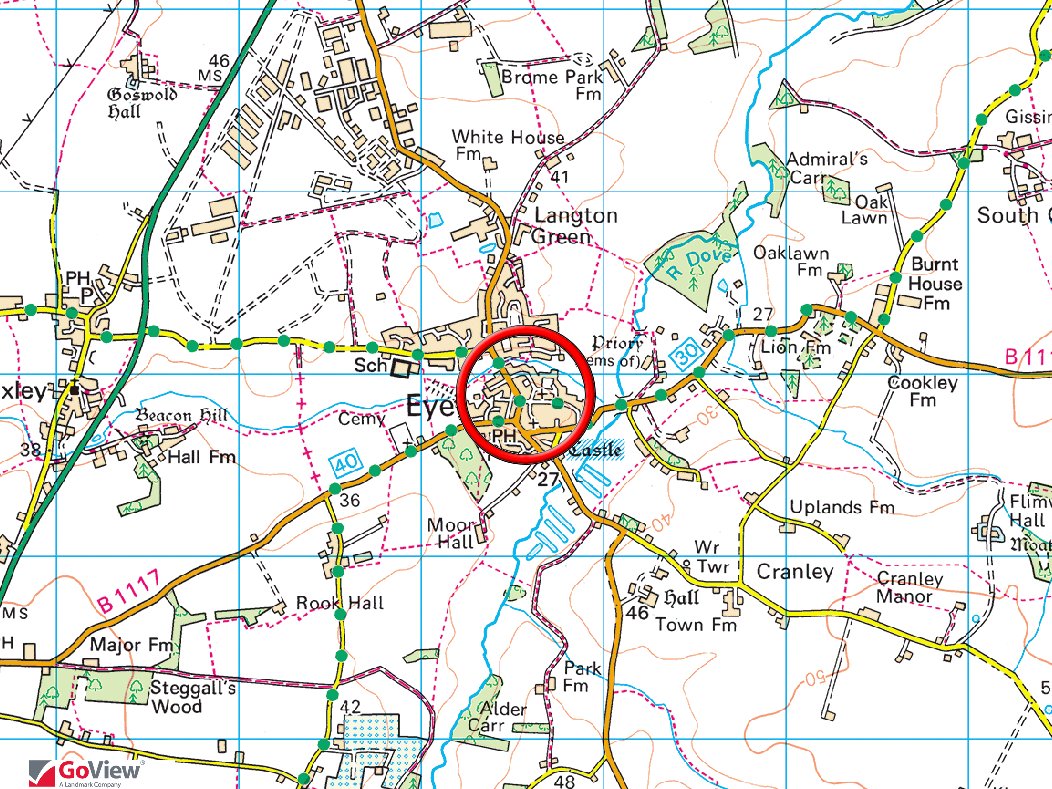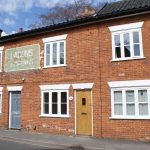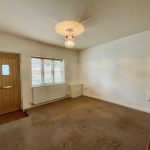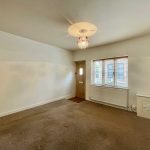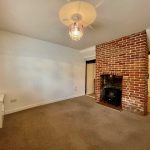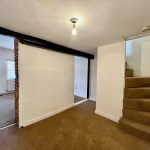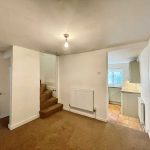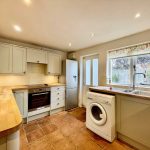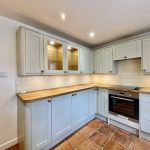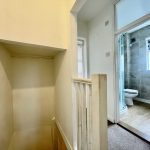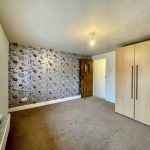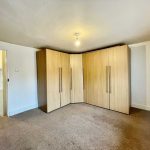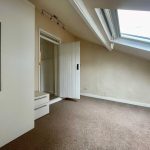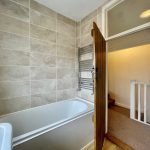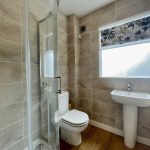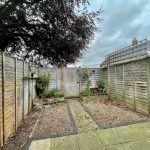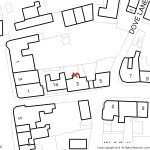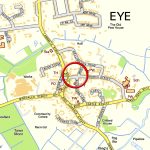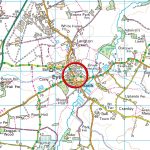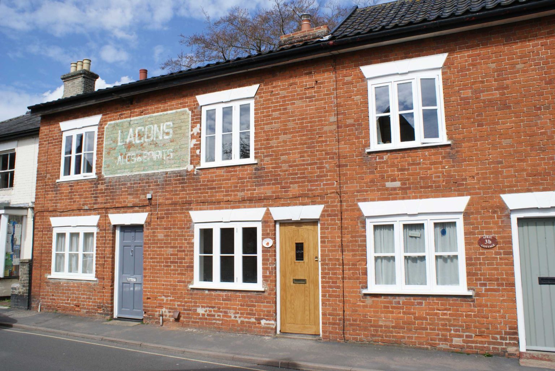
Church Street, Eye, IP23 7BB
Contact Us
Eye
5 Castle Street
Eye
Suffolk
IP23 7AN
Tel: 01379 871 563
property@harrisonedge.com
Property Summary
Property Details
3a Church Street is a stylish mid terraced period cottage, one of three properties formed from an earlier Public House for which Eye was renowned. A walk around the town will show many of the period properties to have a similar past. This particular property underwent an extensive programme of renovation works in around 2015 and has been let since. A sitting room combines with dining area beyond a central chimneybreast and a good sized kitchen lies beyond, fitted out in an attractive range of units with timber worktops and ceramic tiling. The first floor provides a landing linking two bedrooms and the bathroom. The bathroom is notable for not only accommodating a three piece suite but also a separate quadrant shower enclosure. A mains gas boiler supplies domestic hot water and radiators and windows were replaced with traditional styled timber casements with sealed unit glazing.
Sitting Room 3.8m x 3.58m
Approached via an oak door with glazed leaded panel and opening onto an initial door matted area. A good sized reception room featuring a central red brick chimneybreast separating the dining area and providing a focal point. The chimney is lined in readiness for a woodburning stove and has a tiled hearth. Single radiator with individual thermostatic control (TRV). Television point. Cottage casement to the front elevation.
Dining Area 3.66m x 2.34m
With stairs at one corner rising to the first floor accommodation beneath which is an access point to the cellar. Single radiator (TRV). An access point beneath leads to the Cellar (currently sealed).
Kitchen 3.5m x 2.7m
Fitted with a smart choice of unit complete with finishing details such as woodblock worktop and rounded corner posts. Storage options include cupboards, drawers and cabinets all with 'soft close' doors and fronts and cabinets with integrated lighting and underlighting. Built in single oven and ceramic four ring hob with filter hood above. Plumbing for washing machine. Stainless steel single drainer sink unit with drainer bowl and mixer tap. Ceramic tiled splashbacks in classic brick pattern. Single radiator (TRV). Window to the rear. A recently installed part glazed outer door leads to the garden at the rear.
First Floor Landing
A surprisingly roomy landing links both bedrooms and bathroom and includes three steps up to the front bedroom along with a shallow step up towards the bathroom and bedroom 2. Access to loft space. Built in cupboard.
Bedroom 1 3.66m x 3.33m
Cottage casement window to the front elevation. Double radiator (TRV). Telephone point. Built in cupboard behind wardrobes currently in situ which shall remain.
Bedroom 2 3.56m x 2.8m
Featuring a Velux window to the rear elevation set within the sloping roofline consequently creating lower headroom towards the rear of the room. Double radiator (TRV). Wardrobe and chest of drawers to remain.
Bathroom
Fitted with a suite comprising panelled bath, pedestal wash basin, low level wc and quadrant shower enclosure all set off by ceramic tiling to both walls and floor. Chrome heated towel rail/radiator. Extractor fan.
Outside
The cottage is fortunate in having a PARKING SPACE accessed via the archway within the neighbouring property April Cottage along with pedestrian access to the rear enclosed courtyard garden.
Services
The vendor has confirmed that the property benefits from mains water, electricity, gas and drainage.
Wayleaves & Easements
The property is sold subject to and with all the benefit of all wayleaves, covenants, easements and rights of way whether or not disclosed in these particulars.
Important Notice
These particulars do not form part of any offer or contract and should not be relied upon as statements or representations of fact. Harrison Edge has no authority to make or give in writing or verbally any representations or warranties in relation to the property. Any areas, measurements or distances are approximate. The text, photographs and plans are for guidance only and are not necessarily comprehensive. No assumptions should be made that the property has all the necessary planning, building regulation or other consents. Harrison Edge have not carried out a survey, nor tested the services, appliances or facilities. Purchasers must satisfy themselves by inspection or otherwise. In the interest of Health & Safety, please ensure that you take due care when inspecting any property.
Postal Address
3a Church Street, Eye, IP23 7BB
Local Authority
Mid Suffolk District Council, Council Offices, 131 High Street, Needham Market, Suffolk, IP6 8DL T: +44 (0)1449 724500
Council Tax
The property has been placed in Tax Band B.
Tenure & Possession
The property is for sale FREEHOLD with vacant possession upon completion.
Fixtures & Fittings
All items normally designated as tenants fixtures & fittings are specifically excluded from the sale unless mentioned in these particulars.
Viewing
By prior telephone appointment with the vendors agent Harrison Edge T: +44 (0)1379 871563

