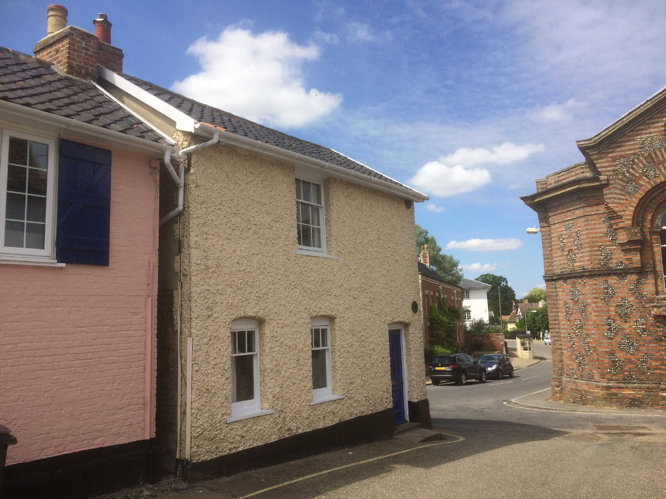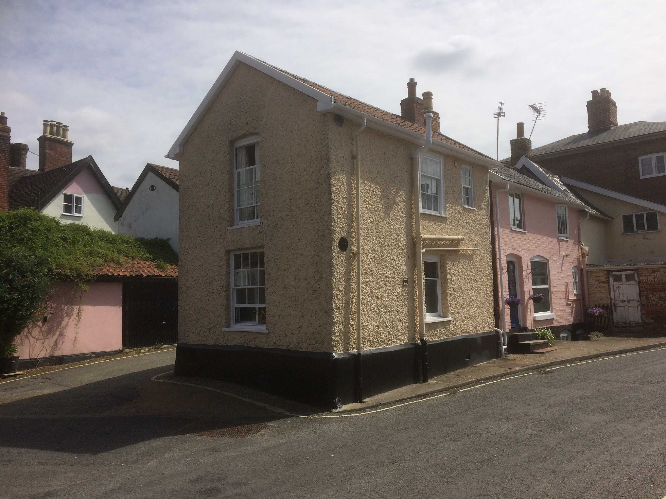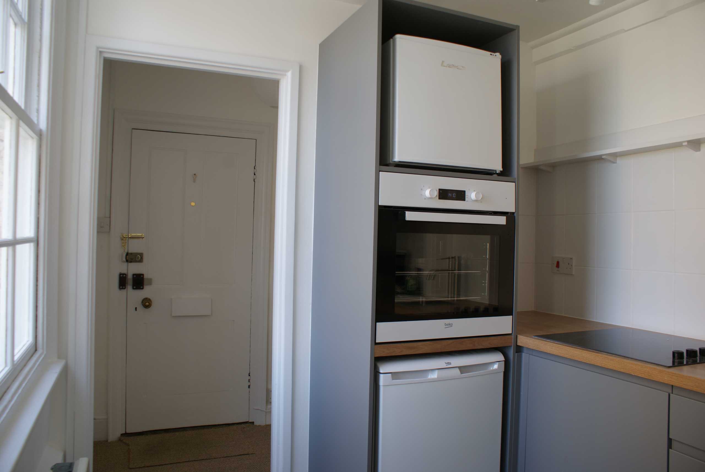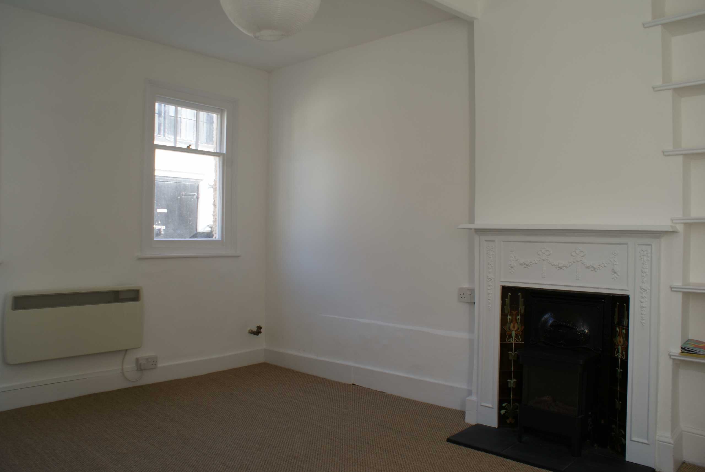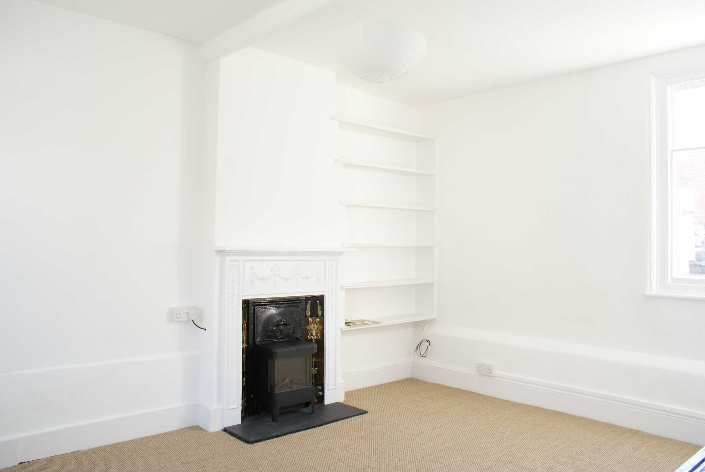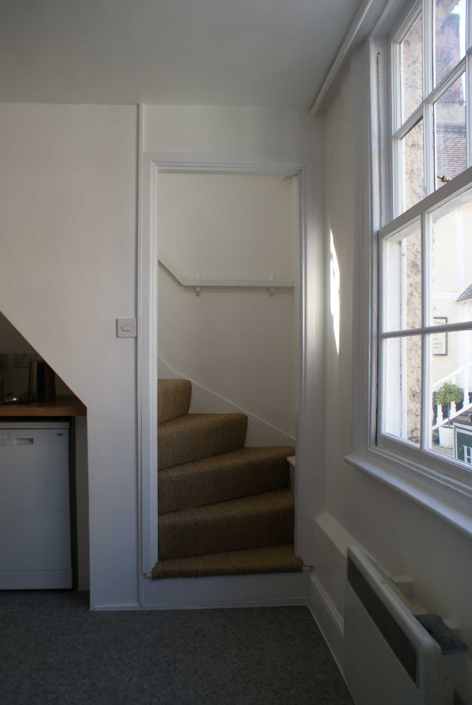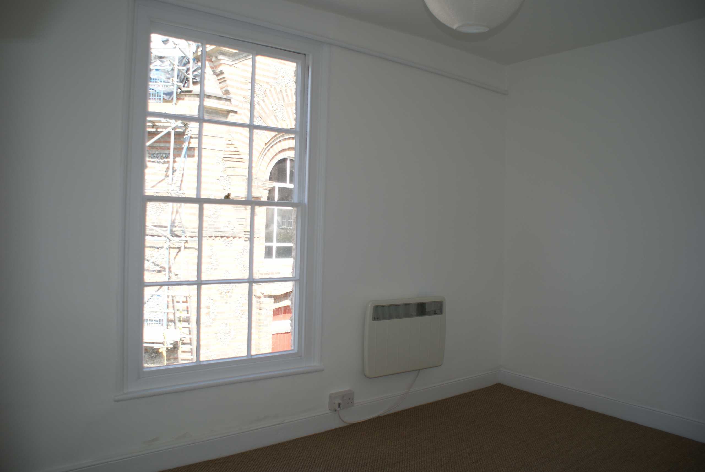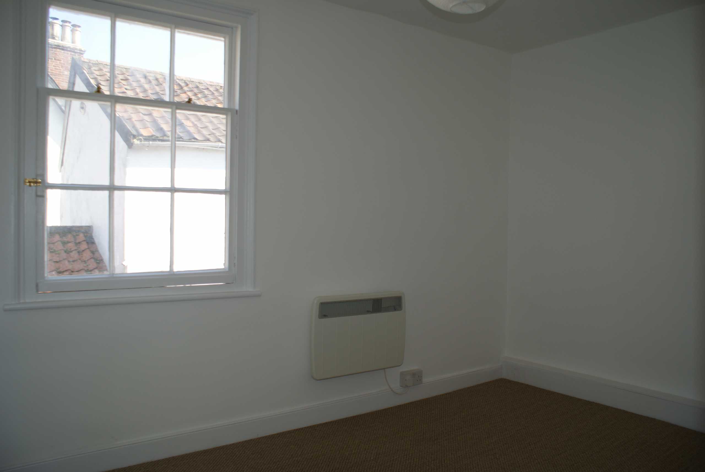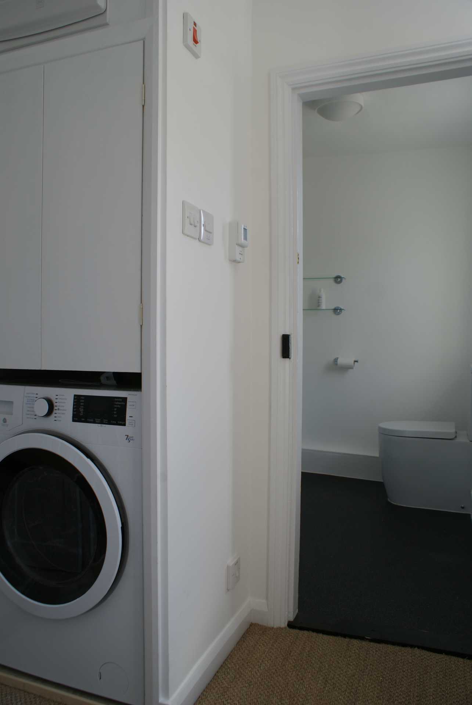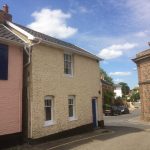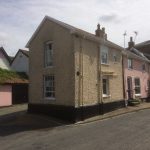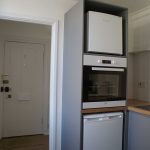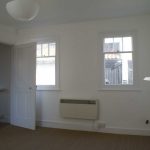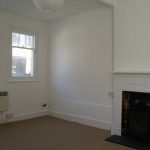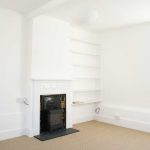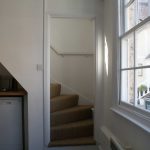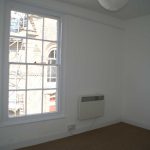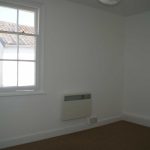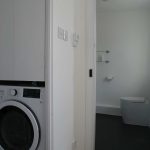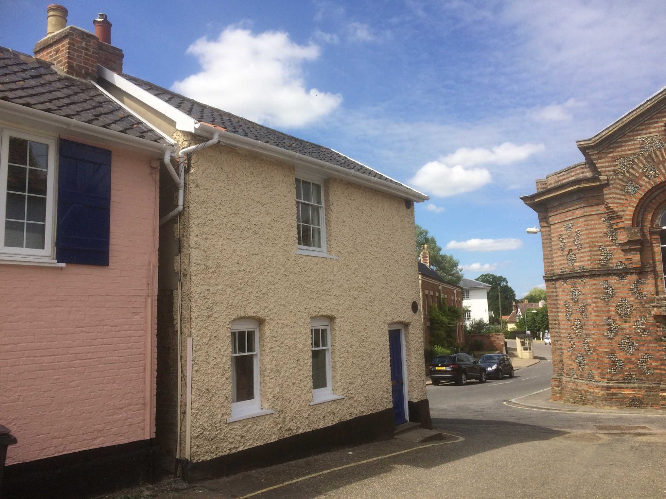
Cross Street, Eye, Suffolk, IP23 7AB
Contact Us
Eye
5 Castle Street
Eye
Suffolk
IP23 7AN
Tel: 01379 871 563
property@harrisonedge.com
Property Summary
Property Details
Tucked away behind the main street sits this detached period cottage just across from the Town Hall and Queens Head. An ideal 'lock up and leave' , holiday let or as has been the recent case, a successful rental property on an Assured Shorthold Tenancy the property offers much more than simply being a principal home: a role it is more than able to fulfil. Early in 2018 the cottage underwent an extensive programme of improvement including replacement of kitchen and sanitaryware, complete redecoration inside and out along with new floorcoverings which includes stylish seagrass matting. Most recently the decorators have returned to freshen up the cottage in readiness for the new occupant.
Hallway
Approached via a traditional panelled door to an initial area often missing from many of the town cottages and a most useful space to any property, Seagrass matting is laid throughout much of the interior.
Sitting Room 4.11m x 3.25m
A tall light room with two sash windows at the front and a further sash window to the rear. An ornate cast iron chimneypiece has a pretty ceramic tiled insert along with an electric woodburning style fire. This focal point to the room has book casing to one side.. Electric panel heater.
Kitchen 2.84m x 2.3m7max
Fitted with an attractive range of units including a number of appliances including hob, oven, fridge, small freezer and dishwasher. Stairs rise to the first floor.
First Floor Landing
With sash window to the rear and doors leading off. A recess cleverly accommodates a washing machine with cupboard above.
Bedroom 1 3.25m x 2.29m
Useful built in over stairs cupboard providing storage. A sash window takes natural light from the side and provides a classic town view towards Lambseth Street including the fine Red House, Town Hall and Linden House.
Bedroom 2 3.4m x 2.3m
With sash/casement window to the front.
Shower Room
Fitted with a smart suite in white with shower cubicle, wash basin and low level WC.
Outside
There is no outside space. Parking is available within the town at a number of locations including just across the road from the cottage at Cross Street.
Services
The vendor has confirmed that the property benefits from mains water, electricity and drainage. Gas is connected.
Conditions of Letting
Please be sure to obtain a copy of the Harrison Edge Important Notice to all Prospective Tenants setting out the procedure of referencing and charges applicable - available from Harrison Edge. No pets or smoking are permitted. References of the prospective tenant(s) will be taken via Homelet.
Important Notice
These particulars do not form part of any offer or contract and should not be relied upon as statements or representations of fact. Harrison Edge has no authority to make or give in writing or verbally any representations or warranties in relation to the property. Any areas, measurements or distances are approximate. The text, photographs and plans are for guidance only and are not necessarily comprehensive. No assumptions should be made that the property has all the necessary planning, building regulation or other consents. Harrison Edge have not carried out a survey, nor tested the services, appliances or facilities. Purchasers must satisfy themselves by inspection or otherwise. In the interest of Health & Safety, please ensure that you take due care when inspecting any property. See also notes on Viewing below relative to Covid-19.
Postal Address
8 Cross Street, Eye, IP23 7AB
Local Authority
Mid Suffolk District Council, Council Offices, 131 High Street, Needham Market, Suffolk, IP6 8DL T: +44 (0)1449 724500
Council Tax
The property has been placed in Tax Band A.
Viewing
By prior telephone appointment with the vendors agent Harrison Edge T: +44 (0)1379 871 563 07542 965 660 *** Covid-19 - No more than two related viewers will be admitted to the property and assurances must be provided neither party has Covid-19 symptons or has suffered from the illness. Viewers must bring with them appropriate PPE. ***

