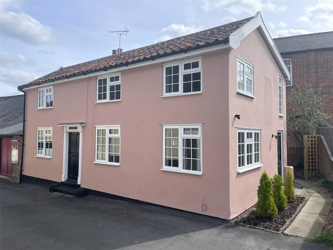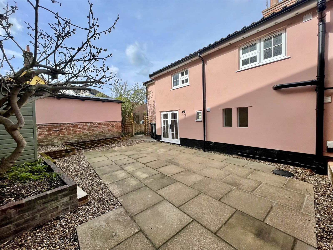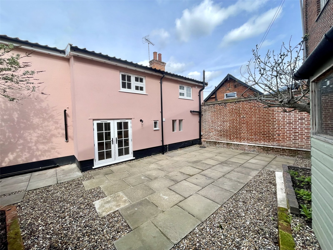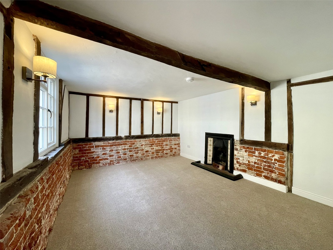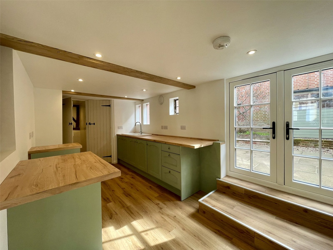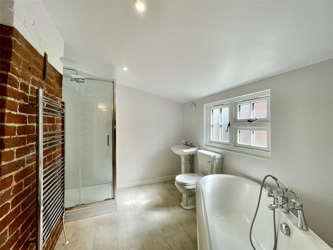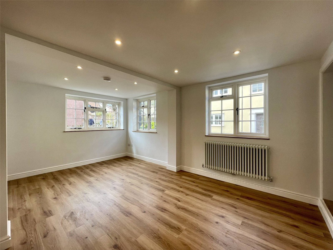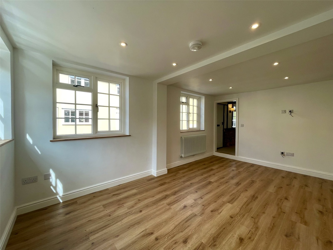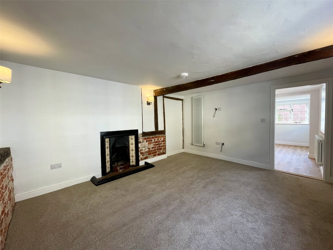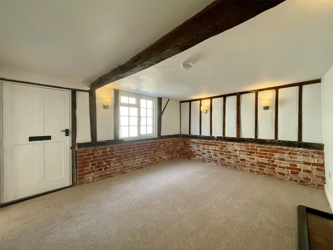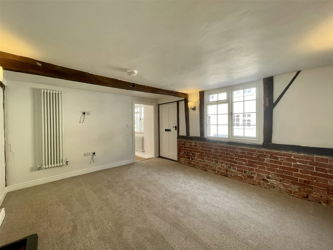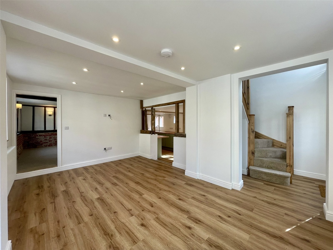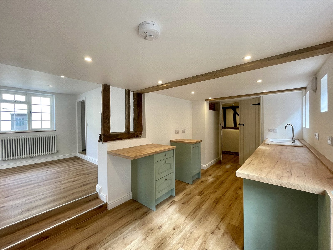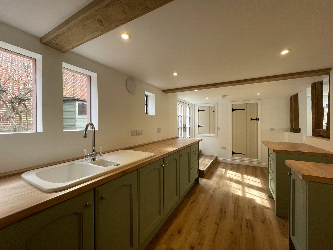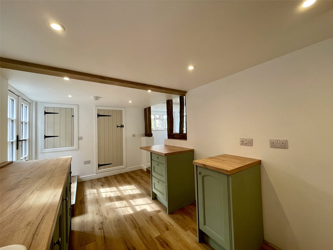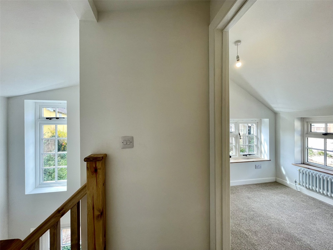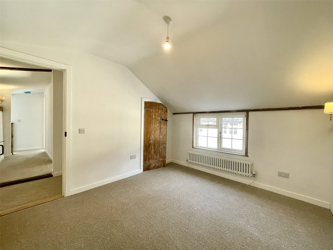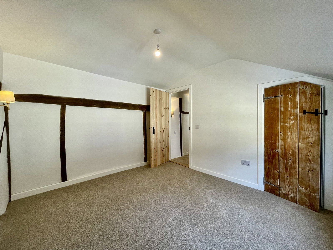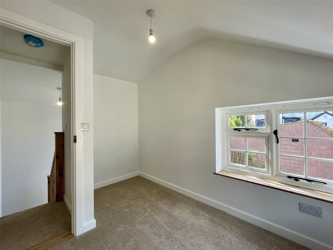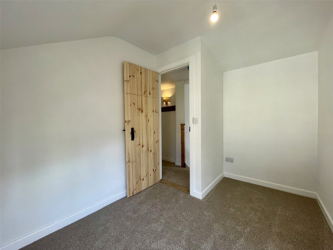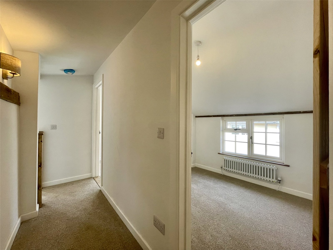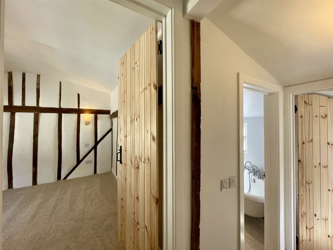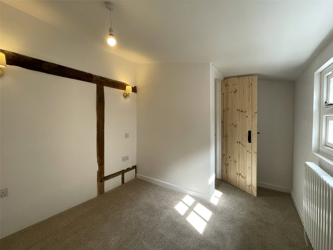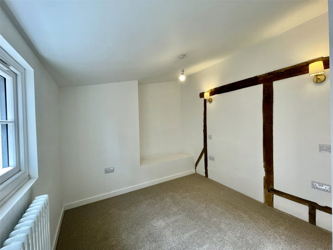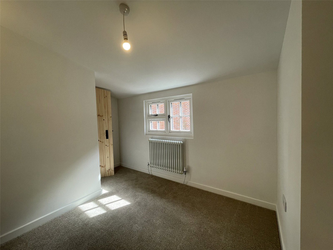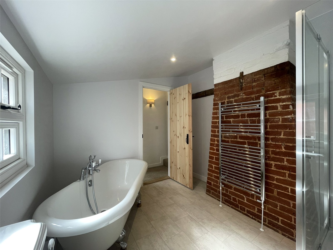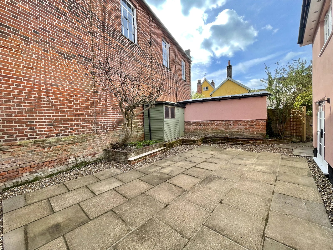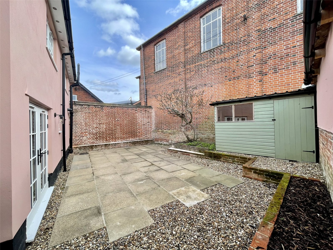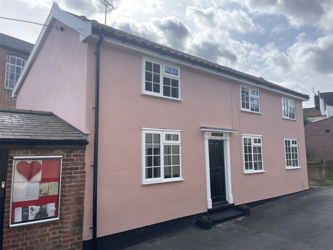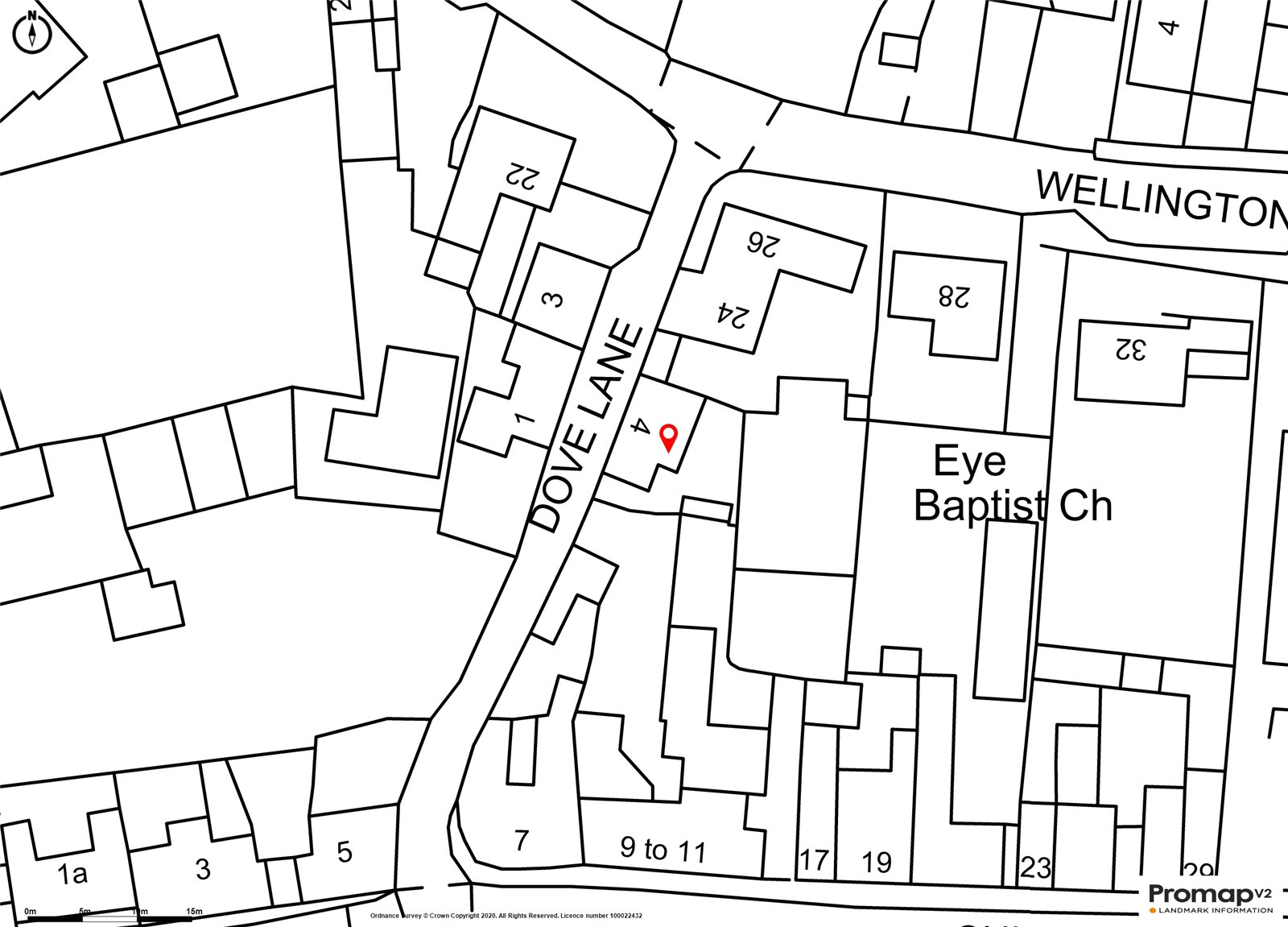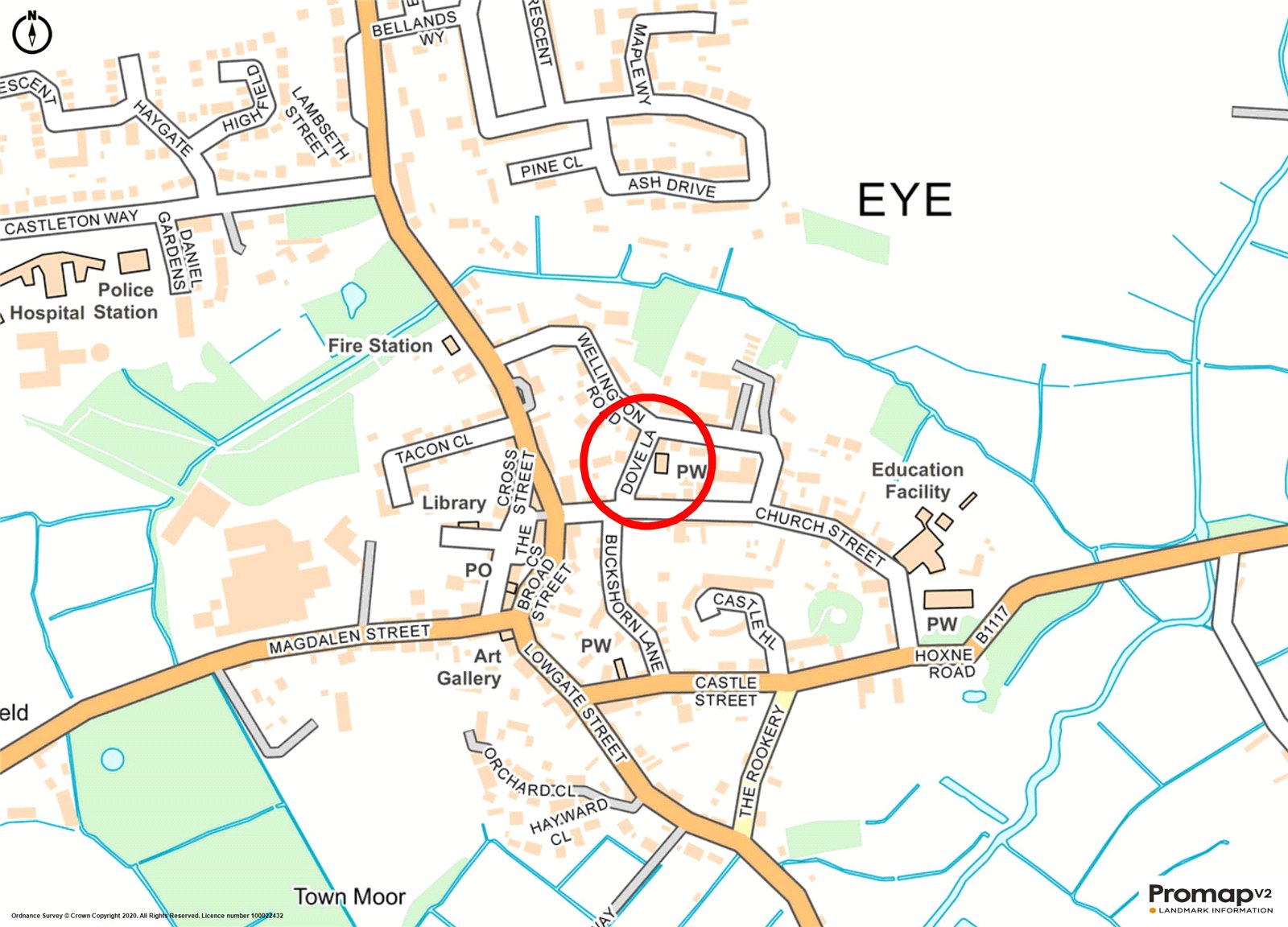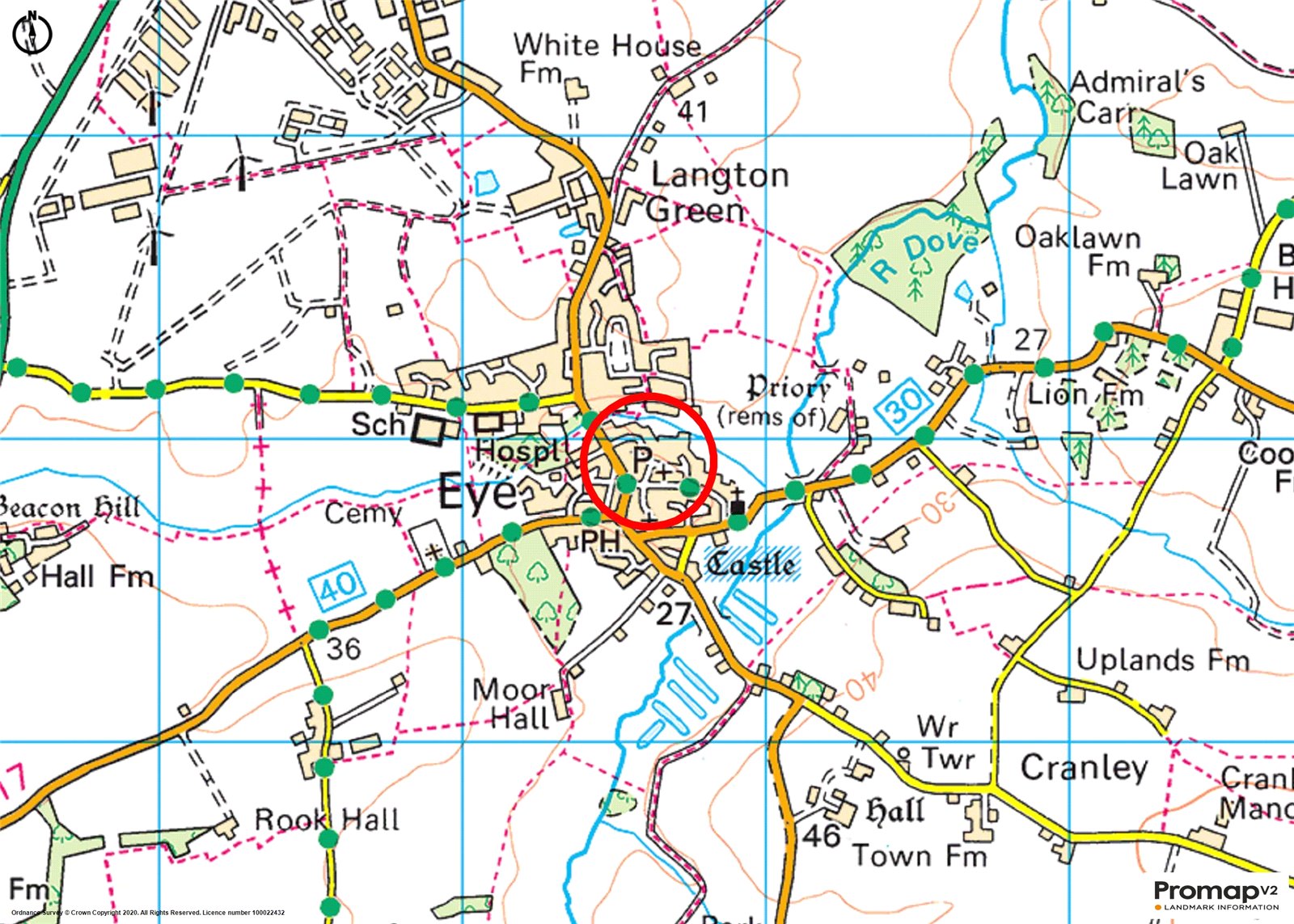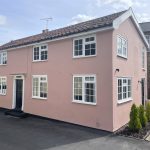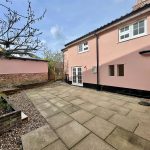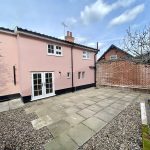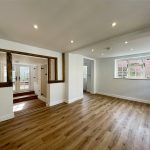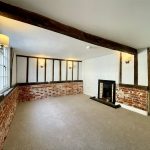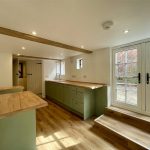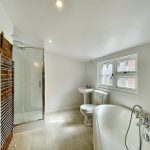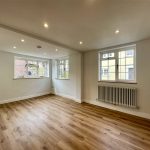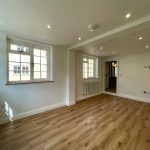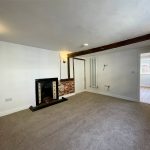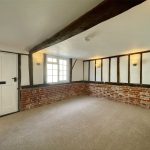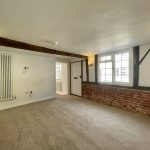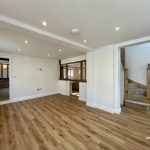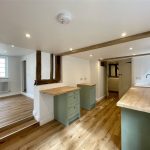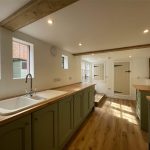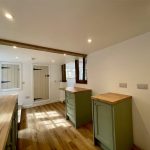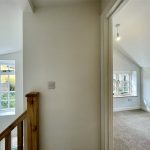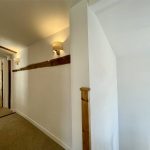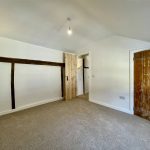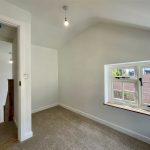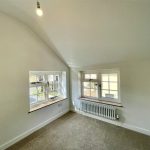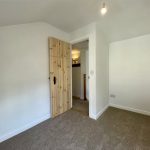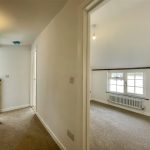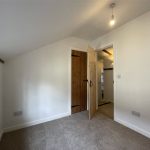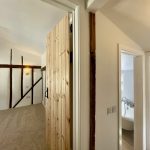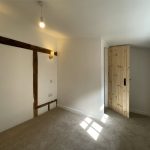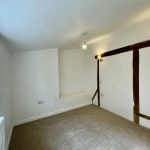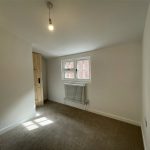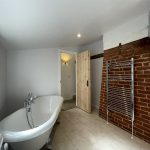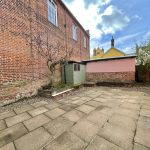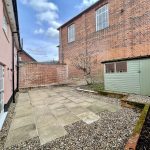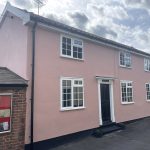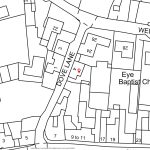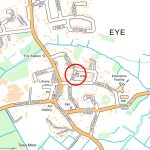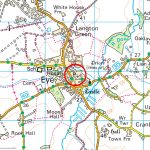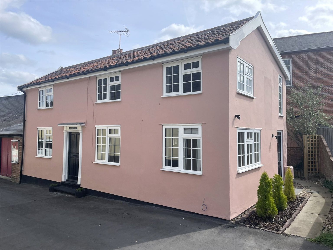
Dove Cottage, Dove Lane, EYE, Suffolk, IP23 7BA
Contact Us
Eye
5 Castle Street
Eye
Suffolk
IP23 7AN
Tel: 01379 871 563
property@harrisonedge.com
Property Summary
Property Details
Dove Cottage was sold to the current owners via Harrison Edge in 2021 after a previous ownership dating back to the early 1990's. The new owners have transformed the property by not just internal aesthetics but major refurbishment including reroofing and raising of the rear roof line to increase headroom. Heating, wiring, plumbing, plastering etc along with new bathroom and kitchen fittings etc have created a 'turn-key' home. Reorganising of the space has also greatly enhanced the living space creating downstairs two reception rooms, entrance hall with new staircase along with a kitchen with french windows leading out to the courtyard garden. The groundfloor has also been able to provide a versatile walk-in Store/Pantry along with an enhanced cloakroom facility. Upstairs, the new staircase rises to a long central landing giving access to four bedrooms and roomy well appointed bathroom including roll top bath plus separate shower enclosure. The first floor also includes built-in storage it two of the bedrooms with scope to create more in the rear bedroom. The same attention to detail has been given to the outside with a clearing of the inherited space which now features a fine period red brick wall with copings and a 'blank' page for new owners to make use of this paved space as they wish.
Entrance Hall
Approached via a smart new multi-point locking part glazed door to a newly created space including new staircase to the first floor. This tall stairwell atrium has a window to the southerly end gable elevation flooding the space with light. A handy recess presents possibilities. Beyond lies...
Reception Room 4.95m x 3.25m
A light bright room with windows on two elevations numbering three in total. This lovely sized room combines with the Kitchen and Sitting Room and will be a much used asset. Hard-wired coaxial and 8k HDMI cabling is installed along with smoke detector. Newly fitted cast style 3 column radiator. Recessed ceiling spotlights. A doorway leads through to the Sitting Room along with open studwork and an opening through to the Kitchen creating together an appealing social space.
Sitting Room 4.1m x 3.35m
A character room with exposed timbering set upon exposed red brickwork further complemented by a period cast iron fireplace with ceramic tile insert. The fireplace comes complete with a quarry tile hearth and fender. A matching window provides an outlook to Dove Lane and a panelled outer door serves as an alternative entrance. Wall mounted vertical two column cast style radiator with thermostatic valve. Coaxial and 8k HDMI cabling in two positions. Four wall light points.
Kitchen 5.26m x 2.46m
17'3 measured to the Pantry door. Fitted with timber effect worktop across cupboard and drawer storage options along with appliance spaces and ceramic single drainer sink unit with drainer bowl and mixer tap. Two new sealed unit windows provide an outlook to the courtyard garden along with a 'saved' period glazed opening. New French windows lead to and from the courtyard garden via two steps. A cupboard extending beneath stairs houses the Glow Worm gas fired boiler supplying domestic hot water and radiators. Adjacent shallow cupboard housing meter and consumer unit.
Cloakroom
Refitted and styled with suite comprising low level wc and wash basin set on a cupboard stand. Stainless steel railed radiator. Extractor fan. Exposed timber. Spotlight. Window to the side elevation.
Pantry
A useful walk-in storage space with extractor fan, power and light.
First Floor Landing
The newly inserted stairs rise to a newly created landing providing access to each of the four bedrooms and bathroom. Three wall light points. Hardwired smoke detector. Latch doors lead off.
Bedroom 1 3.48m x 3.07m
A semi vaulted space featuring exposed timbering and stripped early ledged door opening to a built-in cupboard with scope for wardrobing and with light already connected. Further thoughtful detail includes twin bedside lights each with their own switch. Two column cast style radiator with thermostatic valve.
Bedroom 2 2.62m x 2.34m
With matching window to the front elevation. Built-in cupboard with wardrobe potential. Two column cast style radiator.
Bedroom 3 3.18m x 2.24m
A maximum measurement of this L'shape room with windows to front and side elevations. Two column cast style radiator.
Bedroom 4 2.6m x 2.4m
A minimum measurement excluding an initial door swing area as one enters from the landing. A nice bedroom with new sealed unit window to the rear and recess at one side which could be left as is new owners may wish to create cupboard storage. Two column cast style radiator. Twin bedside lights each with bedside switch. Timbering.
Bathroom
A roomy well appointed bathroom complete with suite comprising roll top 'No Arguments' bath with shower attachment along with separate shower enclosure with monsoon head. Low level wc and wash basin to match. Stainless steel vertical railed radiator set against exposed red brick work of the chimneybreast. New sealed unit window to the rear elevation.
Outside
Dove Cottage fronts Dove Lane and has a footpath to the right hand side providing access to the 'everyday' entrance door in addition to leading to the garden gate. To the rear the owners have cleared and opened up the garden space and laid the area with paving which is ideal for town pot gardening. An established fig tree remains and appears productive. The rear space is set off by the brickwork of the bordering Gospel Church and Church Rooms and puts you at the very heart of the town. The garden has scope to be a private oasis and new owners will have great fun no doubt in adding foliage of varying types. A GARDEN SHED sits against the rear boundary and outside power is provided.
Services
The vendor has confirmed that the property benefits from mains water, electricity, gas & drainage.
Mobile & Broadband
OfCom Mobile & Broadband Checker - paste the following link into your browser: https://checker.ofcom.org.uk/en-gb/mobile-coverage#pc=IP237BA&uprn=100091377820
Flood Risk
For Flood Risk information paste the following Link into your Browser:
https://check-long-term-flood-risk.service.gov.uk/risk#
Wayleaves & Easements
The property is sold subject to and with all the benefit of all wayleaves, covenants, easements and rights of way whether or not disclosed in these particulars.
Important Notice
These particulars do not form part of any offer or contract and should not be relied upon as statements or representations of fact. Harrison Edge has no authority to make or give in writing or verbally any representations or warranties in relation to the property. Any areas, measurements or distances are approximate. The text, photographs and plans are for guidance only and are not necessarily comprehensive. No assumptions should be made that the property has all the necessary planning, building regulation or other consents. Harrison Edge have not carried out a survey, nor tested the services, appliances or facilities. Purchasers must satisfy themselves by inspection or otherwise. In the interest of Health & Safety, please ensure that you take due care when inspecting any property.
Postal Address
Dove Cottage, 4 Dove Lane, Eye, IP23 7BA
Local Authority
Mid Suffolk District Council, Endeavour House, 8 Russell Road, Ipswich IP1 2BX. Telephone: 0300 123 4000
Council Tax
This property requires reassessment.
Tenure & Possession
The property is for sale freehold with vacant possession upon completion.
Fixtures & Fittings
All items normally designated as fixtures & fittings are specifically excluded from the sale unless mentioned in these particulars.
Viewing
By prior telephone appointment with the vendors agent Harrison Edge T: +44 (0)1379 871 563

