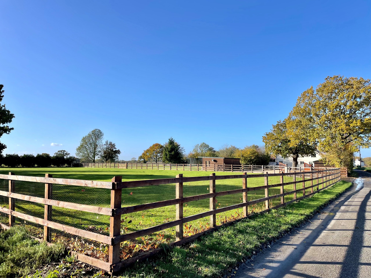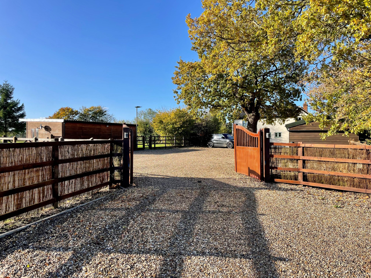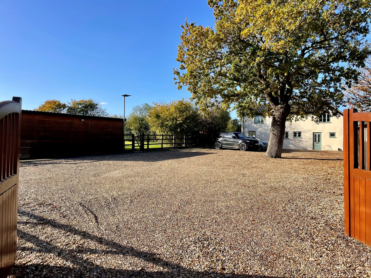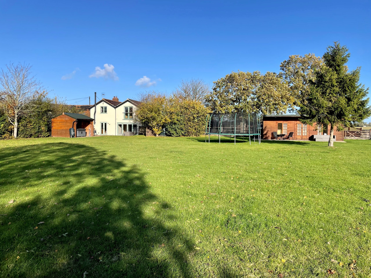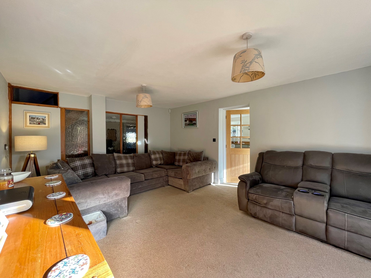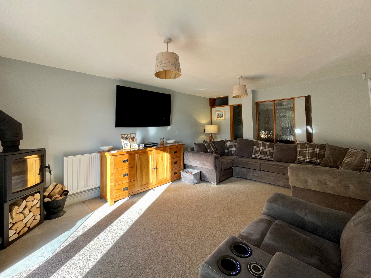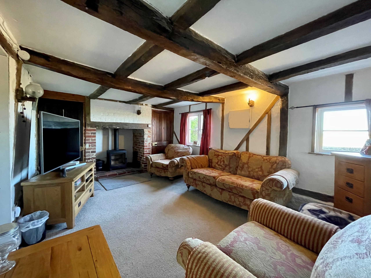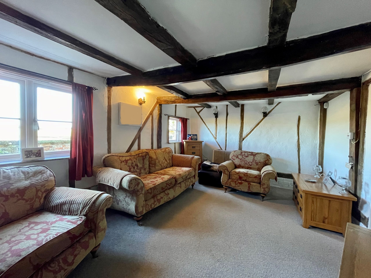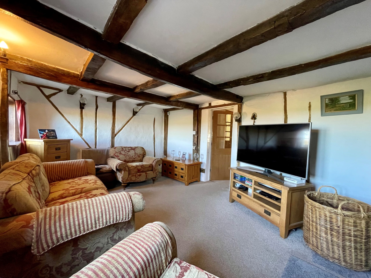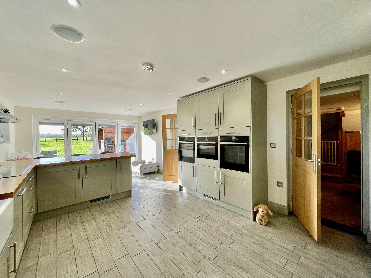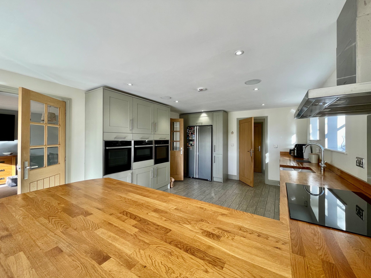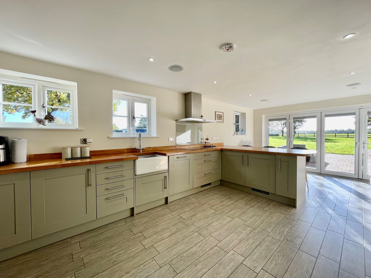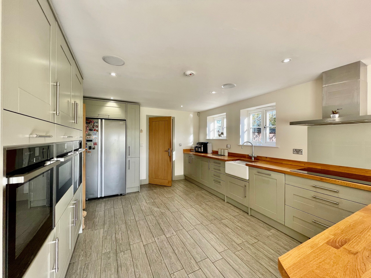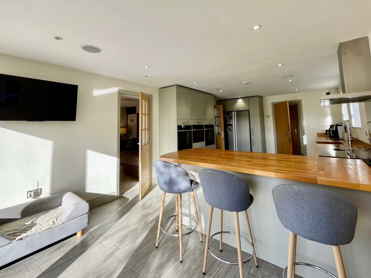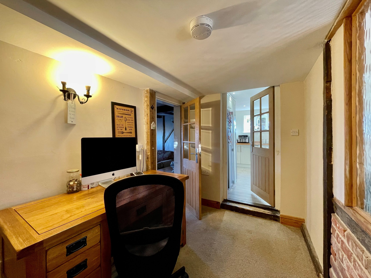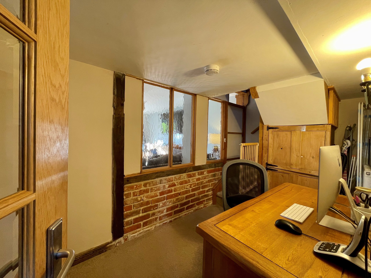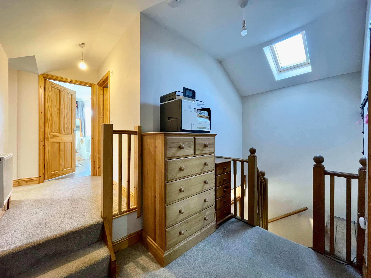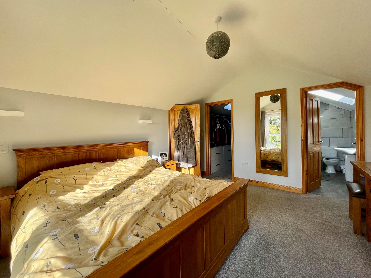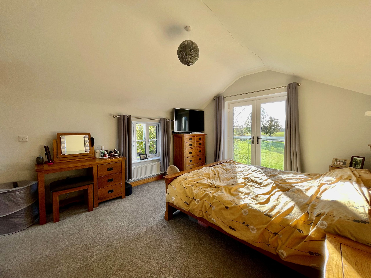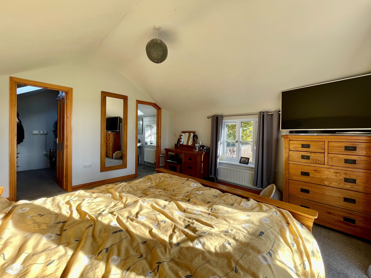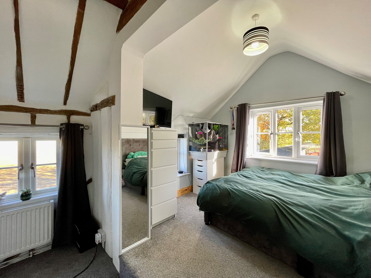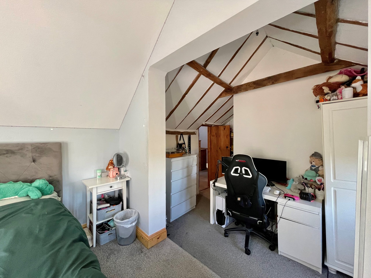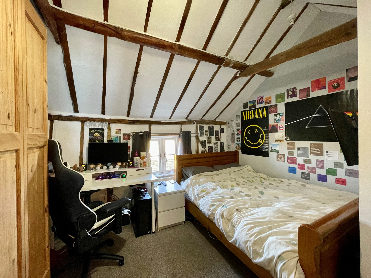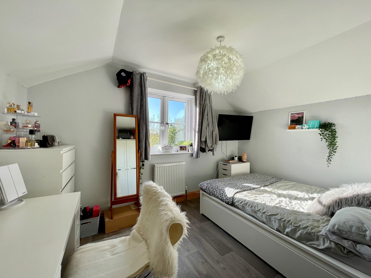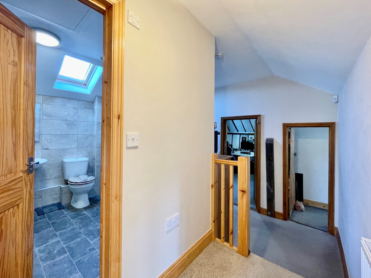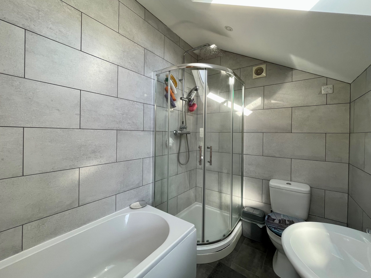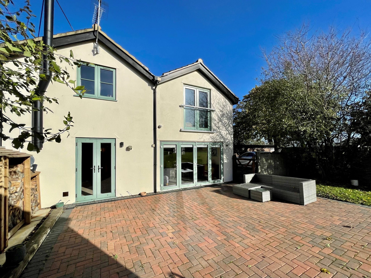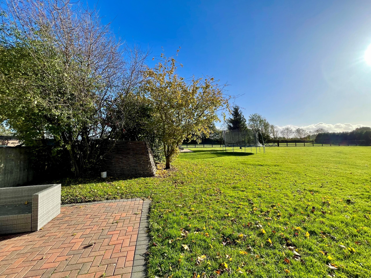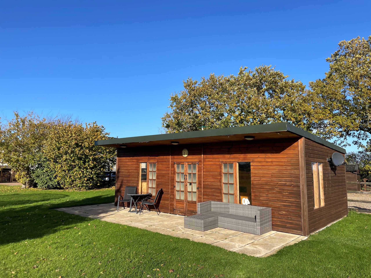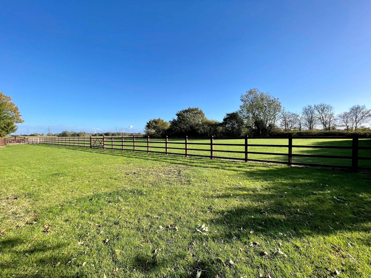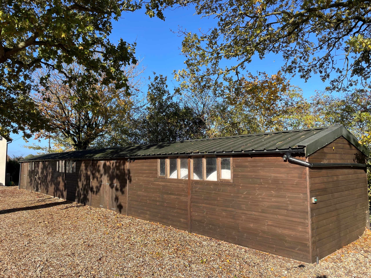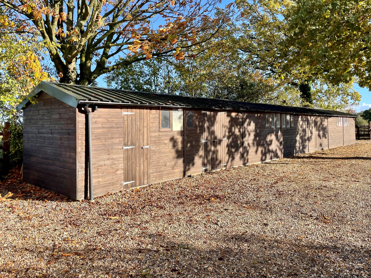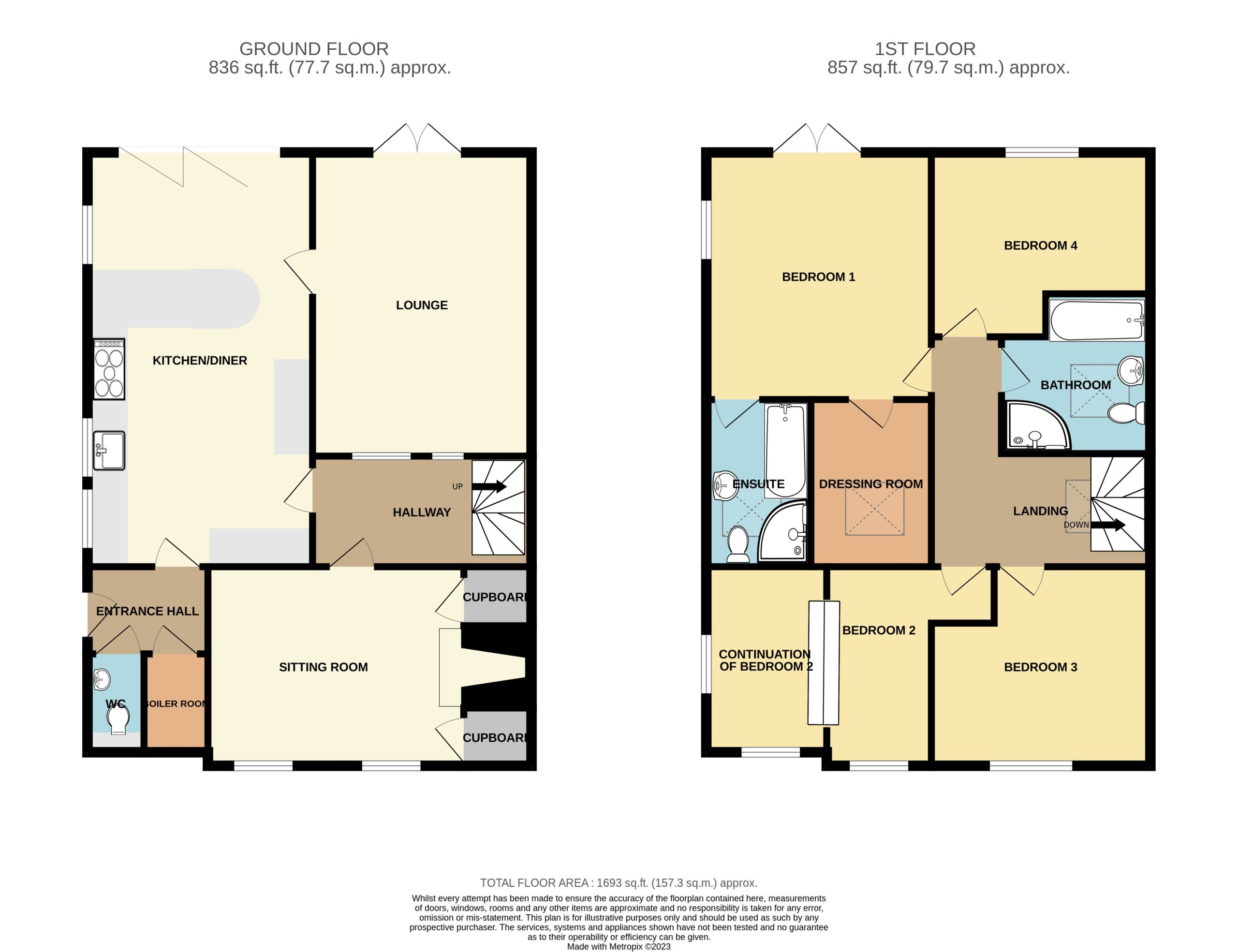Property Features
Earlsford Road, Mellis, Suffolk, IP23 8EA
Contact Agent
Eye5 Castle Street
Eye
Suffolk
IP23 7AN
Tel: 01379 871 563
property@harrisonedge.com
About the Property
Good gates and a decent drive are always excellent indicators of something special. Set behind electric Stud Farm gates with post and rail paddock fencing is this splendid, enlarged and improved period link-detached cottage. Grounds extend to 1.34 Acres (0.54 Hectares) (Source: Promap)
- 4 Bedrooms
- 2 Reception rooms
- Large Kitchen Diner
- 2 Bathrooms & Cloakroom
- Outbuildings
- 1.34 Acres (0.54 Hectares)
Property Details
Location
Acorn Cottage sits along Earlsford Road and is the first or last property along the lane depending on whether one approaches from the Yaxley/Thornham side or the village. Consequently the property enjoys glorious views across open farmland at both the front, rear and side. The land to the rear, on the south side, looks across the fields towards the woods of the Thornham Estate. Footpaths lead across the fields linking the spot with the rural surroundings and village including the opportunity for children to walk or cycle to school. Given the property has acreage, it would suit owners with a horse or pony as there is good off road hacking surrounding the village. Mellis itself covers a considerable area including wide open Common Land. The properties provide homes for a wide range of residents creating a social community which includes The Railway Tavern pub and Village Hall along with the Parish Church. The Primary school has a particularly good record and feeds into Hartismere at Eye which also includes a Sixth Form. Geographically, the area is convenient for those requiring access in all directions including Norwich, Ipswich and Bury St Edmunds being to the west of the A140 and south of the A143.
Description
Acorn Cottage has benefited greatly by the current ownership having been considerably enlarged and improved semi detached cottaged creating a splendid now arguably 'linked' four bedroom interior with fabulous space outside. The grounds extend to 1.34 Acres and include a post and rail paddock with scope to create a second (already fenced) combined with excellent vehicular access. The interior combines the four bedroom first floor with two ground floor reception rooms plus large 'social' kitchen dining room, inner hall acting as a study space along with cloakroom. The old and new combine well together and include underfloor heating and a contemporary vibe along with exposed timbers and inglenook fireplace. The master bedroom is not only a great size but also includes a en suite bathroom with shower plus a walk-in closet railed out either side and fitted with drawer storage - a real luxury! Naturally, windows are double glazed with PVCu frames along with an oil fired heating system combining underfloor heating with radiators. Outside, the land is laid to grass and could develop into grazing ideal for a family or couple with ponies or a horse or become a gardeners paradise. The access and workshop/shed storage suggests scope to suit top class Man Cave storage and the present 'Party Barn' could continue as is or turn its hand to other purposes.
Entrance Hall
An initial entrance space with panelled door with decorated glazing opening to a tile floored area from where oak finished internal doors lead off. Underfloor heating extends through this 'new' section into the similar kitchen dining room etc.
Cloakroom
Fitted with suite comprising vanity wash basin and wc with concealed cistern. Window. Extractor fan.
Utility Space
The 'nerve centre' containing underfloor heating manifold, Broadband hub, central heating controls etc along with plumbing for washing machine and water softener. Internet access is available throughout the house by way of hardwired ethernet cabling.
Kitchen Breakfast Room
23'6 x 12'3
A large, bright social space featuring three windows along one side plus bi-fold doors leading out to the brick terrace at the rear. Units comprise well kept oak worktop extending across a wide range of cupboard and drawer storage options including pan drawers and appliances to include dishwasher and integrated fridge plus adjacent a line of three Neff ovens including a microwave function complementing the Neff 5 ring induction hob with matching chimney hood above. The worktop culminates in an excellent gathering space of breakfast bar peninsula designed to take high stools. The ceramic butler sink has the benefit of a hot water boiling tap. A further bank of units forms a third area and includes housing for an American fridge freezer. Additional points to note include ceiling mounted Sonos connected speakers, USB charging points with wall sockets along with television point and downlighters. The combined glazing provides excellent naturall light and views across the land towards the fields and woods in the distance to the south.
Lounge
17'1 x 12'3
One of two cosy reception rooms and with french windows leading out onto the brick paved terrace at the rear and with simliar views south across the grounds. To one corner sits a 2022 installed wood burning stove set on a hearth and forming a focal point to the room. Double radiator with thermostatic radiator valve. Internal glazing links the space to the central Inner Hall.
Inner Hall
A turning stairs rises to the first floor and has a cupboard below. A space worthy of being made use of as is currently the case with being a study area, Part glazed internal doors link with the Kitchen and Sitting Room.
Sitting Room
15'4 x 11'2
Within the original cottage and facing the road with fields beyond and tremendous views to the north through two double glazed window openings. An inglenook fireplace has pamment hearth and 2022 installed wood burning stove. Either side sits cupboard storage. Four light points. Double radiator with thermostatic radiator valve.
First Floor Landing
A roomy split level space forming an L'shape and featuring a velux type window. Single radiator with thermostatic radiator valve.
Bedroom 1
13'11 x 12'3
A lovely large master bedroom space with glazing to two aspects including a Juliet balcony and opening french windows with a glass screen beyond enabling fabulous views across the grounds to the fields and woods beyond. Thoughtfully laid out with bedside light switches and walk-in Closet within a vaulted space. Double radiator with thermostatic radiator valve.
Walk-In Closet
8'11 x 5'11
Benefitting from natural light by way of a velux type window and fitted with hanging rails either side plus bank of drawer storage. The hot water storage tank sits to the far end complete with electric immersion heater.
En Suite Bathroom with shower
Stylishly designed with extensive ceramic tiled walls and suite comprising panelled bath with shower attachment above, separate quadrant shower enclosure complete with hand held and monsoon drench shower heads, low level wc and pedestal wash basin. Shaver point. Double radiator with thermostatic radiator valve. Extractor fan. Double glazed opening window.
Bedroom 2
13'4 x 11'3 Excluding door recess
A door from the landing opens into its own space before leading through to this two-part split level bedroom creating a bed area along with dressing or childs study/gaming space. Both parts feature windows to the roadside elevation and views along with a gable window to the side. Vaulted ceiling, timbers and double radiator with thermostatic radiator valve.
Bedroom 3
11'11 x 11'9 Max
A further vaulted space with exposed timbers and built-in wardrobe cupboard. A further double glazed window provides a view across the road to the fields beyond.
Bedroom 4
12'4 x 10'4 Max
A further vaulted space with exposed timbers and built-in wardrobe cupboard. A further double glazed window provides a view across the road to the fields beyond.
Bathroom
A second stylish space comprising panelled bath with shower attachment over in addition to a second quadrant shower enclosure complete with hand held and monsoon drench shower heads, pedestal wash basin and low level wc. Vertical stainless steel railed radiator.
Gardens & Grounds
The site extends to 1.34 Acres (0.54 Hectares) Source: Promap and includes a splendid post and three rail fenced paddock along with scope to graze this and a second similarly fenced space wire netted to keep small dogs in. Gardens are essentially grassed and easy therefore to maintain and run up to the brick paved terrace to the rear of the house. Just beyond the terrace sits a Hot Tub Lodge currently with a hot tub in situ which may be available subject to separate negotiation. The cottage fronts Earlsford Road and sits behind a low wall with a foot gate alongside. The vehicular access, away from the house, leads through an inviting wide splay to electric 'Stud Farm' gates opening to a wide expanse of gravelled parking complete with an established central Oak tree plus one other Oak tree and Horse Chestnut. The well maintained outside space is linked by good paths and outside lighting. An outside Grant oil fired boiler supplies domestic hot water and radiators/underfloor heating throughout.
Outbuildings
Once inside the gates alongside the road are a particularly useful range of WORKSHOP/SHEDS 2.68m Deep and divided into four spaces 3.69m; 2.18m; 5.9m and 5.9m respectively with power and light within and a mix of single and double doors, all set on a concrete base. Plus, the timber framed PARTY BARN a large well appointed space25'10 x 15'1 (7.88m x 4.6m) complete with mains cloakroom with wc and wash basin, power and light, wi fi, sky and electric panel heater.
Services
The vendor has confirmed that the property benefits from mains water, electricity and drainage.
Wayleaves & Easements
The property is sold subject to and with all the benefit of all wayleaves, covenants, easements and rights of way whether or not disclosed in these particulars.
Important Notice
These particulars do not form part of any offer or contract and should not be relied upon as statements or representations of fact. Harrison Edge has no authority to make or give in writing or verbally any representations or warranties in relation to the property. Any areas, measurements or distances are approximate. The text, photographs and plans are for guidance only and are not necessarily comprehensive. No assumptions should be made that the property has all the necessary planning, building regulation or other consents. Harrison Edge have not carried out a survey, nor tested the services, appliances or facilities. Purchasers must satisfy themselves by inspection or otherwise. In the interest of Health & Safety, please ensure that you take due care when inspecting any property.
Postal Address
Acorn Cottage, Earlsford Road, Mellis, IP23 8EA
Local Authority
Mid Suffolk District Council, Endeavour House, 8 Russell Road, Ipswich IP1 2BX. Telephone: 0300 123 4000
Council Tax
The property has been placed in Tax Band D.
Tenure Possession
The property is for sale freehold with vacant possession upon completion.
Fixtures & Fittings
All items normally designated as fixtures & fittings are specifically excluded from the sale unless mentioned in these particulars.
Viewing
By prior telephone appointment with the vendors agent Harrison Edge T: +44 (0)1379 871 563
Directions
Mellis is easily found by turning off either the A140 or A143 roads. From Mellis village turn into Earlsford Road opposite the village pub The Railway Tavern - Acorn Cottage will be the very last property on the right. From Yaxley and the A140 head toward Mellis taking the third left (first 'proper' road) towards the Thornhams then take the first right. Acorn Cottage will the first property on the left.






