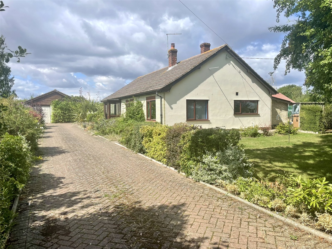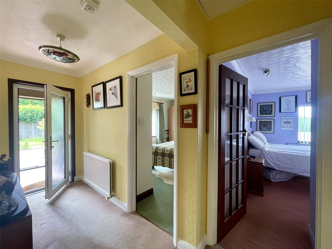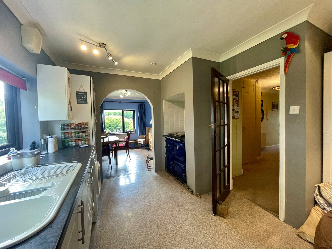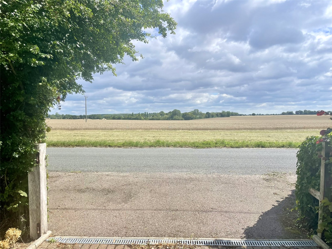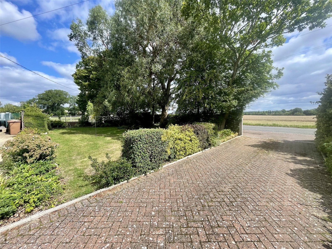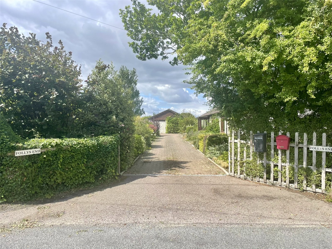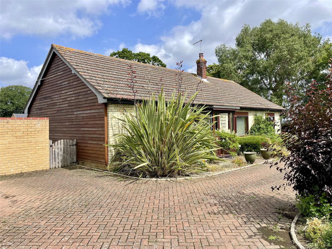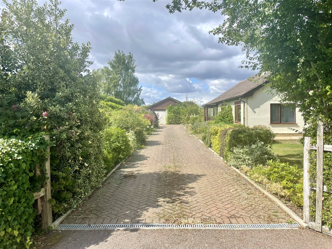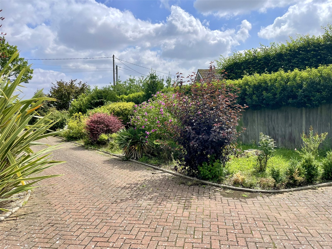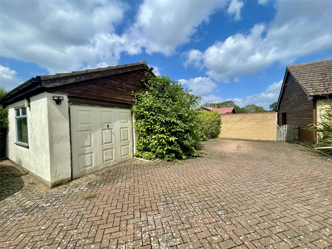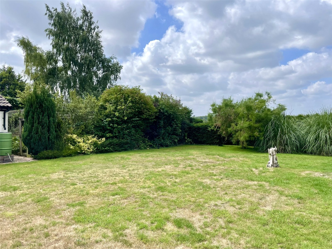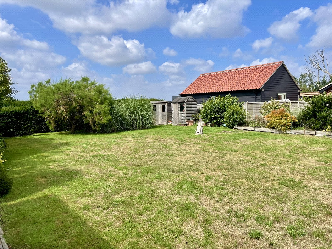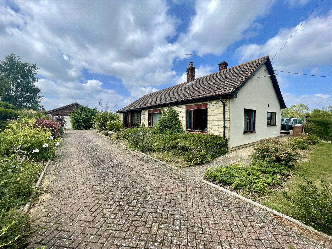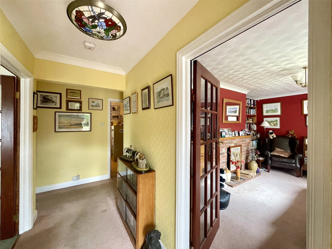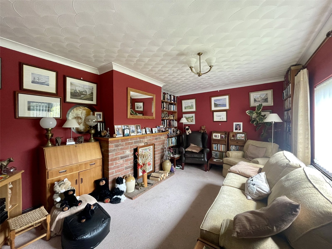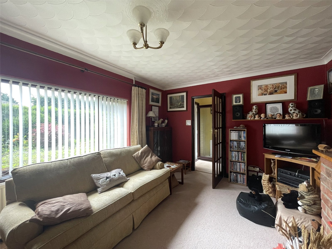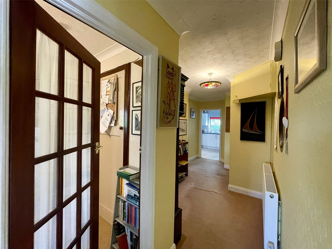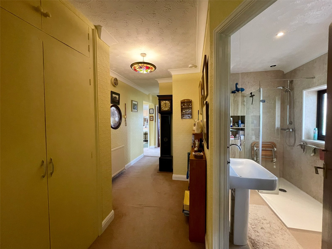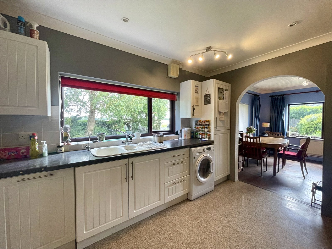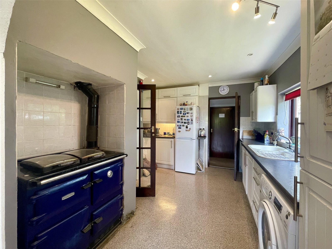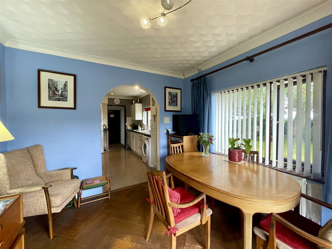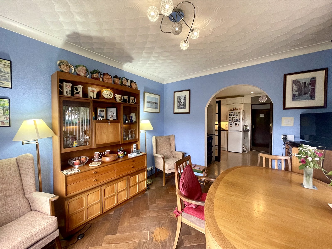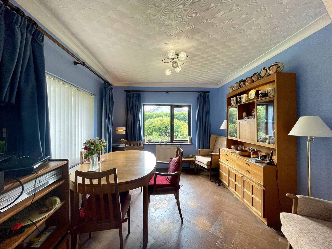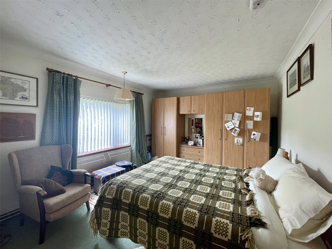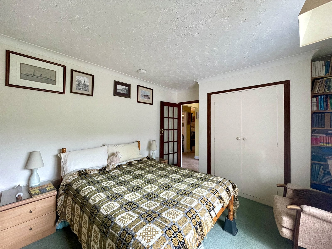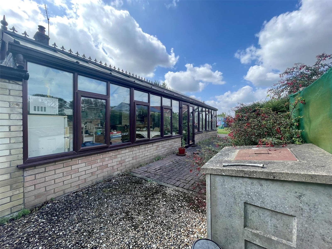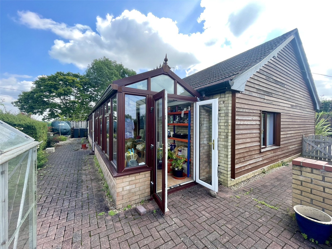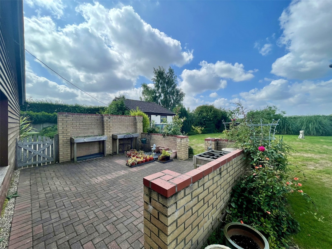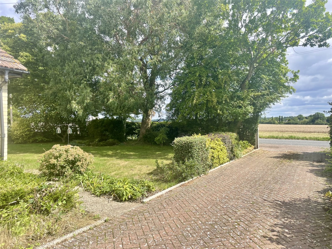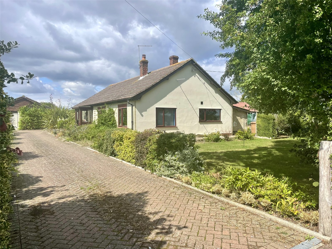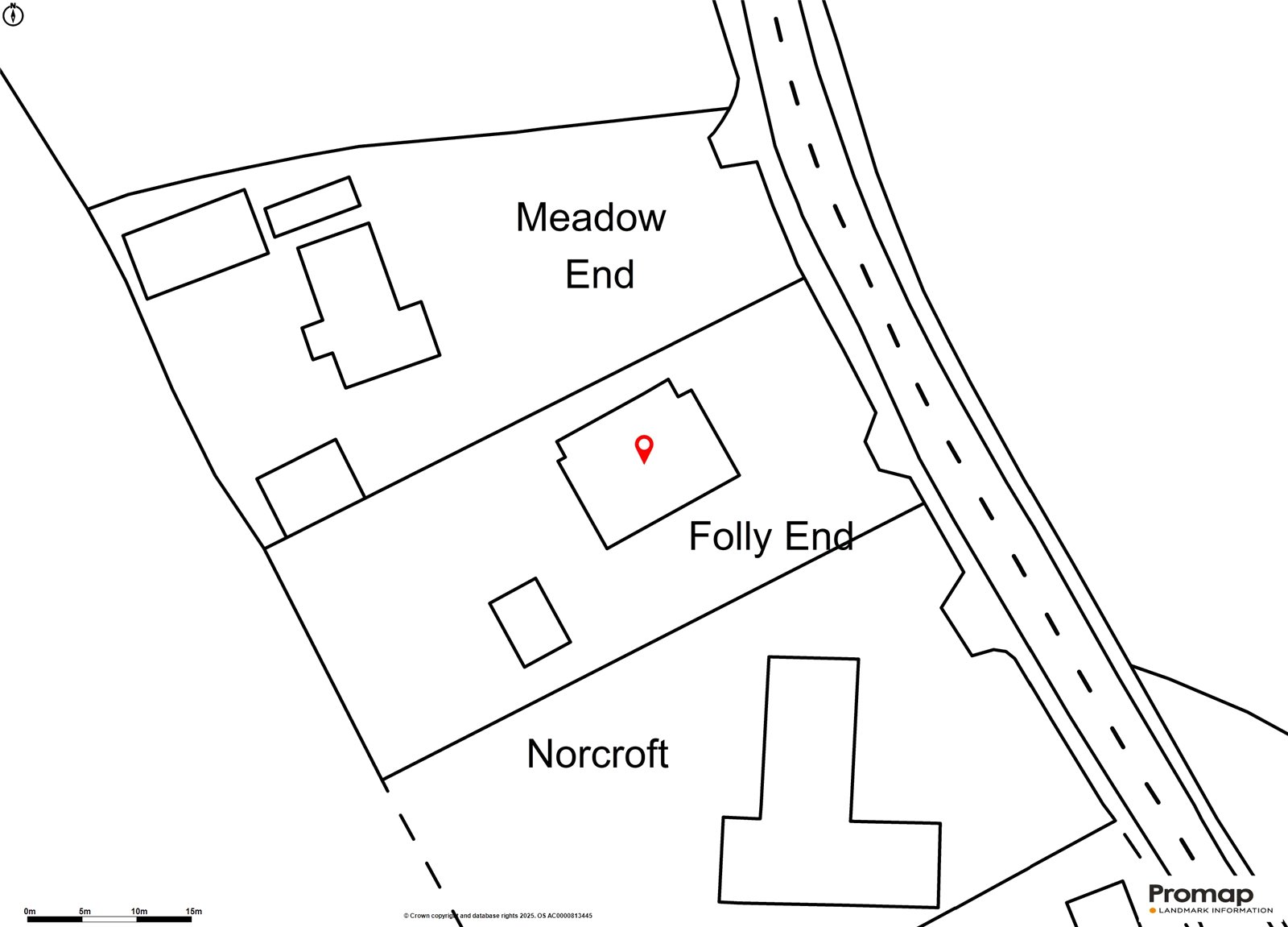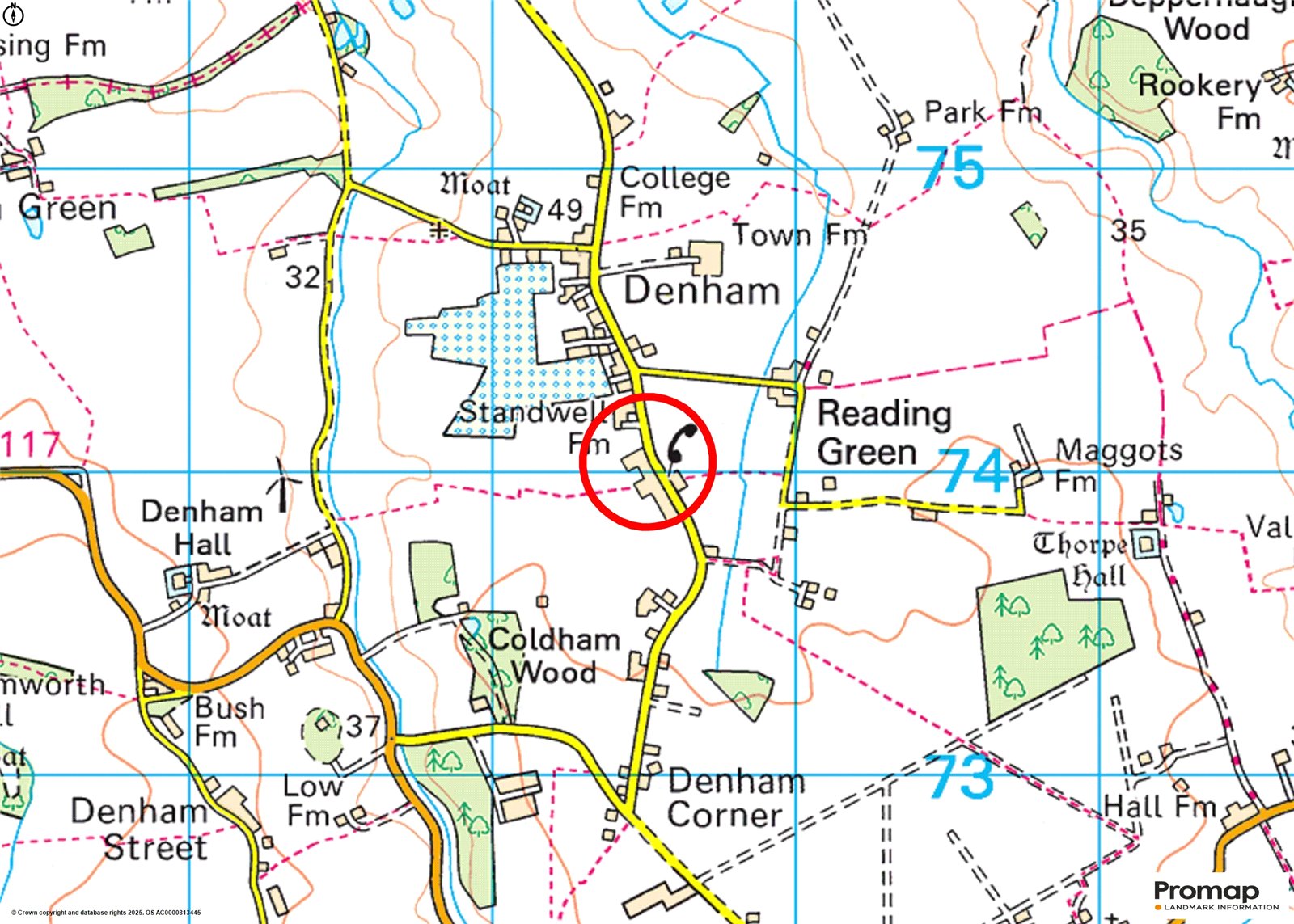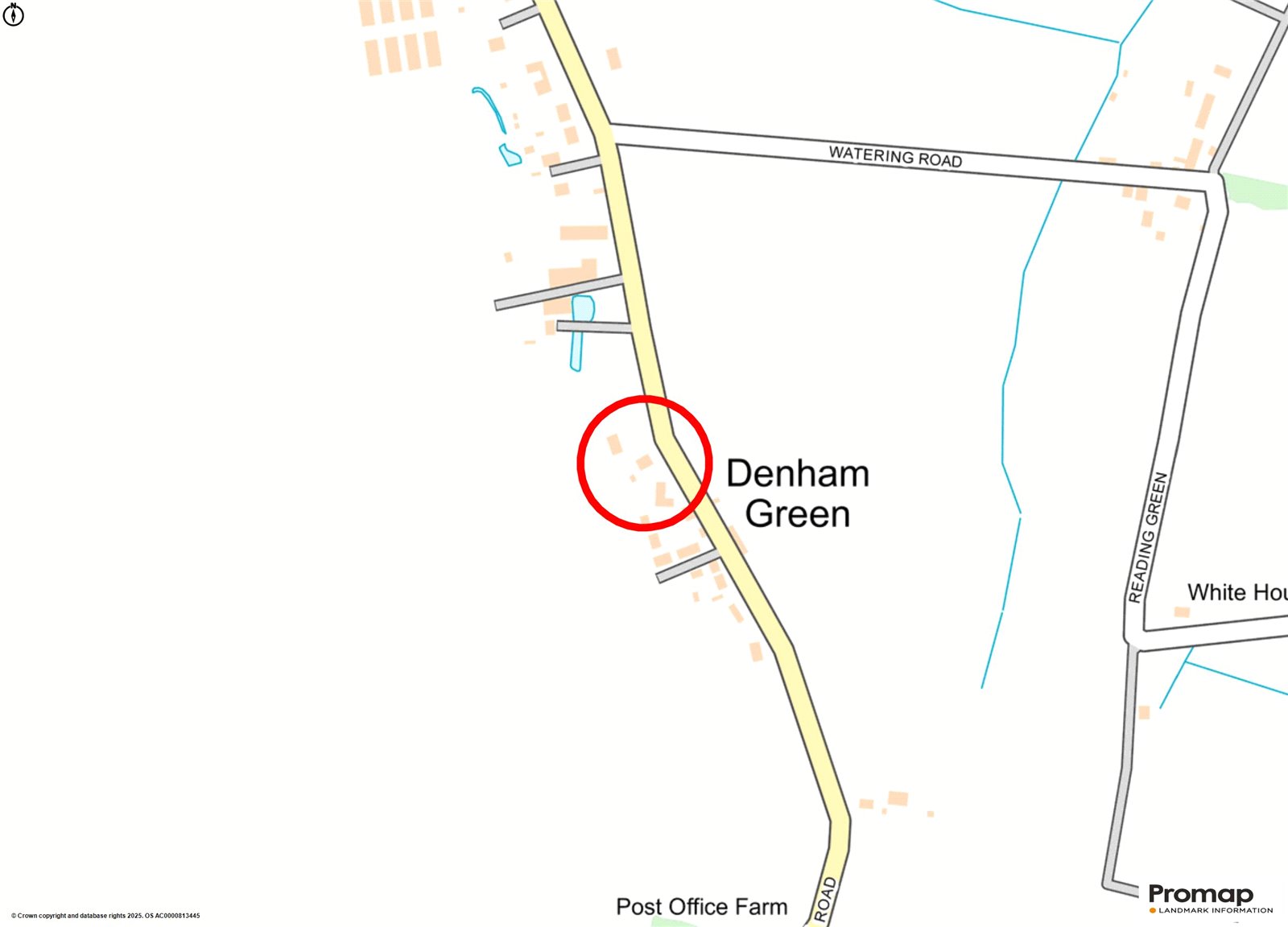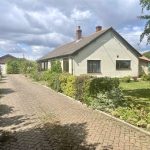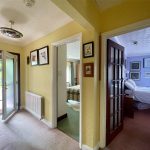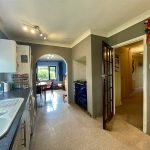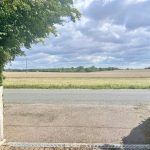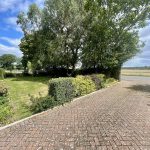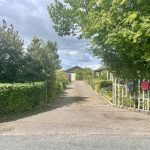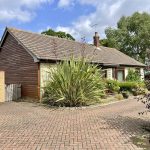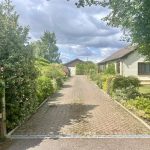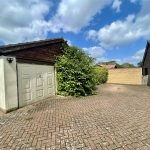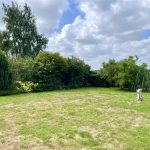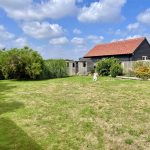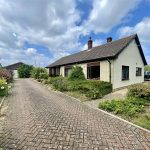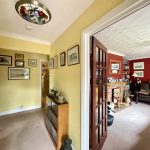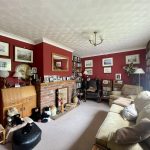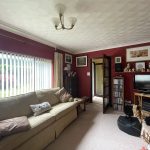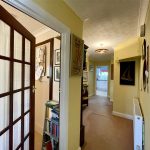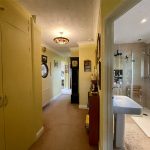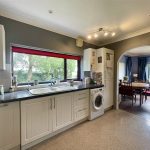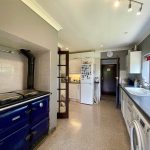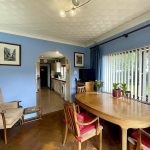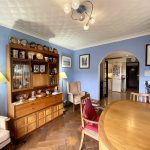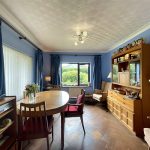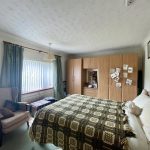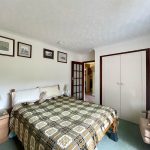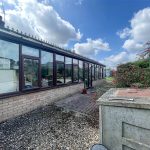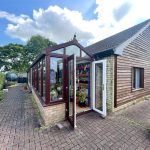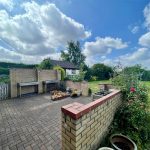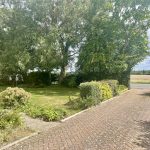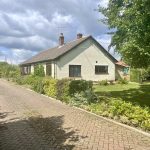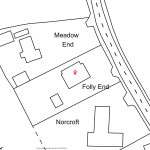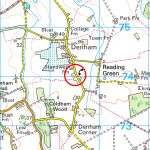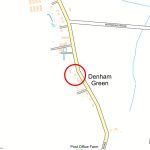
Hoxne Road, Denham, Eye, IP21 5DF
Contact Us
Eye
5 Castle Street
Eye
Suffolk
IP23 7AN
Tel: 01379 871 563
property@harrisonedge.com
Property Summary
Property Details
Follys End is a classic 60's style bungalow interestingly built using what are generally known as 'Suffolk White' bricks rather than the more typical red bricks. This creates architectural detail in addition to each gable end being timber clad and rendered respectively. The style of building appears to lend itself greatly to 21st Century energy efficiency and style upgrade having a long roof facing south, ideal for PV panels. Windows, heating and insulation could also be upgraded to create a stunning energy efficient home in addition to refurbishing the interior with fresh decoration, kitchen and bathroom fittings and skimming the Artex ceilings. The internal design suggests this was a 'one off' build and includes a sizeable L ‘shape hallway along with two reception rooms, three bedrooms plus kitchen, bathroom and separate WC. The current owners, having acquired the property in 2004 soon after added the long conservatory across the rear elevation. The plot extends to approximately 0.32 Acres (0.13 Hectares) and contains a number of borders and three lawns along with a large Fruit Cage. I would describe it as a 'Gardeners Garden'.
Entrance Hall & Outer Porch
An initial outer porch of PVCu double glazing on brick connects to the original recessed porch and main entrance door. This first section of hallway serves one bedroom and lounge before leading through to the Inner Hall. Double radiator with thermostatic valve.
Lounge 4.75m x 3.4m
With PVCu picture window to the front elevation with a view of planted borders on this south side. Brick fireplace and hearth complete with woodburning stove. Double radiator with thermostatic valve.
Inner Hall
Surprisingly wider and larger than expected complete with two built-in cupboards one being the airing cupboard housing the hot water storage tank. Access to loft space with drop down hatch. Double radiator with thermostatic valve.
Kitchen 3.73m x 3.7m
Maximum measurement. Reducing 12'2 to 8'11. Fitted with a range of units providing cupboard and drawer storage options along with wall cupboards to match. Larder cupboard with pull -out racking, slimline shelved and pull-out storage. Pull-out pan drawer. Upright fridge freezer space. Plumbing for washing machine. Water softener. A chimney and fireplace houses a Rayburn oil fired range cooker supplying all cooking needs along with domestic hot water and radiators. A window above the sink provides an outlook to the front garden. An archway leads through to the...
Dining Room 3.43m x 3.02m
A double aspect room with view to the front garden and across the drive to the south. Laminate woodblock effect flooring in a herringbone pattern. Single and double radiators both with thermostatic valves.
Boot Room/Rear Lobby
A handy space for coats and boots linking the kitchen and conservatory via a stable type door. Currently housing an upright fridge freezer to one side. Also within the space sits the...
Separate WC
Fitted with low level wc and wash basin. Single radiator with thermostatic valve. PVCu double glazed window to the rear.
Conservatory 10.46m x 2.13m
A long space with two sets of french doors and laid with ceramic tiles throughout. Originally built by Diss Windows and Conservatories in around 2005, commissioned by the current owners. Shaded polycarbonate roof. Numerous opening window sections. Power and light.
Bedroom 1 4.45m x 3.4m
Found to the 'front' of the property off the Entrance Hall and designed with built-in cupboard and picture window. Single radiator with thermostatic valve.
Bedroom 2 3.76m x 3.43m
plus door recess. A second 'good double' with built-in wardrobe cupboard and picture window to the rear garden. Single radiator with thermostatic valve.
Bedroom 3 2.74m x 2.72m
Currently used as a Study with a useful recess ideal for shelving or cupboard space. Built-in wardrobe. Single radiator with thermostatic valve. Window to the Conservatory.
Bathroom
Now modified having changed the bath for a bath size walk-in shower tray with screen. Pedestal wash basin. Low level wc. Single radiator with thermostatic valve. Window to the Conservatory with obscured glass.
Outside
The bungalow is well positioned within the plot allowing for a long driveway, garage and parking beyond the living space with wrap around garden. A good mixed hedge marks the roadside boundary and the brick weave paved drive leads to the GARAGE BUILDING which overall is of a double garage footprint but divided into garage space, workshop and garden store. Each space measures internally14'1 x 9'3 (4.56m x 2.83m); 10'7 x 7'3 (3.23m x 2.23m); 10'7 x 7'7 (3.23m x 2.32m) respectively. Power and light is connected and each space has a window.
Gardens & Grounds
The driveway is lined with deep well planted borders and lawn, the borders containing an array of interesting garden specimens. Beyond the garage building lies a large FRUIT CAGE albeit now not fully bird proof but containing two long raised beds. Also found within are an apricot and cherry tree along with raspberry canes. The rear lawn is separated from the bungalow by a section of ornamental walling and barbeque area. Two GREENHOUSES will remain along with two GARDEN SHEDS. The plastic oil storage tank sits to the rear of the bungalow on the Conservatory side which with Greenhouses and Sheds nearby is the discreet 'utility' area of the garden along with drying space.
Services
The vendor informs us the property is served by mains water and electricity. Foul Drainage is to a private septic tank for which the owners are unsure as to the location of any 'finger' drains.
Mobile & Broadband
OfCom Mobile & Broadband Checker - paste the following link into your browser:
https://www.ofcom.org.uk/mobile-coverage-checker#pc=IP237An&uprn=100091083239
Flood Risk
For Flood Risk information paste the following Link into your Browser:
https://check-long-term-flood-risk.service.gov.uk/risk#
Wayleaves & Easements
The property is sold subject to and with all the benefit of all wayleaves, covenants, easements and rights of way whether or not disclosed in these particulars.
Important Notice
These particulars do not form part of any offer or contract and should not be relied upon as statements or representations of fact. Harrison Edge has no authority to make or give in writing or verbally any representations or warranties in relation to the property. Any areas, measurements or distances are approximate. The text, photographs and plans are for guidance only and are not necessarily comprehensive. No assumptions should be made that the property has all the necessary planning, building regulation or other consents. Harrison Edge have not carried out a survey, nor tested the services, appliances or facilities. Purchasers must satisfy themselves by inspection or otherwise. In the interest of Health & Safety, please ensure that you take due care when inspecting any property.
Postal Address
Follys End, Hoxne Road, Denham, Eye, IP21 5DF
Local Authority
Mid Suffolk District Council, Endeavour House, 8 Russell Road, Ipswich IP1 2BX. Telephone: 0300 123 4000
Council Tax
The property has been placed in Tax Band D.
Tenure & Possession
The property is for sale freehold with vacant possession upon completion.
Fixtures & Fittings
All items normally designated as fixtures & fittings are specifically excluded from the sale unless mentioned in these particulars.
Viewing
By prior telephone appointment with the vendors agent Harrison Edge T: +44 (0)1379 871 563

