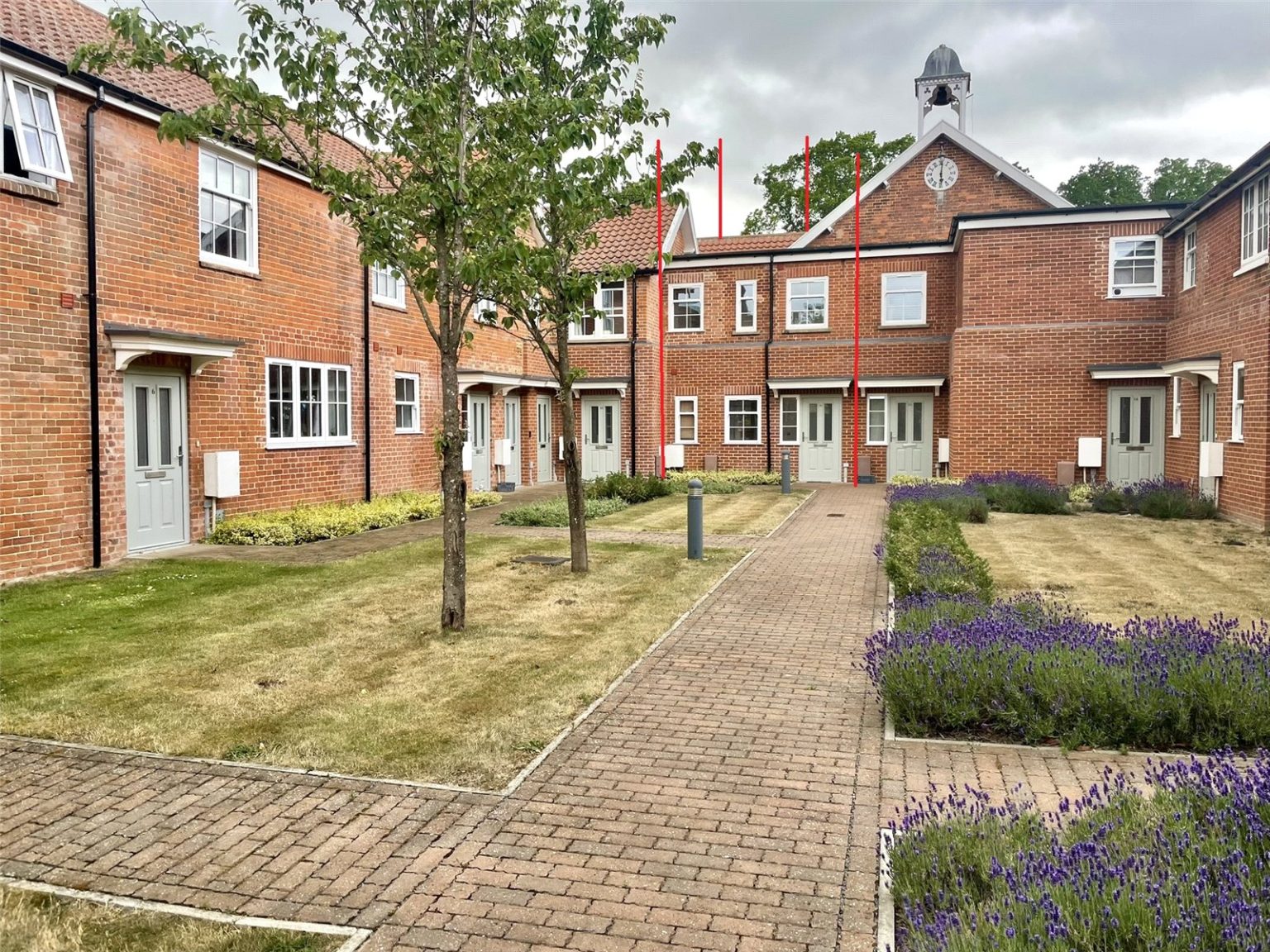
Kerrison Gardens, Stoke Road, Thorndon, IP23 7JQ
Contact Us
Eye
5 Castle Street
Eye
Suffolk
IP23 7AN
Tel: 01379 871 563
property@harrisonedge.com
Property Summary
Property Details
This stylish two bedroom terraced house has Victorian origins and has undergone a major redevelopment along with its neighbours to create a superb range of character village homes. The interior layout offers hallway with stairs and cloakroom, main reception room with attractive fitted kitchen, first floor landing along with two bedrooms and bathroom. The interior is notable for character details retained within the conversion scheme bringing to the layout varying ceiling heights along with structural details making this an above average rental opportunity. A paved courtyard garden sits to the rear and includes a useful storage shed. Windows and doors are double glazed and an air source heat pump radiator heating system installed. Two allocated car parking spaces belong, found at the rear of property made convenient by a gate within the rear fence.
Entrance Hall
Approached by a pathway leading towards the house beneath the original Clock Tower. The outer door opens to a sizeable and welcoming hall with stairs rising to the first floor. Double radiator. Fitted coat rack.
Cloakroom
Fitted with a suite comprising low level wc and wash basin with cabinet under. Single radiator. Mirror. Towel hoop. Window to the front elevation.
Kitchen/Living Room 8.05m x 4.52m10max 3.35m Min
Fitted to one end with a stylish range of units in a white gloss finish and providing a good range of cupboard and drawer storage. 4 ring hob, Bosch single oven with chimney hood over. Integrated fridge and freezer plus washing machine and dishwasher. Single drainer sink unit with drainer bowl and mixer tap. The remainder of the room offers versatility with regard to layout and has windows onto the rear courtyard along with a glazed door leading outside. Two double radiators. Television, telephone, satellite etc sockets. Understairs storage cupboard. Recessed spotlights.
First Floor Landing
A character split level landing area with built-in airing cupboard.
Bedroom 1 4.6m x 2.08m Average
3 windows provide an outlook and good natural light. Double radiator. Range of points including TV, telephone etc.
Bedroom 2 2.77m x 2.57m plus 1.37m x 1.37m
With two windows to the rear elevation. Double radiator. Telephone and television points.
Bathroom
Fitted with a suite comprising panelled bath with shower over, low level wc and vanity wash basin complete with two drawers beneath. Mirror. Shaver point. Recessed spots. Marble effect tiling to walls and floor.
Outside
The enclosed courtyard is low maintenance and includes a useful timber wall store type shed. A rear gate leads to and from the two car parking spaces found just across the way.
Agents Note
An element of Flying Freehold exists above a small section of the main reception room marked in Blue on the Title Plan and illustrated by the floorplan.
Services
The Owner informs us mains water, electricity and drainage are connected to the property.
Mobile & Broadband
OfCom Mobile & Broadband Checker - paste the following link into your browser:
https://checker.ofcom.org.uk/en-gb/mobile-coverage#pc=IP237JQ&uprn=10090893004
Flood Risk
For Flood Risk information paste the following Link into your Browser:
https://check-long-term-flood-risk.service.gov.uk/risk#
Wayleaves & Easements
The property is sold subject to and with all the benefit of all wayleaves, covenants, easements and rights of way whether or not disclosed in these particulars.
Tenure & Possession
The property is for sale freehold with vacant possession upon completion.
Fixtures & Fittings
All items normally designated as fixtures & fittings are specifically excluded from the sale unless mentioned in these particulars.
Important Notice
These particulars do not form part of any offer or contract and should not be relied upon as statements or representations of fact. Harrison Edge has no authority to make or give in writing or verbally any representations or warranties in relation to the property. Any areas, measurements or distances are approximate. The text, photographs and plans are for guidance only and are not necessarily comprehensive. No assumptions should be made that the property has all the necessary planning, building regulation or other consents. Harrison Edge have not carried out a survey, nor tested the services, appliances or facilities. Purchasers must satisfy themselves by inspection or otherwise. In the interest of Health & Safety, please ensure that you take due care when inspecting any property.
Local Authority
Mid Suffolk District Council, Endeavour House, 8 Russell Road, Ipswich IP1 2BX. Telephone: 0300 123 4000
Postal Address
11 Kerrison Gardens, Stoke Road, Thorndon, IP23 7JQ
Council Tax
The property has been placed in Tax Band B.
Viewing
By prior telephone appointment with the vendors agent Harrison Edge T: +44 (0)1379 871 563







































