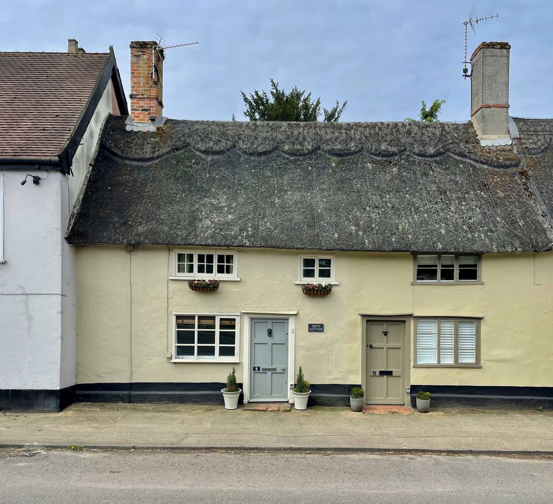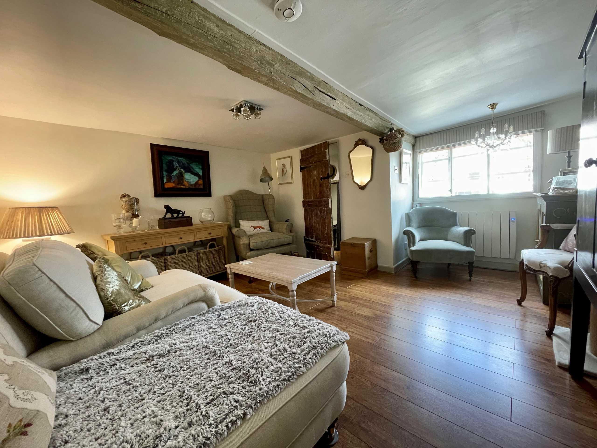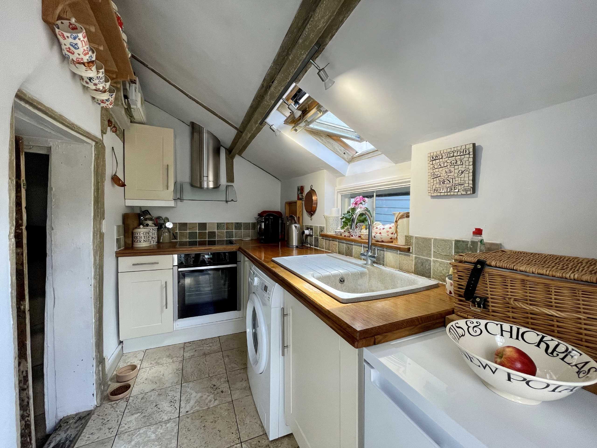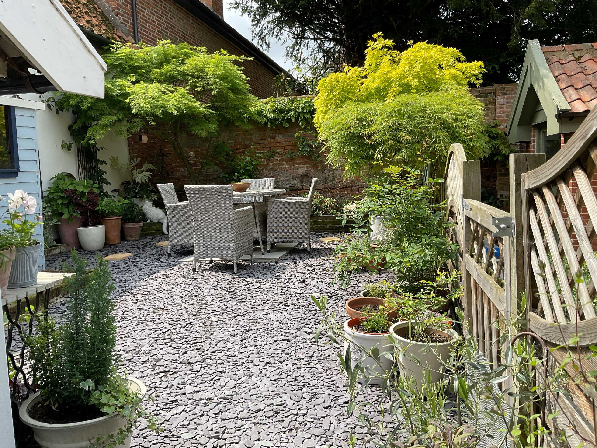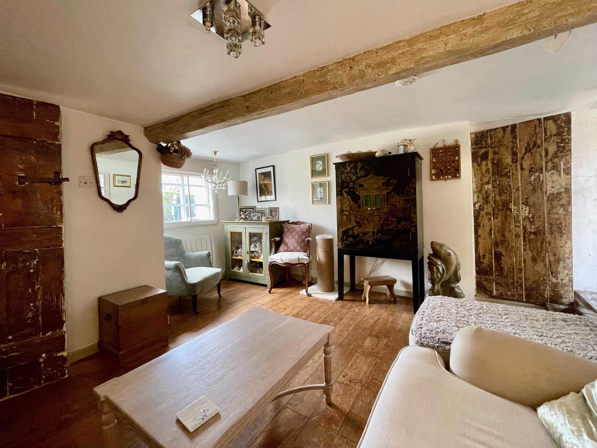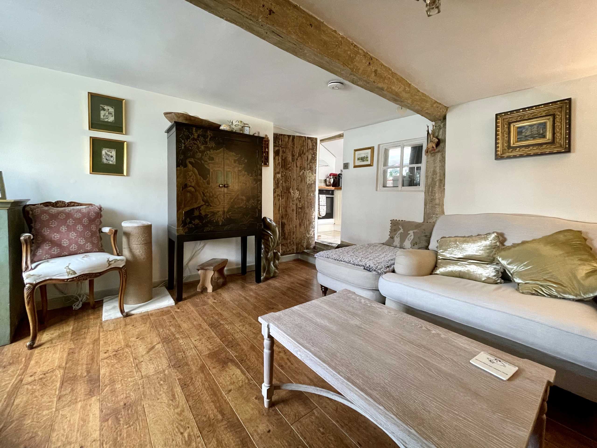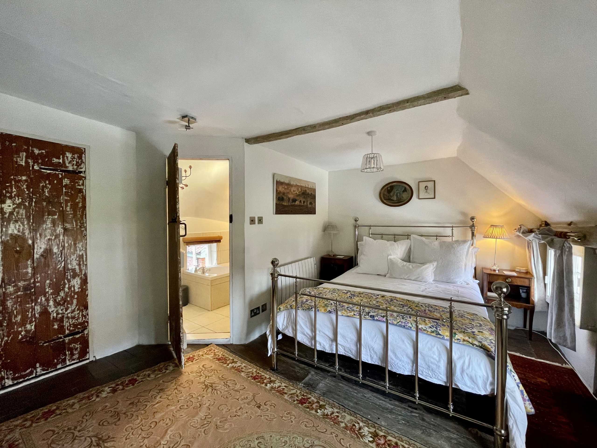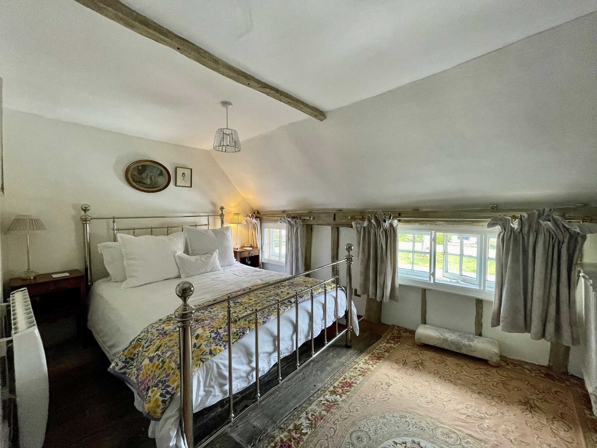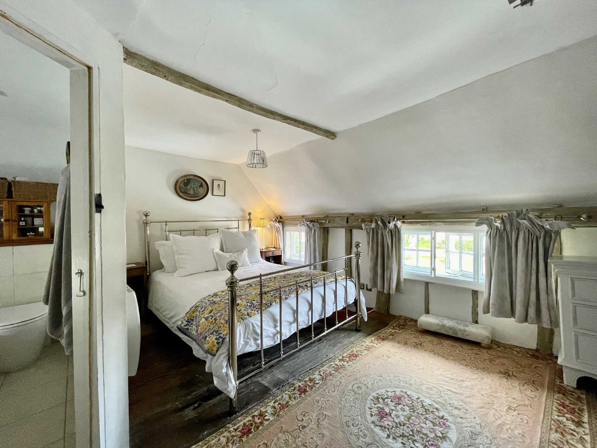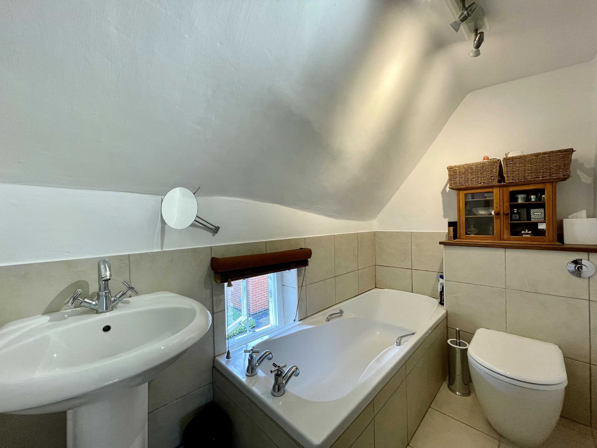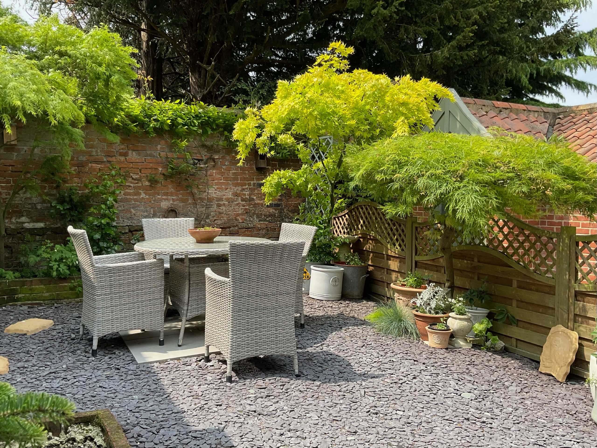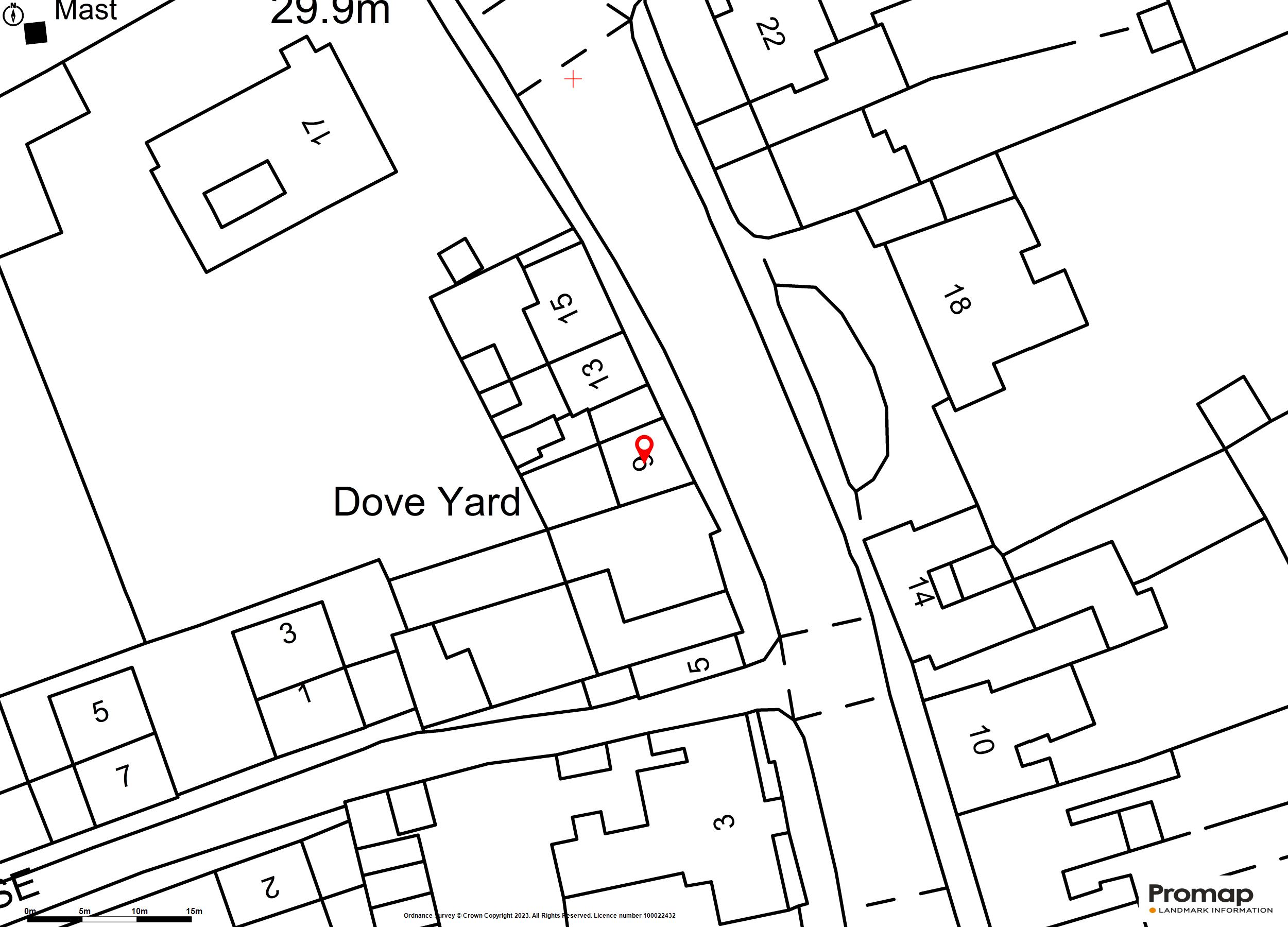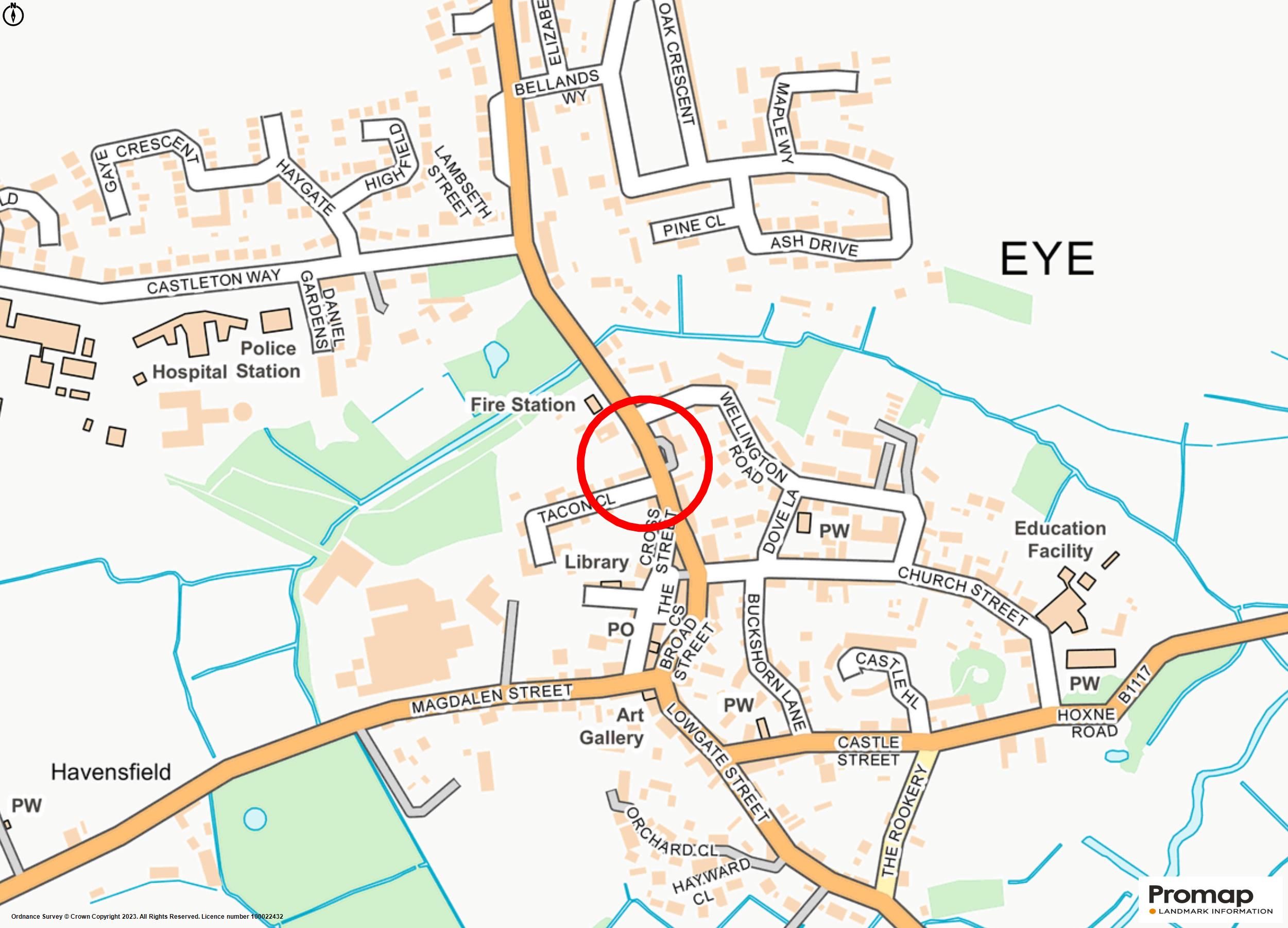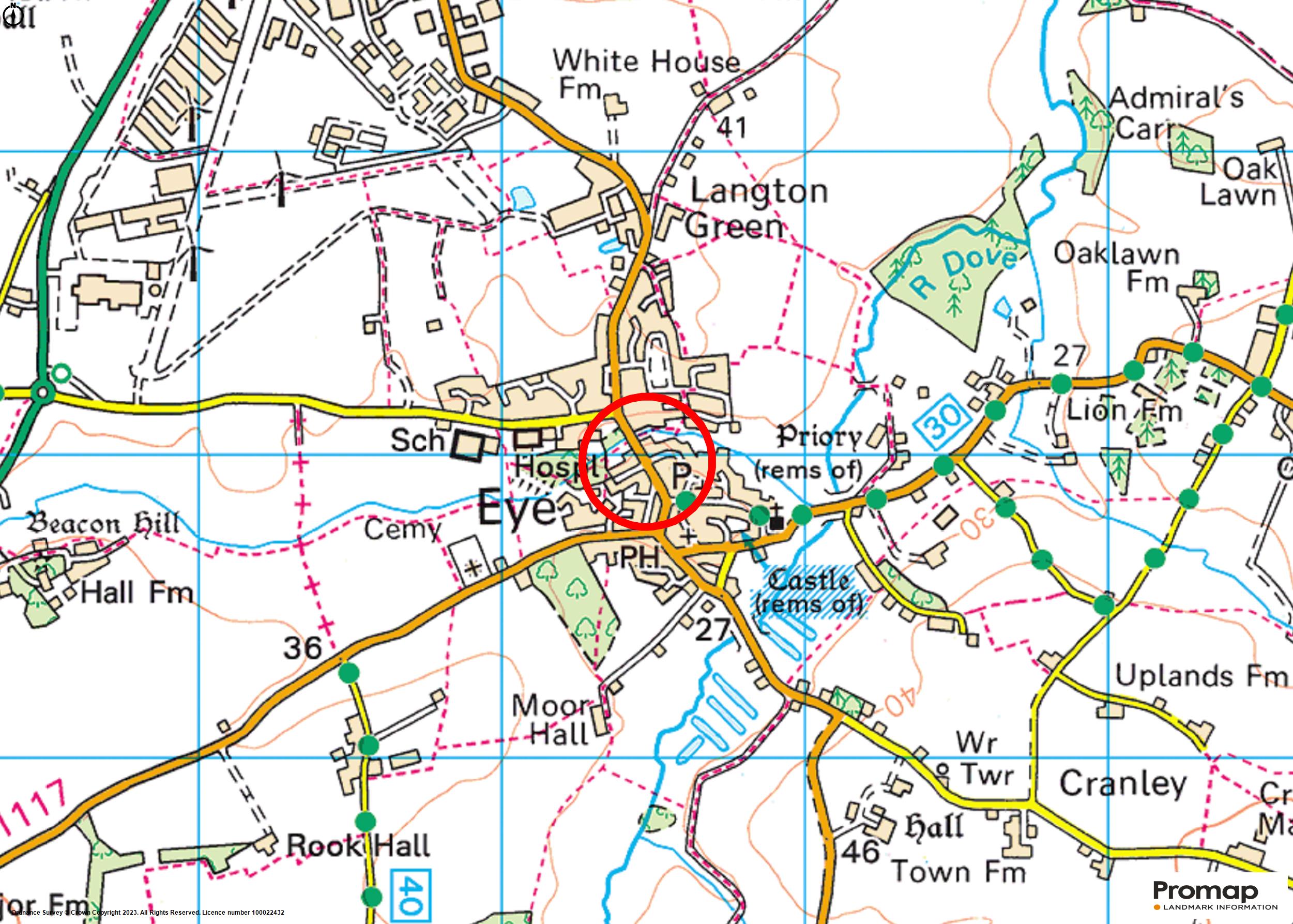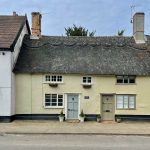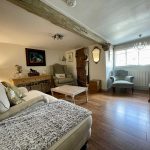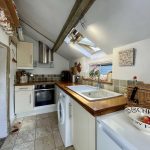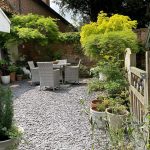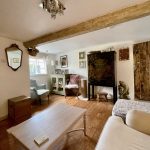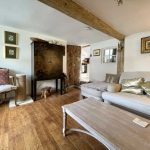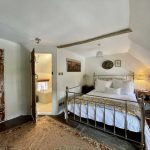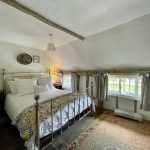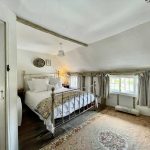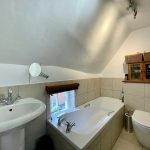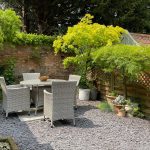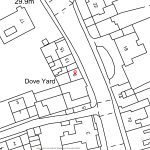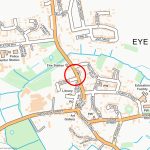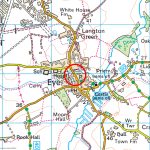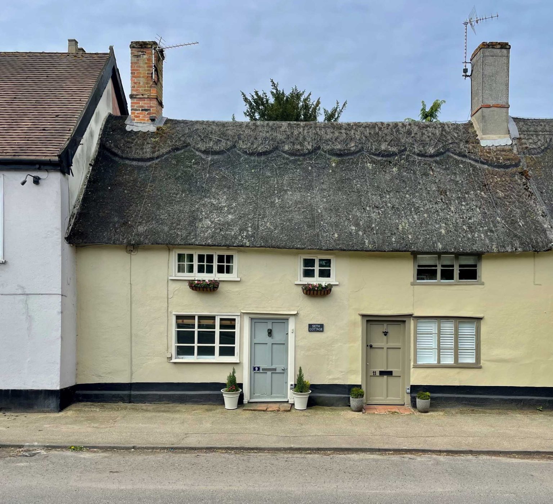
Lambseth Street, EYE, Suffolk, IP23 7AG
Contact Us
Eye
5 Castle Street
Eye
Suffolk
IP23 7AN
Tel: 01379 871 563
property@harrisonedge.com
Property Summary
Property Details
This delightful terraced timber frame cottage sits beneath a thatch roof and presents an attractive colourwashed elevation to the street. Laid out internally with an entrance lobby rather than entering straight from the street as with neighbours, the interior strikes one as very liveable with a nice touch of character without being over played. Smart laminate flooring combines with exposed floorboards along with tiled flooring in both the kitchen and bathroom, the kitchen having an underfloor heating system. Character internal doors and the occasional exposed timber provide added character. Recently a heating upgrade has resulted in slimline electric radiators being added both upstairs and down. The kitchen to the rear whilst slimline itself, is well appointed and light having a Velux roof light. Upstairs the stunning bedroom, beautifully shown off presently has two low cottage windows to the front along with a useful recess to the side of the chimneybreast. The en-suite bathroom completes the first floor and when combined with downstairs and the garden, makes for a superb character home.
Entrance Lobby
With outer entrance door opening to a useful initial space with coat rack, before moving through an inner door to the...
Living Room 4.14m x 4.01m2max
With secondary double glazed window to the front elevation and laid with a laminate floor throughout for housekeeping ease. Fitted Haverland electric radiator. Television point. Dimmer switch. Character stairwell door leading onwards upstairs and a step up through to the...
Kitchen 3.25m x 1.55m
Fitted with solid timber worktop above cupboard and drawer storage options in a cream finish along with integrated single oven, four ring hob and Miele chimney hood. Wall cupboard to match. Plumbing for washing machine and additional appliance space. Inset single drainer sink unit with mixer tap. Tiled floor with underfloor heating system. Tiled splashbacks. Dimmer switch. Outer door leading to and from the garden and the rear pedestrian access.
First Floor Bedroom Suite 5.3m x 2.74m6max
Having taken the newel stairs from the living room below, one is greeted by a charming semi vaulted room featuring exposed floor boards and two secondary double glazed cottage windows to the front elevation. A cupboard houses the hot water storage tank with immersion heater. Exposed timbers. Haverland electric radiator. A latch door leads to...
Bathroom
Fitted with a suite comprising low level wc, pedestal wash basin and panelled bath featuring concealed cistern and stylish crosshead taps respectively. Electric heated tall railed radiator. Shaver point. Secondary double glazed window to the rear. Tiled floor and splashbacks.
Outside
The cottage is very fortunate in having a RIGHT OF WAY across the rear of the neighbouring cottages terminating at No.9. The attractive outdoor space is fenced along one side and bordered by a neighbouring building to one side and red brick wall across the rear boundary lined with a raised border. There is no grass to be concerned with only a lovely slate shale surface complete with a flagstone type surface for stable positioning of a garden table. A GARDEN SHED will remain. Outside tap.
Agents Note 1
A Flying Freehold is registered and can be seen where the bedroom chimney recess extends over the adjoining property to the left hand side of No.9.
Agents Note 2
In 2003 Planning Permission and Listed Building Consent was granted to provide for demolition of the existing lean-to kitchen and replacement with a larger design. Whilst this consent has lapsed, documentation is still available to view at https://www.babergh.gov.uk/planning/application-search-and-comment/ and searching Reference Number 0252/03/LB.
Services
The vendor has confirmed that the property benefits from mains water, electricity and drainage. Gas is available in the road but not connected.
Wayleaves & Easements
The property is sold subject to and with all the benefit of all wayleaves, covenants, easements and rights of way whether or not disclosed in these particulars.
Important Notice
These particulars do not form part of any offer or contract and should not be relied upon as statements or representations of fact. Harrison Edge has no authority to make or give in writing or verbally any representations or warranties in relation to the property. Any areas, measurements or distances are approximate. The text, photographs and plans are for guidance only and are not necessarily comprehensive. No assumptions should be made that the property has all the necessary planning, building regulation or other consents. Harrison Edge have not carried out a survey, nor tested the services, appliances or facilities. Purchasers must satisfy themselves by inspection or otherwise. In the interest of Health & Safety, please ensure that you take due care when inspecting any property. See also notes on Viewing below relative to Covid-19.
Postal Address
9 Lambseth Street, Eye, IP23 7AG
Council Tax
The property has been placed in Tax Band A.
Local Authority
Mid Suffolk District Council, Endeavour House, 8 Russell Road, Ipswich IP1 2BX. Telephone: 0300 123 4000
Tenure & Possession
The property is for sale freehold with vacant possession upon completion.
Fixtures & Fittings
All items normally designated as vendors' fixtures & fittings are specifically excluded from the sale unless mentioned in these particulars.
Viewing
By prior telephone appointment with the vendors' agent Harrison Edge T: +44 (0)1379 871 563 07542 965 660

