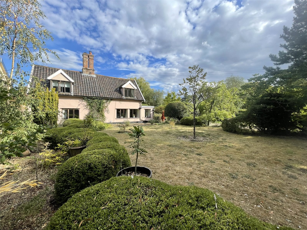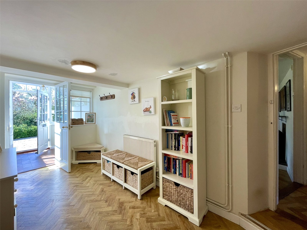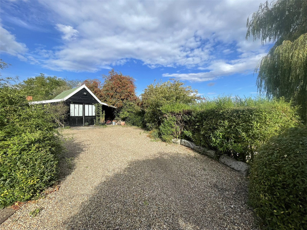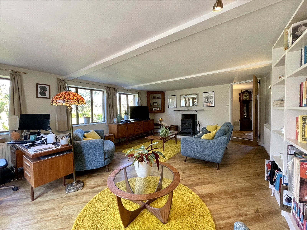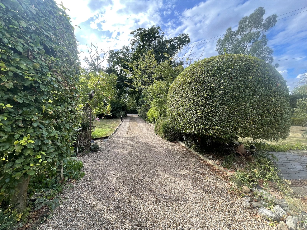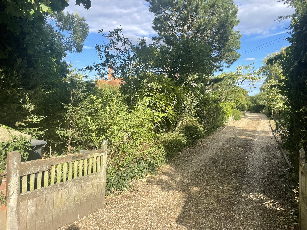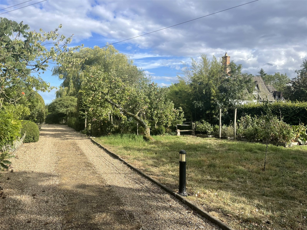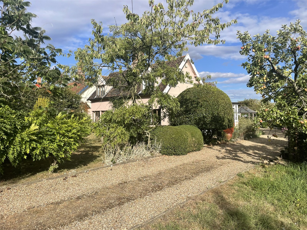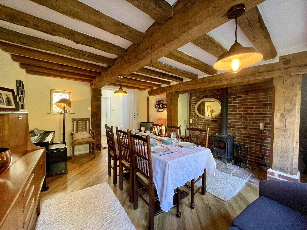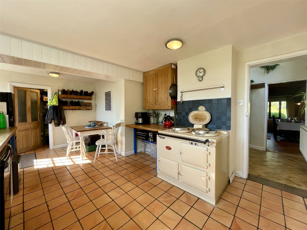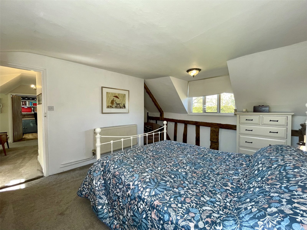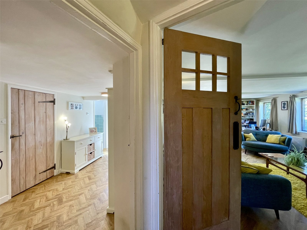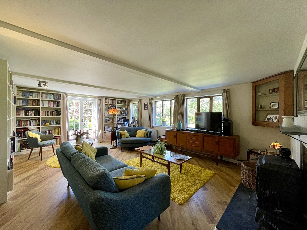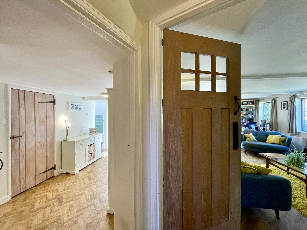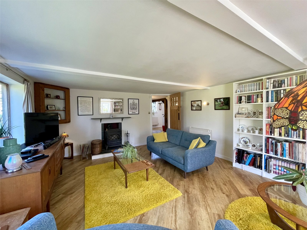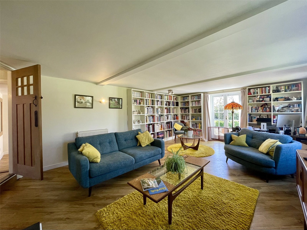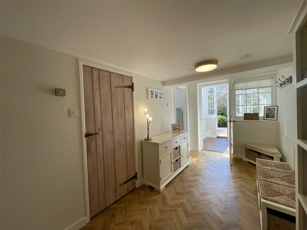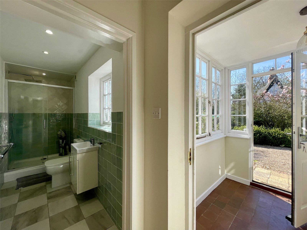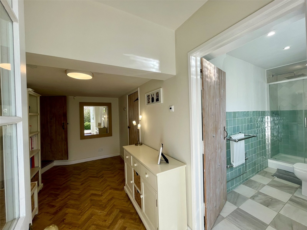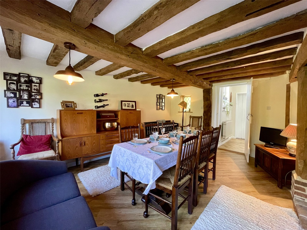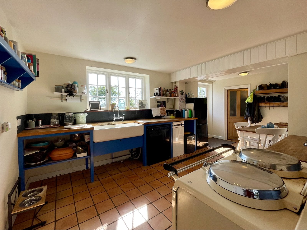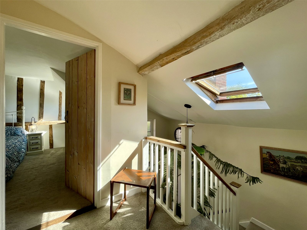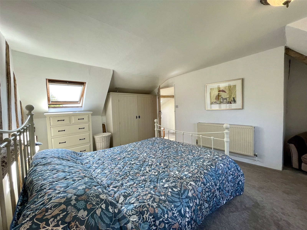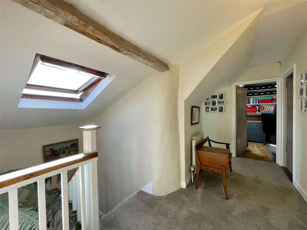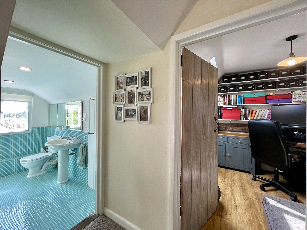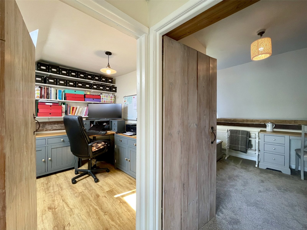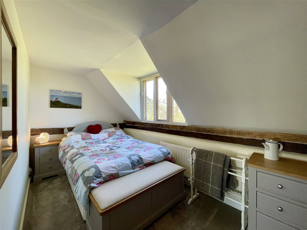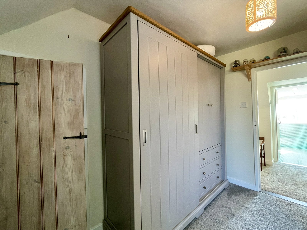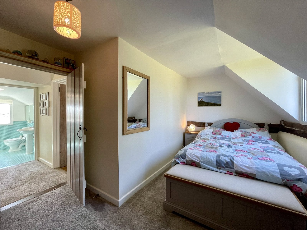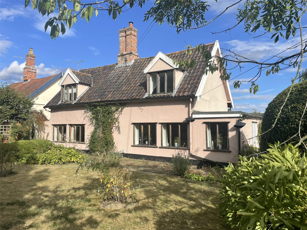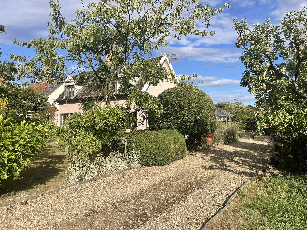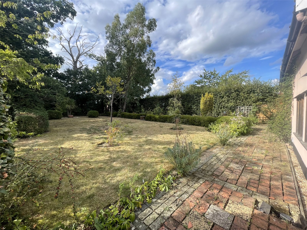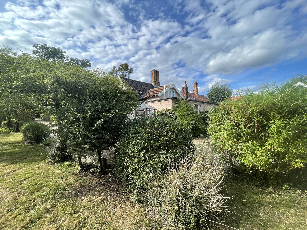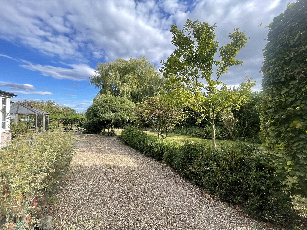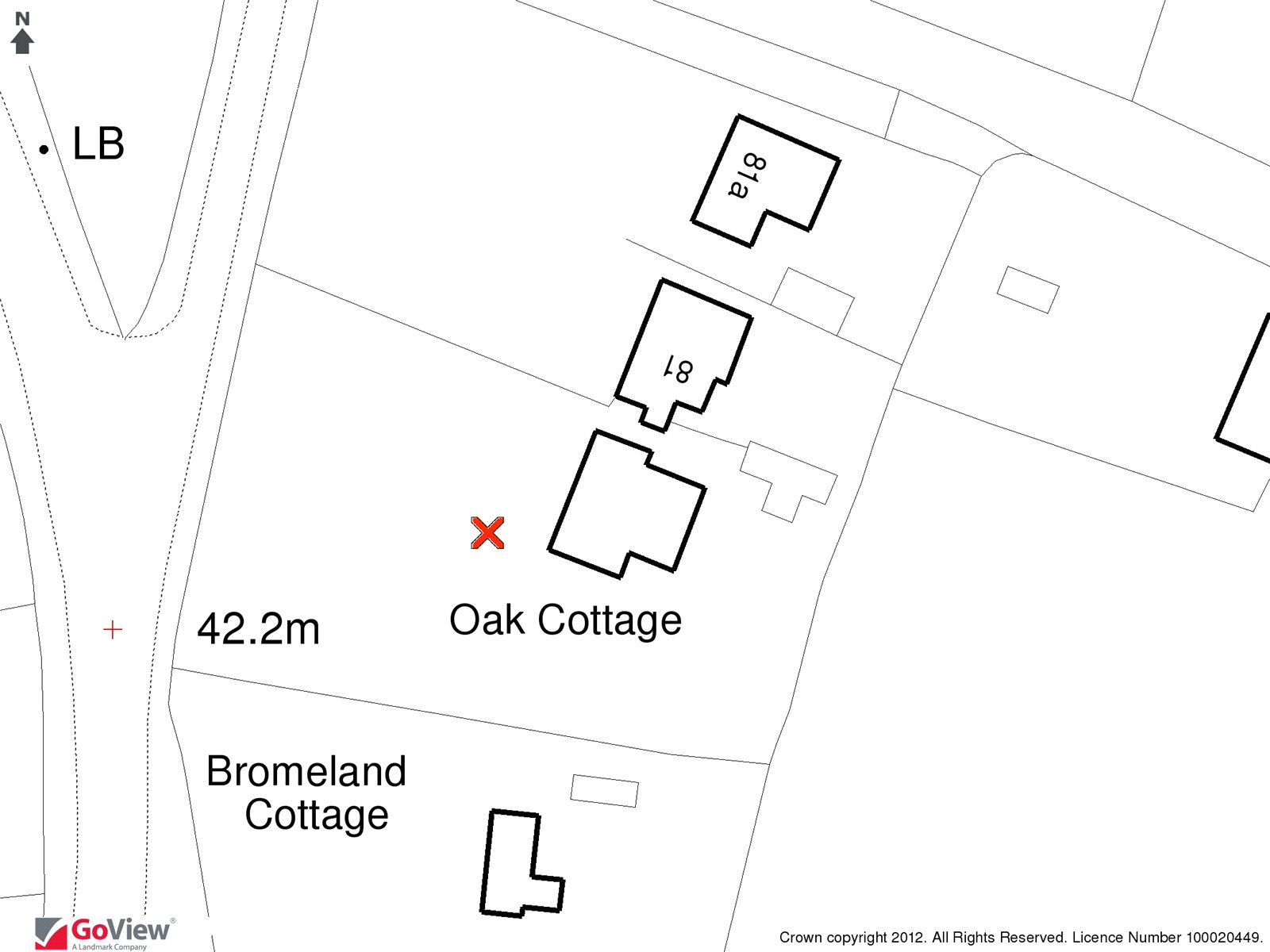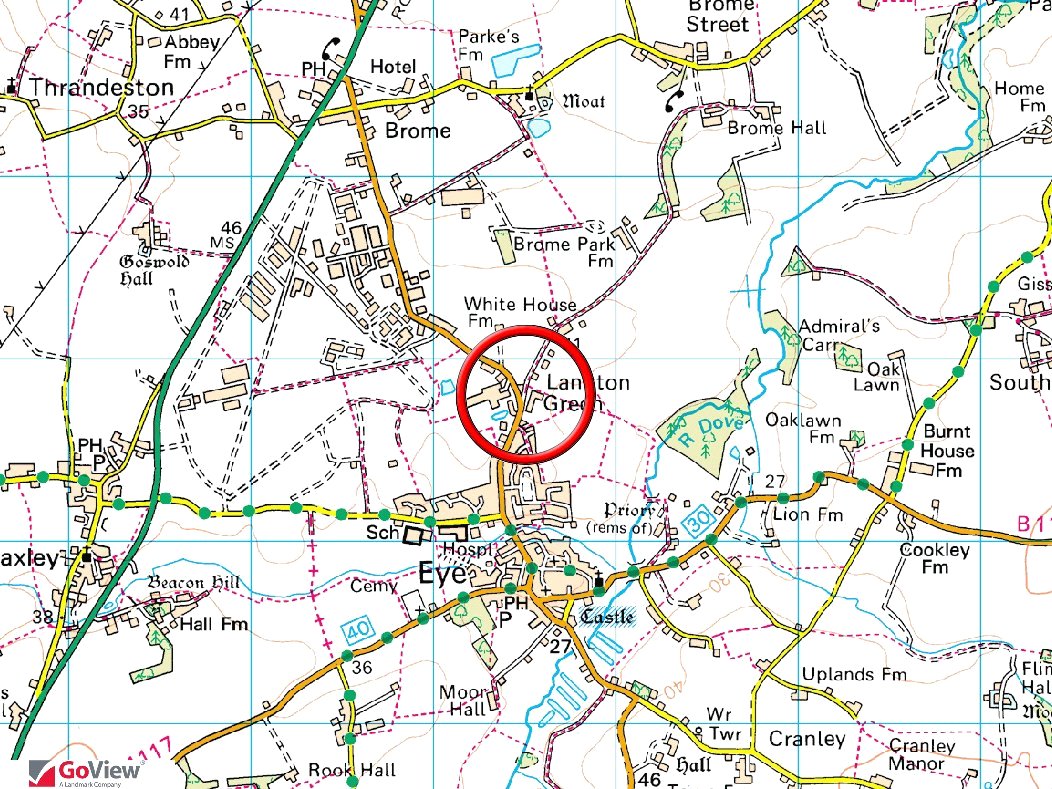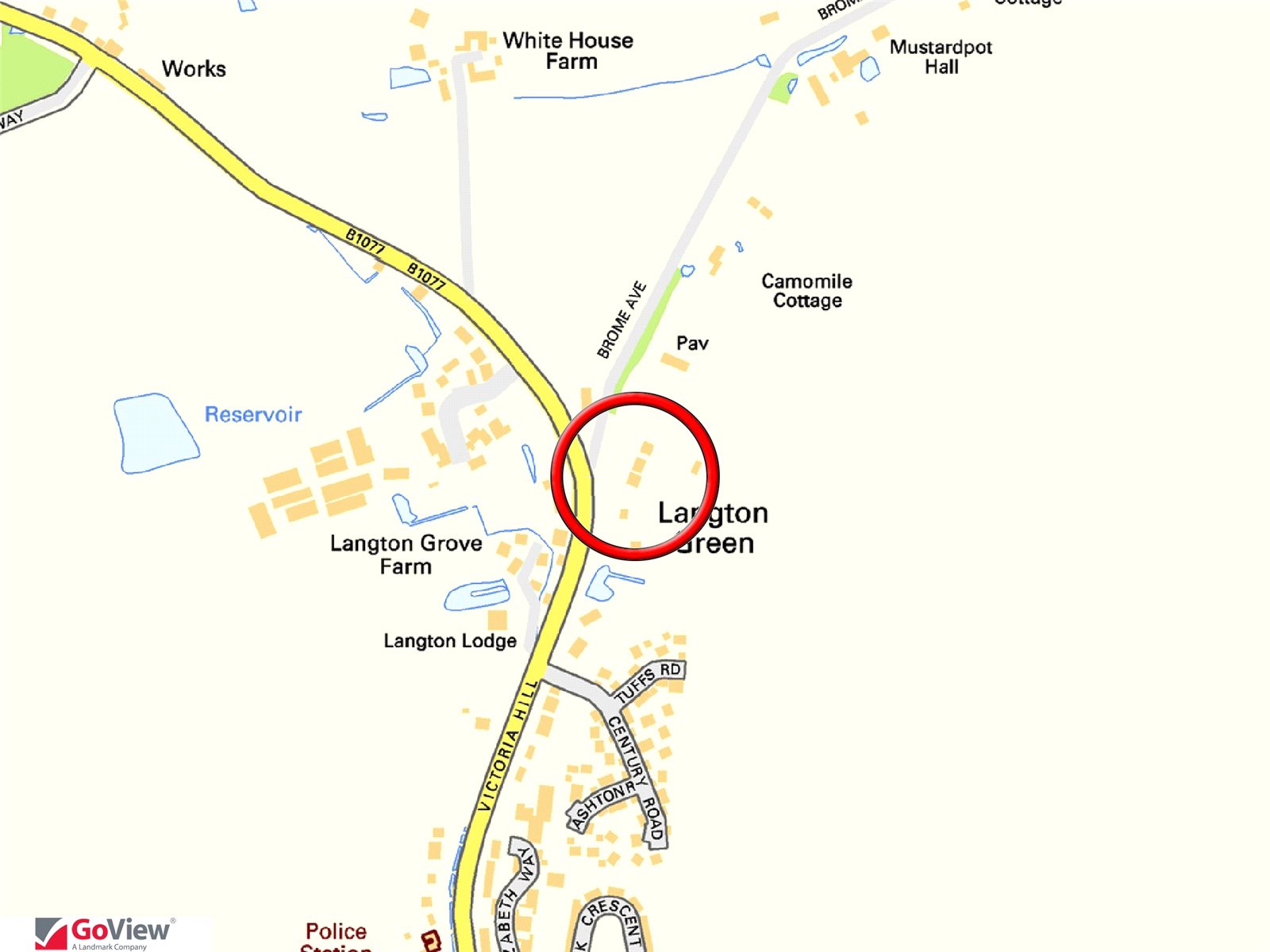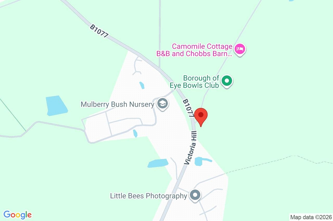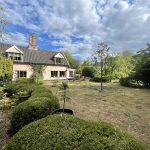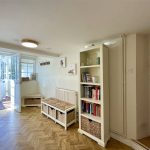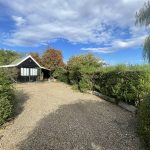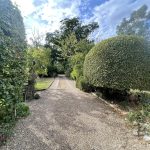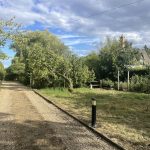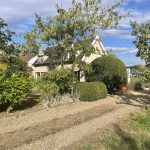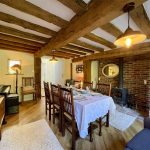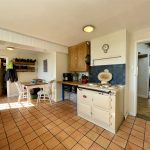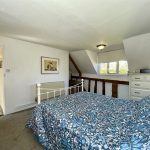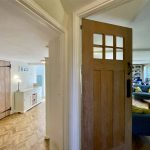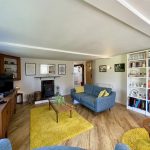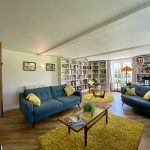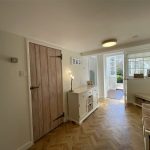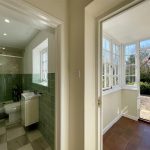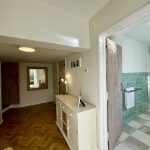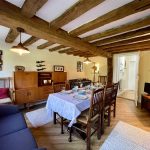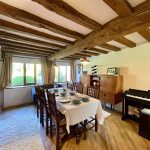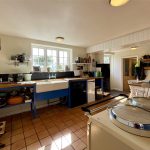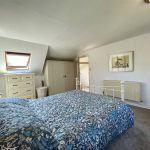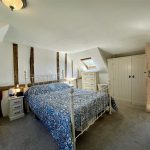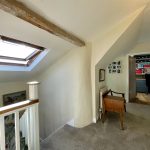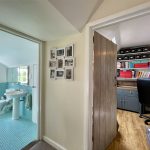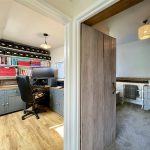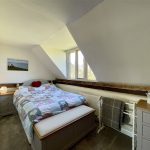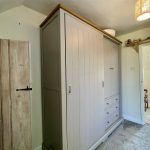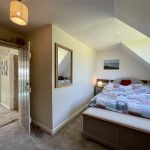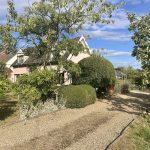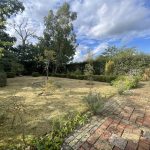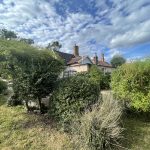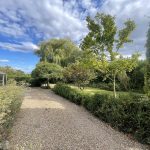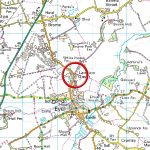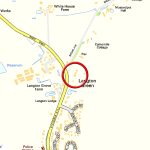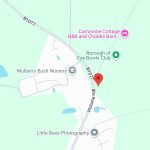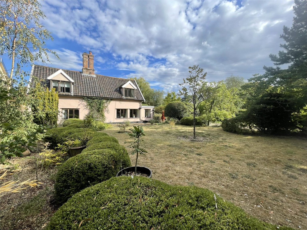
Langton Green, Eye, IP23 7HL
Contact Us
Eye
5 Castle Street
Eye
Suffolk
IP23 7AN
Tel: 01379 871 563
property@harrisonedge.com
Property Summary
Property Details
Oak Cottage is a detached Grade II Listed cottage believed to be of early 18th Century origins when laid out as two separate dwellings. Thought to have been altered to a single property some fifty or sixty years ago, the alterations created three first floor bedrooms with bathroom along with two principal ground floor rooms, two hallways along with an Aga kitchen to the rear. The ground floor also includes a shower room. All in all the accommodation makes for a most appealing home and in what I consider to be a lovely spot having known the area since the early 1970's. An Aga provides some hot water along with a radiator whereas a standalone Camray II oil fired boiler is the principal means of heat to domestic hot water and radiators throughout. The exterior is notable for the interesting ridge chimney stack with two detached square flues set between a pair of classic cottage dormer windows. Ground floor windows at the front are of a bespoke oak design with slimline double glazed units within with upstairs, traditional cottage casements. Across the rear and left hand side the ground floor was enlarged by way of flat roof extensions and these along with the proximity of the garage block beyond create thoughts of remodelling and extending, subject to Planning Permission being obtained. Whilst the current owners failed to obtain Planning Permission for their own such scheme, we understand from them the Heritage Officers were not averse to alterations in principle. The cottage would now benefit from a programme of repairs which has dictated the reduction in price to the current level.
Entrance Porch 2.1m x 1.96m
Glazed on two sides and includes a multi-point locking outer door along with a floor laid with quarry tiles. Cat flap. An inner part glazed door with side window leads through to the main accommodation.
Inner Hall 4.22m x 2.06m
A good sized welcoming space laid with an Amtico woodblock type floor in herringbone pattern which has been used throughout the ground floor. Latch doors lead. Built-in Cloaks cupboard including hot water storage tank with immersion heater. Single radiator.
Shower Room
A smart bright space with extensive tiling in an aquamarine colourway and fitted with a suite comprising an off floor wash basin and stand with cupboard. Low level wc. Shower enclosure with monsoon head with hand held showers. Cast style radiator with towel rail. Extractor fan. Window.
Rear Hall
Having passed through the Inner Hall a latch door leads through to a further space serving as a hub to the main reception room, dining room and kitchen. Stairs to one side rise to the first floor and create a tall stairwell atrium which continues to accommodate an evergreen fir tree inherited from previous owners and which clearly enjoys the position no doubt helped by the tall external window. Understairs cupboard. Double radiator with thermostatic valve.
Sitting Room 6.25m x 4.57m
A light bright space with three windows to the front elevation and a good outlook up the garden, along with french windows leading out to the side. A wood burning stove sits to one end on a slate type hearth and serves as a focal point. Book casing is fitted and will remain. Two double radiators. Dimmer switch.
Dining Room 4.8m x 3.33m
An impressive timbered room with exposed wall and ceiling timbers along with a wide fireplace with solid fuel stove on a brick and pamment hearth plus deep recess to right hand side. Two windows to the front elevation. A small period window with leaded detail can be seen to the rear.
Kitchen 5.49m x 3.45m
A sizeable space laid with 9" pamment tiles, narrowing to one end towards the pantry and with ample space for a table and chairs. A part glazed multi-point locking rear door leads to and from the terrace at the rear. A further door opens to a PANTRY complete with shelves, plumbing for washing machine and water softener. A classic cream Aga serves cooking needs along with contributing towards the hot water and one radiator. Units comprise open fronted framework with oak block worktop incorporating a Shaws Original double ceramic sink. A Camray II oil fired boiler supplies domestic hot water and radiators. Double radiator with thermostatic valve. Window to the rear.
First Floor Landing
Stairs rise via a tall stairwell creating an atrium effect and featuring a tall panel glazed window to the gable end of the cottage. The hand rail and balustrading continues along part of the landing creating a gallery. Single radiator with thermostatic valve. Velux window. Latch doors lead off to....
Bedroom 1 4.93m x 3.58m
A lovely sized room with exposed timbering and secondary double glazed dormer window to the front elevation and Velux window to the rear. Double radiator with thermostatic valve. Built-in wardrobe.
Bedroom 2 4.57m x 2.06m
which widens towards the door leading from the landing and provides a further space of 6'x 3'07. A cupboard is built-in to the side of the chimneybreast. Single radiator with thermostatic valve.
Bedroom 3 2.64m x 2.54m
With velux window to the rear elevation. Single radiator with thermostatic valve.
Bathroom
Eye catchingly well appointed with aquamarine mosaic size tiles across floor and walls setting off the white suite comprising roll top 'No Arguments' bath, low level wc and pedestal wash basin. A dormer window provides a lovely view out towards the meadow beyond the rear boundary. Shaver point. Built-in shelved cupboard. Single radiator with thermostatic valve.
Outside
Oak Cottage is set well back within the plot at the end of a surprisingly long gravel drive from the low double gates at the front. The garden space is laid out in different areas of lawn, borders and beds along with soft fruit beds, a collection of fruit trees including apple, pear, plum and damson. The hedged and fenced boundaries add further interest along with the various shrubs and bushes. An informal pond sits in the far right hand corner at the end of a shallow ditch and a long established meadow lies beyond the rear boundary over which a pleasant view east can be enjoyed. A cedar GREENHOUSE will remain. The drive turns behind the cottage to a parking area and the DETACHED GARAGE BUILDING with lean-to CARPORT and lean-to STORE. The garage, with double doors is of brick construction and measures internally 15'9 x 10'1 (4.80m x 3.08m) with power and light connected and concrete floor. The car port alongside is approximately 10'3" wide (3.13m) The lean-to STORE measure internally approximately 15'8 x 5' (4.78m x 1.54m). Across the rear of the cottage lies a terrace of decking. Metal oil tank.
Services
The vendor has confirmed that the property benefits from mains water, electricity and drainage. Mains gas is now available in the main road serving the town.
Mobile & Broadband
OfCom Mobile & Broadband Checker - paste the following link into your browser: https://checker.ofcom.org.uk/en-gb/mobile-coverage#pc=IP237HL&uprn=200003810034
Flood Risk
For Flood Risk information paste the following Link into your Browser: https://check-long-term-flood-risk.service.gov.uk/risk#
Wayleaves & Easements
The property is sold subject to and with all the benefit of all wayleaves, covenants, easements and rights of way whether or not disclosed in these particulars.
Important Notice
These particulars do not form part of any offer or contract and should not be relied upon as statements or representations of fact. Harrison Edge has no authority to make or give in writing or verbally any representations or warranties in relation to the property. Any areas, measurements or distances are approximate. The text, photographs and plans are for guidance only and are not necessarily comprehensive. No assumptions should be made that the property has all the necessary planning, building regulation or other consents. Harrison Edge have not carried out a survey, nor tested the services, appliances or facilities. Purchasers must satisfy themselves by inspection or otherwise. In the interest of Health & Safety, please ensure that you take due care when inspecting any property.
Postal Address
Langton Cottage, 79 Langton Green, Eye, IP23 7HL
Local Authority
Mid Suffolk District Council, Endeavour House, 8 Russell Road, Ipswich IP1 2BX. Telephone: 0300 123 4000
Council Tax
The property has been placed in Tax Band E.
Tenure & Possession
The property is for sale freehold with vacant possession upon completion.
Fixtures & Fittings
All items normally designated as fixtures & fittings are specifically excluded from the sale unless mentioned in these particulars.
Viewing
By prior telephone appointment with the vendors agent Harrison Edge T: +44 (0)1379 871 563

