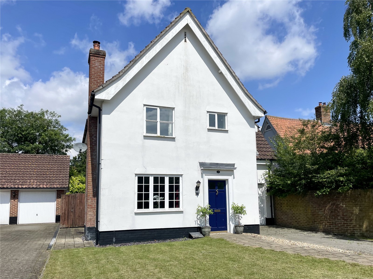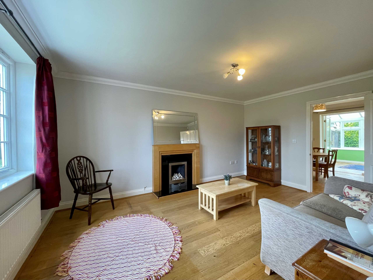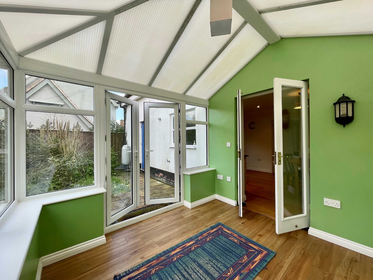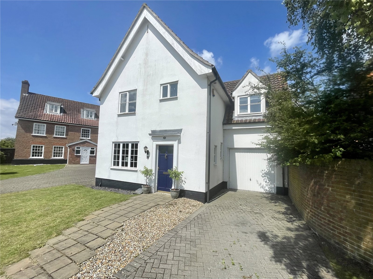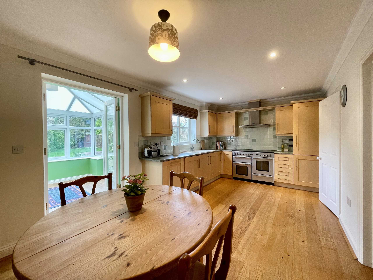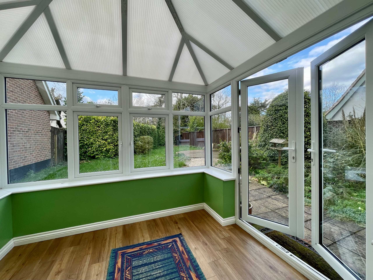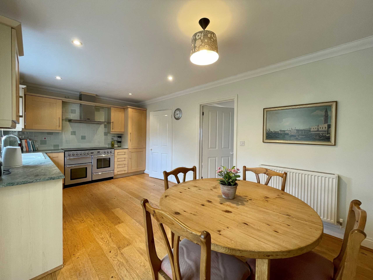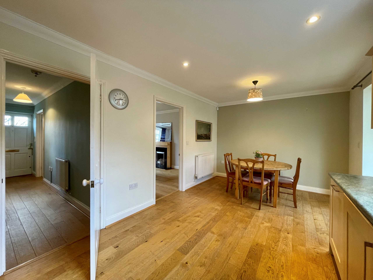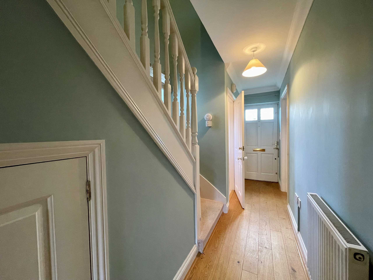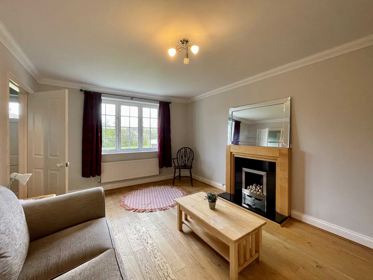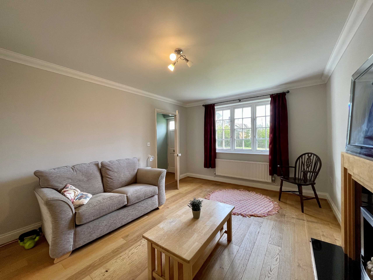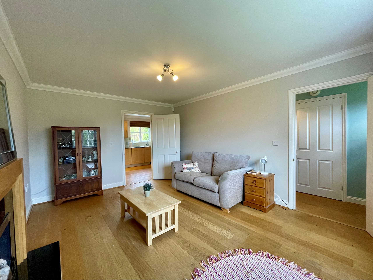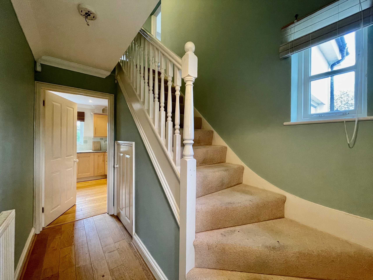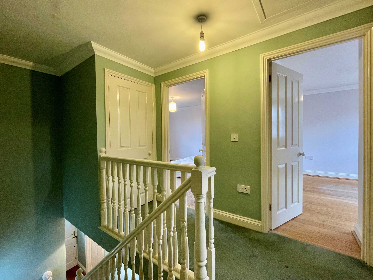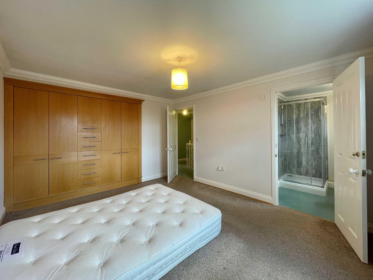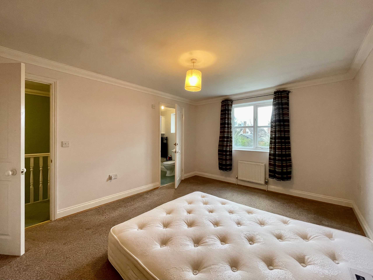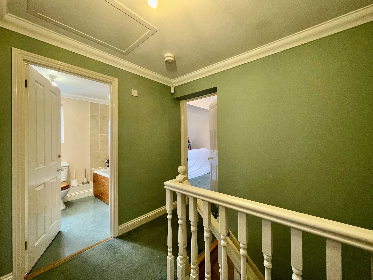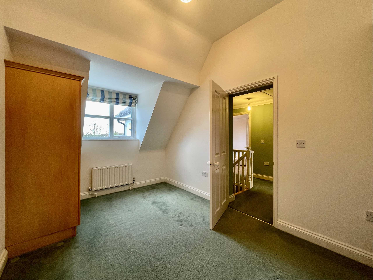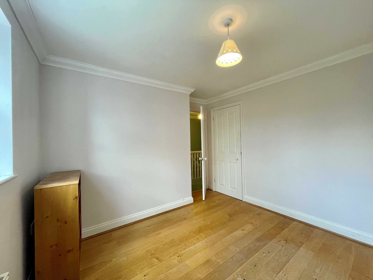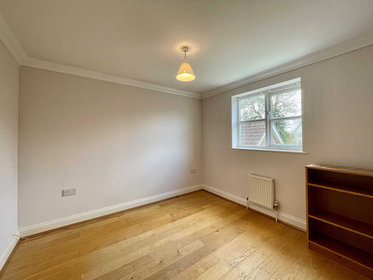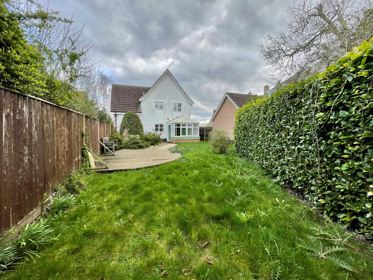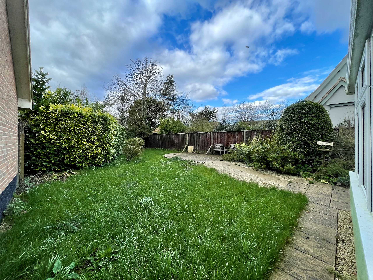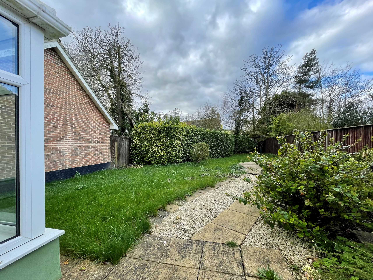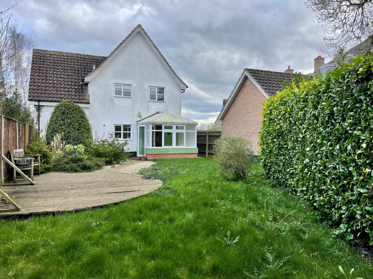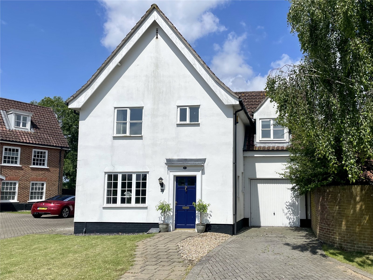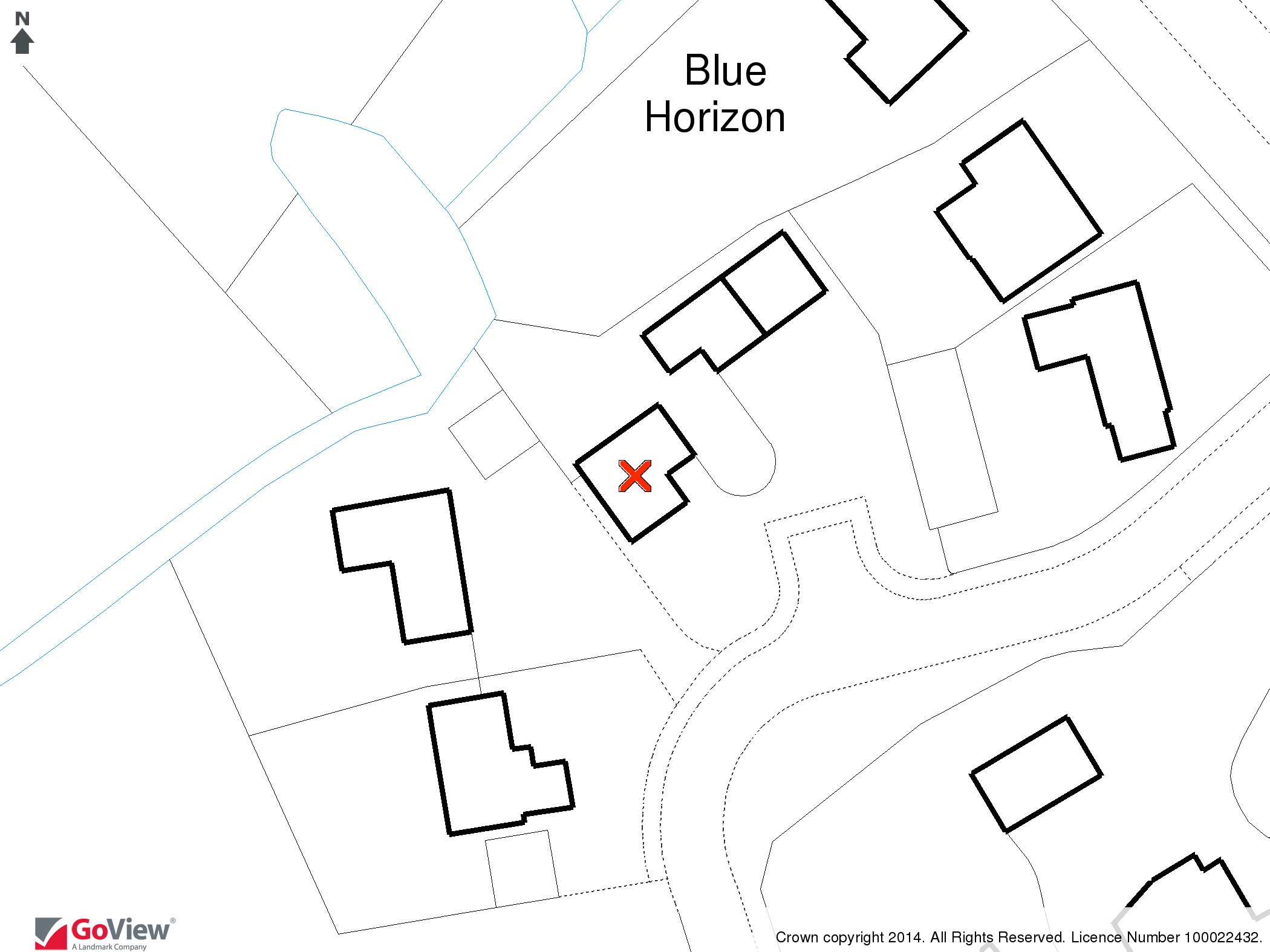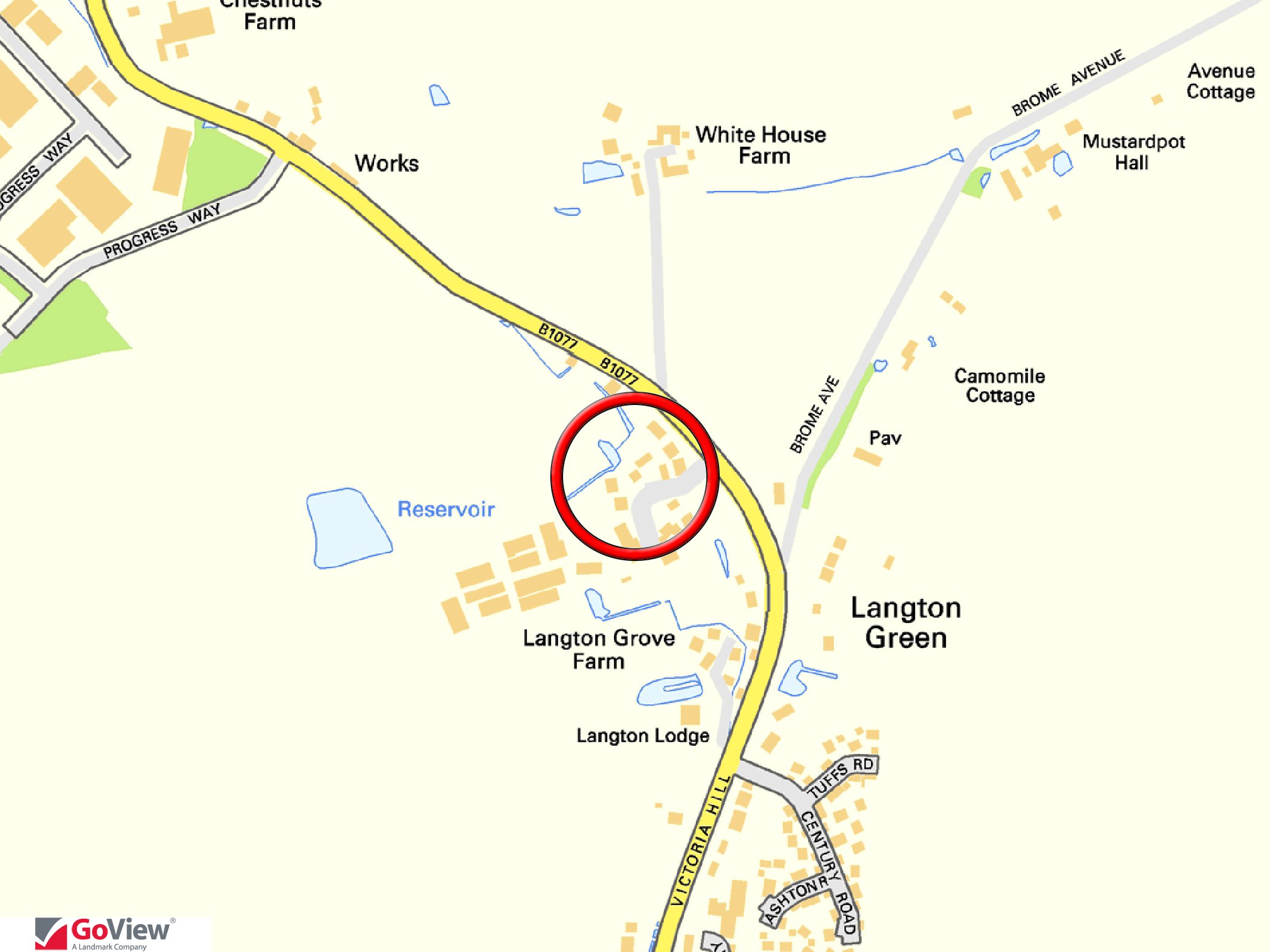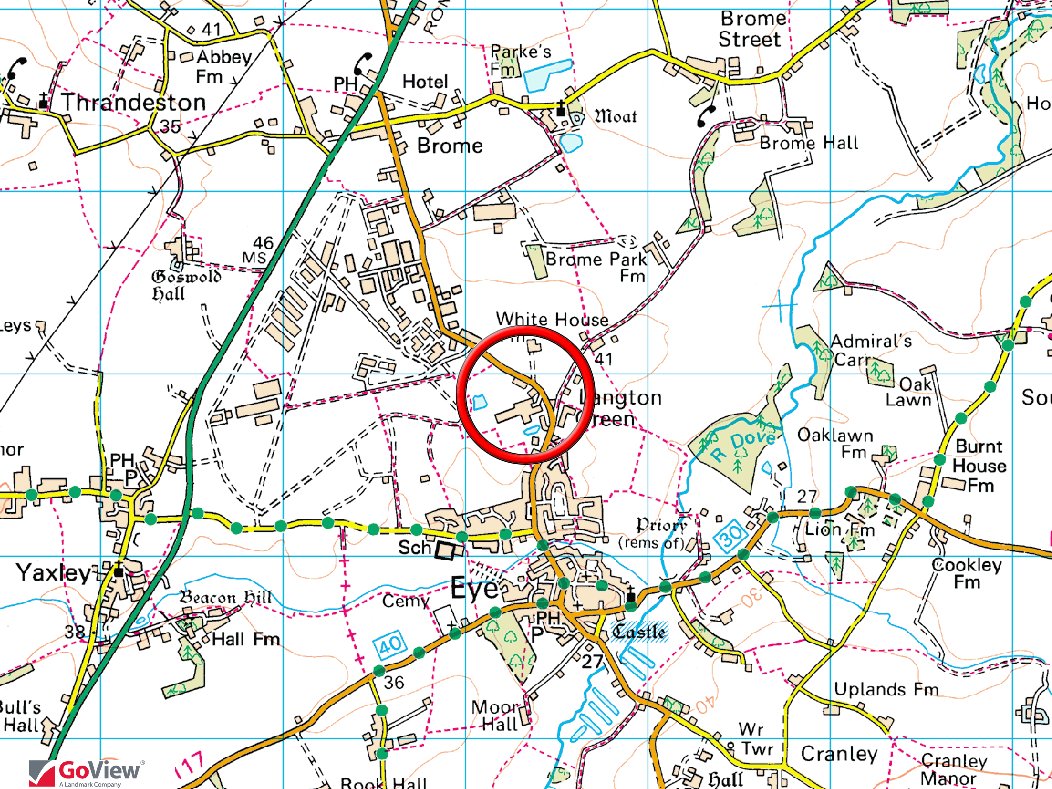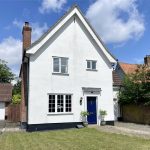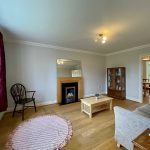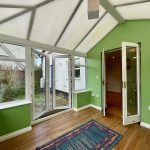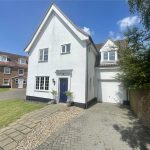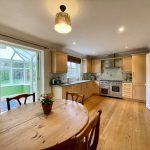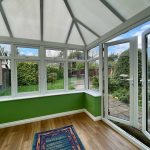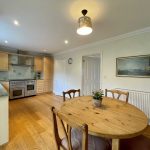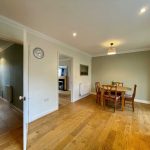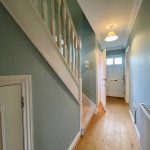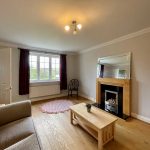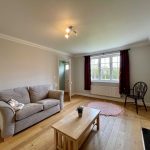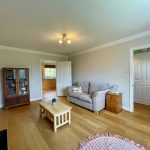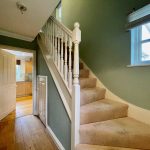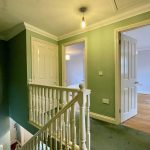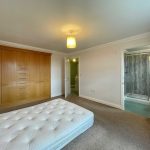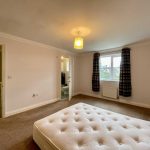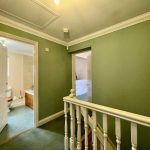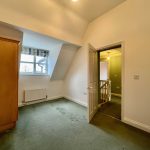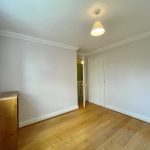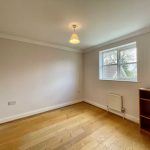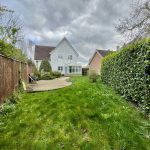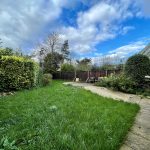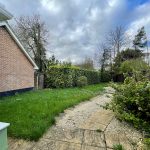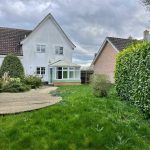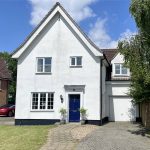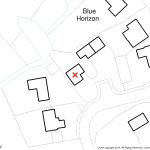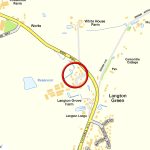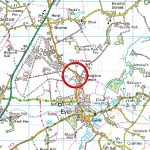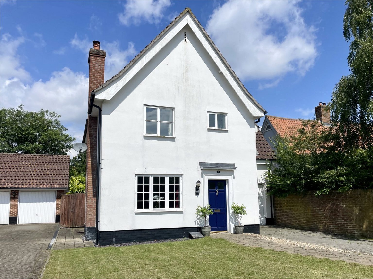
Langton Grove, Eye, Suffolk, IP23 7BF
Contact Us
Eye
5 Castle Street
Eye
Suffolk
IP23 7AN
Tel: 01379 871 563
property@harrisonedge.com
Property Summary
Property Details
No 4 Langton Grove forms part of the original development of Langton Grove Farm and the Baldwins who resided in the main, adjacent farmhouse, for many years. Being the only one of its type, No.4 is an attractive detached house, sitting nicely within the cul de sac in a slightly elevated position. The previous first owners acquired additional garden space to the rear and carried out a number of upgrades not least the laying of Kahrs oak boarded floors and bespoke wardrobing. The original design and finish of the house included a number of superior finishes including fully fitted kitchen with appliances, double glazed windows, gas fired radiator heating and an overall well planned interior including well proportioned bedrooms. The current owners added a Conservatory at the rear combining well with the good sized kitchen across the rear of the house.
Hallway
Approached via a traditional panelled outer door with two glazed panels opening to a long hallway with stairs tucked to one side complete with stairwell window. Understairs storage cupboard. Single radiator. Telephone point. Central heating thermostat. Smoke detector. Coved cornice.
Cloakroom
Fitted with a suite comprising pedestal wash basin with tiling, low level wc, single radiator with Thermostatic Radiator Valve (TRV). Coved cornice. Window.
Lounge 4.75m x 3.4m
Featuring a window to the front elevation benefitting from a surprisingly open aspect at the front, a feature of the considered layout of the development. Oak flooring combines with an Art Deco style chimneypiece to a gas coal effect fireplace. Television and twin telephone points. Coved cornice. A further door connects with the dining area and kitchen.
Kitchen Dining Room 5.49m x 3.05m
Fitted with a range of units in a light beech finish complete with cupboard and drawer storage units and wall units to match. Built in appliances include Rangemaster Toledo range cooker with matching chimney hood, integrated fridge and freezer, washing machine, dishwasher and single drainer sink unit with drainer bowl and mixer tap. Matching oak flooring, double radiator, television and telephone points, double radiator (TRV) recessed ceiling spots and french windows leading out to the Conservatory.
Conservatory 2.7m x 2.44m
A versatile addition to the rear of the house and looking out onto the long rear garden. French windows lead out and oak laminate flooring is laid throughout. The double glazed PVCu frame sits on a brick plinth and features a hipped polycarbonate roof. Fitted electric heater, power and light.
First Floor Landing
With access to loft space, built in airing cupboard housing hot water storage tank and immersion heater. Smoke detector.
Bedroom 1 4.22m x 3.38m
Fitted with a bank of bespoke wardrobe cupboards with drawer system to one wall. Window to the front elevation. Telephone point. Single radiator (TRV). Coved ceiling.
En Suite Shower Room
Of good proportion and light with suite comprising pedestal washbasin, low level wc and shower enclosure with Bristan shower fitted. Heated towel rail. Shaver point. Extractor fan.
Bedroom 2 5m x 2.62m
Featuring a further bespoke wardrobe cupboard with drawers to one side and tucked below the sloped ceiling - a design feature of the property. Single radiator (TRV) and window to the front elevation.
Bedroom 3 3.07m x 2.92m ex door recess
Built in wardrobe cupboard, matching oak floor, window to the rear elevation with an outlook across the garden to the rear. Single radiator (TRV).
Bathroom
Of good size and fitted with a suite comprising panelled bath with shower attachment over, low level wc and pedestal washbasin. Heated towel rail. Window to the rear. Shaver point. Coved ceiling.
Outside
The house sits behind an area of front garden, laid to lawn and with a sett laid driveway sweeping up to an attached GARAGE, bounded by a similarly curved brick wall to the right hand side. The garage measures internally 16'6 x 8'9 (5.03m x 2.67m) and has power and light connected along with a door leading to and from the garden. The rear garden, also accessible via a side gate, was originally professionally landscaped featuring well stocked borders to a lawn, paved patio and sun deck all now matured. The previous owners acquired additional land to the rear of the original garden combining the two to make a good size outdoor space with good privacy. Outside tap and lights.
Services
The vendor has confirmed that the property benefits from mains water, electricity, gas & mains drainage.
Wayleaves & Easements
The property is sold subject to and with all the benefit of all wayleaves, covenants, easements and rights of way whether or not disclosed in these particulars.
Important Notice
These particulars do not form part of any offer or contract and should not be relied upon as statements or representations of fact. Harrison Edge has no authority to make or give in writing or verbally any representations or warranties in relation to the property. Any areas, measurements or distances are approximate. The text, photographs and plans are for guidance only and are not necessarily comprehensive. No assumptions should be made that the property has all the necessary planning, building regulation or other consents. Harrison Edge have not carried out a survey, nor tested the services, appliances or facilities. Purchasers must satisfy themselves by inspection or otherwise. In the interest of Health & Safety, please ensure that you take due care when inspecting any property.
Postal Address
4 Langton Grove, Eye, IP23 7BF
Local Authority
Mid Suffolk District Council, Endeavour House, 8 Russell Road, Ipswich IP1 2BX. Telephone: 0300 123 4000
Council Tax
The property has been placed in Tax Band D.
Tenure & Possession
The property is for sale freehold with vacant possession upon completion.
Fixtures & Fittings
All items normally designated as tenants fixtures & fittings are specifically excluded from the sale unless mentioned in these particulars.
Viewing
Strictly by prior telephone appointment with the vendors' agent Harrison Edge T: +44 (0)1379 871 563

