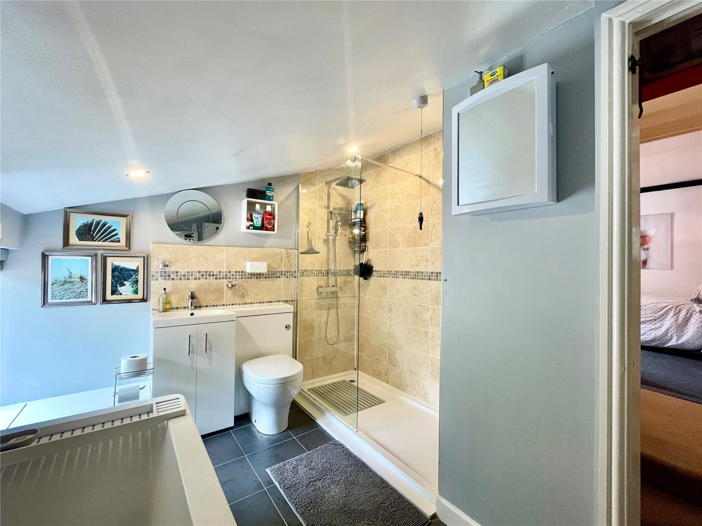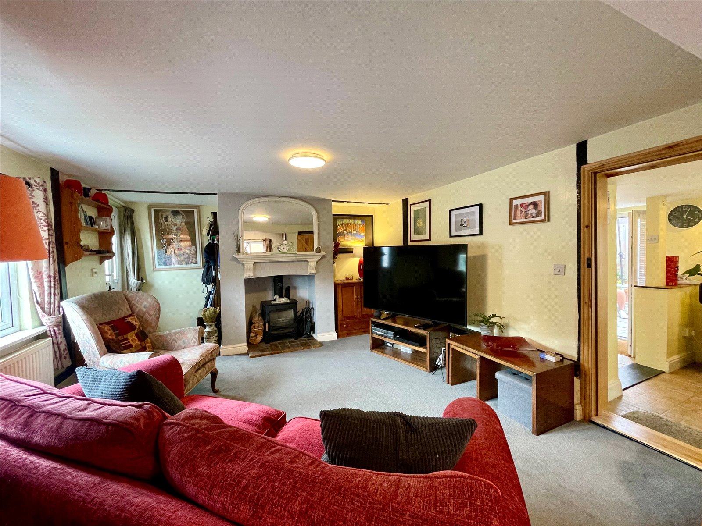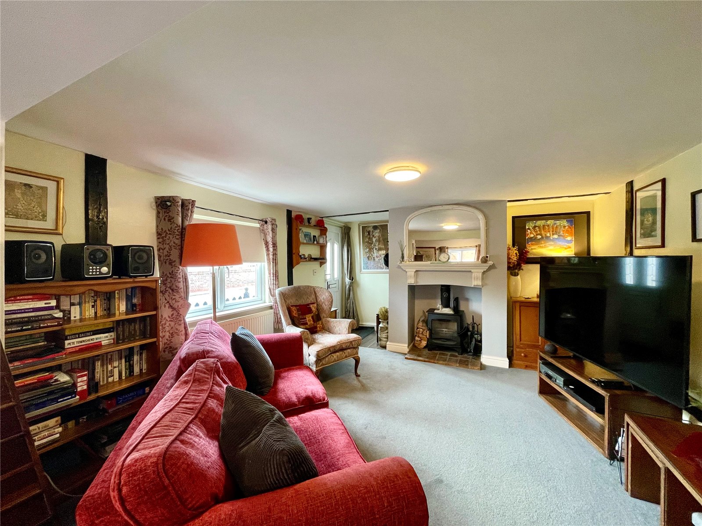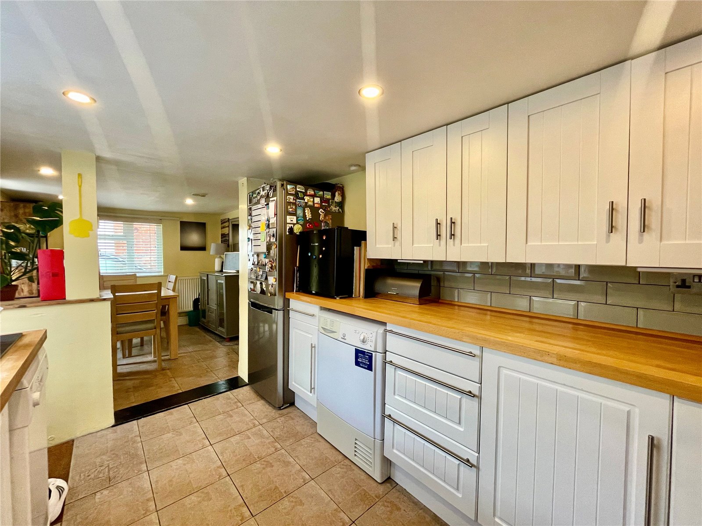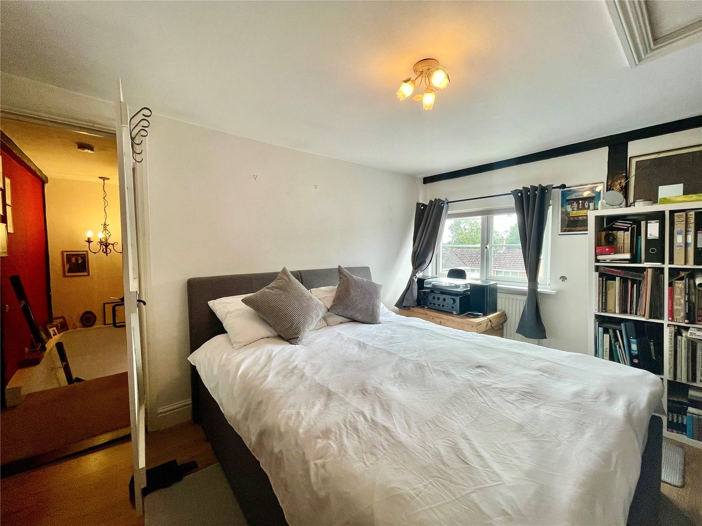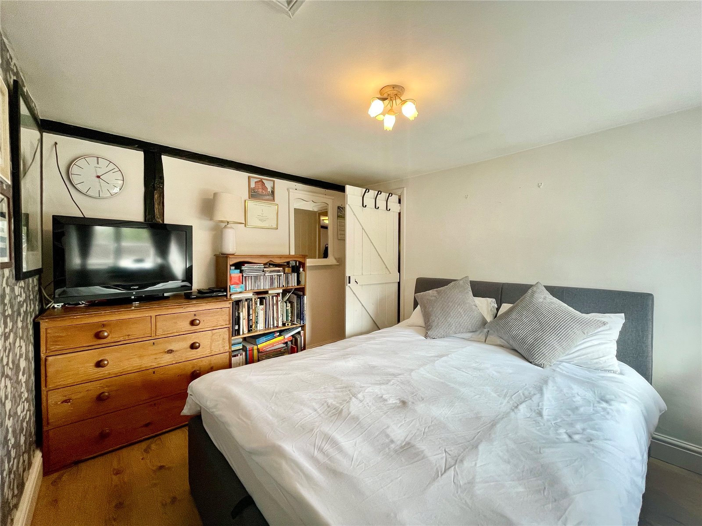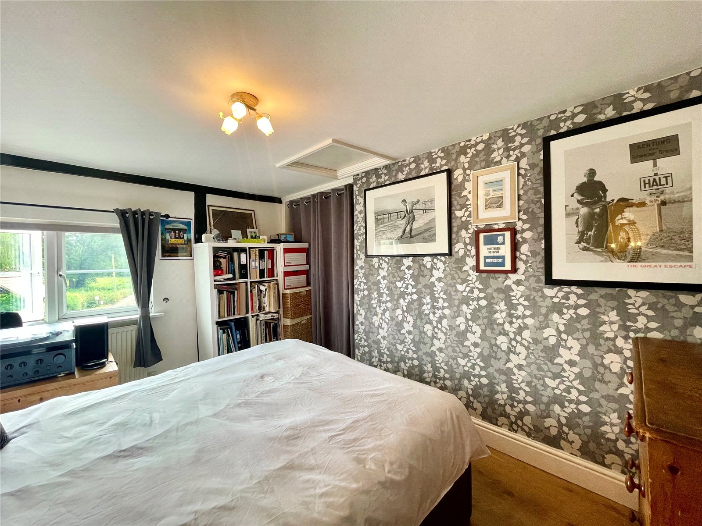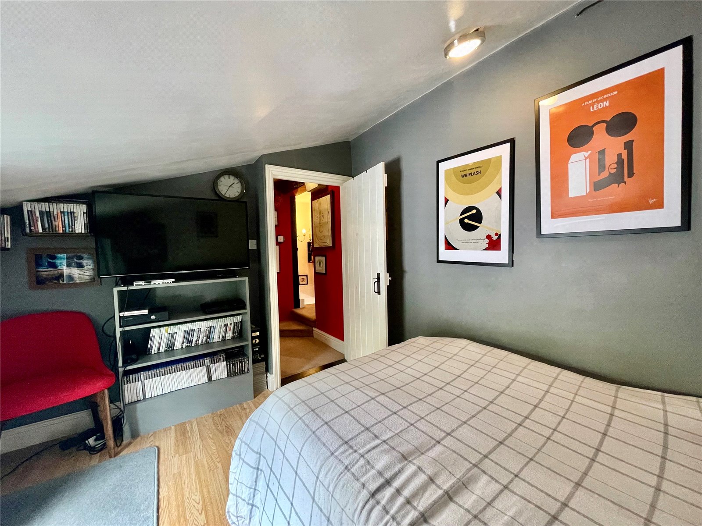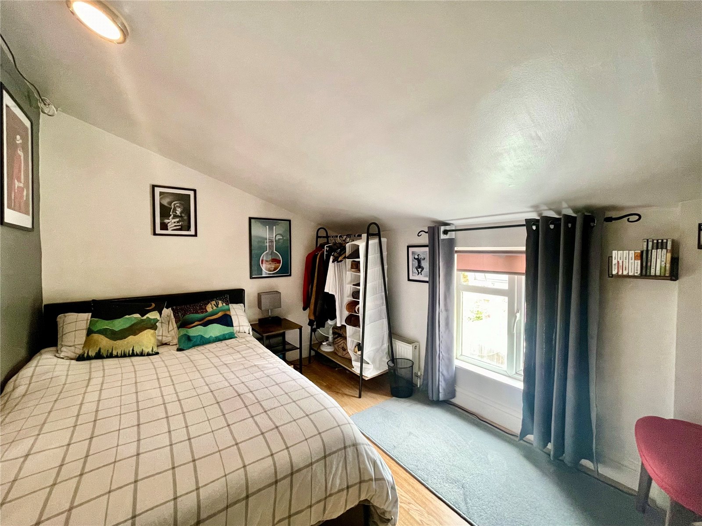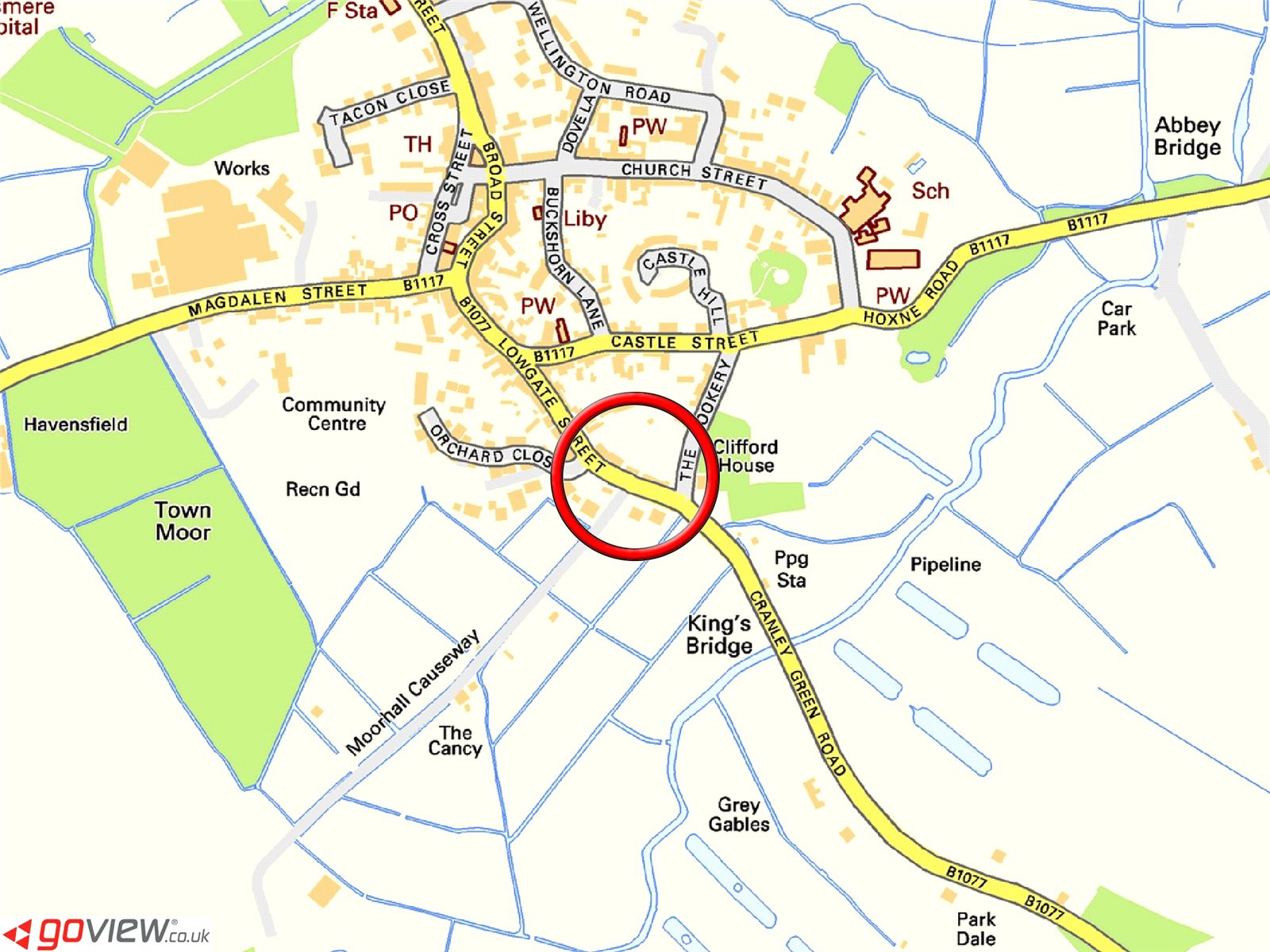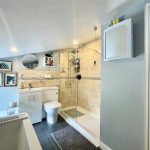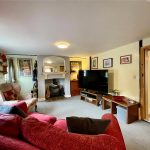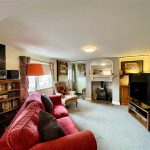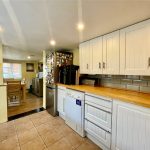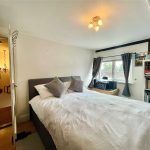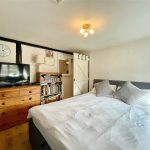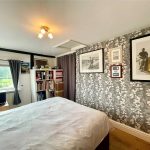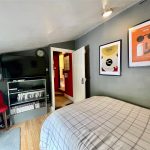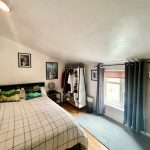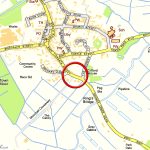
Lowgate Street, Eye, IP23 7AS
Contact Us
Eye
5 Castle Street
Eye
Suffolk
IP23 7AN
Tel: 01379 871 563
property@harrisonedge.com
Property Summary
Property Details
41 Lowgate Street is a semi detached period cottage towards the outskirts of the town close to open countryside. Attractively painted with a picket fence enclosing a small front garden the cottage creates a smart, pleasing first impression with off road parking alongside. Internally the accommodation is laid out to provide a good size reception room across the front with a kitchen and dining area across the rear. Upstairs the cottage has three double bedrooms plus a bathroom now remodelled as a shower room to suit the owners preferences. The interior is as smartly presented as the exterior along with a courtyard to match where along with a summerhouse a timber garage type building provides additional storage. Windows in the cottage have been replaced with PVCu double glazed units and gas fired radiator heating installed throughout.
Lounge 5.28m x 3.73m
A good size room, partially divided to one side which could prove useful for siting of a desk for example. A window provides and outlook from here to the side and adds natural light. A further window provides an outlook via the front elevation. Stairs rise to the first floor spaces and have a cupboard below. To the side of the chimneybreast and fireplace, with solid fuel burning stove a further area (3'77/1.11m) serves as an entrance area from the main outer door. 2 Double radiators each with thermostatic valves, telephone point, television point and latch door to the kitchen.
Dining Area 2.8m x 2.51m
Combining well with the kitchen making a practical social space well lit from a full height window at the rear along with a further window at the side. Double radiator with thermostatic valve. Recessed ceiling spots. A tiled floor extends through to the kitchen.
Kitchen 3.5m x 2.5m
With fitted units around three walls with cupboard and drawer storage units beneath work surfaces and wall cupboards and cabinets to match. Plumbing for washing machine and dishwasher plus third appliance space.. Built-in single oven with 5 ring gas hob. Upright fridge freezer space. Wall mounted Worcester gas fired boiler supplying domestic hot water and radiators. Recessed ceiling spotlights. A window above the sink provides an outlook to the rear garden along with a half glazed outer door..
First Floor Landing
Serving as a hub to the first floor and split level leading off to each of the three bedrooms and bathroom at the rear. Latch doors lead off.
Bedroom 1 3.76m x 2.8m
With window to the front elevation and view. Single radiator with thermostatic valve. Wardrobe recess to the side of the chimneybreast. Access to loft space.
Bedroom 2 2.72m x 2.72m
With window to the side elevation. Single radiator with thermostatic valve.
Bedroom 3 3.3m x 2.6m
A character room having sloping 'cottage' ceiling towards the rear elevation. Window to the rear elevation. Double radiator with thermostatic valve.
Bathroom
Well laid out with suite comprising stand-alone No Arguments bath with shower attachment over, oversize walk-in shower enclosure along with vanity wash basin and wc with concealed cistern. Extensive tiling. Traditional stainless steel heated towel rail incorporating small radiator. Ceiling spots.
Outside
The cottage is set back from the road by a front garden set behind a traditional picket fence. To the right hand side lies an off-road parking area and side gate to the rear garden. The paved two level area contains a Summer House and timber garden shed attached and behind the timber GARAGE type timber building with double doors, power and light and erected by the previous owner to house a motorbike. Outside tap. The rear garden measures approximately 26' (7.93m) square.
Services
The vendor has confirmed that the property benefits from mains water, electricity, gas and drainage.
Wayleaves & Easements
The property is sold subject to and with all the benefit of all wayleaves, covenants, easements and rights of way whether or not disclosed in these particulars.
Important Notice
These particulars do not form part of any offer or contract and should not be relied upon as statements or representations of fact. Harrison Edge has no authority to make or give in writing or verbally any representations or warranties in relation to the property. Any areas, measurements or distances are approximate. The text, photographs and plans are for guidance only and are not necessarily comprehensive. No assumptions should be made that the property has all the necessary planning, building regulation or other consents. Harrison Edge have not carried out a survey, nor tested the services, appliances or facilities. Purchasers must satisfy themselves by inspection or otherwise. In the interest of Health & Safety, please ensure that you take due care when inspecting any property.
Postal Address
41 Lowgate Street, Eye, IP23 7AS
Local Authority
Mid Suffolk District Council, Endeavour House, 8 Russell Road, Ipswich IP1 2BX. Telephone: 0300 123 4000
Council Tax
The property has been placed in Tax Band B.
Tenure & Possession
The property is for sale freehold with vacant possession upon completion.
Fixtures & Fittings
All items normally designated as fixtures & fittings are specifically excluded from the sale unless mentioned in these particulars.
Viewing
By prior telephone appointment with the vendors agent Harrison Edge T: +44 (0)1379 871 563




