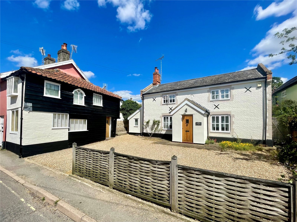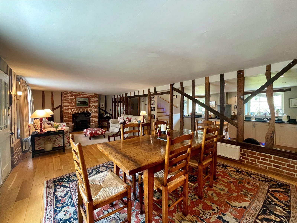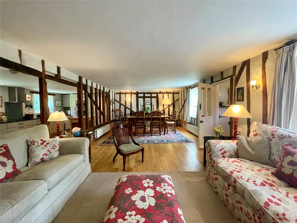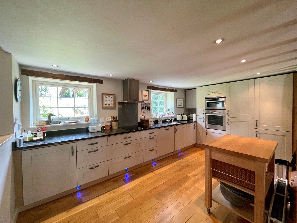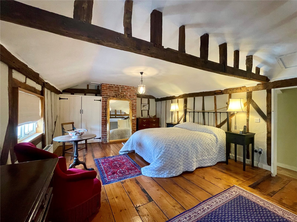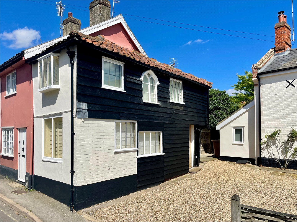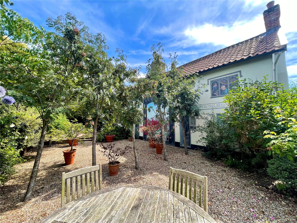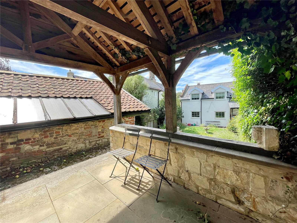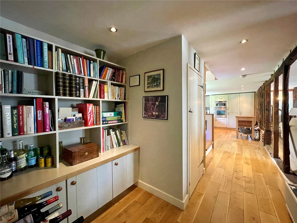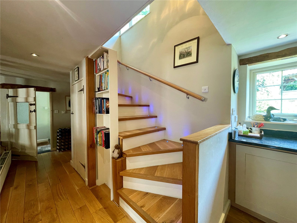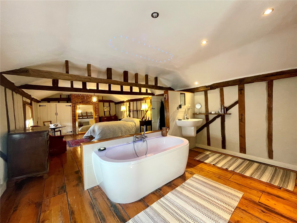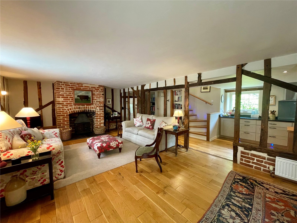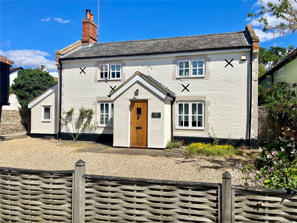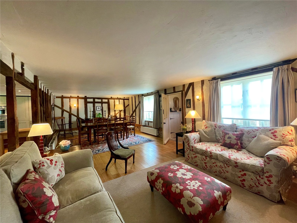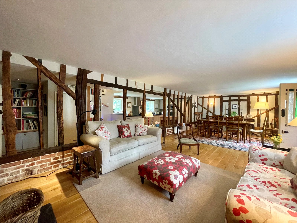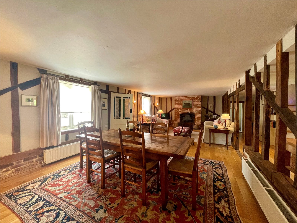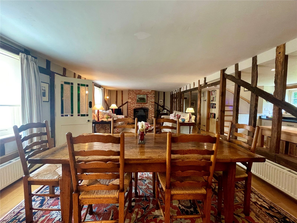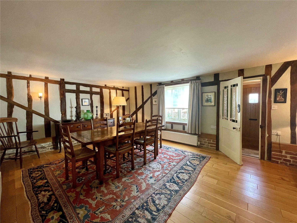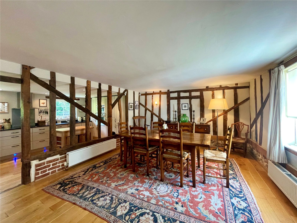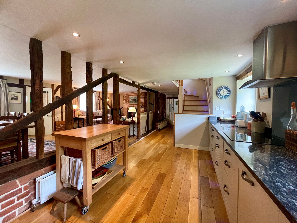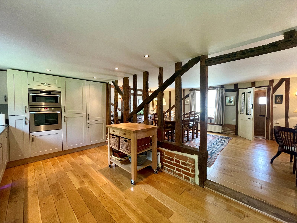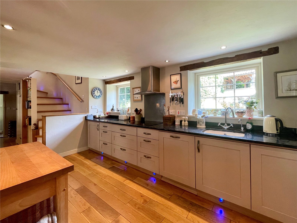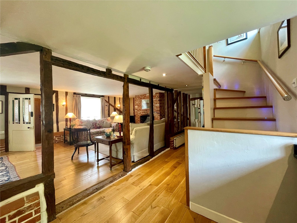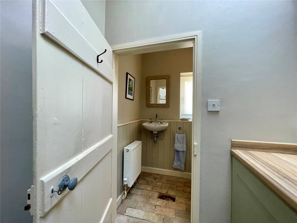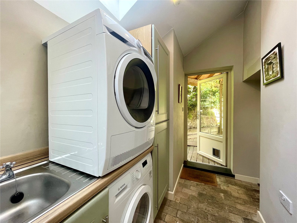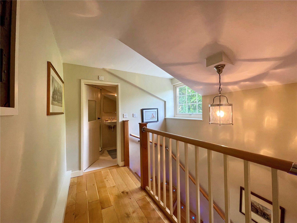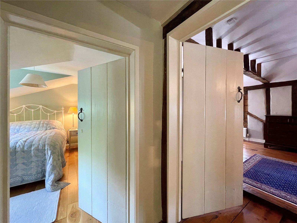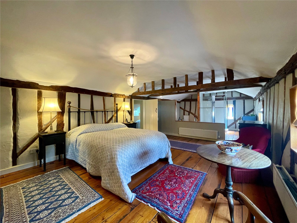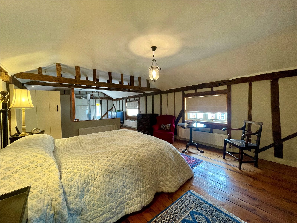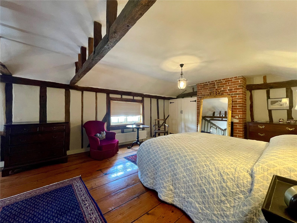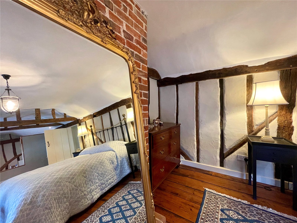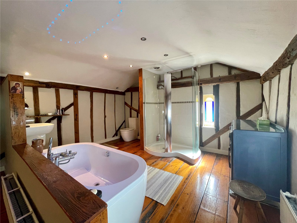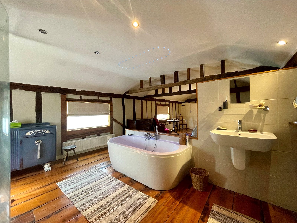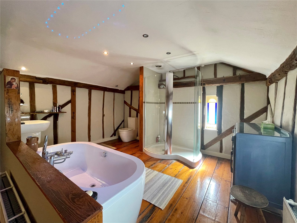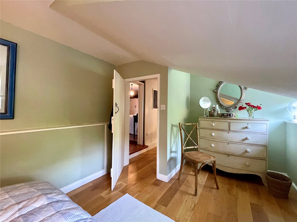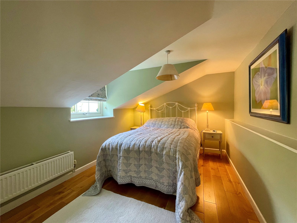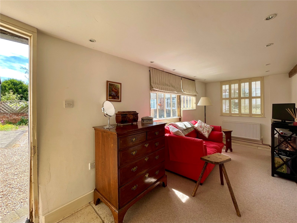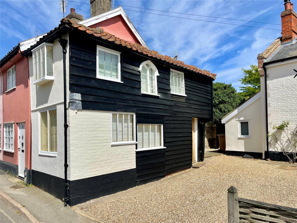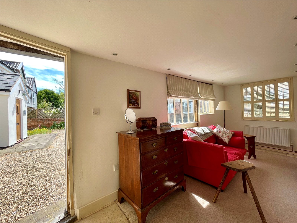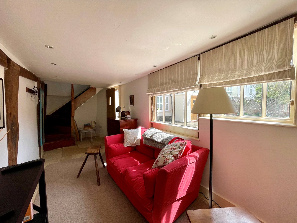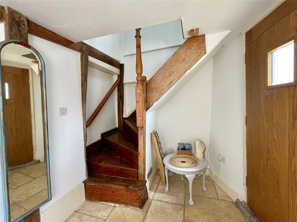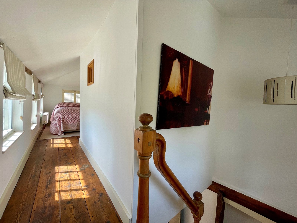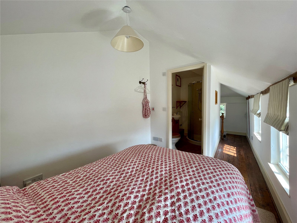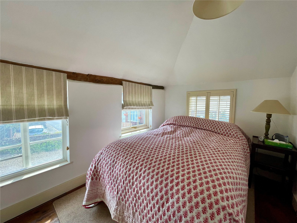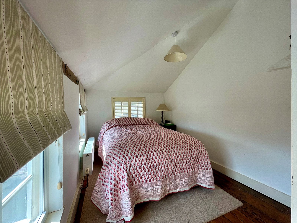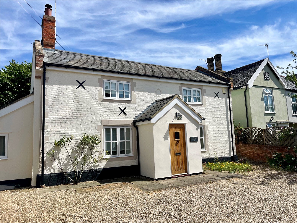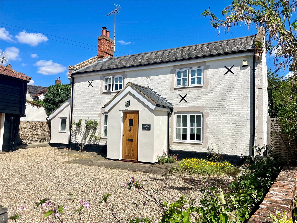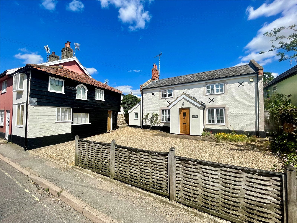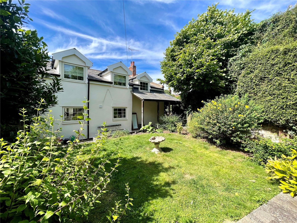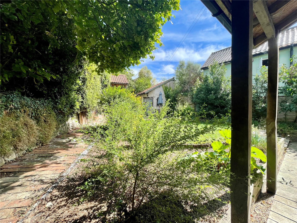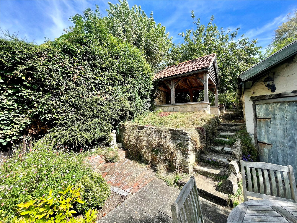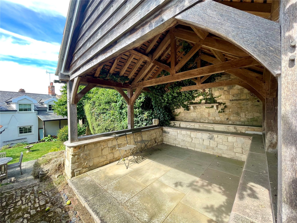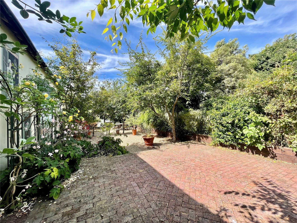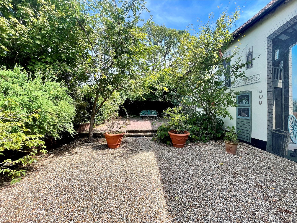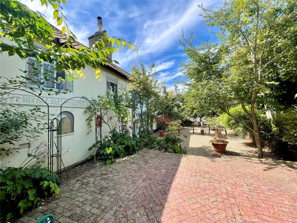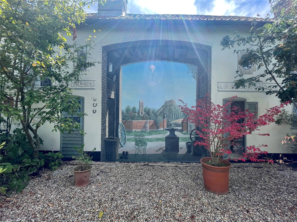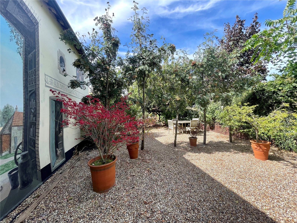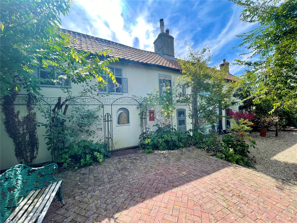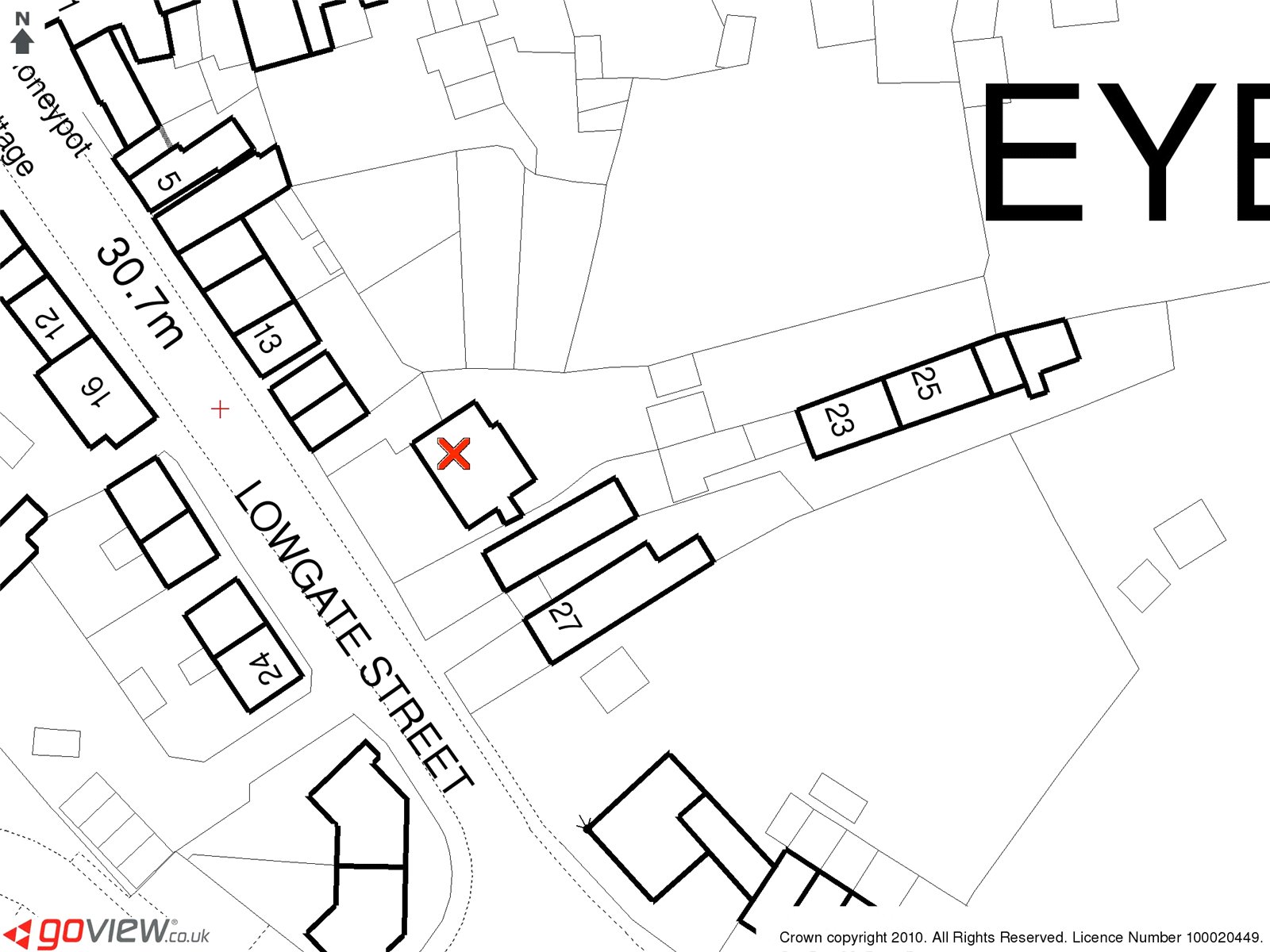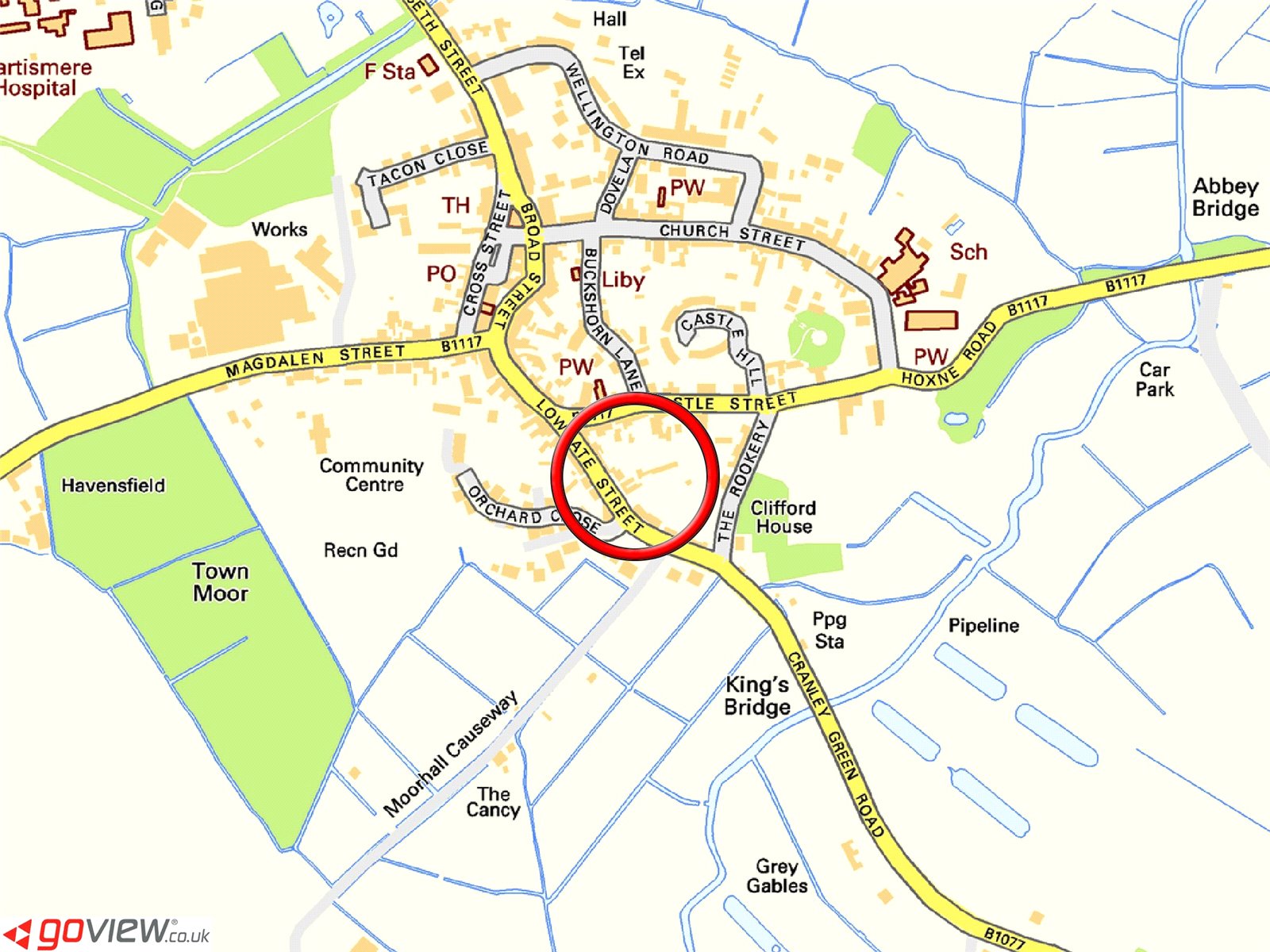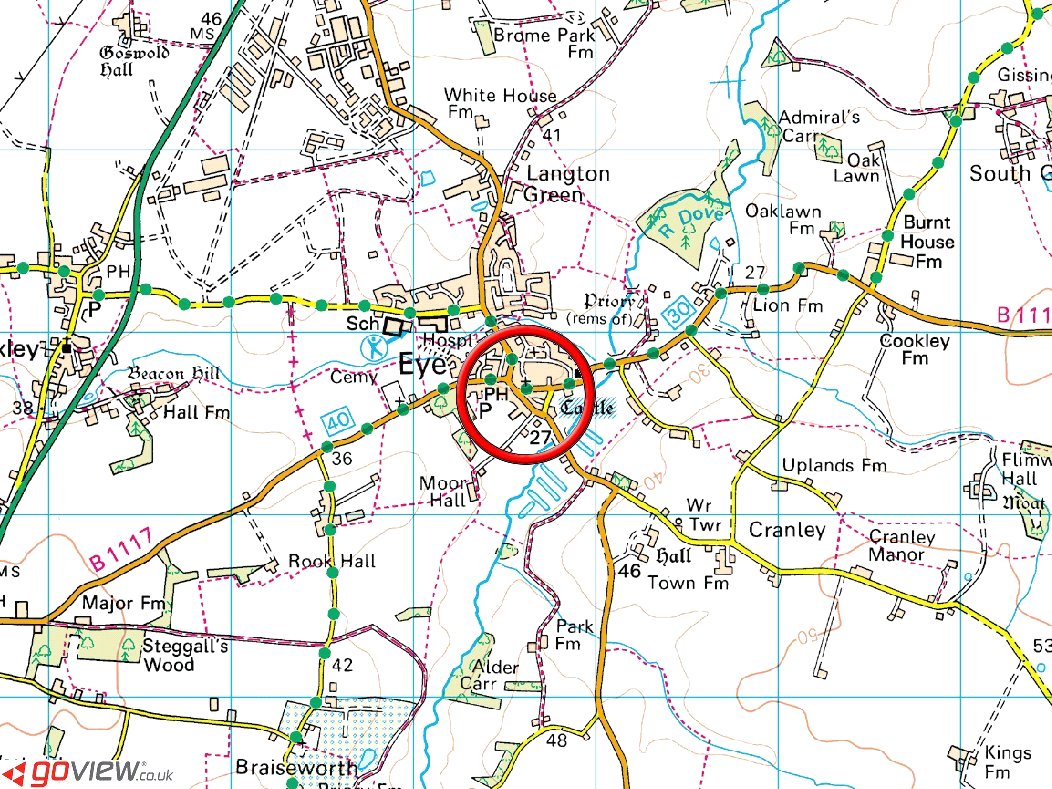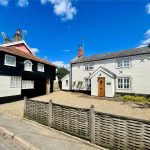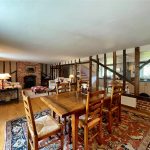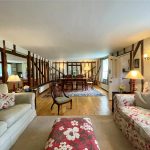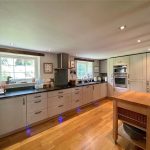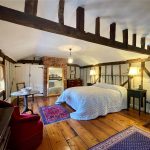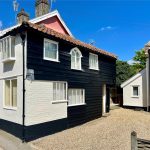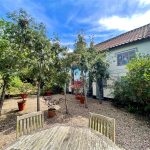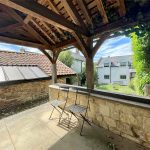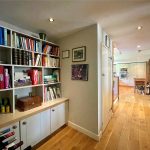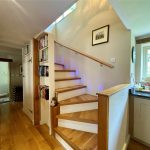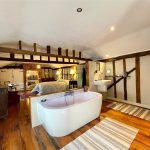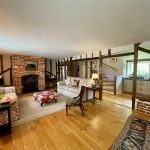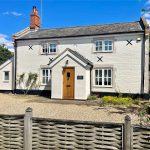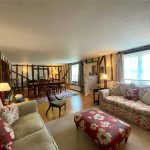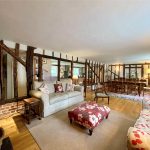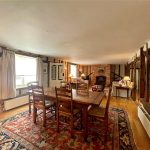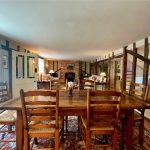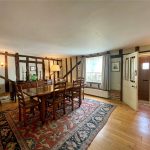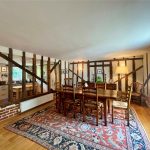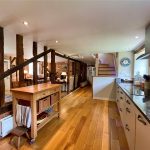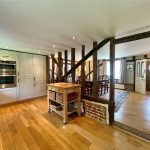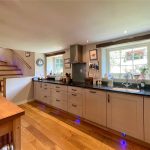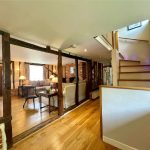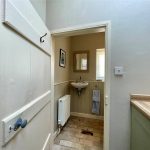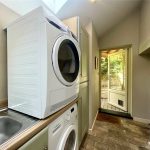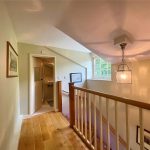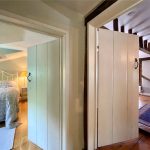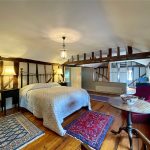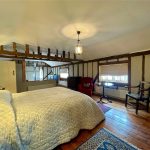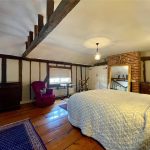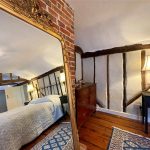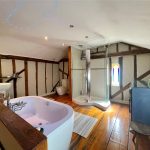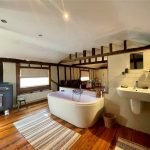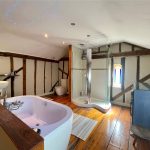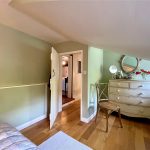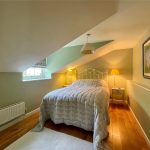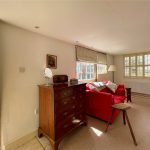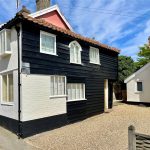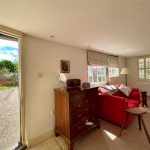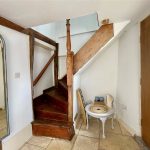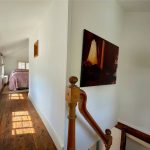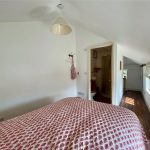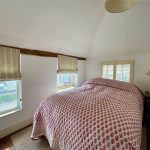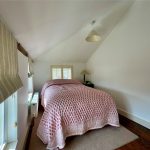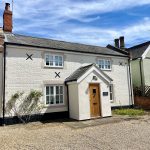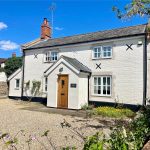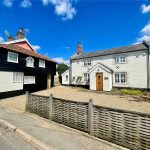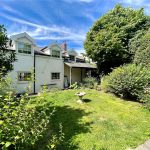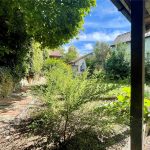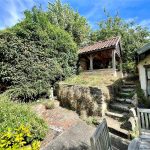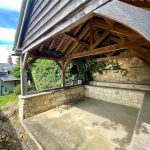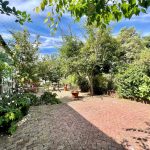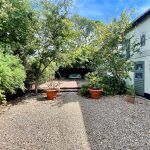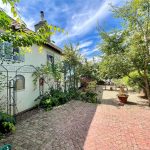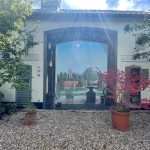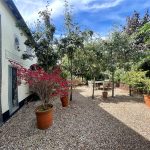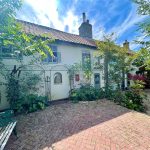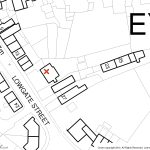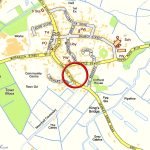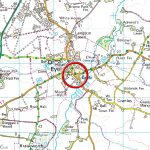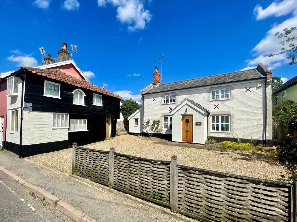
Lowgate Street, Eye, IP23 7AS
Contact Us
Eye
5 Castle Street
Eye
Suffolk
IP23 7AN
Tel: 01379 871 563
property@harrisonedge.com
Property Summary
Property Details
"It is rare to find a property that has undergone such a transformation and restoration resulting in such an appealing stylish finish." That was the impression back in 2010 when Harrison Edge was invited to offer the property for sale for the first time since the renovations. The previous owners carried out an impressive schedule of works transforming a property that had been in the same family ownership for around 50 years. From that time and before, the house had collected an interesting history and evolved from an original timber framed building to the brick fronted home that dates from 1870. It is known that a stonemason, Henry Vine, created the current exterior incorporating into the design stone quoins, lintels and window framings along with other details such as an interesting hood moulding to the original front door opening. It is interesting to think that Mr Vine's works may have been put to good use in the town's Harwen House, which is an impressive red brick building with many of the same features. As one arrives, the quality of Vine Cottage is immediately apparent, presenting as it does a very smart frontage. Internally, the restored and repaired timber frame has been exposed illustrating the original building, and open studwork draws the eye through to the rear section featuring a stunning Kitchen and stairwell.
Of particular note is a first floor layout comprising Guest/Bedroom 2 with Shower Room in addition to a superb, Master Bedroom Suite suggesting an expensive boutique hotel. The original plan had been to create a bedroom with a Dressing Room and an en suite Bathroom but it became apparent combining the whole area into essentially one luxurious space was too much of a temptation. The original plan however could be re-instated. The current owners, having maintained and enhanced the overall fabulousness of the property upgraded the adjacent former Cobblers workshop into a very useable one bedroom guest annexe. As one would expect, the initial renovations included frame repairs, roofing, wiring, insulation, plumbing, heating and all mains services.
Entrance Porch 2m x 1.22m
With outer partly glazed door and early period internal door with interesting stained glass panels. A stone floor has been laid and cupboards built into one side created from period doors. Of particular note is the hood mould with acanthus leaf decorated stop.
Sitting & Dining Room Areas 5.36m x 4.14m & 4.14m x 3.96m
The Sitting and Dining areas combine within the original timber framed building that has been carefully restored and repaired as is evident from the exposed framing. To one side a red brick chimney breast has flagstone floor and wood burning stove creating a focal point to the Sitting area. A smart oak wood block floor has been laid throughout. Open studwork provides an aspect through to the...
Kitchen 4.78m x 2.92m
Beautifully laid out with the feature oak wood block flooring and a smart range of granite topped cupboard and drawer storage options on 'soft-close' and incorporating pull-out wire racking and corner cupboard pull-out shelving known as a 'magic corner'. Built-in dishwasher, AEG Competance double oven with microwave, four ring John Lewis hob with chimney hood above, integrated fridge freezer, water softener and non-softened drinking tap to a Villeroy & Boch ceramic undercounter sink. Recessed ceiling spots. Twin windows to the garden. Double radiator with thermostatic valve.
Hallway 4.2m x 2.3m
The seamless continuation of accommodation flows through to the impressive oak staircase and first floor along with deep walk in understairs cupboard and adjacent fitted bookcasing. A latch door leads through to the...
Utility /Laundry Room 3.38m x 1.73m
Fitted with further units comprising second sink, storage along plumbing for washing machine. Tall double cupboard houses the Vokera gas fired condensing boiler supplying domestic hot water and radiators. Double radiator with thermostatic valve. A half glazed door leads outside. Of particular note is the brick floor comprising floor bricks from the house, lifted, cleaned and relaid. These carry through to the...
Cloakroom
Styled with tongue and groove panelling and suite comprising wash hand basin and WC. Double radiator with thermostatic valve. Window to the front elevation.
First Floor Landing
The impressive oak stairs, complete with detail lighting to match that within the Kitchen leads up to a similarly oak floored landing with feature gallery rail. Within the wall, a salvaged early oven door made by J A Aldrich & Co of Diss, has been cleverly installed and opens to reveal an area of retained wattle and daub walling.
Master Bedroom Suite 9.3m x 4.17m
A sumptuous luxurious bedroom cleverly styled combining relaid original floor boarding, exposed timbering and red brick chimney breast with open fireplace. Original intentions were to create a Dressing Room/Area leading through to the En Suite Bathroom. The scheme evolved into the current arrangement that combines the two areas and the stunning...
En Suite Bathroom
Similarly featuring relaid original floor boarding, exposed timbers and a suite of rare quality combining deep contemporary No Arguments Bath Tub, wall hung wash basin and WC plus tremendous walk in shower enclosure with multi head shower system. Lighting has been installed with feature downlighting.
Bedroom 2 3.6m x 2.82m3min
A pretty second double, beautifully presented and with two dormer windows overlooking the gardens at the rear. An oak floor completes the picture. Double radiator with thermostatic valve.
Shower Room
Complete with corner shower enclosure, wash hand basin and WC. Smart extensive tiling and tiled floor. Extractor fan. Double radiator with thermostatic valve.
Cobblers Cottage Guest Annexe
A former Cobblers workshop restored and repaired retaining much of the original character especially the delightful window openings that include a Gothic arch and oriel window. The interior is arranged on two floors and is heated from the Vokera boiler previously mentioned. The ground floor serves presently as a sitting room space with stairs rising to a bedroom and shower room, all well lit from windows on three elevations. The Ground Floor measures approximately 21'5 x 7'4 (6.53m x 2.23m) with the first floor bedroom being approximately 10' x 7' (3.04m x 2.14m).
Gardens & Grounds
Vehicular access leads off the road to a gravelled parking area sizeable enough for two or three cars. This specially laid surface of pea shingle has incorporated gravel grids maintaining an even surface.
Access to the rear is at both sides of the house, principally to the left hand side and onto a most useful Verandah across the rear of the house. This sheltered area looks onto a wonderfully private initial garden of lawn, featuring hedged, fenced and walled boundaries along with sun trap terrace and planted borders. Stone steps lead up alongside the Workshops to a long length of further garden. The workshop, with main area of approximately 18' x 9'10 (5.49m x 3m) has a WC to one side. The Workshop is believed to have been the home to the Stonemason Henry Vine and constructed with sections of sandstone and even salvaged Gargoyles,. What was a neighbouring outbuilding has since been converted into a fine Loggia showing marvellous stonework and craftmanship.
The garden continues and is notable for its size and privacy particularly when remembered that the property is essentially in the middle of the town. Having moved up from the initial garden area of lawn the remining surfaces are a combination of retained pea shingle and brick paving and with the judicious planting of trees, plants and shrubs has created an almost mediterranean Provencal atmosphere.
The Alan Dodd Mural
The top garden is bordered on one side by what was the plain rear elevation of the neighbouring property. The current owners gave much thought as to how this 'blank canvass' could be enhanced to benefit their garden. With the permission of the owners of said house it was decided a mural would be the answer and the renowned Suffolk artist Alan Dodd was commissioned to create the splendid artwork complete with artistic views of Eye.
Services
The vendor has confirmed that the property benefits from mains water, electricity, gas and drainage.
Wayleaves & Easements
The property is sold subject to and with all the benefit of all wayleaves, covenants, easements and rights of way whether or not disclosed in these particulars.
Important Notice
These particulars do not form part of any offer or contract and should not be relied upon as statements or representations of fact. Harrison Edge has no authority to make or give in writing or verbally any representations or warranties in relation to the property. Any areas, measurements or distances are approximate. The text, photographs and plans are for guidance only and are not necessarily comprehensive. No assumptions should be made that the property has all the necessary planning, building regulation or other consents. Harrison Edge have not carried out a survey, nor tested the services, appliances or facilities. Purchasers must satisfy themselves by inspection or otherwise. In the interest of Health & Safety, please ensure that you take due care when inspecting any property.
Postal Address
19 Lowgate Street, Eye, Suffolk, IP23 7AS
Local Authority
Mid Suffolk District Council, Endeavour House, 8 Russell Road, Ipswich IP1 2BX. Telephone: 0300 123 4000
Council Tax
The property has been placed in Tax Band E.
Tenure & Possession
The property is for sale freehold with vacant possession upon completion.
Fixtures & Fittings
All items normally designated as fixtures & fittings are specifically excluded from the sale unless mentioned in these particulars.
Viewing
By prior telephone appointment with the vendors agent Harrison Edge T: +44 (0)1379 871 563

