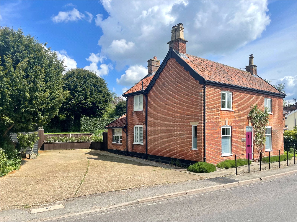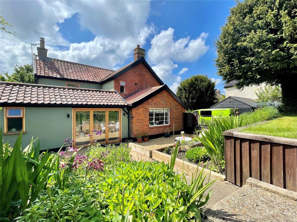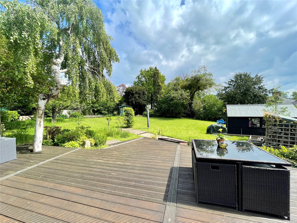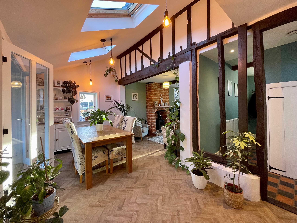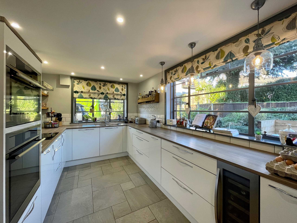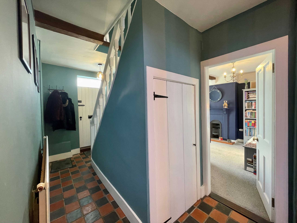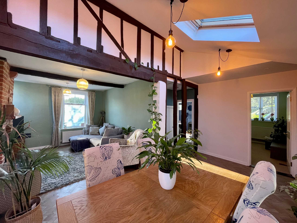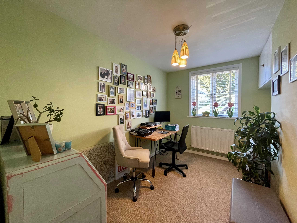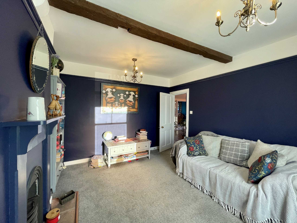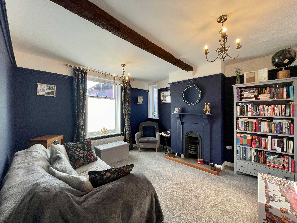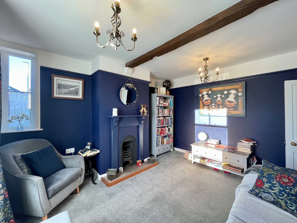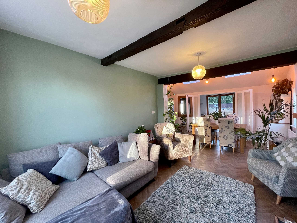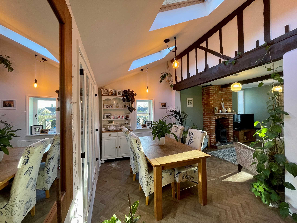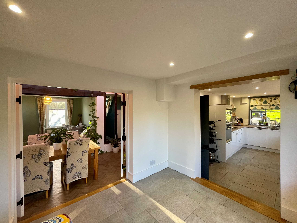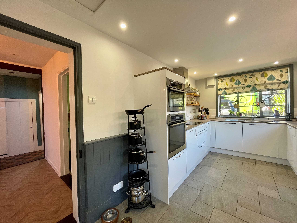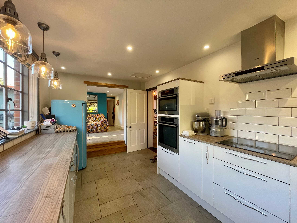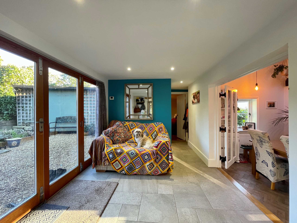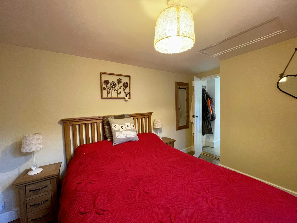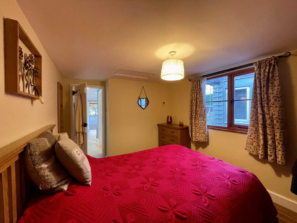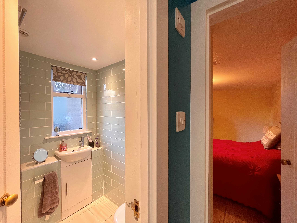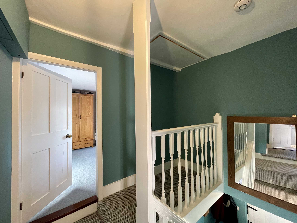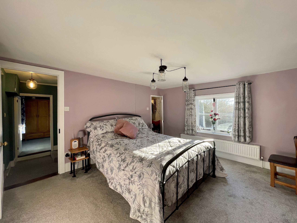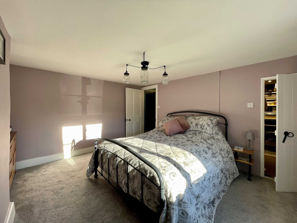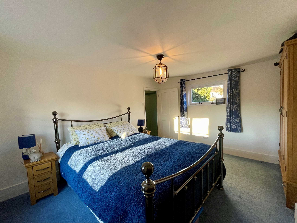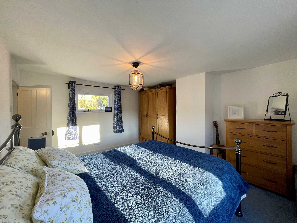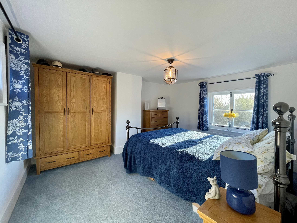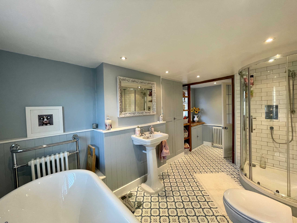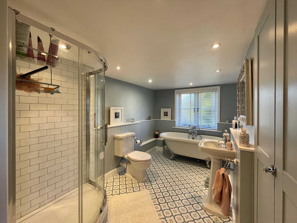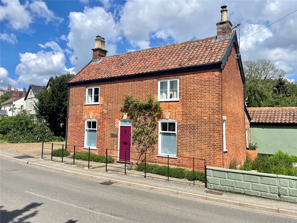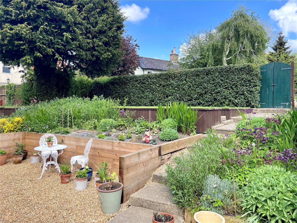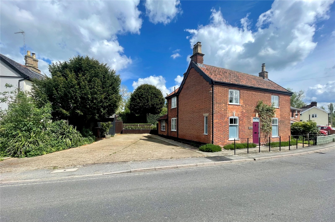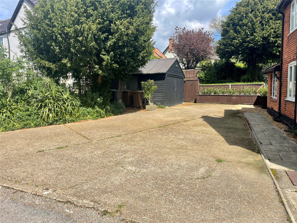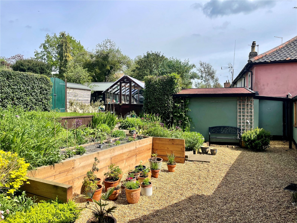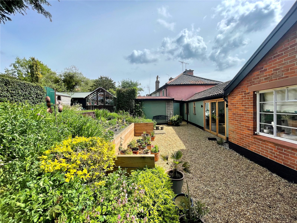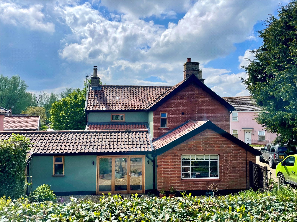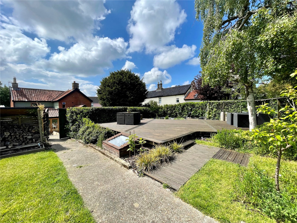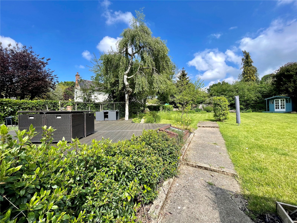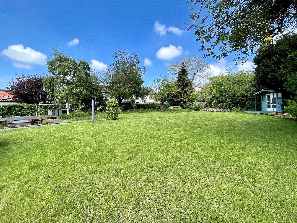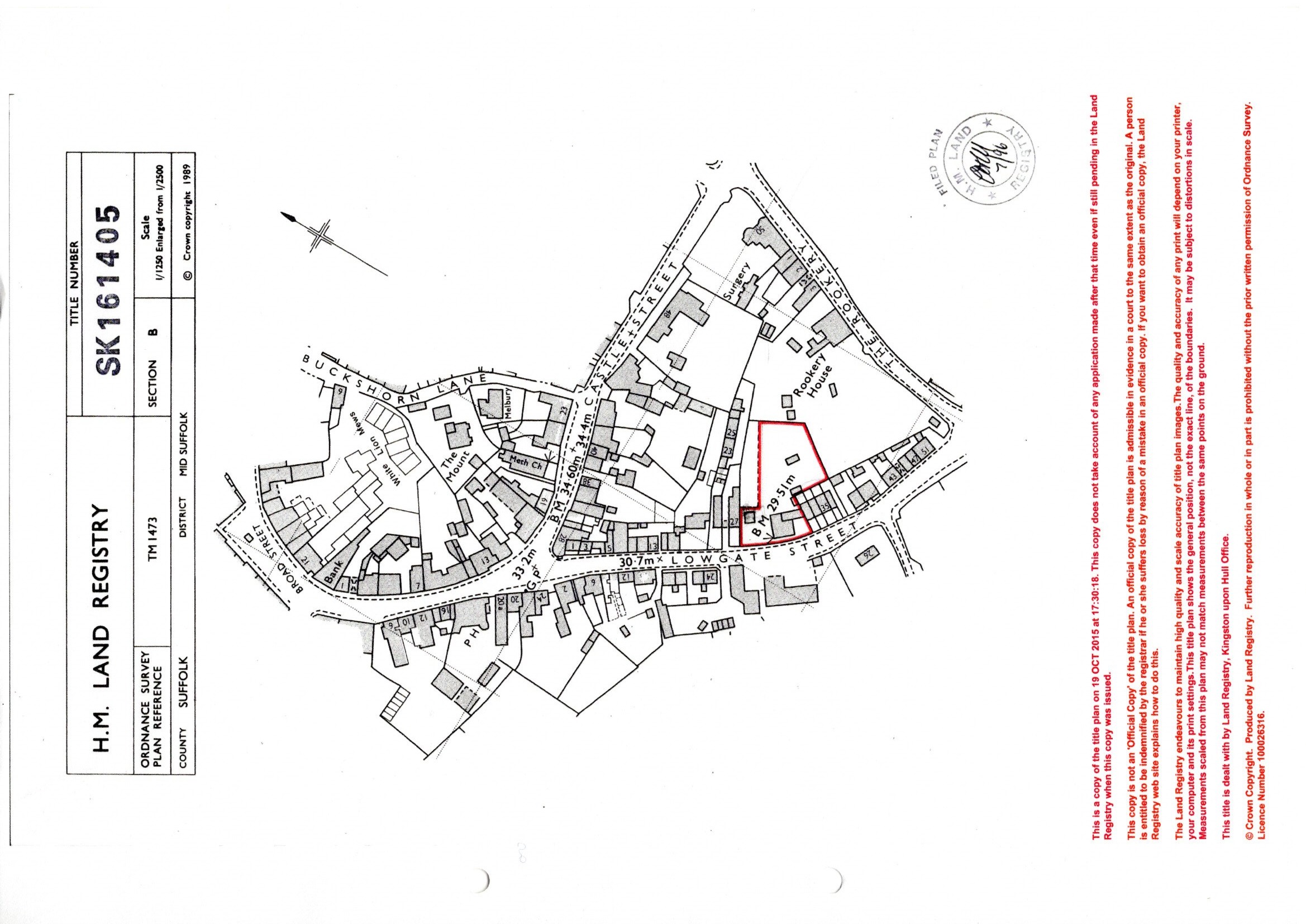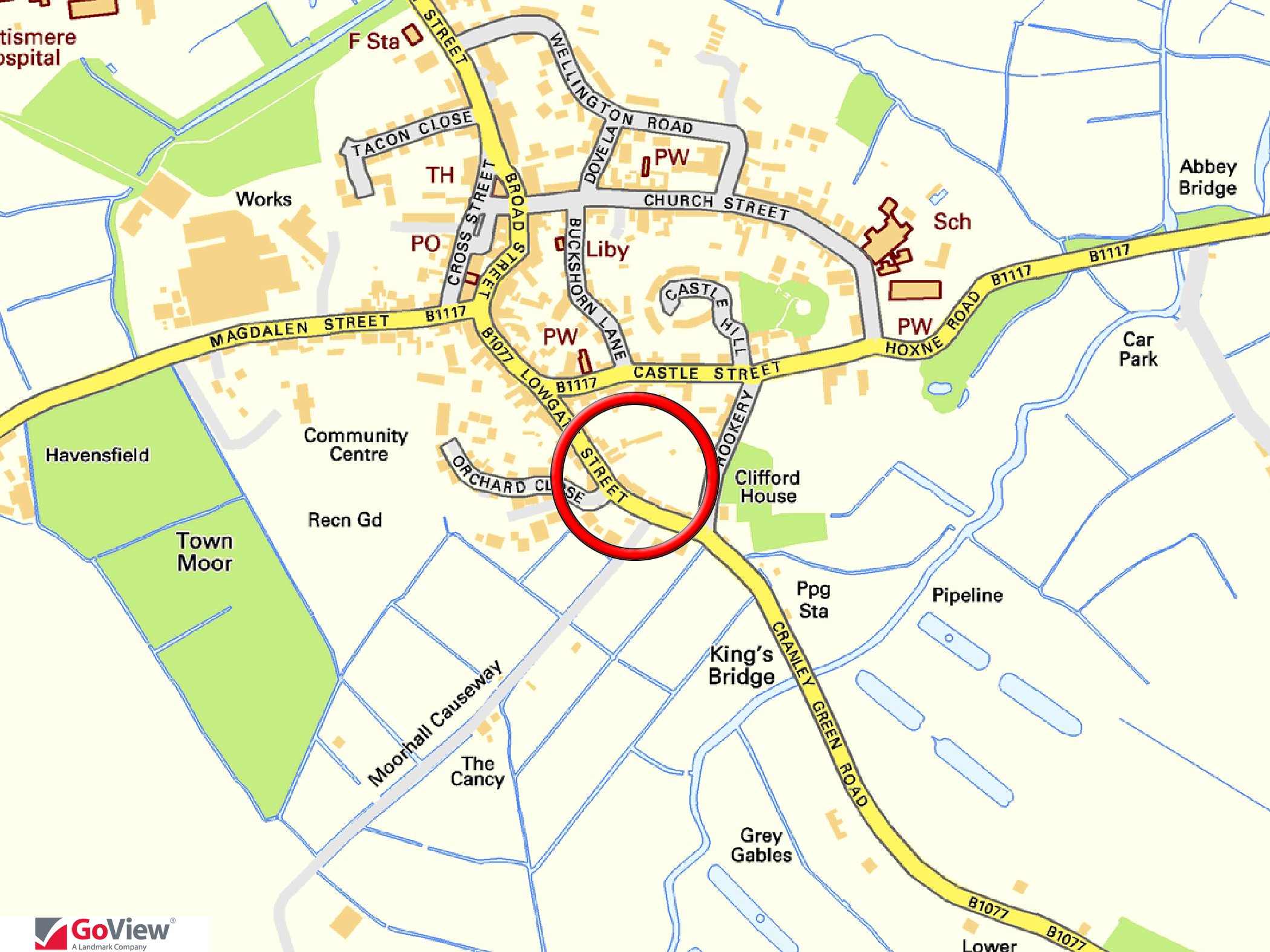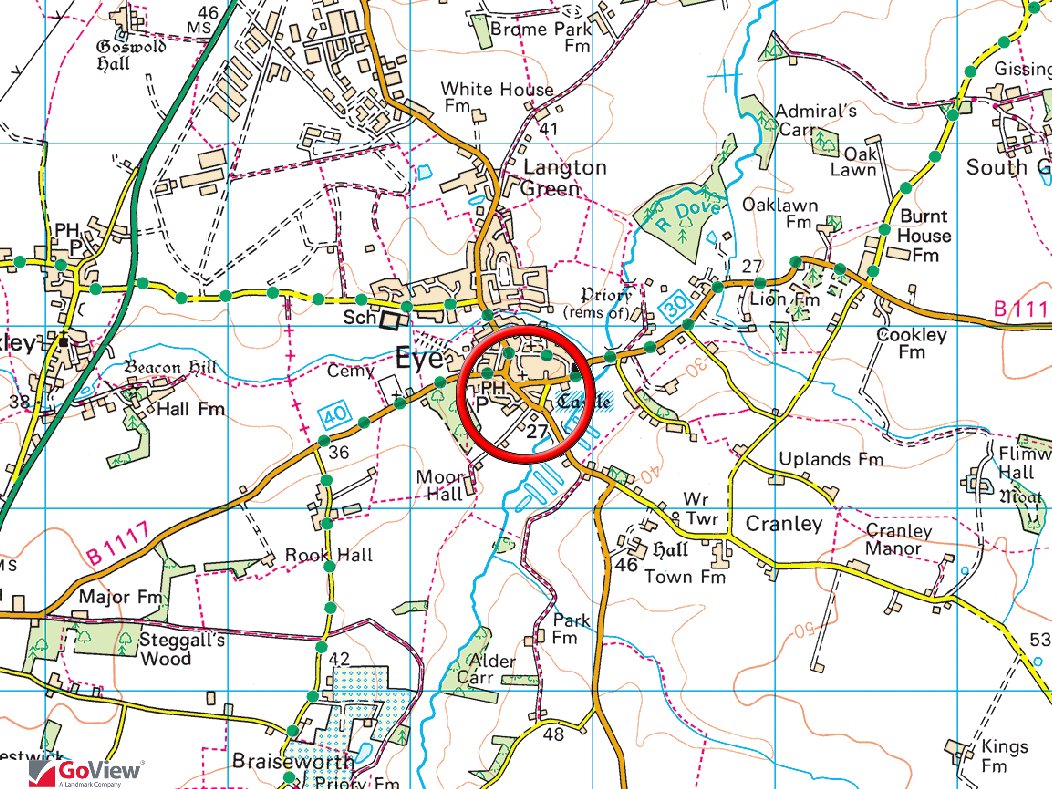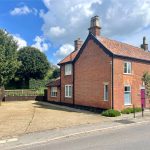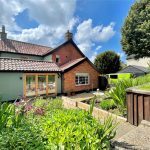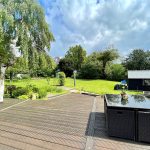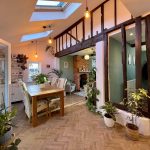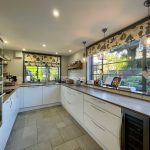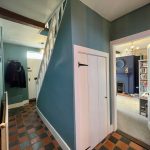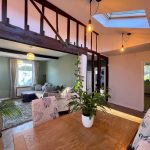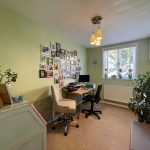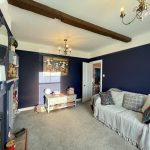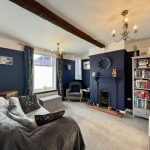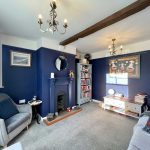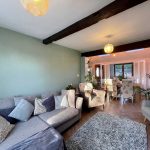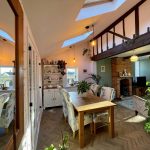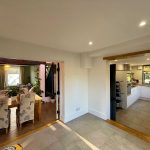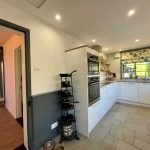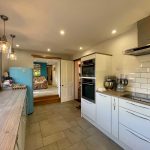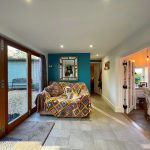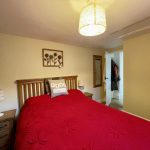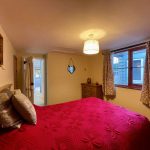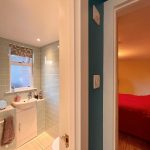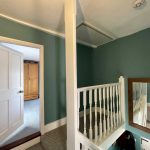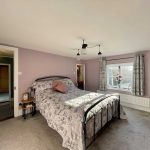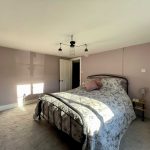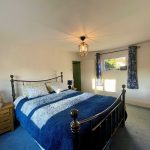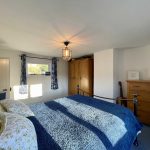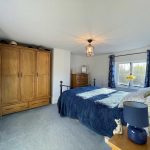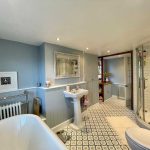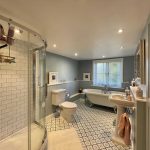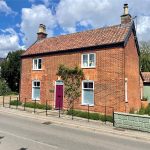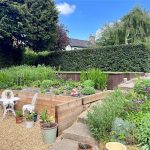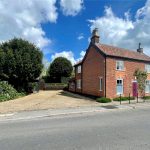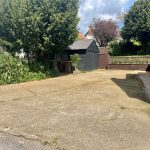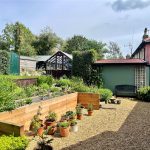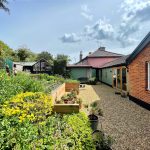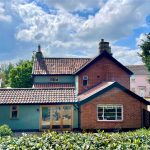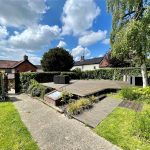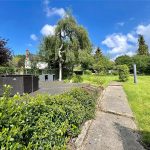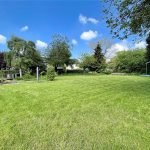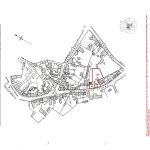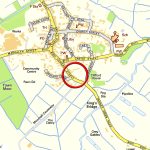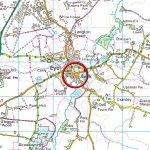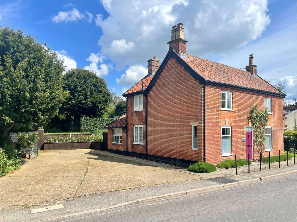
Lowgate Street, Eye, Suffolk, IP23 7AS
Contact Us
Eye
5 Castle Street
Eye
Suffolk
IP23 7AN
Tel: 01379 871 563
property@harrisonedge.com
Property Summary
Property Details
This detached town house appears a typical residential dwelling but100 years ago until the 1960's No. 29 was theTorbells' Bakery and Shop with spacious living accommodation. Classic black and white photographs exist of the the proprietor standing outside probably around the time of the First World War. Two other pictures show the bakery hand cart and another more "modern" one with a Lambretta parked outside. Following the sale of the property by Harrison Edge to the current owners in 2016 an extensive programme of renovation ensued creating the splendid property before us today. The house found new owners it very much deserved who went on to modernise, repair, renovate and reorganise this handsome red brick house. Rewired, plumbed with new gas installation heating, refitting of bathrooms and kitchen along with bespoke joinery windows plus bi-fold exit to the garden and the list carries on. Underfloor heating has been incorporated along with overhauling of the roof, repointing brickwork and replacement of guttering and downpipes in a classic 'cast' style to complement the ornamented barge boards. Outside the wide frontage provides off road parking for a number of vehicles along with an overhauled timber garage with covered parking ideal for a 'classic'. Of further note is the large plot which extends to a little over one third of an acre.
Hallway
Central to the ground floor and with a straight staircase rising to the first floor with cupboard beneath and notable heavy painted pine turned balustrade. Classic black/red Quarry tiled floor tiles. Single radiator with thermostatic radiator valve. A stripped panelled door leads through to...
Sitting Room 13 x 3.58m
Featuring a chimneybreast with cast iron fireplace, and pamment hearth. Single radiator with thermostatic radiator valve. Picture rail. Double glazed windows to both front and side elevations.
Lounge Dining Room 3.94m x 3.35m plus 5.13m x 2.6m
A sizeable combined space in an L'shape and featuring a second chimneybreast of red brick with pamment hearth and multi-fuel burning stove. Double glazed window to the front elevation and two further windows to the side. Double and single radiators each with thermostatic radiator valves. Television point etc. Glazed double doors on parliament hinges in order to turn them flush against the wall neatly out of the way if required. These doors connect with the Garden Room beyond and together form a circular flow through the important ground floor spaces.
Study 3.58m x 2.62m
Window to the side elevation. Single radiator with thermostatic radiator valve. Built-in wall cupboard to the side of chimneybreast.
Kitchen 4.67m x 2.6m
A tremendous space featuring two wide retro steel windows providing great natural light and garden outlook. The well chosen range of units and tiled floor blend perfectly with chosen window dressing and light fittings including a run of three long flex pendant lights plus recessed spots. Extensive worktop sits above a range of storage options of cupboards and drawers including pan drawers, pull-out racks and shelves plus two corner kidney shaped pull-out systems. Additional features include integrated dishwasher, drinks chiller, built-in waste/recycling and Franke sink with drainer bow and flexi multi function tap. Cooking wise, integrated into the units sits an AEG Micromat combi double oven with matching AEG induction hob with competence chimney hood. Two oak tread steps lead up to the Garden Room via a newly formed opening combining the living space.
Garden Room 3.45m x 2.5m
A versatile space linking the main living area plus kitchen along with bi-fold doors leading out onto the garden all set off by underfloor heated tiles as per the adjacent kitchen. Recessed spot lights.
Bedroom 3 3.38m x 2.7m
A useful additional ground floor room currently used as a bedroom complete with adjacent shower room. Laid with underfloor heated laminate flooring a double glazed window provides an outlook to the rear. The panelled door has a noteworthy period brass handled rim lock. Access to loft space.
Shower Room
Stylishly appointed with attractive tiled floor and walls in a brick pattern and mosaic tile surface to the drained walk-in shower enclosure with monsoon head. Vanity wash basin and low level wc. Vertical stainless heated railed towel radiator. Extractor fan. Opening window to the rear.
First Floor Galleried Landing
A good hub between rooms and with access to the loft space above with drop down hatch and fitted wooden loft ladder to a roof space with fitted light connected. Window to the rear. Panelled doors lead off.
Bedroom 1 4.01m x 3.6m
One of two lovely double first floor bedrooms with window to the front elevation along with chimney breast and deep walk-in wardrobe with light. Double radiator with thermostatic radiator valve.
Bedroom 2 4.01m x 3.4m
A second double bedroom with windows at both front and rear elevations plus chimney breast as per its adjacent neighbour. Double radiator with thermostatic radiator valve.
Bathroom
Considerably remodelled creating a sumptuous space which is light and roomy. Windows from both side and rear elevations provide good natural light aided by recessed ceiling spotlights. The stylish patterned floor is complemented by wall decoration and a suite comprising roll top 'No Arguments' bath with shower attachment over, low level wc, oversized quadrant shower enclosure along with pedestal wash basin. Traditional stainless heated towel rail with radiator. Tongue and groove panelling to mid height forming a useful ledge. Built-in cupboard housing Worcester gas fired boiler supplying domestic hot water and radiators. Additional, cast style radiator.
Laundry Room 3.07m x 1.9m
Set just to the rear of the house tucked to one side sits a useful outbuilding serving as a laundry room complete with shower tray with shower connected ideal as a dog washing space. Fitted worktop has stainless steel sink unit with mixer tap and plumbing for washing machine beneath along with space for tumble dryer. A double glazed window at the rear provides natural light and sets off the Arts & Crafts inspired pattern tile floor surface.
Gardens & Grounds
Lowgate House has a wide frontage to the street set partly behind traditional iron fencing. Parking off the road sits to the left hand side of the plot with a sheltered sunny south facing garden area to the right hand side. The parking area can take around six cars if required but from a day to day basis easily accommodates typical household requirements. A TIMBER GARAGE sits to one corner providing covered parking if required (16'4 x 12'7 or 4.98m x 3.84m) and is prepped in readiness for electricity to be connected. The space has double outer doors and a side window.
Services
The vendor has confirmed that the property benefits from mains water, electricity, gas & drainage.
Wayleaves & Easements
The property is sold subject to and with all the benefit of all wayleaves, covenants, easements and rights of way whether or not disclosed in these particulars.
Important Notice
These particulars do not form part of any offer or contract and should not be relied upon as statements or representations of fact. Harrison Edge has no authority to make or give in writing or verbally any representations or warranties in relation to the property. Any areas, measurements or distances are approximate. The text, photographs and plans are for guidance only and are not necessarily comprehensive. No assumptions should be made that the property has all the necessary planning, building regulation or other consents. Harrison Edge have not carried out a survey, nor tested the services, appliances or facilities. Purchasers must satisfy themselves by inspection or otherwise. In the interest of Health & Safety, please ensure that you take due care when inspecting any property.
Postal Address
29 Lowgate Street, Eye, IP23 7AS
Local Authority
Mid Suffolk District Council, Endeavour House, 8 Russell Road, Ipswich IP1 2BX. Telephone: 0300 123 4000
Council Tax
The property has been placed in Tax Band D.
Tenure & Possession
The property is for sale freehold with vacant possession upon completion.
Fixtures & Fittings
All items normally designated as tenants fixtures & fittings are specifically excluded from the sale unless mentioned in these particulars.
Viewings
By prior telephone appointment with the vendors agent Harrison Edge T: +44 (0)1379 871 563
Enquiries
Simon Harrison
T: +44 (0)1379 871 563
M: 07542 965 660
E: simon@harrisonedge.com

