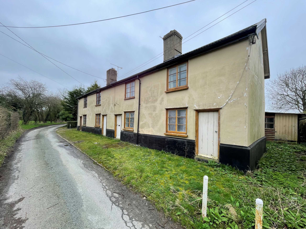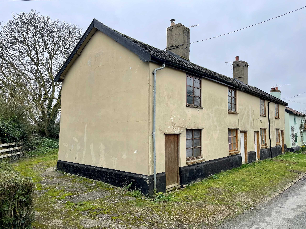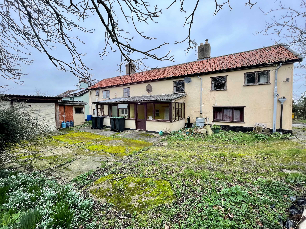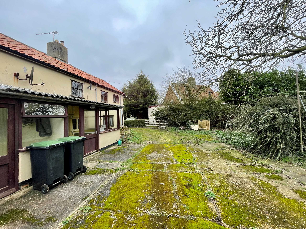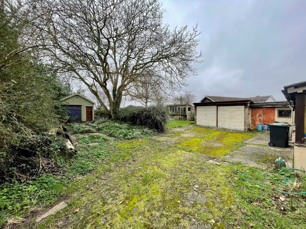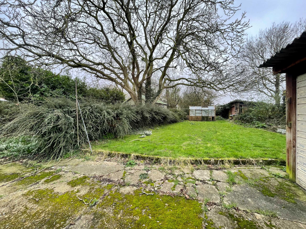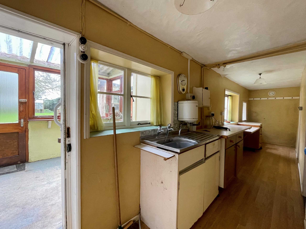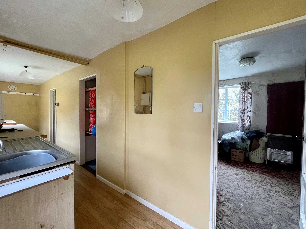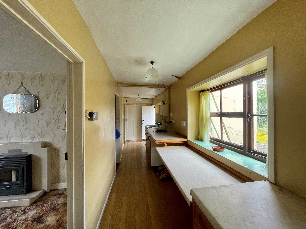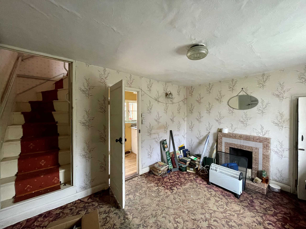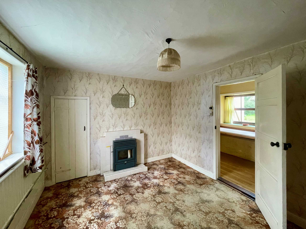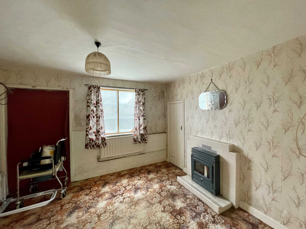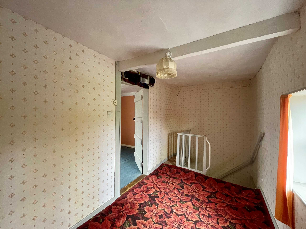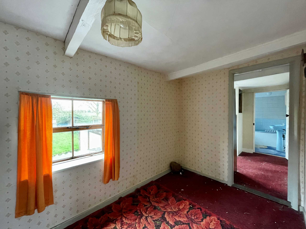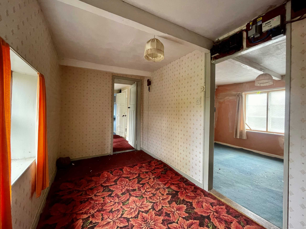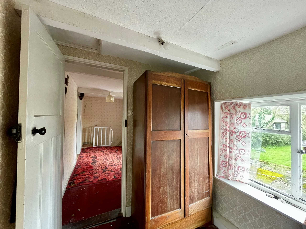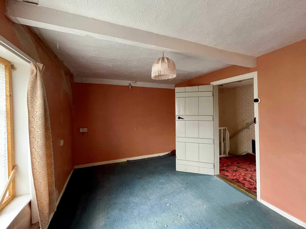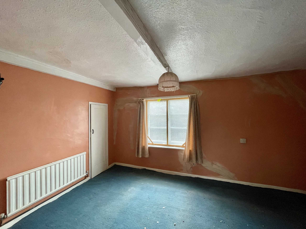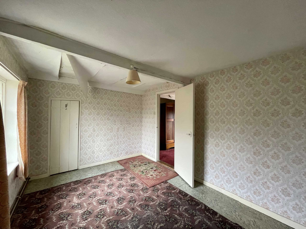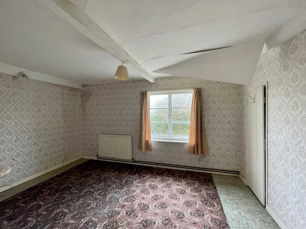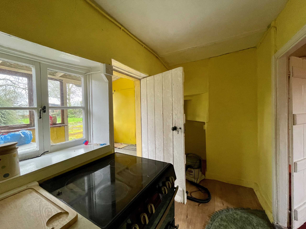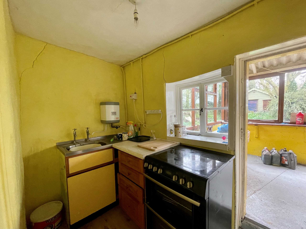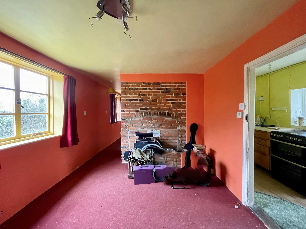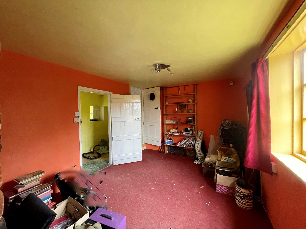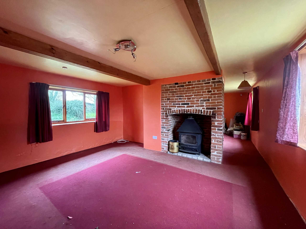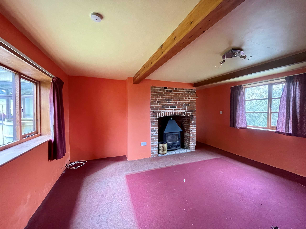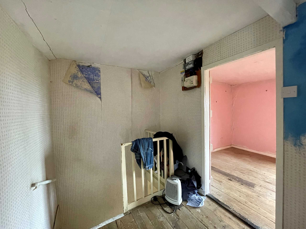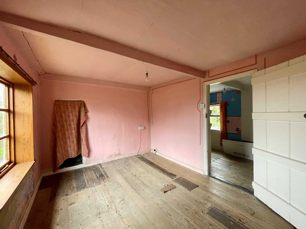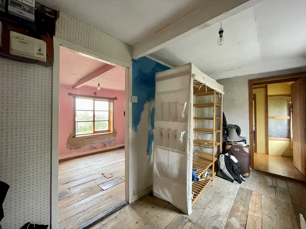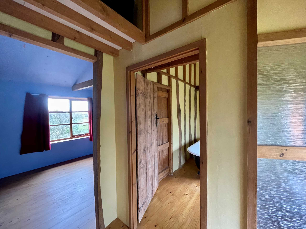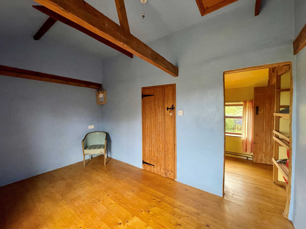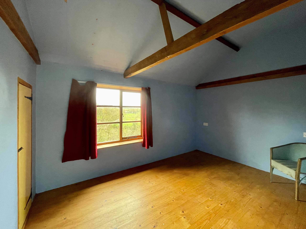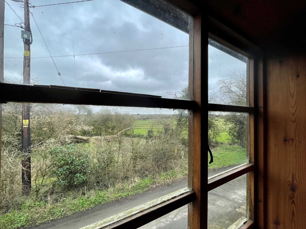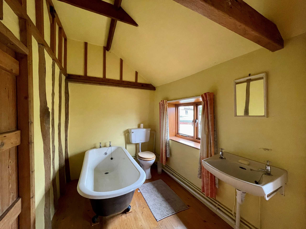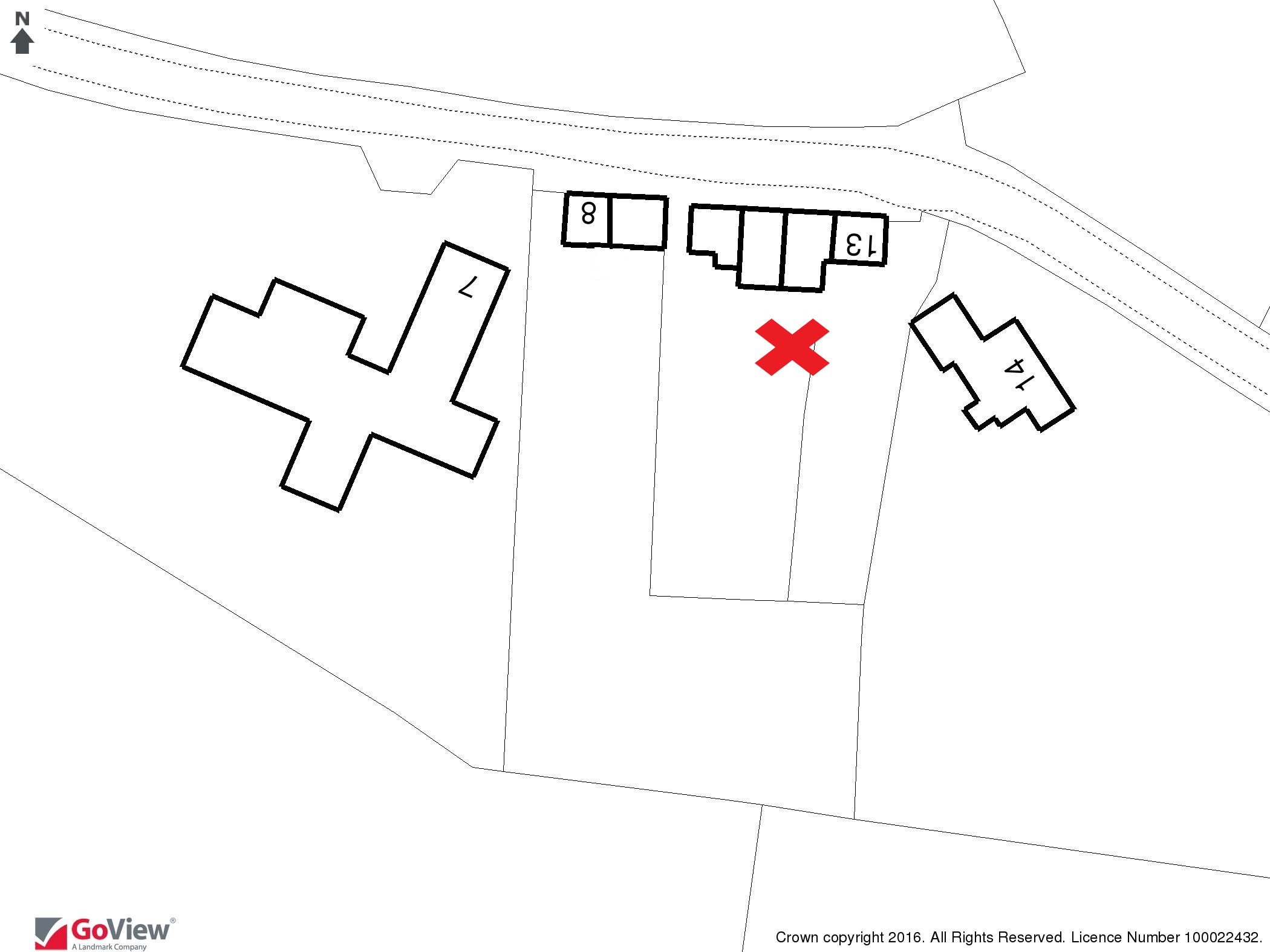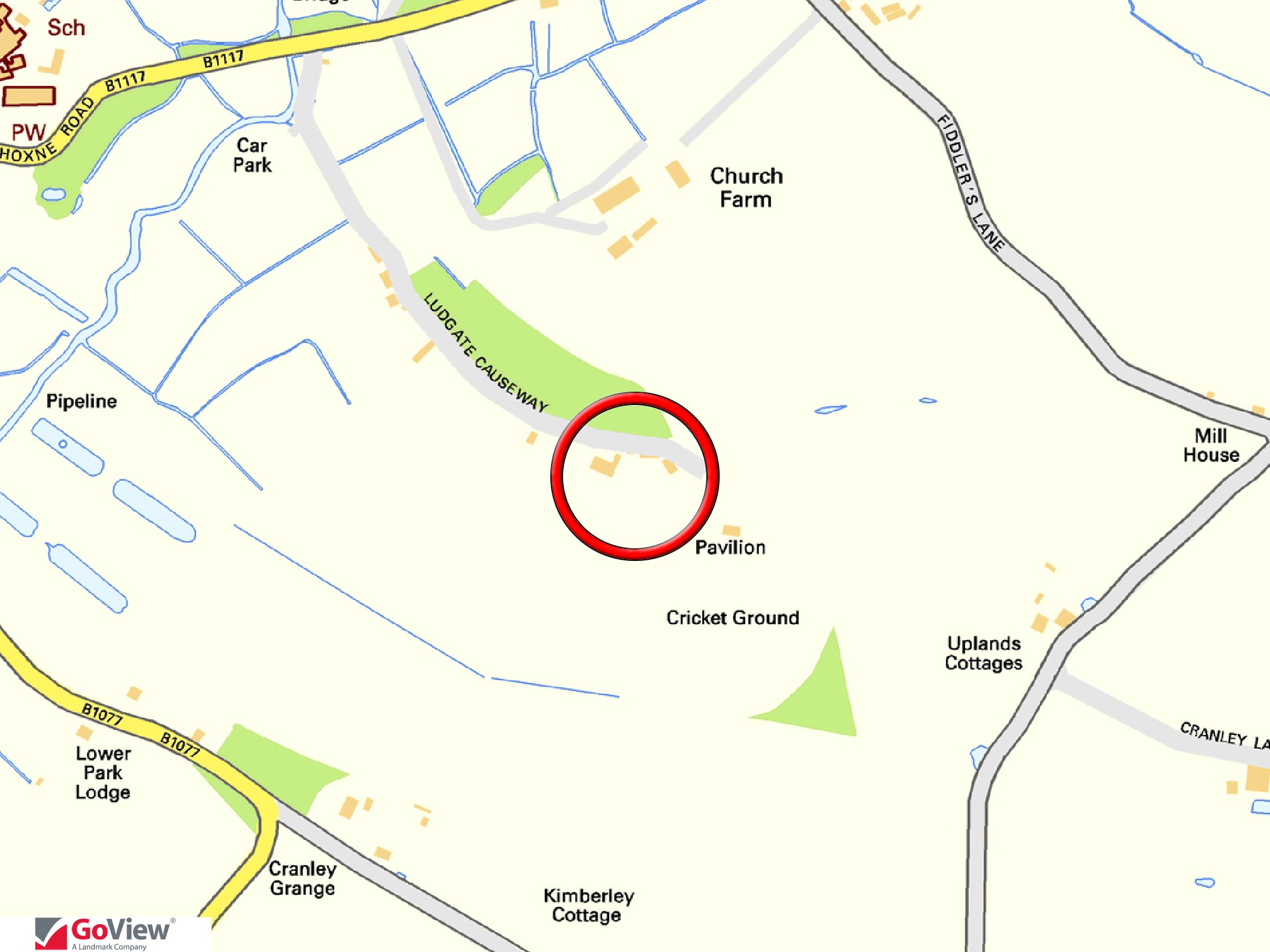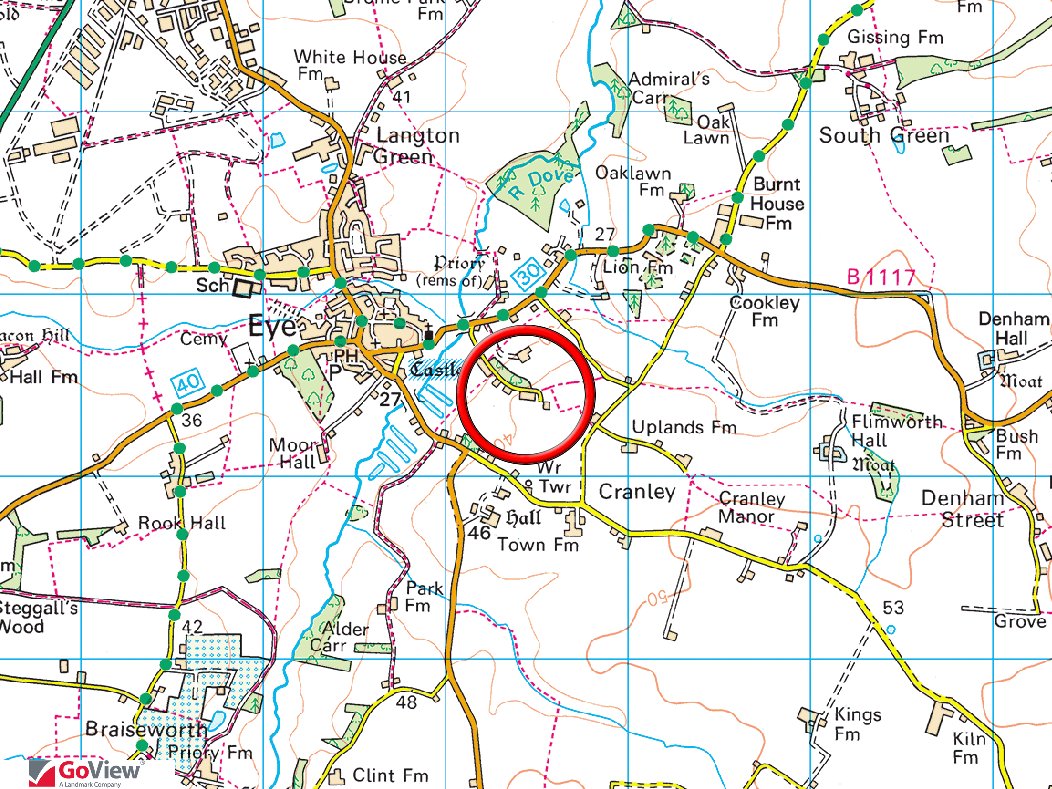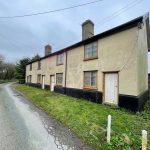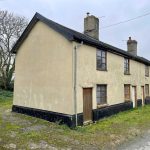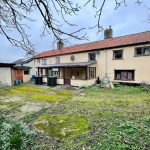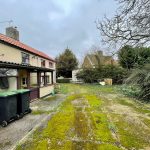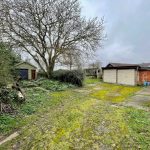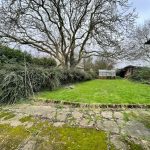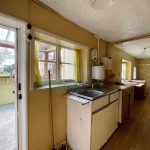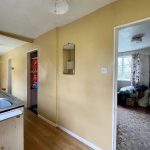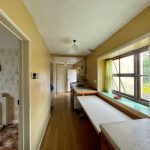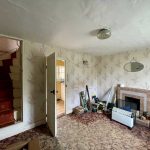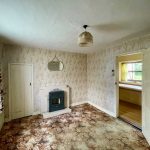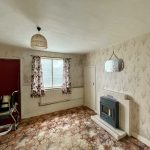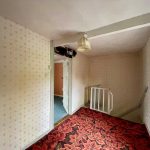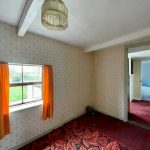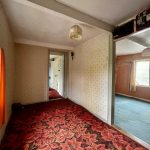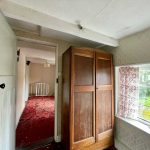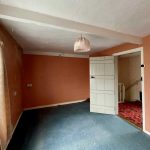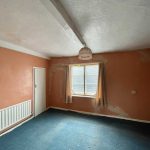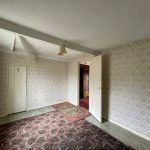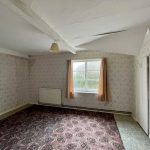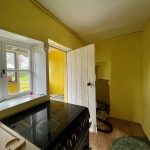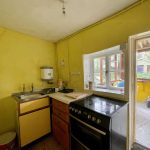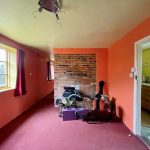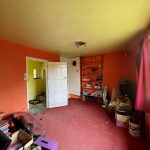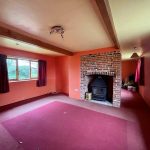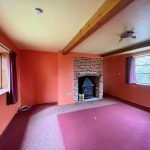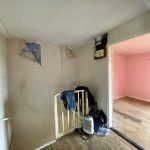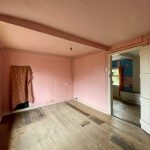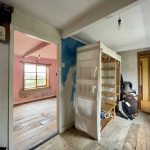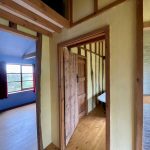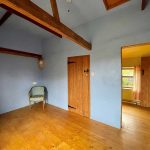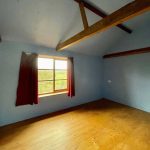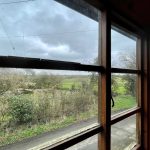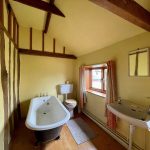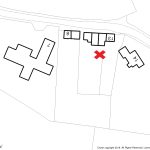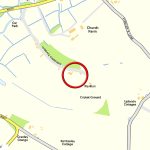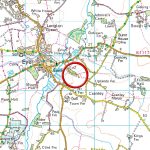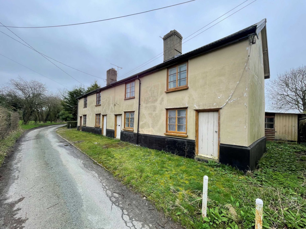
Ludgate Causeway, Eye, IP23 7NH
Contact Us
Eye
5 Castle Street
Eye
Suffolk
IP23 7AN
Tel: 01379 871 563
property@harrisonedge.com
Property Summary
Property Details
The cottages, which were originally Nos. 10, 11, 12 & 13 Ludgate Causeway have been in the same family ownership since 1959. Originally four separate cottages, alterations many years ago created two virtually matching pairs which are now being offered for sale in need of extensive modernisation and improvement with tremendous scope to redevelop, subject to Planning Permission and Building Regulation Approval. Each current cottage has two bedroom spaces along with first floor bathrooms and landings. The ground floors comprise two reception room areas in each with kitchens to the rear along with ancillary spaces. A driveway to the left end of the row leads to the rear and a parking area along with a number of outbuildings including a Garage/Workshop. There is NO ONWARD CHAIN.
Sitting Room 3.73m x 2.95m
With ledged outer door and casement window to the front elevation. Glazed tile fire surround and hearth to a fireplace with former back boiler along with cupboard to the right hand side. A stairwell door opens to a staircase rising to the first floor accommodation and a further door leads to the Kitchen at the rear.
Kitchen 7.42m x 1.42m
With two windows to the rear elevation along with a door leading to the rear porch. Stainless steel single drainer sink unit. Electric cooker point. Worktop. Cupboard housing hot water storage tank with fitted immersion heater. Built-in cupboard to under stairs.
Dining Room 3.73m x 2.92m
With second glazed tile fire surround and hearth with a Parkray fire in situ along with a cupboard to the left hand side. Single radiator. Further outer door.
Rear Lobby & WC 3.89m x 2.34m
With outer door and to one side a Cloakroom with low level wc.
First Floor Landing 4.3m x 1.83m
With window to the rear elevation. A doorway leads through to further landing space along with to the side...
Bedroom 3.84m x 2.6m
With window to the front elevation. Single radiator. Built-in cupboard.
Landing 2.24m x 1.83m
With window to the rear elevation. Cupboard housing redundant water tank.
Bedroom 3.89m x 2.6m
With window to the front elevation. Built-in cupboard. Single radiator.
Bathroom
Currently fitted with a suite comprising panelled bath, low level wc and pedestal wash basin. Window to the rear.
Sitting Room 4.45m x 4.2m
With cottage casement window to the front elevation along with a further window to the rear and featuring a red brick chimneybreast and Villager woodburning stove set on a brick hearth. An opening has been formed to the side of the chimneybreast combining the two reception rooms as almost one room. An outer door is one of four doorways to the front elevation. The ground floor has a good headroom of approximately 2.15m.
Dining Room 3.7m x 2.92m
Featuring further red brick chimneybreast with bricked up former fireplace. Cottage casement window to the front elevation. Ledged outer door and a further doorway to the Kitchen.
Kitchen 3.38m x 1.42m
Fitted with stainless steel single drainer sink unit with Santon Aquarius water heater. Worktop with drawer stack. Electric cooker point. Understairs recess. Two cottage casement windows to the rear elevation and classic 'bead & butt' timber door leading to the rear porch.
Rear Porch 3.28m x 2.34m
With plumbing for washing machine. Outer door.
First Floor Landing 4.24m x 1.85m
With cottage casement to the rear elevation and door leading through to...
Bedroom 3.76m x 2.64m
With window to the front elevation. Built-in cupboard.
Further Landing
With window to the rear elevation. Open cupboard. Doors lead to both the remaining bedroom and bathroom.
Bedroom 3.89m x 2.6m
With window to the front elevation Built-in cupboard. Semi vaulted ceiling and exposed floorboards.
Bathroom
Fitted with wash basin, low level wc and period roll top bath set on ball and claw feet. Exposed studwork. Exposed floorboards and semi vaulted ceiling. Window to the rear elevation.
Outside
The two cottages have a driveway at the left hand end of the row leading to an area of hard standing behind. An apron of semi hard standing extends across the front of the terrace. The sizeable plot contains a number of former garage spaces and sheds which in the short term will no doubt be of use to the renovator. The main GARAGE/WORKSHOP building has an up and over door plus side door and an internal measurement of approximately 22'4 x 12'1 ( 6.83m x 3.7m) with glazing along one side and the rear. The garden also contains a CEDAR GREENHOUSE.
Services
Mains water and electricity are connected along with a private Klargester septic tank installed in around 2000. A second earlier septic tank from the 1960s is also in situ.
Agents Note
Due to the properties currently being two separate dwellings an EPC exists for both. In addition to the EPC illustrated in these particulars for No.11 an EPC for No.12 also exists showing F 23/57.
Wayleaves & Easements
The property is sold subject to and with all the benefit of all wayleaves, covenants, easements and rights of way whether or not disclosed in these particulars.
Important Notice
These particulars do not form part of any offer or contract and should not be relied upon as statements or representations of fact. Harrison Edge has no authority to make or give in writing or verbally any representations or warranties in relation to the property. Any areas, measurements or distances are approximate. The text, photographs and plans are for guidance only and are not necessarily comprehensive. No assumptions should be made that the property has all the necessary planning, building regulation or other consents. Harrison Edge have not carried out a survey, nor tested the services, appliances or facilities. Purchasers must satisfy themselves by inspection or otherwise. In the interest of Health & Safety, please ensure that you take due care when inspecting any property.
Postal Address
10 - 12 Ludgate Causeway, Eye, IP23 7NH
Local Authority
Mid Suffolk District Council, Endeavour House, 8 Russell Road, Ipswich IP1 2BX. Telephone:+44 (0) 300 123 4000
Council Tax
Both cottages have been placed in Tax Band B.
Tenure & Possession
The property is for sale freehold with vacant possession upon completion.
Fixtures & Fittings
All items normally designated as tenants fixtures & fittings are specifically excluded from the sale unless mentioned in these particulars.
Viewings
By prior telephone appointment with the vendors' agent Harrison Edge T: +44 (0)1379 871 563 07542 965 660 *

