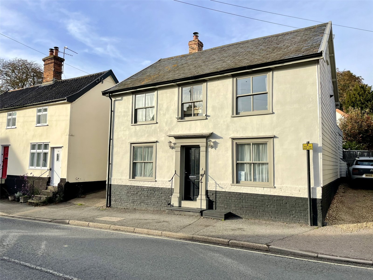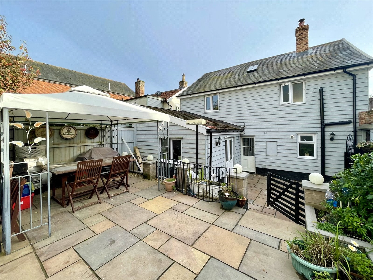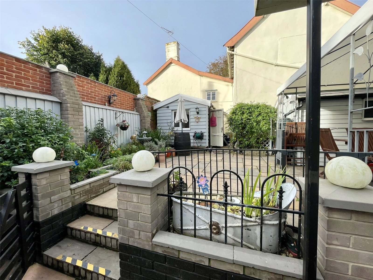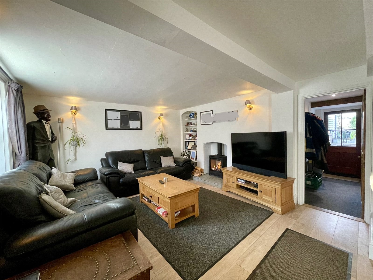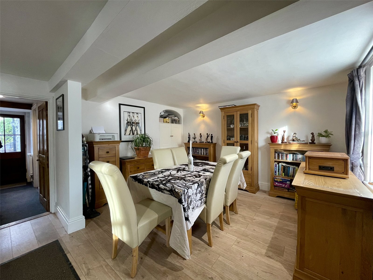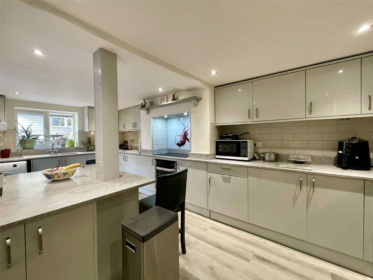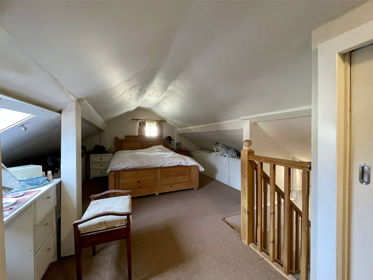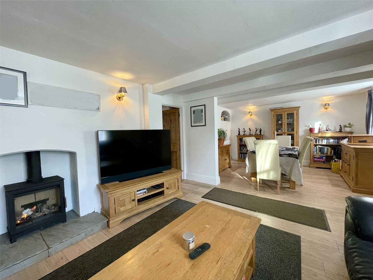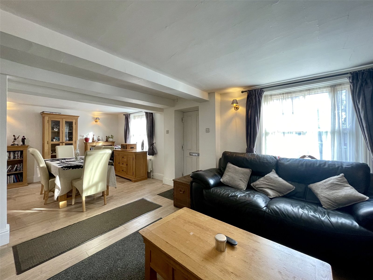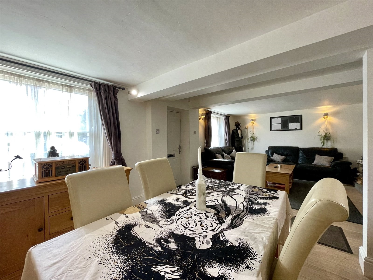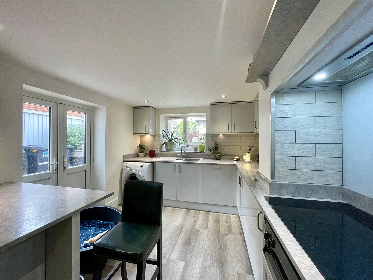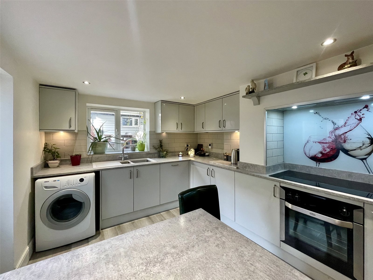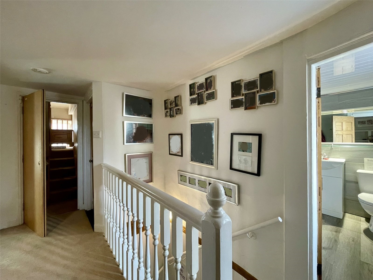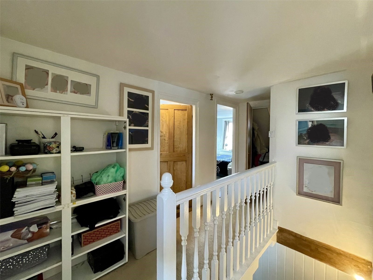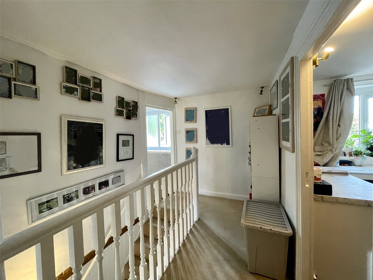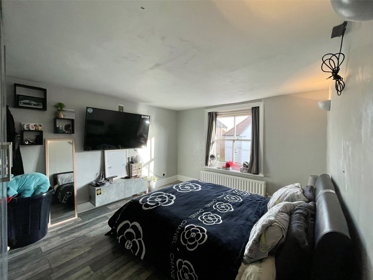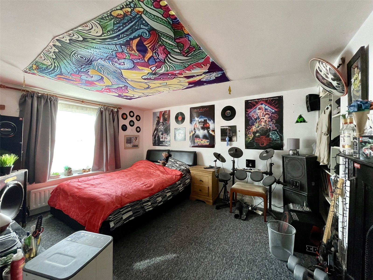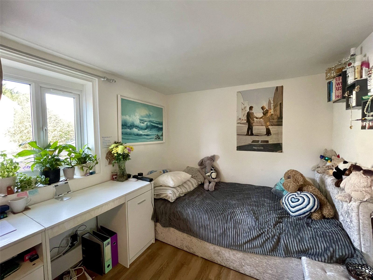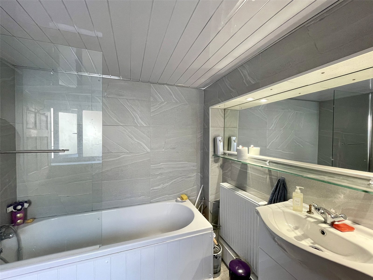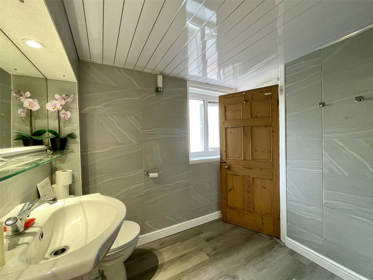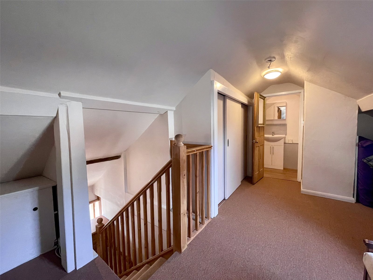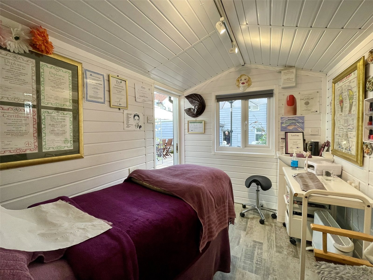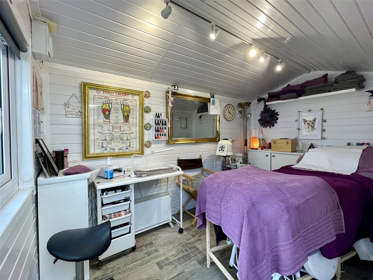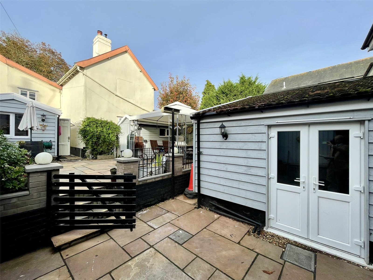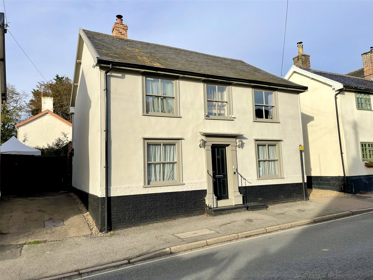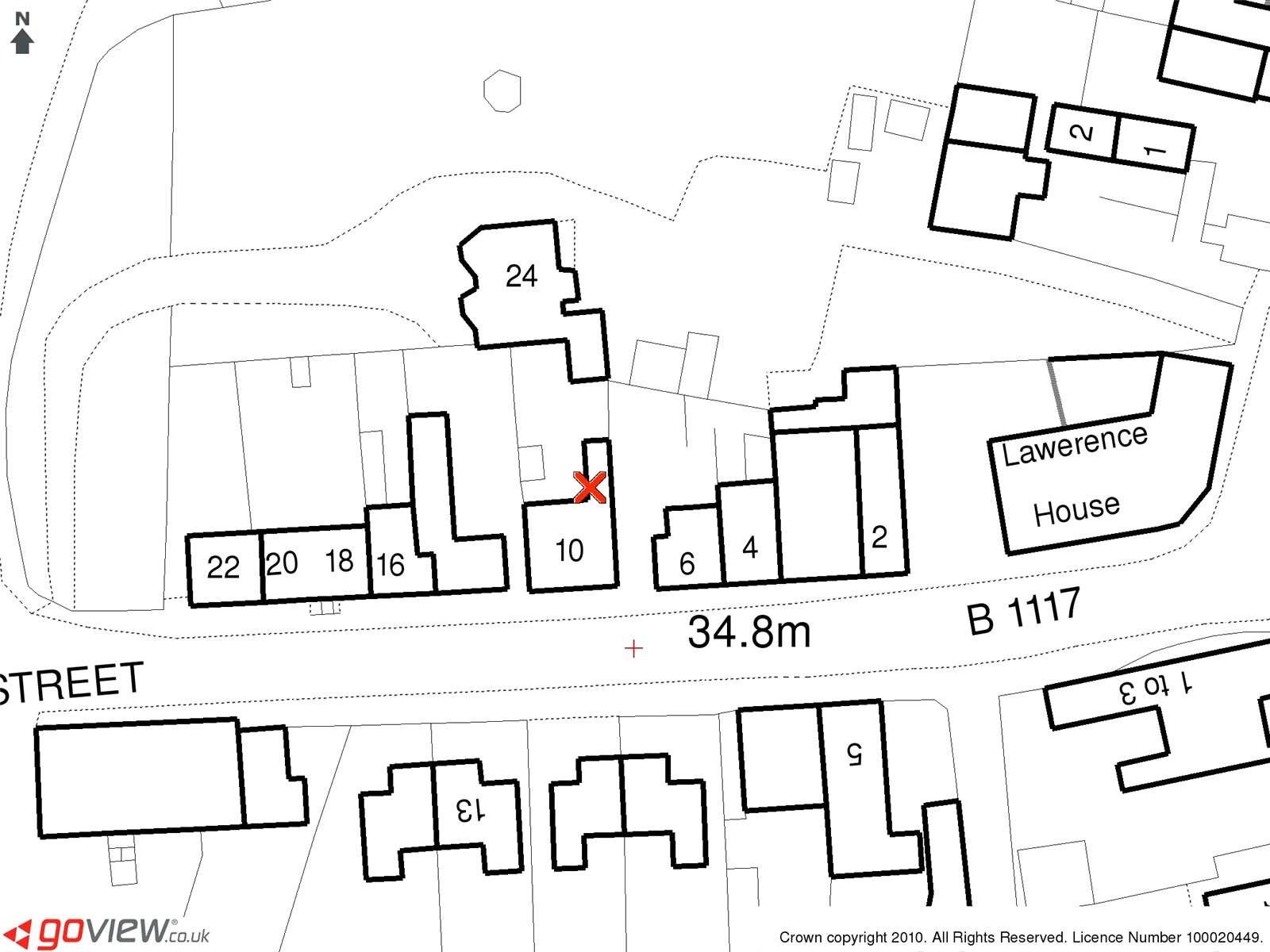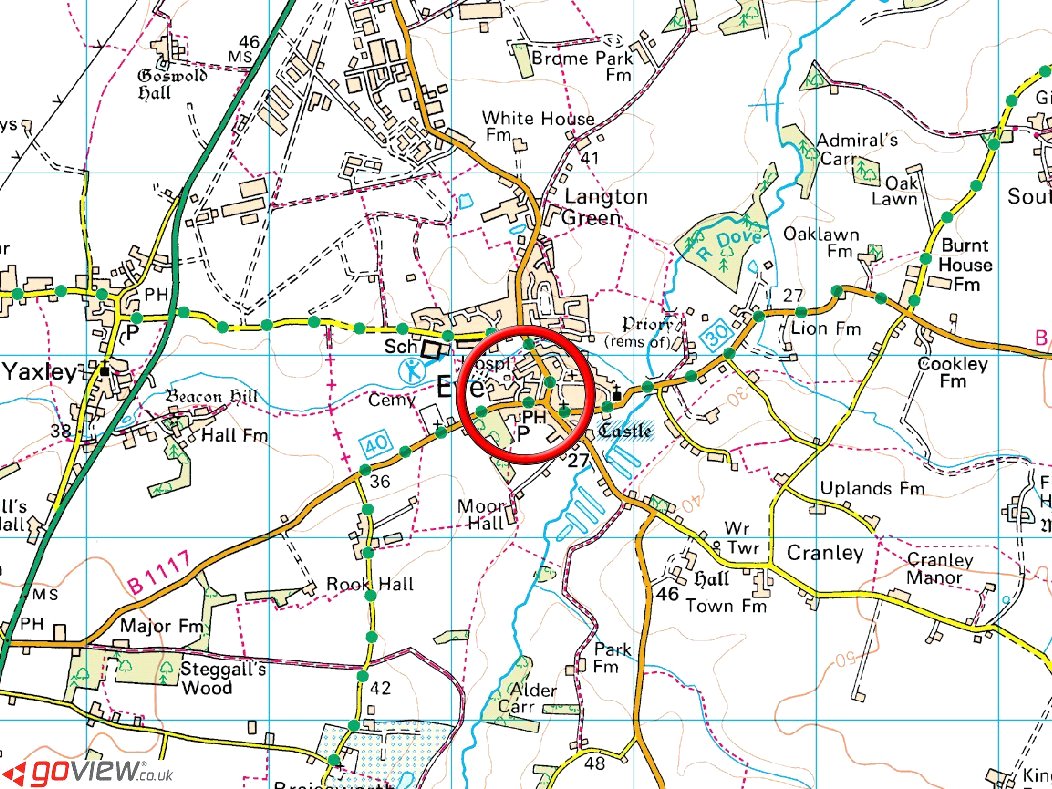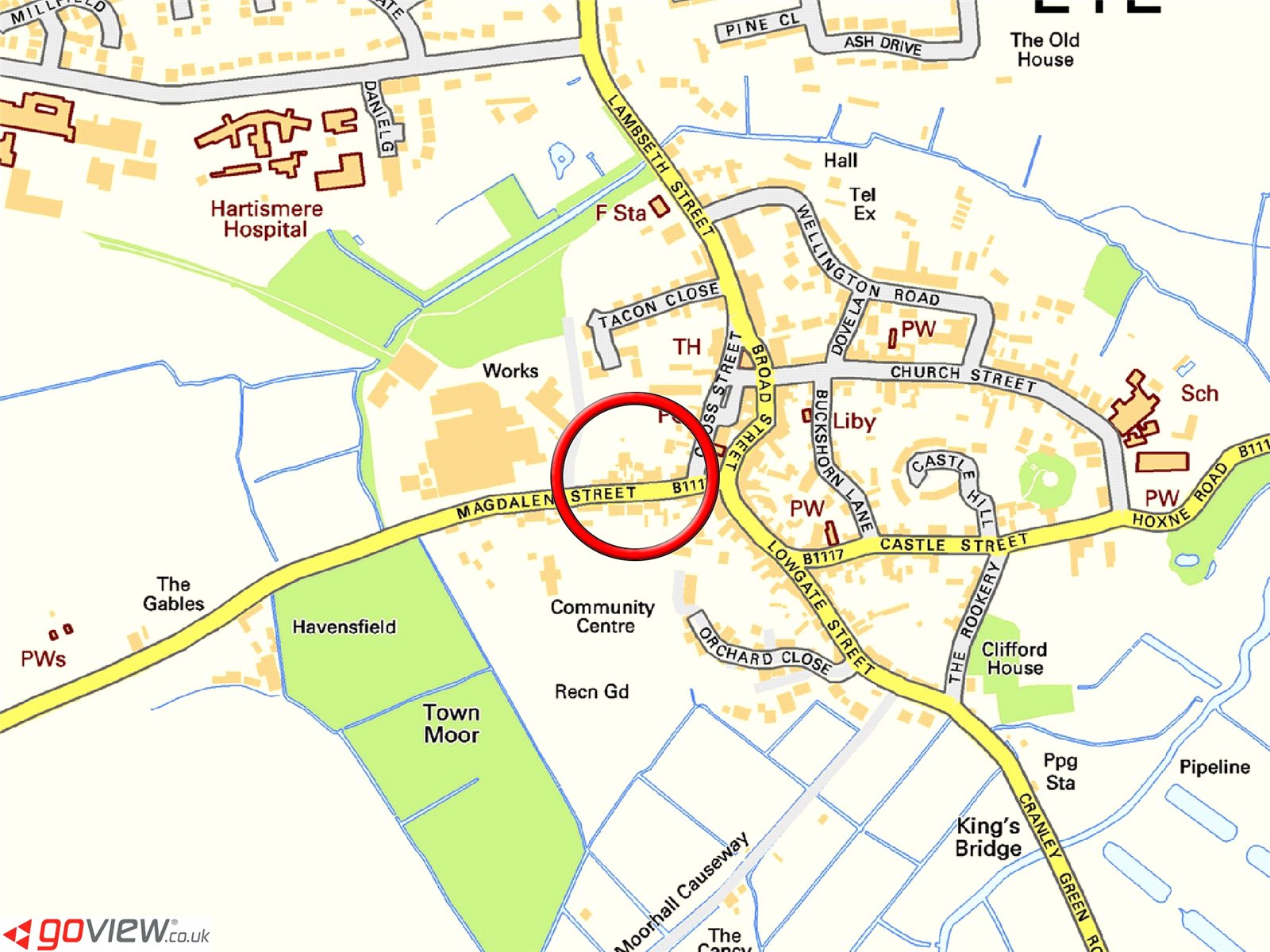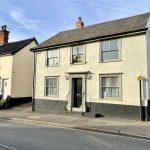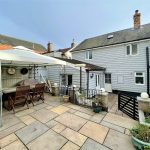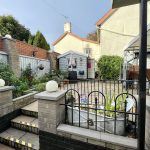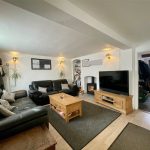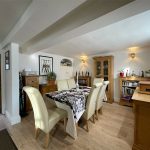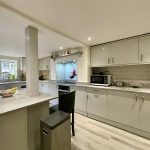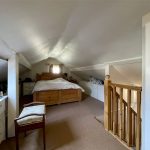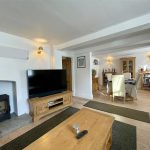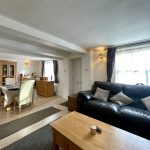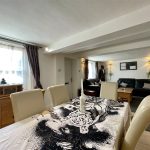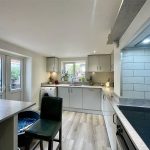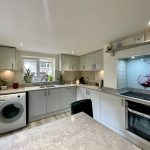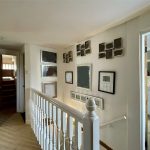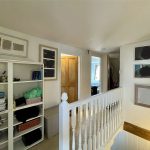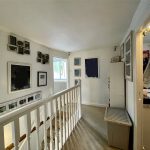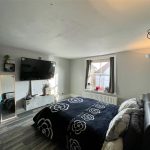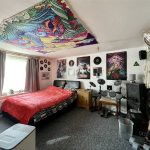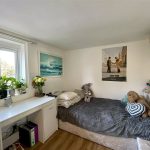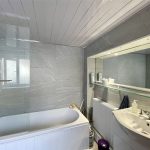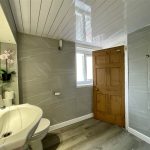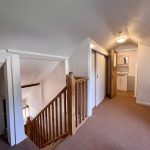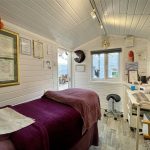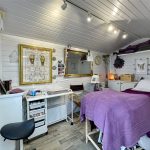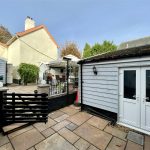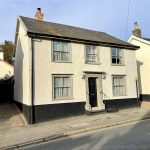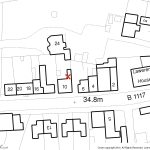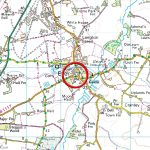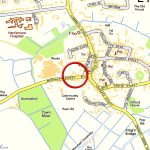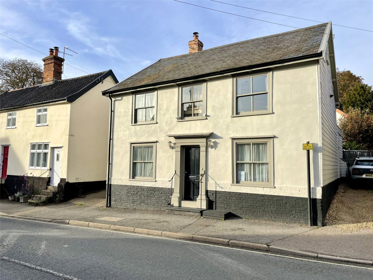
Magdalen Street, Eye, IP23 7AJ
Contact Us
Eye
5 Castle Street
Eye
Suffolk
IP23 7AN
Tel: 01379 871 563
property@harrisonedge.com
Property Summary
Property Details
10 Magdalen Street is a traditionally proportioned detached period townhouse found within the Conservation Area of the town and believed to date from the mid 19th Century. The handsome front elevation makes this property the 'stand out' property on the street. Internally, a spacious double reception room extends across the front of the property with a sizeable kitchen beyond along with downstairs shower room. Upstairs, three nicely even sized bedrooms are served by the principle bathroom. At some point in the properties past former owners cleverly developed the roof space inserting a staircase to what is currently used as the main bedroom complete with en suite cloakroom. Of further note is a bespoke garden Treatment Room which could continue in a similar vein or become a Home Office for example. Double glazing is incorporated where possible including within the classic sash windows at the front. Likewise, gas fired radiator heating is installed throughout. This appealing house, with the classic 'Dolls House' appearance offers versatile town living which could suit a family or couples/singletons alike.
Double Reception Room 7.52m x 3.8m
Approached via the main outer entrance door which retains steps from the street along with period wrought iron handrails either side. This spacious main reception room has two sash windows to the front elevation and one of two chimneybreasts featuring a solid fuel burning stove. Alcove cupboards. Seven wall light points and ceiling pendant. Television point etc. A stripped period panelled door leads through to...
Rear Hall
With stairs rising to the first floor accommodation with beneath access to the ground floor shower room and a storage recess. Useful tucked away upright double cupboard with matching period doors. A half glazed outer door leads to the rear garden space.
Shower Room
Well appointed with quadrant shower enclosure, vanity wash basin and low level wc. Double radiator with thermostatic valve. Recessed ceiling spotlights. Fully tiled walls. Double glazed window to the rear. Extractor fan.
Kitchen 5.8m x 3.12m
Extensively fitted around three walls including worktop above cupboard and drawer storage options, freezer, full height fridge, dishwasher, single oven and induction 5 ring hob (including 'Flexi Zone for long pans) beneath an extractor set within the chimney above. Wall cupboards fitted to match with underlighting. Breakfast Bar Single drainer sink unit with drainer bowl and mixer tap. Tiling. PVCu double glazed french window lead outside and a window above the sink provides additional natural light and an outlook to the garden.
First Floor Landing
Stairs from the Rear Hall rise to a light comfortable sized landing serving five upper features including three bedrooms, bathroom and stairwell to the Attic Bedroom.
Bedroom 3.8m x 3.12m
One of two matching traditional sized bedrooms featuring sash window to the front elevation. Fitted wardrobing including cupboard access to the Viessmann Vitodens 050 gas fired boiler supplying domestic hot water and radiators. Two uplighters. Double radiator with thermostatic valve.
Bedroom 3.8m x 3.15m
With matching double glazed sash window to the front elevation along with period cast iron fireplace. Recessed shelving and hanging rail. Double radiator with thermostatic valve.
Bedroom 3 3.07m x 2.4m
With double glazed window to the rear elevation. Single radiator with thermostatic valve. Two built-in cupboards.
Bathroom
Fitted with a suite comprising panelled bath with shower attachment over, vanity wash basin and low level wc. Double radiator with thermostatic valve. Fully tiled walls. PVCu double glazed window to the rear elevation.
Attic Stairwell
A door from the first floor landing opens to a cleverly created stairwell with double glazed sash window to the front elevation. The staircase rises to the Attic Bedroom via a 'half' landing.
Attic Bedroom 6.53m x 2.08m
Measured 6'10 between shoulder height purlins with floor area extending beneath the sloping roofline. A gable window provides natural light along with a 'heritage' rooflight to the rear elevation. Double radiator with thermostatic valve. Eaves storage cupboards. Built-in wardrobe cupboards.
En Suite Attic Cloakroom
Fitted with a suite comprising low level wc and vanity wash basin. Fitted cupboard.
Outside
A pedestrian Right of Way to the left hand side of the house leads to a gateway opening to the rear garden. The no grass space has been carefully designed to include paved and hard surfaces for outdoor entertaining and relaxing complemented by planted borders. Of particular note is a bespoke GARDEN TREATMENT ROOM/STUDIO/HOME OFFICE building measuring 11'3 x 6'9 (3.43m x 2.07m) complete with insulation, power and light. Water is close by. A GARDEN SHED will remain again fitted with power. Outside lights and power sockets.
Services
The vendor has confirmed that the property benefits from mains water, electricity, gas and drainage.
Wayleaves & Easements
The property is sold subject to and with all the benefit of all wayleaves, covenants, easements and rights of way whether or not disclosed in these particulars.
Important Notice
These particulars do not form part of any offer or contract and should not be relied upon as statements or representations of fact. Harrison Edge has no authority to make or give in writing or verbally any representations or warranties in relation to the property. Any areas, measurements or distances are approximate. The text, photographs and plans are for guidance only and are not necessarily comprehensive. No assumptions should be made that the property has all the necessary planning, building regulation or other consents. Harrison Edge have not carried out a survey, nor tested the services, appliances or facilities. Purchasers must satisfy themselves by inspection or otherwise. In the interest of Health & Safety, please ensure that you take due care when inspecting any property.
Postal Address
10 Magdalen Street, Eye, IP23 7AJ
Local Authority
Mid Suffolk District Council, Endeavour House, 8 Russell Road, Ipswich IP1 2BX. Telephone: 0300 123 4000
Council Tax
The property has been placed in Tax Band D.
Tenure & Possession
The property is for sale freehold with vacant possession upon completion.
Fixtures & Fittings
All items normally designated as fixtures & fittings are specifically excluded from the sale unless mentioned in these particulars.
Viewing
By prior telephone appointment with the vendors agent Harrison Edge T: +44 (0)1379 871 563

