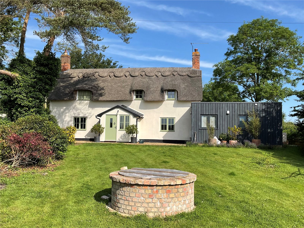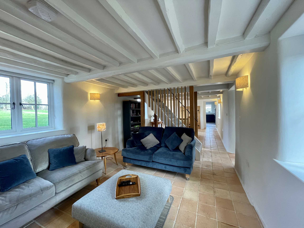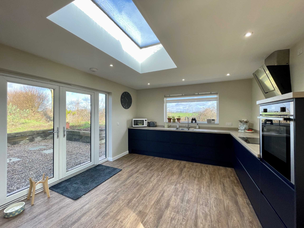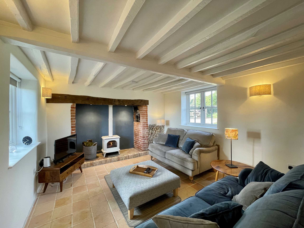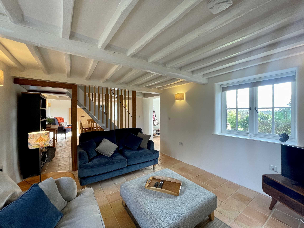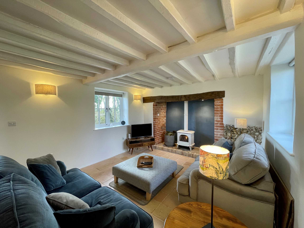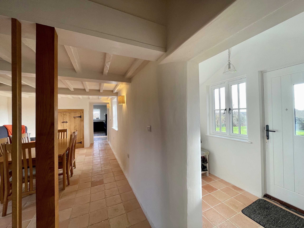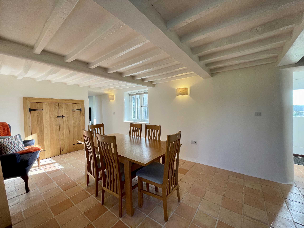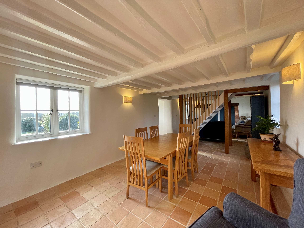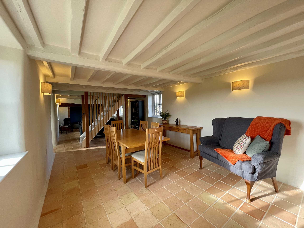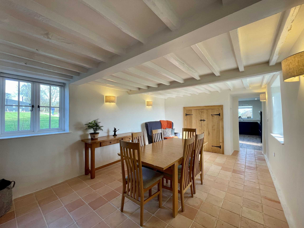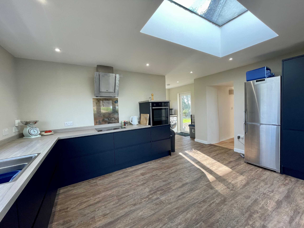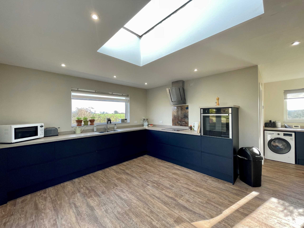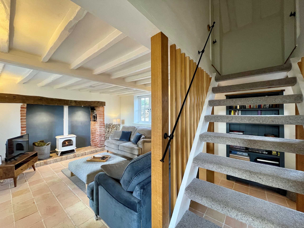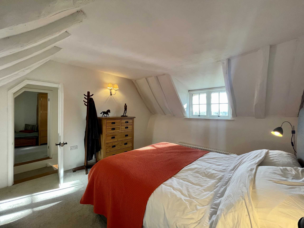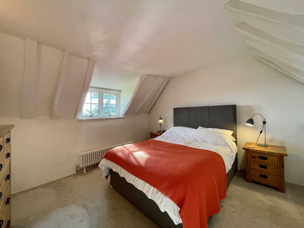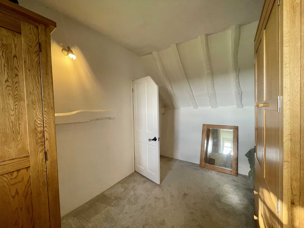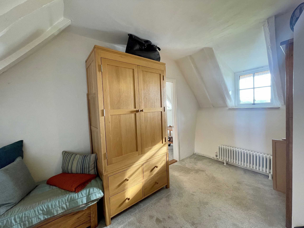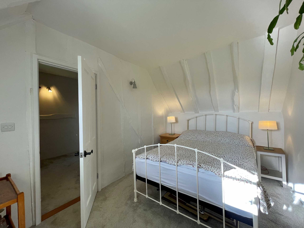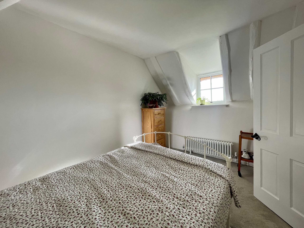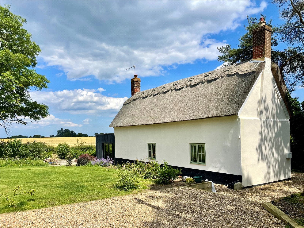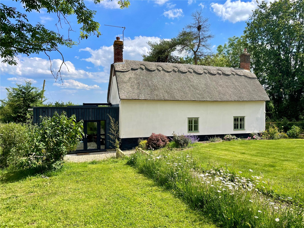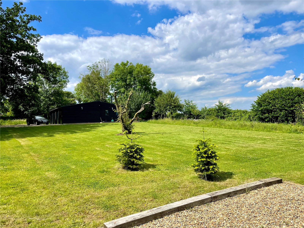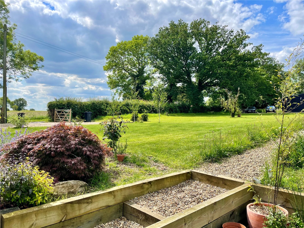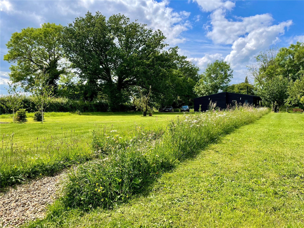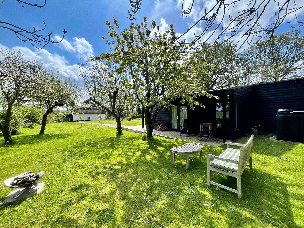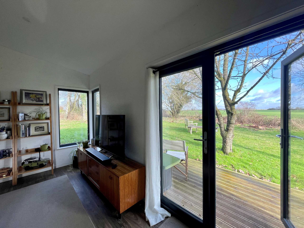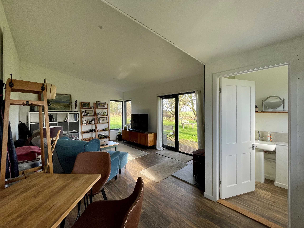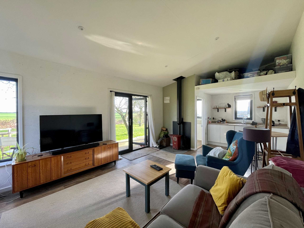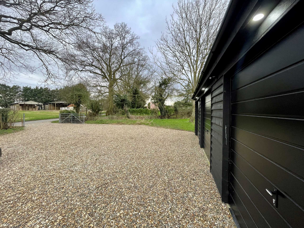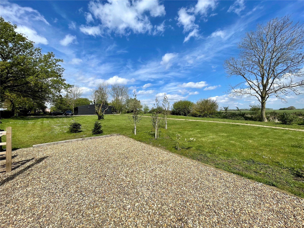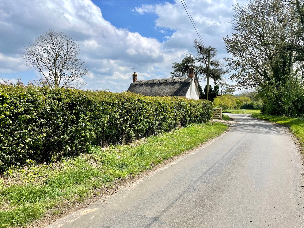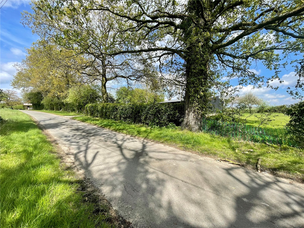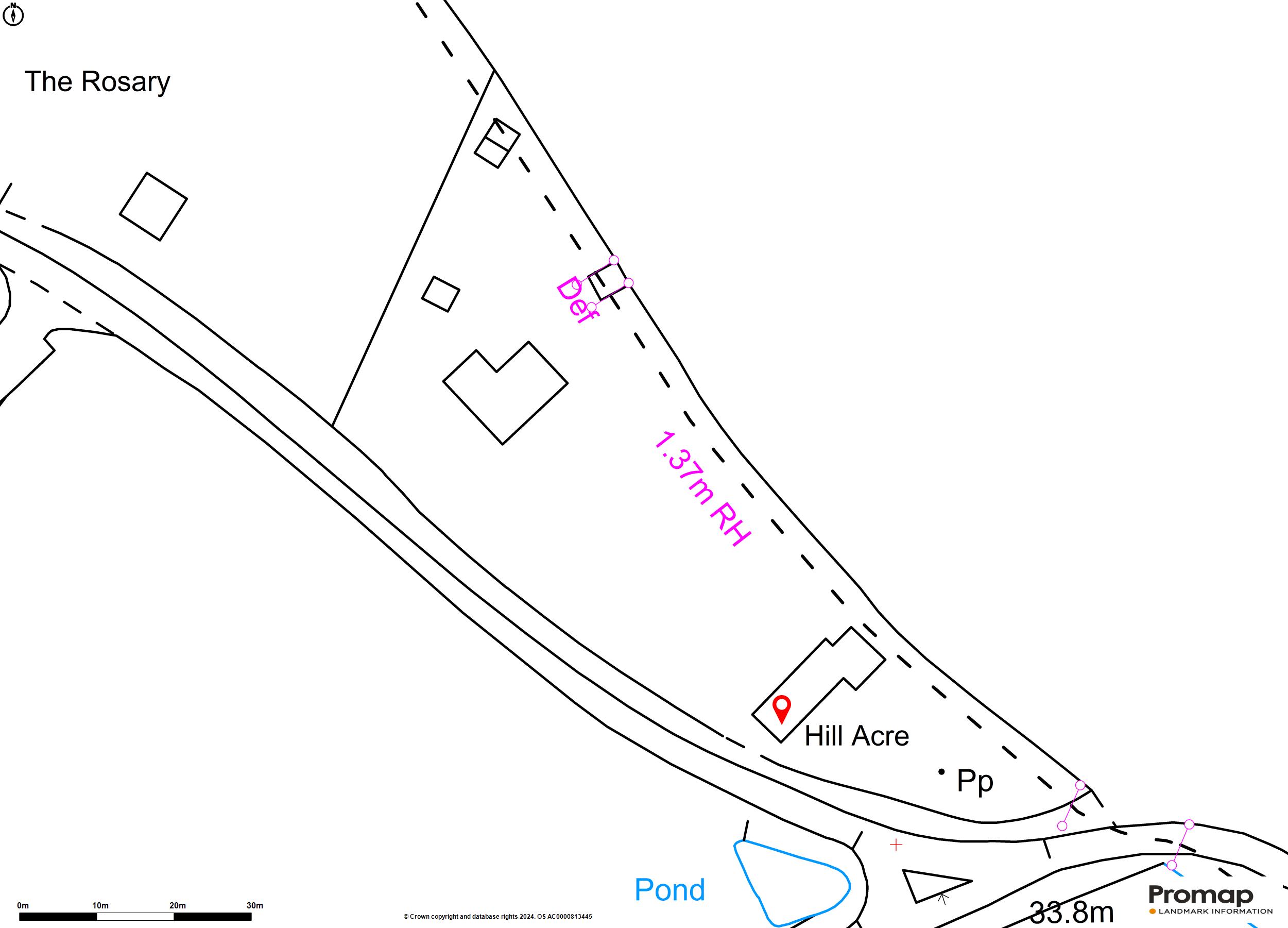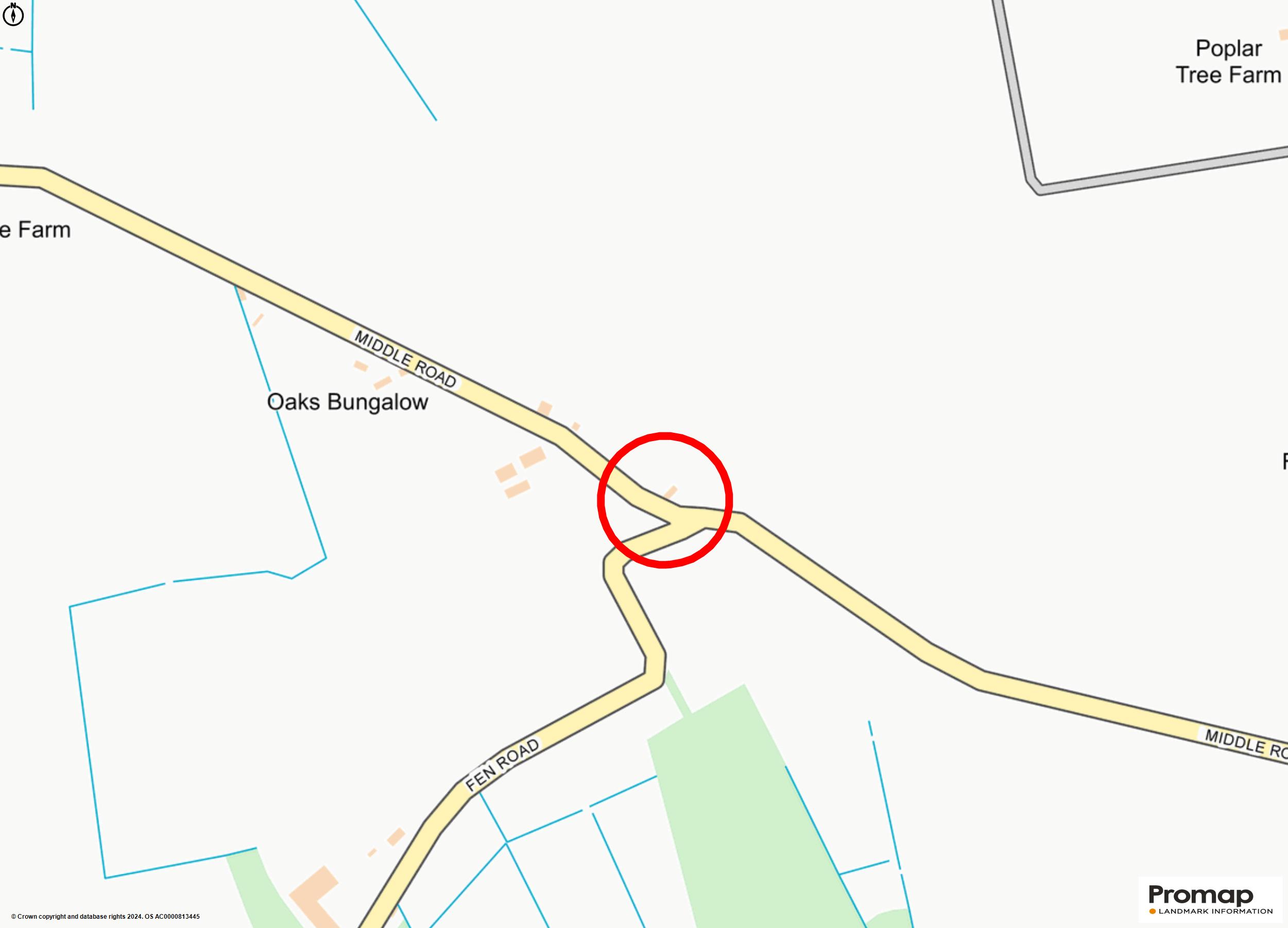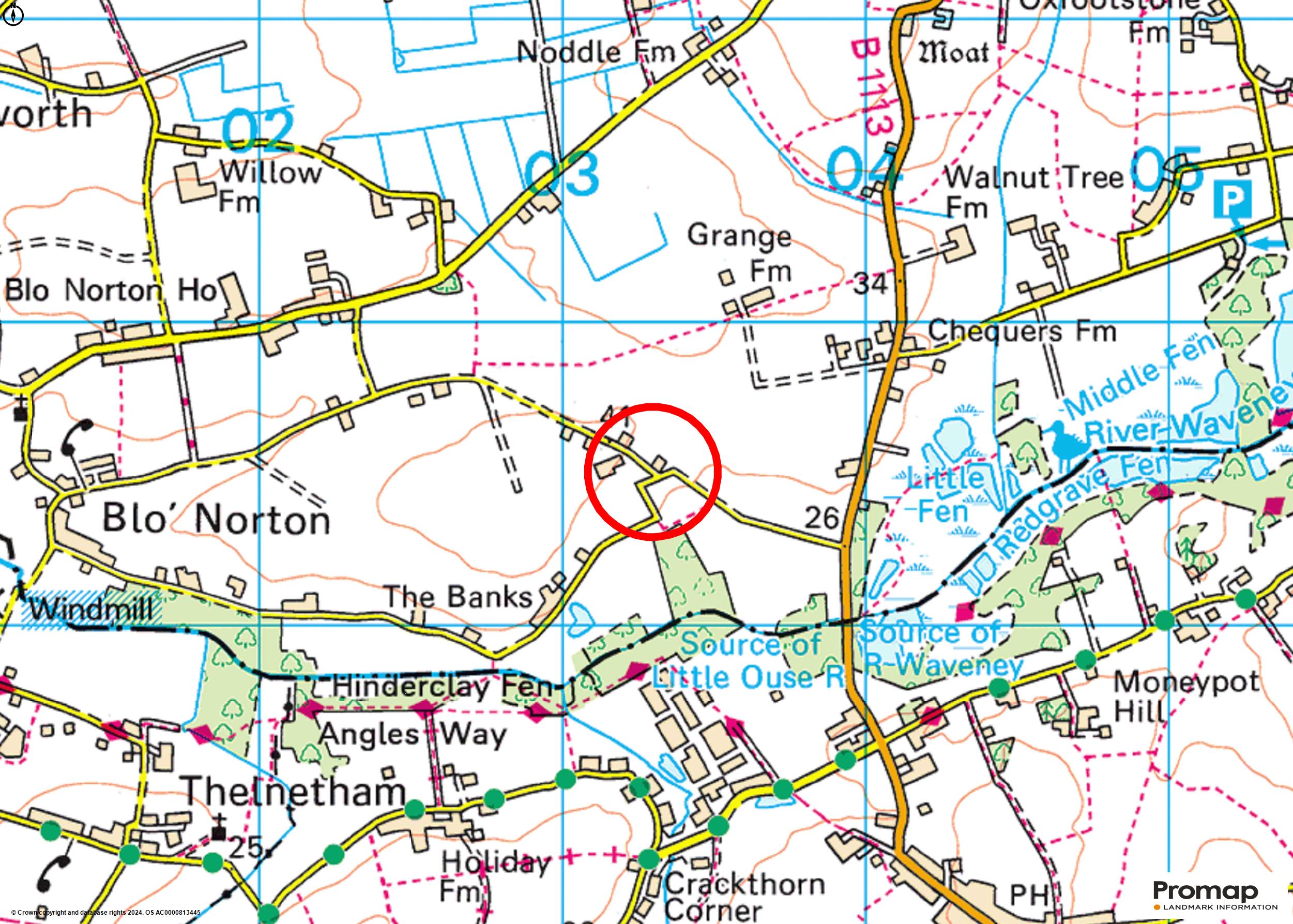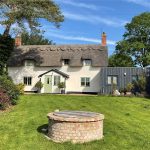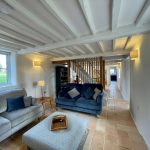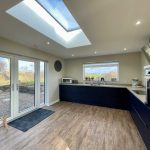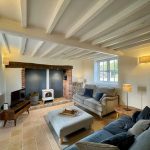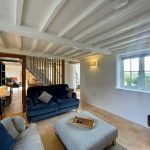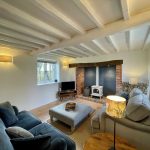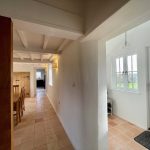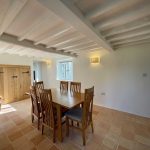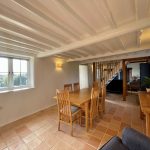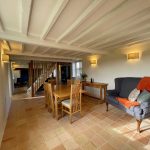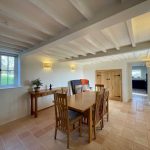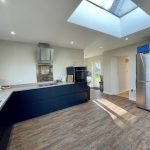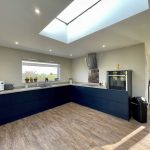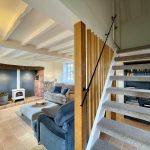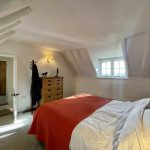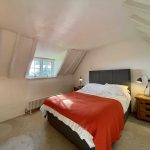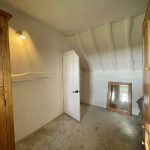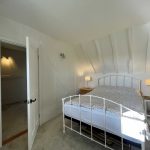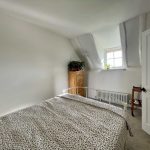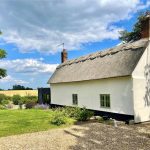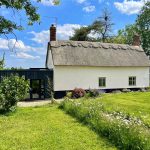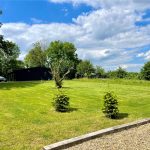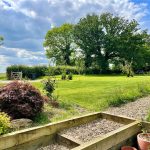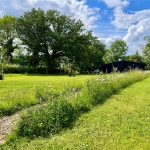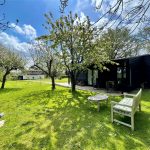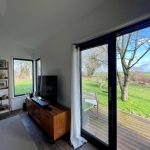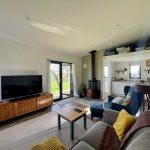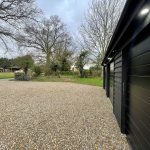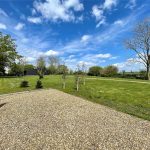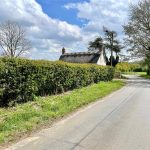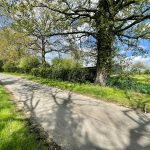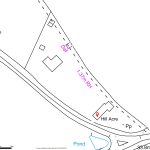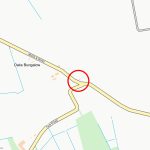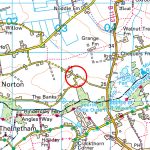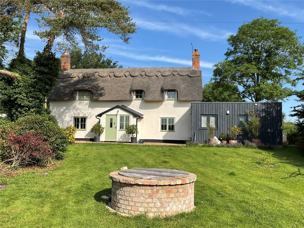
Middle Road, Blo Norton, IP22 2JA
Contact Us
Eye
5 Castle Street
Eye
Suffolk
IP23 7AN
Tel: 01379 871 563
property@harrisonedge.com
Property Summary
Property Details
Hill Acre has been saved by the current owners who undertook an extensive programme of renovation works from 2019 culminating in the wonderful transformation we see today. The newly rendered clay lump and blockwork exterior sits beneath a newly thatched roof combining a straw ridge above the reed body. Windows have been replaced and a 'modern' 20th Century extension in a contemporary timber clad style combines well with the traditional style of the cottage. Internally the accommodation has been very lightly lived in since completion and presents extremely well. An underfloor heated ground floor includes Norfolk pamments and a stylish contemporary floor covering. The cottage ground floor is divided in part by a straight open staircase combining the sitting and dining room areas. Note, the ground floor has good headroom at around 2.3m. Upstairs, three rooms form a classic thatched cottage layout with two rooms being interconnecting. Upstairs and down, the emphasis is on the tremendous view east.
In addition to the fabulous cottage, the plot has two gated access points with to the top of the garden a large parking area and fantastic garage arrangement, perfect for any petrol head collector. Furthermore, a fabulous Garden Room offers versatile additional space with field views through large glazed window openings and decking verandah/canopied porch. The interior is laid out to include a main space with kitchenette, cloakroom and ethernet cabled internet connection.
Entrance Porch 2.36m x 1.32m
Approached via a multi-point locking outer door with glazed panel opening to a vaulted space laid with Norfolk Pamments which extend through the original cottage section and featuring underfloor heating. Two double glazed yet cottage styled timber windows provide additional natural light.
Sitting Room Area 3.86m x 3.5m
Partially divided from the Dining Area by a contemporary straight staircase featuring a Jim Lawrence ironwork handrail and bespoke oak rails either side. Overall the two spaces combine to 33'3 (10.1m). This inviting sitting space has inglenook fireplace and LPG fired stove set on a herringbone brick hearth and original oven space to one side. 3 uplighters. Television point etc. Windows to both front and rear elevations.
Dining Room Area 5.03m x 3.53m Excl. stairs
With further cottage style double glazed casement windows front and rear along with attractive underfloor heated pamments from Norfolk Pamments of Pullham Market. A former fireplace now serves as cupboard storage enclosed by bespoke oak doors within a bevelled frame. 4 uplighters. Television point etc.
Kitchen 4.75m x 3.73m
Newly built benefitting from current building methods and qualities to include insulation etc. Set within a timber clad outer case, this contemporary styled section has flat roof with a sky lantern flooding the interior with natural light complementing the wide picture window to the fields, plus glazing front and rear including double doors with further glazed side panels, leading out to the garden. Stylish 'clean lined' units adorn two walls with a further bank of cupboards all in a fabulous strong blue hue. Worksurface extends across deep drawer sections, and includes a stainless steel sink unit with mixer tap and drainer bowl along with an adjacent four ring induction hob, with wall mounted and angled extractor hood. To the end of the work top run sits a Neff eye level oven. Built-in dishwasher. Recessed ceiling spots complete the illuminations.
Utility Room 2.24m x 1.93m
Fitted to match the kitchen space as the two rooms combine. A glazed door leads outside to the front of the cottage and an inviting spot to sit in the sun and enjoy the view. Worktop extends across cupboard storage and appliance space including plumbing for washing machine. A window provides a fine view across the front garden into the distance beyond. Recessed spots.
Shower Room
Spacious and stylishly fitted with a suite comprising a bath sized walk-in shower enclosure along with pedestal wash basin and low level wc. A tall corner storage unit provides useful storage and a vertical heated towel rail sits to one side. Design has included a shaver point.
First Floor Landing
With panel doors either side...
Bedroom 1 3.9m x 3.7m
A semi vaulted space with dormer window to the front elevation and fine view. Radiators upstairs are of the classic cast style, fitted with thermostatic radiator valve. A double wall light.
Dressing Room/Bedroom 3.76m x 2.44m
With similar dormer window to the front with view and semi vaulted ceiling. A further door leads through to Bedroom 2. Cast style radiator with thermostatic radiator valve.
Bedroom 3 3.78m x 2.54m
A third semi vaulted space with dormer window to the front elevation. Spot light. Cast style radiator with thermostatic radiator valve.
Garden Studio 7m x 3.9m overall internally
Timber framed, insulated, wired and plumbed making this a very versatile space at the top of the garden linked to the cottage by a long gravel path. A projecting roof line creates a sheltered porch area with decking surface before leading onto the interior main room complete with Penguin stove and hardwired broadband cabling from the cottage. A Kitchenette sits to one side with sink and Ariston electric water heater and Cloakroom to one side with wash basin and wc. Windows on three sides provide good natural light.
Garaging 11.6m x 5.36m internal
A petrol heads dream having been designed as two double garages each with two matching up and over doors. Internally the dividing wall whilst having a footing has not been built up and therefore currently creates a single space. Unconnected cabling is in situ for new owners to create electric powered openings. Power and light is connected internally along with stylish outer soffit lights above each door.
Gardens & Grounds
The cottages sits prominently at the front of this long plot with commanding view through 180 degrees from north east to south west. Set behind a hedged and railed roadside boundary, two gated access points exist: one towards the cottage itself, the second further along the lane and the main, larger parking area to the front of the garaging. The gardens are principally grassed with gravel path ways around the cottage and up to the Garden Studio. At the front a Well has been brought into sight with a brick circular well top. A number of established trees exist along with more recent additions dotted through the garden by the current owners.
Services
The vendor has confirmed that the property benefits from mains water, electricity and private drainage to a treatment plant installed by the current owners.
Wayleaves & Easements
The property is sold subject to and with all the benefit of all wayleaves, covenants, easements and rights of way whether or not disclosed in these particulars.
Important Notice
These particulars do not form part of any offer or contract and should not be relied upon as statements or representations of fact. Harrison Edge has no authority to make or give in writing or verbally any representations or warranties in relation to the property. Any areas, measurements or distances are approximate. The text, photographs and plans are for guidance only and are not necessarily comprehensive. No assumptions should be made that the property has all the necessary planning, building regulation or other consents. Harrison Edge have not carried out a survey, nor tested the services, appliances or facilities. Purchasers must satisfy themselves by inspection or otherwise. In the interest of Health & Safety, please ensure that you take due care when inspecting any property.
Postal Address
Hill Acre, Middle Road, Blo Norton, Diss, IP22 2JA
Local Authority
Breckland Council, Elizabeth House, Walpole Loke, Dereham, NR19 1EE
t: 01362 656870
Council Tax
The property has been placed in Tax Band E.
Tenure & Possession
The property is for sale freehold with vacant possession upon completion.
Fixtures & Fittings
All items normally designated as fixtures & fittings are specifically excluded from the sale unless mentioned in these particulars.
Viewings
By prior telephone appointment with the vendors agent Harrison Edge T: +44 (0)1379 871 563

