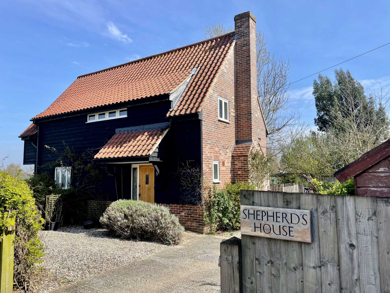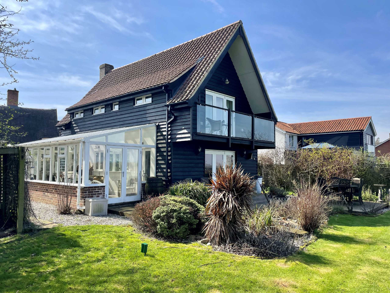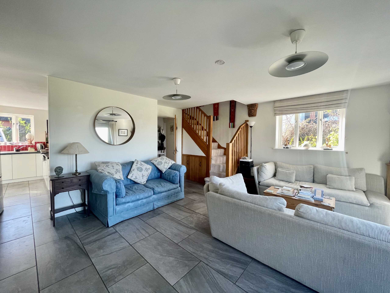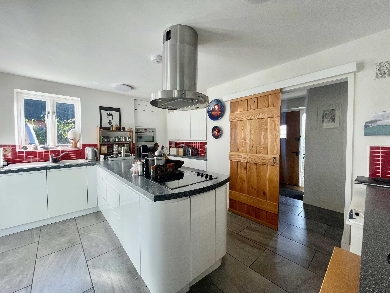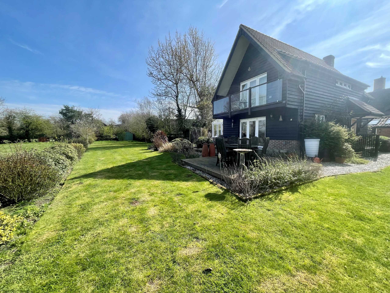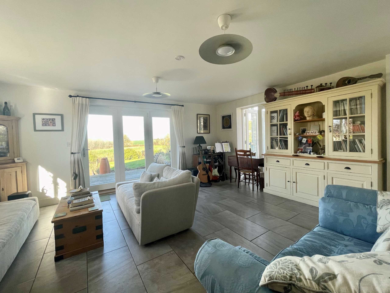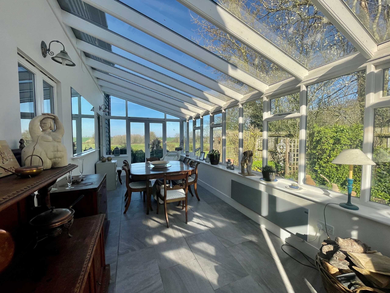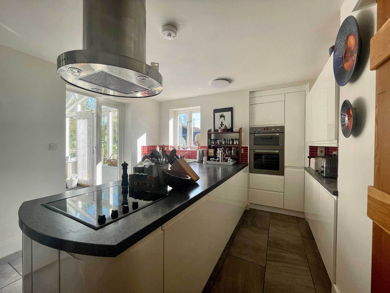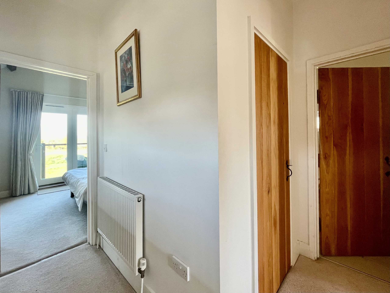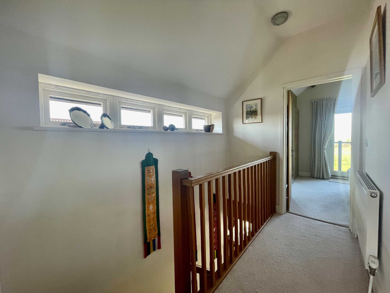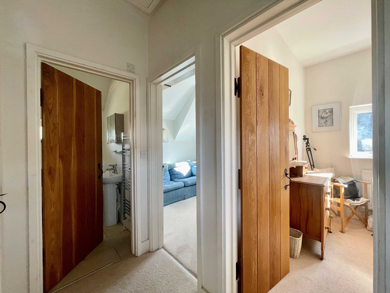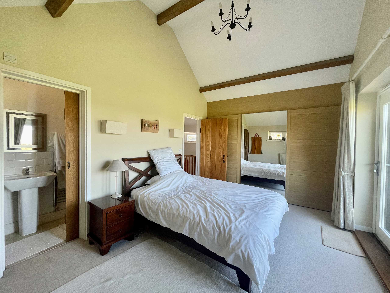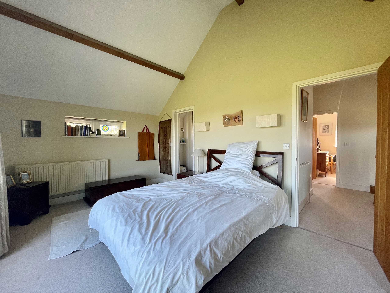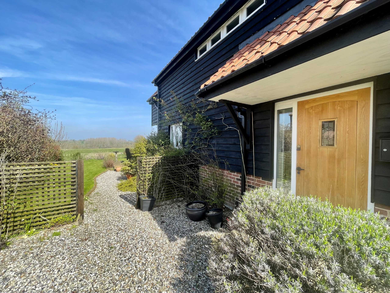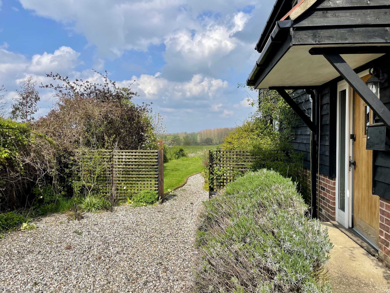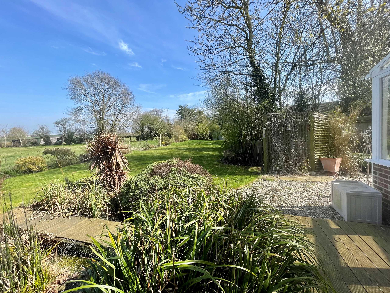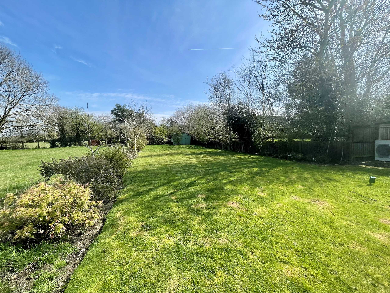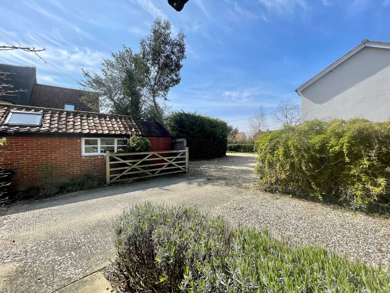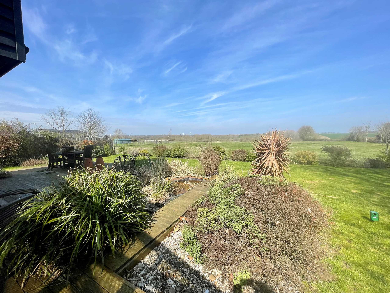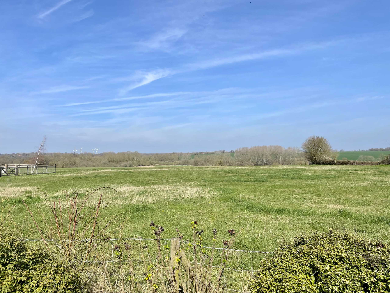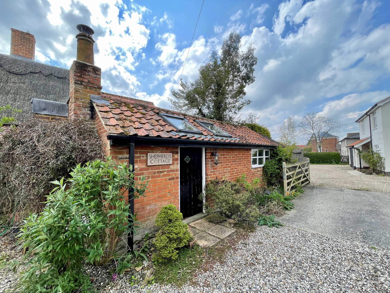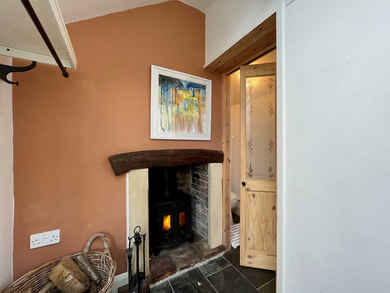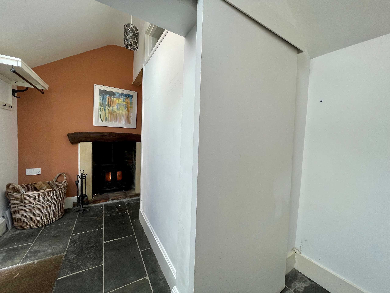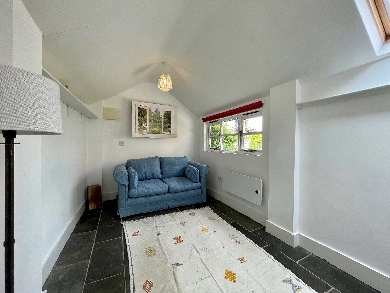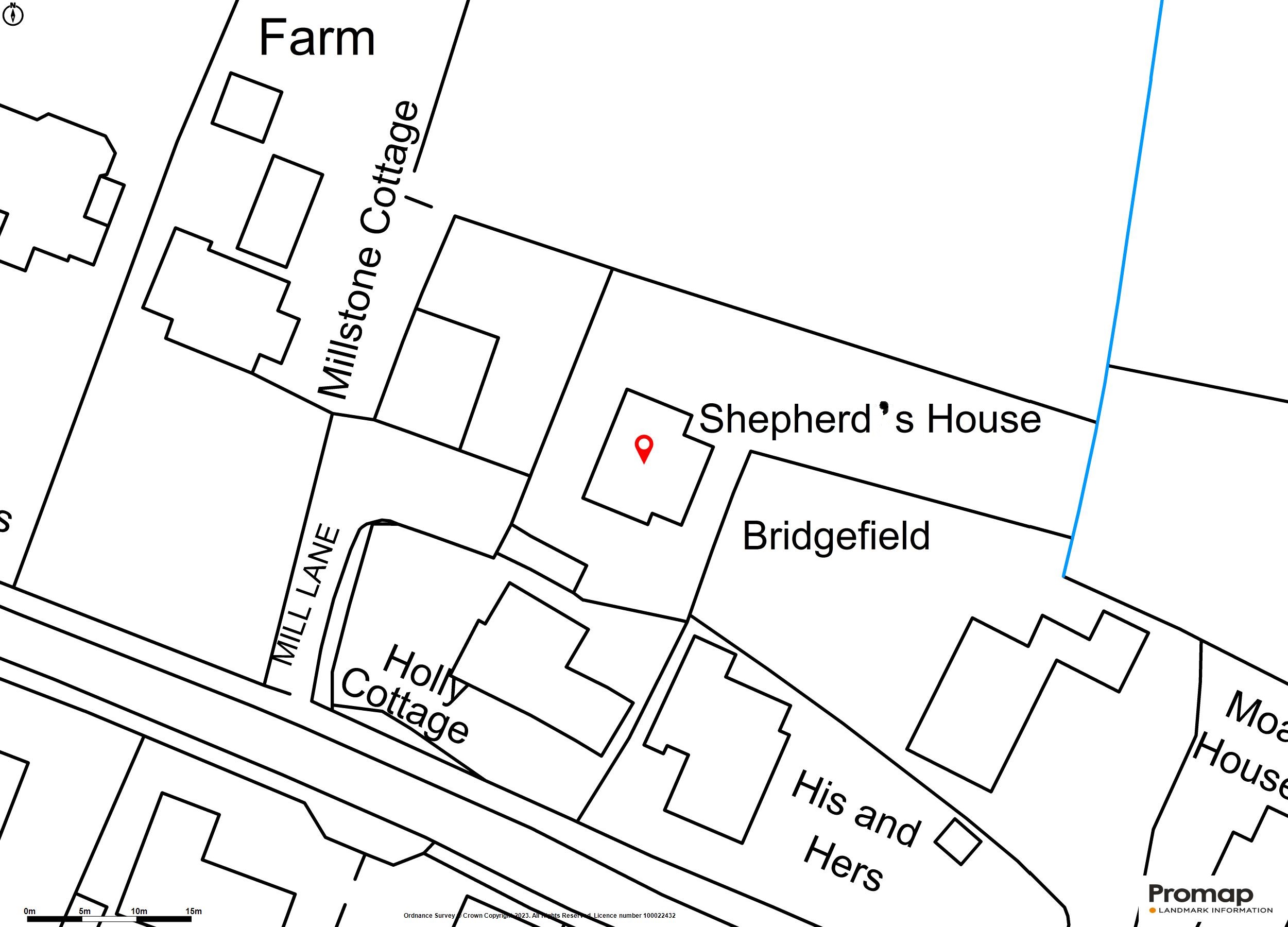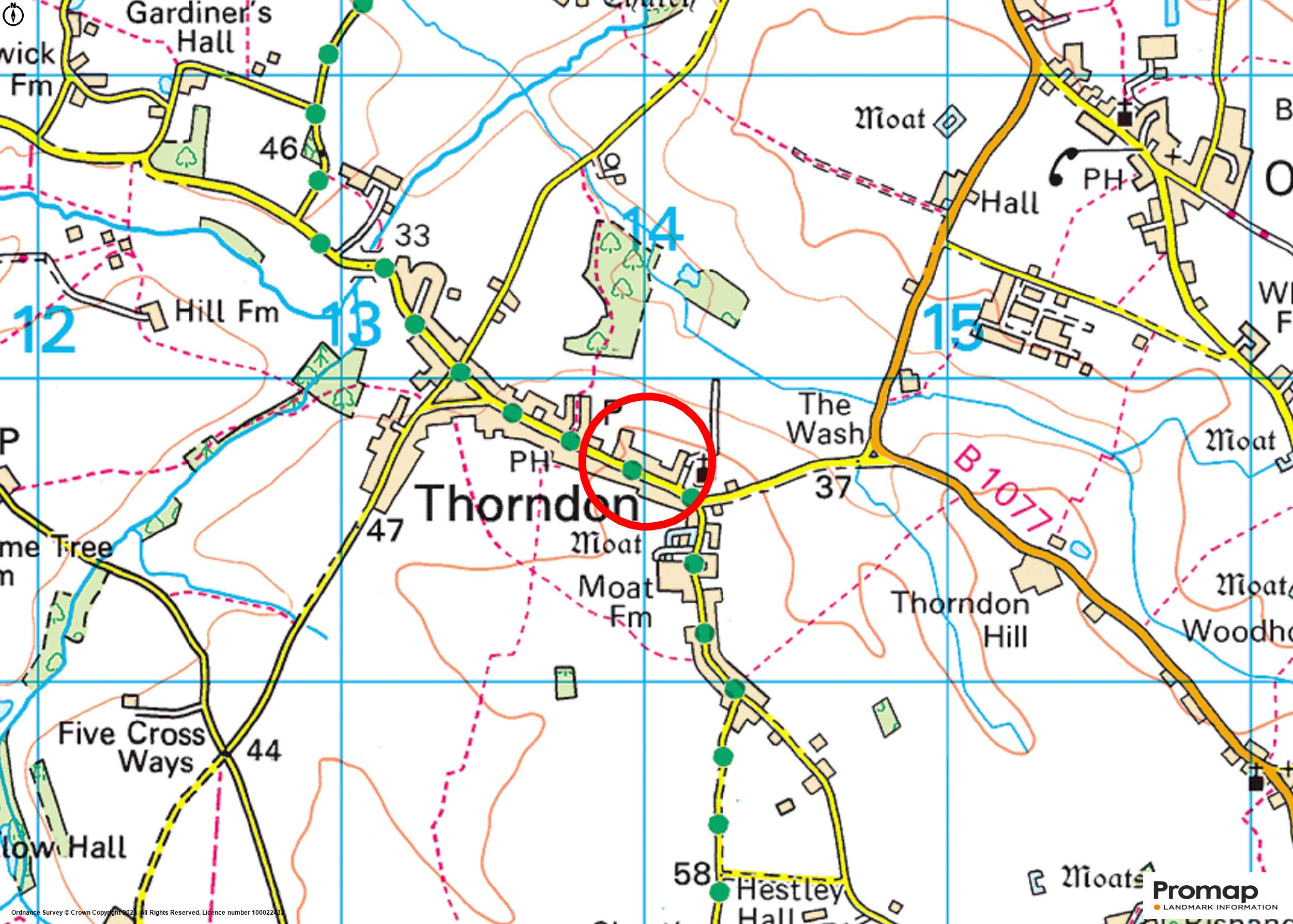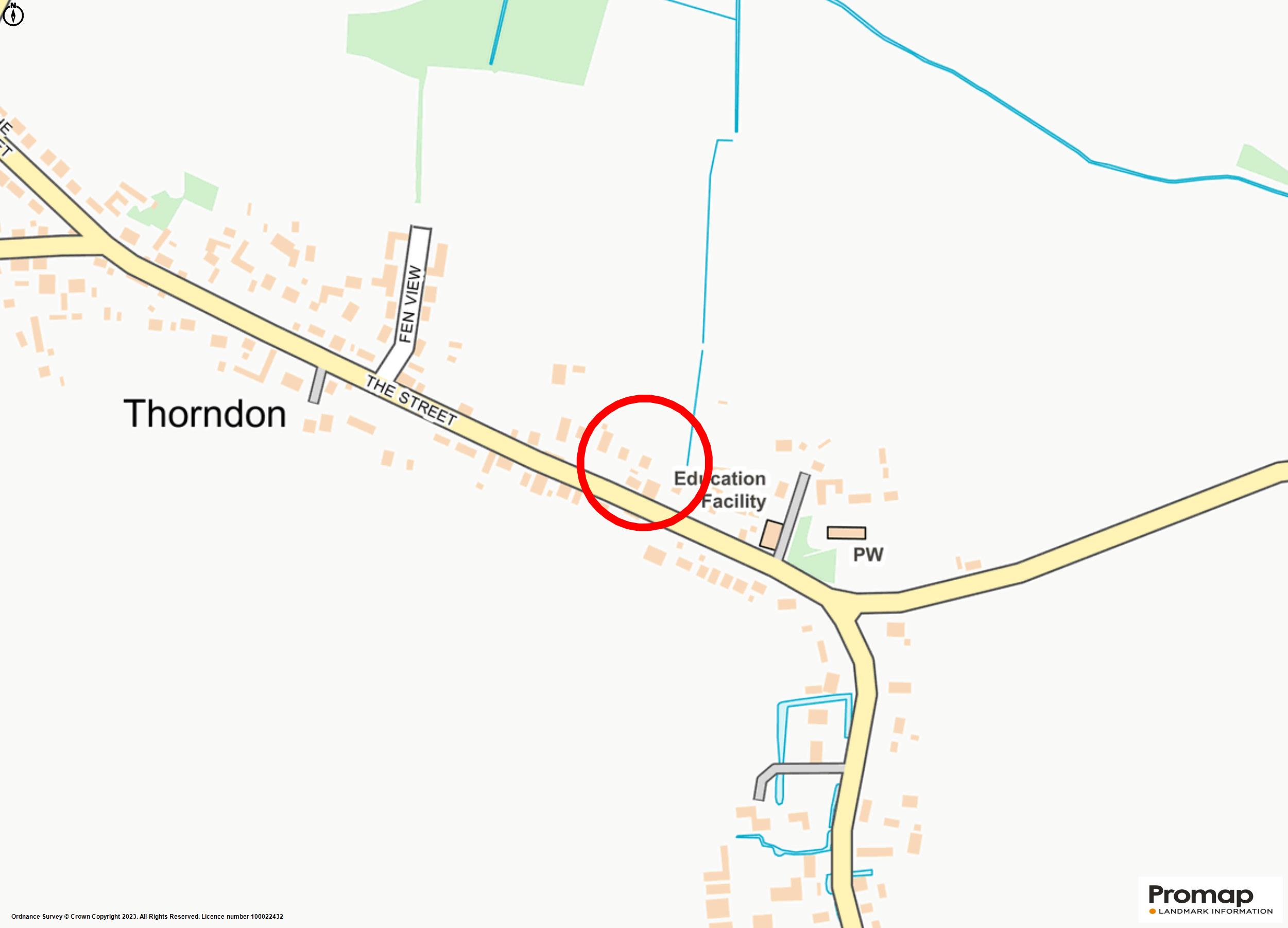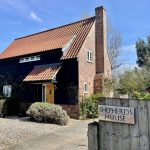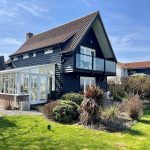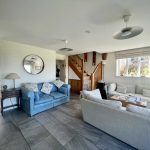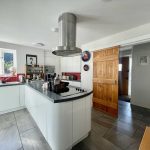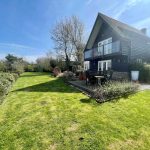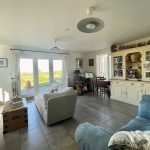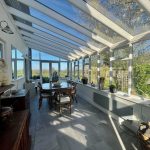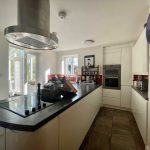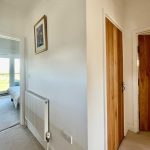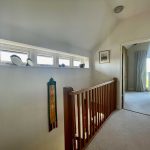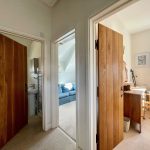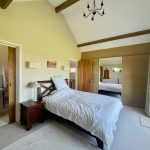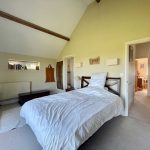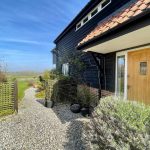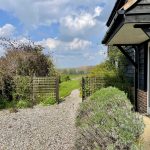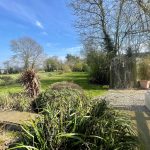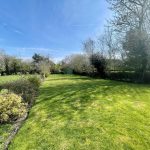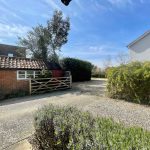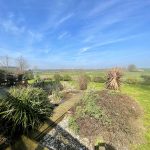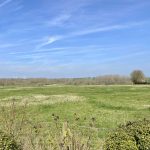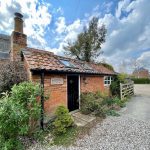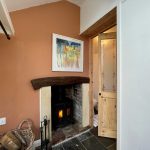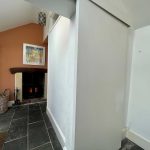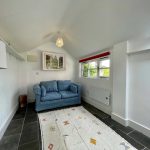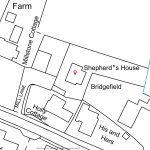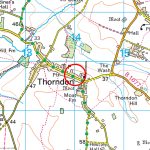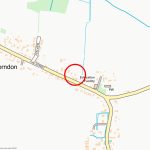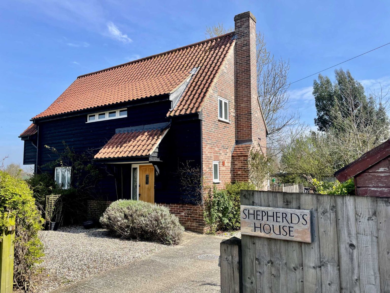
Mill Lane, Thorndon, IP23 7JP
Contact Us
Eye
5 Castle Street
Eye
Suffolk
IP23 7AN
Tel: 01379 871 563
property@harrisonedge.com
Property Summary
Property Details
Shepherd's House is an individually designed character home taking influences from converted barns. The attractive combination of red brick and black weatherboarding works well in the surroundings and on arrival creates a pleasing picture. The simple yet stylish interior is well laid out creating good flow to the well lit ground floor where windows are found on all sides. Most notably, tri--fold doors take full advantage of the majestic rural views with these repeated upstairs in the master bedroom where a fabulous balcony offers morning coffee or evening drinks with those views before you. Windows are of course double glazed, an air source heat pump serves underfloor heating downstairs and as can be seen from the Energy Performance Certificate, the building is remarkably efficient. The long conservatory on the eastern elevation serves as a great insulator and heat source aided by french windows at both the kitchen and reception room ends.
For those seeking extra separate space, a converted Victorian outbuilding now serves as a studio annex or office complete with shower room and wood burning stove.
In more detail, the accommodation comprises:
Entrance Hall
Approached via a canopy porch and substantial oak door with glazed side panel. A tiled floor extends through and oak ledge boarded doors lead off complete with hand wrought ironmongery.
Cloakroom/Laundry Room
Fitted with suite comprising wash basin, low level wc and designed to incorporate a partially separate laundry space with plumbing for washing machine. Cupboard housing Ecodan Mitsubishi Electric Hydrobox cylinder unit.
Lounge 5.33m x 4.7m
Light and bright having natural light coming in from three sides plus light flow from the kitchen. Tri-fold doors lead out to the decking and provides a stunning view to the rolling countryside to the north. French windows connect with the conservatory along the eastern elevation. Tiled floor throughout and extending through the ground floor. Stairs to one side rise to the first floor, complete with understairs cupboard beneath.
Kitchen 4.1m x 3.12m
Well fitted with a stylish 'flush' set of units fitted floor to ceiling in addition to a well thought out peninsula unit providing work surface and incorporating a four ring hob beneath a ceiling mounted oval extractor system. Beneath lies built-in storage to complement the wall storage plus integrated appliances to include fridge, dishwasher and eye level double oven. Single drainer sink unit with mixer tap. French windows lead through to...
Conservatory 7.16m x 2.64m
Extending along the eastern elevation and constructed of timber framing set on a brick base complete with sealed unit double glazing and glass roof. With french windows at either end, this area combines well with the rest of the house bringing the kitchen and lounge together. Two further sets of french windows lead outside to both front and rear respectively. Two electric panel heaters.
First Floor Landing
A wide stairwell window provides good natural light and the oak stairs and balustrading complements the oak boarded ledged doors. Access to loft space with drop down hatch. Built-in wardrobe cupboard with fitted hanging rail and shelf.
Master Bedroom 4.65m x 3.05m
A vaulted full height room showing exposed purlins and a stunning view to wake up to through glazed bi-fold doors leading out onto the balcony set beneath the cleverly extended roof line. Built-in wardrobes along one wall provide excellent clothes storage. Twin bedside lights. Double radiator. Wide window to the eastern side elevation.
En Suite Shower Room
With suite comprising pedestal wash basin, low level wc and oversized shower tray set within a tiled enclosure. Window. Extractor fan.
Bedroom 2 2.92m x 2.7m
A double aspect vaulted room. Single radiator with thermostatic radiator valve.
Bedroom 3 2.67m x 2.26m
A third vaulted first floor room with single radiator (thermostatic radiator valve) and double opening window to the south elevation.
Bathroom
Fitted with a suite in white complete with large bath tub with shower over, pedestal wash basin and low level wc all set off by smart tiling in a brickwork pattern. Vertical railed radiator/towel rail.
Gardens & Grounds
Shepherd's House is approached via a shared gravel driveway leading off the road which turns right towards the gated access. Arranged to allow parking in two areas, it also allows for turning. Well established gardens with planting throughout create visual interest with pathways leading to the main garden beyond the house. Surprisingly the garden extends away to the right, from the rear of the property, behind neighbouring street side properties creating a lovely sized secluded outdoor space to Shepherd's House. At the far end lies a Garden Shed/Workshop combination. The lounge opens out onto the decking area with planted borders and a small pond. Outside power in two places. Outside lighting. The planted rear boundary borders neighbouring grassland and the eye is drawn beyond to the stunning backdrop of countryside.
Studio Annex 4.3m x 2.5m2main Area
Just inside the gate, across from the house lies this delightful Victorian building adapted to provide a studio space ideal for hobbies or the home office. A slate floor has been laid throughout with electric panel heater fitted along with sealed unit double glazing and velux windows. A SHOWER ROOM sits to one side with Aqualisa unit within a shower cubicle alongside a low level wc. A wash basin has Redring water heater. The entrance area has a woodburning stove and oak bressummer beam..
Services
The vendor has confirmed that the property benefits from mains water, electricity and drainage.
Wayleaves & Easements
The property is sold subject to and with all the benefit of all wayleaves, covenants, easements and rights of way whether or not disclosed in these particulars.
Important Notice
These particulars do not form part of any offer or contract and should not be relied upon as statements or representations of fact. Harrison Edge has no authority to make or give in writing or verbally any representations or warranties in relation to the property. Any areas, measurements or distances are approximate. The text, photographs and plans are for guidance only and are not necessarily comprehensive. No assumptions should be made that the property has all the necessary planning, building regulation or other consents. Harrison Edge have not carried out a survey, nor tested the services, appliances or facilities. Purchasers must satisfy themselves by inspection or otherwise. In the interest of Health & Safety, please ensure that you take due care when inspecting any property.
Postal Address
Shepherd's House, Mill Lane, Thorndon, IP23 7JP
Local Authority
Mid Suffolk District Council, Endeavour House, 8 Russell Road, Ipswich IP1 2BX. Telephone: 0300 123 4000
Council Tax
The property has been placed in Tax Band D.
Tenure & Possession
The property is for sale freehold with vacant possession upon completion.
Fixtures & Fittings
All items normally designated as tenants fixtures & fittings are specifically excluded from the sale unless mentioned in these particulars.
Viewings
By prior telephone appointment with the vendors agent Harrison Edge T: +44 (0)1379 871 563

