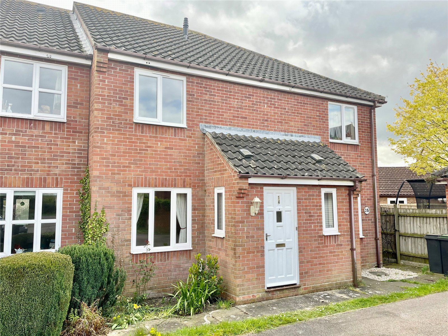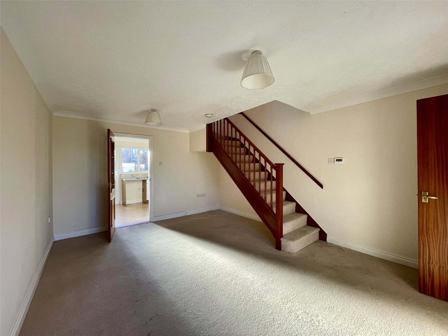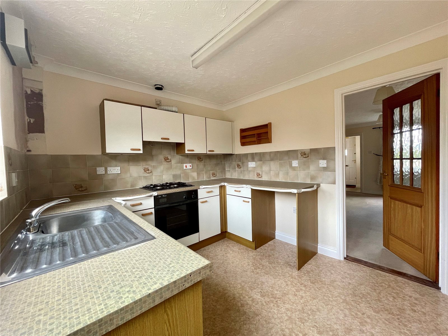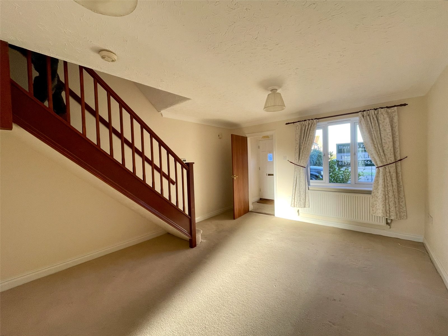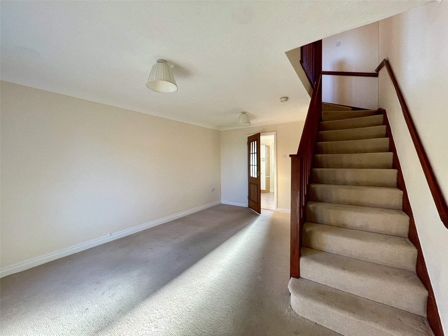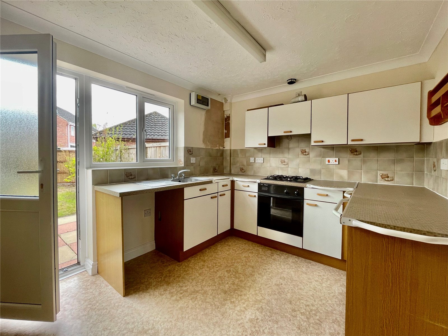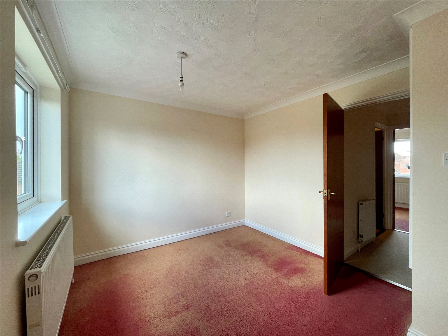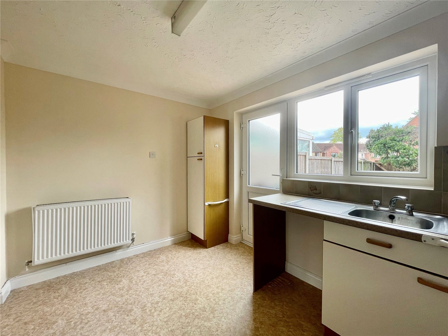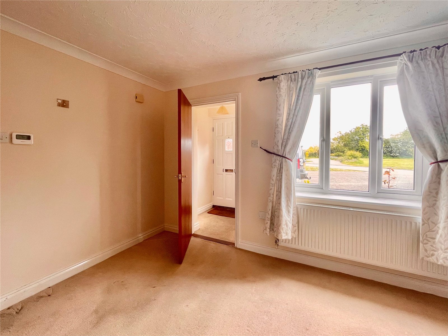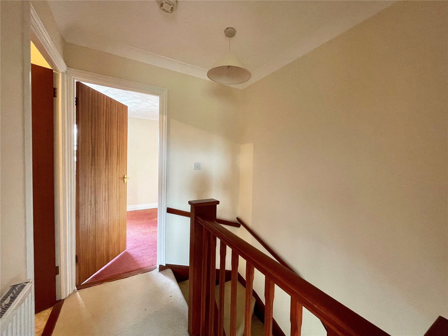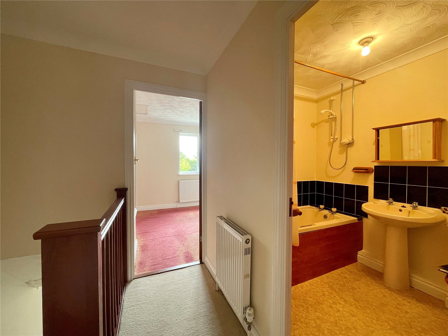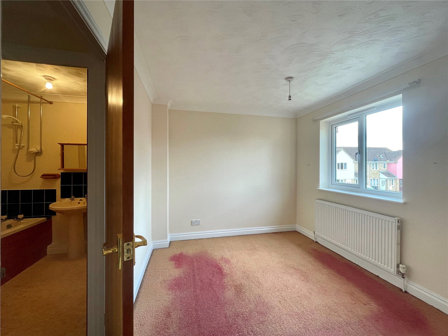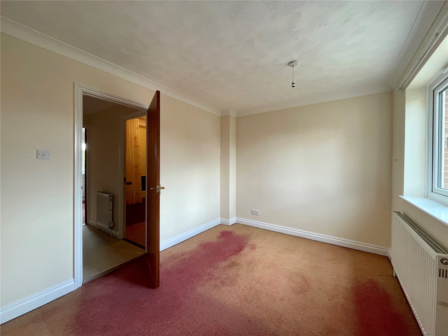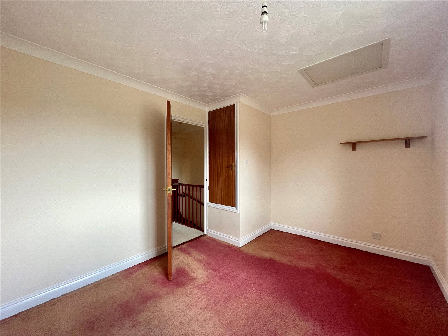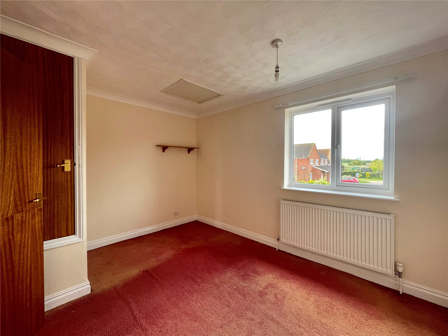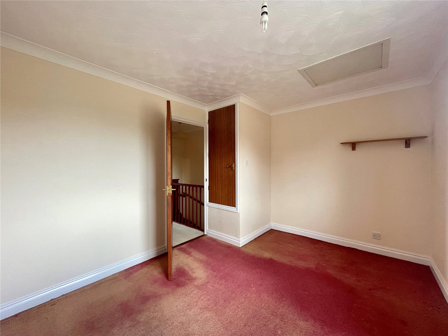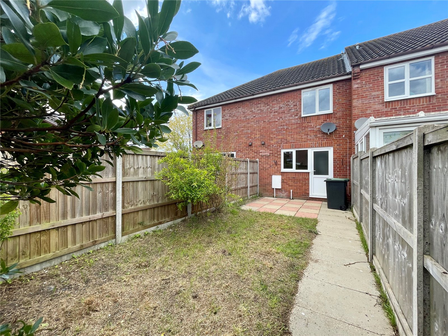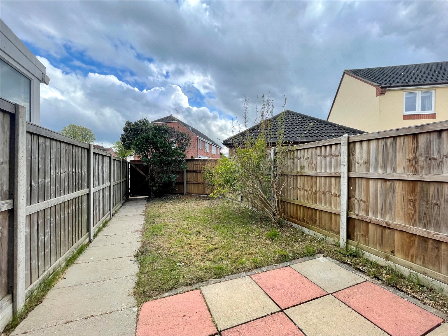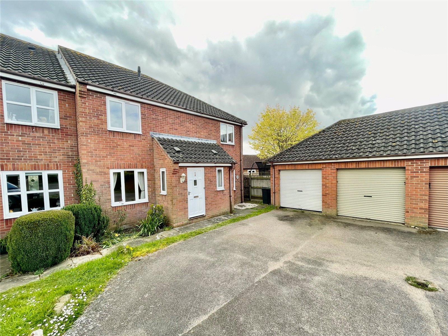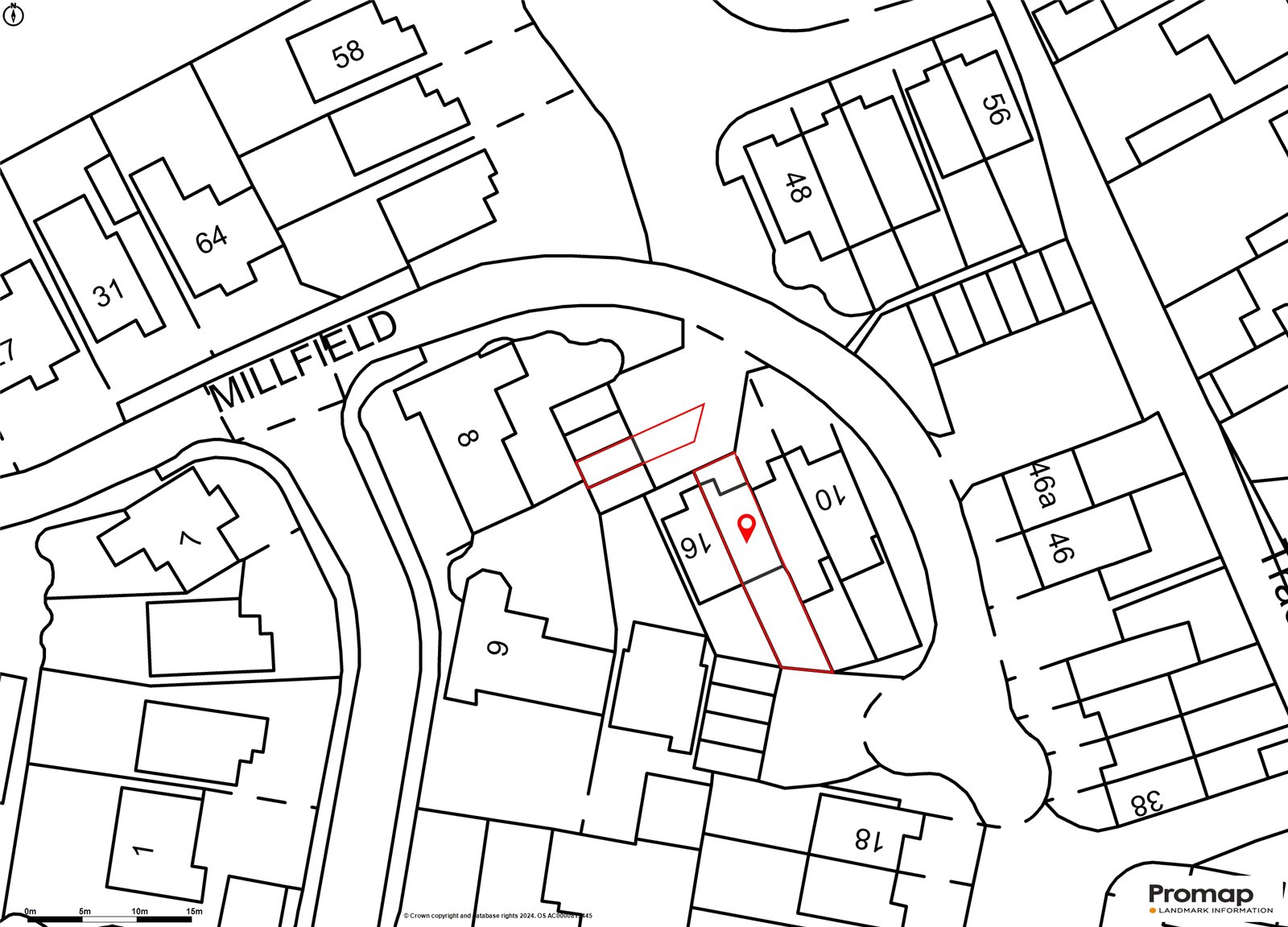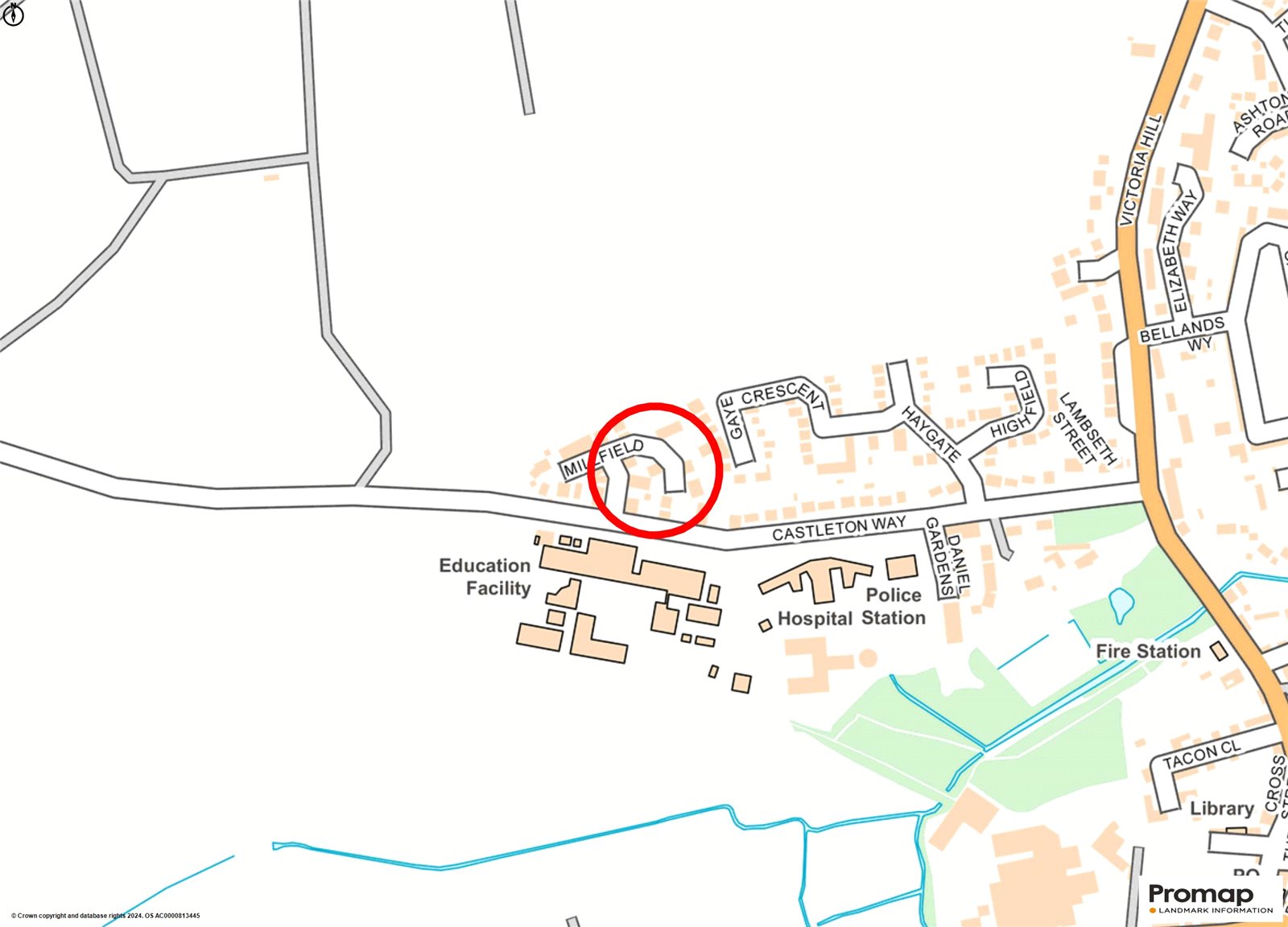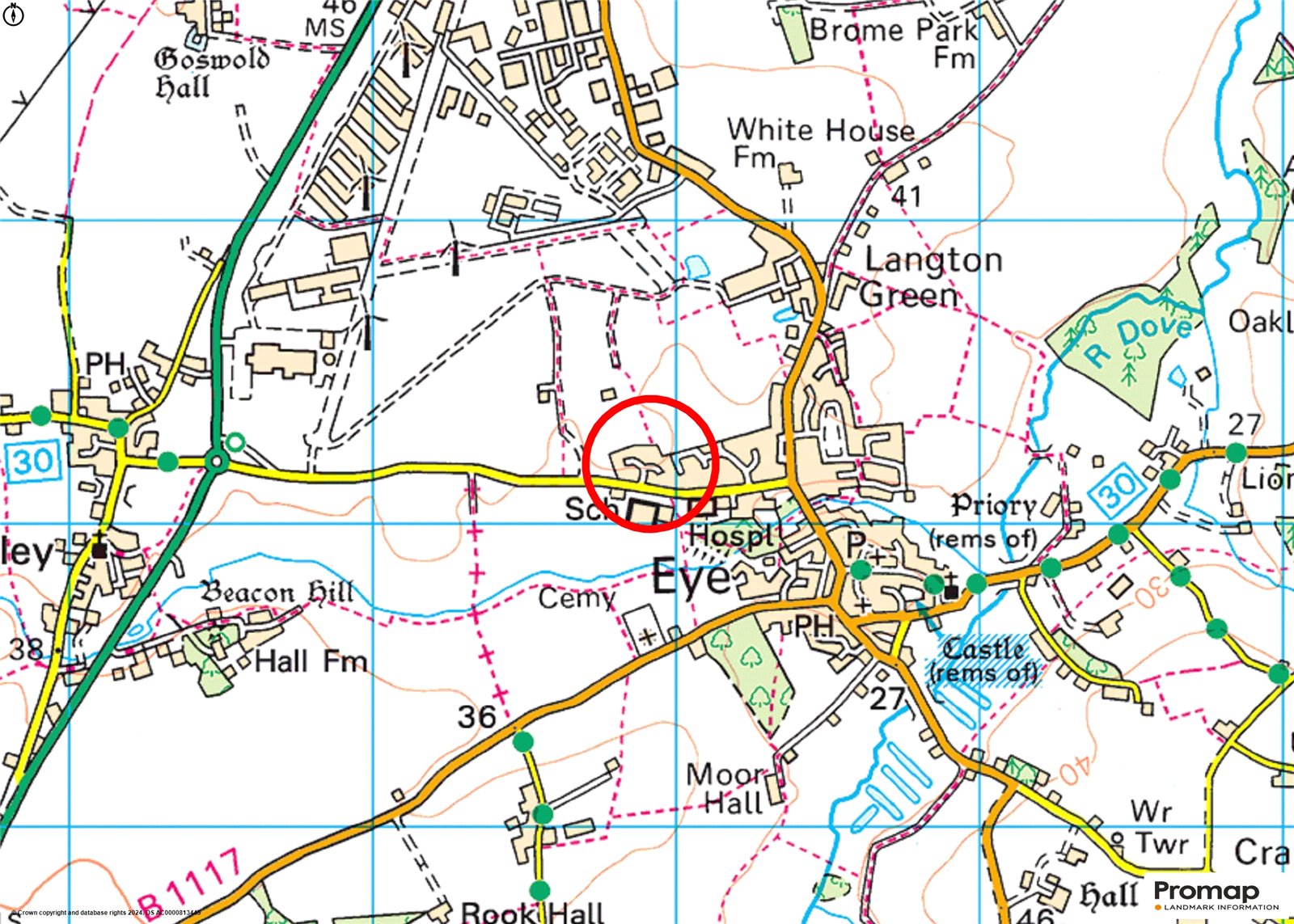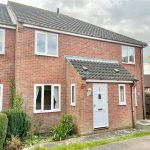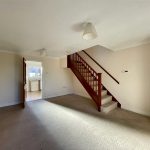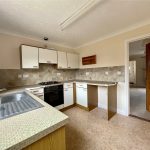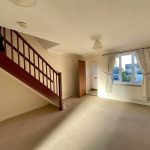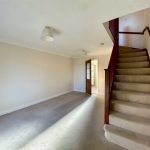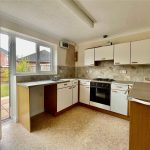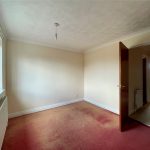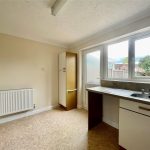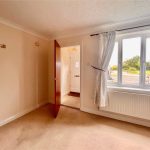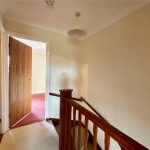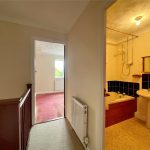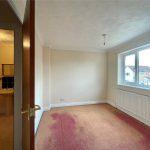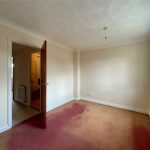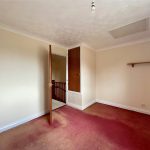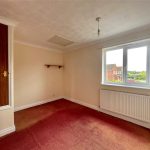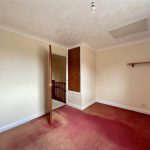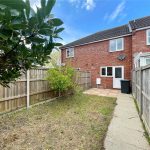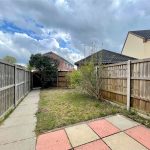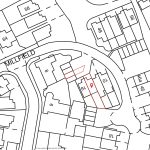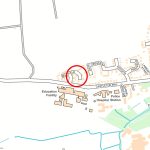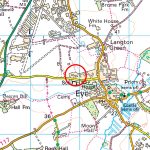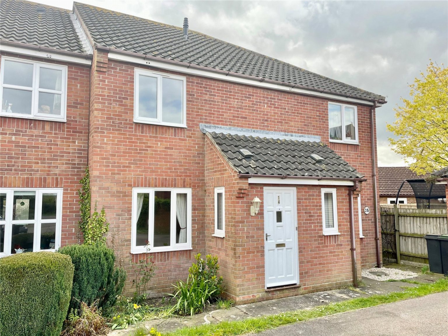
Millfield, Castleton Way, Eye, IP23 7DE
Contact Us
Eye
5 Castle Street
Eye
Suffolk
IP23 7AN
Tel: 01379 871 563
property@harrisonedge.com
Property Summary
Property Details
14 Millfield is a nice example of the larger of the two bedroom house styles found within Millfields. Two double bedrooms as opposed to a single and double can be found upstairs and the house is all round larger and includes a garage. Well kept albeit in original in some areas, the house benefits from replacement gas fired boiler in addition to PVCu double glazed windows and rear door. The rear of the house takes advantage of a sunny southerly aspect and includes a newly replaced rear gate for convenience. Fencing either side has also been replaced. The house is offered for sale with NO ONWARD CHAIN.
Entrance Porch
With outer panelled door and window to the side elevation. An inner door leads through to the main accommodation.
Lounge 5m x 3.73m
As with the first floor, this design offers a wider and longer space creating a welcoming reception room. Stairs at one side rise to the first floor with open area below. An internal part glazed door leads through to the Kitchen Diner. PVCu double glazed window to the front elevation. Double radiator with thermostatic radiator valve. Honeywell Home wall mounted central heating thermostat. Television point etc.
Kitchen Diner 3.73m x 2.74m
Well proportioned and capable of accommodating a table and chairs. Fitted around three walls units comprise a mix of floor standing cupboard and drawer storage options along with wall cupboards. Worktop includes an inset stainless steel sink unit along with four ring gas hob with extractor hood above (currently disconnected) and Philips Whirlpool single oven below. Plumbing for washing machine. Adjacent tall corner unit. Double radiator with thermostatic radiator valve. A half glazed replacement door leads to the garden matching the adjacent PVCu double glazed window giving an outlook to the garden.
First Floor Landing
Serving as a hub to the first floor and fitted with single radiator complete with thermostatic radiator valve.
Bedroom 1 3.76m x 2.9m
Situated to the front of the house with PVCu double glazed window. Single radiator with thermostatic radiator valve. Access to loft space. Former airing cupboard now housing the Viessmann gas fired combination boiler supplying domestic hot water and radiators.
Bedroom 2 3.76m x 2.74m
Set at the rear of the house with PVCu window looking across the rear gardens. Single radiator with thermostatic radiator valve.
Bathroom
Fitted with a suite comprising pedestal wash basin, low level wc and panelled bath with Mira 88 shower installed above. Tiling. Single radiator with thermostatic radiator valve. Extractor fan. Shaver point.
Outside
The plot includes an area of garden to the front setting the house of nicely along with its neighbours. A good length of garden can be found at the rear accessed from either the house or the recently replaced rear gate. Fence lines have also been replaced at some point creating a well enclosed space taking advantage of a southerly aspect. A paved patio area adjoins the rear of the house and includes an outside tap. Along with lawn, a number of plants and shrubs provide added feature. Of particular note and rare for the terraced houses in the development, a GARAGE is included and sits at the front of the house and includes space in front included in the Title.
Services
The vendor has confirmed that the property benefits from mains water, electricity, gas & mains drainage.
Wayleaves & Easements
The property is sold subject to and with all the benefit of all wayleaves, covenants, easements and rights of way whether or not disclosed in these particulars.
Important Notice
These particulars do not form part of any offer or contract and should not be relied upon as statements or representations of fact. Harrison Edge has no authority to make or give in writing or verbally any representations or warranties in relation to the property. Any areas, measurements or distances are approximate. The text, photographs and plans are for guidance only and are not necessarily comprehensive. No assumptions should be made that the property has all the necessary planning, building regulation or other consents. Harrison Edge have not carried out a survey, nor tested the services, appliances or facilities. Purchasers must satisfy themselves by inspection or otherwise. In the interest of Health & Safety, please ensure that you take due care when inspecting any property.
Postal Address
14 Millfield, Castleton Way, Eye, IP23 7DE
Local Authority
Mid Suffolk District Council, Endeavour House, 8 Russell Road, Ipswich IP1 2BX. Telephone: 0300 123 4000
Council Tax
The property has been placed in Tax Band B.
Tenure & Possession
The property is for sale freehold with vacant possession upon completion.
Fixtures & Fittings
All items normally designated as tenants fixtures & fittings are specifically excluded from the sale unless mentioned in these particulars.
Viewing
By prior telephone appointment with the vendors agent Harrison Edge T: +44 (0)1379 871563

