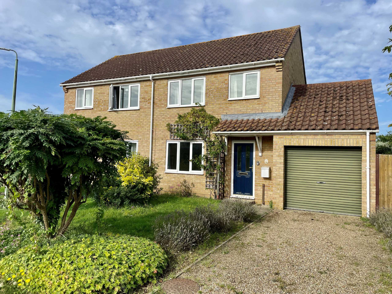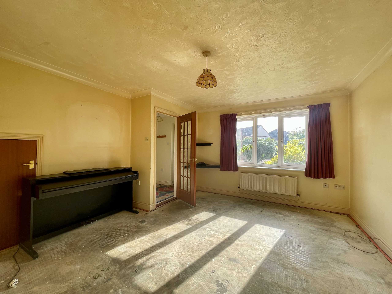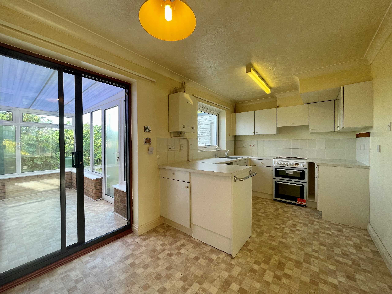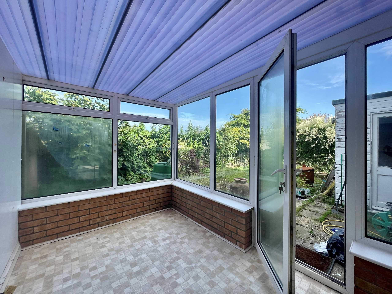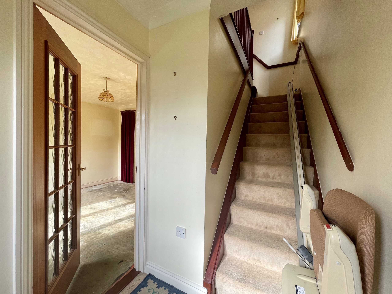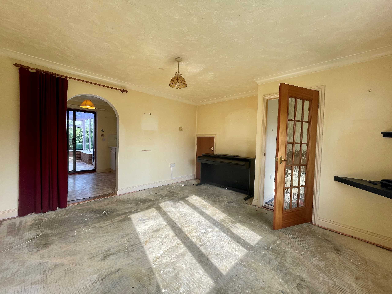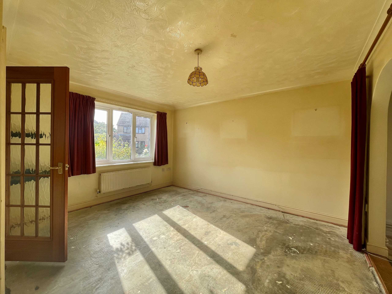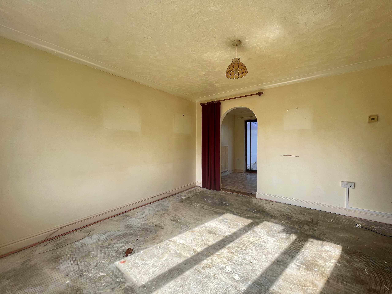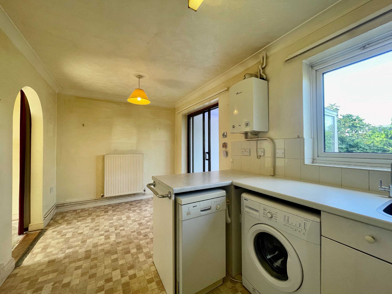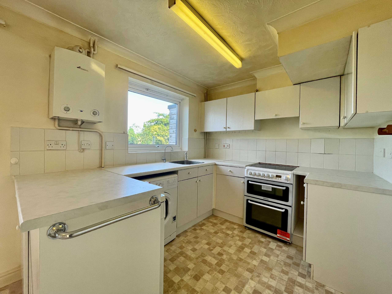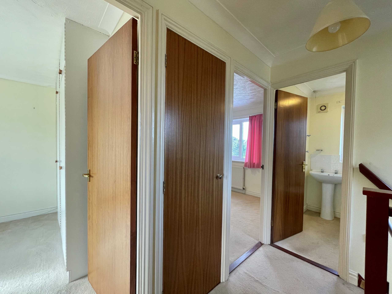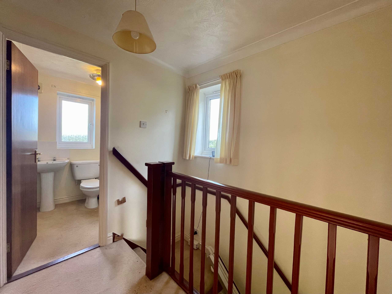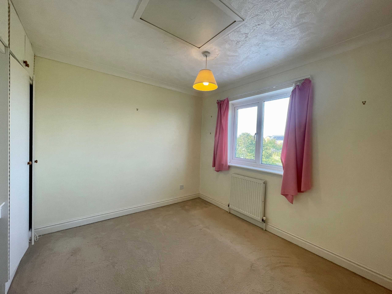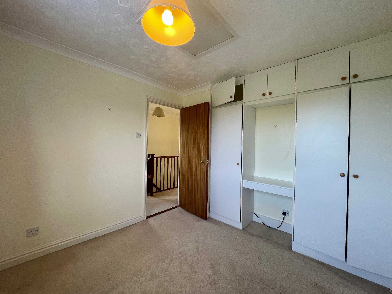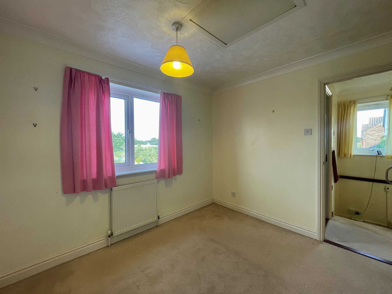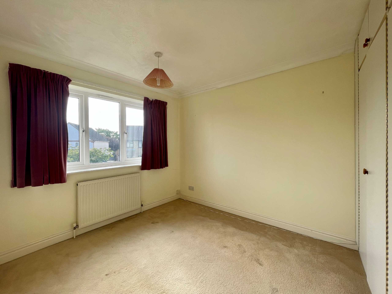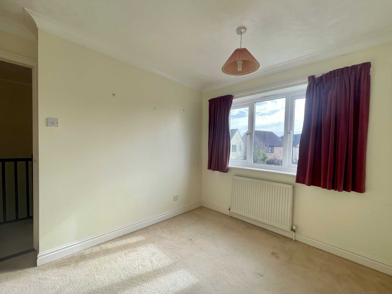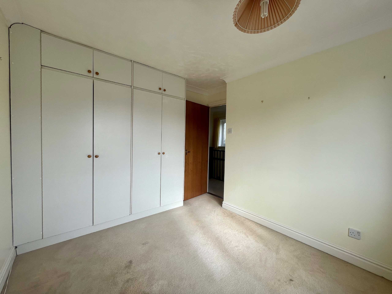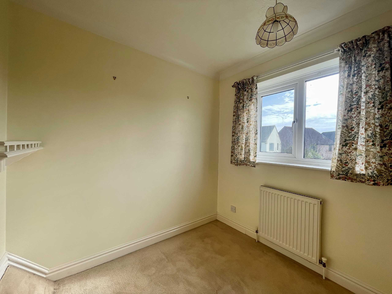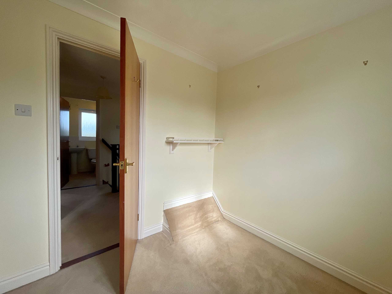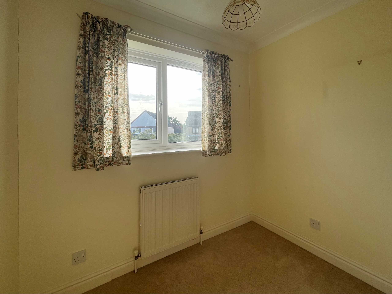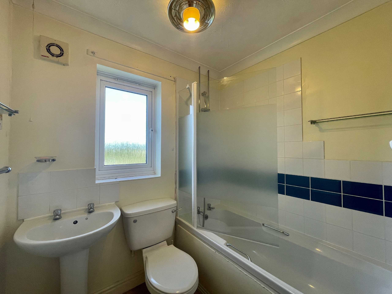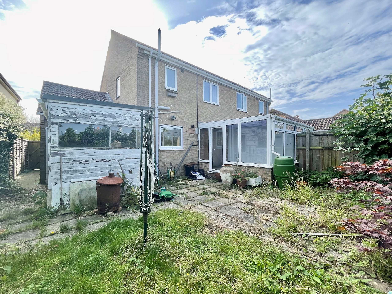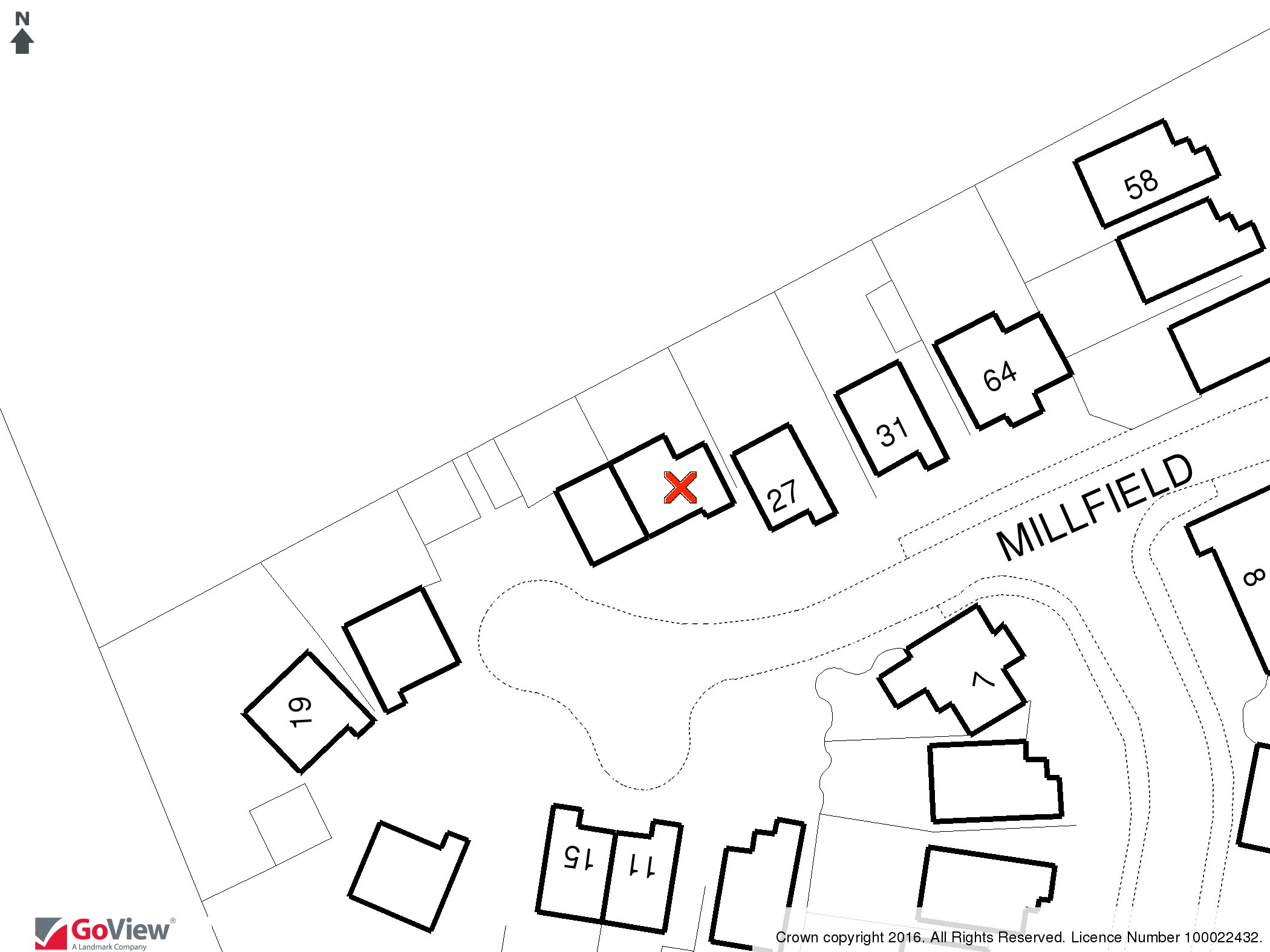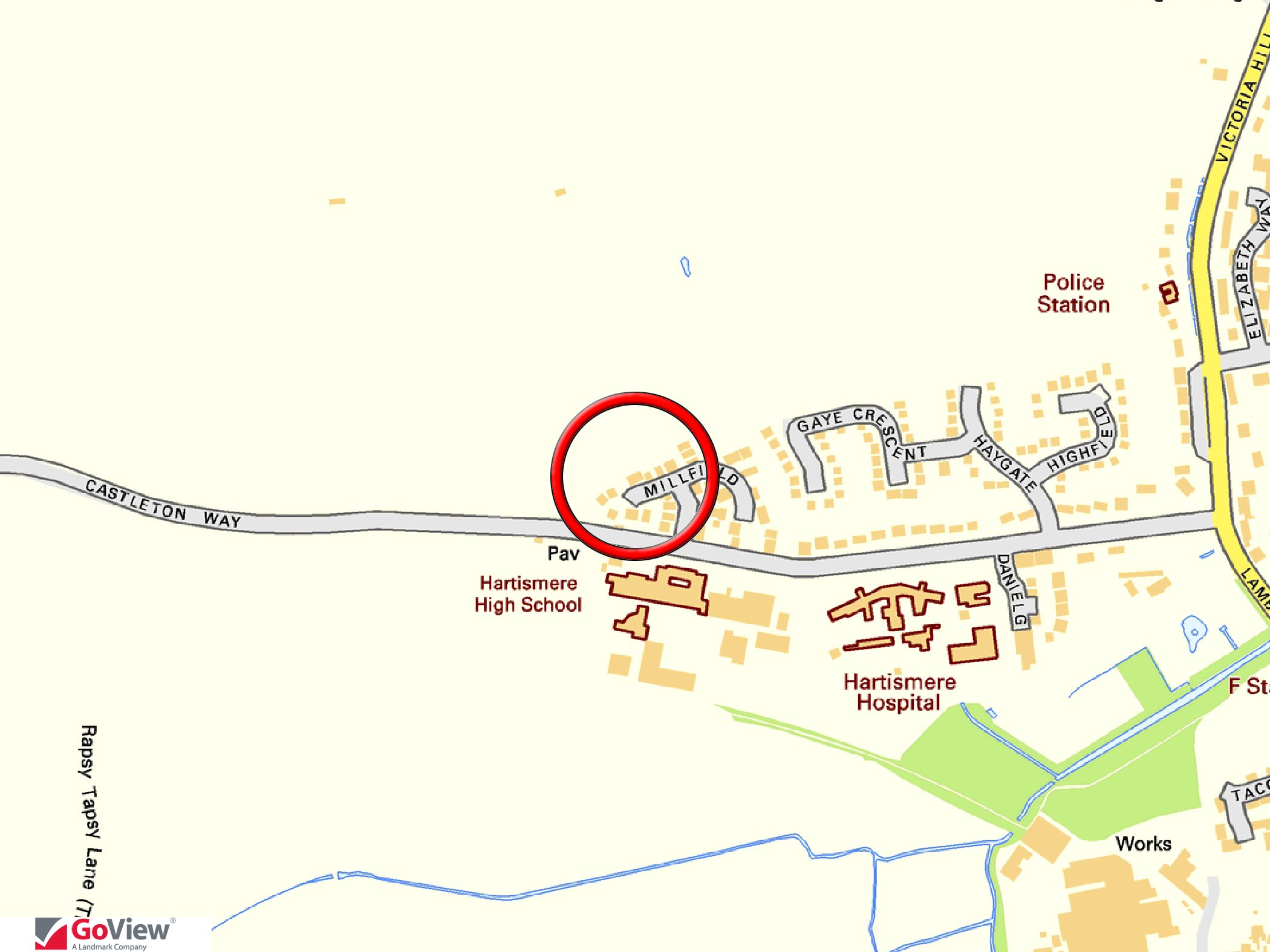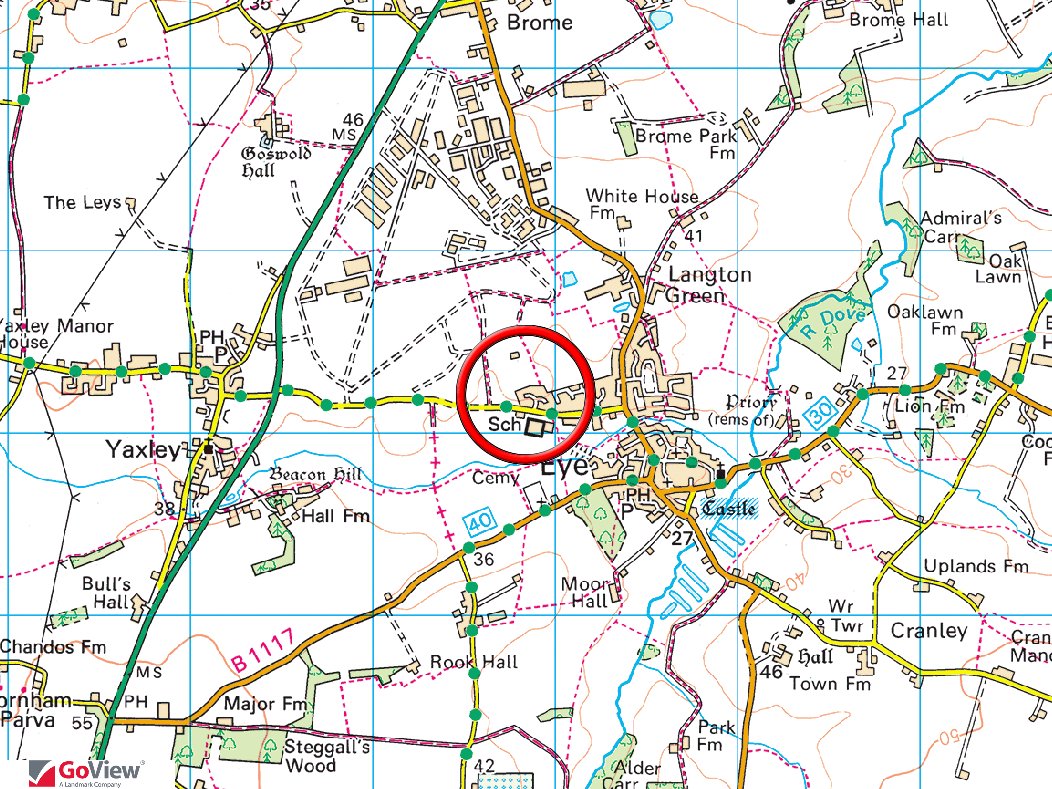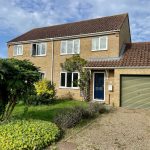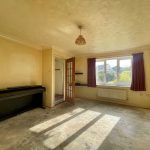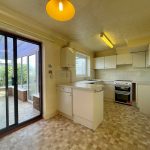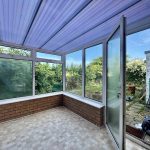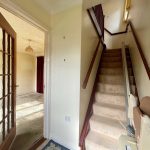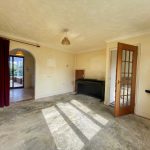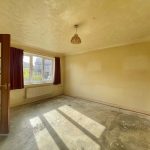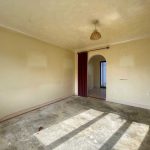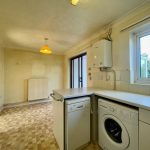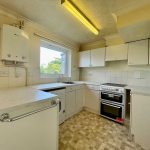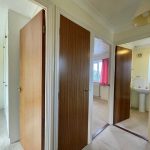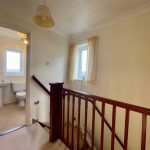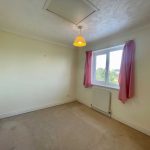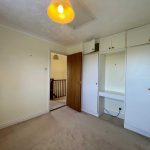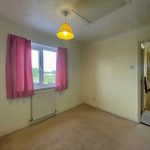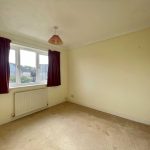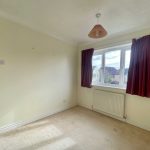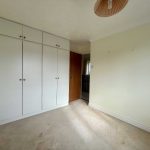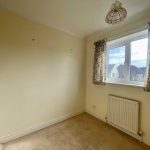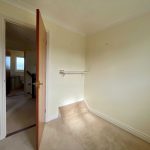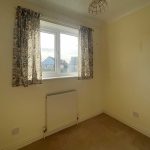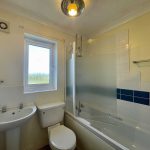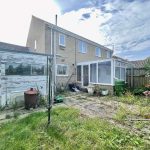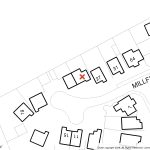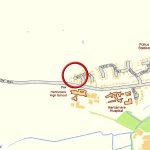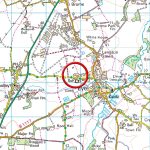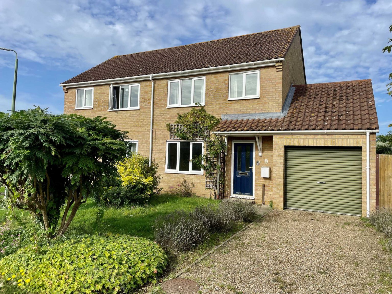
Millfield, Eye, Suffolk, IP23 7DE
Contact Us
Eye
5 Castle Street
Eye
Suffolk
IP23 7AN
Tel: 01379 871 563
property@harrisonedge.com
Property Summary
Property Details
This semi detached house is a type rarely available within Eye and offered for sale with No Onward Chain. Well laid out off a hallway and stairs, the ground floor includes a lounge along with social kitchen diner plus conservatory beyond at the rear. The first floor is laid out to include three bedrooms and bathroom off a landing and stairwell with window at the side providing additional natural light. Gas fired radiator heating is installed with the boiler having been renewed and windows are double glazed within PVCu frames. Set nicely back from the road, the house has parking on the driveway for up to two cars in tandem and the garage at the side has a workshop/shed behind. Presently the property is in need of modernisation and refurbishment making this an excellent opportunity to add value.
Hallway
Approached via a replacement panelled door with twin glazed panels and sheltered by a canopy porch. Stairs rise to the first floor currently fitted with a Stannah stair chair. Double radiator. Coved ceiling.
Lounge 4.04m x 3.94m
With window to the front elevation and archway leading through to the kitchen dining room. Useful understairs cupboard. Double radiator. Television point. Wall mounted central heating programmer.
Kitchen Dining Room 4.95m x 2.46m
Extending across the rear of the house combining dining with kitchen area. Whilst the kitchen will no doubt be refitted, currently in situ units are fitted in four sections creating a convenient user friendly space with cupboard and drawer storage units beneath worktop along with plumbing for dishwasher, washing machine and space for slot in electric cooker. Fitted concealed extractor hood. Integrated sink with mixer tap and non softened drinking water tap. Upright fridge freezer space. Wall cupboards to match. The original gas fired boiler has been replaced by a Worcester Greenstar boiler supplying domestic hot water and radiators. Double radiator. Coved ceiling. PVCu double glazed window to the garden. A sliding patio door leads through to the Conservatory.
Conservatory 3.28m x 2.03m
Of PVCu double glazed framing with a door leading out to the garden. Power & light connected.
First Floor Landing
With built in airing cupboard housing hot water storage tank with immersion heater. PVCu double glazed window to the side elevation.
Bedroom 1 3.12m x 2.92m
Fitted with a range of wardrobe cupboards with overhead storage to one wall. A PVCu double glazed window provides a view to the allotments and beyond towards the Eye Airfield. Single radiator. Access to loft space. Coved ceiling.
Bedroom 2 2.87m x 2.64m8min to wardrobes
Fitted wardrobes to one wall. Single radiator. PVCu double glazed window to the front elevation.
Bedroom 3 2.29m x 2.26m
A well proportioned third room with PVCu double glazed window to the front elevation. Single radiator. Coved ceiling.
Bathroom
Fitted with a suite comprising panelled bath with shower over and screen, pedestal washbasin and low level wc. Tiled splashbacks. Single radiator. Extractor fan. Coved ceiling. Shaver point.
Outside
The house is set nicely back from the cul de sac road behind a lawned garden and driveway featuring a number of established shrubs and specimen tree. The attached GARAGE has a roller door and measures internally 17'3 x 8'6 (5.27m x 2.61m) and has power connected. An internal door leads through to a WORKSHOP/SHED measuring internally 11'10 x 7'7 (3.62m x 2.31m) accessible also from the garden to where a window provides natural light. Power and light is connected.
The rear garden is enclosed within panel fencing with a gate leading out to the allotments. Previously a former Town Councillor has informed us there is no Right of Way. The garden, as with the house, would now benefit from a scheme of improvement but is in essence, grassed with paved patio and pathway to a side gate. Around the inside of the fence line are plants and shrubs Outside tap. Outside light.
Services
The vendor has confirmed that the property benefits from mains water, electricity, gas & mains drainage.
Wayleaves & Easements
The property is sold subject to and with all the benefit of all wayleaves, covenants, easements and rights of way whether or not disclosed in these particulars.
Important Notice
These particulars do not form part of any offer or contract and should not be relied upon as statements or representations of fact. Harrison Edge has no authority to make or give in writing or verbally any representations or warranties in relation to the property. Any areas, measurements or distances are approximate. The text, photographs and plans are for guidance only and are not necessarily comprehensive. No assumptions should be made that the property has all the necessary planning, building regulation or other consents. Harrison Edge have not carried out a survey, nor tested the services, appliances or facilities. Purchasers must satisfy themselves by inspection or otherwise. In the interest of Health & Safety, please ensure that you take due care when inspecting any property.
Postal Address
25 Millfield, Castleton Way, Eye, IP23 7DE
Local Authority
Mid Suffolk District Council, Endeavour House, 8 Russell Road, Ipswich IP1 2BX. Telephone: 0300 123 4000
Council Tax
The property has been placed in Tax Band C.
Tenure & Possession
The property is for sale freehold with vacant possession upon completion.
Fixtures & Fittings
All items normally designated as tenants fixtures & fittings are specifically excluded from the sale unless mentioned in these particulars.
Viewing
By prior telephone appointment with the vendors agent Harrison Edge T: +44 (0)1379 871563

