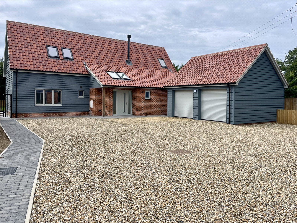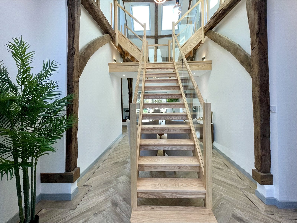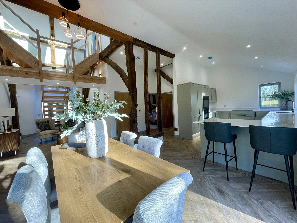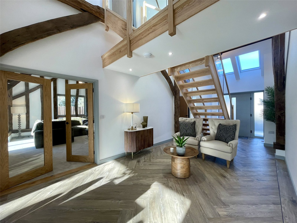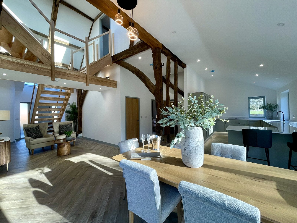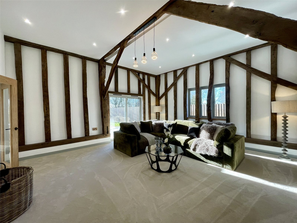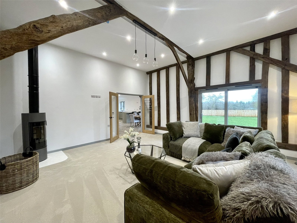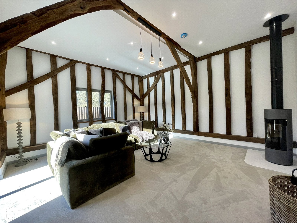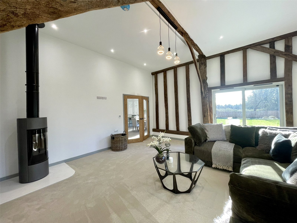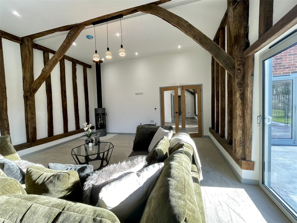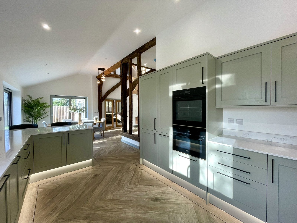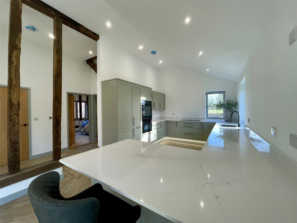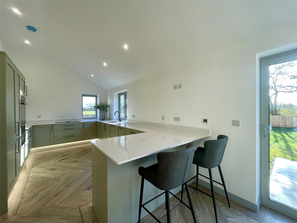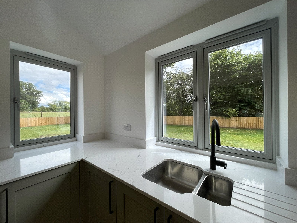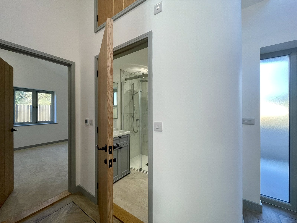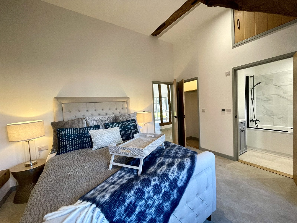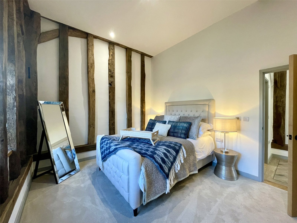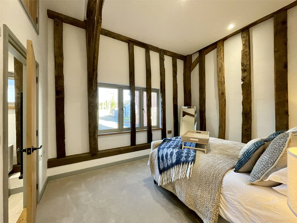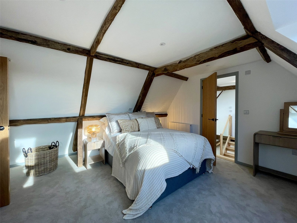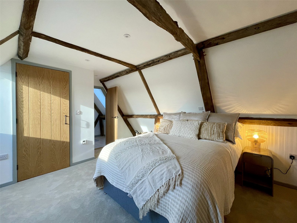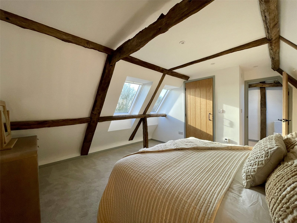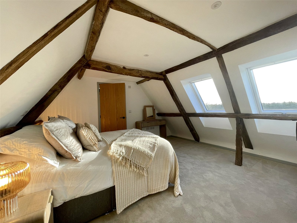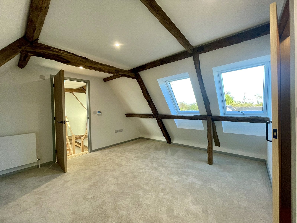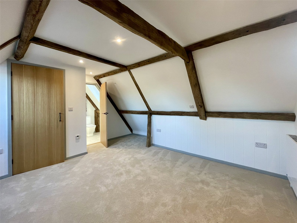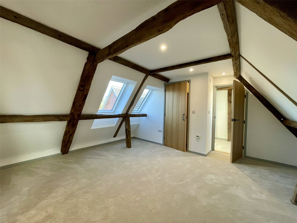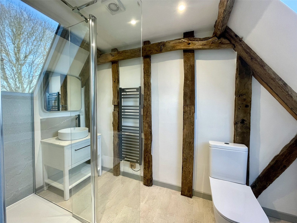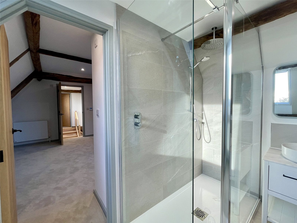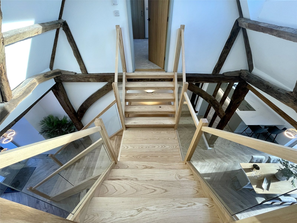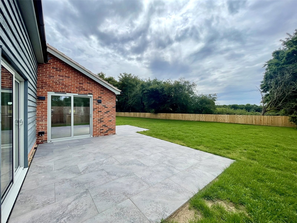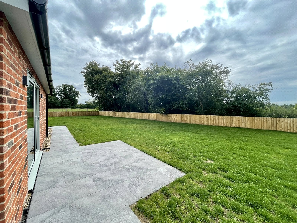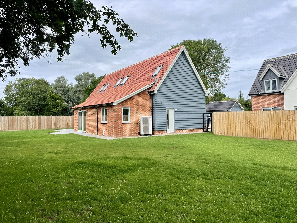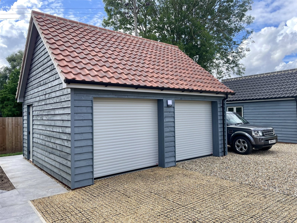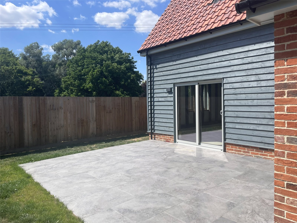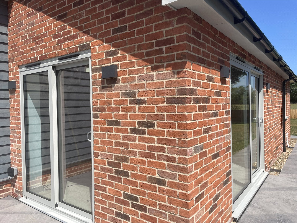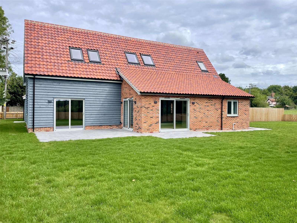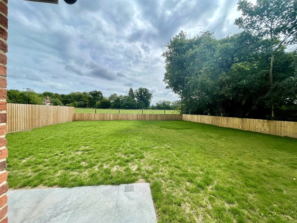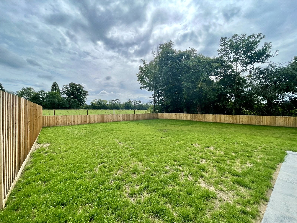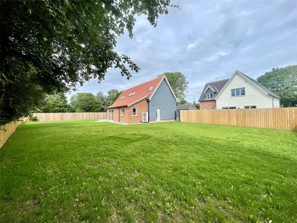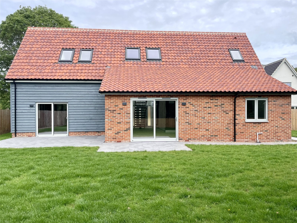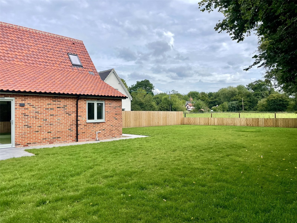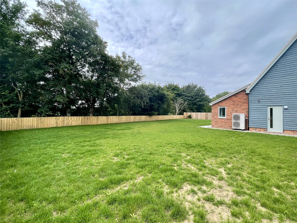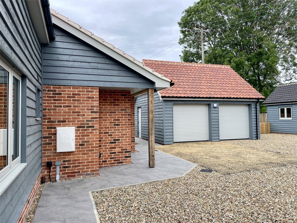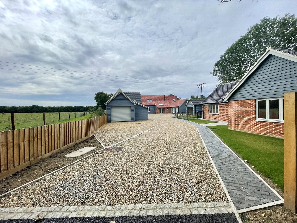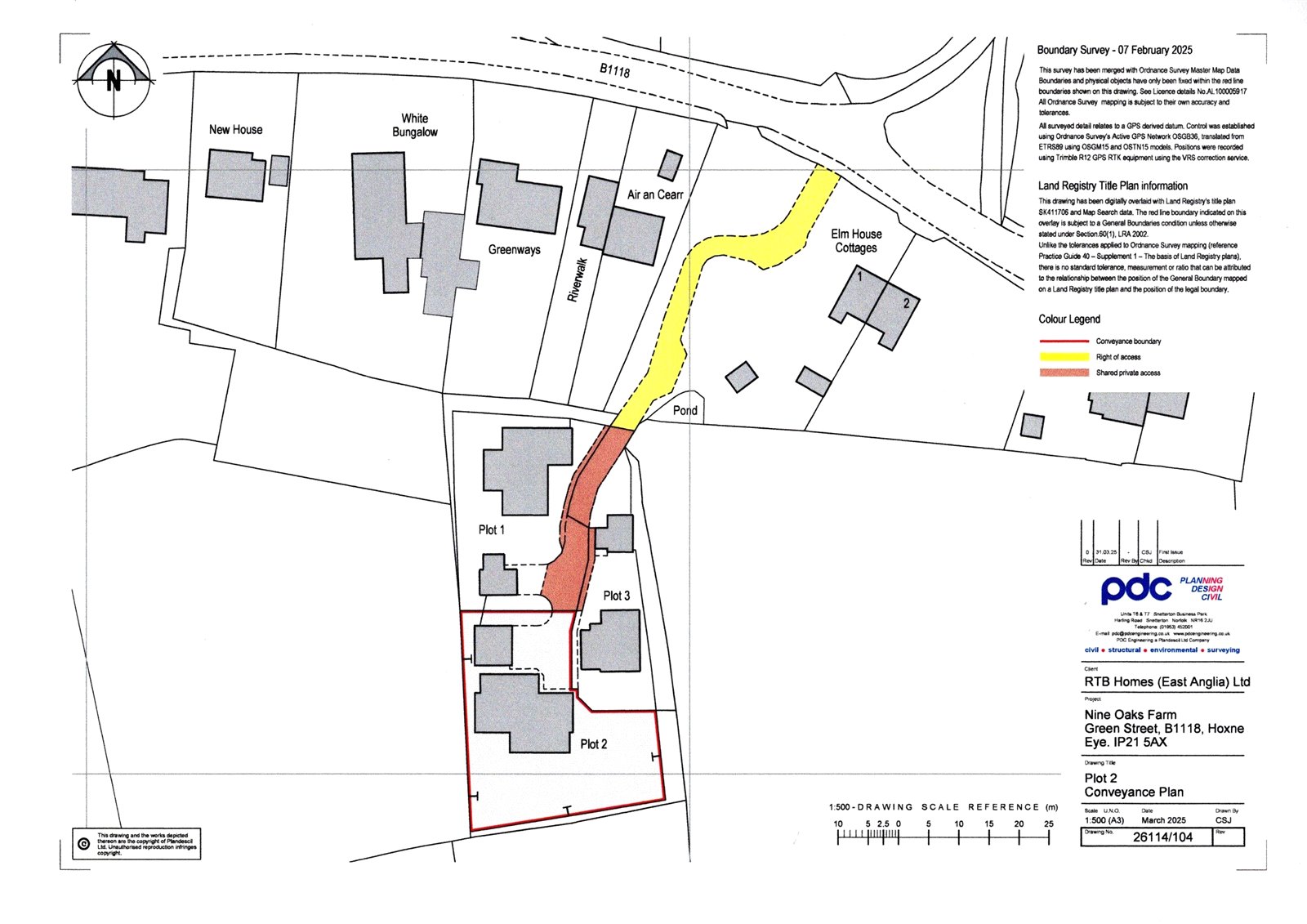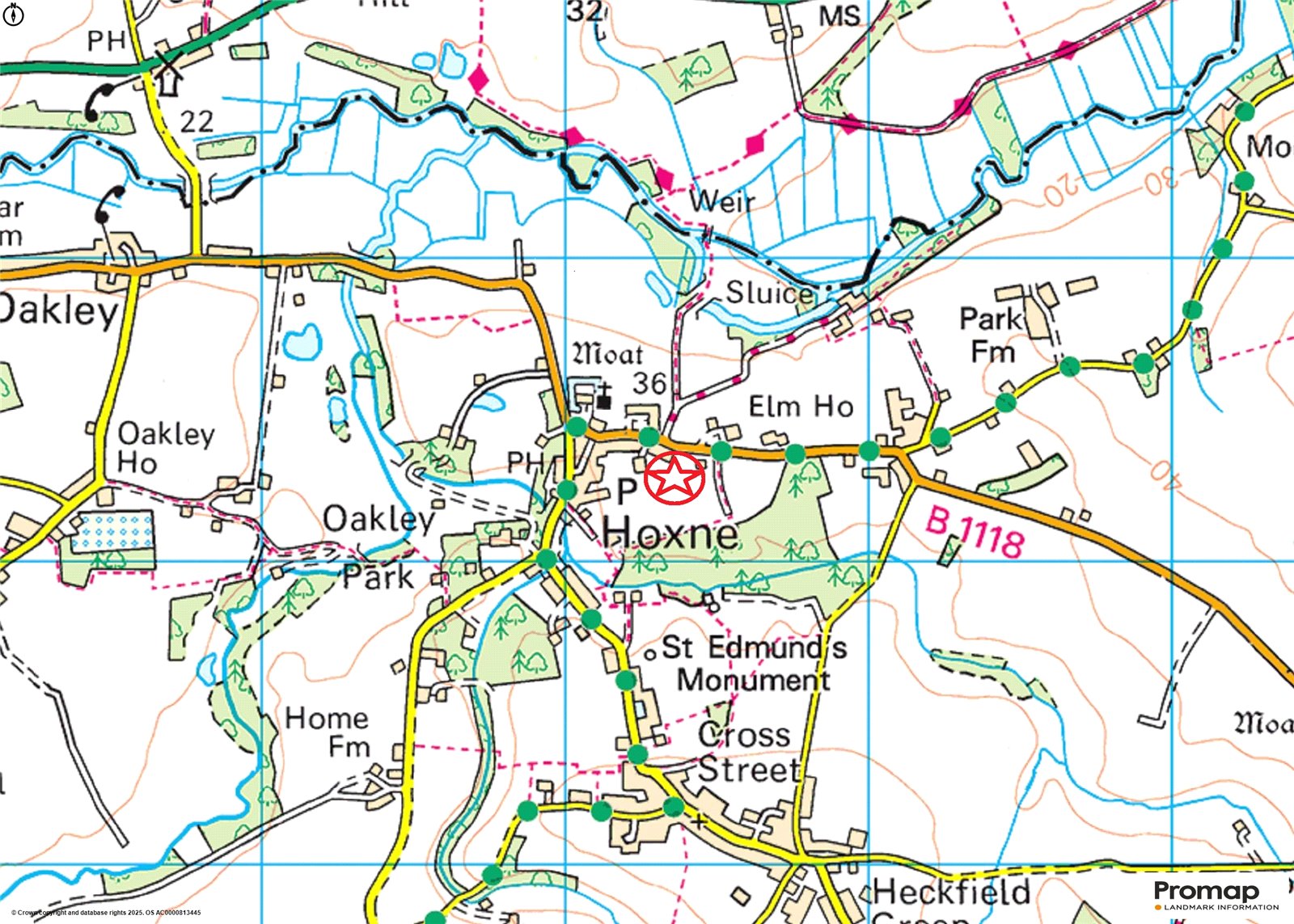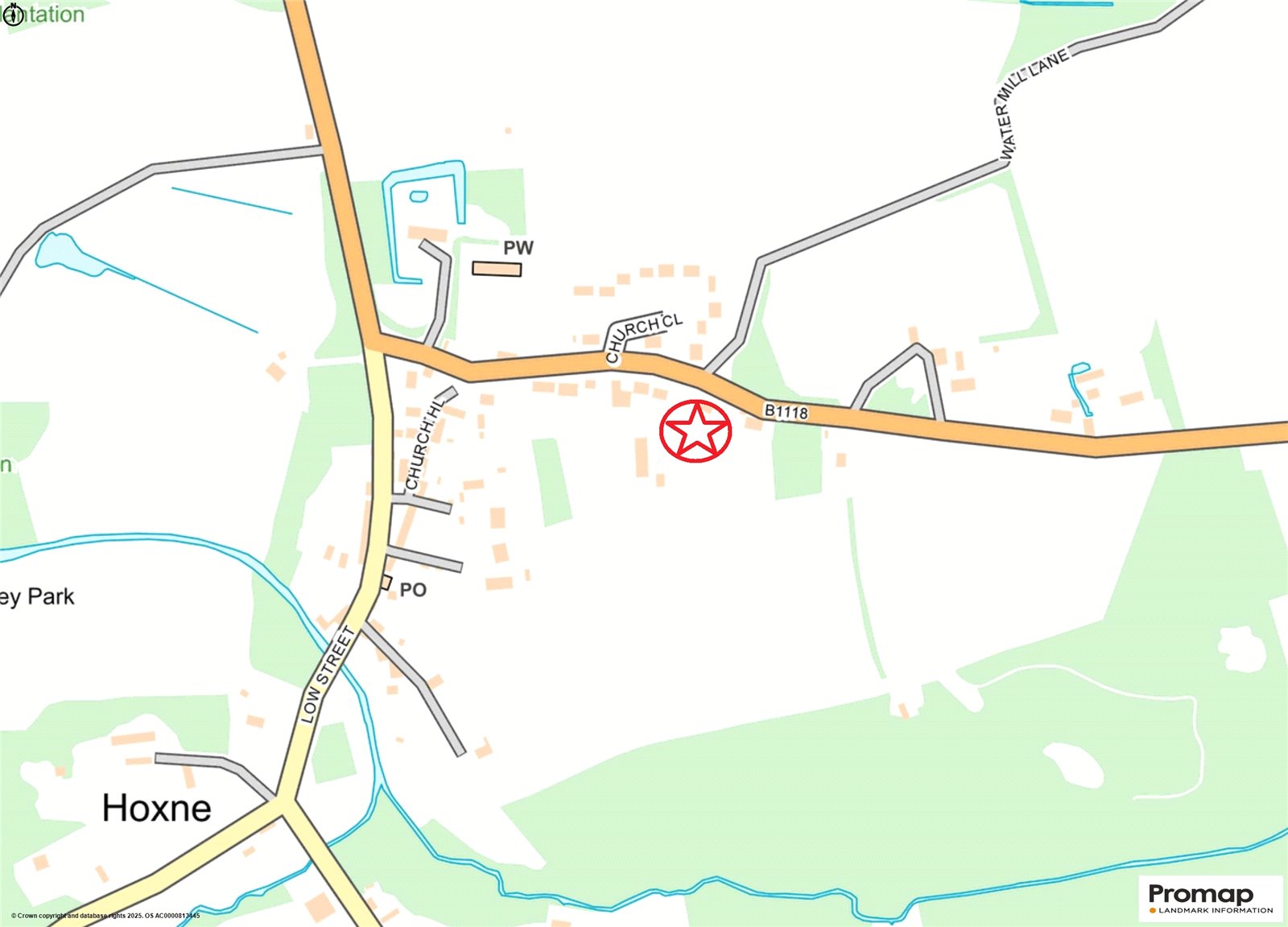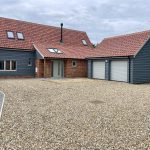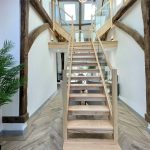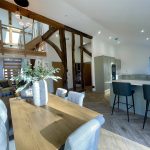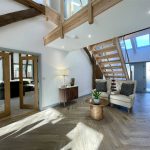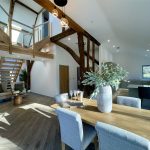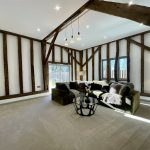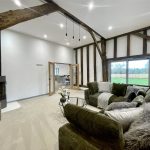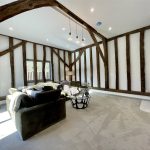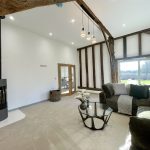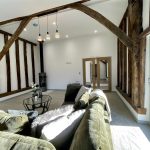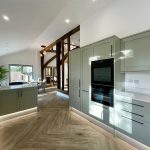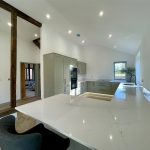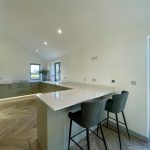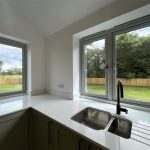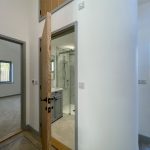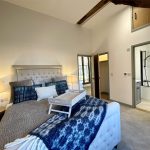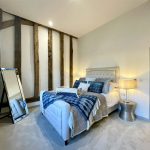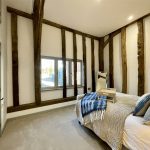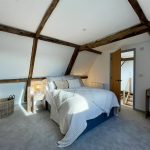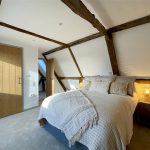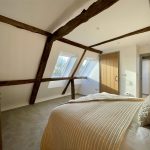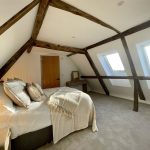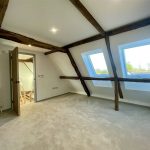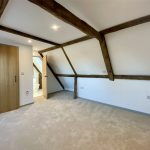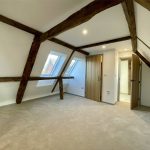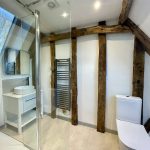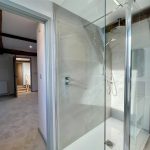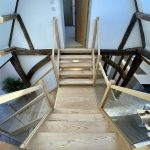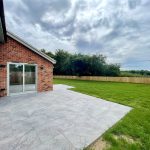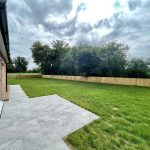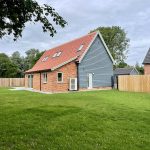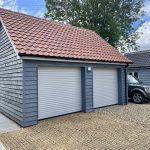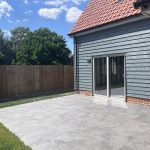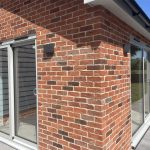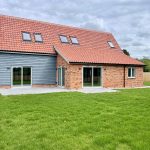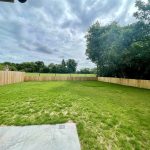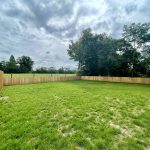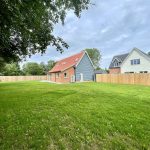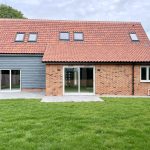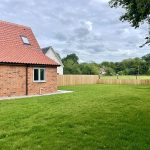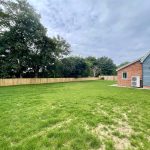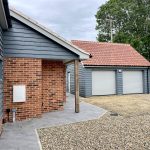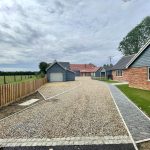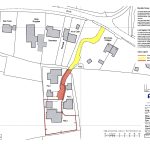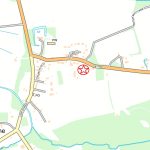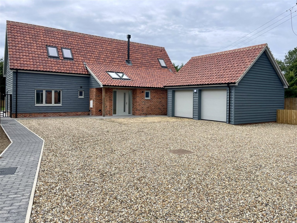
Nine Oaks, Green Street, Hoxne, IP21 5AX
Contact Us
Eye
5 Castle Street
Eye
Suffolk
IP23 7AN
Tel: 01379 871 563
property@harrisonedge.com
Property Summary
Property Details
Constructed by a long established and respected local builder these individual properties are a rare opportunity to acquire small scale quality homes in a time of mass produced hurriedly built units. Time has been taken to complete each of the three different properties and this is clear from the quality of brickwork and internal finishes. Plot 2 has a remarkable story to tell and at first glance suggests it is a brand new property designed to appear as a timber frame barn type building. Whilst this is true to a point, it is not until stepping inside one sees the true character of what is in fact the reconstruction of an actual timber frame threshing barn with all the timber features one would expect. This particular building has Suffolk roots and was constructed originally in Walsham le Willows. Having been dismantled by the current owner and carefully stored for over thirty years, it was not until Covid struck that time was found to explore the possibility of re erecting the barn. Moved to Hoxne, the timber frame was painstakingly re erected and as one will see when visiting, the interior offers everything one would hope for in a classic timber barn conversion. This really is the best of both worlds having as it does all the benefits of a new home along with the timbered character, space and volume of a barn. The cathedral like entrance, now featuring a bespoke Ash staircase leads you in to flexible multi room space which includes ground and first floor bedroom options including four bath/shower rooms and light, airy and voluminous day space. Underfloor heating extends through the ground floor with radiators upstairs all powered from a tailor made Samsung air source heat pump. Thoughtful installation of sockets, switches and lighting adds to the day to day convenience. The design of the house has incorporated clever sight lines with glazed openings visible throughout the interior. The well appointed kitchen includes AEG appliances including induction hob with integrated down draught extraction, full size dishwasher and 72L & 40L ovens including microwave function. Likewise, bath and shower rooms include stylish fittings, washstand storage and touch sensor mirrors. Outside, similar attention to detail and time now shows us grass seeded lawn within close boarded fencing to the rear along with pathways and patios created from porcelain tiled surfaces. A detached double garage with additional parking space sits to one side.
Threshing Barn Reception Hall 7.62m x 3.23m
A classic barn entrance through the original Threshing Barn central bay giving full height character set off by a bespoke oak staircase and original timber braces of the barn frame. The stairs, with 'floating' bottom tread, rises to the first floor 'bridge' and two en suite bedrooms. Being open beneath, this central space flows seamlessly through to the Dining/Entertaining space and Kitchen. Natural light enters from both front and rear elevations and oak doors lead off to the various ground floors. This initial space is designed to be used, the staircase of minimal impact on the space creating options for furnishing and interior design.
Timbered Main Reception Room 5.8m x 5.1m
Approached via glazed double doors leading from the central hallway. Impressive 11' high ceiling and array exposed timber framing cleverly incorporating glazed openings including sliding panels leading onto the terrace which in turn connects back to the Dining space. To one corner sits a Scan woodburning stove set on a quartz hearth. Underfloor heating thermostat. Television, power, USB points etc.
Inner Hall
With built-in cupboard housing Joule 250Lt hot water storage tank along with underfloor heating manifold. Exposed timber framing acts as a partial divide to the Kitchen and Dining space beyond.
Bedroom 4/Study 3.5m x 2.87m
Ideal as either having a Shower Room adjacent. A well proportioned room with semi vaulted ceiling and window to the side elevation. TV, power and USB sockets. Additional light switch for bedside use. Individual heating thermostat.
Shower Room
Featuring a curved wall detail evident from both the hallway and within and fitted with vanity wash basin set on a wash stand cupboard base along with vanity mirror with light. Tiled and glass shower enclosure with hand-held and monsoon shower head. Low level wc. Vertical heated towel rail/radiator. Opening window plus extractor fan. Smart cork flooring.
Bedroom 4m x 3.35m
Showing a splendid range of original timbers cleverly allowing a three section window to the front elevation. Television, power & USB sockets. Heating thermostat. High level cupboard along with built-in wardrobe. A further oak door opens to the...
En Suite Bathroom
Well appointed with suite comprising low level wc, panelled bath with shower attachment over. Vanity wash basin set on a wash stand cupboard base along with vanity mirror with light. Vertical heated towel rail/radiator. Opening window and extractor fan. Smart cork flooring.
Kitchen/Dining/Entertaining 8.76m x 3.18m
Light, bright and airy and a seamless progression from the central hall. Two sets of sliding glazed panels lead onto the terrace and in turn the garden and back to the main reception room creating a circular flow. With open studwork, glazed openings and the open plan nature of the central and rear sections make for an extremely sociable and 'together' living space. The Chef or chefs in the household can feel part of whatever is going on in the rest of the house. The kitchen space is arranged around three principle sections concluding in a breakfast bar peninsular toward the dining end. Set beneath the quartz worktop lie an extensive range of features including cupboard and drawer storage including pan and cutlery drawers, 'magic' corners, integrated dishwasher, waste & recycling bins, pull-out racking, integrated fridge & freezer. Also included are AEG appliances to include 72L & 40Lt double oven combination including microwave function along with an induction hob complete with a superb down draught extractor. Undermounted stainless steel sink and drainer bowl. Wall cupboards to match. Windows in two positions provide not only natural light but also an outlook to the garden and from the side, an outlook to the field beyond the property.
Utility Room
A useful additional means of entering/leaving the property having a side outer door leading from the side path. Matching quartz worktop extends across two appliance spaces and an end unit houses a 2nd fridge & freezer combination. Fitted Monarch water softener.
Galleried Landing
The feature Ash staircase rises to the cleverly designed and visually striking staircases which give access to each of the two first floor bedrooms and provide views to the ground floor and through electric Velux windows at the rear.
Bedroom 3.73m x 3.38m
Measured across purlin to purlin. Set within the roofline of the barn thus creating useful eaves storage this timbered bedroom has twin Velux windows to the rear, television point. heating thermostat along with power with USB sockets. Designed with bed position in mind a second light switch is included. Built-in wardrobe cupboard. A further door leads to...
En Suite Shower Room
Well appointed with double walk-in shower enclosure with hand held and monsoon shower heads. Circular wash basin set on a wash stand base complete with drawer and shelf and multi-function illuminating mirror. Low level wc. Vertical heated towel rail radiator. Shaver point. Double radiator. Velux window.
Bedroom 3.66m x 3.35m
Measured purlin to purlin. A matching room with twin Velux windows to the rear along with exposed timbers. As with Bedroom 3, the roofline has created eaves storage. Television point, heating thermostat along with power and USB sockets. Second light switch with bedside lighting in mind. Built-in wardrobe cupboard. A further door leads to...
En Suite Shower Room
Well appointed with double walk-in shower enclosure with hand held and monsoon shower heads. Circular wash basin set on a wash stand base complete with drawer and shelf and multi-function illuminating mirror. Low level wc. Vertical heated towel rail radiator. Shaver point. Double radiator. Velux window.
Garage Parking 5.54m x 5.08m
The property comes with a DOUBLE GARAGE accessed via twin electric roller doors plus a rear side pedestrian door. The internal space includes power and light along with a 7Kw EV charging point. To the front of the garage two further vehicles can be accommodated set on stone filled Eco Grids designed with disabled access in mind.
Gardens
The porcelain paved terrace and pathways meet a seeded grass garden space which is becoming increasingly established having been levelled, prepared and seeded in the Spring 2025. An outside tap and outside power socket has been provided along with lighting.
Agents Note 1
All three properties within the development will come with a 10 Year Buildzone Warranty.
Agents Note 2
Initially the property included a flooring allowance of £7700.00 included within the sale price. The Vendor has now though floored the entire interior with very smart luxury vinyl tiling thoughout the central bay and kitchen area plus carpet and bathroom flooring.
Agents Note 3
The initial roadway leading off Green Street is via a legal Right of Way to cross land retained by the previous owner of the site for which each resident (property) will contribute 20% of any repairs to the roadway (One Fifth). Our vendor client has created the roadway and has laid the top 'wearing course' now that site works are complete. The quality of the 'top coat' is clearly evident.
Services
The vendor has confirmed the property benefits from mains water, electricity & drainage. Samsung air source heat pump.
Mobile & Broadband
OfCom Mobile & Broadband Checker - paste the following link into your browser: To be assessed.
Flood Risk
For Flood Risk information paste the following Link into your Browser:
https://check-long-term-flood-risk.service.gov.uk/risk#
Wayleaves & Easements
The property is sold subject to and with all the benefit of all wayleaves, covenants, easements and rights of way whether or not disclosed in these particulars.
Important Notice
These particulars do not form part of any offer or contract and should not be relied upon as statements or representations of fact. Harrison Edge has no authority to make or give in writing or verbally any representations or warranties in relation to the property. Any areas, measurements or distances are approximate. The text, photographs and plans are for guidance only and are not necessarily comprehensive. No assumptions should be made that the property has all the necessary planning, building regulation or other consents. Harrison Edge have not carried out a survey, nor tested the services, appliances or facilities. Purchasers must satisfy themselves by inspection or otherwise. In the interest of Health & Safety, please ensure that you take due care when inspecting any property.
Postal Address
2 Nine Oaks, Green Street, Hoxne, IP21 5AX
Local Authority
Mid Suffolk District Council, Endeavour House, 8 Russell Road, Ipswich IP1 2BX. Telephone: 0300 123 4000
Council Tax
To be assessed.
Tenure & Possession
The property is for sale freehold with vacant possession upon completion.
Fixtures & Fittings
All items normally designated as fixtures & fittings are specifically excluded from the sale unless mentioned in these particulars.

