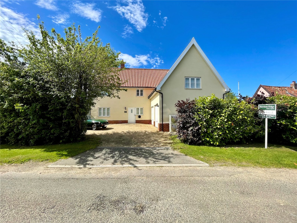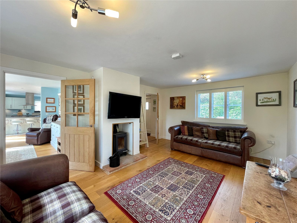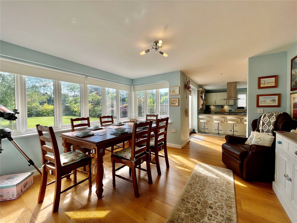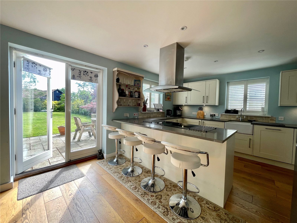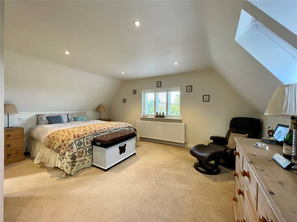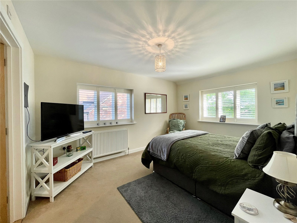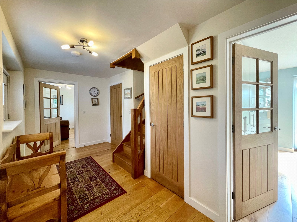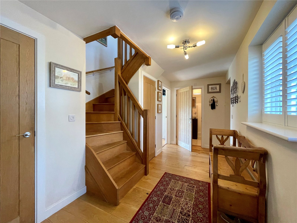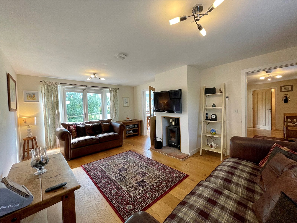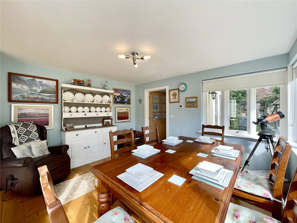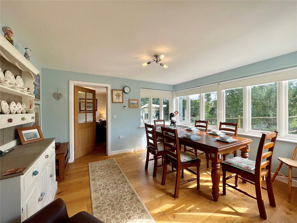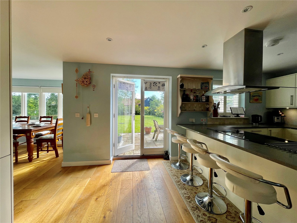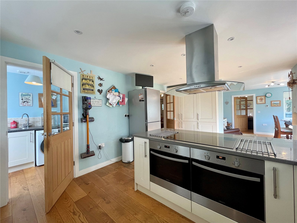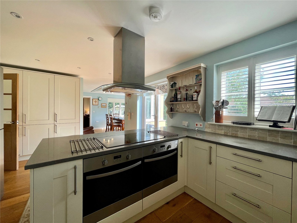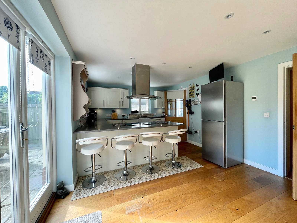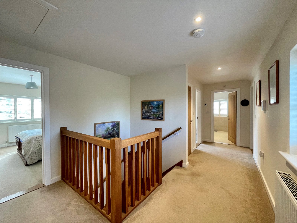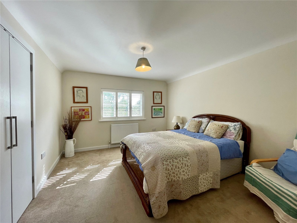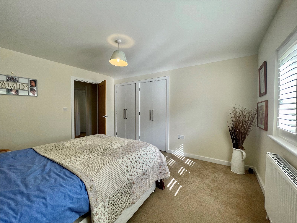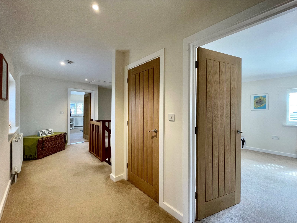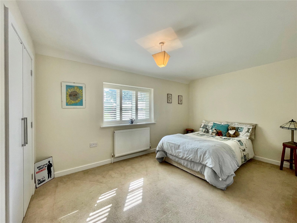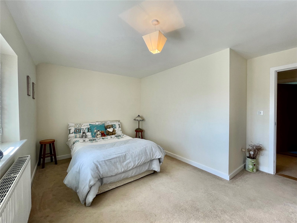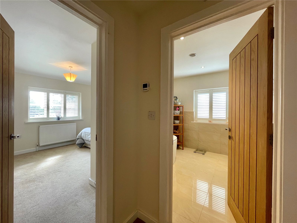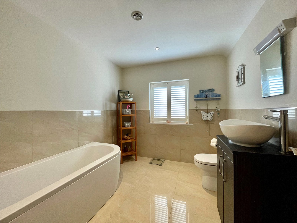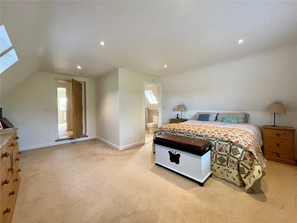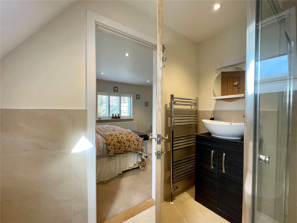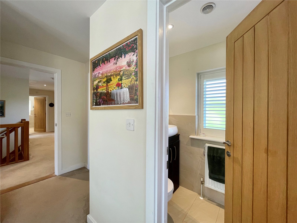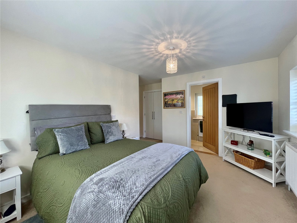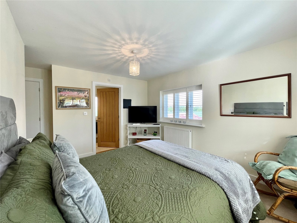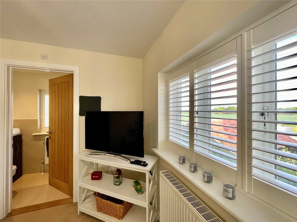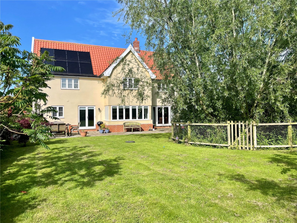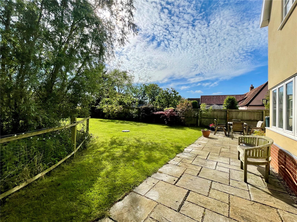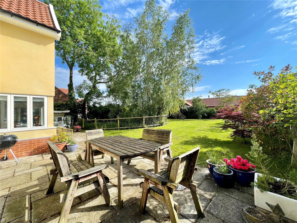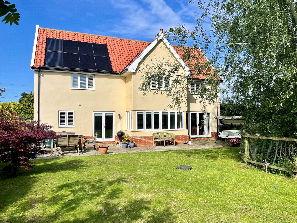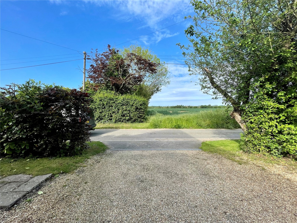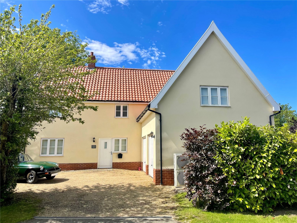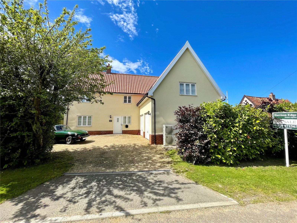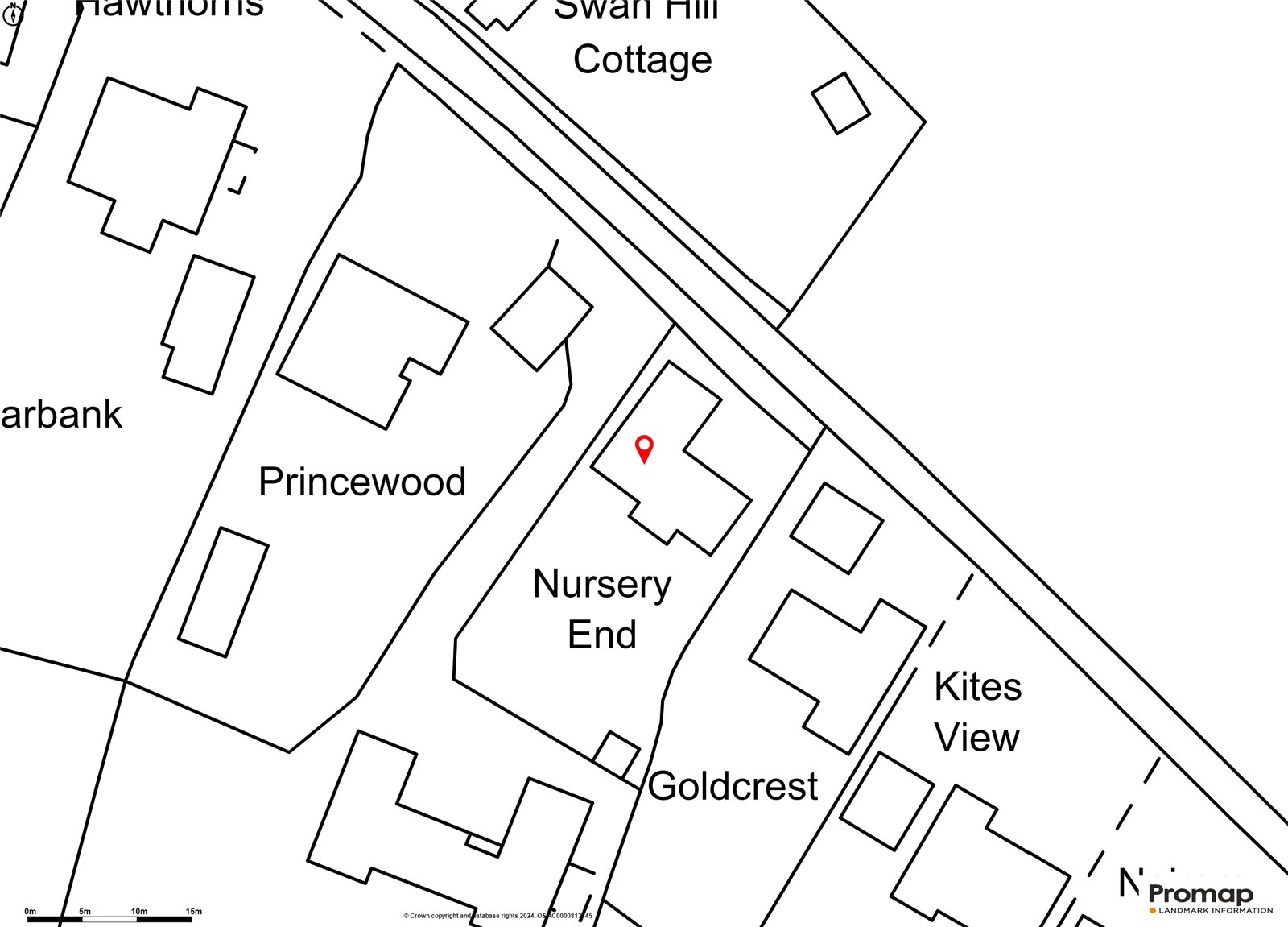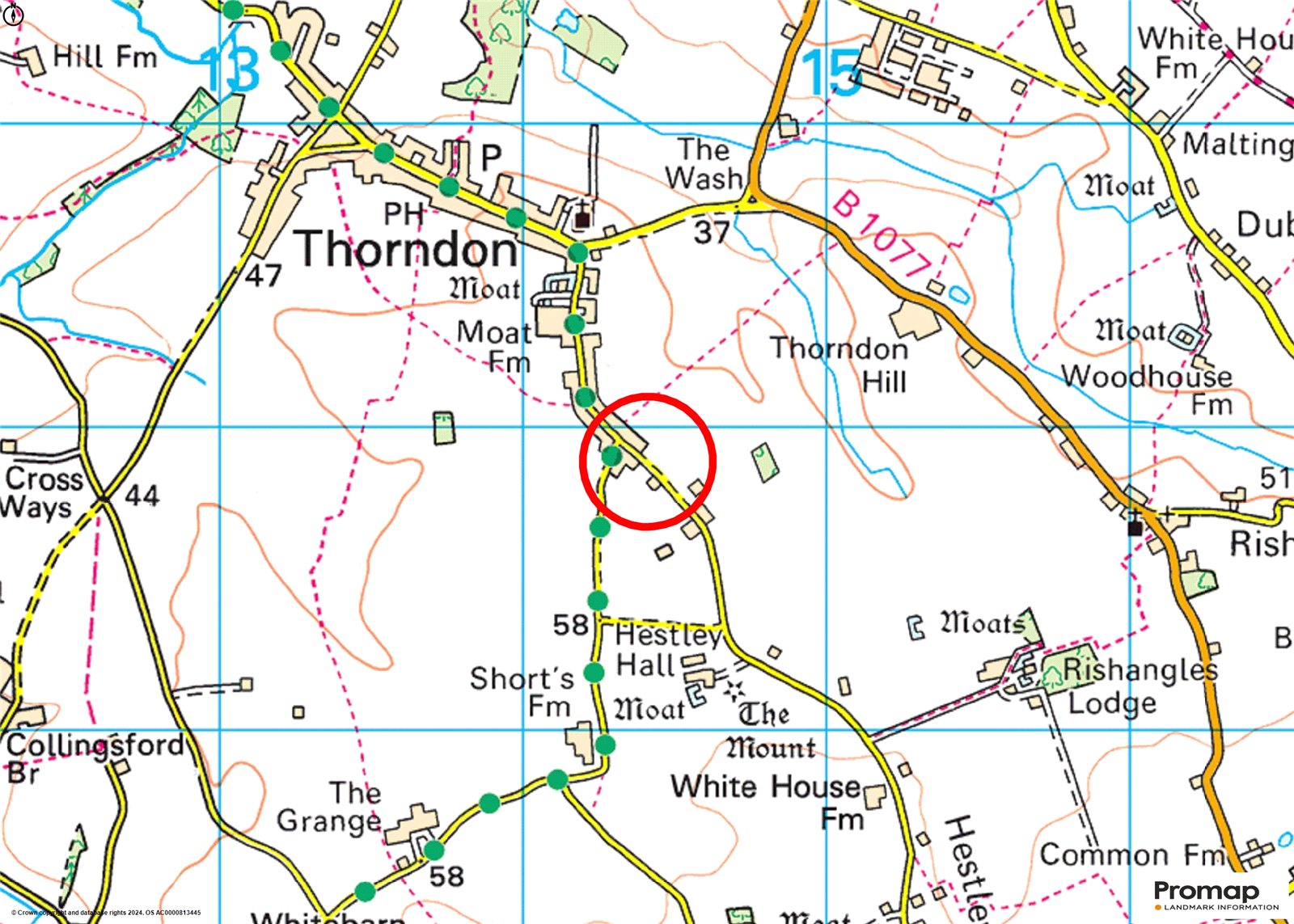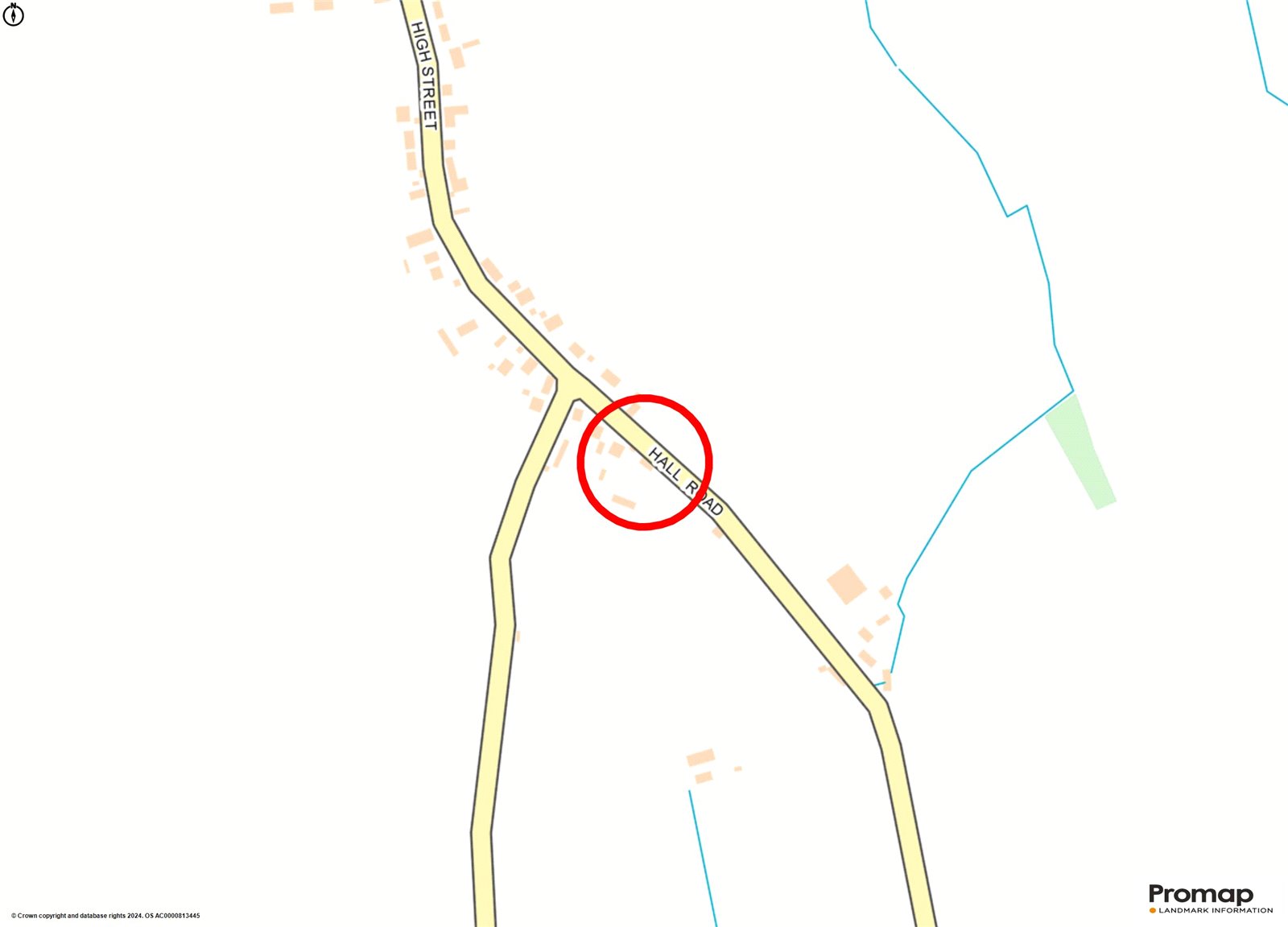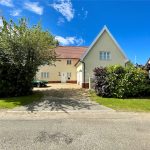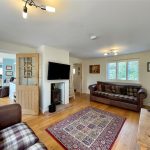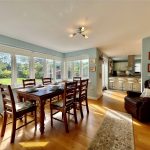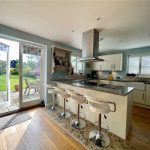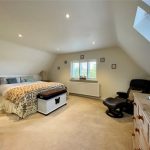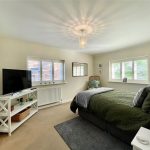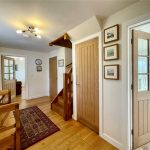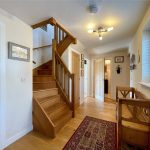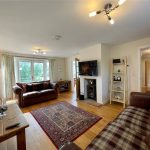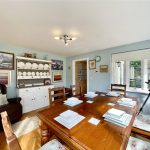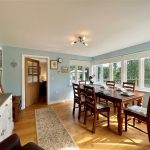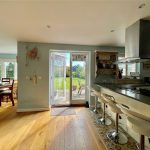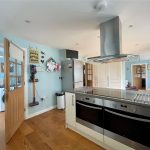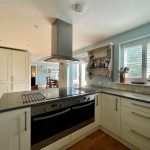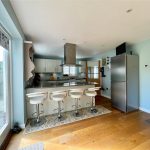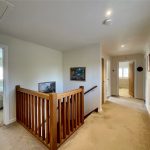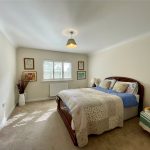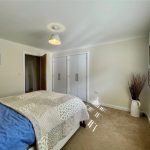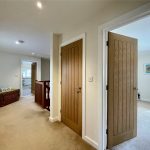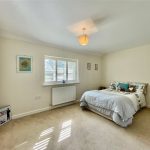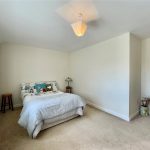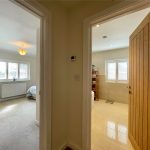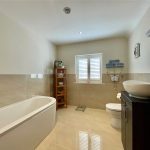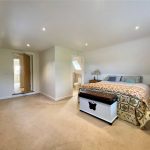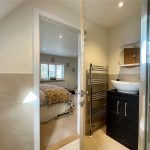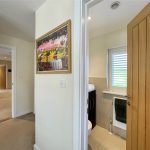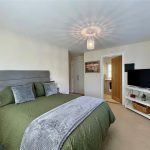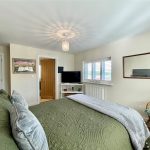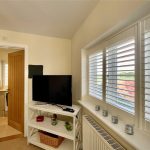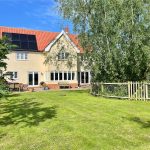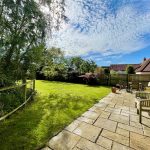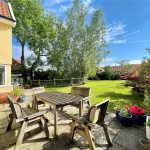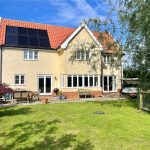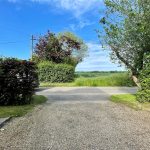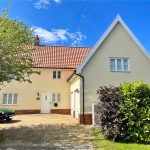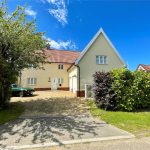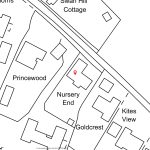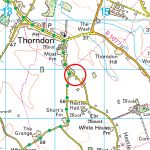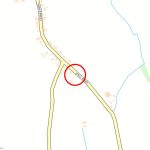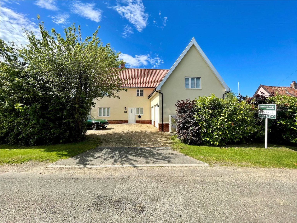
Nursery End, Hall Road, Thorndon, IP23 7LU
Contact Us
Eye
5 Castle Street
Eye
Suffolk
IP23 7AN
Tel: 01379 871 563
property@harrisonedge.com
Property Summary
Property Details
Nursery End is an individual detached family house designed with high energy efficiency aspirations and includes photovoltaic panels along with air source heating. It is clear from the Energy Performance Certificate those aspirations were achieved. This well put together house has many appealing features and walks particularly well. From the underfloor heated oak floors downstairs to the handbuilt oak staircase and well laid first floor, the impression created is first class. The circular flow of the ground floor connects all the areas and allows one to enjoy the roomy entrance hall as part of the living space rather than just being a way of coming in. The first floor also benefits from a corresponding landing capable of taking furniture if needed and serves four double bedrooms, two of which are en suite. It is also worth noting, the design has incorporated good built-in storage both as general cupboards and wardrobes, a point often overlooked by developers and their designers. The design of the house, whilst 21st century in construction harks back to traditional farmhouse style having a tall pitched roof and 'look'. Not apparent from the front is a splendid full height bay, to my mind, creating a classic Manor house appearance from the garden. In practical terms, this has also enabled a tremendous dining room space to emerge and combine with the kitchen space downstairs, along with allowing the first floor to include four double bedrooms of good size. Integrated into the footprint is also a double garage, which with an internal door to the hall, makes it a very useable space. It is also used for garaging!
Entrance Hall 4.86 x 2.12
A welcoming roomy hallway featuring underfloor heated oak flooring laid throughout much of the ground floor and striking a good first impression upon entering. Equally, a handbuilt oak staircase rises to the first floor and complementing internal doors complete the picture. Built-in Cloaks cupboard with hanging rail and shelf. Understairs cupboard. Window to the front elevation with plantation style shutters. BT Openreach socket. Wall mounted Ambient thermostat relating to underfloor heating system creating 'zoned' control. Doors lead off including to the integral double garaging.
Cloakroom
Stylishly appointed as throughout the house and featuring a suite comprising basin upon pedestal unit with cupboard. Low level wc. Tiled floor plus splashbacks. Ambient wall mounted thermostat.
Lounge 5.4m x 3.86m
Similarly laid with oak boards throughout served by underfloor heating and controlled by a wall mounted Ambient thermostat. French windows lead out to the rear with additional glazed panels either side adding further natural light. Serving as a focal point to the room a chimneybreast has solid fuel burning stove. Matching part glazed doors link the space with both the hallway and dining room.
Dining Room 3.96m x 3.45m
A striking space not least due to the glazed bay overlooking the rear gardens and the flow through to the kitchen beyond. The oak flooring continues, underfloor heated and with Ambient wall mounted thermostat.
Kitchen 5.38m x 3.5m
Together with the dining room these two spaces form a cracking space in which one can easily spend all day. The dining area can be both formal or informally furnished and the kitchen units incorporate a penninsular breakfast bar ideal for stools. A second set of french windows lead out to the paved terrace and gardens and a window at the side provides yet more natural light. Quartz worktop extends a mix of floorstanding units providing a mix of cupboard and drawer storage including pull-out 'kidney' shape shelving along with tucked away fridge and dishwasher. A traditional style Belfast sink with mixer tap, twin Zanussi ovens, 5 ring AEG hob and chinmeyhood completes the lower level. Up top, wall cupboards provide additional storage and feature underlights complementing the recessed ceiling spots. Just across from the main kitchen area sit a bank of further matching cupboards for yet more storage. Once again, the underfloor heating is served by an Ambient thermostat for zoned control.
Utility Room 2.44 x 1.74
Ftted with worksurface above further cupboard storage and appliance space including plumbing for washing machine. Wall mounted double cupboard. A half glazed door leads out to the side path.
Integral Double Garage 5.49m x 5.18m
Accessed via twin electric up and over doors along with an internal door from the house. A side window provides natural light and power and light is connected. To one corner sits the Ecodan Mitsubishi hot water cylinder and air source heat pump equipment along with a Clarity water softener.
First Floor Landing 5.77m x 3.12m overall
Lovely and roomy with oak balustrading matching the construction of the staircase. A shuttered window to the front elevation provides natural light and an outlook across the front drive. Access to loft space with drop down hatch. Deep walk-in cupboard.
Master Bedroom 5.4m x 5.18m Max
A lovely large bedroom suite complete with shower en suite and suitable as a Guest Room or principle bedroom. The semi vaulted design has recessed spots and shuttered gable window to the front elevation along with twin Velux windows at the side, each with blind. Bedside light switch. Double radiator with individual thermostatic radiator valve.
En Suite Shower Room
Tiled floor and walls complement a suite comprising wash basin set on a pedestal with cupboard, low level wc and oversize shower enclosure. Velux window with blind. Light/shaver unit. Extractor fan. Stainless steel vertical railed radiator.
Bedroom 2 4.11m x 3.15m Min plus entrance area
An attractive, alternative 'Master' with shuttered gable and garden windows including views across Hall Road to the open farmland. Built-in double wardrobe. Bedside light switch. Double socket with twin USB sockets. Double radiator with thermostatic radiator valve.
En Suite Shower Room
Featuring a basin set on a pedestal with cupboard storage, low level wc and oversize shower enclosure. Shuttered window to the front elevation. Single radiator. Extractor fan. Recessed ceiling spots. Light/Shaver unit.
Bedroom 3 3.96m x 3.45m
Two further built-in wardrobe cupboards. Double radiator with thermostatic radiator valve. Shuttered window to the garden.
Bedroom 4 4.32m x 2.82m ex initial entrance area
Again with built-in double wardrobe cupboard. Shuttered window to the rear elevation and outlook across the rear garden. Double radiator with thermostatic radiator valve.
Bathroon
Similarly styled to the en suite shower rooms with tiled floor and walls and in this instance featuring a deep 'proper bath tub' with shower attachment over. Low level wc to match plus basin on pedestal with cupboard storage. Shuttered window to the side elevation. Vertical stainless railed radiator. Light/Shaver unit. Recessed ceiling spots. Extractor fan.
Gardens & Grounds
Nursery End is set nicely back from the lane behind a hedged boundary and driveway where cars can be parked in front of the garaging. Side gates lead to the rear garden. Across the rear of the house lies a paved terrace accessed from both the lounge and kitchen areas and taking advantage of a sunny south and west aspect. Conveniently, outside power points are provided along with outside lanterns making the space ideal for al fresco entertaining. Lawn extends away from the terrace to planted borders behind which close boarded fencing extends along the right hand side and rear. An established 'landscape' pond sits to one side around which the lawn extends and where a GARDEN SHED can be found beyond.
Services
The vendor has confirmed that the property benefits from mains water, electricity and drainage.
Wayleaves & Easements
The property is sold subject to and with all the benefit of all wayleaves, covenants, easements and rights of way whether or not disclosed in these particulars.
Important Notice
These particulars do not form part of any offer or contract and should not be relied upon as statements or representations of fact. Harrison Edge has no authority to make or give in writing or verbally any representations or warranties in relation to the property. Any areas, measurements or distances are approximate. The text, photographs and plans are for guidance only and are not necessarily comprehensive. No assumptions should be made that the property has all the necessary planning, building regulation or other consents. Harrison Edge have not carried out a survey, nor tested the services, appliances or facilities. Purchasers must satisfy themselves by inspection or otherwise. In the interest of Health & Safety, please ensure that you take due care when inspecting any property.
Postal Address
Nursery End, Hall Road, Thorndon, Eye, IP23 7LU
Local Authority
Mid Suffolk District Council, Endeavour House, 8 Russell Road, Ipswich IP1 2BX. Telephone: 0300 123 4000
Council Tax
The property has been placed in Tax Band E.
Tenure & Possession
The property is for sale freehold with vacant possession upon completion.
Fixtures & Fittings
All items normally designated as fixtures & fittings are specifically excluded from the sale unless mentioned in these particulars.
Viewing
By prior telephone appointment with the vendors agent Harrison Edge T: +44 (0)1379 871 563

