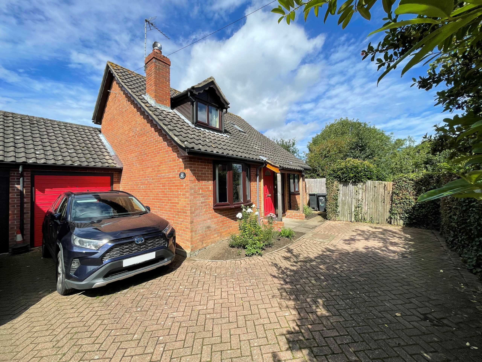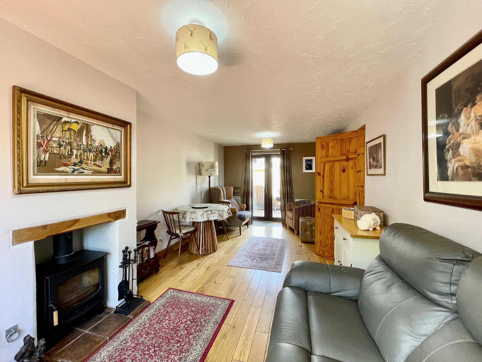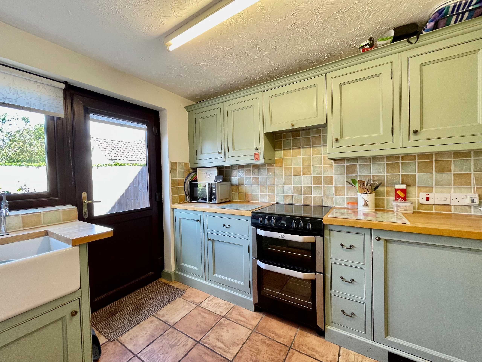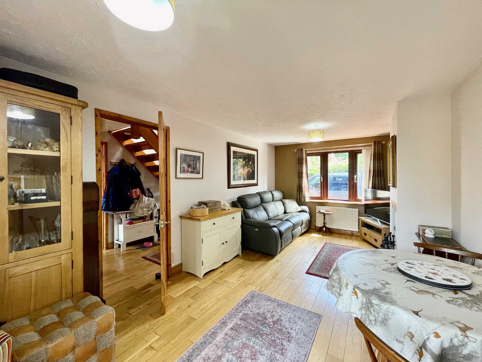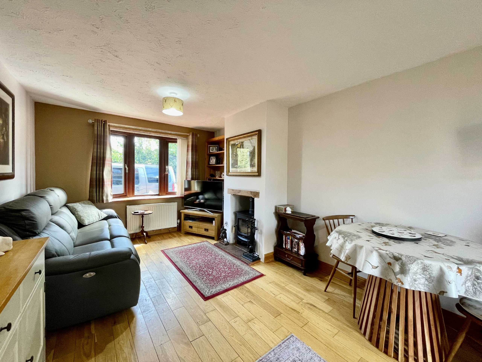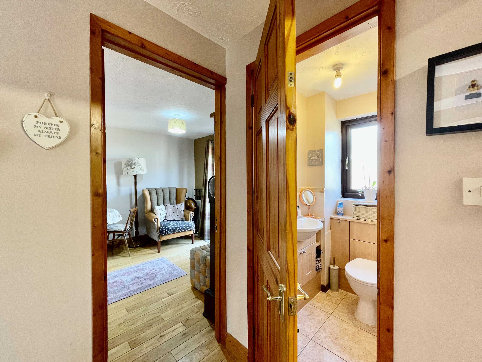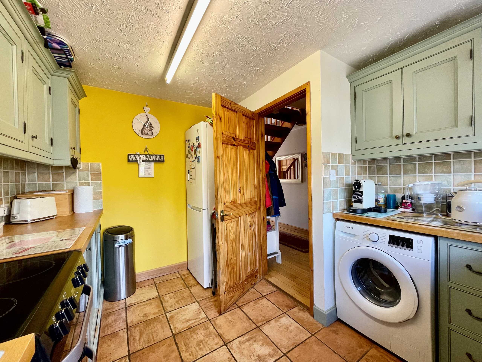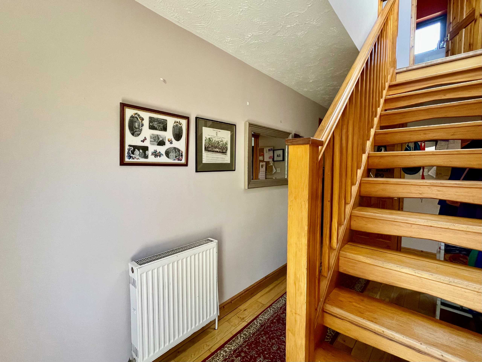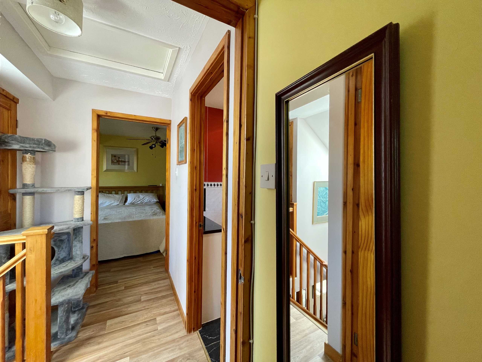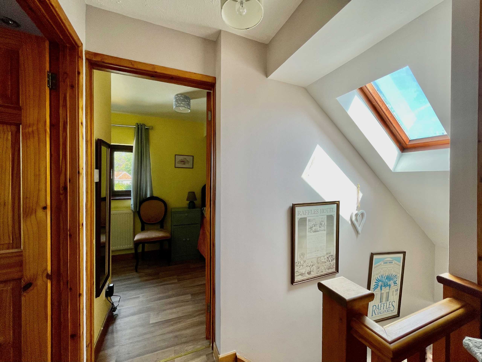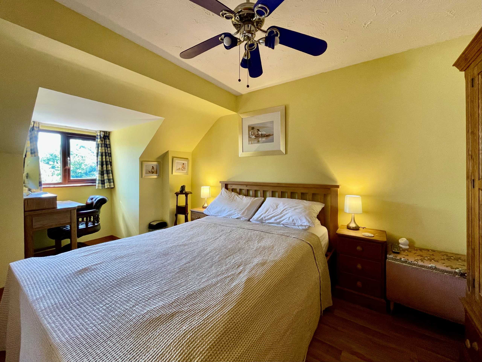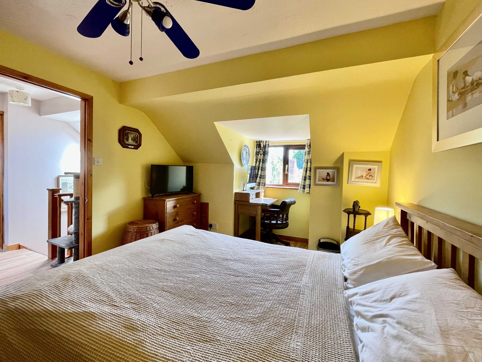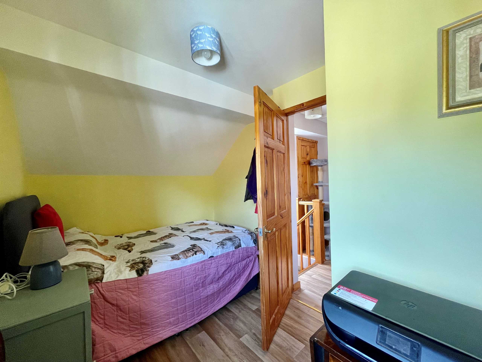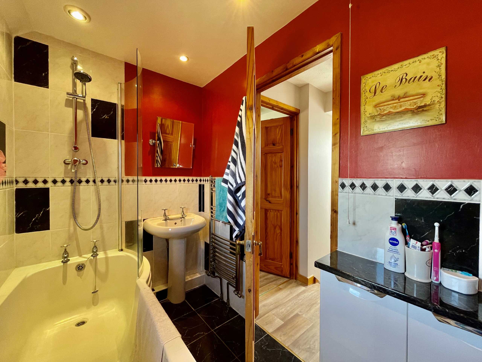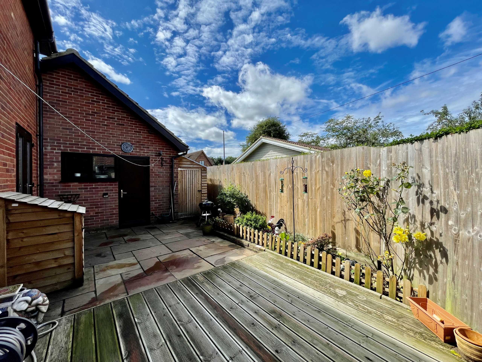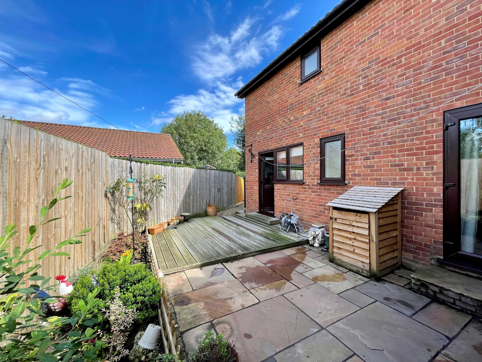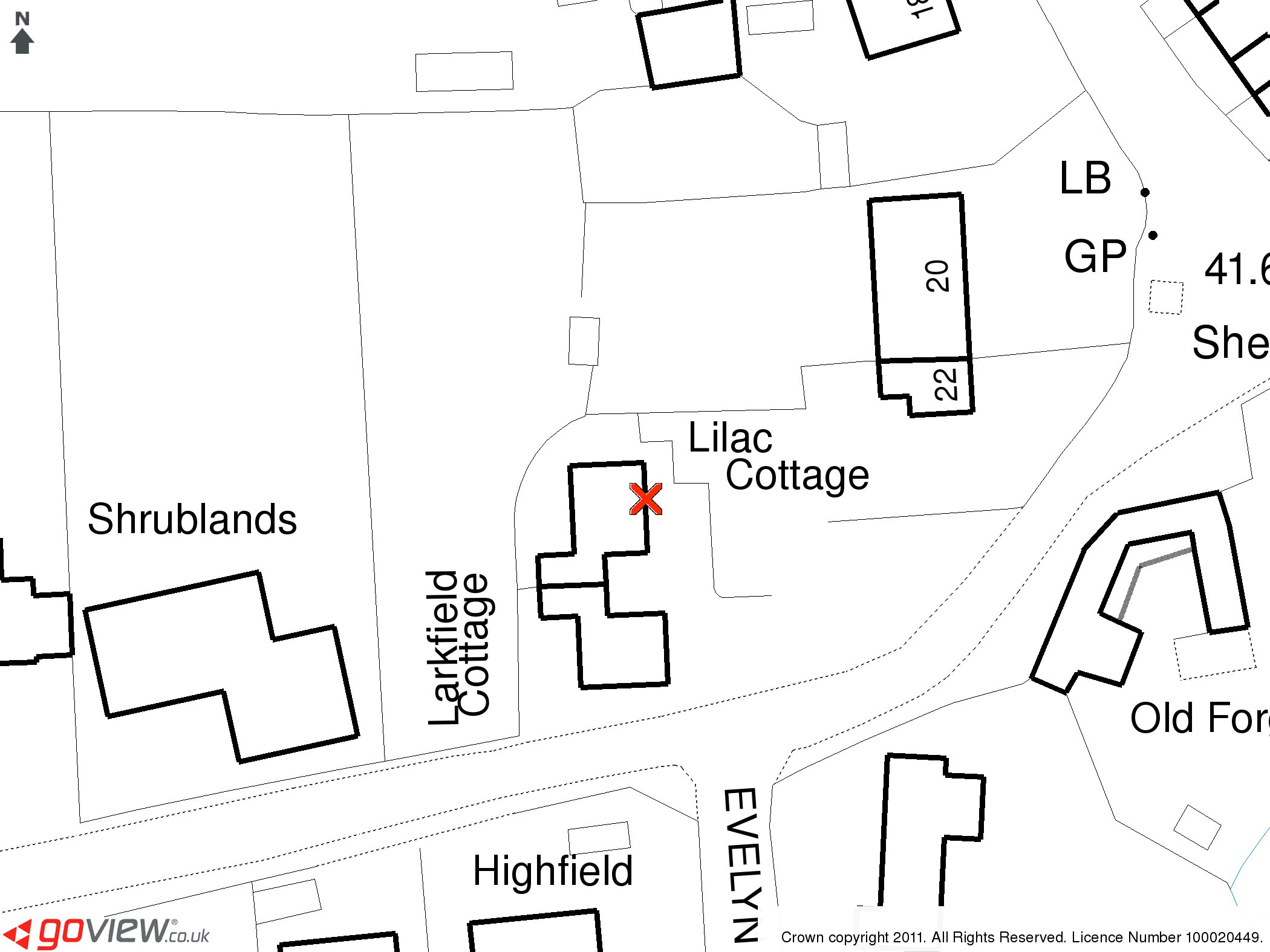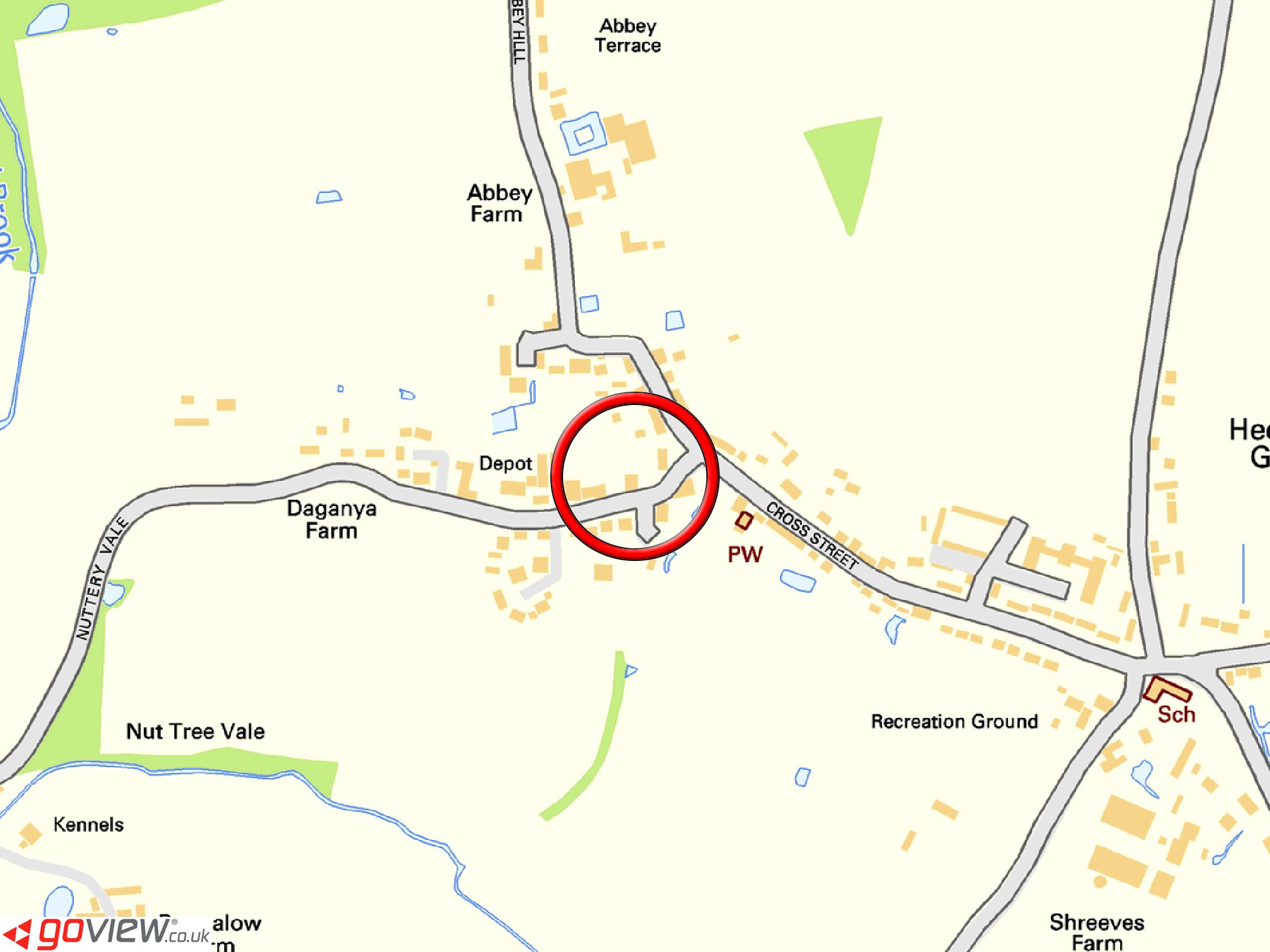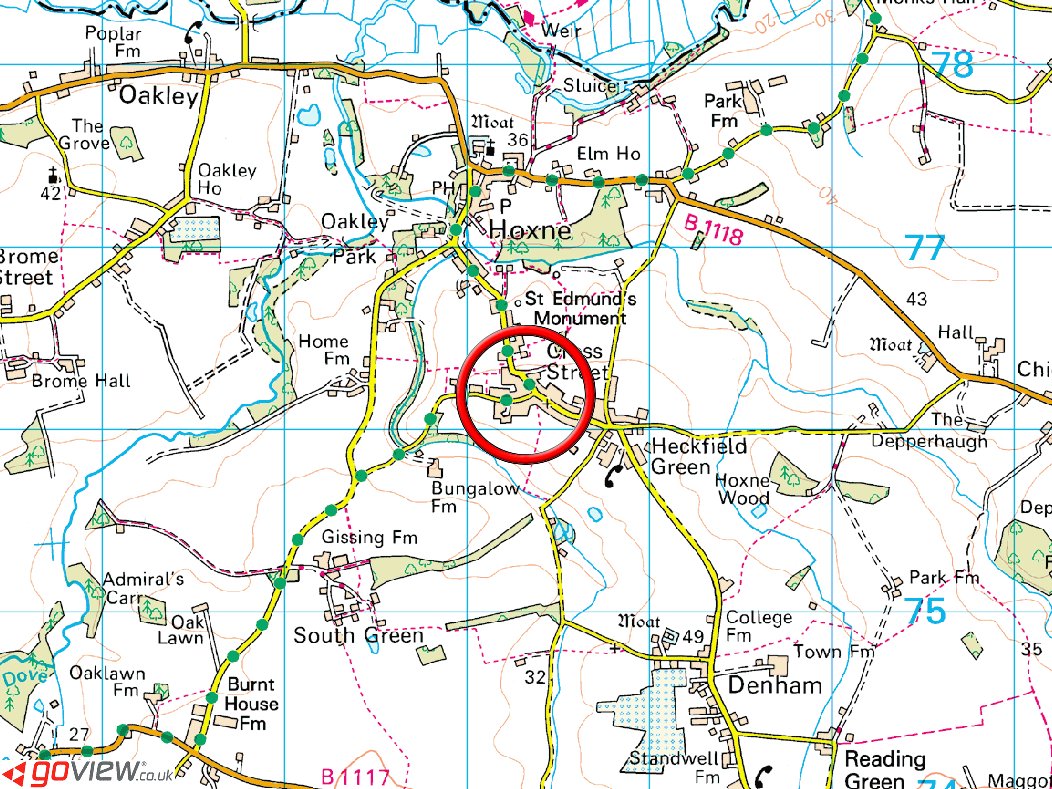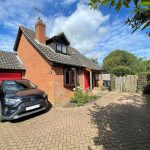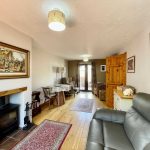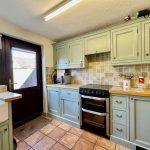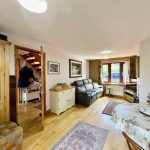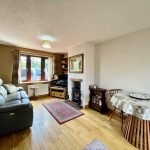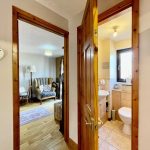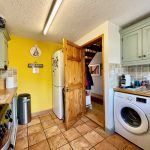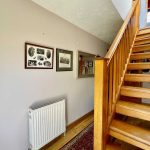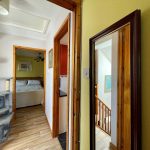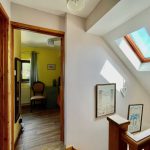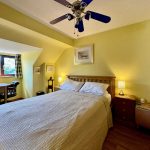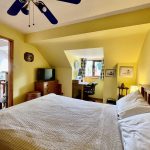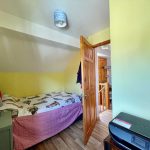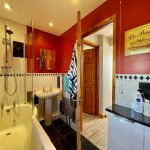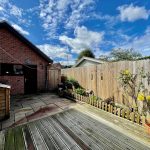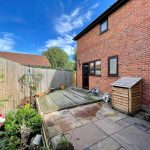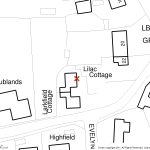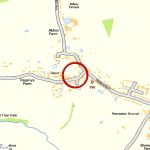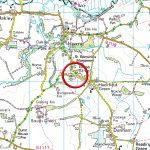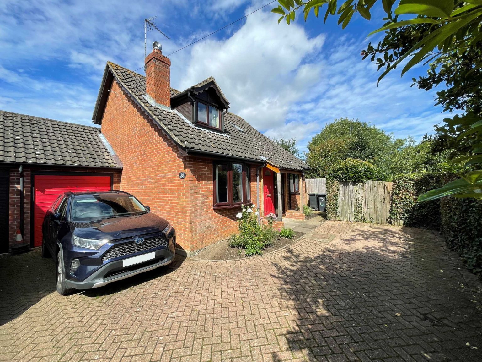
Nuttery Vale, Hoxne, Suffolk, IP21 5BD
Contact Us
Eye
5 Castle Street
Eye
Suffolk
IP23 7AN
Tel: 01379 871 563
property@harrisonedge.com
Property Summary
Property Details
Lilac Cottage is a link detached modern property enjoying a quiet tucked away location within this sought after and popular village. Designed with its neighbour as a matching pair the clever Lilac Cpttage provides flexible use in that the additional ground floor room could serve as a dining room, study or third bedroom. It currently serves as a great craft room. The good sized central hallway has cloakroom along with lounge to the left and kitchen to the right. The first floor has two bedrooms, both with double beds along with a central bathroom that has been refitted and restyled to accommodate a shower bath and suite to match. The current owners have also laid engineered oak flooring and changed the original windows to woodgrain PVCu double glazed units along with matching external doors,
Hallway
Approached via a glazed outer door and laid with an engineered oak floor which extends through to the lounge and dining rooms. Stairs rise to the first floor accommodation with an open area beneath. Double radiator.
Cloakroom
Restyled with attractive designer suite and cabinet work to conceal the cistern and provide a surround to the wash basin. Vertical towel rail radiator and tiled floor.
Lounge 5.97m x 3.02m
With chimney breast and fireplace accommodating a 2021 installed wood burning stove set on a pamment hearth. A bow window provides an outlook to the front and french windows lead out to the garden. Two double radiators each with thermostatic radiator valve.
Dining Room/Study/Bedroom 3 2.67m x 2.18m
Laid with engineered oak boards. Window to the front elevation and doorway leading from the central hallway. Single radiator with thermostatic radiator valve.
Kitchen 3.2m x 2.9m6max
Traditional classic range of cupboard style units set beneath a beech worktop and with wall cupboards to match, fitted with cornice and pelmet. Belfast sink, plumbing for washing machine. Tiled splashbacks along with pamment type tiled floor. Wallstar oil fired boiler supplying domestic hot water and radiators. A half glazed door leads out to the garden.
First Floor Landing
Built in airing cupboard with hot water storage tank, immersion heater and central heating timer. Access to loft space and velux window.
Bedroom 1 4m x 3.05m plus dormer
With PVCu window to the front set within a dormer window creating an eaves access point to one side. Single radiator with thermostatic radiator valve.. Television point.
Bedroom 2 3.96m x 2.18m2max
With PVCu window to the side, single radiator with thermostatic radiator valve and television point.
Bathroom
Restyled with smart suite comprising p'shape shower bath with Sirrus pump powered shower over. WC and pedestal wash basinl set off by cabinet work and tiling. Vertical towel rail radiator and PVCu window to the rear.
Outside
Approached via the shared brick weave paved driveway and attached to the house, forming the 'link' lies a single garage with car space to the fore, adjacent to the neighbours matching arrangement. The up and over door opens to a a space 16'8 x 8'2 (5.08m x 2.5m) where a door leads out to the rear garden. Power and light is connected and the roof space partly boarded. The garden area has been designed with ease of maintenance in mind and combines Indian limestone paving with a decked patio, both extending up to a planted border against the rear fence. A further area lies to the side of the house and has a side gate and is ideal for tucking things out of the way such as the 1000lt oil storage tank. Outside tap. Outside power.
Services
The vendor has confirmed that the property benefits from mains water, electricity & mains drainage.
Agents Note
Lilac Cottage underwent remedial action in 2012 as a result of an oak tree in a neighbouring garden causing damage to the property. Works were carried out in 2012 following an insurance claim leading to the removal of the tree and repair of Lilac Cottage. Further detail available upon request.
Wayleaves & Easements
The property is sold subject to and with all the benefit of all wayleaves, covenants, easements and rights of way whether or not disclosed in these particulars. The property shown on the enclosed plan as '22' retains an easement to a pedestrian gate seen at the front of Lilac Cottage. Visually it appears little used.
Important Notice
These particulars do not form part of any offer or contract and should not be relied upon as statements or representations of fact. Harrison Edge has no authority to make or give in writing or verbally any representations or warranties in relation to the property. Any areas, measurements or distances are approximate. The test, photographs and plans are for guidance only and are not necessarily comprehensive. No assumptions should be made that the property has all the necessary planning, building regulation or other consents. Harrison Edge have not carried out a survey, nor tested the services, appliances or facilities. Purchasers must satisfy themselves by inspection or otherwise. In the interest of Health & Safety, please ensure that you take due care when inspecting any property.
Postal Address
Lilac Cottage, Nuttery Vale, Hoxne, Suffolk, IP21 5BD
Local Authority
Mid Suffolk District Council, Endeavour House, 8 Russell Road, Ipswich IP1 2BX. Telephone:+44 (0) 300 123 4000
Council Tax
The property has been placed in Tax Band C.
Tenure & Possession
The property is for sale freehold with vacant possession upon completion.
Fixtures & Fittings
All items normally designated as tenants fixtures & fittings are specifically excluded from the sale unless mentioned in these particulars.
Viewing
By prior telephone appointment with the vendors' agent Harrison Edge T: +44 (0)1379 871 563

