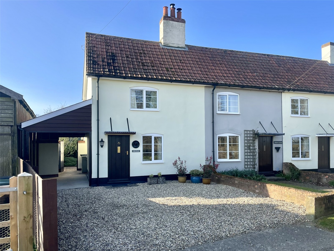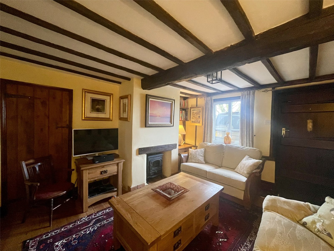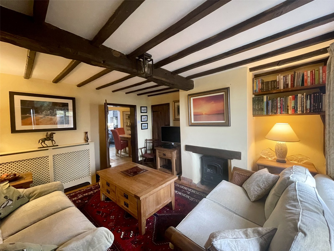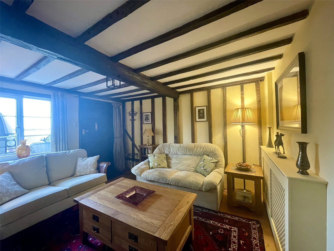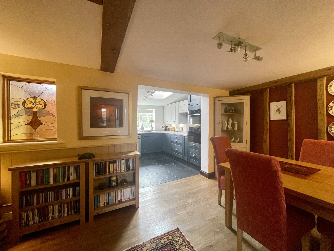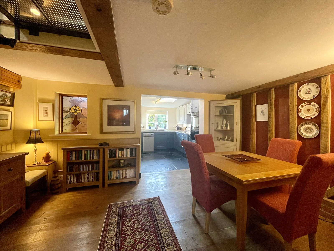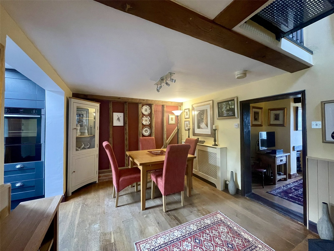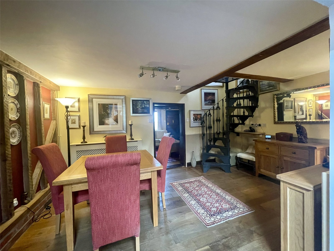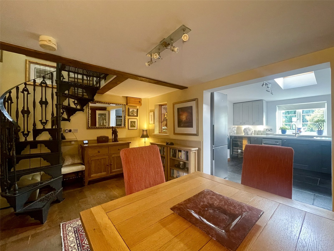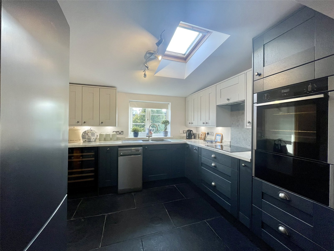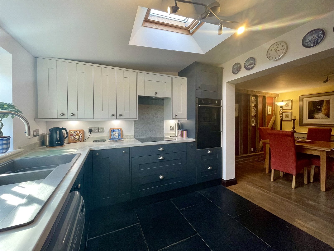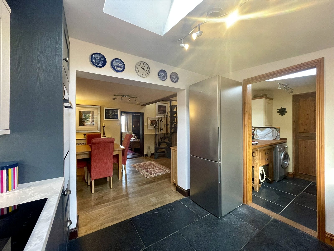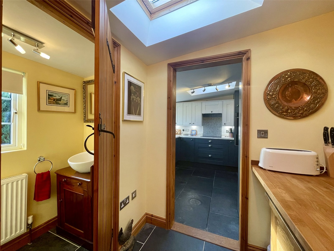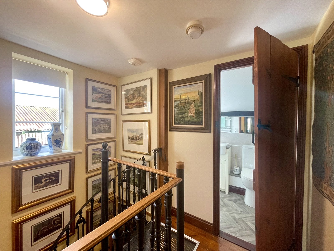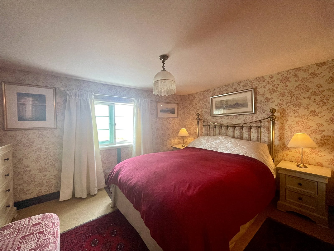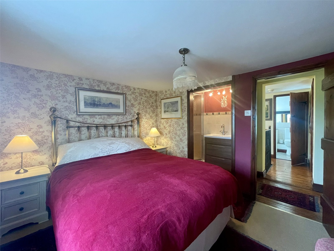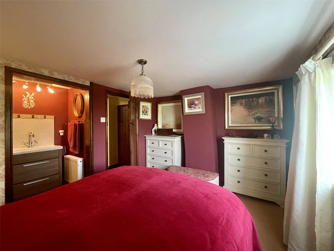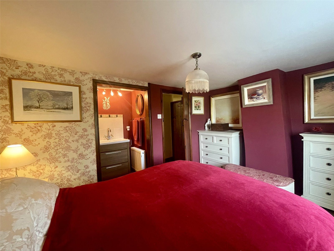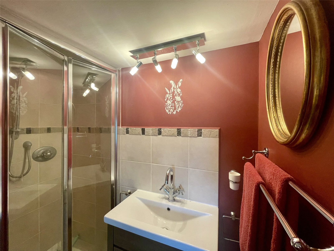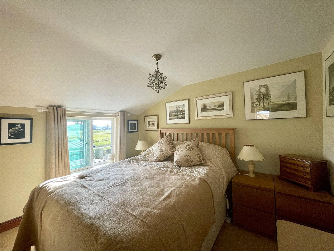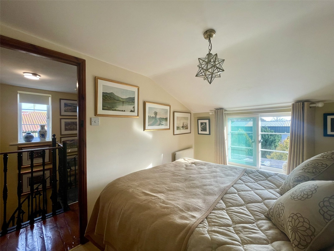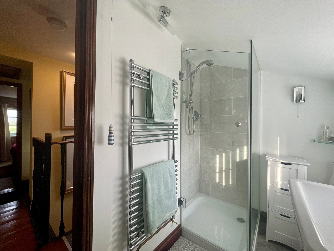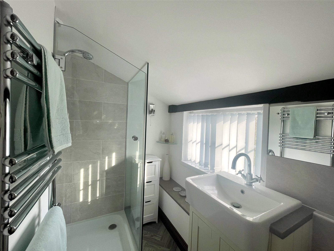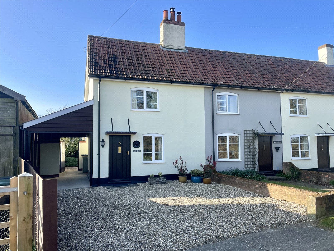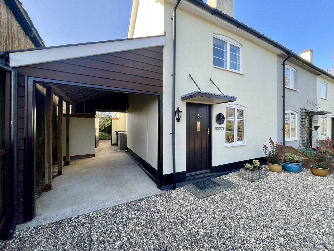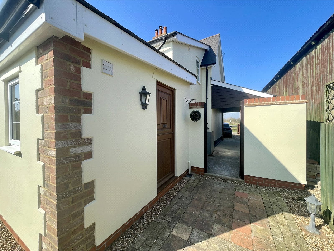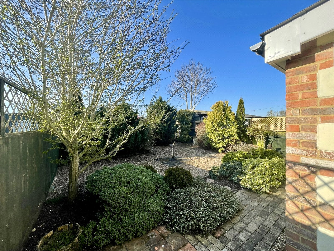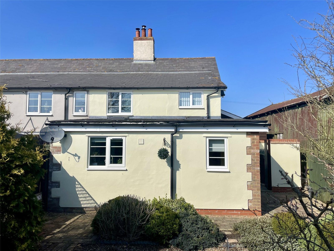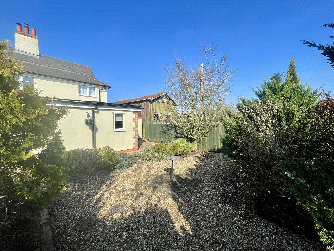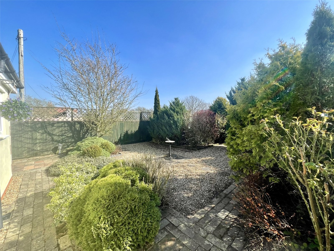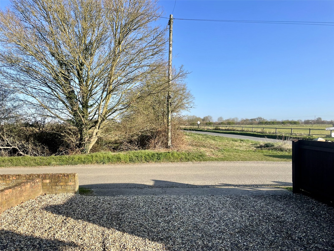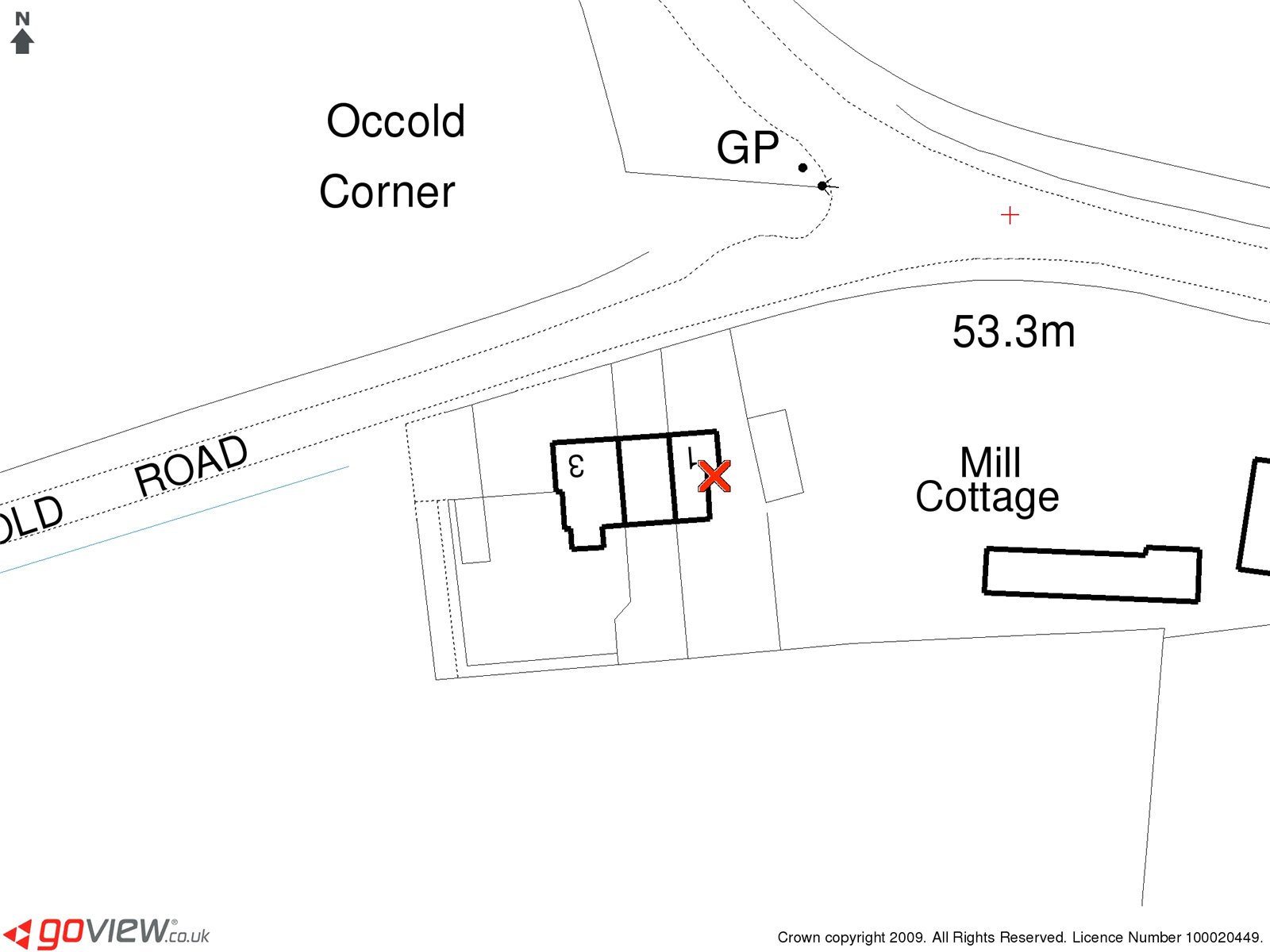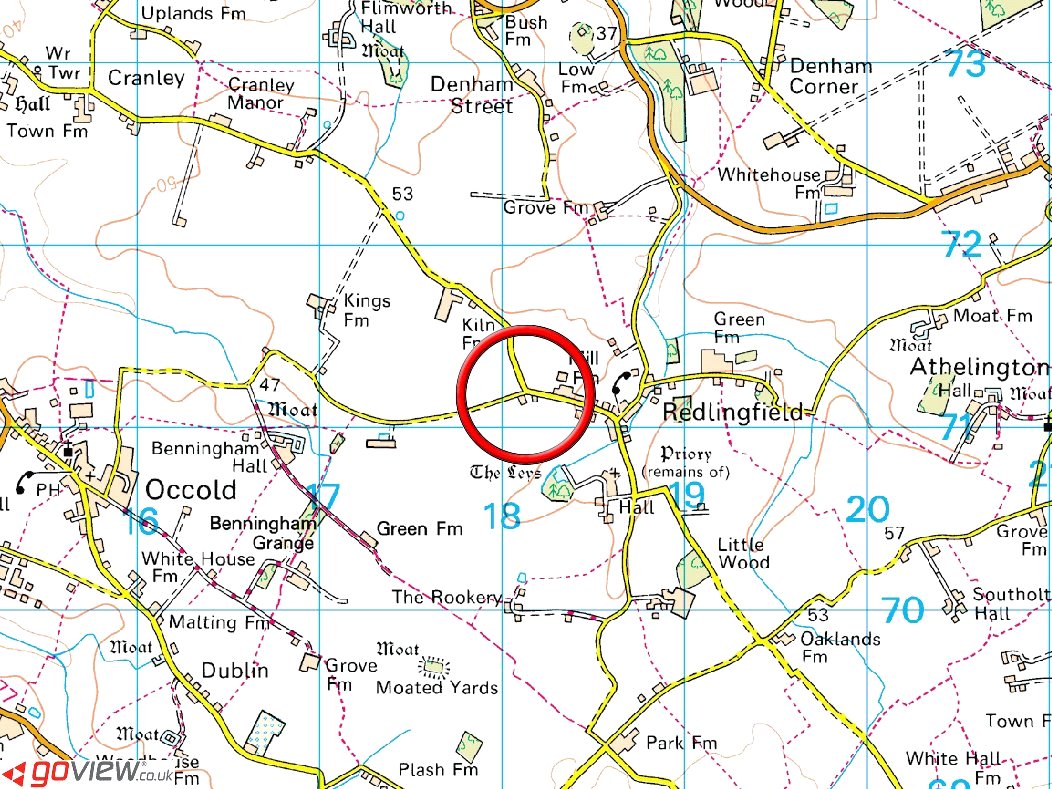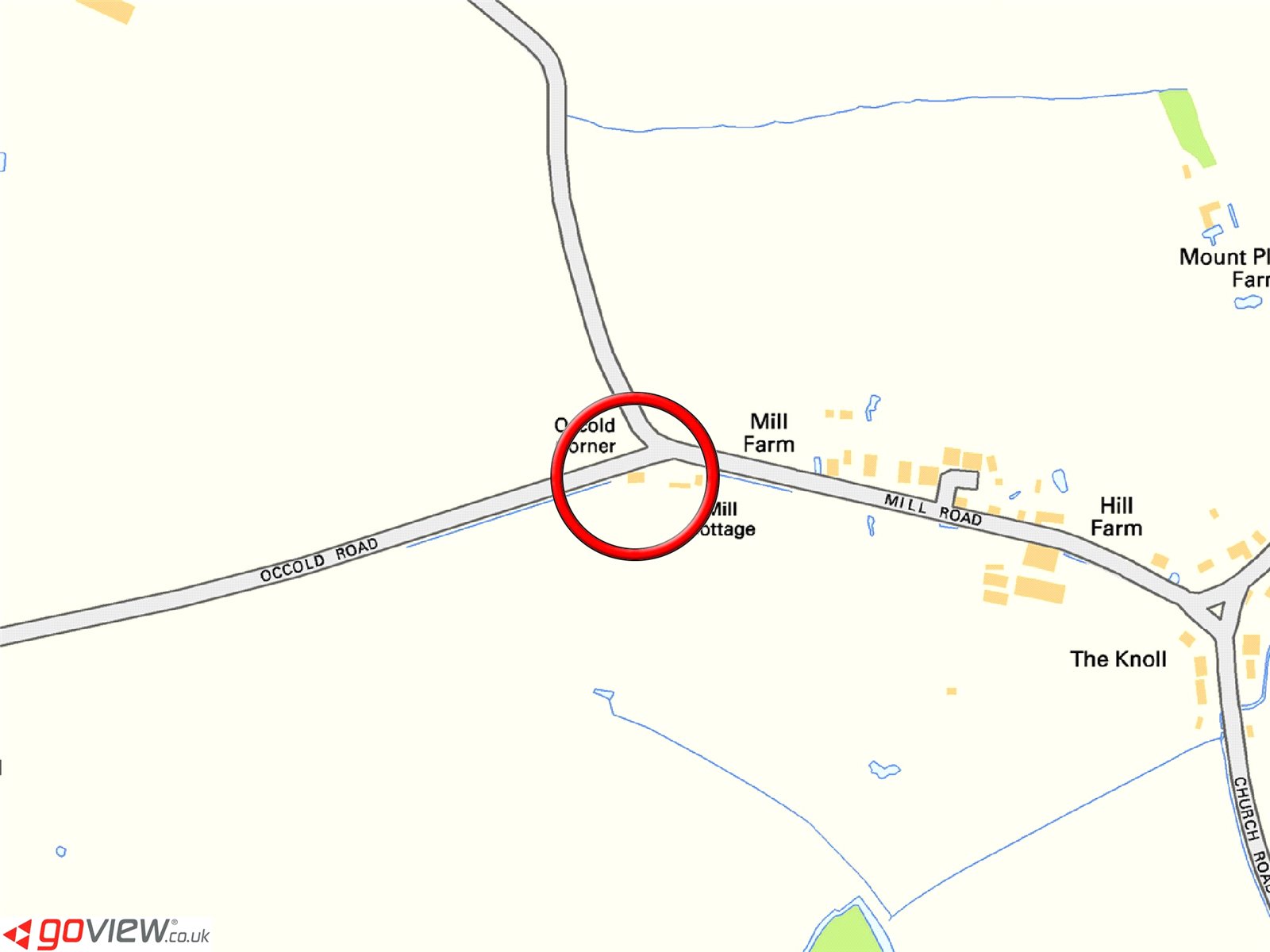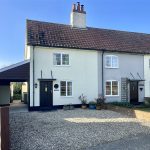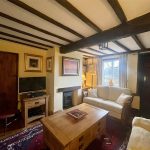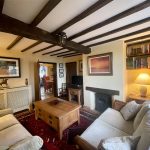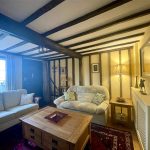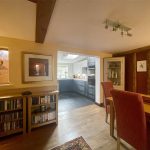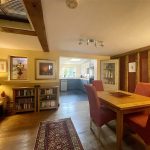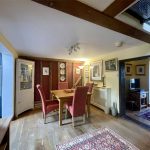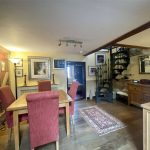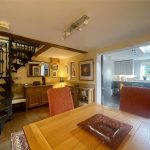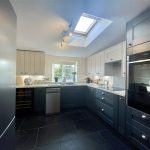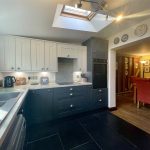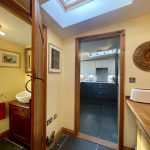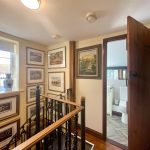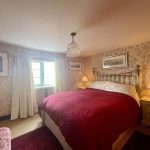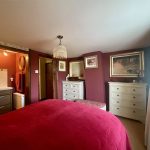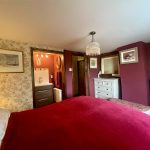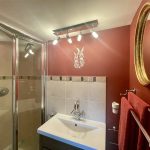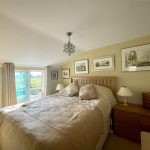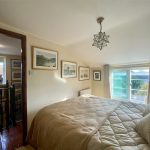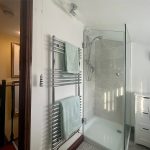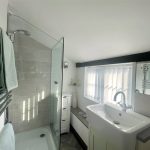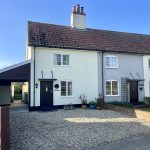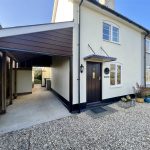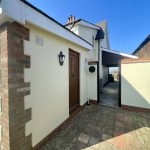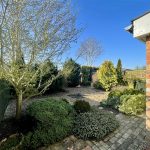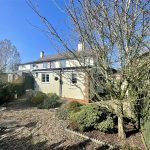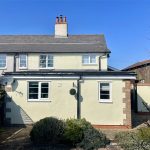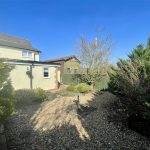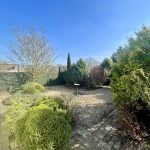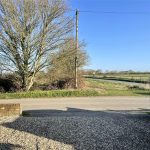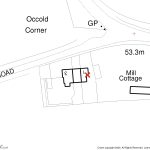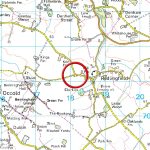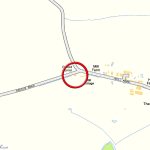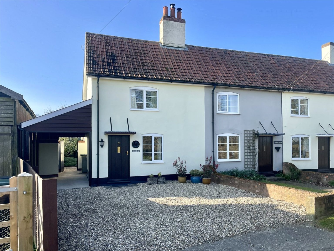
Occold Corner, Redlingfield, Eye, IP23 7QU
Contact Us
Eye
5 Castle Street
Eye
Suffolk
IP23 7AN
Tel: 01379 871 563
property@harrisonedge.com
Property Summary
Property Details
Mill End is an 'end of three' cottage set nicely back from the road to allow for off road parking. In addition to the parking area, the current owners have created a car port alongside the cottage. Internally, the cottage offers much character without loss of practicality and includes two reception rooms along with a well appointed kitchen, utility room and cloakroom - a combination of features not readily available in such properties. The first floor is also fortunate in having not only a smartly presented shower room but also an en suite shower room to the master bedroom. Windows are double glazed and oil fired radiator heating installed throughout. Beautifully presented throughout and only recently externally decorated in March, Mill End is a tremendous example of its type and has been lightly lived in and much improved since purchased via Harrison Edge in 2009.
Sitting Room 3.8m x 3.53m
A heavy ledged outer door opens to a timbered sitting room of good height (6'10 to underside of joists) which leads through to the Dining Room and remaining ground floor spaces beyond. A classic chimneybreast provides a focal point and includes a former fireplace recess and brick hearth complementing the oak boarded floor. To the side of the chimneybreast tucked back is a useful walk-in cupboard. Radiator within a cover with thermostatic valve. Television point etc. A window to the front elevation not only provides natural light but a view across the lane.
Dining Room 4.57m x 3m
A further timbered room again with oak boarded floor along with tongue and groove panelling around two walls. A classic wrought iron spiral staircase rises to the first floor accommodation and an internal coloured glass window provides a feature between here and the utility room beyond. Radiator cover with single radiator behind fitted with thermostatic valve. Dimmer switch. A square opening leads through to the Kitchen.
Kitchen 3m x 2.82m
Refitted by the current owners with an attractive range of units incorporating numerous features including pull-out waste/recycling, wine fridge, slimline dishwasher, pull-out spice rack, graduated pan and cutlery drawers along with Neff induction hob with concealed extractor above plus adjacent Neff single oven with warming drawer beneath. A fridge freezer will remain. Wall cupboards match complete with underlighting. Worksurfaces are of a marble effect type and incorporate a Franke one and half bowl single drainer sink unit with mixer tap. A double glazed window provides an outlook to the rear garden. The whole space is set off by a slate flagstone type floor.
Utility Room 1.98m x 1.88m
A very worthwhile addition to the property by the current owners creating a link between the cottage and the outside. Further worktop, here of a woodblock type, has beneath plumbing for washing machine and the washer dryer in situ will remain. Double radiator with thermostatic valve.
Cloakroom
Fitted with a smart Roca hand basin set on a classic washstand with cupboard beneath and pillar tap. Matching Roca low level wc. Single radiator with thermostatic valve. Shaver point. Extractor fan. Double glazed window.
First Floor Landing
Featuring galleried wrought iron spindles and timber top rail leading on from the Victorian style wrought iron spiral staircase. Stairwell window providing additional natural light. Deep walk-in wardrobe cupboard with light. Access to loft space.
Bedroom 1 3.66m x 2.8m
A delightful main bedroom with double glazed window to the front elevation and view across the lane to the countryside beyond.
En Suite Shower Room
Created by the current owners and includes a tiled shower enclosure with Mira shower. Opposite sits a wash basin with mixer tap set on a washstand with drawers below. Double radiator with thermostatic valve. Extractor fan.
Bedroom 2 3.02m x 2.29m
A further character room with slight slope to the ceiling towards the rear window which provides a view across the rear garden to the neighbouring land beyond. Single radiator with thermostatic valve.
Shower Room
Light and bright with shower enclosure fitted with a Mira shower, vanity wash basin with mixer tap set on wash stand with cupboard below. Low level wc. Tiling. Boxed pipework thoughtfully enclosed creating a surface. Vertical radiator towel rail. Extractor fan. Shaver point.
Outside
Mill End is set back from the lane creating gravelled parking off the road. The lane leads to and from Occold and is considered locally to be quiet, as is the village through road. To the side of the cottage the owners have created an excellent lean-to CAR PORT with an opening to the rear leading through to the garden. The front opening measures 2.11m/6'11 wide although widens inside to 2.26m/7'4 and is approximately 4m/13' deep. Beyond the car port lies a discreet walled enclosure leading through to the rear garden and with back door into the utility room, at one side. The Titan 1000lt oil tank sits to one side behind the car port along with an outside Grant oil fired boiler supplying domestic hot water and radiators throughout the cottage. The gardens lie beyond and are planted with a mix of shrubs with gravel and paved areas all set within close boarded fencing. A TIMBER GARDEN SHED will remain. Outside tap. Outside lights.
Services
The vendor has confirmed that the property benefits from mains water, electricity, Private drainage to a Treatment Plant.
Mobile & Broadband
OfCom Mobile & Broadband Checker - paste the following link into your browser: https://checker.ofcom.org.uk/en-gb/mobile-coverage#pc=IP237QU&uprn=100091496521
Flood Risk
For Flood Risk information paste the following Link into your Browser: https://check-long-term-flood-risk.service.gov.uk/risk#
Wayleaves & Easements
The property is sold subject to and with all the benefit of all wayleaves, covenants, easements and rights of way whether or not disclosed in these particulars.
Important Notice
These particulars do not form part of any offer or contract and should not be relied upon as statements or representations of fact. Harrison Edge has no authority to make or give in writing or verbally any representations or warranties in relation to the property. Any areas, measurements or distances are approximate. The text, photographs and plans are for guidance only and are not necessarily comprehensive. No assumptions should be made that the property has all the necessary planning, building regulation or other consents. Harrison Edge have not carried out a survey, nor tested the services, appliances or facilities. Purchasers must satisfy themselves by inspection or otherwise. In the interest of Health & Safety, please ensure that you take due care when inspecting any property.
Postal Address
Mill End, Mill Road, Redlingfield, Eye, IP23 7QU
Local Authority
Mid Suffolk District Council, Endeavour House, 8 Russell Road, Ipswich IP1 2BX. Telephone: 0300 123 4000
Council Tax
The property has been placed in Tax Band B.
Tenure & Possession
The property is for sale freehold with vacant possession upon completion.
Fixtures & Fittings
All items normally designated as fixtures & fittings are specifically excluded from the sale unless mentioned in these particulars.
Viewing
By prior telephone appointment with the vendors agent Harrison Edge T: +44 (0)1379 871 563

