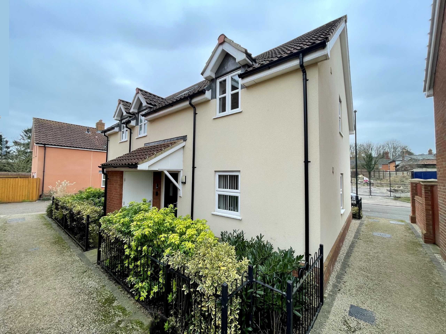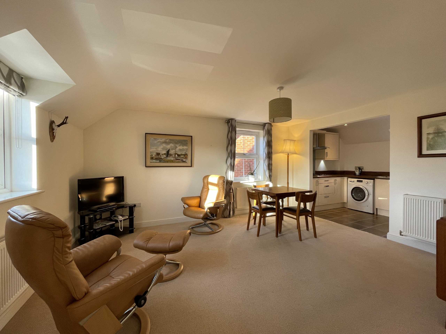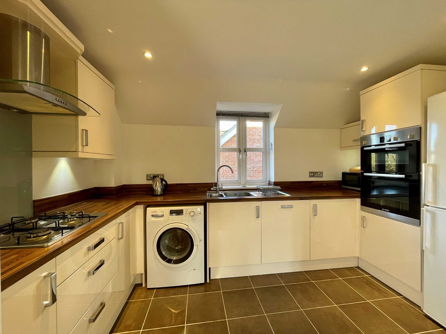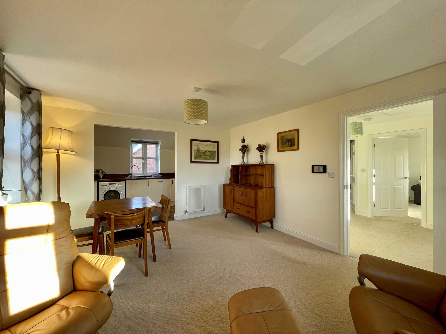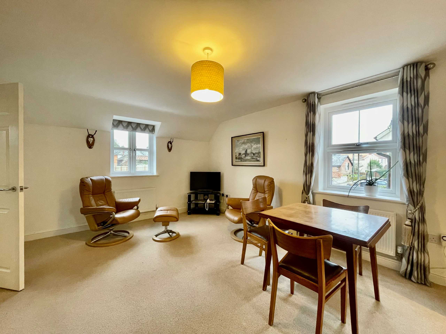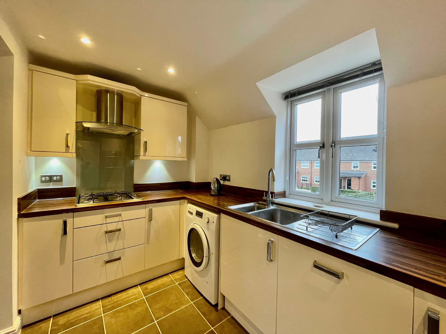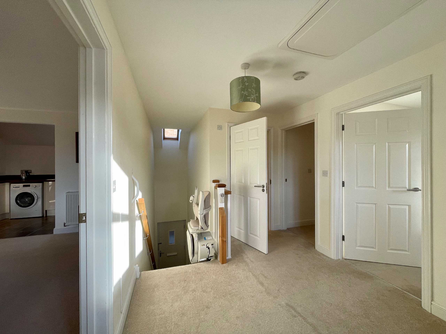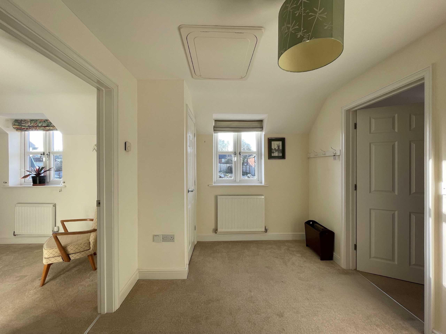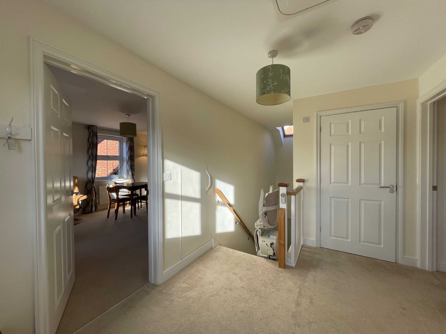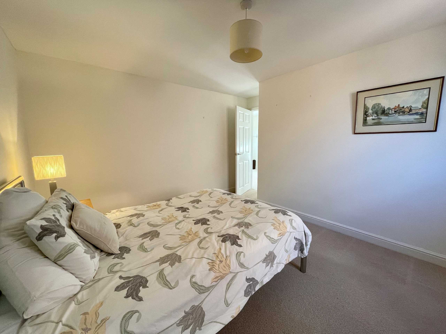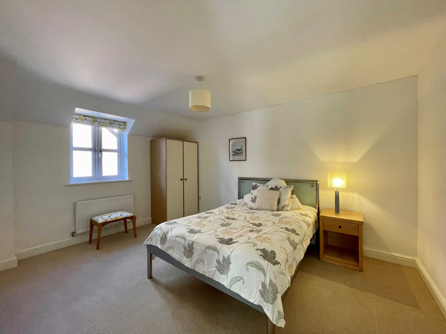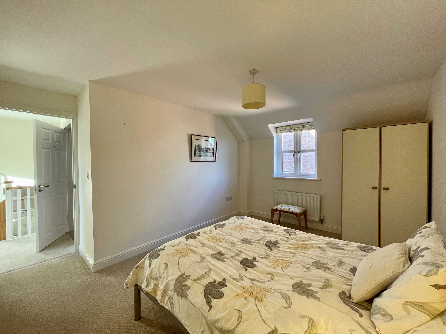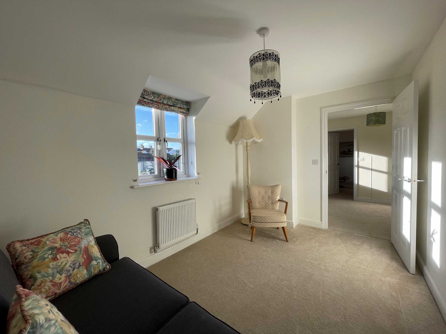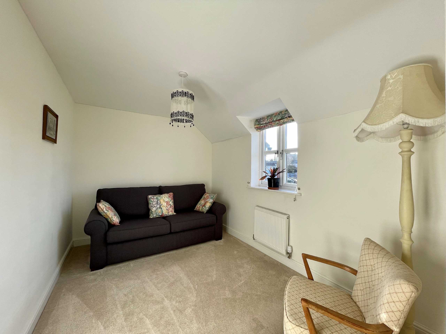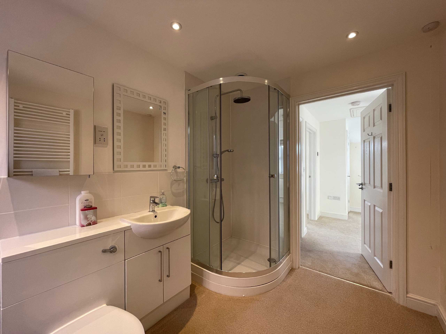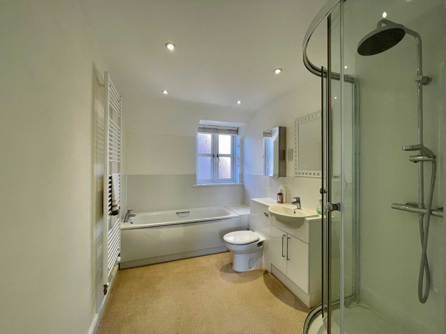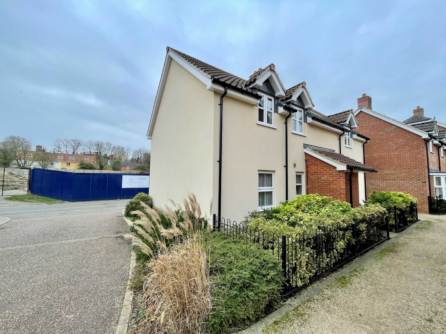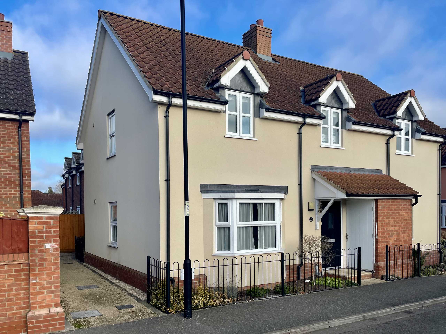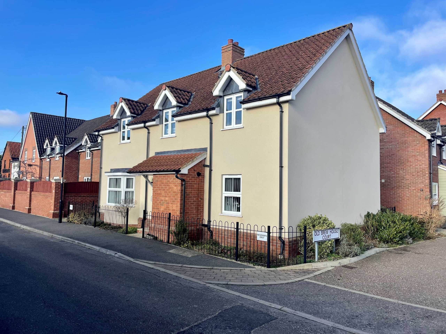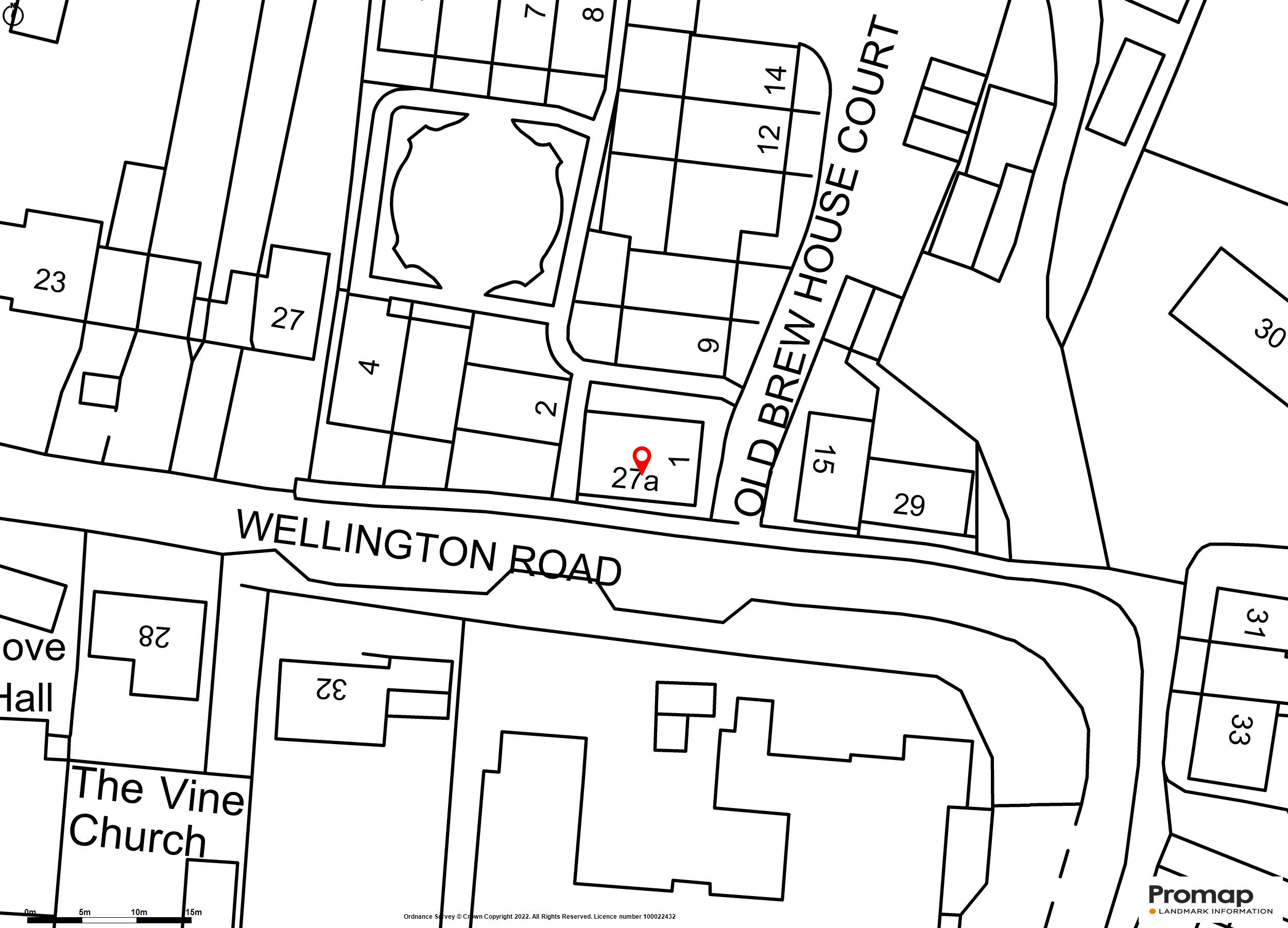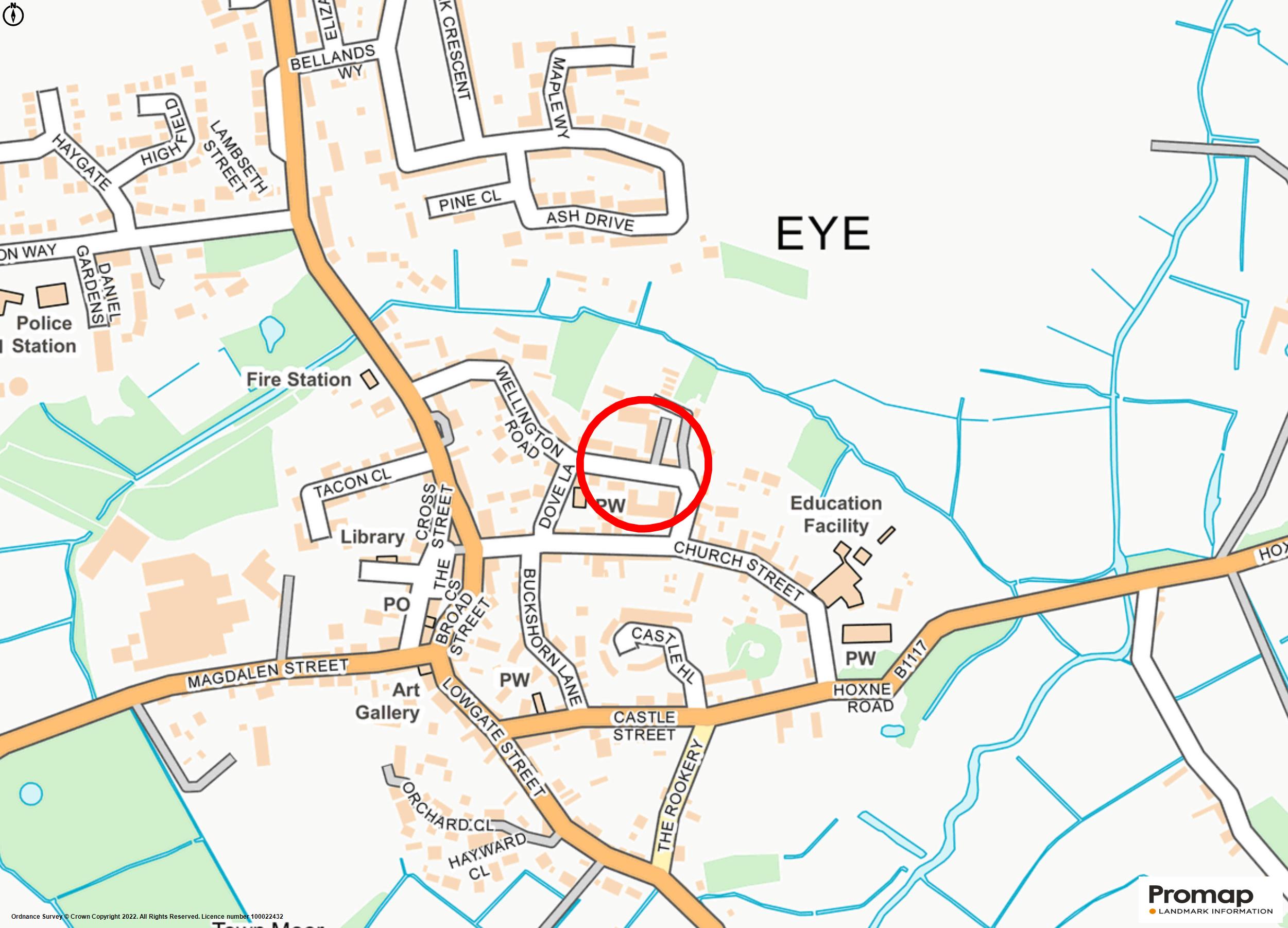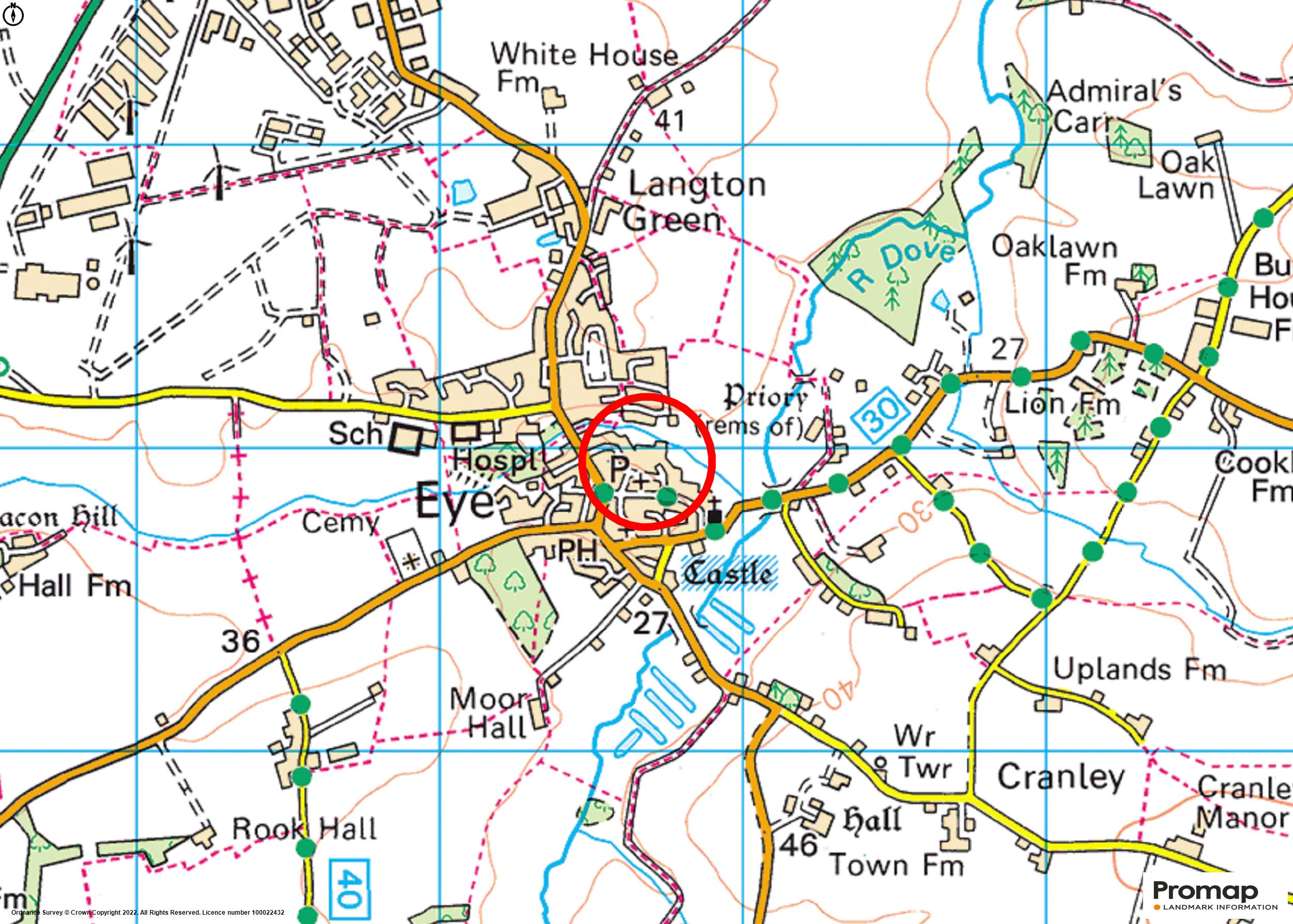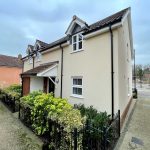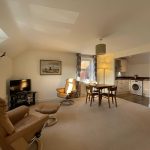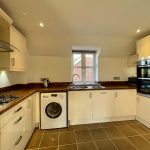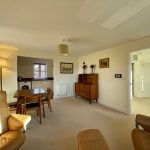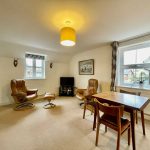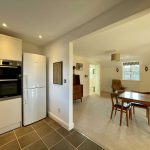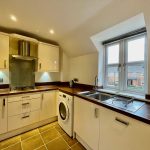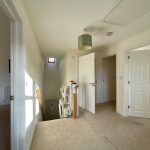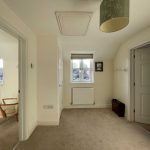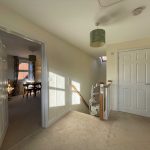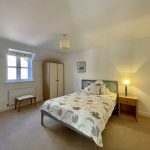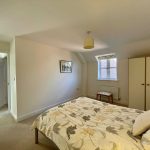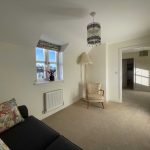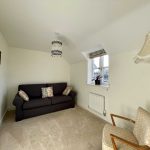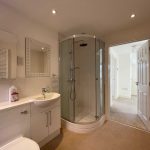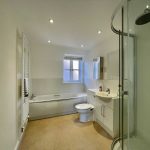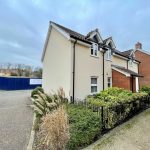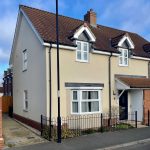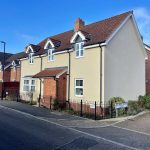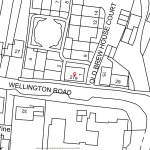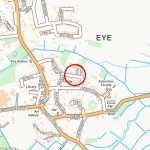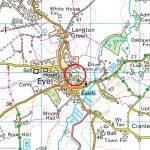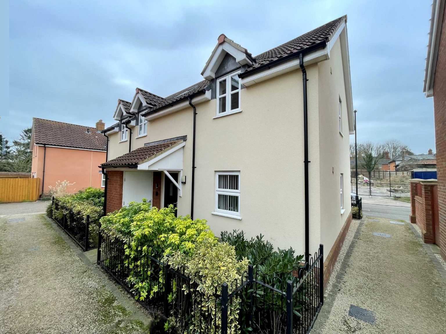
Old Brew House Court, Eye, IP23 7BU
Contact Us
Eye
5 Castle Street
Eye
Suffolk
IP23 7AN
Tel: 01379 871 563
property@harrisonedge.com
Property Features
- Retirement
Property Summary
Property Details
No.1 Old Brew House Court forms part of an exclusive development of just 16 superior specification homes in an attractive
and peaceful setting designed specifically for those over the age of 55. One of only two apartments forming ostensibly a handsome detached house, this first floor space features light and airy living space with glazing in all but one of the elevations, providing good natural light. A Stannah stair chair will remain making the first floor easily accessible and a video entry system is installed reducing the need to leave the comfort of your room to see who is at the front door. Naturally, gas fired radiator heating is installed throughout along with smart panelled doors, stylish well appointed kitchen complete with built in appliances plus a roomy bathroom featuring a separate shower enclosure. Outside, in addition to the communal garden area, the apartment has a planted area either side of the pathway leading to the entrance door. An allocated parking space comes with the property along with a store adjacent to the front door along with a further store room towards the rear of the development. There is NO ONWARD CHAIN.
Entrance Porch & Hall
With adjacent Store providing convenient storage in addition to a further store elsewhere. The main entrance door, complete with video entrance system opens to an initial space with coir mat well and stairs to the first floor. A Velux window provides natural light and a Stannah stair chair will remain in situ.
Landing Hallway
The stairs rise to a welcoming 'hub' to the first floor complete with window to the front elevation and built-in storage cupboard housing an Ideal Logic Combi 30 gas fired boiler supplying domestic hot water and radiators. Access to loft space with drop down hatch. Single radiator. Central heating thermostat. Panelled doors lead off to...
Lounge Dining Room 4.67m x 3.76m
A light sunny double aspect main reception room with views onto and along Wellington Road and linking with the Kitchen beyond. Two single radiators each with thermostatic radiator valves (TRV's) and one double radiator (TRV). Television point with adjacent telephone point. A square opening leads through to the Kitchen.
Kitchen 3.76m x 1.98m
Fitted with a range of smart units in a cream finish complemented with woodblock effect worksurfaces plus cornice and pelmet detail. Wall and base units provide a mix of storage options along with appliances to include Bosch washing machine, dishwasher, double oven and upright fridge freezer. Integrated Carron Phoenix sink unit. Window to the rear elevation with an outlook which includes toward the Communal Garden.
Bedroom 1 4.17m x 3.07m excluding door recess
A very comfortable sized main bedroom with window to the rear and recessed doorway. Single radiator (TRV). Telephone point and television points.
Bedroom 2 3.8m x 2.46m
With window to the front elevation and dormer window detail. Single radiator.
Bathroom
Particularly roomy and fitted with a suite comprising panelled bath, vanity wash basin and wc with cabinet work surround and storage, quadrant shower enclosure with fixed 'monsoon' shower head and flexi hose. Vertical heated radiator rail, shaver point and recessed spots. Window to the rear elevation.
Outside
An allocated PARKING SPACE is marked on the right hand side of the driveway leading into the development. Further along, within a run of garages, a STORE ROOM is provided with the apartment in addition to that which is adjacent to the front entrance door. The Residents also have a communal Store which houses gardening equipment and serves as as a Recycling Hub collecting items from coffee pods to paper/cardboard and all sorts in between. The communal gardens are there for the enjoyment and use by the residents and are maintained as part of the annual Management charge. No 1 Old Brew House also has a planted garden area either side of the entrance pathway leading to the front door.
Services
The Vendor has confirmed the property benefits from mains water, electricity, gas and drainage.
Wayleaves & Easements
The property is sold subject to and with all the benefit of all wayleaves, covenants, easements and rights of way whether or not disclosed in these particulars.
Important Notice
These particulars do not form part of any offer or contract and should not be relied upon as statements or representations of fact. Harrison Edge has no authority to make or give in writing or verbally any representations or warranties in relation to the property. Any areas, measurements or distances are approximate. The text, photographs and plans are for guidance only and are not necessarily comprehensive. No assumptions should be made that the property has all the necessary planning, building regulation or other consents. Harrison Edge have not carried out a survey, nor tested the services, appliances or facilities. Purchasers must satisfy themselves by inspection or otherwise. In the interest of Health & Safety, please ensure that you take due care when inspecting any property.
Postal Address
1 Old Brew House Court, Eye, IP23 7BU
Local Authority
Mid Suffolk District Council, Endeavour House, 8 Russell Road, Ipswich IP1 2BX. Telephone: 0300 123 4000
Council Tax
The property has been placed in Tax Band C.
Tenure & Possession
The property is for sale LEASEHOLD with vacant possession upon completion: a Lease granted from and including 1st January 2013 for a period of 125 Years to and including 31st January 2137. The Malsters Yard Management Co in which residents hold a Share, charge a Ground Rent of £1 per annum along with a Service Charge currently of £300 per annum to 31st May 2024. Buildings Insurance relating to No1 Old Brew House Court & the apartment below 27a Wellington Road is payable currently for the period 18th May 2023 to 17th May 2024: £598.82 split equally ie £299.41 per property.
Fixtures & Fittings
All items normally designated as occupiers fixtures & fittings are specifically excluded from the sale unless mentioned in these particulars.
Viewing
By prior telephone appointment with the vendors' agent Harrison Edge T: +44 (0)1379 871 563 07542 965 660 property@harrisonedge.com

