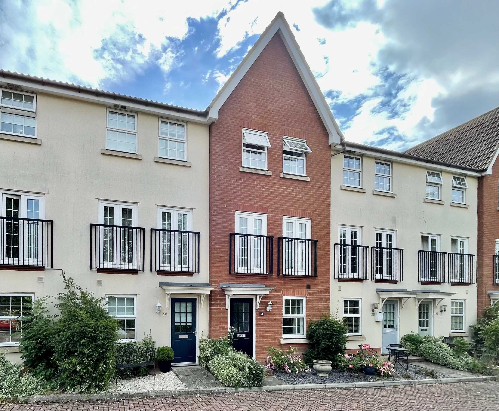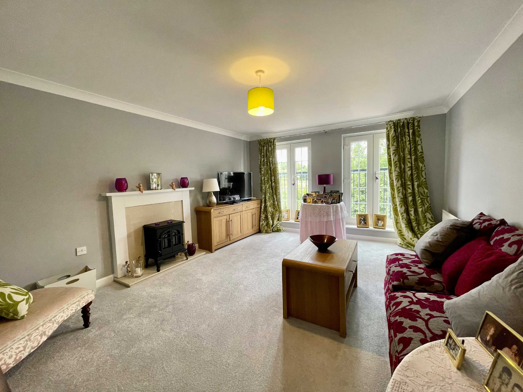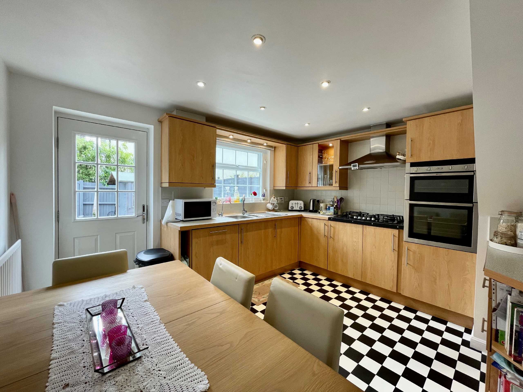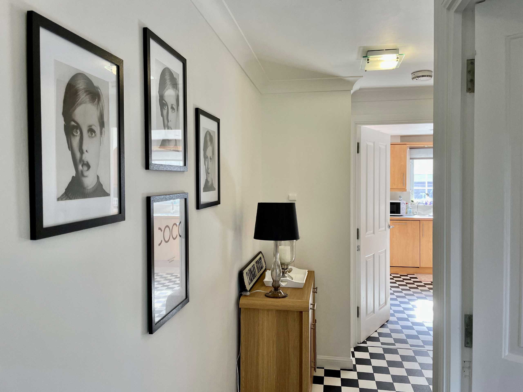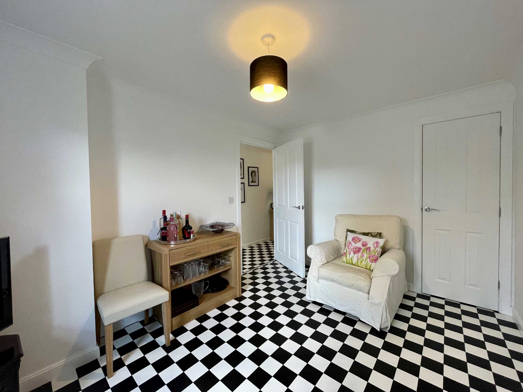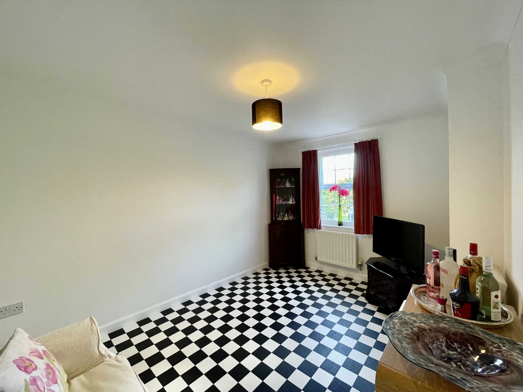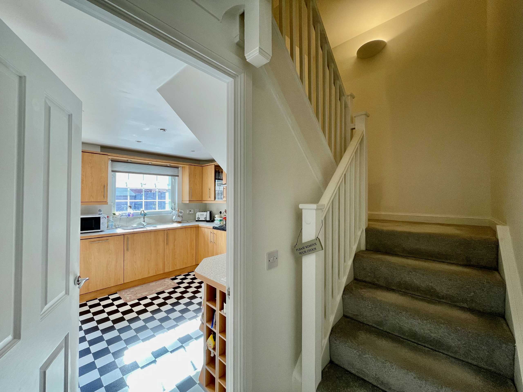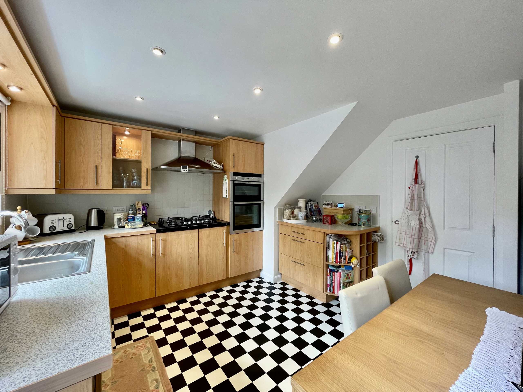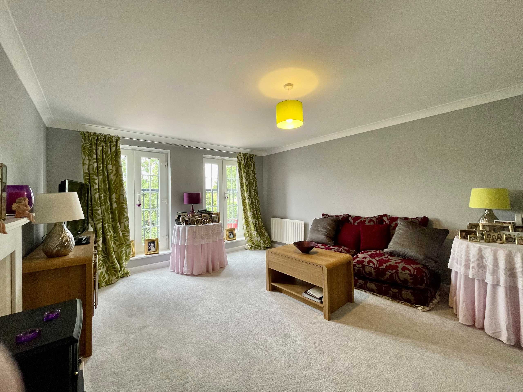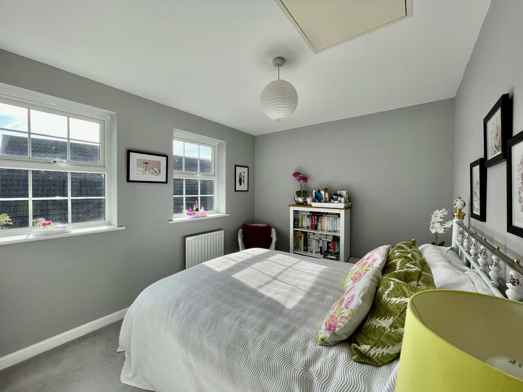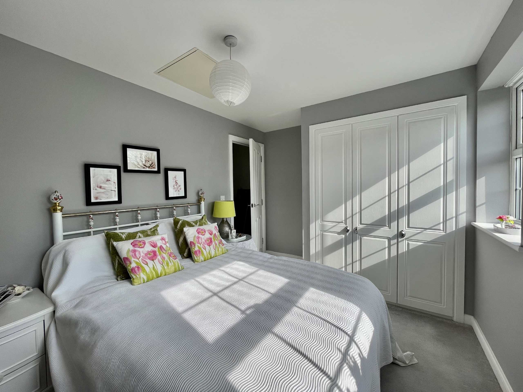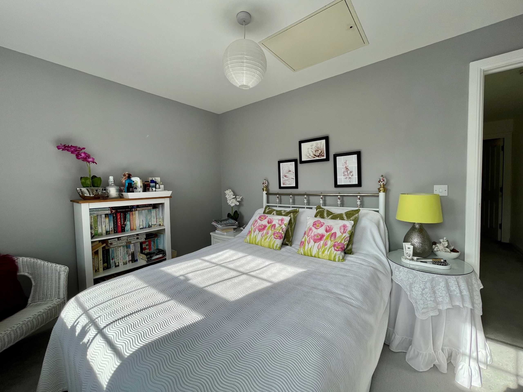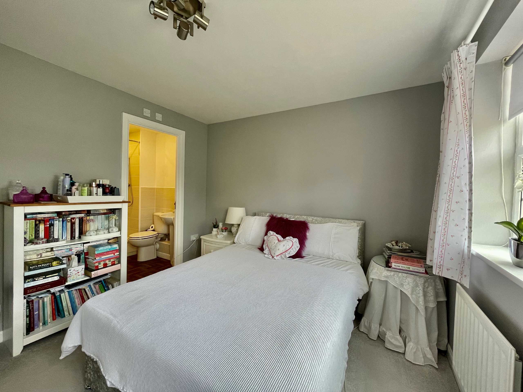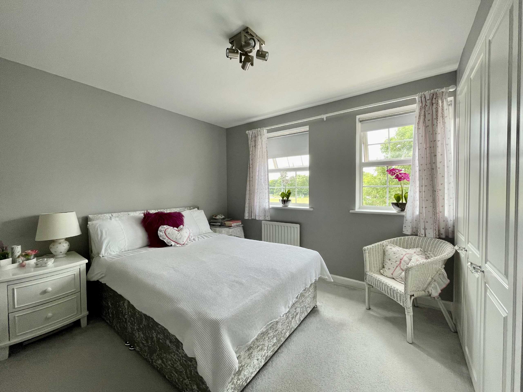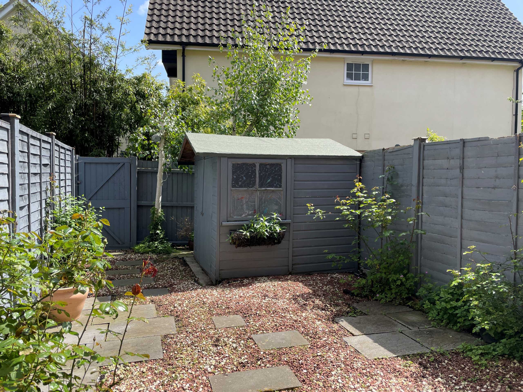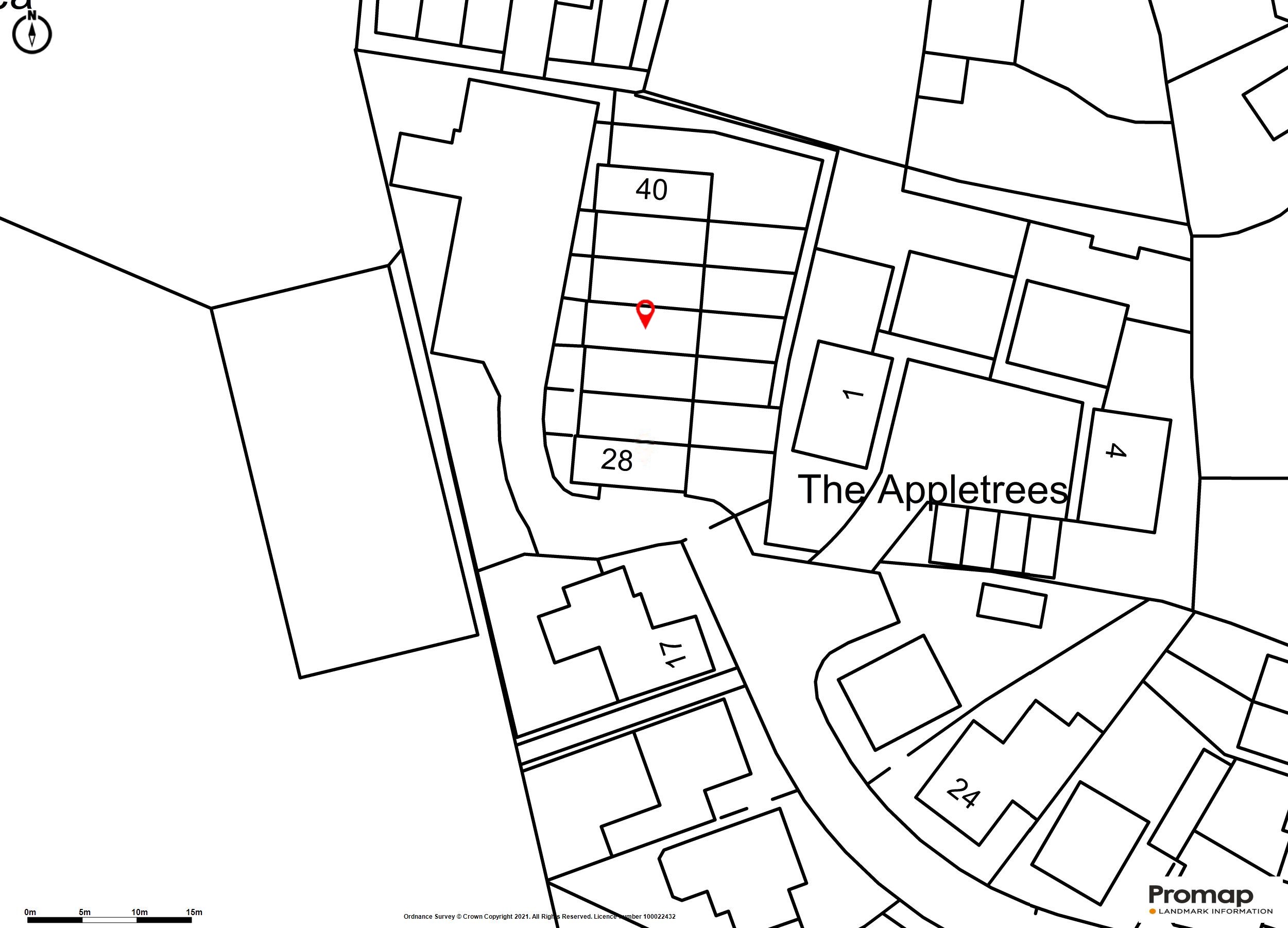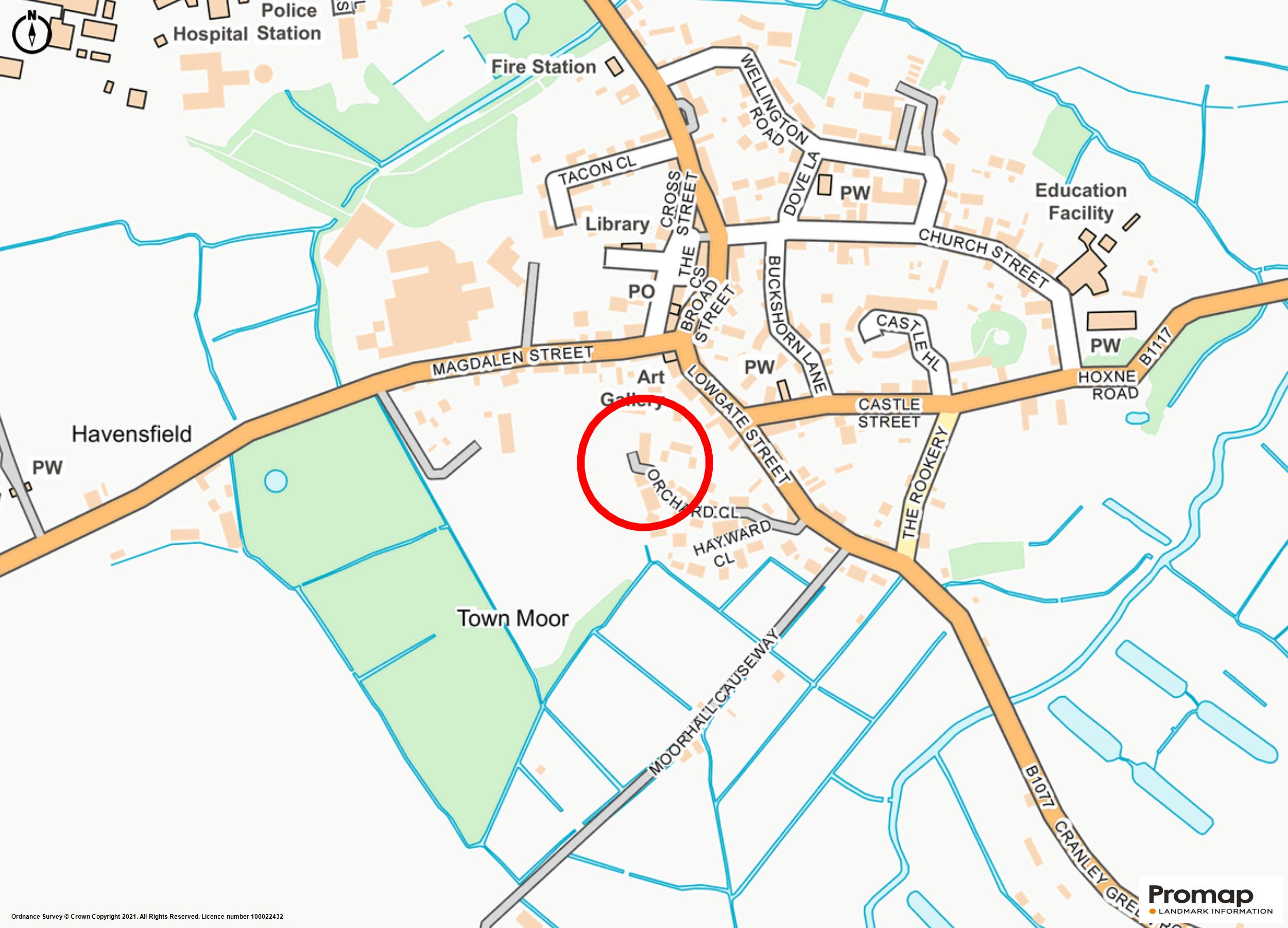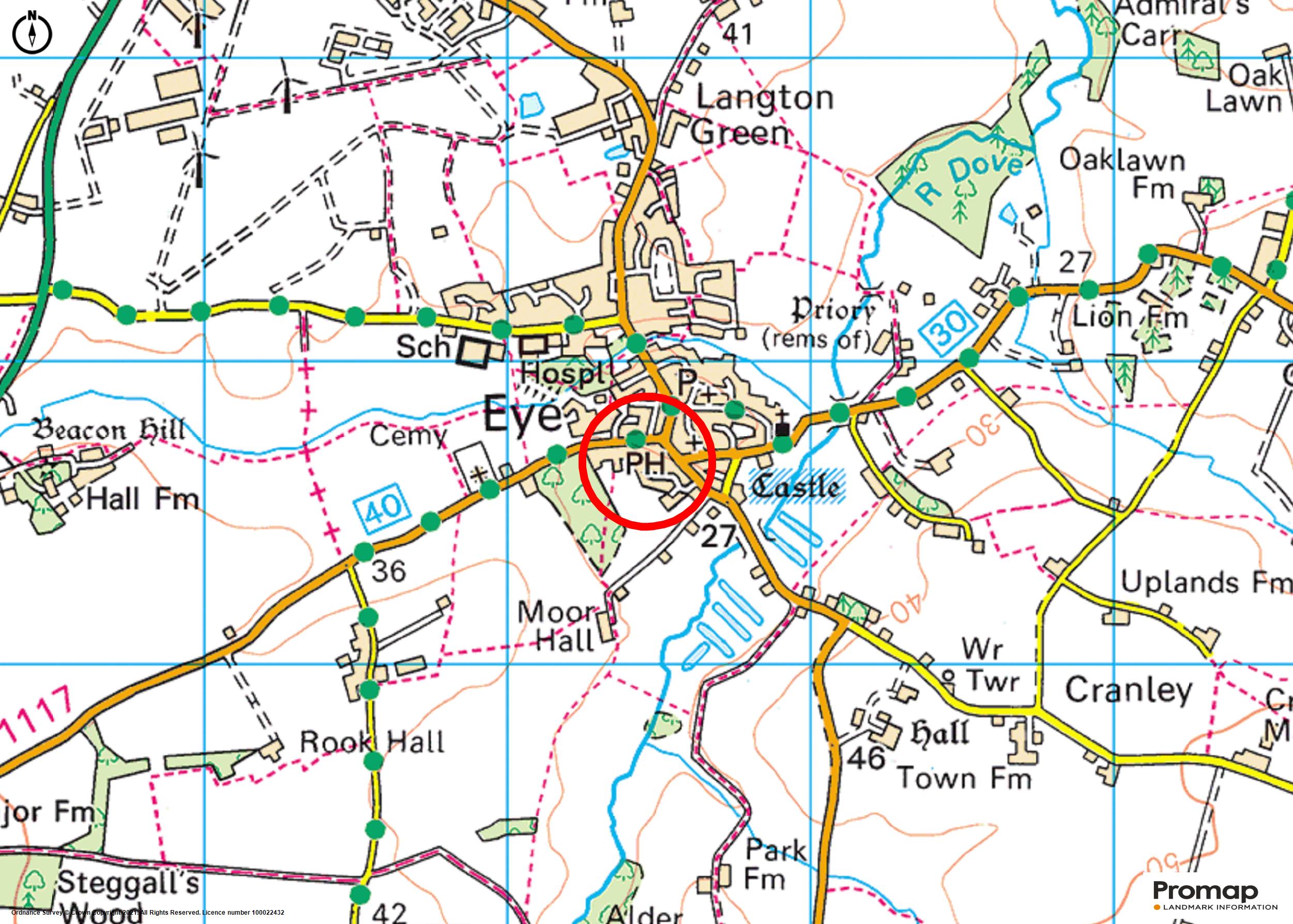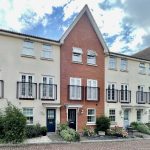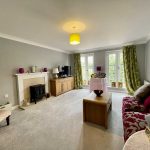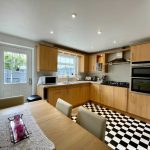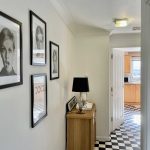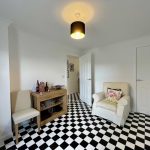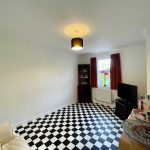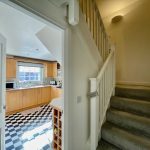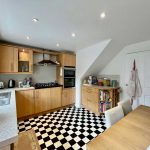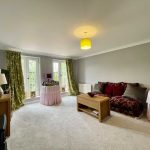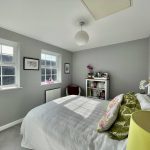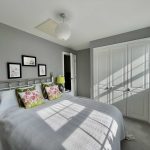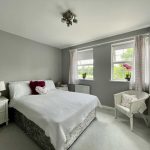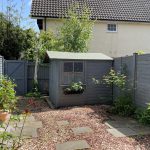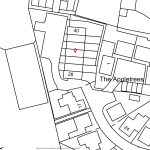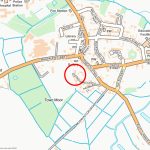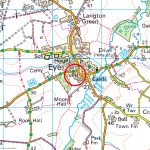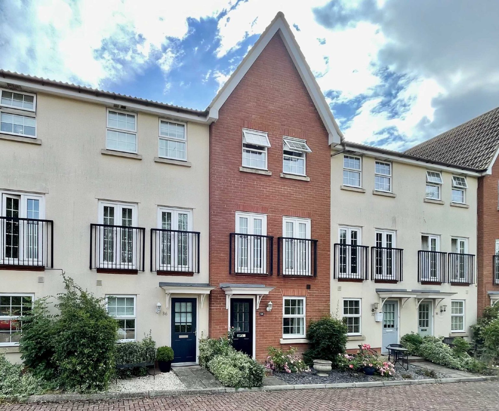
Orchard Close, Eye, Suffolk, IP23 7DW
Contact Us
Eye
5 Castle Street
Eye
Suffolk
IP23 7AN
Tel: 01379 871 563
property@harrisonedge.com
Property Summary
Property Details
Built by Bovis Homes in around 2007, this smart terrace of seven properties comprises two styles and No.34 is the favoured brick design with tall gabled front. The internal layout is well proportioned and features a splendid first floor reception room with twin french windows and juliet balconies and a view across the Town Moors. The principal bedroom can be found at the top of the house along with en suite shower room, bathroom and additional bedroom. A third bedroom is on the first floor and as with the ground floor dining room is a versatile space. The kitchen allows for a table and chairs and is fitted out with units incorporating built-in appliances. The rear garden is paved and stoned with low maintenance in mind. Gas heating is installed with radiators throughout and windows double glazed with PVCu framed units in a sash style.
Entrance Lobby
An initial area with space for coats and inner door leading through to the heart of the house.
Hallway
A long hallway opening out into the stairwell and access to the first floor. Double radiator. Stairs rise to the first floor via a turning staircase with half landing.
Cloakroom
Fitted with suite comprising low level wc and pedestal wash basin. Single radiator (TRV). Tiling to half height. Extractor fan. Recessed spots.
Dining Room 4.04m x 2.77m
An adaptable room with scope for differing purposes. Window to the front elevation. Double radiator complete with thermostatic radiator valve (TRV). Walk-in understairs cupboard.
Kitchen 3.76m x 3.53m
Fitted with units around three walls incorporating matching trimmed worktop complete with inset John Lewis 5 ring gas hob with Hotpoint chimney hood above. Low level cupboard and drawer storage options along with wall cupboards and cabinets, fitted with cornice and pelmet detail including pelmet lighting above the sink area. Shelved corner and wine storage. Integrated dishwasher. Neff eye level double oven. Stainless steel single drainer sink unit with drainer bowl and mixer tap along with non softened drinking water tap. Single radiator (TRV), Upright fridge freezer space, Recessed ceiling spots. Window to the rear along with a part glazed outer door leading out to the garden.
First Floor Landing
Stairs continue upwards to the second floor. White panel doors lead off matching those on the ground floor and above. Single radiator (TRV).
Lounge 5.16m x 3.76m
Any house with an upstairs reception room has to be considered as special. This example has twin french windows opening to a matching pair of juliet balconies and the view West across the Town Moors and beyond. A chimneypiece serves as a focal point to the room complete with insert and hearth. Two single radiators each with thermostatic radiator valves. Television and telephone points.
Bedroom 3 3.76m x 2.7m
A second versatile and adaptable room with twin windows to the rear elevation. Single radiator(TRV).
Second Floor Landing
With built-in airing cupboard housing hot water storage tank.
Bedroom 1 3.76m x 3.02m
With fitted wardrobes forming a 3-door set and windows to the front elevation with the view West. Single radiator (TRV).
En Suite Shower Room
With suite comprising pedestal wash basin and low level wc along with tiled shower enclosure with Triton shower unit fitted. Ceiling spots. Extractor fan. Single radiator (TRV).
Bedroom 2 3.76m x 2.7m
Featuring fitted wardrobes forming a 3-door set and two windows provide an outlook to the rear. Access to loft space. Single radiator (TRV).
Bathroom
Fitted with a suite comprising panelled bath with shower attachment over along with pedestal wash basin and low level wc. Single radiator (TRV). Tiling to half height. Extractor fan. Recessed spotlights.
Outside
A planted front garden area sets off the front of the house as with the neighbouring properties within the terrace. An allocated PARKING SPACE sits opposite along with an additional shared space on a 'First Come, First Served' basis. To the rear lies an enclosed garden space with rear gate providing access from a shared pathway serving the rear of the houses. The garden has been laid out with ease of maintenance in mind being paved and stoned and a small number of plants plus patio area. The Water Softener is found under an outside cover with a cold tap adjacent.
Services
The vendor has confirmed that the property benefits from mains water, electricity, gas and drainage.
Wayleaves & Easements
The property is sold subject to and with all the benefit of all wayleaves, covenants, easements and rights of way whether or not disclosed in these particulars.
Important Notice
These particulars do not form part of any offer or contract and should not be relied upon as statements or representations of fact. Harrison Edge has no authority to make or give in writing or verbally any representations or warranties in relation to the property. Any areas, measurements or distances are approximate. The text, photographs and plans are for guidance only and are not necessarily comprehensive. No assumptions should be made that the property has all the necessary planning, building regulation or other consents. Harrison Edge have not carried out a survey, nor tested the services, appliances or facilities. Purchasers must satisfy themselves by inspection or otherwise. In the interest of Health & Safety, please ensure that you take due care when inspecting any property. See also notes on Viewing below relative to Covid-19.
Postal Address
34 Orchard Close, Eye, IP23 7DW
Local Authority
Mid Suffolk District Council, Endeavour House, 8 Russell Road, Ipswich IP1 2BX. Telephone: 0300 123 4000
Council Tax
The property has been placed in Tax Band D.
Tenure & Possession
The property is for sale freehold with vacant possession upon completion.
Fixtures & Fittings
All items normally designated as vendors' fixtures & fittings are specifically excluded from the sale unless mentioned in these particulars.
Viewing
By prior telephone appointment with the vendors' agent Harrison Edge T: +44 (0)1379 871 563 07542 965 660 *** Covid-19 - No more than two related viewers will be admitted to the property and assurances must be provided neither party has Covid-19 symptons or has suffered from the illness. Viewers must bring with them appropriate PPE. ***

